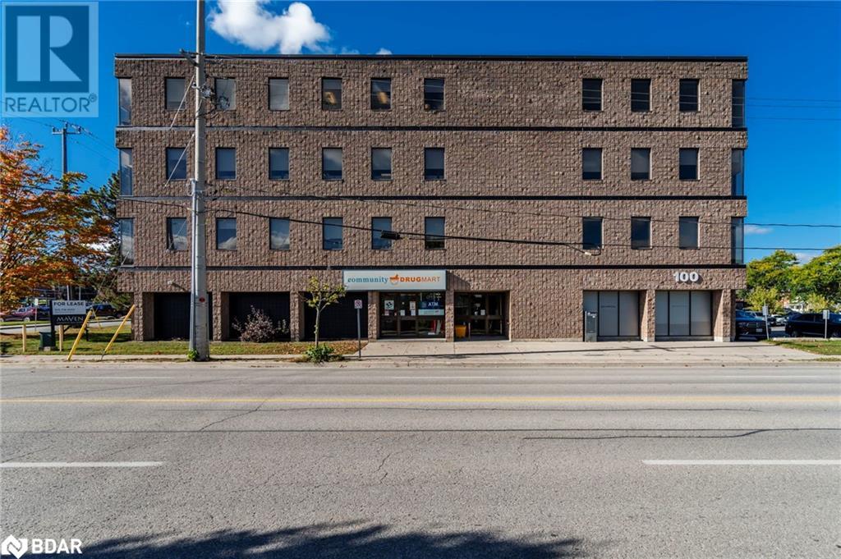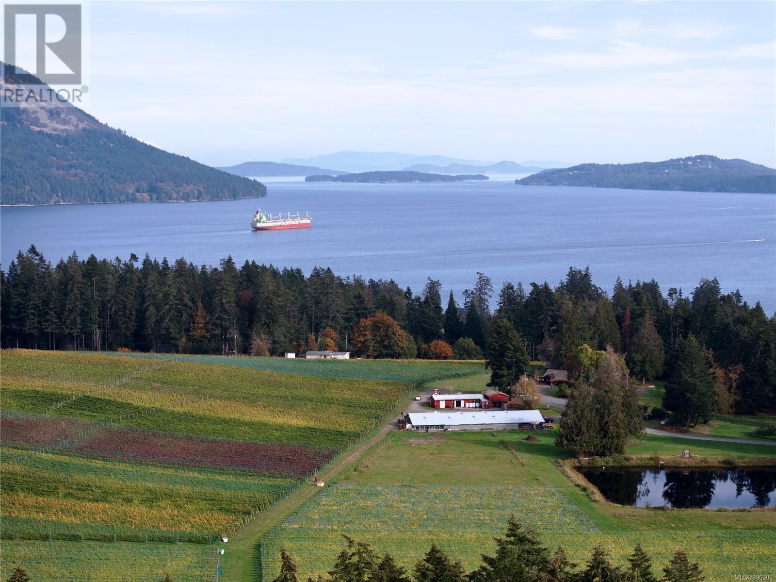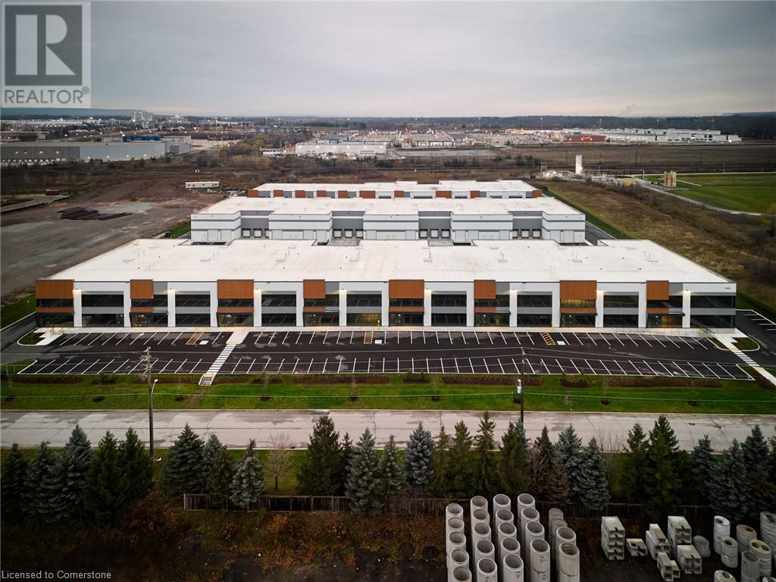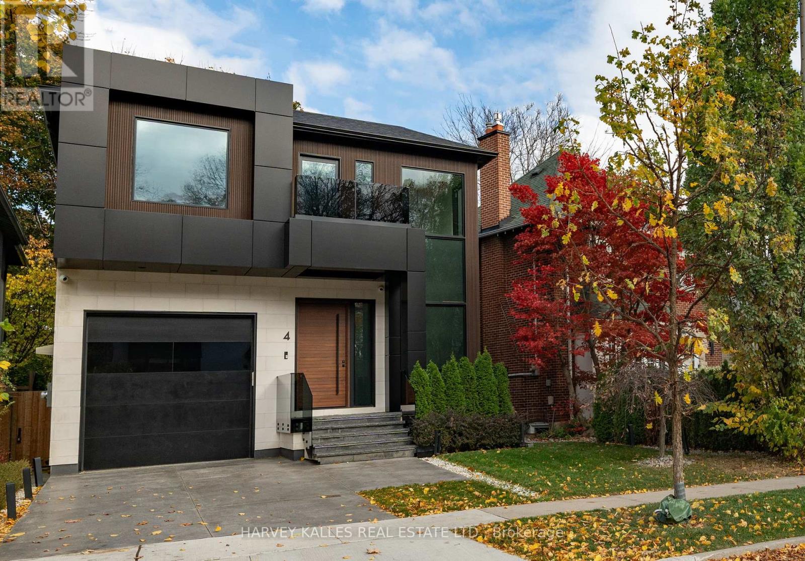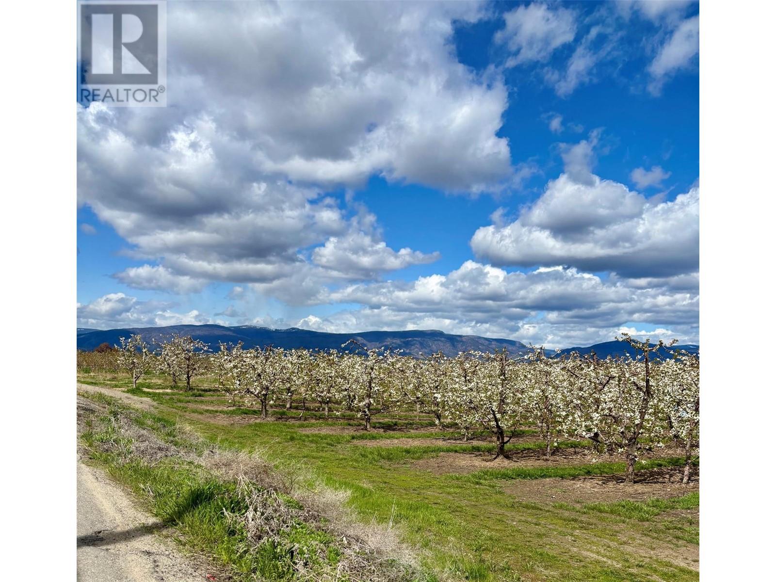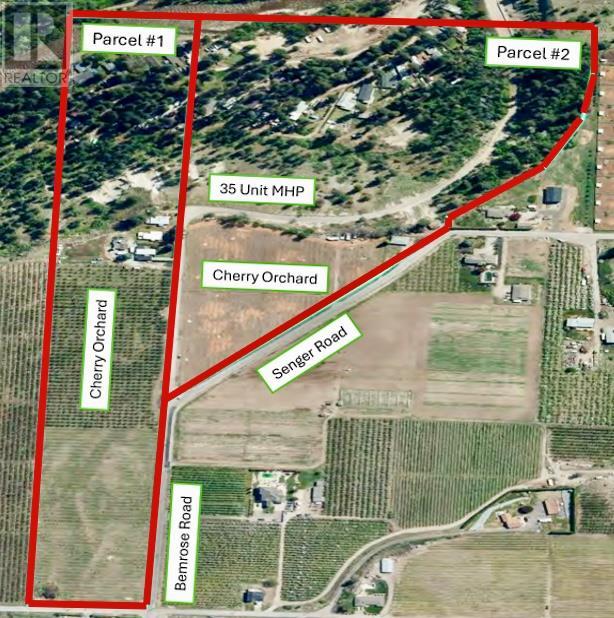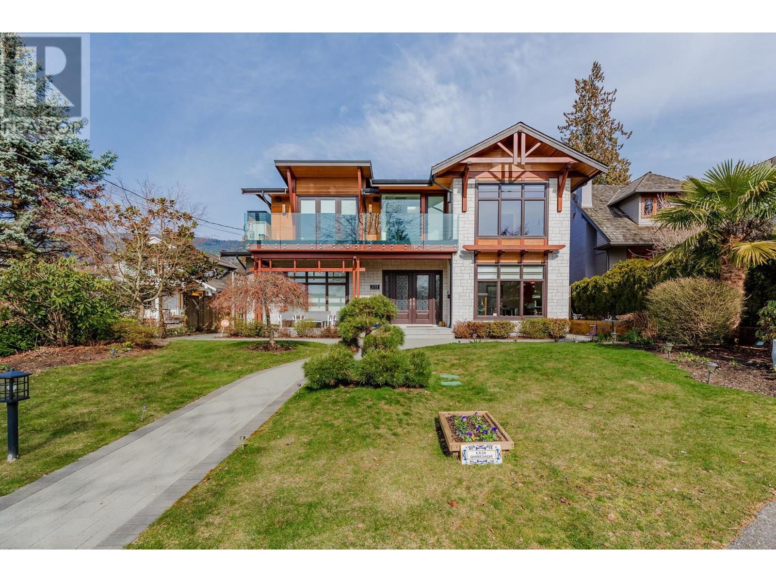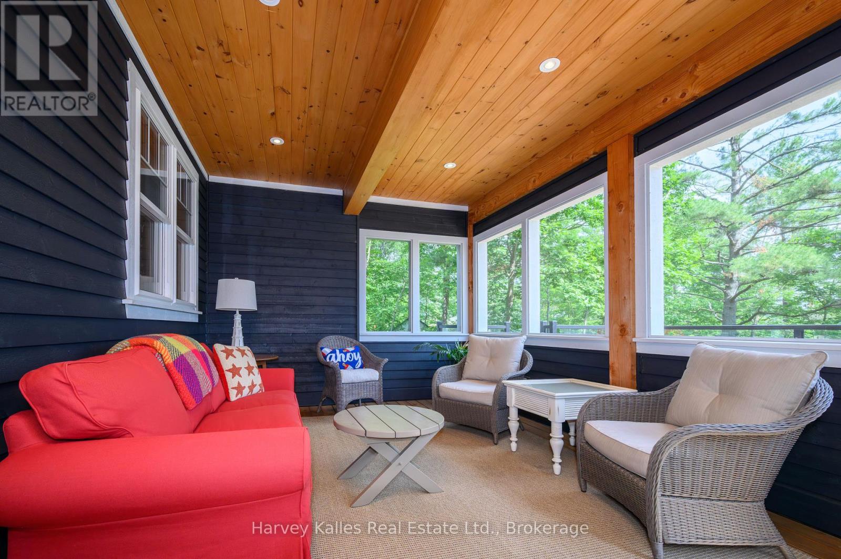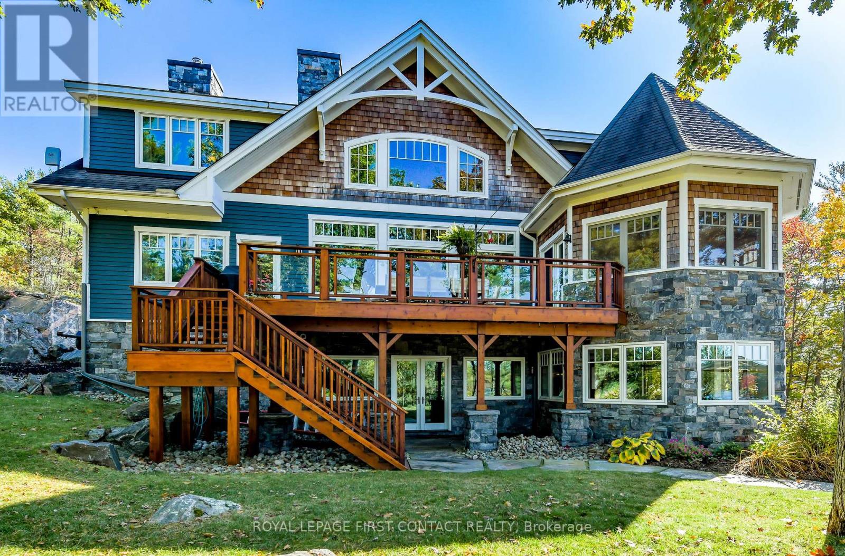100 Colborne Street W
Orillia, Ontario
23,477 SF professional and medical building located beside Soldier’s Memorial Hospital in growing and thriving sunshine city of Orillia! Having undergone significant renovations in the last five years, this property has been stabilized with a mix type of true basic employment, between health care and financial service industries. A current vacancy of 6,834 SF on the 3rd floor provides the opportunity for a business to purchase this property and move right in. Invest here to expose your real estate portfolio to better profit margins and upside potential! Exterior photos have been modified to accurately represent the new paint color. (id:60626)
Maven Commercial Real Estate Brokerage
840 Cherry Point Rd
Cobble Hill, British Columbia
Amidst the fertile green landscapes of the Cowichan Valley on Southern Vancouver Island lies a distinguished offering of agricultural prestige and coastal charm. With a Mediterranean climate and maritime influences, this region has quietly become one of British Columbia’s most celebrated wine-growing areas; and Cherry Point Estate Wines stands proudly at its heart. Established in 1990, this world-class vineyard spans 34 acres, with 24 acres under vine, planted on a glacial moraine rich in mineral-laden terroir. South-facing slopes, exceptional drainage, and natural irrigation from a rain-fed pond all contribute to the signature character of Cherry Point’s award-winning vintages. Influenced by traditional European techniques and a deep respect for the land, the wines are a true expression of earth, sun and sea. The estate itself is as thoughtfully composed as its wines. A family residence anchors the property, complemented by a licensed bistro, commercial kitchen, elegant event pavilion, welcoming wine shop and tasting room, and fully equipped production and storage facilities. This is a turnkey legacy property with infrastructure in place for both hospitality and commercial wine production. With close proximity to local amenities and within easy driving distance of Victoria, Nanaimo, seaplane terminals, and ferry access to the mainland, Cherry Point Estate Wines presents an extraordinary opportunity. This is more than a vineyard; it is a cultivated vision, ready to be carried forward by a discerning buyer seeking a rare and refined lifestyle offering. (id:60626)
Macdonald Realty Victoria
3323 Superior Court Unit# C110
Oakville, Ontario
Three Oaks Business Centre presents occupiers and investors a rare opportunity to own state-of-the-art industrial condo including mezzanine. Built by Beedie, one of Canada’s largest private industrial developers, Three Oaks Business Centre is designed to position your business for success with exceptional connectivity, operational efficiency, and the highest quality construction. Connect better with your customers and employees with direct access to the QEW. Occupancy Q3, 2024. (id:60626)
Colliers Macaulay Nicolls Inc.
4 Douglas Crescent
Toronto, Ontario
Welcome to 4 Douglas Crescent - a modern masterpiece designed with cutting-edge technology, exceptional details and unparalleled craftsmanship. This architecturally unique home is situated on a prime location on the edge of North Rosedale with easy access to Bayview, the DVP, Yorkville, and Summerhill Market. Perfect for a growing family, this home offers an adaptable layout with 4+1 bedrooms and 5 bathrooms, including a second walk-in closet that can be converted back into a 4th bedroom. Combining contemporary style with high-end touches like floating baseboards with accent lighting, hickory wide-plank hardwood flooring throughout, heated marble floor bathrooms and lower level, 9 skylights in the primary bedroom and a striking semi-floating staircase with maple wood handrail and skylight. A home built with purpose and no expenses spared equipped with Control4 home automation managing lighting, climate, 15 security cameras, over 50 surround sound speakers, and fire-safety rated smart glass windows offering seamless transitions from clear to private at the touch of a button. The backyard is primed for landscaping to make it your own and pre-plumbed for a hot tub, gas fireplace and barbecue. An exceptional Garage features a 6,000 LB car lift, heated floors, EV charger, car wash setup, and reinforced concrete and steel floor, as well as a heated driveway totalling 4 car parking. This turn-key treasure built for those who value design, functionality, and innovation, is ready for you to call it home. Backyard is pre-wired for in for BBQ, water and fire feature. Open house Saturday & Sunday 2-4pm (id:60626)
Harvey Kalles Real Estate Ltd.
3844 Senger Road
Kelowna, British Columbia
Investor Alert! Approximately 47 acres of prime agricultural land in South East Kelowna, comprising two contiguous rural residential properties within the ALR. This includes a leased 18-acre cherry orchard and the Peace Valley Mobile Home Park. Located atop Bemrose and Senger Roads, the property offers sweeping views of Gallagher’s Canyon, Black Mountain, and Mission Creek. The two parcels can function as one unit or be bifurcated with a lot line adjustment. The orchard, which is maturing toward full production, is leased until 2031. Buyers who take over the existing lease will receive an approximate $200,000 rebate off the sale price. Additionally, the Peace Valley Mobile Home Park has 35 rental pads, with potential monthly income of over $20,000 once pad rents are adjusted to current market rates of $575–$600 per month. The Senger Road parcel also features a renovated two-bedroom home with a workshop, offering a market rental potential of $2,000 per month. Current owner resides in a self-contained unit at 3842 Bemrose Road. This property offers an excellent blend of agricultural potential and steady rental income, making it an ideal business or ""gentleman farmer"" lifestyle opportunity. The land is suitable for a productive orchard or vineyard, with a detached home perfect for an owner/operator. Located in sought-after South East Kelowna, it combines a peaceful setting with proximity to amenities. Inquire today—this unique and fantastic investment won’t last long! (id:60626)
Cir Realty
3844 Senger Road
Kelowna, British Columbia
INVESTOR ALERT !! Approximately 46.91 acres consisting of two contiguous improved rural residential properties, inclusive of a leased cherry orchard (approximately 18 acres) and the Peace Valley Mobile Home Park all with in the ALR. The upper portion sits atop Bemrose and Senger road in prestigious South East Kelowna with sweeping vistas of Gallagher’s Canyon, Black Mountain, and a meandering Mission Creek. The two parcels function as one unit with the future potential to bifurcate with a lot line adjustment. The cherry orchard is leased and the potential income from the cherry orchard as a growing concern has not been factored into the market evaluation. There is tremendous potential as the orchard is beginning to mature closer to full production. The current lease expires in 2031. Buyers wishing to take over the existing lease will receive an approximate $200,000 rebate off the sale price. There are 35 rental pads that make up the Peace Valley Mobile Home Park, and on the Senger road portion there is a renovated two-bedroom home with a separate workshop that has a market rental potential of $2,000 per month. Pad rentals information is available upon request. NOTE, future purchasers will be allowed to increase the PAD rent to better reflect the current market rent of approximately $575-to-$600 per month equating to over $20,000 per month of guaranteed income of over $20,000 per month of Pad rent. There is also potential for a panoramic building site for a dream home. (id:60626)
Cir Realty
9 Sandpiper Court
Toronto, Ontario
An Incredible French Country architectural masterpiece with timeless appeal, epitomizes luxury blending elegance and comfort, meticulously curated. A prestigious Bungaloft with a total living space of 6350 sq.ft. with approx 4000 sq.ft. above grade and a 2400 sq.ft. lower, at grade level walkout, with huge windows. Opulent Exterior is Natural Indiana Limestone and Smooth Hard Limestone, Heated Driveway, Arched Hallways and Doorways, soaring 12 ft Ceilings, plus 14 and 15 ft arched and cathedral ceilings on the main floor, Elevator, 3 Large Fireplaces, A fantastic culinary designer Kitchen, straight out of a magazine, Sub Zero, Wolf, Cove, Bosch Appliances, Miele and LG Washers/Dryers, Extensive Millwork, Backyard Oasis with huge covered/automatic opening, modern LED lighting, Patio Pergola w/outdoor Kitchen. Too Many upgrades to list. Must come and see. Details through-out are impeccable.Steps to all amenities such as Donalda Club and top-rated private schools, Crescent School, Crestwood, Bayview Glen, and Toronto French School, Granite Club. DVP, Hwy 401, Toronto Botanical Gardens. (id:60626)
Century 21 Leading Edge Realty Inc.
1055 Pearson Road
Penticton, British Columbia
A Once-in-a-Lifetime Opportunity on the Prestigious Naramata Bench. Welcome to an extraordinary 10.97-acre estate featuring a professionally maintained 4.5-acre vineyard planted with Pinot Noir and Chardonnay vines. This rare gem combines luxury living, privacy, and natural beauty, making it one of the most coveted properties in the Okanagan Valley. Nestled in a serene setting with two beautifully appointed residences each with private entrances and sparkling swimming pools this estate offers exceptional versatility for personal use, multi-generational living, or luxury vacation rental. The primary residence is a stunning 5,000 sq ft home with 5 bedrooms, 4 bathrooms, 2 offices, and an attached 3-car garage. Thoughtfully renovated by Ritchie Homes, it showcases superior craftsmanship and modern elegance throughout. The secondary home features a spacious 1,700 sq ft layout with three bedrooms, two bathrooms, and an open-concept design ideal for comfortable living. The entire property is fully fenced and irrigated, with lush landscaping and a natural waterfall fed by Turnbull Creek adding to its tranquil, park-like ambiance. Positioned to capture panoramic views, both homes enjoy sweeping vistas of the Naramata Bench, Okanagan Lake, and the vibrant City of Penticton. Whether you're sipping estate-grown wine at sunset or entertaining by the pool, the setting is nothing short of spectacular. This world-class vineyard estate is truly one-of-a-kind. (id:60626)
Chamberlain Property Group
9310 Upper Lillooet River Fsr
Pemberton, British Columbia
Discover an incredible 163-acre property in the Pemberton Meadows perfect for agriculture ventures. The location offers easy access to urban conveniences & limitless opportunities for year-round back-country activities & sports. The property features a completely remodeled 3,443 sf home with 4 bedrooms, 2 flex rooms, 3 bathrooms, as well as 5+ outbuildings. Additionally, the well-established Myrtle Meadows Hops Farm, recognized for growing premium hops for craft brewers, is also for sale. With nutrient-rich soil, level topography, & ideal temperatures for growing a wide variety of crops & produce, the farm is perfect for grazing & raising livestock or boarding horses. This expansive property offers limitless opportunities for you to live the life of your dreams alongside the Lillooet river (id:60626)
Royal LePage Sussex
1175 Haywood Avenue
West Vancouver, British Columbia
Stunning contemporary home in sought-after Ambleside with exceptional design. This 3-level residence offers over 4,900 sq. ft. of luxurious living space, featuring 5 spacious bedrooms, 6 elegant bathrooms, a designer kitchen with quartz countertops, high-end appliances, and custom millwork. Enjoy radiant in-floor heating, A/C, built-in vacuum and a media room. Flooded with natural light, this home also includes two covered patios, a 2-car garage, and beautifully landscaped outdoor spaces. Quality craftsmanship and attention to detail throughout. A rare opportunity to own a modern home that perfectly blends style, comfort, and function in one of West Vancouver´s most desirable neighbourhoods. (id:60626)
Oakwyn Realty Ltd.
1045 Lakeshore Drive
Gravenhurst, Ontario
A rare offering on Lake Muskoka, this waterfront estate captures the essence of Muskoka living with an unmatched balance of elegance, privacy, and possibility. Set against a backdrop of granite shoreline and shimmering waters, the residence spans nearly 3,900 sq. ft. of finished living space with additional unfinished areas awaiting transformationan extraordinary canvas for those with vision.The design thoughtfully combines comfort and grandeur. A private main-floor suite opens to a covered lakeside porch with hot tub and lounge spacean intimate retreat for quiet mornings or evenings under the stars. The upper level hosts three spacious bedrooms, two bathrooms, a charming reading alcove, and an oversized walk-in linen closet. Dual staircases create an effortless flow throughout all three levels.At the heart of the home, the great room impresses with soaring ceilings, a dramatic stone fireplace, and sweeping lake viewsan inspired setting for gatherings both large and small. Below, the walkout lower level stands unfinished, offering limitless opportunities to expand living or recreational space.Outdoors, the landscape is quintessential Muskoka: wide, level areas for play and entertaining, gently sloping terrain to the waters edge, and a shoreline etched with timeless granite. A new granite staircase links the cottage to a steel dock and covered waterfront pavilion, which doubles as a shaded escape on warm summer days.Year-round road access ensures convenience without compromising seclusion. More than a cottage, this is an estate that invites imaginationwhether as a family compound, a private retreat, or an investment of uncommon potential. Opportunities of this calibre are few and fleeting. (id:60626)
Harvey Kalles Real Estate Ltd.
1034 Road 2900
Gravenhurst, Ontario
Perched at the end of a private year round paved road and nestled in a sheltered serene bay on Lake Muskoka. Sweeping southwestern panoramic views from a 347 ft point of land bordered by a rock wall for extra privacy. A Cutting Bros. finely crafted traditional Muskoka lakehouse built with exquisite attention to detail and meticulously maintained. Ready for year round living with 2 furnaces, 2 air conditioning condensors, a drilled well and backup wired automatic full generator. Beautifully landscaped with muskoka granite built patios, walkways, and steps that lead down to an impressive 3 slip boathouse that is equipped with hydraulic lifts. Bring the whole family or invite the guests, with over 6200 sq ft of living space including the fully finished bright sunlit walk out basement, there is room for everyone. 6 bedrooms, 4 bathrooms, and plans and permits are in place to create additional living quarters above the boathouse, creating endless possibilities. Soaring two-story beamed ceilings frame the great room, anchored by a dramatic stone fireplace with heatilators and a wall of windows that invite the lake inside The chefs kitchen is a showpiece in both form and function, featuring granite stone counters, a walk-in pantry, dual ovens, two sinks and a bar/beverage station for easy entertaining. Dining room effortlessly turns into the perfect screened in muskoka room with 5 massive windows that drop down and disappear into the walls, opening the space to enjoy breezy sunset views. The main floor primary bedroom, with another beautiful stone fireplace, a 5 pc ensuite with soaker tub, walk-in closet, plus a walk out to water view deck creates the perfect retreat. Lower level is designed for fun and relaxation, featuring a spacious games room, and rec room that are perfect for entertaining family and friends. From here walk out directly to beautiful granite patios where a hot tub awaits-an ideal spot to unwind and enjoy the views over the water and have a fire (id:60626)
Royal LePage First Contact Realty

