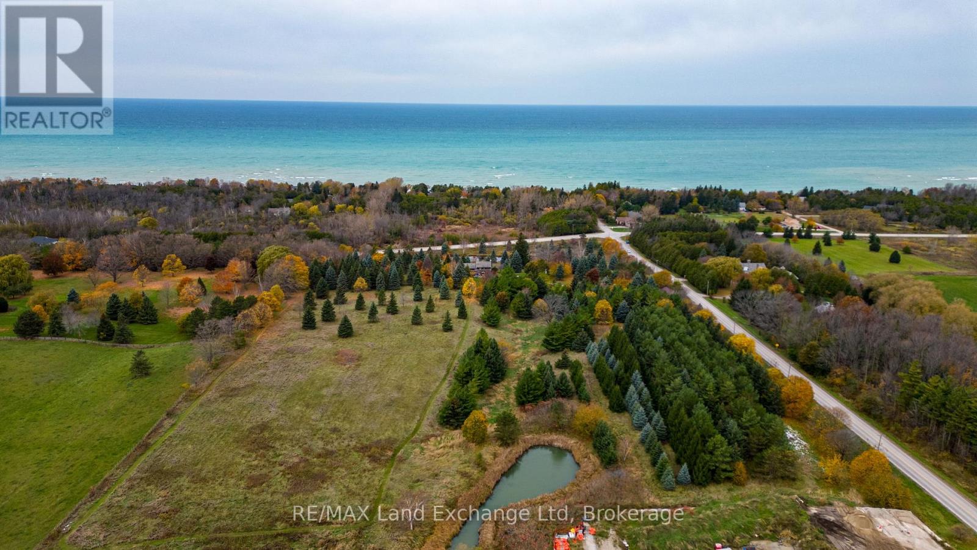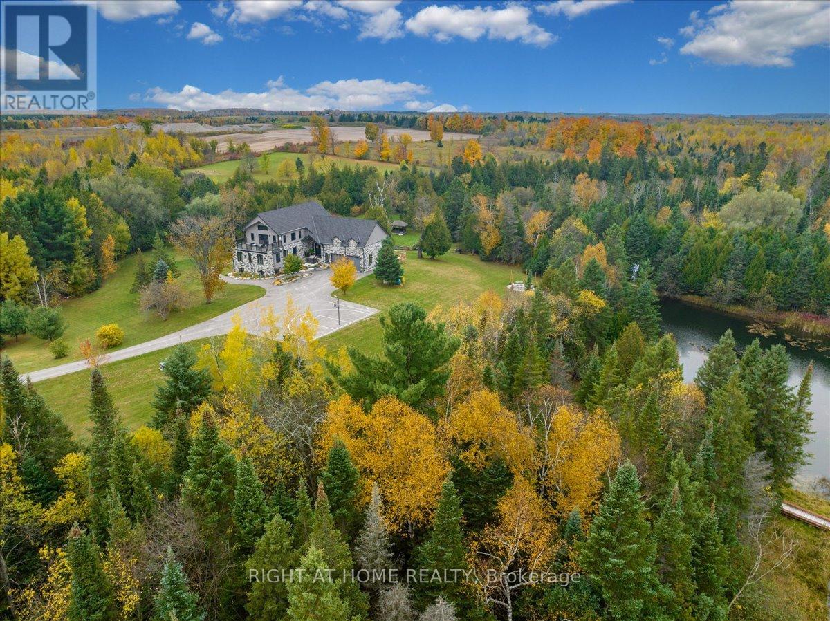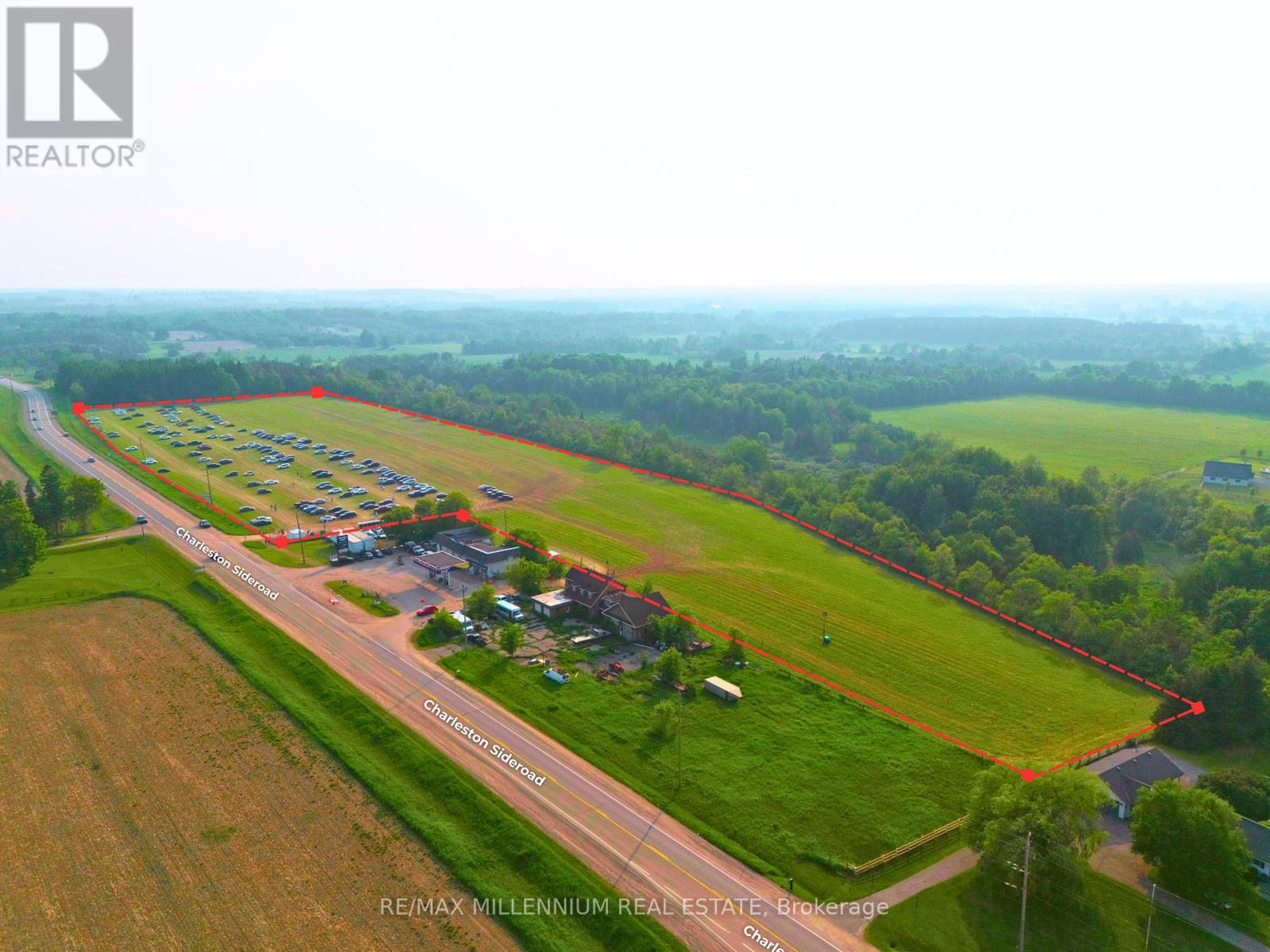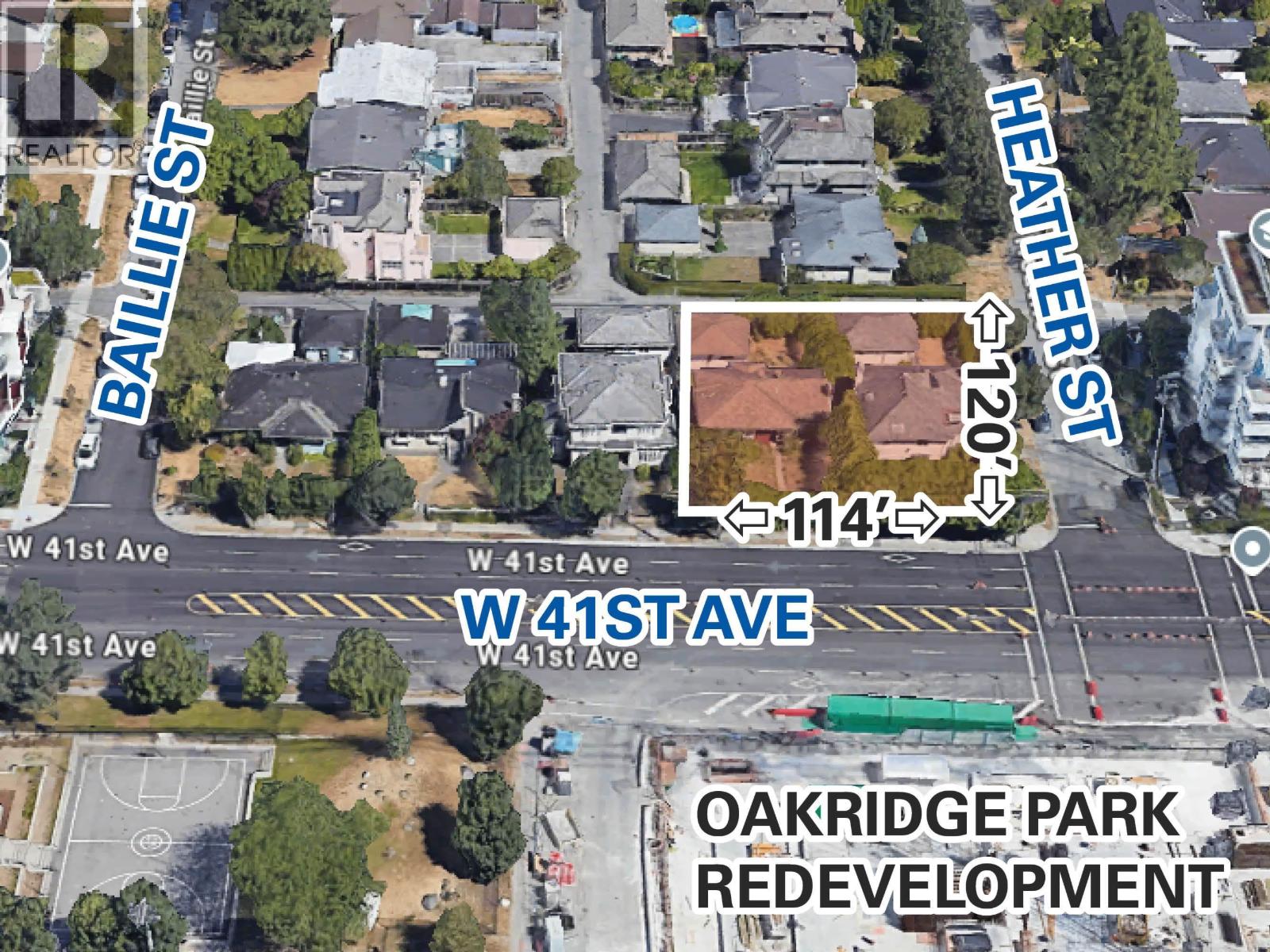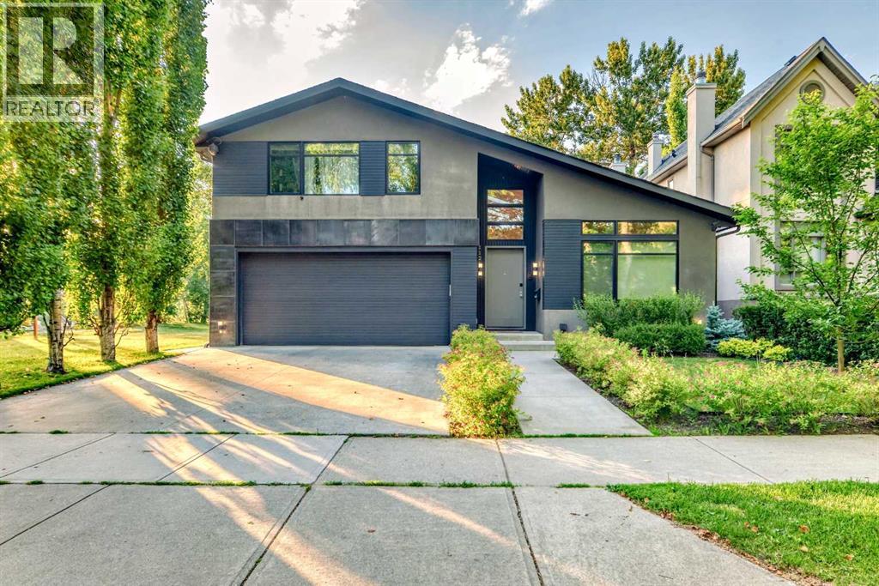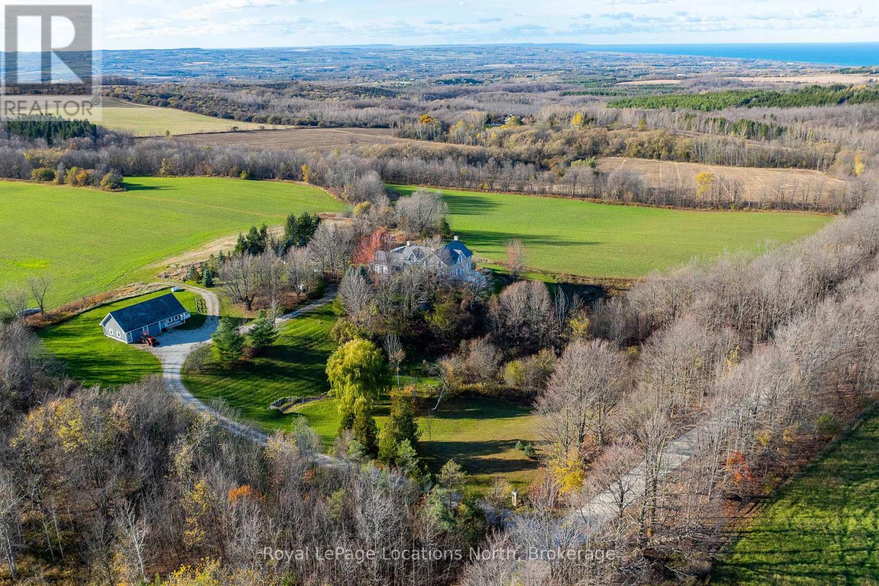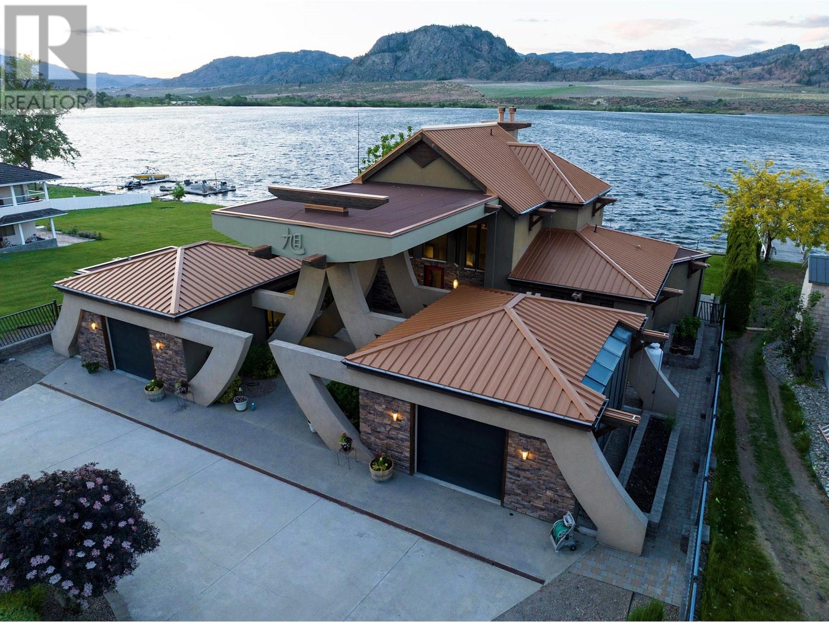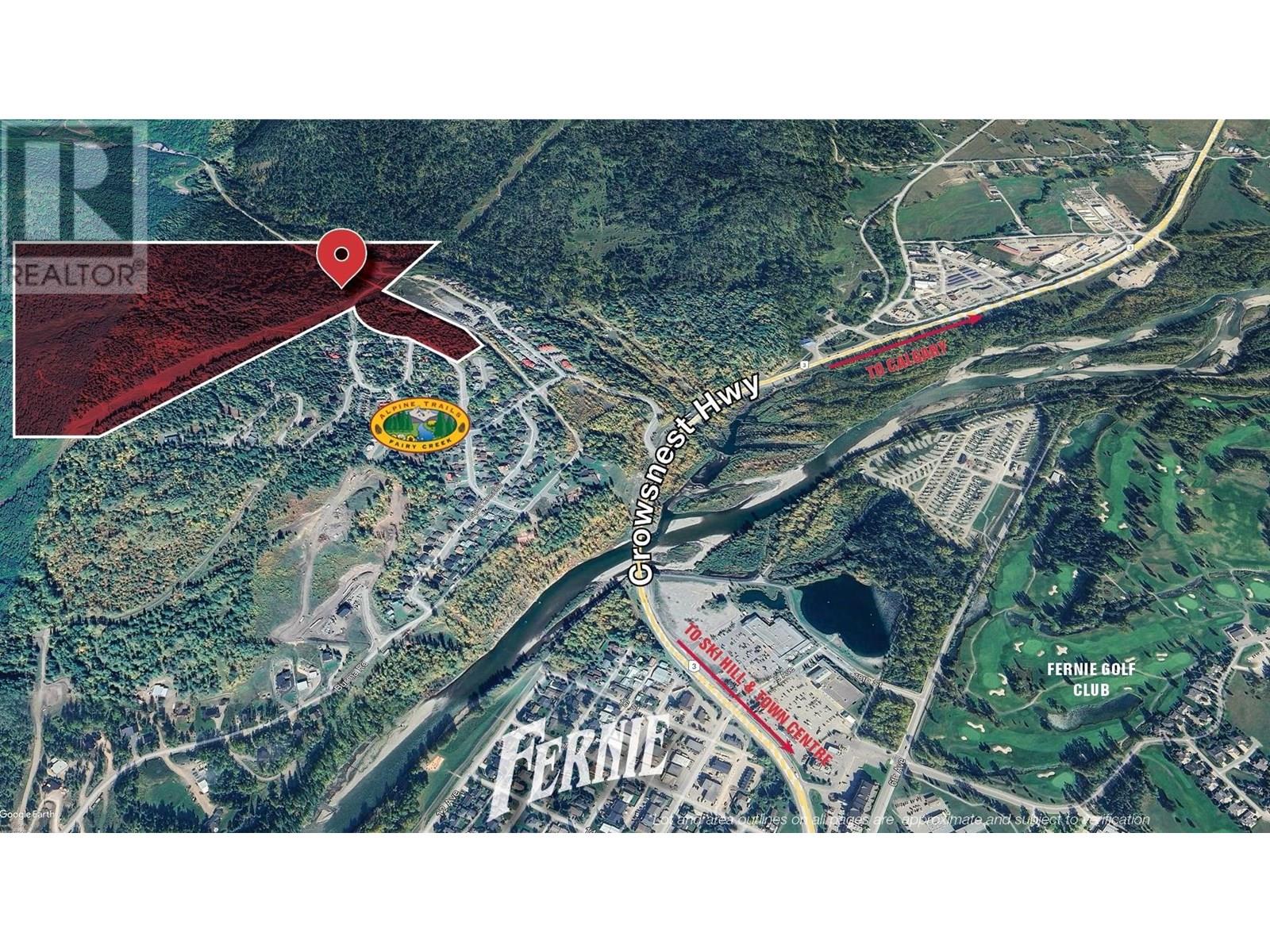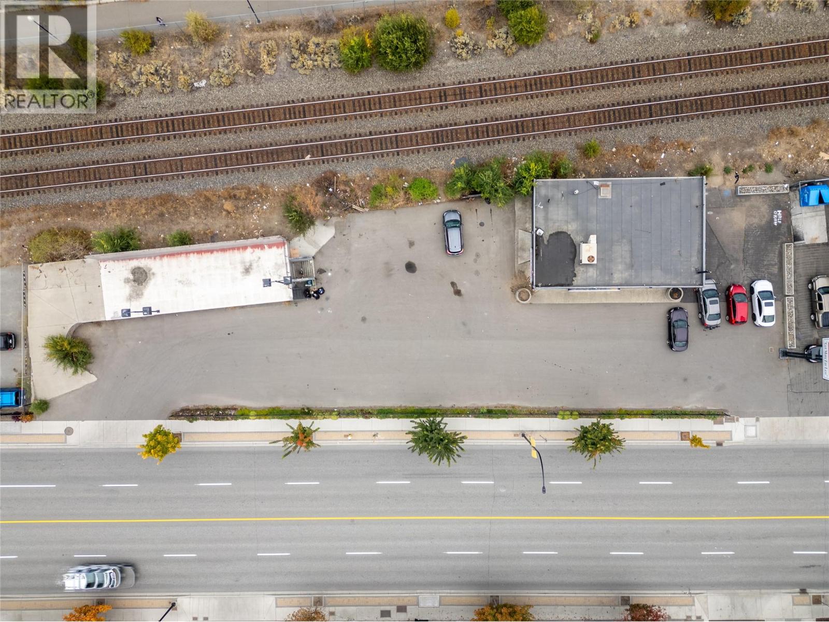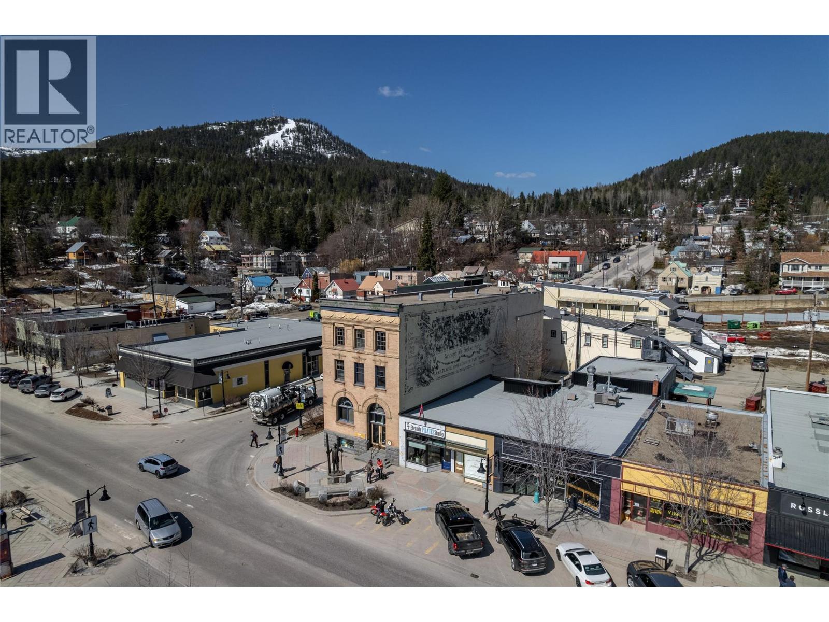1597 Concession 5 Road
Kincardine, Ontario
***FUTURE DEVELOPEMENT*** Welcome to the Lake View Country Estate! This remarkable property offers a breathtaking view of Lake Huron, capturing stunning sunsets that will leave you in awe. Set on over 17 acres of hillside, this estate provides a sense of tranquility and privacy. The landscape of the property has been meticulously designed with mature trees, creating a serene environment for you to enjoy. A natural pond adds to the beauty of the surroundings, providing a peaceful oasis for relaxation. The spacious log home is the centerpiece of this estate, offering a warm and inviting atmosphere. With its secluded location on a corner property, you can enjoy the utmost privacy while still being able to take in the panoramic views of the lake. This property is perfect for those seeking a peaceful retreat away from the hustle and bustle of city life. Whether you are looking for a permanent residence or a vacation home, the Lake View Country Estate is an exceptional opportunity to own a piece of paradise. Don't miss out on this chance to live in harmony with nature and experience the beauty of Lake Huron. Contact your REALTOR today to schedule a viewing and make this dream property your own. (id:60626)
RE/MAX Land Exchange Ltd
635138 Highway 10
Mono, Ontario
Client RemarksParadise Awaits you......Modern finish, picturesque streams and ponds, in-law suite, full gym and a private primary suite all on 49.25 Acres * This Custom built 5+1 bedroom home sits on your own park like property. Custom Built Home built in 2021 w/Tarion new home Warranty. Drive down a long winding drive to home which is set back from the road for ultimate privacy. Over 5800 sq ft of living space perfect for a large family. Main floor features vaulted ceiling in kitchen and Great room, 4 bedrooms and laundry. Massive Custom Kitchen with banquette island, 48" gas range and 48" Refrigerator, beverage fridge and built in pantry. Hardwood Floors and Wood Trim Thru-out, Each bedroom has a walk in closet and ensuite bath. Second floor master suite with vaulted ceilings with access to a large patio. Home equipped with GENERAC generator and EV charger. New underground 400 AMP electrical service to property, 200 amp to home, 200 amp remaining for potential Outdoor building (drawings previously approved by NVCA)Client Remarks **EXTRAS** Premium JennAir Appliances : 48 inch Fridge, 48 inch Range Stove, 48 inch Exhaust fan, built in Microwave oven, beverage fridge, Basement Fridge, Stove & built in Microwave/exhaust fan, 3 washers, 3 dryers, Generac generator, EV charger (id:60626)
Right At Home Realty
0 Shaws Creek Road
Caledon, Ontario
!!Attention Builders/Investors!! Secure your very own 18.45 acres of prime land in Caledon,perfectly situated with impressive 1800 feet frontage on Hwy 24.This is a Rare Opportunity making this an exceptional opportunity for investors, developers, or those seeking to build their dream home in the sought-after location in the Hills of Caledon. Conveniently located near Caledon Village and Orangeville ensures easy access to essential amenities, while maintaining a peaceful rural ambiance. Endless possibilities for development, investment or agricultural uses. It's strategic location ensures high visibility and accessibility making it ideal for residential/commercial ventures or future residential projects. Do not miss out on this rare chance to own a substantial piece of Caledon's thriving landscape-Secure your stake in the future today! (id:60626)
RE/MAX Millennium Real Estate
5693 Heather Street
Vancouver, British Columbia
For sale by court order. Prime 57.3' x 120' lot in the Oakridge neighbourhood. Directly opposite Oakridge Park master-planned development, and steps from SkyTrain. R1-1 zoning allows multi-plex development on its own, or assemble for higher density. 12-storeys / 4.0 FSR permitted under both Transit-Oriented Areas (TOA) policy and Cambie Corridor Plan. The property must be sold with 715 West 41st Avenue. (id:60626)
Goodman Commercial
Dexter Realty
1128 Riverdale Avenue Sw
Calgary, Alberta
Welcome to Elbow Park! Nestled along the banks of the Elbow River and located on the prestigious Riverdale Avenue—one of Calgary’s most desirable streets—this stunning 3,795 sq ft home offers breathtaking river views, exceptional design, and the ideal spaces your family has been dreaming of.Designed with openness and elegance in mind, the home features soaring vaulted ceilings, floor-to-ceiling windows, and two cozy fireplaces that enhance the inviting atmosphere. The open-concept main level boasts a bright living room, a quiet home office, a formal dining room, and a spacious family room. The gourmet kitchen is a chef’s dream with granite countertops, a breakfast nook, and a casual eating area.Upstairs, the luxurious primary suite overlooks the river and includes a private retreat, two generous walk-in closets, and a spa-like 6-piece ensuite. Two additional bedrooms share a 4-piece bathroom, and a bright loft area offers views over the family room below.The fully developed lower level includes a media/family room, two more bedrooms, an exercise room, and a 3-piece bathroom. Step outside to enjoy the peaceful setting featuring river views, a large concrete patio, and a professionally landscaped yard perfect for relaxation and entertaining. (id:60626)
Grand Realty
715 W 41st Avenue
Vancouver, British Columbia
For sale by court order. Prime 57.3' x 120' lot in the Oakridge neighbourhood. Directly opposite Oakridge Park master-planned development, and steps from SkyTrain. R1-1 zoning allows multi-plex development on its own, or assemble for higher density. 12-storeys / 4.0 FSR permitted under both Transit-Oriented Areas (TOA) policy and Cambie Corridor Plan. The property must be sold with 5693 Heather Street. (id:60626)
Goodman Commercial
Dexter Realty
12683 Highway 101
Powell River, British Columbia
Own a stunning 33-acre oceanfront estate featuring a salmon creek, large orchard, and lush second growth forest. Enjoy over 300 ft of beachfront access via a scenic forest path and charming wood bridge, perfect for morning coffee. The cozy cottage boasts a spacious deck with bay views and a luxurious bathroom for relaxing while taking in nature's sounds and breathtaking sunsets. Wildlife enthusiasts will love spotting deer, bears, eagles and dolphins, as well as watching humpback whales migrate through Jervis Inlet. Kayak from your beach or moor your boat in the bay, and host gatherings on the large octagon deck with expansive ocean views. Located just 20 minutes from Powell River and 10 minutes from Saltry Bay ferry, this property has been in the same family for over 35 years. Ideal for an estate home or hobby farm (not subject to the foreign buyers ban). Don't miss this rare opportunity-schedule your viewing today to experience the Sunshine Coast lifestyle! (Year built unknown) (id:60626)
Sotheby's International Realty Canada
556036 6th Line
Blue Mountains, Ontario
Exceptional 50-acre country estate in The Blue Mountains offering privacy, craftsmanship, and panoramic Georgian Bay views. Custom-built in 2007 by Peter Schlegel, this 6,500 sq. ft. stone farmhouse embodies the elegance of an authentic Ontario homestead with refined modern comforts. Designed with care and incorporating reclaimed materials from the original farmstead, the result is a timeless home of warmth and distinction. Wide-plank, pegged hardwood floors, slate, and tile accents, along with custom crown mouldings, set an elegant tone. Two Rumford wood-burning fireplaces and two gas fireplaces add charm across formal and informal spaces, including a welcoming living room, family room, and dining area. The well-appointed kitchen features custom cabinetry, stone counters, and fine finishes. The main-floor primary suite features a gas fireplace, a walk-in closet, and a spa-inspired marble ensuite with a claw-foot tub and glass shower. Upstairs offers four bedrooms, plus a large flex room that is ideal as a fifth bedroom, office, or lounge. The finished lower level has a recreation room with a bar, a living room with a gas fireplace, and a 700-bottle wine cellar. Manicured gardens and a 34' x 33' flagstone terrace overlook rolling fields toward Georgian Bay. The Bruce Trail is just steps away for hiking and exploration. The property includes an attached double garage and a detached 50' x 30' drive shed with two bays, a heated studio, a powder room, and a greenhouse. Approximately 30 acres of organic fields and 15 acres of forest, which include streams and a seasonal karst spring/waterfall. Geothermal heating, a 400-amp service, and a generator ensure year-round comfort. Fifteen minutes to both Collingwood and Thornbury. (id:60626)
Royal LePage Locations North
17949 87th Street
Osoyoos, British Columbia
""The Rising Sun"", a unique architectural masterpiece located on the shores of Osoyoos Lake will definitely captivate your senses. Crafted by the visionary designer Paul Nesbitt, founder of Nesbitt Originals, this extraordinary home is situated on nearly half an acre property with 90ft of waterfront, and it is meticulously aligned along an east-west axis, perfectly harmonizing with the sunrise and symbolizing renewal and balance. The front courtyard features Asian architectural elements that connect the two detached garages to the house with elegant arches and columns. The livingroom has a sun-shaped ceiling, exposed beams, circular drywall accents and hand-sculpted glass accents. Inside, a cozy gas fireplace paired with an outdoor wood-burning fireplace add warmth to the whole home. The central geothermal system with radiant in-floor heating and cooling ensures total comfort. The master bedroom has his and her ensuites and walk-in closets, while the upper loft has two guest bedrooms with ensuites. The property is fully fenced and features a circular driveway, a central zen garden and electronically controlled gates. The 2 detached garages also feature in-floor heating and wall heat pumps. The rear yard includes a pebbly beach and a portable boat dock. Celebrated for its Asian-inspired design and unique architecture, ""The Rising Sun"" has been featured in Best Home Magazines, standing out as a true gem in the South Okanagan. Full Info package available upon request. (id:60626)
RE/MAX Realty Solutions
Parcel 1 Alpine Trail
Fernie, British Columbia
Zoned single and multi-family home development sites, to be developed to purchaser’s plans. Options to continue on with all or part of the approved development plan. Unmatchable luxury single and multi-family development sites with panoramic mountain and meadow views next to Fairy Creek and on the slopes of Mount Fernie. Revised R-SS zoning allowing up to 225 residences. The property’s recent zoning revision from R1B to R-SS introduces a transformative opportunity for developers. The R-SS (Single Family or Small-Scale Multi-Unit) zoning allows for higher-density residential developments, accommodating a mix of single-family homes, townhomes, and semi-detached units with up to 4 dwelling units per site. UNPARALLELED INVESTMENT OPPORTUNITY IN FERNIE, BC Nestled in the heart of the Rocky Mountains, these lands offer a rare opportunity to develop in one of British Columbia’s most desirable destinations. Strategically located just minutes from Fernie Alpine Ski Resort and historic downtown Fernie, this 164-acre property is now primed for greater potential with MASTER PLANNED DEVELOPMENT - (Alpine Trails Mountain Community) with Areas 1-5 Completed and Sold Out. (id:60626)
Honestdoor Brokerage Inc.
260 Victoria W Street
Kamloops, British Columbia
Presenting an exceptional development opportunity in Kamloops, British Columbia. Situated at the striking confluence of two rivers, this premier site offers a breathtaking natural backdrop and a rare chance to create a landmark residential community with the potential to develop up to six storeys in height The property benefits from a 10-year Revitalization Tax Exemption, providing significant long-term value for developers and investors alike. Its strategic location ensures effortless access to local amenities, schools, shopping, and recreational facilities, further enhancing its appeal to future residents. This property represents an outstanding investment in Kamloops’ vibrant future. (id:60626)
RE/MAX Real Estate (Kamloops)
2004 Columbia Avenue
Rossland, British Columbia
Designed by famous British Columbian architect Francis M. Rattenbury, Rossland's historic Bank of Montreal building was constructed between 1898 and 1900 to reflect the wealth of the town's booming gold mines. Rossland's most prominent building, this architectural gem of the Romanesque Revival style is situated at the heart of the community. Providing 150 feet of commercial frontage on two street-facing facades, the locally quarried granite foundation and massive brick walls reflect the paired strength and elegance of this style and are a testament to its timeless craftsmanship. The building has undergone extensive restoration over the preceding 15 years to preserve its historical value and appeal, including upgrades to all of its major mechanical systems, and a return to function of its four vaults. Constructed as a multi-use building, today its three storeys (plus basement) provide 15 leasable commercial and professional office spaces. Located just five minutes from Canada's internationally recognized Red Mountain ski resort, this property embodies Rossland's rich history and offers an invaluable opportunity to invest in the community's promising future. (id:60626)
Faithwilson Christies International Real Estate

