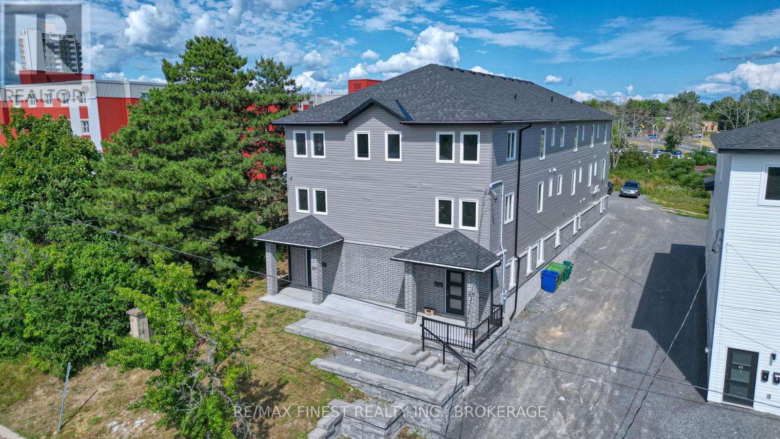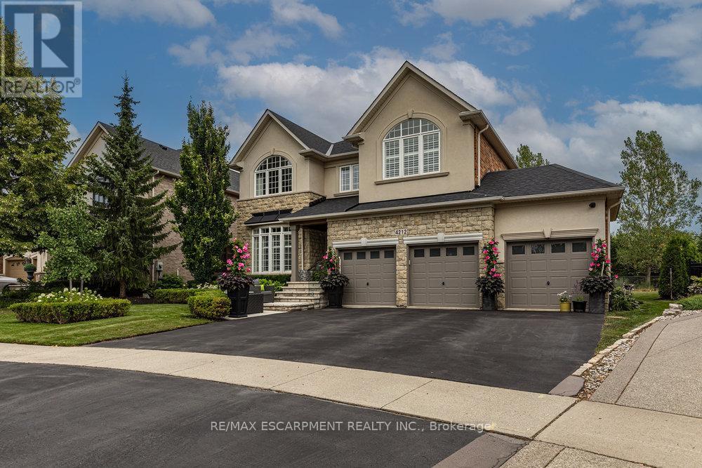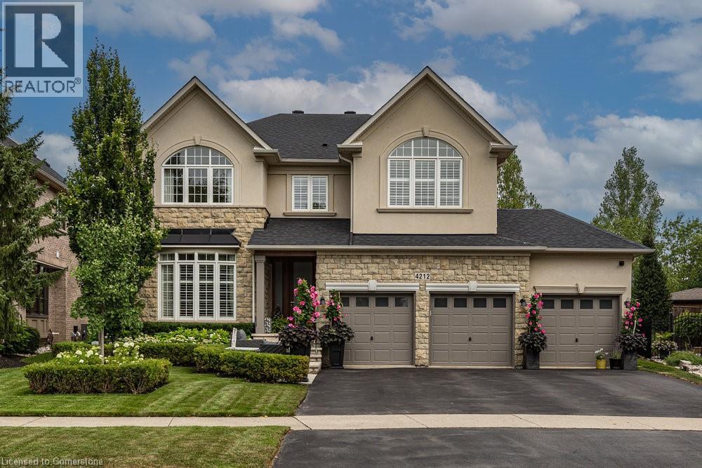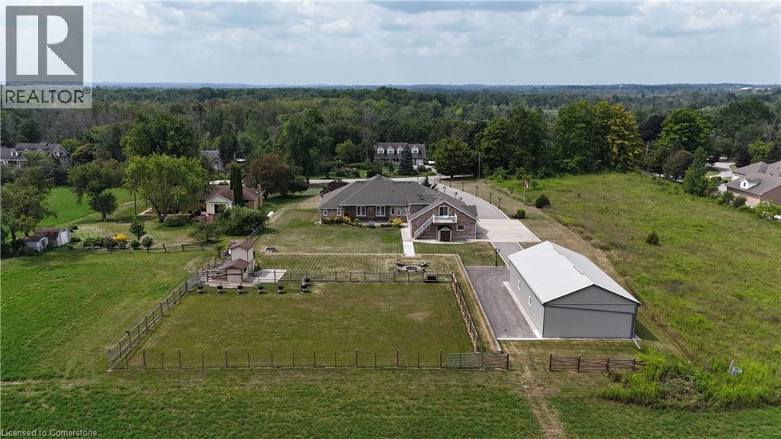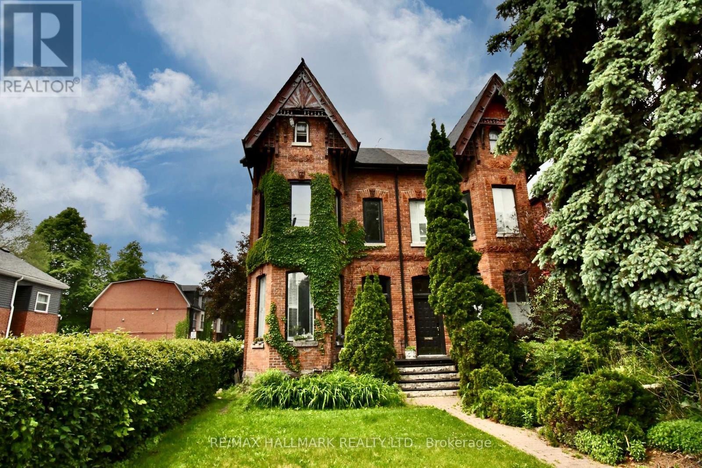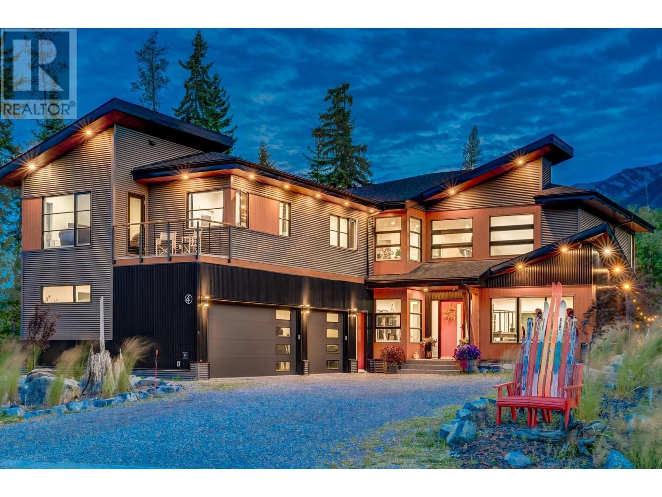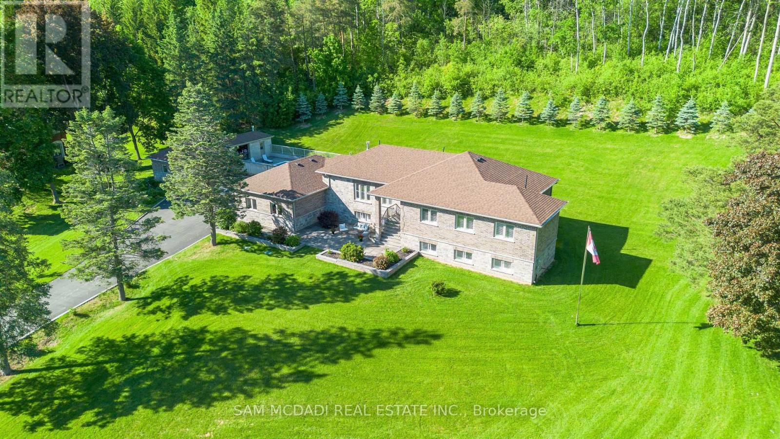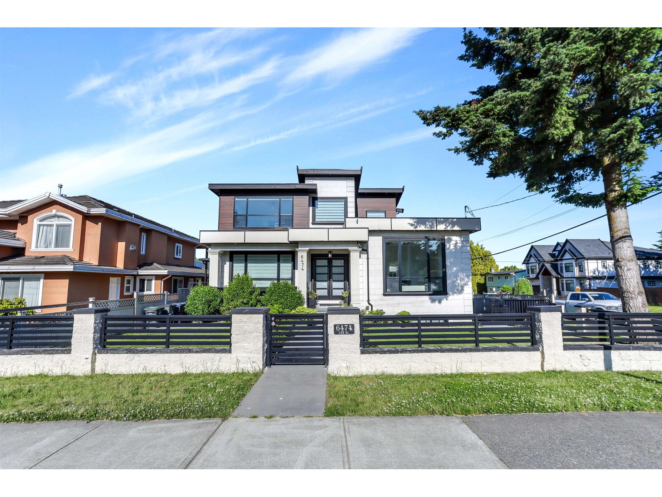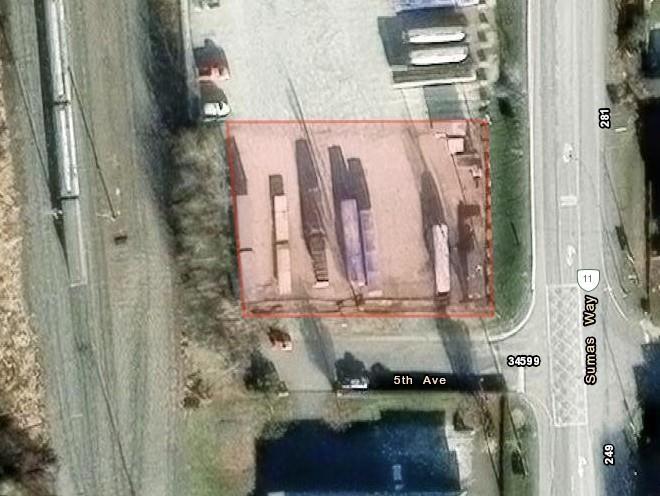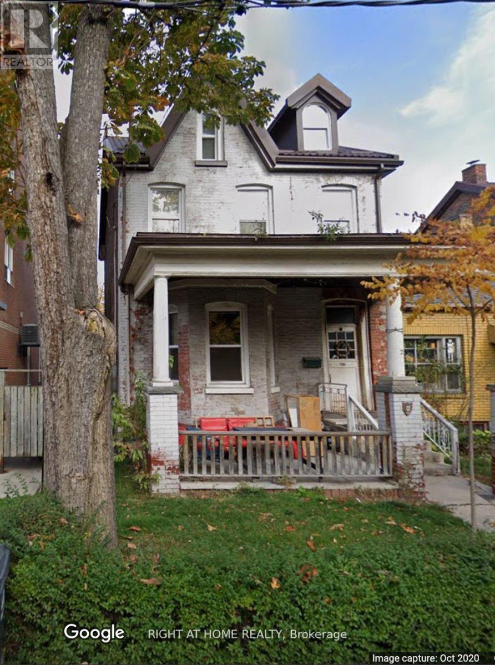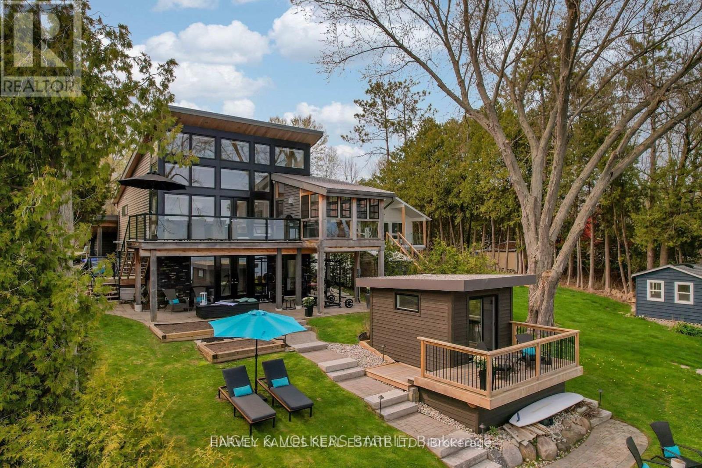67-69 Gardiner Street
Kingston, Ontario
This 20-bedroom building is adjacent to Queen's West campus, and it consists of two 10-bedroom units. Each bedroom is approximately 12'x12' with its own 3-piece ensuite and walk-in closet. In each unit, there is a large eat-in kitchen, spacious dining, and a living area. There are also laundry facilities on each of the main floors and a combination laundry room and kitchenette on the second and third floors. Updated income and expenses will be made available upon request. (id:60626)
RE/MAX Finest Realty Inc.
4212 Kane Crescent
Burlington, Ontario
Welcome to Prestigious Millcroft This stunning two-storey home offers just over 3,500 sqft with an exceptional blend of elegance, comfort, and location. Backing directly onto the lush greens of Millcroft Golf Club, this property provides unmatched views and a serene backdrop for everyday living. Step inside to discover a spacious layout featuring two-storey ceilings within the formal living room and a formal dining area adding an extra touch of sophistication. The walk-out gourmet kitchen features high-end finishes, ample cabinetry, and a large island perfect for gathering. Adjacent is a sun-filled family room with cozy gas fireplace. A very generous laundry room featuring another walkout, powder room and inside entry from your triple car garage complete this level. Upstairs, youll find 4 generous sized bedrooms, along with 3 full bathrooms. The primary retreat is a true sanctuary, featuring a luxurious ensuite with double-sided fireplace - enjoy its glow from both the spa-like bathroom and the bedroom. A beautiful walk-in closet completes this private haven. Two additional bedrooms each with walk in closets share a Jack and Jill ensuite with skylight. A fourth bedroom and an additional stand-alone full bath on the second floor provide comfort and privacy for family or guests. The unfinished basement spans just over 1,650 sqft, offering endless potential to customize to your needs - whether thats additional bedroms, recreation space, home theatre, or gym. Conveniently, its already been prepared with a roughed in bathroom and contains cold storage. With an expansive backyard directly overlooking the fairway, this home offers both tranquility and prestige in one of Burlingtons most sought-after communities. This home is close to top-rated schools, parks and all major amenities. Luxury Certified. (id:60626)
RE/MAX Escarpment Realty Inc.
4212 Kane Crescent
Burlington, Ontario
Welcome to Prestigious Millcroft – This stunning two-storey home offers just over 3,500 sqft with an exceptional blend of elegance, comfort, and location. Backing directly onto the lush greens of Millcroft Golf Club, this property provides unmatched views and a serene backdrop for everyday living. Step inside to discover a spacious layout featuring two-storey ceilings within the formal living room and a formal dining area adding an extra touch of sophistication. The walk-out gourmet kitchen features high-end finishes, ample cabinetry, and a large island — perfect for gathering. Adjacent is a sun-filled family room with cozy gas fireplace. A very generous laundry room featuring another walkout, powder room and inside entry from your triple car garage complete this level. Upstairs, you’ll find 4 generous sized bedrooms, along with 3 full bathrooms. The primary retreat is a true sanctuary, featuring a luxurious ensuite with double-sided fireplace—enjoy its glow from both the spa-like bathroom and the bedroom. A beautiful walk-in closet completes this private haven. Two additional bedrooms each with walk in closets share a Jack and Jill ensuite with skylight. A fourth bedroom and an additional stand-alone full bath on the second floor provide comfort and privacy for family or guests. The unfinished basement spans just over 1,650 sqft, offering endless potential to customize to your needs—whether that’s additional bedrooms, recreation space, home theatre, or gym. Conveniently, it’s already been prepared with a roughed in bathroom and contains cold storage. With an expansive backyard directly overlooking the fairway, this home offers both tranquility and prestige in one of Burlington’s most sought-after communities. This home is close to top-rated schools, parks and all major amenities. Don’t miss this incredible opportunity to own a spacious, move-in-ready home with room to grow in the heart of Millcroft! (id:60626)
RE/MAX Escarpment Realty Inc.
1855 White Lake Road W
Douro-Dummer, Ontario
Completely Upgraded, Turn Key, Fully Furnished & Move In Ready, This Beautiful White Lake Retreat Is Your Perfect Opportunity To Jump Into The Finest Of Waterfront Living With Ease & Enjoy The Rest Of The Summer! Boasting 7 Bedrooms, 6 Bathrooms, And Over 5,500 Sq Ft Of Living Space, This Lakefront Estate Offers 150 Ft Of Clean, Swimmable Waterfront, Beautifully Manicured Resort-Like Landscaping, An Armour Stone Shoreline, A Flat And Spacious Backyard, And Ultimate Privacy. Wow Your Guests The Minute They Step Through The Door With Stunning Waterfront Views, Soaring Ceilings & Statement Windowscapes. The Open Concept Layout Features A Spacious Chef's Kitchen Outfitted With Top-Tier Appliances & A Sunken Living Room That Showcases A Custom Fit Sofa Anchored By An Oversized Floor-To-Ceiling Fieldstone Gas Fireplace. Upstairs, The Primary Wing Is A True Sanctuary, Enhanced With A New Gas Fireplace, Cathedral Ceilings, Expansive Waterfront Views, And A Spa-Like Ensuite With An Oversized Walk-In Closet. The Guest Suite Above The Garage Offers A Private 2-Bedroom, 1-Bath Layout Perfect For Teens, Visitors, Or An In-Law Setup. The Walkout Basement Is Built For Entertaining With Double Doors Framing Beautiful Lake Views, A Dedicated Games Room, Ample Storage For Water Toys, And 3 Additional Bedrooms, 2 Bathrooms, Plus A Steam Room. Recent Upgrades Also Include A Brand New Scandinavian Sauna And A Newer Outdoor Hot Tub, Perfect For Year-Round Relaxation. With Approximately $200K In Recent Upgrades, This One-Of-A-Kind Retreat Blends Refined Comfort With Unforgettable Lakefront Living. 30 Minutes To Lakefield, 45 Minutes To Peterborough And Less Than A 5 Minute Drive To The Renowned Wildfire Golf Club. Steps To Hiking Trails And The The Kawartha Snow Mobile Trails. The Entire Home Has Been Freshly Painted Throughout, Ensuring A Move-In-Ready Experience. (id:60626)
RE/MAX Hallmark Eastern Realty
1794 Seaton Road
Cambridge, Ontario
Offering nearly 7,000 sq. ft. of finished living space - 3,974 sq. ft. above grade and 2,938 sq. ft. below, this custom-built, solid brick bungalow loft combines modern sophistication with country elegance. Perfectly set on a serene 1.52-acre estate in Cambridge's prestigious North Dumfries Township, it's designed for both grand entertaining and private, everyday living. A rare floor plan for a bungalow, it features oversized rooms, a thoughtful layout, and two distinct wings. The main level showcases a chef's kitchen with an oversized island, generous dining area, walk-in pantry, and a formal dining room ideal for gatherings. A separate library or office with coffered ceilings adds charm and flexibility, while the secluded primary suite boasts a double-sided gas fireplace shared with its spa-like ensuite. Additional bedrooms are tucked into their own wing for maximum privacy. The fully finished lower level expands your living space with two bedroom suites, a vast entertainment zone, a glass-enclosed home gym, and abundant storage. A finished loft with balcony accessible via interior stairs and an exterior walk-up adds even more versatility. Nearly 1,000 sq. ft. of covered front and rear porches connect you seamlessly to the outdoors. The extra-deep attached garage accommodates up to five vehicles and includes a fourth rear garage door to the backyard. A 30 x 52 shop offers exceptional space for hobbies, projects, or additional storage. Built with premium materials and exceptional craftsmanship, this residence offers unmatched comfort, privacy, and enduring quality - an ideal blend of rural tranquility and proximity to city conveniences. (id:60626)
Corcoran Horizon Realty
34 River Street
Toronto, Ontario
Amazing investment/income opportunity in Corktown. Prime location, literally a five minute walk to Queen and King Streets with excellent access to transit and downtown.This property has been very well maintained over the years by the live-in owner. The house is a legal duplex featuring a 1.5 storey, 1+1 bedroom unit on the main floor and 1.5 storey, 1+1 bedroom unit on the 2nd/3rd floor. Potential annual gross income of approximately $100,000 to $110,000 per annum. Built in 1870, this Victorian home is tastefully decorated and renovated and features large open rooms on the main floors with high ceilings and plenty of windows. The property features three designated parking spots. Large ground level deck and a spacious rooftop deck for the upper unit. Basement is a finished 2 bedroom apartment/in-law suite with a separate entrance. (id:60626)
RE/MAX Hallmark Realty Ltd.
4 Sunset Lane
Fernie, British Columbia
Discover this luxurious mountain retreat in The Cedars - a beautiful property that blends comfort and technology with exceptional design. The main house offers 3667 sqft of living space with 4 beds, 4.5 baths, and a seamless flow between indoor and outdoor spaces. A 2-bed, 863 sqft suite with private entrance provides extra space for guests or rental income. The living areas feature breathtaking mountain views, high ceilings, and in-floor heating throughout. Cozy up by the fireplace or enjoy the large, sunny deck prewired for a hot tub and equipped with an outdoor BBQ kitchen. The chefs kitchen boasts quartz countertops, high-end appliances, and a butler's kitchen with large pantry. Downstairs includes an office, powder room, and boot room with direct access to the garage. Upstairs, the master bedroom offers an ensuite, sauna, and patio doors onto the sunny deck. Two additional large bedrooms feature ensuites and deck access. A fourth bedroom, bathroom, laundry room, and gym area complete the 2nd floor. This energy-efficient smart home is powered by a central system controlling lighting, heating/AC, security, and a 6-zone music system. The heated triple garage includes an EV charger. Above the garage, the 2-bed, 1-bath suite with full kitchen and laundry can serve as a rental unit. Enjoy direct access to Nordic skiing, hiking, and biking, just minutes from Provincial Park, the amenities of downtown Fernie and the ski hill. Contact your Realtor today to schedule a viewing! (id:60626)
Exp Realty (Fernie)
395 King Street E
Caledon, Ontario
Indulge in the ultimate luxury living experience in this stunning estate, perfectly situated on 1.77 acres of lush landscape, nestled among high-end homes and backing onto picturesque greenery. Enjoy an opulent living space with this magnificent residence which boasts an array of premium upgrades. The meticulously manicured and illuminated exterior is truly an entertainers delight featuring a private backyard oasis with an inground pool , change room & bar. Panoramic views of the surrounding landscape offer a serene and tranquil atmosphere, encapsulating the beauty of nature at its finest. Inside, the open-concept interior flows seamlessly, creating a peaceful and serene living space. The sun-drenched chef's kitchen is equipped with S/S appliances, a large center island, and coffered ceilings. The primary bedroom features an expansive walk-in closet, a lavish en-suite bath with a rain shower & jacuzzi tub. The main level boasts 3 spacious bedrooms & 3 washrooms, while the large finished basement features an spacious rec area with a fireplace, wet bar & 2 additional bedrooms. This rare find boasts top-quality features alongside unparalleled privacy while remaining close to the GTA! (id:60626)
Sam Mcdadi Real Estate Inc.
6474 134 Street
Surrey, British Columbia
Stunning 3-level, 6,500 sq ft home situated on a 7,440 sq ft lot with convenient back lane access. The main floor boasts an open-concept layout with expansive living and family rooms, a spacious dining area, and a dream kitchen complete with a large spice kitchen. Two generously sized bedrooms are also located on the main floor with 2 full bathrooms. Upstairs features 5 bedrooms and 4 full bathrooms, providing ample space for a growing family. The basement includes two large 2-bedroom suites, ideal for rental income or extended family. Enjoy a double garage, a private back driveway, and additional street parking right beside the home. Walking distance to Henry Bose Elementary, Panorama Ridge Secondary, transit, and local grocery stores. (id:60626)
Century 21 Coastal Realty Ltd.
34585 5 Avenue
Abbotsford, British Columbia
This 0.47-acre general industrial land in Abbotsford offers an ideal location for businesses seeking rail spur access and a strategic position in a highly sought-after industrial area. Zoned for I2 (General Industrial), this property is perfectly suited for a variety of industrial uses, including manufacturing, warehousing, and distribution. With direct access to rail infrastructure and exposure along Sumas Way, this land provides excellent connectivity for logistics and transportation operations. This is a prime opportunity for investors or businesses looking to expand in a growing industrial hub. (id:60626)
Sutton Group-West Coast Realty (Langley)
28 D'arcy Street
Toronto, Ontario
Location! Location! Location! Located In The Heart Of The City But Tucked Away On A Quiet, Idyllic Street. A 3 Storey House In Front And A 2 Storey Alleyway House With Garage At Rear. Save Significant Time And Effort With Already Approved Plans For A Four-Unit Rental Conversion. This Unique Offering Provides An Unparalleled Opportunity To Acquire A Dream Income Property In One Of Toronto's Most Desirable Areas, Just Steps From The University Of Toronto, OCAD University, Queen's Park, Major Hospitals, And The TTC. (id:60626)
Right At Home Realty
2369 Lakeshore Road E
Oro-Medonte, Ontario
Exceptional Waterfront Retreat on Lake Simcoe! This beautifully renovated home offers 50 feet of prime Lake Simcoe frontage in one of the areas most sought-after locations. With panoramic lake views and a thoughtfully designed layout, this property perfectly blends luxury and relaxation.The main home features a stunning open-concept design with cathedral ceilings and a seamless flow from the living space to the Muskoka room, complete with a cozy fireplace and walkout to a private deck overlooking the lake. The primary bedroom boasts a spa-like ensuite and walk-in closet, offering a serene escape. A separate guest suite ensures privacy and comfort for family and friends.The lower level presents breathtaking lake views, a family sitting room, and double walkouts, enhancing the connection to lakeside living. Outside, youll find a detached bunkie for additional accommodation and a waterside storage shed, versatile for all your waterfront needs.Located just minutes from Highway 400, this property is conveniently nestled between Barrie and Orillia, offering easy access to shopping, dining, and entertainment. Situated in a popular waterfront community, this home is a rare gem for year-round living or weekend escapes! Don't miss your chance to own this slice of paradise! (id:60626)
Harvey Kalles Real Estate Ltd.

