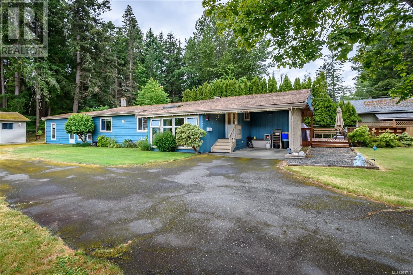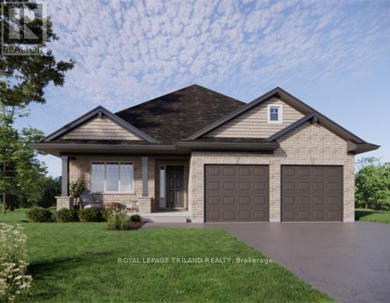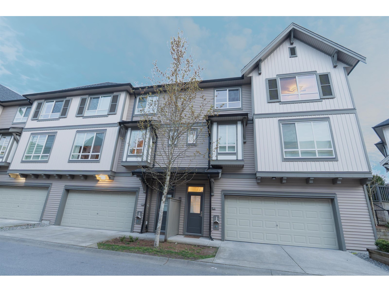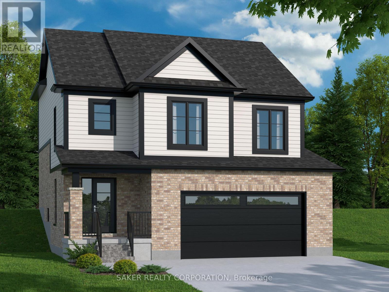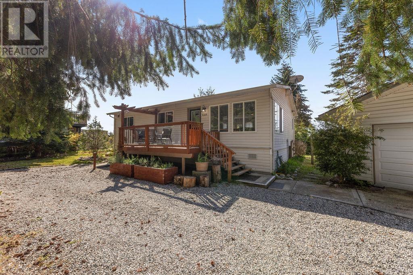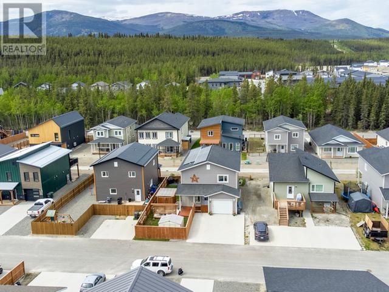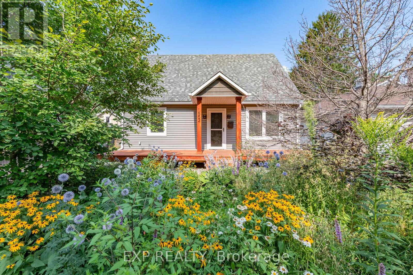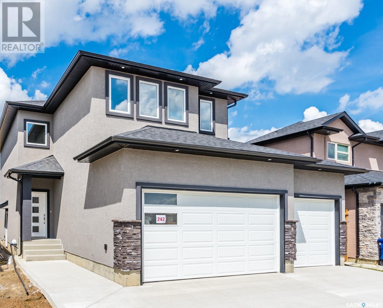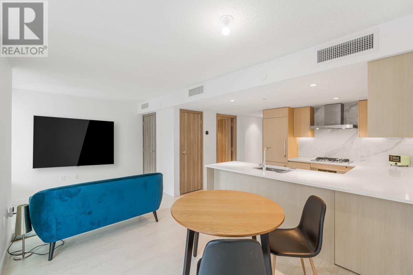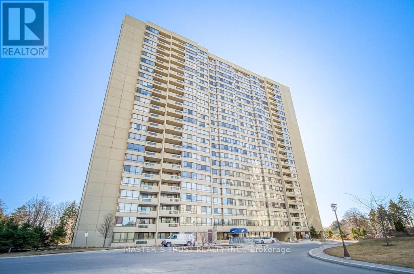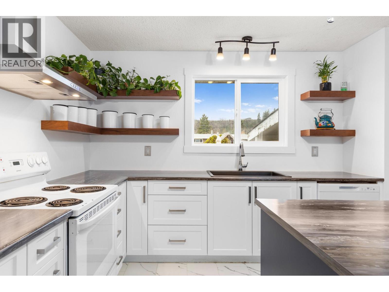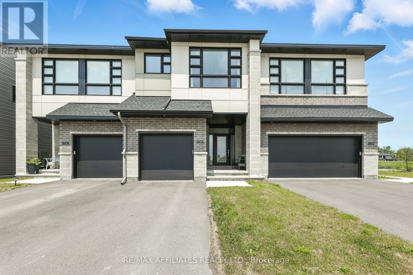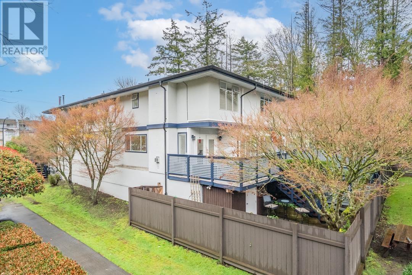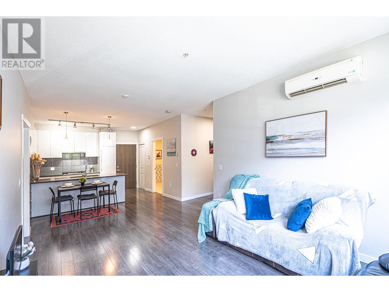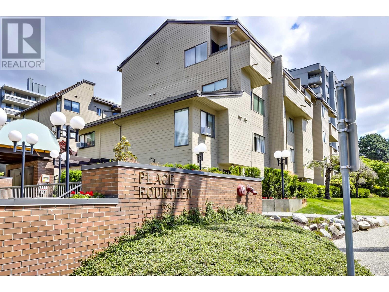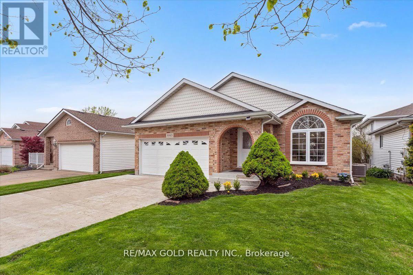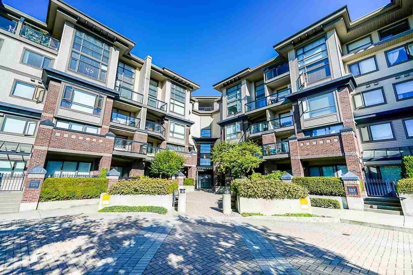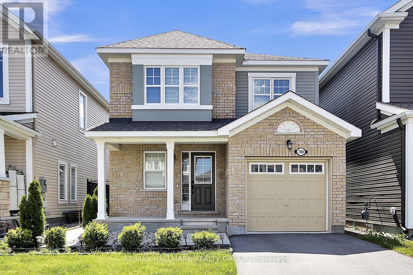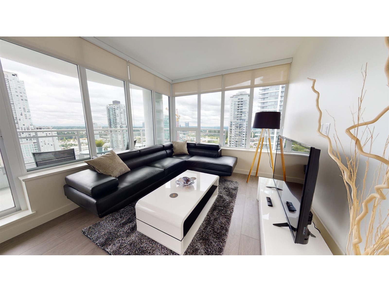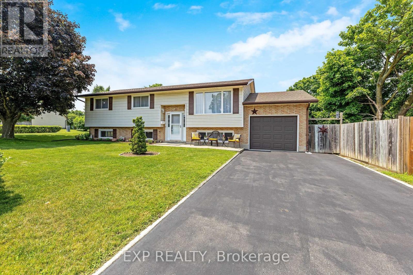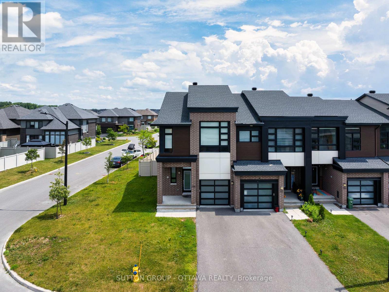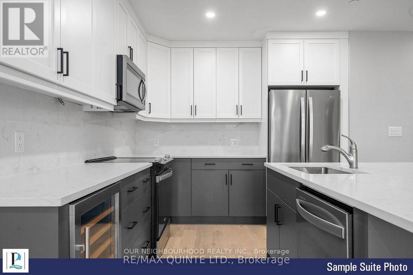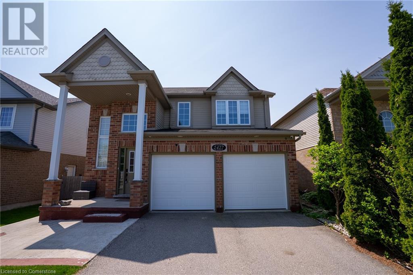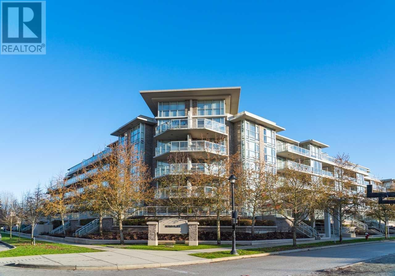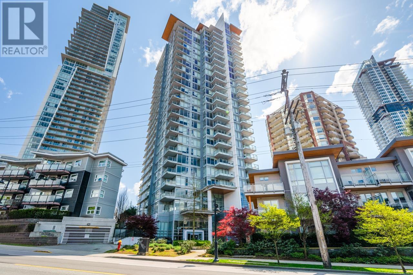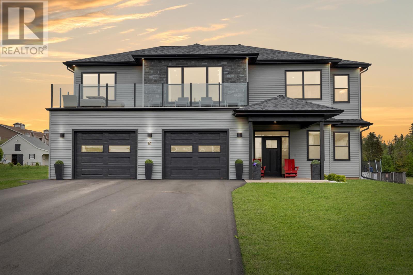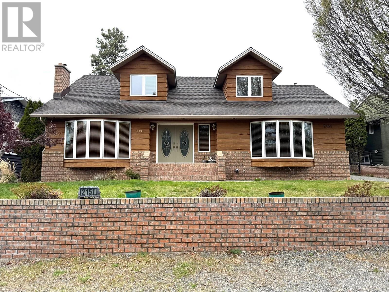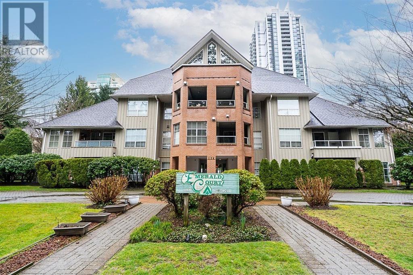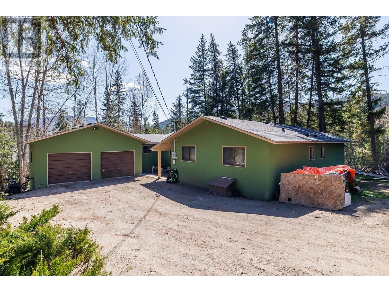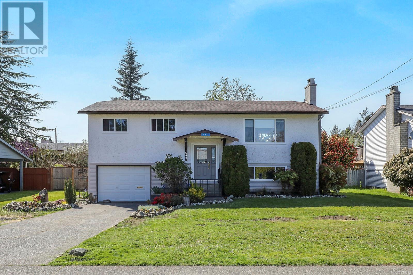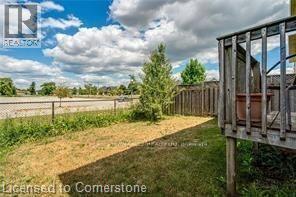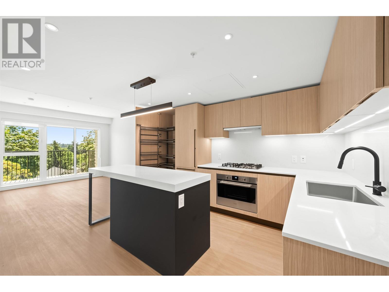1267 Don Rd
Comox, British Columbia
Enjoy the best of both worlds—peaceful rural living just minutes from town! This spacious 5-bedroom, 2-bathroom home sits on a generous 0.4-acre lot, perfect for a growing family. Conveniently located near CFB Comox and the airport, it offers two separate living areas and a bright sunroom, providing plenty of space to relax and unwind. A dedicated den or office make working from home a breeze. Outside, a large deck invites you to soak up the sun, while the expansive yard offers ample room for activities, whether it's gardening, playing with the kids, or hosting summer barbecues with friends and family. A separate shop provides plenty of space for hobbies, storage, or tinkering with projects, and there’s ample parking for your RV or boat. Call Mike today to book your showing 250-218-3895. (id:60626)
Royal LePage-Comox Valley (Cv)
393 The Queensway S
Georgina, Ontario
Detached 1.5 storey 4+2 bedroom home on a spacious 50' x 316' lot located in 'Urban Corridor 1' within Keswick Secondary Plan, which allows for various permitted uses! Property is meticulously maintained inside and out! Long driveway for ample parking w/ spacious yard. Large detached garage w/ hydro. On municipal water and sewer w/ natural gas furnace. Tremendous potential for future development! Perfect property to live and work! Great use for home office, daycare, hair salon, etc! Close to all town amenities - schools, parks, shopping, restaurants, beaches, marinas, community centres and lots more! Easy access to highway 404! (id:60626)
Century 21 Leading Edge Realty Inc.
134 Styles Drive
St. Thomas, Ontario
Welcome to 134 Styles Drive, located in the heart of Doug Tarry Homes' desirable Miller's Pond community! This 1,684 sq. ft. bungalow with a double car garage offers the ideal layout for family living. Designed for convenience and comfort, this home features a functional main floor plan with 3 bedrooms, soaring vaulted ceilings in the Great Room, and an open-concept Kitchen complete with a quartz island, Breakfast Area, and a spacious walk-in pantry. Enjoy the elegance of luxury vinyl plank flooring throughout the main living areas, with cozy carpeted bedrooms for added warmth. The primary suite includes a walk-in closet and a private 3-piece ensuite. Downstairs, the expansive unfinished basement provides incredible potential with enough space for two more bedrooms, a generous family room, and roughed-in for a 3-piece bathroom. Perfectly situated next to the pathway to Parish Park, 134 Styles Drive is ideally located on the south end of St. Thomas, just steps away from trails, St. Josephs High School, Fanshawe College (St. Thomas Campus), and the Doug Tarry Sports Complex. Why choose Doug Tarry? Not only are all their homes Energy Star Certified and Net Zero Ready but Doug Tarry is making it easier to own your first home. Reach out for more information on the First Time Home Buyer Promotion! 134 Styles Drive is currently UNDER CONSTRUCTION and will be ready for its first family to call it home October 2nd, 2025. (id:60626)
Royal LePage Triland Realty
48 30930 Westridge Place
Abbotsford, British Columbia
Located in Polygon's master-planned community of Westerleigh!! This corner unit featuring 3-bedrooms 3-bath townhome. The open concept main floor features abundant natural light and high ceiling, a spacious living room, kitchen with stainless steel appliances, Upstairs has 3 bedrooms, primary bedroom with ensuite. The home also has a side by side double car garage with extra storage and access to Club West with a pool, fitness center. Walking distance to all levels of schools, shopping, easy access to HWY 1. Open house Saturday July 5 2:00-4:00pm (id:60626)
Planet Group Realty Inc.
532 Regent Street
Strathroy-Caradoc, Ontario
5% OFF FRIST TIME BUYER REBATE* MOUNT BRYDGES (TO BE BUILT) The Douglas 1,794 sq. ft. | 3 Bed | 3 Bath | 2-Car Garage Welcome to Timberview Trails by Banman Developments! Discover The Douglas a bright and spacious 2-storey home featuring 3 bedrooms, 3 bathrooms, and an attached 2-car garage. Enjoy an open-concept main floor with 9 ceilings and engineered hardwood throughout. The kitchen shines with custom GCW cabinetry and quartz countertops, also found in all bathrooms. Upstairs, the private primary suite boasts a luxury ensuite and a massive walk-in closet. The lower level, with nearly 9 ceilings and large windows, is ready for your future finishes. With Banman, upgrades come standard premium features throughout, no extras needed! View our spec sheet for a full list of inclusions. *(pictures of model home) (id:60626)
Saker Realty Corporation
Part4-5 Ma Lane
Mcdougall, Ontario
Welcome to this newly created lot along Georgian Bay's picturesque natural shoreline. Rare opportunity to build your dream house in Barry's Channel on Georgian Bay, situated on 1.43 acres and ~ 200' of frontage with stunning westerly views featuring some of the most dramatic sunsets Northern Ontario has to offer. Year round road access. Great breeze from this elevation overlooking Elizabeth Island which acts as a barrier island to protect all of your toys at the waterfront. Close to boat launches, Parry Sound Golf & Country Club and the Town of Parry Sound. Only 2 hours from GTA. Close to major highways. Property taxes have not yet been assessed, hst in addition to purchase price. The possibilities are endless on Ma Lane and the journey is yours to create. (id:60626)
Engel & Volkers Parry Sound
4385 Marble Road
Sechelt, British Columbia
Located in central Wilson Creek, this 2 bedroom, 2 bathroom home sits at the end of a quiet road. Ample gardens and green space, this property also features a detached garage and suite, for those looking for additional work space/ storage and rental income. With decks at the front and back of the property, there are plenty of cosy spots to have a coffee and relax. Open kitchen gives room for guests to be entertained, and family to visit. Close to groceries and a terrific local coffee shop, nothing is far from this home, even the beach! (id:60626)
RE/MAX City Realty
29 Tanana Lane
Whitehorse, Yukon
Click the VIDEO and take a TOUR today! Every detail in this home is elegant and welcoming. Lovely 4-bedroom, 2.5 bathroom, 2-storey home with an attached garage and located on a desired "Green Street". The home boast 20 SOLAR PANELS! Beautifully manicured yard sitting on a 4,812 sqft Lot. Completely fenced side/backyard, shed, garden boxes, hot tub w enclosed/private space, covered decks front & back and double concrete driveway. Tiled entries front & back with large storage closets and a sizeable crawl space. 9ft ceilings on the first level. Open concept kitchen, dining, living room and a half-bath. The beautiful kitchen has an island/breakfast nook, a walk-in pantry, gorgeous cabinetry and stainless-steel appliances. Upstairs features large laundry room, a full bathroom, 4 bedrooms with a huge private master bedroom designed for a king bed, featuring a double tiled walk-in shower and a nice walk-in closet. Call your agent today to view. (id:60626)
Coldwell Banker Redwood Realty
43 Westmorland Avenue
Orangeville, Ontario
Welcome to This Well-Maintained Raised Bungalow in One of Orangeville's Most Desirable Neighbourhoods! Spacious & Bright 3+2 Generous Sized Bedrooms! The main level features a functional layout with 3 bedrooms, including a primary bedroom with walk-out to the deck and backyard. Bright living/dining area combined Kitchen offers ample cupboard and counter space with B/I Appliances; walk through to huge rear sunroom addition overlooking serene backyard & walkout to deck & with garden shed. Renovated 4-piece bathroom with marble counter and Built-in shelves. The finished lower level includes a large recreation room with gas fireplace, B/I Shelves, 2 additional bedrooms, 3-piece bath, laundry room, workshop, and cold cellar. Ideal for families or multi-generational living. Large lot with perennials and so much more... (id:60626)
RE/MAX Escarpment Realty Inc.
608c - 38 Simcoe Promenade Circle
Markham, Ontario
Welcome to contemporary living at its finest in the heart of Gallery Square! This brand-new, never-lived-in corner unit offers a spacious 2-bedroom + den, 2-bathroom layout, filled with natural light from expansive windows. The thoughtfully designed split-bedroom floor plan ensures privacy, while the sleek modern kitchen features built-in appliances and quartz countertops - perfect for everyday living and entertaining. Enjoy soaring 9' ceilings, bright and airy bedrooms, and a versatile den that can easily serve as a home office. Located within the highly sought-after Markville Secondary School zone and just moments to dining, shopping, entertainment, and major highways (Hwy 7 & 407) . Public transit and Cineplex are at your doorstep, offering an unbeatable lifestyle of convenience. Some photos have been virtually staged (id:60626)
RE/MAX Experts
1552 Caledon Street
Ottawa, Ontario
Welcome to 1552 Caledon St in Riverview Park! This charming 1.5-storey home sparkles with modern updates throughout, blending style and comfort. Enjoy a stunning private backyard backing onto a serene park and greenspace, perfect for relaxation or entertaining. Nestled on a very quiet street in an ultra-central location, you're minutes from Ottawa's best amenities, schools, and transit. With its fresh, contemporary design and tranquil outdoor oasis, this home offers the ideal balance of urban convenience and peaceful living. Numerous updates including: kitchen, bathrooms, flooring, lighting, front & back decks, windows, roof, furnace, AC. Move-in ready, with all the conveniences of downtown in a quiet setting on the park! (id:60626)
Exp Realty
206 2688 Duke Street
Vancouver, British Columbia
Modern Corner Unit in vibrant Collingwood of East Vancouver. This stylish corner unit features 2 bedrooms, 2 bathrooms, flex room, and balcony all enhanced by 9-foot ceilings, wide plank laminate flooring, sleek LED lighting and a rooftop oasis-perfect for relaxing or entertaining. The large kitchen includes a generous island for added storage and versatility, while a full-size washer and dryer offers rare convenience in condo living. Located on a quiet, tree-lined street in the heart of Collingwood, you´re just steps away from trendy restaurants, cafes, and shops. A short walk takes you to 29th Avenue SkyTrain Station, Slocan Park, and T&T Supermarket-everything you need right at your doorstep. No pet restriction. Call now to book your private viewing. (id:60626)
Jovi Realty Inc.
178 Mazurek Crescent
Saskatoon, Saskatchewan
Better Built Quality House. Built with lots of upgrades. 1955 Sq ft 2 storey House with 2 bed room Basement suite separate entrance. 3 Car Garage With 3 Garage Doors Third Garage door opens to the back of the house. **Option for 2 bed room basement suite can be finished Side separate access already completed plus Egress Windows. **Main House; Upgraded with Porcelain tiles , waterproof Laminate. Quartz counter tops. Soft close doors drawers Kitchen Cabinets. Upgraded light fixtures and upgraded Bath room fixtures. OTR microwave and Dishwasher is included. Main floor has Large Foyer, Half wash room very spacious kitchen with large island and Lining room with dining area . Large windows and patio door opens to Deck in the back side. Large steps takes you to the 2nd floor with large size bad rooms and 13x14 Bonus room for TV or study. 2nd floor has Large laundry room. Large size Bed rooms. Master bed room on-suite has Shower and Jetted tub with 2 sinks. Large back yard. House for your family. Large Drive way is finished. Deck is finished, A/C installed. Upgraded water heater and Furnace, Ventilation system. Progressive new home warranty Please come visit this house and make it yours. will be finished in September 2025 Pictures from previous similar house. (id:60626)
RE/MAX Saskatoon
95 Walgrove Green Se
Calgary, Alberta
TREES, PRIVACY AND RELAXATION ARE WHAT YOU WILL FIND WITH THIS BEAUTIFUL BUNGALOW BUILT BY CARDEL HOMES. This spacious bungalow offers a very functional open-plan layout with 9-foot and vaulted ceilings, as well as luxury wide-plank vinyl flooring throughout. You'll notice, stepping in, that you can view the beautiful green space in the back as you walk in, through large windows that give you the feeling that you've entered a resort. There's a gourmet kitchen with a long island that seats four and a pantry: Quartz counters, an Induction electric stove, a Reverse Osmosis System under the kitchen sink, ample cupboard and counter space. The dining room is next, large enough for a big table and seating.The spacious living room is a welcoming retreat, complete with a stunning gas fireplace that sets the perfect ambiance for relaxation and entertaining. Then step outside to a good-sized deck with a gas outlet and a gas bbq that the sellers are including with the sale. Then, to your new, beautiful, low-maintenance backyard, backing onto a private green space. Fully finished with a low-maintenance stone patio, flower beds with an irrigation system. The primary bedroom is spacious, featuring a beautiful 5-piece en-suite with an extra-large shower, dual sinks, quartz counters and a walk-in closet. Finishing off the main floor is an office and laundry room. Downstairs, you are greeted again by luxury vinyl plank flooring and 9-foot ceilings. The basement family hall has the windows upgraded to span the entire width of the room. There's a spacious family room, two bedrooms, and a four-piece bathroom with Quartz. The furnace room has a WATER SOFTENER, HUMIDIFIER, AND HEAT EXCHANGE. The home is semi-smart, with the furnace, garage doors, and some interior lights accessible through your cell phone. The garage features a gas heater, is fully insulated, and has been painted. Reolink (Smart security system with recording) on the exterior front of the garage, front door entran ce, rear patio and deck area, and interior kitchen, living room and basement family hall. An automatic drip irrigation system is installed on the flower and shrub beds located in the front and back of the yard. Also, upgrades to all the window sizes upstairs and downstairs and patio doors to 8'x8".two exterior hose bibs, front and rear, three gas connections, one on the Walden is one of Calgary’s newer southeast communities, known for its modern feel. Ideally situated steps away from Walden Park and Walden Fields, with scenic walking trails and green space, this home also offers easy access to nearby schools, the Legacy shopping plaza, and major routes, including Stoney Trail and Macleod Trail. You’ll find schools, shops, parks, and restaurants all close by, plus quick routes to wherever else life takes you. With a great neighbourhood, quality craftsmanship, thoughtful upgrades, and move-in-ready appeal, this home is a complete package. Bungalows rarely come up in these neighbourhoods, don't miss this. (id:60626)
One Percent Realty
909 8555 Capstan Way
Richmond, British Columbia
Concord Pacific - Galleria - 1 Bed, 1 Bath Condo with spacious large living & dining area. Located steps away from the Capstan SkyTrain Station & Union Square providing easy access to grocery stores, coffee shops, hair salons, and restaurants. Just a 5-minute drive to Walmart, and within walking distance to Canadian Tire, T&T Supermarket, and Aberdeen Centre, the location is unbeatable. Includes: Miele 24' appliances (fridge, freezer, oven, gas stove, DW, washer & dryer), and a Panasonic microwave; Central AC and heating; Kohler smart toilet with bidet cleansing seat; 1 underground, gated EV-ready parking; 1 storage locker. Indoor swimming pool (under construction), karaoke room, social & study lounge. Easy to show. (id:60626)
RE/MAX City Realty
1409 - 255 Bamburgh Circle
Toronto, Ontario
This beautifully maintained 2+1 bedroom condo boasts breathtaking views of trees, parkland, and the city from every room. It's the only unit in the building with a window in the kitchen. The spacious solarium currently serves as a second bedroom. The master bedroom features a generous dressing area with plenty of storage and closet space. Recent upgrades include a new master bathroom. The building has recently updated its common areas and lobby. Condo fees include heat, hydro, water, central air conditioning, and cable TV. This condo is ideal for hosting guests and offers fantastic amenities. Conveniently located near parks, TTC, a library, restaurants, grocery stores, banks, and McDonald's, with a private entrance to a plaza. Just minutes away from the DVP, 404, 407, and 401, with 24-hour gated security. Enjoy a spacious layout with lower condo fees. (id:60626)
Master's Trust Realty Inc.
955 Hickory Road
Kelowna, British Columbia
Welcome home to 955 Hickory Road! This beautiful 4 bedroom and den home boasts a newer kitchen, furnace, central air conditioner, hot water tank and roof all in a fantastic centrally located neighbourhood. The main floor has a bright and spacious open concept and the recently renovated kitchen is sure to impress and offers plenty of counter space. The large island provides additional storage, seating and has an automatic sweeper for the central vacuum system. The primary bedroom with 2 piece ensuite, the main bathroom and 2 additional bedrooms are also on the main floor. The lower level has a spacious family room, bedroom, den, cold room and bathroom. There is plenty of parking and RV parking with a 30 amp RV hook up and a large fenced yard with 3 storage sheds. It’s located in a fantastic South Rutland neighbourhood close to schools, shopping, transit and minutes from Mission Creek. Make this your next place to call home! (id:60626)
Macdonald Realty Interior
15 12738 66 Avenue
Surrey, British Columbia
Welcome to this well-maintained 3-storey townhouse, built in 2004 and offering 1,491 sq. ft. of functional living space. The main floor features a bright living room, dining area, kitchen, and a convenient 2-piece powder room. Upstairs you'll find 3 generously sized bedrooms and 2 full bathrooms. The lower level includes a versatile den and access to a double tandem garage. Ideally located within walking distance to both elementary and high schools, and close to parks, shopping, and all essential amenities. All measurements are approximate; buyers to verify if important. (id:60626)
Century 21 Coastal Realty Ltd.
711 - 9 Clegg Road
Markham, Ontario
Welcome to the Modern and Luxurious Vendome Condo In the Highly Sought After Markham Unionville. Featuring rarely split-bedroom floorplan, Efficient 2 Bedroom, 2 Full Bath with 1 Parking & 1 Locker. 793 sqft of living space full of sunlight and a 96 sqft balcony with stunning unobstructed view. Luxurious Stainless Steel Appliances, Quartz Countertops, Under Cabinet lights, and lots more. Upgrades include Master Bedroom Cabinets and luxury laminate flooring. Enjoy world-class amenities, including a 24 hr Concerige services, Full-size fitness center overlooking the park, Multi-purpose indoors sports court (basketball, pickleball, badminton, volleyball and more), Library, Yoga Studio, Pet Spa, Theatre Room, Automated Parcel Lockers, Outdoor Park. Enjoy The ultimate convenience in the heart of Downtown Markham, Walking Distance to Ontario's Top Ranking Unionville High School, Close to York U New Campus, Seneca College Campus. AAA Location Close To All Infrastructures: Hwy 404/407, Go/YRT/Viva, Dt Markham, FMP, Markville Mall, banks, retail, dining. (id:60626)
Homelife Excelsior Realty Inc.
911 - 75 Portland Street
Toronto, Ontario
Live In The Centre Of It All At 75 Portland Street. Boutique Building Tucked Into One Of Torontos Most Vibrant Neighbourhoods. This Functional And Bright One-Bedroom Suite Offers Floor-To-Ceiling Windows, A Modern, Updated Scavolini Kitchen With Integrated Appliances, And Spacious Living Room. Upgraded Closets Throughout Enjoy The Comfort Of Your Own Private Balcony And The Added Bonus Of Underground Parking. Located Just Off King Street West, Steps From Transit, Top Dining Spots, Shops, Eateries Of King Street, And Green Spaces. Ideal For End-Users Or Investors Looking For A Solid Downtown Property With Style And Convenience. (id:60626)
RE/MAX Realtron Barry Cohen Homes Inc.
7 1400 164 Street
Surrey, British Columbia
Beautiful 1 Level Bungalow in sought after Gateway Gardens. 55+ Quiet location in complex. Maintenance fees $186/month. Vaulted ceilings with skylights showcase a large living room, dining room. New vinyl plank floori\ in 2024 throughout main living area. South facing kitchen, opens onto patio with good lighting. New gas furnace Mar 2025. Cozy gas fireplace & forced air heating. Central Vac. Large master/primary bedroom & 2nd bedroom. Sizeable laundry room with ample storage. Garage with work bench, spacious covered patio with tiered garden, well manicured west facing backyard for outdoor activities and entertaining. Pet friendly. Lots of visitor parking, Recreation facility with guest suite. Close to Supermarket, Hwy 99 access. A rare find in a great location. (id:60626)
Sutton Group-West Coast Realty (Surrey/24)
966 Acoustic Way
Ottawa, Ontario
Welcome to 966 Acoustic Way, located in the highly sought-after Riverside South community. Built in 2022 by Urbandale Construction, this stunning executive townhome offers over 2,100+ sq. ft. of thoughtfully designed living space in the popular Discovery model -full upgrades and move-in ready. The open-concept main floor boasts a stylish and functional kitchen complete with a walk-in pantry, pot and pan drawers, a microwave hood fan, and a generous island that overlooks the dining and living areas. A cozy gas fireplace adds warmth and ambiance to the spacious living room, perfect for entertaining or relaxing with family. Upstairs, you'll find the primary suite featuring a walk-in closet and a ensuite with both a soaking tub and separate shower. Two additional well-sized bedrooms, a full laundry room, and a versatile loft space ideal for a home office or kids play area complete the upper level. The fully finished lower level includes a full bathroom and offers the flexibility to be used as a home gym, movie room, or workspace. BONUS: You are just steps away from a soon-to-be-completed community park, ideal for outdoor enjoyment. This home is a must-see and is sure to impress. (id:60626)
RE/MAX Affiliates Realty Ltd.
5632 16 Avenue
Delta, British Columbia
Prime southwest corner location on the quiet side of the building, offering loads of natural light in this 2-level townhome at The Courtyards, a self-managed 6-unit complex. Beautifully updated with granite countertops, renovated bathrooms, hardwood floors, and fresh paint. Custom features include an extended balcony, oversized lower patio with storage shed, air-conditioned primary bedroom, and cozy gas fireplace. No age restrictions. Two pets allowed. Includes 2 parking stalls and 1 storage locker. Fantastic central location close to all amenities. (id:60626)
RE/MAX City Realty
313 - 760 Sheppard Avenue W
Toronto, Ontario
Heart of Bathurst Manor! Spectacular Corner Unit With Total Size Of 1006 Sqft. Amazing Floor Plan and Plenty of Nature Light. Upgraded Kitchen Cabinets, Granite Counter Top, Modern Backsplash. The Added Convenience of a Locker on the Same Floor. Stainless Steel Appliances and Breakfast Bar. Over-Sized Windows With Picture View. Move-in Condition! Conveniently Located With a Bus Stop Right at the Doorstep and Easy Access to Sheppard West and Yonge/Sheppard Subway Stations, Allen Rd, and Hwy 401 for Seamless travel across the city. Yorkdale, Costco, Dining Options and Countless shops and services are just moments away. A quick commute to York University, University of Toronto, and Toronto Metropolitan University. Amenities Including Gym, Party Room, Games Room, Sauna, Rooftop Terrace, Security System, Visitor Parking. And steps to Earl Bales Park and Community Centre with Nearby Recreational Amenities. Perfect Place to Live and Perfect Condo To Call Home! Amenities Including Gym, Party Room, Games Room, Sauna, Rooftop Terrace, Security System, Visitor Parking. And steps to Earl Bales Park and Community Centre with Nearby Recreational Amenities. Perfect Place to Live and Perfect Condo To Call Home! (id:60626)
Anjia Realty
118 9388 Tomicki Avenue
Richmond, British Columbia
Beautiful garden-level condo located in Meridian Gate, built by Polygon. This bright and spacious 2-bedroom, 2-bathroom unit offers 893 sqft of comfortable living in the desirable Alexandra neighborhood. Featuring an open-concept layout, a gourmet kitchen with granite countertops, and upgraded stainless steel appliances. The large primary bedroom includes a walk-in closet for added convenience. Residents enjoy exclusive access to a 7,000 sqft clubhouse with resort-style amenities, including an outdoor pool, hot tub, fitness center, billiards room, theatre, party room, and guest suite. Conveniently located within walking distance to shops, restaurants, banks, schools, and Walmart. The unit also boasts a separate entrance on May Drive, providing excellent accessibility. (id:60626)
RE/MAX Crest Realty
208 1363 Clyde Avenue
West Vancouver, British Columbia
Fantastic Ambleside Location! This 2 bedroom, l bathroom 'Place Fourteen' home is on the SE corner offering a nice, bright outlook. With in-suite laundry, two spacious bedrooms & a generous living room this home was recently renovated in 2021. Two balconies allow you to enjoy the sun all day long and you can't beat the location - it's walking distance to great schools and recreation as well as all the shops & restaurants that Ambleside, Dundarave and Park Royal have to offer. Transit is steps from your door, and you are merely 2 blocks way from Hollyburn Elementary school. This home also comes with l secure parking and a storage locker. This is perfect for small family looking to enter and grow in the community. (id:60626)
RE/MAX Masters Realty
8163 Harvest Crescent
Niagara Falls, Ontario
Welcome to this beautifully maintained bungalow, perfectly situated in one of Niagara Falls most mature and family-oriented communities. Offering comfort, space, and modern updates, this home is ideal for families looking to settle in a peaceful yet convenient location. Step inside to discover a bright and spacious open-concept living and dining area, flooded with natural light from large windows. The updated kitchen features sleek countertops and ample cabinetry, making it both stylish and functional for everyday living and entertaining. The main floor boasts three generously sized bedrooms, each with large windows that provide an abundance of natural light. The recently upgraded flooring adds a fresh, modern touch throughout. You'll also find an updated, spacious washroom designed for both comfort and practicality. The fully finished basement offers a large living space, perfect for a family room, home theatre, or recreation area, along with an additional bedroom and full washroom ideal for guests, in-laws, or growing families. Enjoy the convenience of a two-car garage and a location thats hard to beat just minutes from shopping centers, major intersections, and highly rated schools. Commuting is a breeze with easy access to Welland, Thorold, and St. Catharines. Dont miss the opportunity to make this stunning property your new home. Schedule your visit today you wont want to miss it! (id:60626)
RE/MAX Gold Realty Inc.
427 10838 City Parkway
Surrey, British Columbia
Rare Penthouse Loft - 1245 Sq. Ft. of Luxury Living! Experience the charm of this stunning 19-ft high ceiling loft-style condo in one of the most sought-after locations! Featuring 3 spacious bedrooms, 2 full washrooms, and a cozy fireplace, this penthouse offers two incredible decks, including a private rooftop escape! Enjoy 2 parking spots, a separate storage room, and fantastic amenities-strata fees include access to a full gym, lounge/party room, hot tub, sauna, and hot water! Prime location - just 2 minutes to Gateway Skytrain, with Shoppers and Nester's conveniently across the street. A fantastic investment opportunity-ideal for students attending KPU, SFU, Douglas College, or even UBC! Don't miss this exceptional opportunity to own a unique space in the heart of the city! Contact now before it's gone! (id:60626)
Team 3000 Realty Ltd.
1405 4165 Maywood Street
Burnaby, British Columbia
PLACE ON THE PARK south facing sub-penthouse with an awesome view of Mt Baker,Alex Fraser Bridge & Cranberry fields.Building exterior wall, windows, roof, elevators have been done.The owner has paid over $80k.So the next new owner will be worry free own it like new.Bright, open and spacious plan with floor to ceiling windows and closets.SOUTH FACING,HUGE,long balcony to enjoy all your summer time fun.The building before rental was not allowed,so it has been very well maintained by owners.Now rental allowed with more value.Low density & great value!!Does not come up for sale very often.Next to Central Park and short walk to skytrain, Metrotown, Crystal mall and the library.This lovingly cared for home will not last long, phone today for your appointment.Parking lot is big and near elevator. (id:60626)
Laboutique Realty
780 Logperch Circle
Ottawa, Ontario
Location! Half Moon Bay offers peaceful and tranquil community with homes and green space where the Jock River is central. This 4 bedroom home shows like new and has been well maintained! Situated on a quiet street, this Mattamy Primrose 11(Elevation C) model offers 1862 Sq Ft(as per Builder's Plan) with functionality, smooth ceilings and attractive upgrades throughout. Main level features open concept kitchen and a great room, and a separate dining room. Flooring: Ceramic, Carpet Wall To Wall. Wide hardwood staircase to the second floor. 2nd floor has 4 good sized bedrooms. One bedroom has built-in window seat with lots natural light and oversized window. Master bedroom has 2 walk-in closets and bath oasis, which features a freestanding oval tub, 2 sinks and walk-in shower. Large open basement with no obstructions and upgraded to larger windows, 3-piece rough-in allowing you to maximize space with your own design layout. Fully fenced yard. Schools and Minto Recreation complex are within walking distance. Nearby transit, shopping and restaurants. Parks, trails and nature along the banks of the Jock River are the highlights of this tranquil neighbourhood. 24 Hours irrevocable on all offers. (id:60626)
RE/MAX Hallmark Realty Group
2464 Waverly Drive
Blind Bay, British Columbia
Welcome to 2464 Waverly Drive in Blind Bay. Featuring .6 acre property with 2800 sqft finished floor area, 3 beds, 3 baths, copper plumbing, fenced for dogs, natural gas stoves and forced air heating (complemented with wood burning stove). New roof and septic system in 2017. (id:60626)
Royal LePage Access Real Estate
2405 13318 104th Avenue
Surrey, British Columbia
RARELY AVAIABLE! This rarely available SOUTHEAST facing 2 bedroom 2 bath units has units has functional layout, laminate flooring through out, wrap-around big balcony, and high ceiling. 5 stars AME offers over $14,000sf of indoor/ outdoor amenities; outdoor courtyard with a children's play area, rooftop patio, social area, two-level fitness facility, co-working space, indoor lounge, social kitchen, dining area, games and media room, parcel room, dog wash and run area. Steps to Skytrain station, SFU campus, KUP campus, library, city hall, shopping, restaurants and lot more. BONUS: AIR CONDITIONED BUILDING!!! COMES WITH ONE PARKING AND ONE LOCKER. QUICK CLOSING POSSIBLE ! OPEN HOUSE JULY 3. SAT 2-4 PM. (id:60626)
Magsen Realty Inc.
617 68 Songhees Rd
Victoria, British Columbia
IT IS POOL SEASON AT SHUTTERS! In the heart of Victoria's INNER HARBOUR you will be impressed with striking contemporary architecture. Not your average condo, this PENTHOUSE LEVEL 862 square foot, 1 bedroom + den suite with 1.5 baths offers a complete west coast lifestyle. From the 6th floor take in vistas of downtown & Inner Harbour with calming water gardens. The space is perfect for singles or couples as a full time residence or pied-a-terre. The minimalistic, sleek decor is bright & light with15 foot vaulted, flat finish ceilings in living room, updated wide plank flooring plus custom lighting. Heat pump (installed 2023) offers cooling & heating to the suite. Residents of this sought after address enjoy an infinity pool, 2 hot tubs, sauna & steam room, fitness studio, guest suite, full time building manager. From Shutters you can walk, bike, or kayak to downtown, restaurants, harbour airport & ferries. EV infrastructure in-progress. One underground stall & storage included. (id:60626)
Fair Realty
165 Johanna Drive
Cambridge, Ontario
Welcome Home to Your Ideal Bungalow in West Galt - Nestled in the heart of sought-after West Galt, this beautifully maintained raised bungalow has been lovingly cared for by the same family for 37 years. More than just a house, its a warm, inviting canvas ready for you to make it your own. Designed to adapt to a variety of lifestyles, the spacious layout features 3+1 bedrooms, 2 bathrooms, and two full kitchens, providing exceptional flexibility for growing families, multi-generational living, or anyone needing dedicated space for work, hobbies, or extended family. Step inside to discover bright, welcoming interiors enhanced by upgraded laminate flooring and plush broadloom throughout, creating a comfortable, contemporary feel in every room. From the lush, manicured landscaping and well-kept exterior to the inviting, move-in-ready interior spaces, every corner of this home reflects decades of pride in ownership. Recent updates and thoughtful improvements blend timeless charm with modern convenience, ensuring you can settle in with complete confidence. Whether you're relaxing in the spacious living areas, hosting gatherings in the finished lower level, or enjoying the versatility of the second kitchen, you'll find comfort and possibility around every turn. Don't miss this rare opportunity to own a truly special property in one of West Galt's most desirable neighborhoods. Schedule your private showing today and experience firsthand the character, warmth, and endless potential this beautiful bungalow has to offer. (id:60626)
Exp Realty
214 Big Dipper Street
Ottawa, Ontario
This BEAUTIFUL URBANDALE END-UNIT townhome offers an exceptional blend of space, style, and functionality. With 3 bedrooms, 4 bathrooms, and a versatile loft, this home is ideal for modern living. Step inside to welcoming foyer with a powder room. The chef-inspired kitchen is equipped with quartz countertops, upgraded cabinetry, a walk-in pantry, and an oversized island that serves as both a prep space and a breakfast bar. The OPEN-TO-ABOVE living room boasts soaring 18-ft ceilings and floor-to-ceiling windows, creating a bright and inviting atmosphere with seamless sightlines to the second-floor loft. Upstairs, the loft area offers an inspiring space for a home office, reading nook, or relaxation lounge, complete with dark-tone railings and a large side window. The primary suite is a private sanctuary, overlooking the backyard and featuring a spa-like ensuite featuring double vanities & a walk-in glass shower.The fully finished basement provides a spacious multipurpose area, perfect for a home theater, fitness room, or guest suite, and is complemented by a full bathroom for added convenience. Low maintenance backyard is fully fenced and ready for all your outdoor entertainments. (id:60626)
Sutton Group - Ottawa Realty
4 8713 158 Street
Surrey, British Columbia
Welcome to Fleetwood Mews, a charming family-oriented community nestled in the heart of Surrey's desirable Fleetwood neighbourhood. Exclusive West Coast style home featuring 23 units within the complex & low strata fees. This townhome offers a spacious open layout w/ 2 beds+den & 3 full baths. Details include shaker-style maple wood cabinetry, granite countertops, s/s appliances & ample storage space. Single car garage w/ additional carport for 2nd parking space & good size patio for summer BBQ. Convenient access to major routes to the Hwy & walking distance to all schools, shops, restaurants catering daily needs. Steps to community centre, children's education & activities. Upcoming Skytrain extension a block away & current transit stop steps away making commuting easy. OH SUNDAY 2-4pm! (id:60626)
Trg The Residential Group Downtown Realty
209 - 12 Clara Drive
Prince Edward County, Ontario
Experience luxury living in Port Pictons newest Harbourfront Community by PORT PICTON HOMES. This elegant south east corner 2 bedroom condo in The Taylor building offers 990 sq ft of stylish living space. It features an open-concept living and dining area, a private corner terrace, a 2-piece bath, and a sunlit primary suite with a 4-piece ensuite and spacious closet. Premium finishes include quartz countertops, tiled showers/tubs, and designer kitchen selections. Residents enjoy exclusive access to the Claramount Club, offering a spa, fitness center, indoor lap pool, tennis courts, and fine dining. A scenic boardwalk completes this exceptional lifestyle. Condo fees: $316.8/month. (id:60626)
Our Neighbourhood Realty Inc.
RE/MAX Quinte Ltd.
2427 Asima Drive
London, Ontario
Welcome Home to Comfort, Charm & Convenience in Londons Summerside Community! Step into this beautifully maintained 3-bedroom detached home nestled in one of Londons most family-friendly neighbourhoods. Whether you're a first-time buyer or looking to upgrade your lifestyle, this home checks all the boxes with its thoughtful layout, modern finishes, and inviting curb appeal.Inside, you'll find a bright and spacious main floor designed for both everyday living and effortless entertaining. The open-concept living and dining area features large windows that flood the space with natural light, and walk-out to the deck, while the modern kitchen offers ample counter space, stainless steel appliances, pantry and a cozy breakfast bar that also overlooks the Dining Room. Upstairs, three generous bedrooms provide plenty of space for rest and relaxation including a spacious Primary suite with a Large Walk-In Closet with shelving and room for a king-size bed. The updated 5 piece spa-like bathroom offers both style and functionality, perfect for busy mornings or winding down after a long day.The fully fenced backyard is ideal for families, pets, or summer barbecues, with room to garden, play, or simply relax. A private driveway, double car garage, and unspoiled basement offers plenty of storage.Located on a quiet, tree-lined street just minutes from schools, parks, shopping, and transit, this move-in-ready gem is a rare find in todays market. Don't miss your chance to own this charming home in one of Londons most desirable communities. Book your private showing today -Your new chapter starts here! (id:60626)
Century 21 Millennium Inc
321 9371 Hemlock Drive
Richmond, British Columbia
Sweet sweet home. Rare south east facing corner unit in the luxurious Central Richmond's concrete low rise residence built by Cressey, well-known with its Superior Design and Quality Construction Developer. This well kept unit has fantastic layout with stainless steel appliances, granite countertops etc. Extra large corner balcony give you extra living space. Over 6,000 sf club house with social lounge, fitness centre, indoor pool, hot tub and more. Walking distance to transit, park, Anderson Elementary, McNeil High School, Kwantlen University & Lansdowne Mall. Strata Fee includes gas, cold & hot water. Must see! openhouse sat 2-4pm May 24th (id:60626)
Nu Stream Realty Inc.
63 Creekstone Common Sw
Calgary, Alberta
Discover the Concord by Trico Homes—a thoughtfully designed front-garage home that blends modern comfort with functional elegance. This spacious two-storey layout features 4 bedrooms and 3 bathrooms, including a central upper bonus room perfect for family gatherings or a cozy retreat. The main floor offers a large flex room ideal for a home office or additional living space, while ample storage throughout the home ensures everything has space. Nestled amongst scenic views lies Pine Creek, a brand-new community in South Calgary. Located just south of 210th Avenue, it offers close access to Macleod Trail and Stoney Trail, linking you to numerous amenities in the area. Designed with historical charm, timeless designs & with pathways made for beautiful early morning runs or afternoon leisurely strolls. Built for families and couples alike, life at Pine Creek creates the moments to connect with those that matter most. Photos are representative. (id:60626)
Bode Platform Inc.
1305 520 Como Lake Avenue
Coquitlam, British Columbia
RARELY AVAILABLE North facing 2Bed 2Bath unit in beautiful CROWN by Beedie. Highly desired layout with bedrooms on opposite sides, giving each bedroom extra privacy. Open concept kitchen/dining/living area with floor to ceiling windows provide plenty of natural light and VIEWS of Burnaby & the mountains. Gourmet kitchen w/quartz counters and European s/s appliances, comfortable bathrooms & luxury laminate floors throughout, excellent for comfort luxury living. Building w/almost 6000sqft amenities, including club house, fitness center, yoga studio, outdoor fireplace & BBQ, furnace patio and guest suite. Short stroll to skytrain, bus loop, Safeway, YMCA, & plenty of restaurants/stores. 5 min to SFU, 5 min to Lougheed Mall, 5 min to HWY 1, 15min to Metrotown. OPEN HOUSE Sat. Jun 14, 2-4 PM (id:60626)
RE/MAX Crest Realty
61 Trailview Drive
West Royalty, Prince Edward Island
Welcome to 61 Trailview Drive?a sleek, contemporary home located on nearly half an acre in Charlottetown. Just two years old, this spacious 5 bedroom, 3-bathroom property offers nearly 2,800 square feet of living space, in addition to an oversized 750 sq. ft. double garage. With 9-foot ceilings throughout, the home features two separate living areas. The upper level includes three bedrooms and two full bathrooms, including a primary suite with a walk in closet and an ensuite. The lower level, ideal as an in-law suite or entertainment space, offers a bedroom, office, full bath, living area, and kitchenette, with walkout access to a large 34' x 13' deck. The upper level also enjoys it's own sunlit patio with glass railing. Designed with both comfort and efficiency in mind, the home includes enhanced soundproofing, custom quartz-finished kitchen and bathroom vanities, two heat pumps, epoxy garage flooring, generator panel, and superior insulation. It's energy efficiency rating is an impressive 59 GJ/year?well below the typical 109 GJ/year for new homes. Located in a desirable neighborhood with strict covenants, this property offers a rare combination of modern design, flexibility, and long-term energy savings. All measurements are approximate and should be verified by the purchaser. Listing agent is part owner of the property. (id:60626)
Homelife P.e.i. Realty Inc.
2151 Munro Crescent
Merritt, British Columbia
Beautifully updated 3-bedroom, 2-bathroom home with a 3-car garage, located on a quiet street in Merritt’s desirable Bench area. The main floor features a functional layout with a connected kitchen, dining, and family room, plus a separate living room, 2 bedrooms, full bath, and laundry. Upstairs, enjoy a spacious primary suite with a spa-like ensuite, soaker/jetted tub, and separate shower. Recent upgrades include a new 40-year roof, refinished hardwood floors, quartz countertops, new stainless steel appliances, commercial-grade hood fan, and motorized window coverings. Comfort features include a new heat pump/AC, ductless mini-split, hot water on demand, water softener, and upgraded PEX plumbing. Extras: 3 high-end gas fireplaces, custom wood windows and blinds, central vacuum, 7-ft crawl space with great storage, and mature landscaping with sitting areas. Fully fenced yard with new chain-link and iron gates, RV parking, and across from a City Park and Elementary School. Call today to book your viewing! LISTED BY RE/MAX LEGACY (id:60626)
RE/MAX Legacy
402 1154 Westwood Street
Coquitlam, British Columbia
Penthouse Perch with a Park View!! Downsizers delight with elevated living in this expansive two-bedroom, two-bathroom penthouse suite, with treetop views of Glen park. This well-maintained residence offers over 1,300 square feet of thoughtfully designed space, highlighted by soaring vaulted ceilings and abundant natural light. A huge patio extends your living area outdoors, perfect for morning coffee, entertaining, or simply soaking in the peaceful greenery below. Inside, the layout is both functional and elegant with bedrooms on opposite sides of the unit, each providing significant space and ample storage. 1 parking & 1 storage locker. Prime location walking distance to Coquitlam Center. Call today for your private showing! (id:60626)
Royal LePage Sterling Realty
10623 Hwy 33 Highway E
Kelowna, British Columbia
NEW PRICE!! SELLER WANTS IT SOLD!! A great opportunity to own just under an acre in Joe Rich, and only a 10 minute drive to Kelowna. This property is well treed and private. with nature as your backyard. This over 3000 square foot 4 bedroom home is spacious and features a new one bedroom suite with it's own separate entrance. The suite ceiling has not been done. Would be a great revenue generator. There is a 2 car attached garage to store your toys, with tons of extra parking. A large deck with new railing overlooks Mission Creek with stunning views of raw untouched forest. Tons of recent upgrades includes new bathrooms, newly finished suite, newer pellet stove, new roof, new Hot Water Tank, and newer stainless steel appliances, including an induction stove. The big bonus is a new mini ductless heating and cooling system was just installed as well. Also, there was a 4500 gallon cistern that was just installed, for fresh drinking water. The house requires some cosmetic changes, but most of the big ticket items have been done. Loads of potential with this property!! BOOK YOUR SHOWING TODAY!! (id:60626)
Royal LePage Kelowna
667 Torrence Rd
Comox, British Columbia
Wonderful family home in Comox, close to Northeast Woods trails and great schools! Beautiful hardwood stairs welcome you just inside the front door, and the kitchen has been thoughtfully renovated with sleek pull-outs for easy access and a modern feel. The open-concept living area is kept comfortable year-round with a ductless heat pump (2022), perfect for staying cool on sunny summer afternoons. Step outside to enjoy the upper deck, where an awning offers shade over the dining area, ideal for relaxed outdoor meals. The garden is well-established with loads of potential, featuring six mature blueberry bushes and an abundance of strawberries. The new fridge, stove (2024), and hot water tank (2025) add peace of mind. Whether you're an avid crafter or looking for space for a growing family, the layout offers flexibility and function. Just a pleasant stroll to Goose Spit, Mac Wood Park, downtown, the marina, and fantastic local restaurants, this is Comox living at its best. For more information, contact Ronni Lister at 250-702-7252 or ronnilister.com. (id:60626)
RE/MAX Ocean Pacific Realty (Crtny)
12 Jonathon Court
Hamilton, Ontario
CHILD SAFE COURT Beautiful Semi-Detached 2-Storey Home With 4 Bedroom 3 Bathroom Is Perfect For You And Your Family With Ample Space. Located in central Mountain near Upper Sherman and Rymal road, this beautiful, semi-detached home was built in 2005 and offers comfortable living space. The main floor has a living room, 2-piece bathroom, kitchen and a dining room with sliding glass doors to the private backyard, Upstairs there are four spacious bedrooms. The large primary bedroom has its own 2-piece ensuite for added privacy and convenience. The home also features a 5-piece main bathroom. The roof was REPLACED in 2023 as per seller, The attached garage door, adds convenience and practicality, while the double driveway provides ample parking for residents and guest. This home truly has it all, combining modern amenities, thoughtful updates, and a prime layout designed for both relaxation and functionality waiting for its next chapter! Walking distance to plaza just across the street very convenient location. (id:60626)
Homelife Miracle Realty Ltd
505 2235 E Broadway
Vancouver, British Columbia
Welcome to Popolo, located in one of Vancouver's most cultured neighbourhoods, "The Drive". This 1 bd & den condo is designed with a Chef's kitchen, Quartz counter and backsplash, sleek Italian-Inspired cabinetry and large island with under-seating, all done in a warm colour palette. Open-concept living space leads to a North-facing 10 x 6 balcony, allowing for gorgeous natural light. Spacious closets, as well as a private, extra-large storage locker (4 x 8, with 10ft ceiling)! 1 prkg, pre-wired for Level 2 EV charging, bike room and "Great Room" for activities and leisure. Quality and design did not fall short in this home. Come and see it for yourself! (id:60626)
Oakwyn Realty Encore

