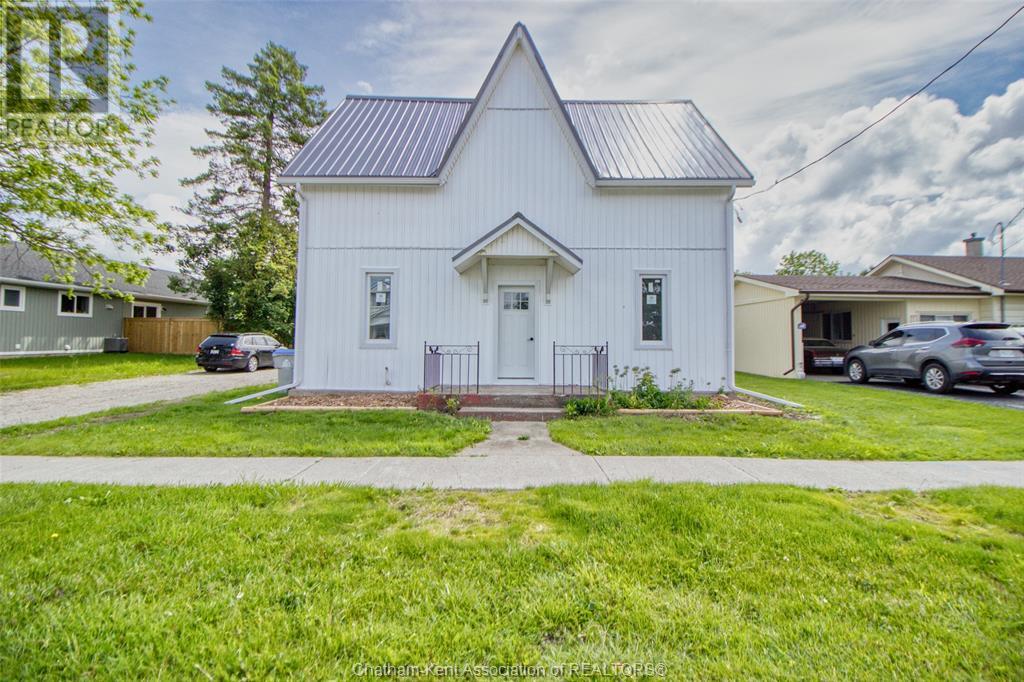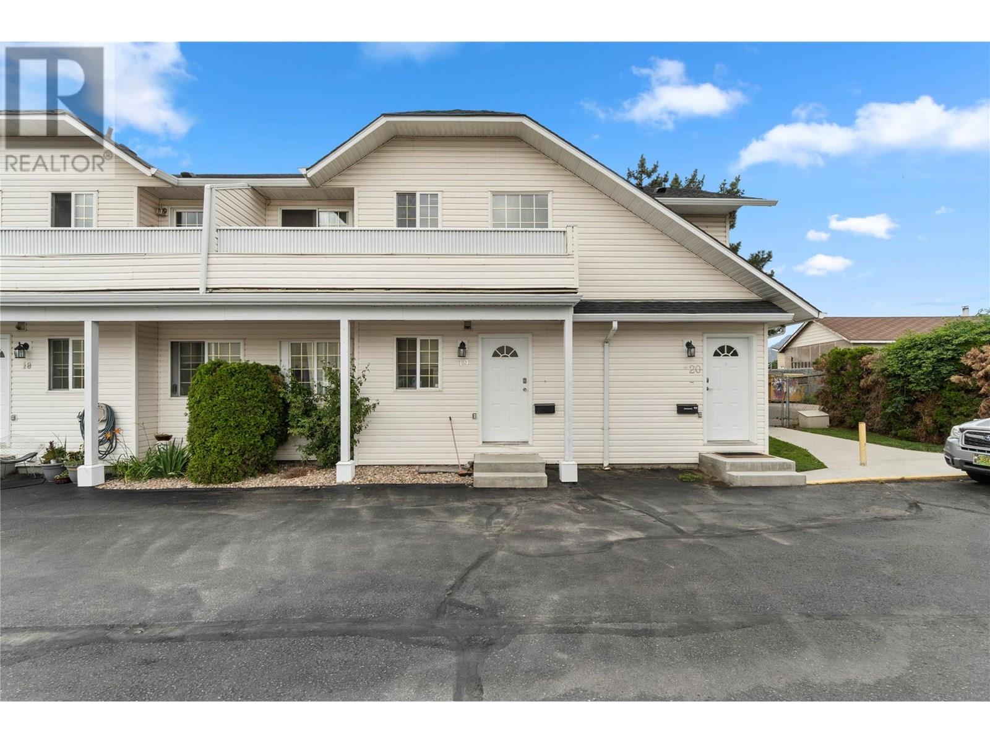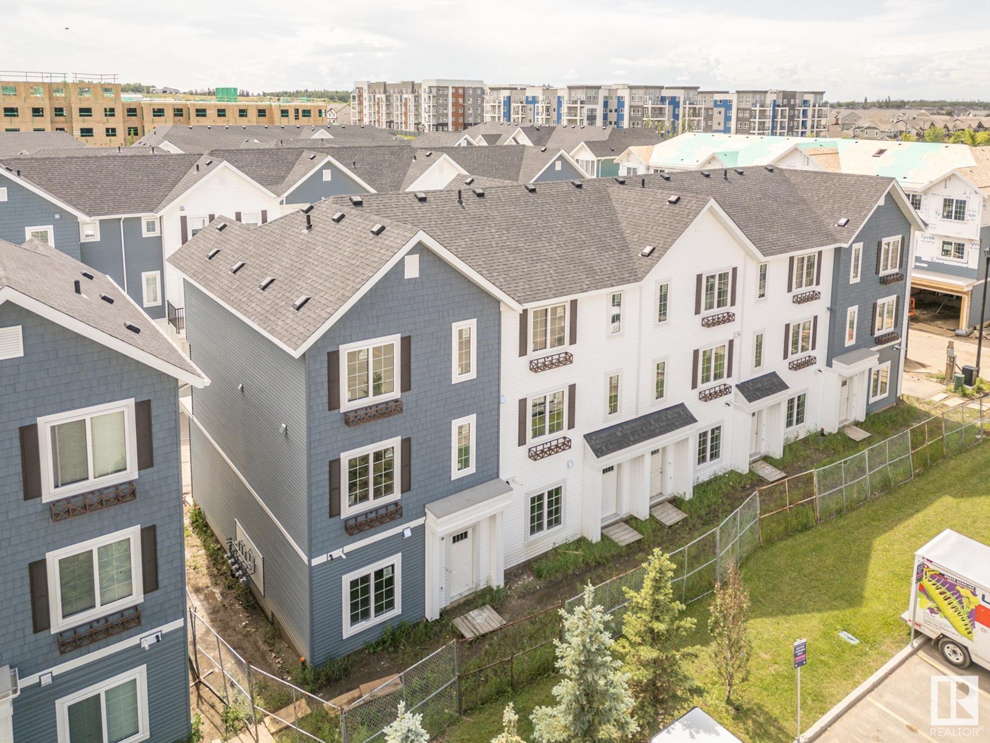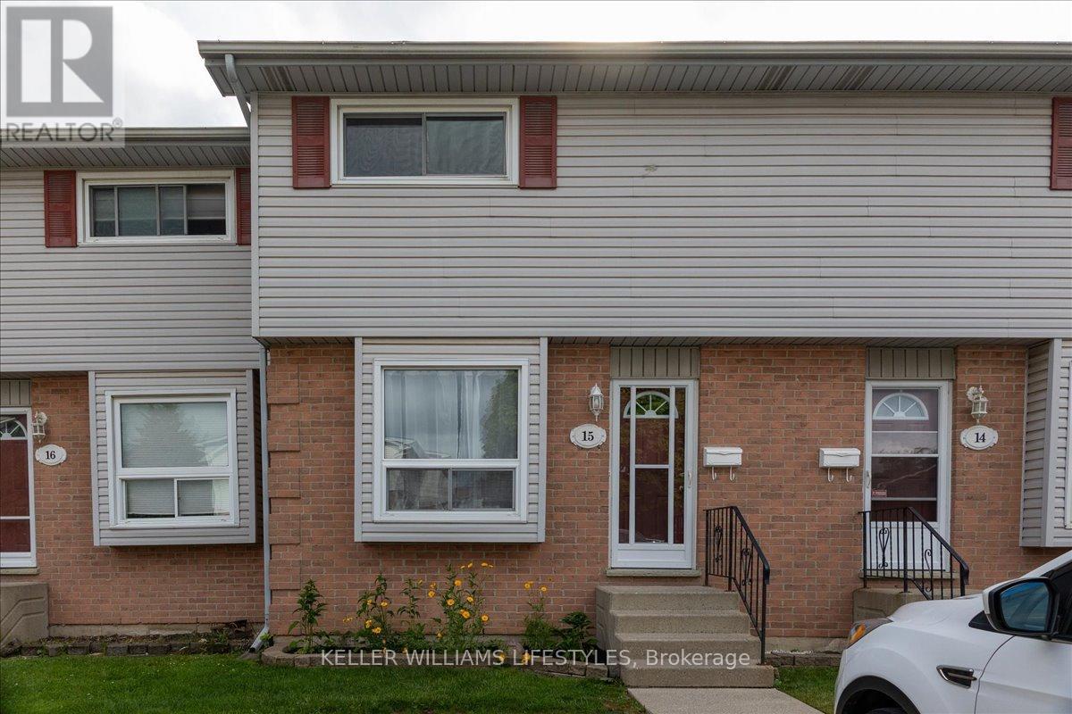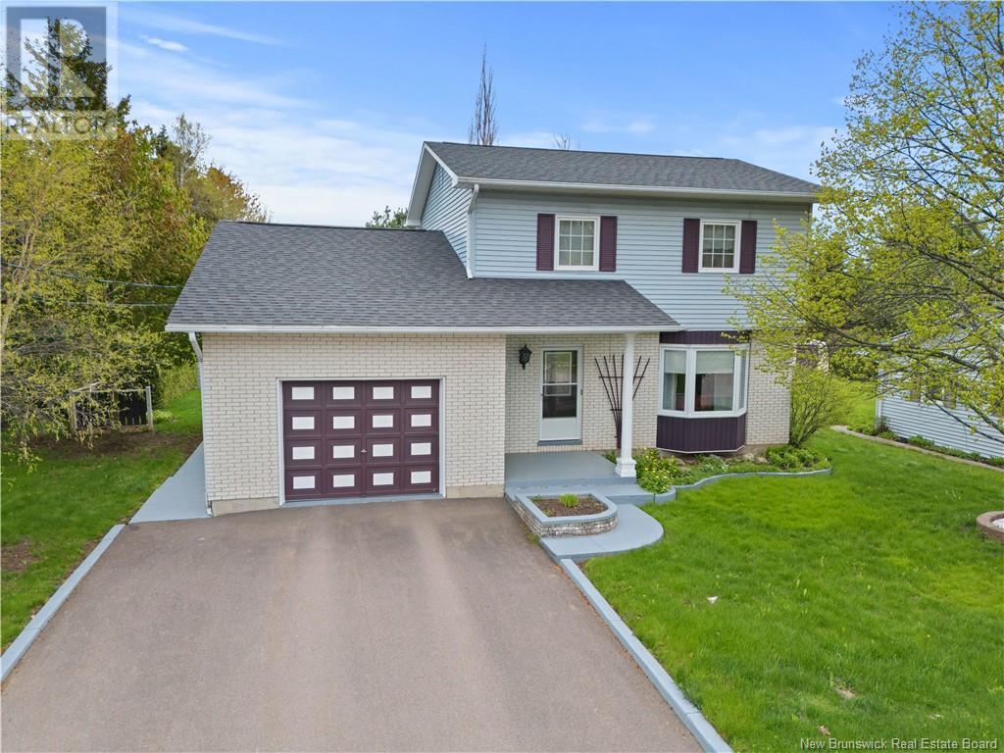56 King Street
Lambton Shores, Ontario
Stunning LIKE NEW home located on large lot in the town of Thedford. This home features large living/dining room, laundry, full bath and new kitchen with quartz countertops all on the main level - Very spacious and great layout to entertain guests! Upstairs you will find 3 bedrooms and 4pc ""cheater"" ensuite bath. This home has been completely remodeled - Just some updates include all new flooring, most windows & doors, kitchen, plumbing, electrical and much more! Move in ready and truly a must see! Call today! (id:60626)
Realty House Inc. Brokerage
409 Q Avenue N
Saskatoon, Saskatchewan
Welcome to this fully renovated home nestled in the mature and desirable neighborhood of Mount Royal. Ideally located close to parks, schools, and all amenities, this stunning property has been updated from top to bottom in 2025, offering modern comfort in a well-established community. The main level features four spacious bedrooms and a beautifully finished full bathroom, while the basement boasts a 2-bedroom, 1-bathroom secondary suite with separate laundry—perfect for extended family or rental income. Every major component of the home has been upgraded, high-efficiency furnace, water heater, electrical panel, central air conditioning, energy-efficient windows, soffit and fascia, two fully renovated kitchens, two modern bathrooms, new flooring, doors, and two complete sets of brand new appliances. The exterior is just as impressive, with a heated and insulated detached garage and a brand new 12' x 20' shed featuring electrical service and an overhead door—offering the versatility to serve as additional storage, a workshop, or even a second garage. Whether you're looking for a turnkey family home or an investment opportunity, this property checks all the boxes. (id:60626)
Coldwell Banker Signature
1876 Tranquille Road Unit# 20
Kamloops, British Columbia
Don’t miss this beautifully updated 2-bedroom, 2-bathroom townhouse in Kirman Mews—an end unit offering extra privacy in a prime Brocklehurst location! This townhouse has been recently upgraded throughout, with a gorgeous new kitchen featuring quartz countertops, a massive island, new cabinets, plus an extra set of cabinets added on the opposite wall, classy backsplash and newer stainless steel appliances. The kitchen blends nicely with the large bright living room with a cozy natural gas fireplace, as well as access from the kitchen onto the east facing deck. Both of the bathrooms (one 4pc and one 2pc) have been fully upgraded as well as show like new! Most of the flooring has been upgraded to a durable and modern vinyl plank, carpet remains in the bedrooms for comfort on your feet. Additional features include in-unit laundry, two designated parking stalls, and a fantastic location—right next to the Brock Shopping Centre, with groceries, shops, and amenities just steps away. Move-in ready and packed with style and function—come see it for yourself today! (id:60626)
RE/MAX Real Estate (Kamloops)
#11 735 Allard Bv Sw Sw
Edmonton, Alberta
The MUSE in Allard South West Edmonton is another Premiere Town-house project by Park Homes! This 50 unit complex has LOCATION written all over it. Situated off James Mowatt Trail on Allard Blvd and down the street from DR. Lila Fahlman k-9 school and Skating rink, The complex is within walking distance to all amenities, and will be walking distance to the LRT expansion... This 3 storey End unit townhouse offers a modern open concept space with gorgeous kitchen featuring quartz counters throughout, tiled back-splash, soft closing cabinetry, and vinyl plank flooring on the main floor complete with 6 upgraded appliances. This 3 bedroom design comes with a 2nd storey deck for those summer BBQ's, A Spacious garage and the Alberta New Home warranty program with low condo fees making this a perfect place to start a family, downsize, or keep as an investment property. Possession slated for Sept of 2025, Come see this Brand New End Unit Townhome under construction today! (id:60626)
Maxwell Polaris
507 Ebbers Wy Nw
Edmonton, Alberta
Welcome to 507 Ebbers Way NW – a bright and beautifully maintained 1,412 sq ft two-storey home that blends style and functionality. No condo fees!! This 3-bedroom, 2.5-bath property offers a spacious and inviting layout, perfect for families or first-time buyers. Step into a sunlit main floor featuring a clean, modern kitchen with rich dark wood cabinetry that stretches to the ceiling, offering both elegance and ample storage. The open-concept living and dining space flows seamlessly to the stunning backyard, where a gorgeous deck awaits—ideal for summer BBQs and relaxing evenings outdoors. Upstairs, you'll find three generously sized bedrooms, including a comfortable primary with its own private ensuite. Additional highlights include an attached single garage, large windows throughout for plenty of natural light, and a well-kept yard that adds to the home's curb appeal. Located in a family-friendly neighborhood with easy access to shopping, schools, and transit—this is one you won’t want to miss! (id:60626)
Exp Realty
1484 Mather Crescent
Estevan, Saskatchewan
Nestled in the heart of the sought-after Pleasantdale neighborhood, this immaculate home is perfectly situated on a quiet crescent. Upon entering, you’re greeted by a spacious open concept kitchen, dining area and living room adorned with newer laminate flooring & a wood fireplace, ideal for cozy evenings. The kitchen has been completely renovated from top to bottom and leads to an expansive two-tiered deck. Back inside, and just a few steps up from the main living area, are three bedrooms, each with unique built in storage in each closet. The bathroom is beautiful, as it has undergone a complete renovation. The finished basement boasts a large family room, 4th bedroom and once again, a gorgeous fully renovated bathroom. On the lowest level there is a large laundry/utility room with a good amount of extra space for storage, as well as a big ‘flex room’ which is great for a home gym, game room, etc. The low-maintenance stucco and brick exterior was recently painted. There is a single garage, that is fully insulated, drywalled, and painted inside. The fully fenced yard has underground sprinklers. All appliances are included—fridge, stove, built-in microwave, dishwasher, washer and dryer, and freezer—along with all window coverings. With plenty of parking and a prime location near Rusty Duce and Royal Heights parks, this home is just moments from Pleasantdale School and Sacred Heart School. This stunning home is in pristine condition & ready for you! Don’t miss the chance to make this beautiful property your own, call your REALTOR® today! (id:60626)
RE/MAX Blue Chip Realty - Estevan
15 - 1430 Jalna Boulevard
London South, Ontario
Charming 3-Bedroom Townhouse Condo with Modern Updates! Welcome to this beautifully maintained2-storey townhouse condo featuring 3 spacious bedrooms, 1.5 bathrooms, and a partly finished lower level perfect for a rec room, office, and also extra storage space. Enjoy cooking in the updated kitchen with sleek granite countertops and ample cupboard space. The main level boasts new laminate flooring, offering a clean, modern look, while the stairs and all bedrooms feature plush new carpeting for comfort and warmth. Updates Include : kitchen, flooring, freshly painted throughout and furnace. Located in a friendly, well-managed complex, this home is ideal for families, first-time buyers, or investors. Don't miss out book your showing (id:60626)
Keller Williams Lifestyles
65 Howard Crescent
Lanigan, Saskatchewan
This meticulously cared for home in the busy town of Lanigan is sure to impress! As you step in the front door, you'll notice the hardwood floors and bright, clean space. A huge living room with gas fireplace spans the front of the home - the perfect place to gather with family and friends. An open dining area leads to the updated kitchen with tons of cupboards and workspace for storage and food prep. Back entry has laundry area and is the perfect spot for your family "launchpad". A private primary bedroom with beautiful 3 pc ensuite, 2 good sized bedrooms and a recently updated main bathroom complete the main level. Head downstairs to a huge family/games room, a huge bonus room (used as bedroom, no window), a spacious 3 pc bath, 2 storage areas and utility room. You're going to love the double attached garage plus the detached 18x30 garage (perfect for boat parking or toy storagee). The deck with gazebo overlooks a mature, fenced back yard with 2 sheds and tons of room to play or garden. Shingles were updated in 2024, other updating is extensive and must be seen to be appreciated. Location is excellent just footsteps from the new water park. Call today for your viewing appointment! (id:60626)
Realty Executives Watrous
2303, 220 Seton Grove Se
Calgary, Alberta
Welcome to this beautifully appointed third-floor condo located in the vibrant and walkable community of Seton. Perfect as a primary residence, investment property, or short/long term rental, this unit offers style, comfort, and unmatched convenience.Step inside to an open-concept layout featuring high-end finishes throughout. The upgraded kitchen boasts modern cabinetry, stainless steel appliances, an extended island, and elegant design—ideal for entertaining or relaxing evenings at home.The two spacious bedrooms are thoughtfully positioned on opposite sides of the living area, offering privacy and functionality. The primary suite includes a luxurious ensuite, while the second bedroom is perfect for guests, family, or a home office. A second full bathroom adds convenience for everyone.Additional highlights include in-unit laundry with side-by-side washer and dryer, a large in-unit storage space, and the bonus of only one shared wall with a neighboring unit, offering enhanced privacy and tranquility.Natural light pours in through large windows, creating a warm and inviting ambiance. Step out onto the expansive 109 sq ft balcony, stretching 15 feet wide, and enjoy summer evenings with a BBQ, convenient gas line connection. It’s the perfect outdoor retreat for relaxing, entertaining, or simply soaking in the sun. The unit also includes 1 titled stall in secure underground heated parking, ensuring year-round comfort and peace of mind.Seton is one of Calgary’s most desirable communities with quick access to Deerfoot and Stoney Trail, and just minutes from South Health Campus, the YMCA, shopping, dining, and more.Whether you're looking for a move-in-ready home or a term rental–friendly property, this condo checks all the boxes. Don’t miss out—book your showing today! (id:60626)
RE/MAX Real Estate (Central)
3699 Capozzi Road Unit# 102
Kelowna, British Columbia
Welcome to Aqua Waterfront Village – experience lakefront living reimagined in the heart of Kelowna’s Lower Mission. Unit #102 is a rare studio offering perfectly suited for first-time buyers, investors, or those seeking a luxurious vacation retreat steps from the water. At approximately 340 sqft, this thoughtfully designed ground-level studio home features oversized windows, luxury wide-plank vinyl flooring throughout, and a spacious private patio ideal for soaking up Okanagan sunshine. The kitchen boasts modern two-toned cabinetry, quartz countertops, a stainless steel appliance package including a wall oven, electric cooktop, concealed hood fan, microwave and dishwasher. Enjoy contemporary roller shades, in-suite laundry, upgraded closet organizers and a quiet, energy-efficient heating & cooling system. Residents have exclusive access to Aqua’s exceptional amenities, including a resort-style pool and hot tub, indoor-outdoor social lounge, fireside coworking hub, two level fitness center as well as membership opportunities to the Aqua Boat Club. 1 parking stall and 1 storage locker is included. This is a mere posting. Please contact Siobhan at 250-317-0353 for more details, buyer agent commission, offer instructions and disclosures. This home is vacant and ready for quick possession. Only 5% deposit required. Buyer to verify all details if deemed important. (id:60626)
Angell Hasman & Assoc Realty Ltd.
2301 56 Avenueclose
Lloydminster, Alberta
Welcome to this beautifully maintained and spacious home located in sought-after College Park, just a short walk to College Park School. This move-in ready property offers the perfect blend of style, comfort, and functionality — ideal for families looking for space and convenience.The main floor boasts a bright living room with stunning tigerwood hardwood flooring, flowing into a well-appointed kitchen featuring custom alder cabinets, quartz countertops, tile flooring, a large island, and a generous dining area. Enjoy seamless access to the private, landscaped backyard through newer garden doors leading to a new deck— perfect for summer gatherings or relaxing evenings.Just a few steps down, you'll find a warm and inviting family room with a cozy fireplace, a fourth bedroom, and a full bathroom — a perfect retreat or guest suite.The fully finished basement offers even more space with a games area, fifth bedroom, and laundry room.Upstairs, the home continues to impress with three spacious bedrooms, including a luxurious primary suite complete with a 5-piece ensuite featuring a jetted tub, plus an additional 4-piece main bath.Additional highlights include:Newer carpet and neutral tones throughoutDouble attached heated garageNewer central air conditioningHot tub for year-round relaxationAll appliances includedThis is the ideal home for a growing family in a fantastic neighborhood close to schools, parks, and amenities. Don’t miss your chance to own this exceptional property! (id:60626)
Exp Realty (Lloyd)
294 Hennessey
Moncton, New Brunswick
You don't want to miss this beautifully maintained 2 story, fully finished basement, 3-bedroom, 1.5-bathroom home that effortlessly combines comfort, character, and everyday convenience. This home offers a warm and inviting atmosphere from the moment you step inside. The main living spaces are bright and welcoming, with a smart layout that includes a spacious living room, a functional kitchen, and a cozy dining area perfect for gatherings or quiet nights in. Each bedroom offers ample space and natural light, while the full and half baths add practical comfort for both family and guests. One of the true highlights of this home is the charming sun room deal for a morning coffee or year-round enjoyment with views of the backyard. Step outside to your fully fenced, beautifully landscaped yard, a private oasis perfect for entertaining, gardening, or letting children and pets play safely. Additional features include a clean, well-kept garage offering secure parking and extra storage space. Lovingly cared for and full of character, this home is the perfect mix of classic charm and modern convenience. Come see it for yourself youll feel right at home. (id:60626)
Exit Realty Associates

