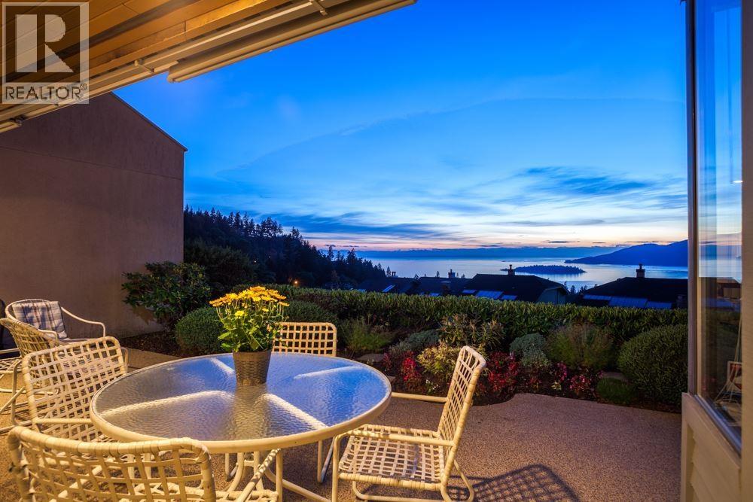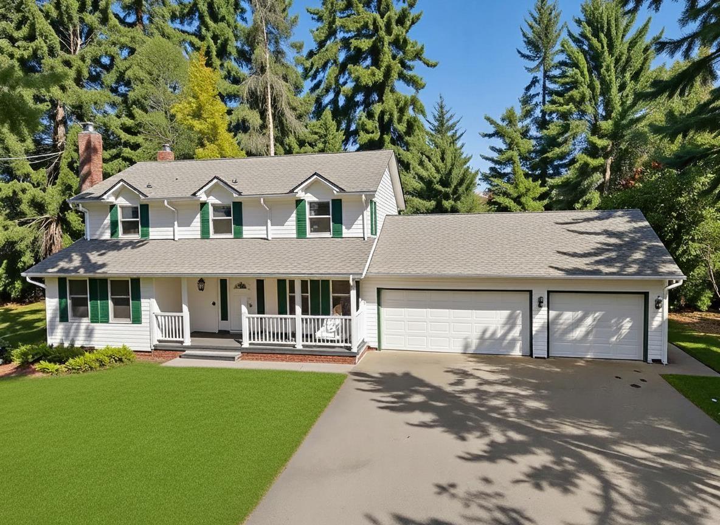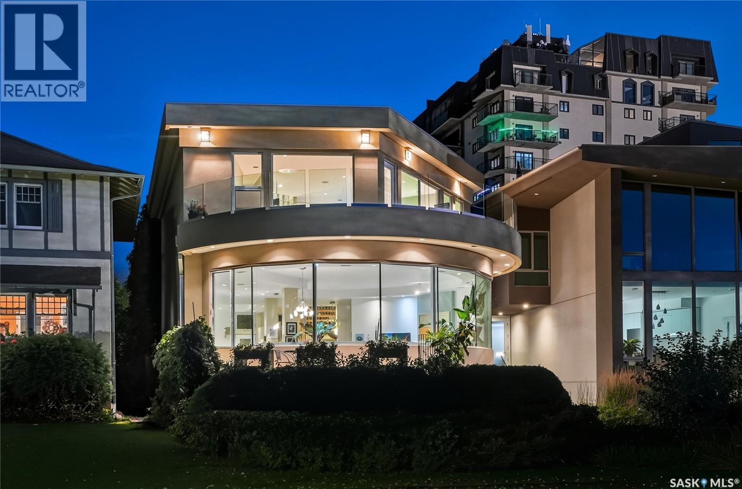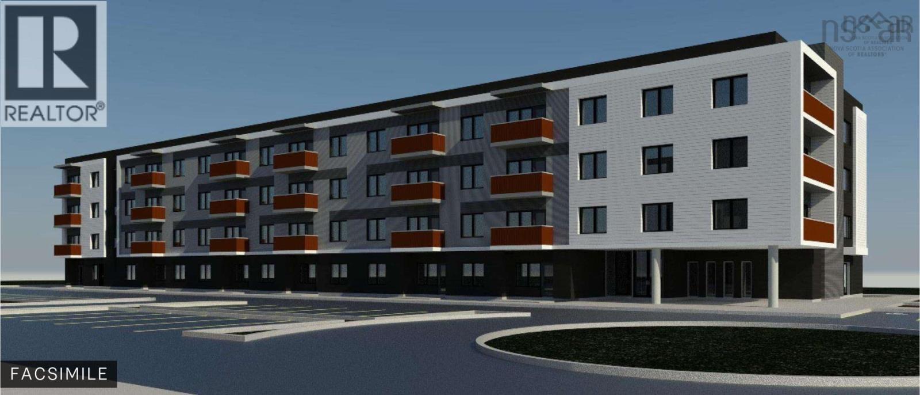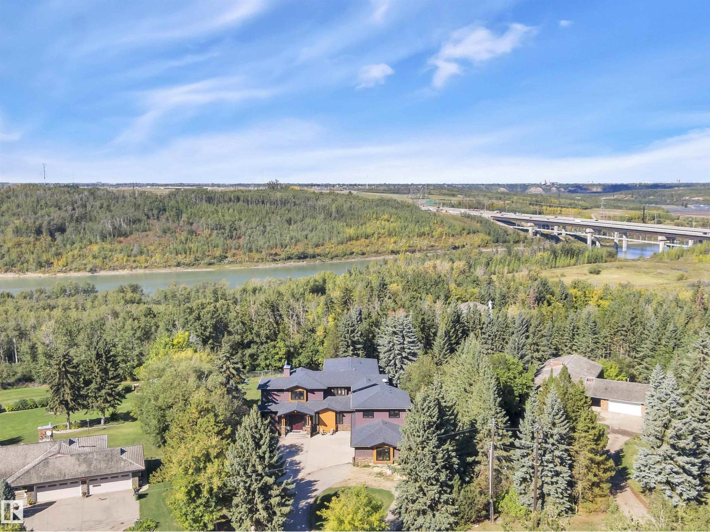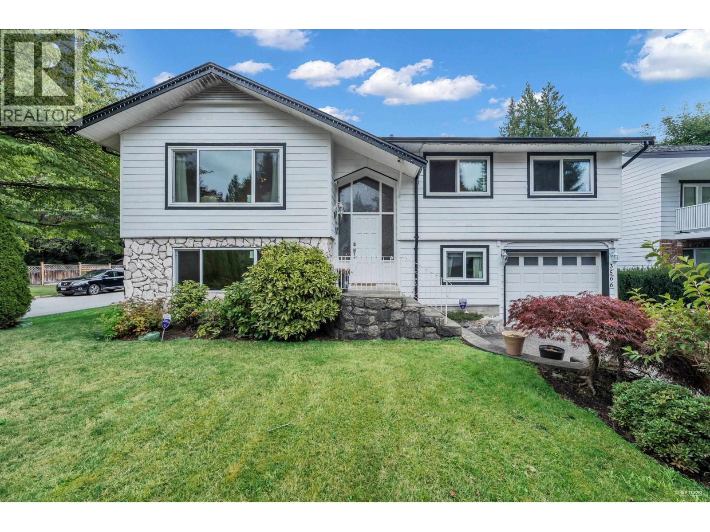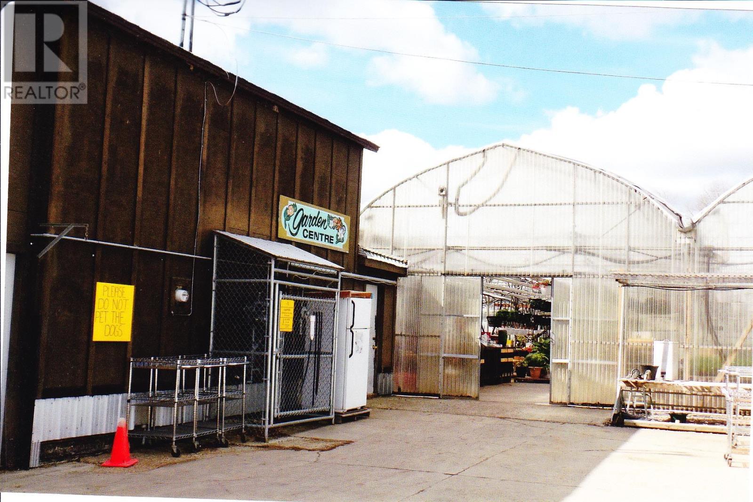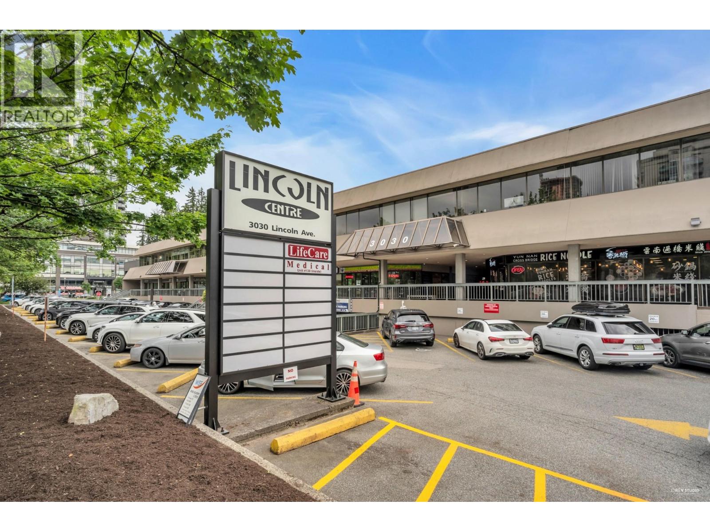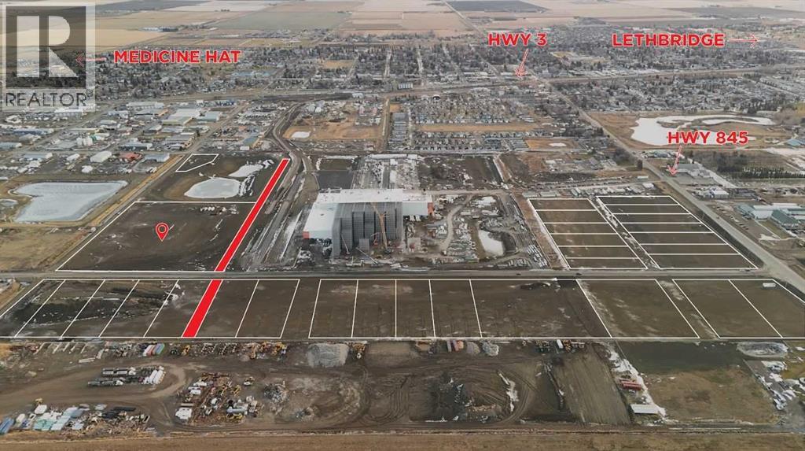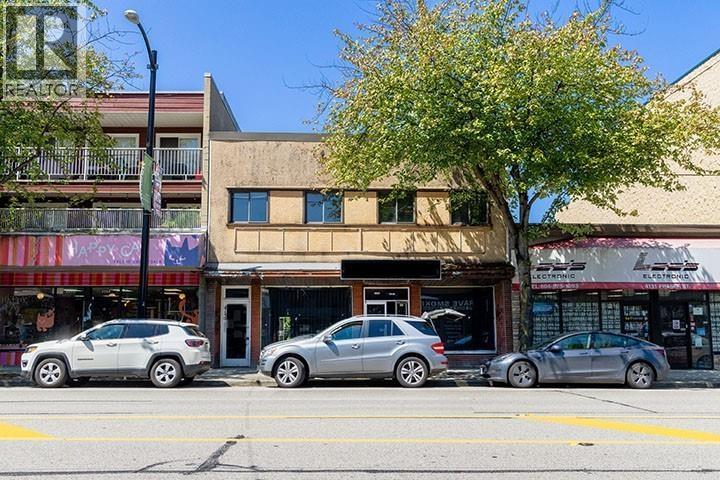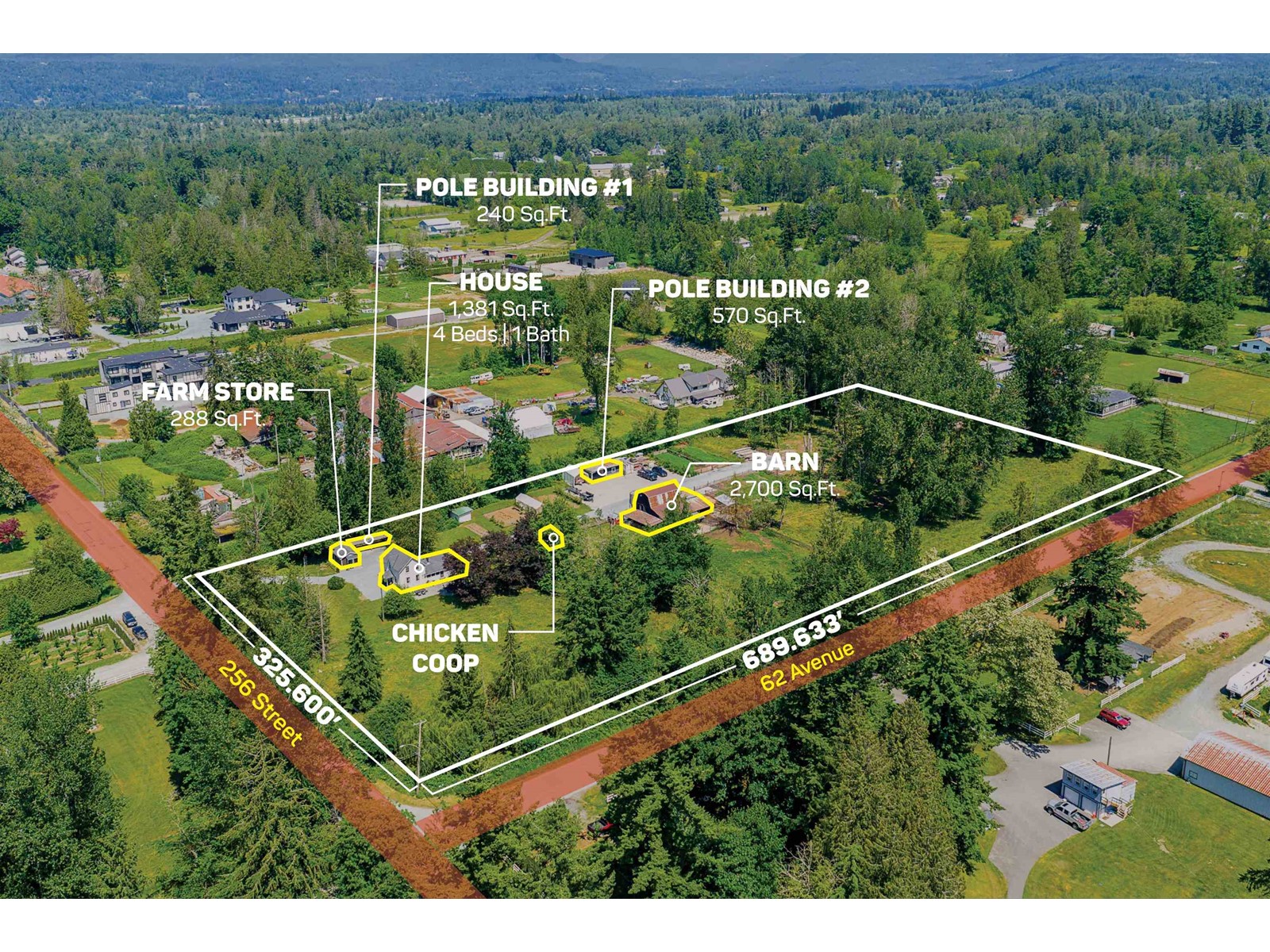5446 Meadfeild Lane
West Vancouver, British Columbia
Welcome to "Sahalee", the original non strata lifestyle choice of Upper Caulfeild! Known for its unforgettable ocean views, easy-care living and a welcoming community. This 2,200 + square ft home is in excellent condition with one of the subdivisions most unique floorplans. The unit faces Howe Sound & Bowen Island & is located on a quiet cul-de-sac only minutes from the services & amenities at Caulfeild Village. Truly amazing south-westerly views are seen from nearly every principal room, while the private patio is the perfect place to enjoy the spectacular sunsets. The 3 bedroom, 3 bathroom layout is one of only 5 like this and must be seen to appreciate & recognize the potential. Open Sat. Nov.1 1pm-3pm (id:60626)
Macdonald Realty
14273 26 Avenue
Surrey, British Columbia
Outstanding Woodshire Park Opportunity - 6 Bedroom Family Home on Expansive 28,587 sq ft Lot - Nestled in the prestigious enclave of Woodshire Park this desirable residence offers 6 bed, 4 bath, 2547 sqft of living space, set on an impressive 28587 sqft estate lot surrounded by multi-million-dollar properties. The home features an updated kitchen with granite countertops, newer cabinetry, and stainless-steel appliances, blending modern convenience with everyday functionality. Outside, the beautifully landscaped yard includes lush greenery and vegetable gardens, creating a private retreat. This property presents a rare Live-in, Hold, or Build opportunity perfectly situated close to schools, parks, and shopping. Excellent school catchments: Semiahmoo Trail Elementary and Elgin Park Secondary. (id:60626)
RE/MAX Select Properties
616 Saskatchewan Crescent E
Saskatoon, Saskatchewan
Welcome to 616 Saskatchewan Crescent East, an extraordinary residence perched on Saskatoon’s most iconic street. Panoramic views stretch from the Broadway Bridge to the historic Bessborough Hotel, offering a daily backdrop of stillness and beauty. Designed with intention and built to last, this home is a rare blend of enduring structure, refined comfort, and timeless serenity. Crafted with concrete core floors and ICF block construction up to the second storey, and framed with steel studs above, its strength is unmistakable. The exterior is wrapped in a 7-layer acrylic stucco system by Sask Stucco, with a restored balcony by Al Ro and a durable Flynn torch-on roof supporting commercial-grade rooftop HVAC and a dedicated makeup air unit. Inside, a Viessmann boiler quietly warms all three levels, supported by an air exchanger and Culligan RO system. The kitchen features solid maple cabinetry by Ben McNee, a Miele stove and charcoal grill, Miele dishwasher, hood fan, and built-in Jennair fridge. Elegant finishes are found throughout—solid core doors, Creative Closets blinds, Unique Lighting fixtures, and a Russound audio system with in-ceiling speakers. In the lower-level family room, 5.1 surround sound by Speakercraft, subwoofer, and wet bar invite effortless entertaining. The sculptural staircase, built with steel and solid wood, is paired with railings by R&B Bannister and glasswork by Dynamic Glass. Outdoors, unwind beneath the grapevine-draped pergola, enjoy cherry and apple trees, or relax on the stamped concrete patio. A triple detached garage offers one double, one oversized single, and a rear overhead door to the yard. Gas BBQ hookup and Simplex keyless locks provide everyday ease. This is more than a home—it’s a peaceful rhythm, a grounded retreat, and a rare offering in Saskatoon’s most sought-after location. (id:60626)
The Agency Saskatoon
549 O'brien Street
Windsor, Nova Scotia
PRIME MIXED USE DEVELOPMENT SITE Attention builders - Approved Development Agreement for up to 112 residential units and 10,000 SF of commercial in the growing town of Windsor! Position your next project in this amenity-rich community with a vibrant downtown core, renowned King's Edgehill School, modern West Hants recreation complex and local hospital all within walking distance. Flanking existing retail, the site is steps to the picturesque plaza park, a renowned location for film producers, the Tregothic trail and walking distance to the charming local foodie scene with the Gerrish & Gray cafe, Hole in the Wall and Naked Crepe. Ski Martock and On Tree Adventure Park are only a 10-minute drive. As the desirable gateway to the Annapolis Valley, Windsor is 20 minutes to Wolfville, Acadia University and Nova Scotia's beautiful wine region, and an easy 45 minute drive to downtown Halifax. Drawing package available for 109 units. (id:60626)
Engel & Volkers (Wolfville)
148 Windermere Cr Nw
Edmonton, Alberta
Absolutely stunning custom built walk out 2 story by Madison Park Homes, boasting 8000 sq ft of Living space sitting on just over 1 acre of pristine grounds backing the North Saskatchewan River in sought after Windermere. This one of a kind, truly unique home was featured in Avenue Magazine in 2014 which highlighted all of this homes grand designs, including the finely crafted woodwork throughout, the maple spiral staircase, hidden rooms, custom copper range hood, retractable hard cover for the pool and so much more! The perfect mix of a Family home and an entertainers dream with a massive eat up bar in the kitchen that can seat 10, formal dining area, wet bar, music room, Indoor pool which can easily turn into a gymnasium perfect for a game of floor hockey or a night time dance party when not in use, studio room above the 4 car garage with separate entrance that could make for an additional Bedroom, Home Office, converted to a suite you name it! This is a must see home to truly capture it's elegance. (id:60626)
Century 21 All Stars Realty Ltd
3566 Regent Avenue
North Vancouver, British Columbia
Very rare opportunity in one of the best neighborhoods in Upper Lonsdale! This home features a large, fantastic lot with access from two different streets. In 2022 and 2023. the home had several updates including the addition of an enclosed garage, a large shed in the backyard, a brand new roof, all new windows with double glazing, all new exterior, a new heat pump, new furnace and replaced all exterior. All the pluming, piping and wiring inside the house has been replaced. Plus, a beautiful, large balcony off the kitchen was added in to this perfect house. You can easily rent out the lower level, just add a kitchen down there and with its separate entrance, you'll have a great mortgage helper. Don't miss out on this gorgeous home. (id:60626)
Royal Pacific Lions Gate Realty Ltd.
9195 Buckhorn Lake Road
Prince George, British Columbia
Decades of Family Vision produced this Sterling Business. The Vision is a Realty. Two immaculate, well built homes (1440 sq. ft. - 4 bed, 3 bath and 1240 sq. ft. - 3 bed, 1 bath) on 38.31 acres with lovely Docherty Creek. Impeccably pridefully maintained: main greenhouse of 20,400 sq. ft. and 8 units 2,880 sq. ft. as well as outbuildings and Garage. Incorporated in 1981 with complete equipment lists, well log, lagoon info, zoning details, building permits, photos and Financials. Noteworthy - Good Will for this Turn Key Business. If you have a vision, work ethic and the dedication, this is the Business for you. Please verify all measurements if important. Approx. 18 km South of bustling Prince George, British Columbia, Canada. (id:60626)
Exp Realty
136 136a-3030 Lincoln Avenue
Coquitlam, British Columbia
Prime commercial retail/office space located in the heart of North Coquitlam. The site benefits from being 200 m (4 min walk) from the Lincoln Skytrain Station, Coquitlam Public Library, and Coquitlam Centre. The sale includes two strata lots that have been combined equaling a total approximate space of 3,293 sqft. The units can be sold individually or combined. C-2 Zoning allows a large array of uses including offices, entertainment, child-care, and retail/tourist services. Reach out to book your showing today. (id:60626)
Royal LePage Elite West
1301 12 Avenue
Coaldale, Alberta
Position your business for success with this 8.16 (+/-) acre Industry -zoned lot, located within Coaldale’s expanding industrial corridor. Situated in the 845 Development Industrial Subdivision, this prime commercial opportunity offers flexible lot sizes ranging from 1 to 8 acres, providing scalable solutions for a variety of commercial and industrial operations.The development features direct access from Highway 845, a highly traveled route in the area that connects to Alberta Highway 3 which is a major transportation passageway for logistics, material transport, and industrial supply chains. This strategic location enhances connectivity and accessibility for businesses requiring efficient transportation solutions.Over the past few years, Coaldale has evolved into a business hub with an impressive growth rate, supported by numerous commercial ventures. One of the most significant developments is the NewCold facility project, which is attracting more industry to the community. Coaldale also benefits from the new Malloy Landing residential subdivision, the state-of-the-art Shift Community Recreation Centre, and a growing number of commercial and industrial enterprises.With cost-effective commercial & industrial land, a competitive commercial property tax rate, and attractive incentives , Coaldale presents a compelling opportunity for business relocation, expansion, and investment. Secure your position in this high-growth market today. (id:60626)
Onyx Realty Ltd.
149 Landry Lane
Blue Mountains, Ontario
Welcome to 149 Landry Lane, an extraordinary custom home by Stamp & Hammer that fuses modern Scandinavian architecture with refined luxury finishes across nearly 4,000 sq. ft. of meticulously designed living space. Positioned on a professionally landscaped corner lot in the heart of Lora Bay, this home combines architectural elegance with lifestyle.The sunlit open-concept main floor impresses with soaring 20' ceilings, 7.5" engineered white oak floors, extensive custom millwork, sleek glass railings, and designer lighting. Smart home automation integrates SONOS surround sound, Lutron lighting, and automated blinds. The chefs kitchen showcases solid maple touch-face cabinetry with interior lighting, a striking 10' quartz waterfall island with 4" edge, quartz counters and backsplash, hidden outlets, and premium Fisher & Paykel and Blomberg appliances. Anchoring the great room is a dramatic 50 Napoleon guillotine wood-burning fireplace wrapped in Italian Terrazzo stone, opening through 16' Tiltco sliders to a 20' x 20' covered deck overlooking lush irrigated gardens. The main-floor primary suite is a serene retreat featuring a custom fireplace surround, spacious walk-in closet, and spa-inspired 5-pc ensuite with heated 24" x 24" tile, floating double vanity, soaker tub, curbless shower, SONOS, and Lutron blinds. A stylish powder room, private office, and mudroom with laundry, pantry, and dog wash complete the level. Upstairs offers 2 bedrooms, a 4-pc bath, and a sunlit loft with fireplace. The finished lower level includes a guest suite with Jack & Jill ensuite, an additional bedroom, home theatre with built-in audio, sleek wet bar with 11' quartz island, Terrazzo-wrapped gas fireplace, sauna, radiant in-floor heat, and a bookmatched marble feature wall. With 4 fireplaces, 10' doors, architectural upgrades, and a 2-car garage, no detail is overlooked. Ownership includes access to a private beach, clubhouse with gym and restaurant, and a world-class 18-hole golf cou (id:60626)
Sotheby's International Realty Canada
4153 Fraser Street
Vancouver, British Columbia
Prime Fraser Street location between King Edward and East 26th Avenue. Large 6,883 square foot building with 2,446 square feet of basement storage space, 2,125 square feet of main floor retail space, 2,312 square of top floor residential and office. The property also has a building permit to redevelop into a 2,157 square foot main floor retail with 862 square foot mezzanine area and three underground parking stalls. The basement and main floor are vacant. The top floor has a 1 bedroom apartment that is leased. There is also vacant office space on the top floor. (id:60626)
Sutton Group-West Coast Realty
6238 256 Street
Langley, British Columbia
Charming 1381 sf, 4 bed, 1 bath farmhouse & farm store nestled on a picturesque 5 acres in the heart of Langley's farm country. Enjoy quiet country living - minutes to Langley & Ft. Langley, with easy access to Hwy 1. In a family neighbourhood on the school bus route. The private lot is located on 2 road frontages (256 Street & 62nd Ave) - an ideal spot to expand the existing farmhouse or build your dream estate home. The 5 acres boasts a 2700 sf barn for livestock or horses with ample hay storage. The 570 sf shop would make a great workspace or tack room. Fenced & cross-fenced with extensive infrastructure of water & power. Gardners will enjoy the garden & fruit trees. On site is also a successful 288 sf farm store (Coghlan Cottage, est. 2012) selling eggs, freezer meats & home goods. (id:60626)
Exp Realty Of Canada

