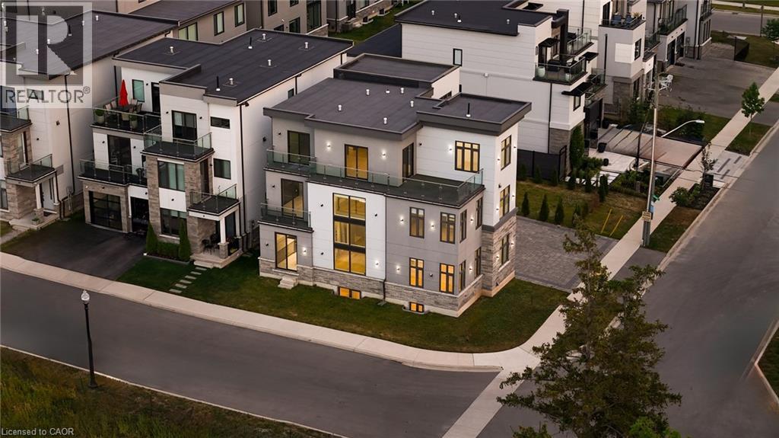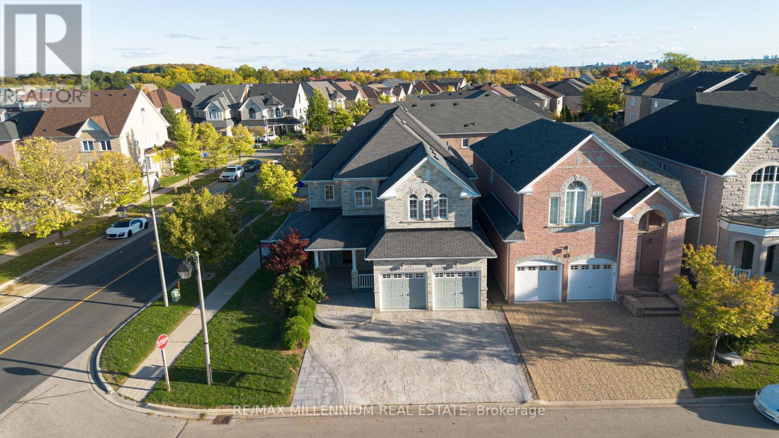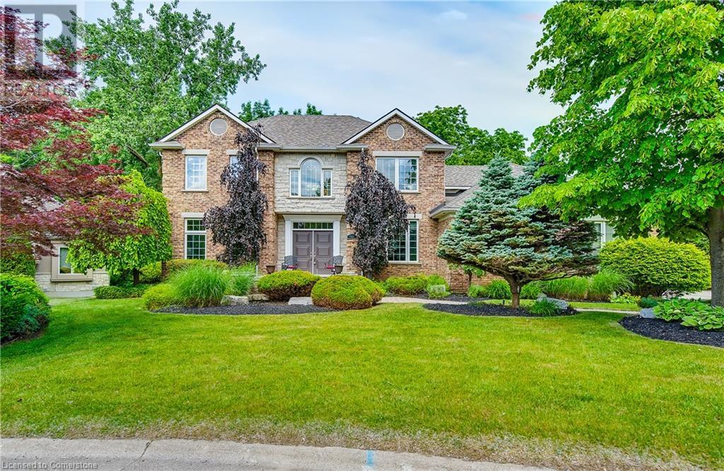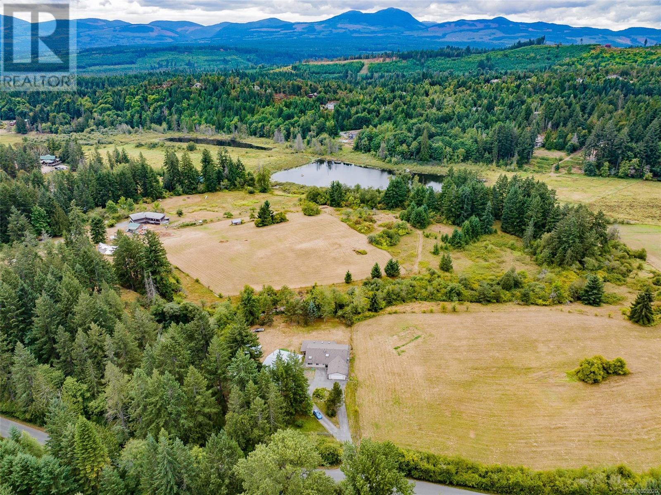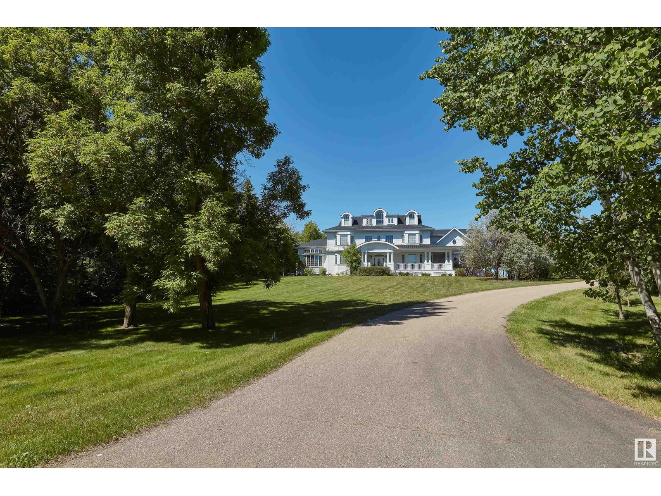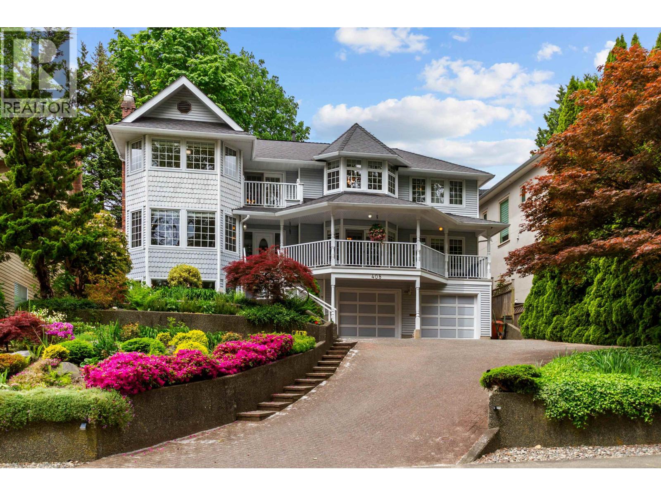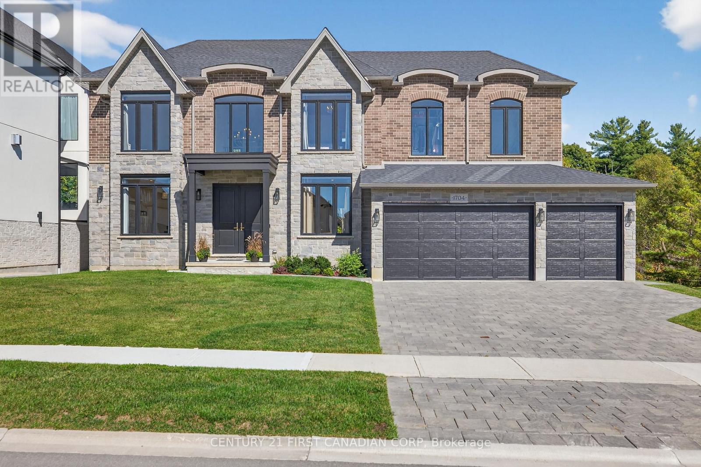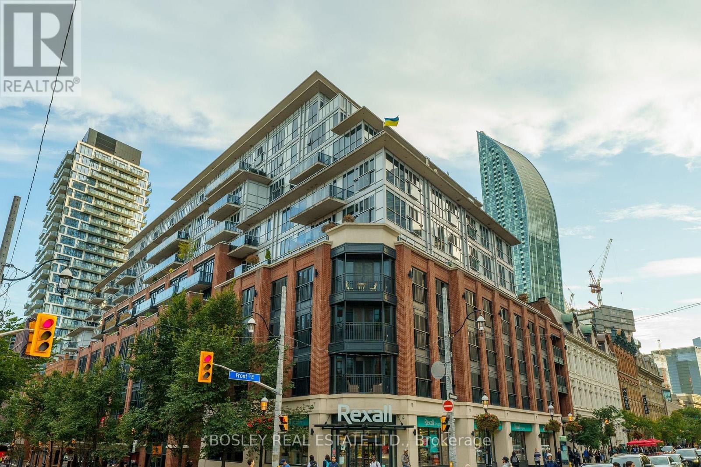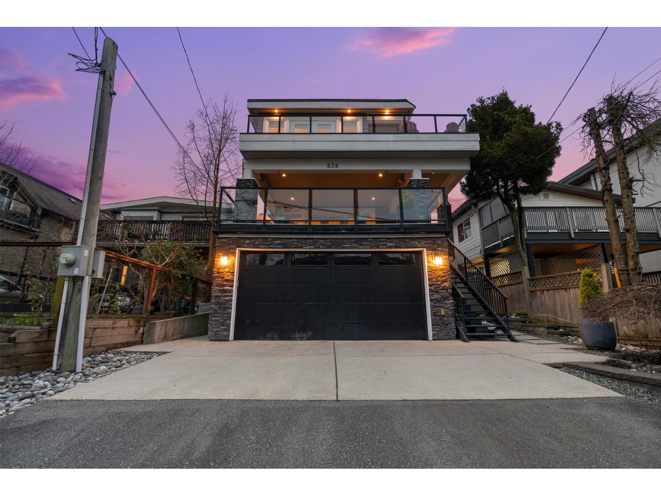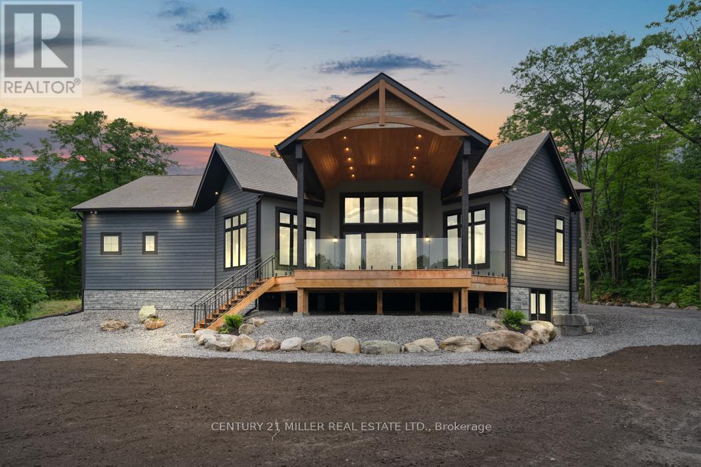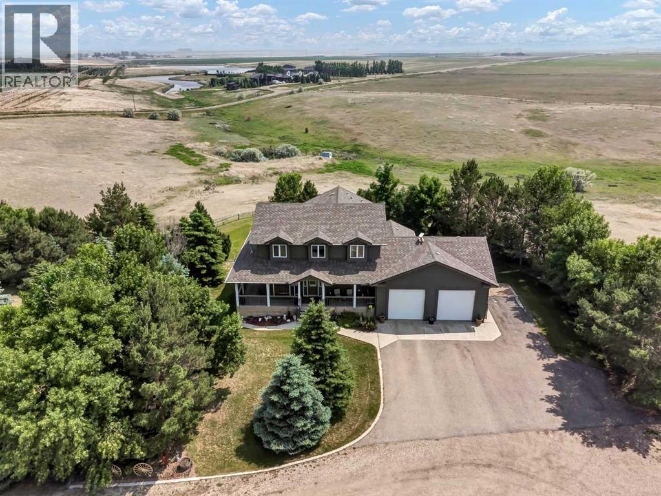4 Sunrow Gate
Hamilton, Ontario
A rare lakeside opportunity - this extraordinary 3-storey residence offers over 5,000 sq ft of finely crafted living space with panoramic lake views from multiple levels. Featuring 6 bedrooms, 7 bathrooms, 2 full kitchens, and sitting on a premium 54.89 x 94 ft corner lot just steps to the lakefront and marina. The grand foyer sets the tone w/ polished porcelain tile floors & soaring ceilings, introducing a thoughtfully designed main level featuring a formal dining room, private home office, and an inviting family room. Wide-plank white oak hardwood flooring, custom millwork, and ambient designer lighting elevate the space, while the oversized windows frame the lake and floor the interior with natural light. With custom cabinetry, polished quartz surfaces, and high-end stainless steel appliances, the kitchen is equal parts showpiece and workspace. The second level features three generously sized bedrooms, each w/ their own private ensuite & balcony offering lake views. The primary suite is exceptional - with a spa-life 5-piece ensuite & an oversized terrace where you can enjoy sunset views over the water. Upstairs, the third level offers even more versatility with two additional bedrooms, a loft w/ 'wet bar, and a private study nook - A perfect apace for relaxing or a work-from-home set up. The fully finished lower level includes a second kitchen, spacious recreation room, full bathroom, and a sixth bedroom. This is an ideal setup for multigenerational living, in-law accommodation, or extended guest stays. The professionally landscaped grounds boast a stone interlock driveway, newly planted trees for privacy, & a 3-car garage. Not to mention, you're just a short stroll to the waterfront, marina, top schools, & boutique shopping. This one-of-a-kind property delivers it all, whether you're looking for multigenerational living, space to entertain, or the waterfront, this is your forever home. Co-listed with April Papousek. LUXURY CERTIFIED. (id:60626)
RE/MAX Escarpment Realty Inc
1 Bracknell Avenue
Markham, Ontario
Welcome to 1 Bracknell Avenue in the Highly Sought-After Berczy Community of Markham! This stunning, sun-filled 5+2 bedroom, 4+2 bathroom detached home with almost 4300 SQFT of finished living area sits on a premium corner lot with no sidewalk, offering exceptional curb appeal and abundant natural light throughout. Located just steps from beautiful Berczy Park and within the top-ranked Stonebridge Public School & Pierre Elliott Trudeau High School zones, this home offers the perfect blend of luxury, comfort, and convenience.Inside, you'll find a main floor bedroom and full bath-ideal for multigenerational living or guests. The home boasts hardwood flooring throughout, crown moulding, and upgraded light fixtures, with a bright second-floor loft/office area perfect for remote work or study.The heart of the home has a brand-new chef's kitchen, featuring quartz countertops, stainless steel appliances, and plenty of storage. The finished garage includes epoxy flooring and added insulation, making it both functional and stylish.The legal 2-bedroom basement apartment has a separate entrance, its own laundry, kitchen and full bathroom-an excellent income-generating opportunity. The basement also features an owner-occupied section with its own bedroom/rec area and full washroom.Outdoor features include pot lights, gorgeous stamped concrete- driveway, front porch & backyard, surveillance security camera system and a large backyard shed for extra storage. Enjoy peace of mind with newer mechanicals: 5-year-old furnace, 6-year-old A/C, and owned tankless water heater.This is a rare gem in one of Markham's most prestigious neighbourhoods - don't miss your chance to call it home! (id:60626)
RE/MAX Millennium Real Estate
6431 Rockcliffe Estate
Niagara Falls, Ontario
6431 Rockcliffe Estates, Niagara Falls. 5+1 Bed | 6,700+ Total Sq Ft | Walkout Ravine Lot. Welcome to 6431 Rockcliffe Estates—an executive showpiece tucked away on one of Niagara Falls’ most prestigious streets, in the sought-after Calaguiro Estates. This grand, custom-built residence, designed by acclaimed architect Michael Allen & constructed by renowned builder Schneider Homes, offers an unmatched combination of scale, quality, & location. Set on an expansive 77x255 ft true ravine lot with no rear neighbours, this 5+1 bedroom, estate offers nearly 4,000 sq ft above grade, and over 6,700 sq ft of meticulously finished living space. Surrounded by mature trees and backing onto protected greenspace, the setting delivers total privacy right in the city. Inside, discover timeless elegance with soaring ceilings, rich hardwood flooring, oversized principal rooms, and large windows that flood the home with natural light. The main level is thoughtfully laid out with a formal dining and living room, a private office, a spacious great room with vaulted ceilings and a double-sided fireplace, and an updated chef’s kitchen featuring granite counters, a walk-in pantry, and direct access to the elevated covered terrace. The main-floor primary suite is a serene escape, offering dual walk-in closets, a 5-piece ensuite, and sliding doors to a private covered balcony with peaceful ravine views. Upstairs, four generously sized bedrooms all include ample closet space. The fully finished walkout basement is an entertainers dream and ideal for large families or in-law accommodations. It features a complete second kitchen, wet bar, games/poker room, oversized family room with gas fireplace, an additional bedroom, and two large storage rooms. The lower level opens directly to a stone patio & landscaped backyard, with its own separate entrance through the garage. This is a rare and refined offering in one of Niagara's most exclusive enclaves. Luxury. Privacy. Welcome home. Luxury Certified. (id:60626)
RE/MAX Escarpment Golfi Realty Inc.
2445 Godfrey Rd
Nanaimo, British Columbia
This spectacular 20+ acre property with lake frontage features a custom-built 2,342 sq. ft. 3-bedroom rancher, designed for wheelchair accessibility, complete with an attached 2-car garage. Enjoy the tranquil setting with a beautiful stream running behind the house. The estate also includes an additional 2,188 sq. ft. 2-bedroom house, a 1,129 sq. ft. workshop, an 870 sq. ft. undercover RV carport, a 714 sq. ft. shop/barn, and several other buildings. The main house offers 3 bedrooms, 2 bathrooms, a spacious open-concept living room, dining room, and laundry area. Take in the expansive views of the acreage from the wraparound covered patio. The large workshop is versatile, ready for any project or use you envision. The second home, currently tenanted, provides 2 bedrooms, 1 bathroom, and 2 decks, making it perfect for extended family or generating rental income. The property is adorned with rolling fields, a scenic viewpoint, numerous trees, and fenced areas suitable for livestock. It boasts easy access to Nanaimo while maintaining a completely rural ambiance. Located in the ALR, this prime location is just minutes from town. (id:60626)
Royal LePage Nanaimo Realty Ld
55 22459 Township Road 530
Rural Strathcona County, Alberta
Discover the ultimate luxury escape in this one-of-a-kind six thousand plus SqFt custom home, set on 2.04 acres in the Barry Hill subdivision, minutes from Sherwood Park. This entertainer’s dream, with six bedrooms, 4.5 bathrooms, welcomes you with striking curb appeal and meticulously manicured landscaping as you arrive along the paved driveway. Inside, a grand staircase, exquisite finishings, and ten-foot ceilings create an atmosphere of sophistication and warmth. The separate library, with twelve-foot ceilings, a gas fireplace, and custom woodwork, is a sanctuary for quiet moments. The gourmet kitchen features an abundance of cabinetry, granite countertops, and generous pantry. Upstairs, discover an expansive primary suite retreat with dual walk-in closets and a grande five-piece ensuite. Downstairs, the heated basement includes a bedroom, full theatre room, kitchen, recreation area, exercise room, and an incredible twenty-foot high gymnasium, offering a lifestyle of grandeur, comfort and tranquility! (id:60626)
Sotheby's International Realty Canada
7 Byers Street
Springwater, Ontario
Client RemarksIf you're looking for the complete package - A stunning custom built home with resort like backyard, situated in a quiet enclave of less than 90 custom built estate homes, situated just moments from all your daily amenities, in an outstanding school district that is all surrounded by the best outdoor recreation the area has to offer - I'm here to tell you that you've found it at 7 Byers! This beautiful home is located in the most highly desirable neighbourhood in all of Snow Valley. Why is Cameron Estates so sought after? Because of its proximity to the North end of Barrie and all of your daily amenities (Shopping, restaurants, LCBO, Grocery, Etc), It's fantastic public and Catholic schools (Minesing and Good Shepherd), and its unparalleled access to a ton of outdoor recreation (backing on to Vespra Hills Golf, Snow Valley Ski Resort, surrounded by Simcoe County Forest). The neighbourhood itself has no through streets so traffic is at a minimum and its surrounded by forest and trails perfect for hiking, biking, and walking. Now let's talk about this beautiful home - Striking curb appeal with its stone & timber facade, built specifically for a corner lot to maximize privacy, and extensively landscaped to perfection. Inside you will find over 3800 sq ft of beautifully finished and immaculately kept living space. The open concept design is highlighted by vaulted ceilings, oversized windows, custom millwork, and high end finishes throughout. The main floor has 3 bedrooms each serviced by its own full bath. The finished lower level has an additional bedroom, wet bar, rec room + games room, gym, 2 more full bathrooms and separate entry. Outside is the ultimate entertainers backyard - Heated in-ground pool with fully automatic Aqualink cover system, integrated spa, gorgeous stonework and mature gardens, and an incredible composite deck with full outdoor kitchen and a heated, covered porch. 3 car garage has 11 foot + ceilings can accommodate car lift (id:60626)
RE/MAX Hallmark Chay Realty
408 Riverview Crescent
Coquitlam, British Columbia
First time on the market! This custom Victorian-inspired home offers nearly 5,000 sq. ft. of living space plus a rare 800 sq. ft. indoor sports court-ideal for a gym, golf simulator, movie theater, or year-round fun. The main floor features formal living/dining, a cozy family room, full bath, and 5th bedroom/office. Upstairs: spacious primary with ensuite + walk-in, adjoining flex room, 2 more bedrooms, and updated bath with clawfoot tub. Lower level offers a large rec room, storage, and suite potential. Outdoors: wraparound porch, landscaped terraced yard, expansive deck with 2 gas hookups, RV parking, lane access, and hot tub wiring. In Dr. Charles Best catchment, close to transit and Hwy 1. A truly unique family home! (id:60626)
Stonehaus Realty Corp.
1704 Upper West Avenue
London South, Ontario
Luxury Living Meets Natural Serenity in Warbler Woods This stunning custom-built home has over 6,000 sq ft of thoughtfully designed living space, set against the peaceful backdrop of Warbler Woods and just steps away from walking trails. With 5 bedrooms, 7 bathrooms & a fully finished walk-out basement, this home is a perfect blend of elegance, functionality & nature. Step through the impressive 8-foot double doors into a grand two-storey foyer with soaring 20 ceilings & white oak hardwood floors. The main level features formal living & dining rooms at the front of the home, with a butlers pantry leading to the open-concept kitchen, breakfast area & family room, creating a seamless flow for entertaining & everyday living. The chefs kitchen boasts gleaming granite countertops, a 36 Thermador induction cooktop, double wall ovens, built-in microwave, a large walk-in pantry, and breakfast bar seating. Adjacent, the bright keeping room offers peaceful forest views and access to the spacious composite deck, ideal for gatherings or quiet mornings overlooking the trees. A private main floor office (or 5th bedroom)w forest view, two stylish powder rooms, and mudroom w access to the 3-car garage complete the main level. Upstairs, the luxurious primary suite offers views of Warbler Woods, a spa-inspired ensuite with two sinks, oversized soaker tub, rainfall shower, & a large walk-in closet with natural light. Three additional bedrooms each have their own ensuites & ample closet space. A second-floor laundry & a large office (or optional 5th bedroom) provide added flexibility. The walk-out basement is a true extension of the home, featuring a large family room with a second gas fireplace, a sizable home gym, sound-insulated gaming/media room, art studio, storage rooms, & its own HVAC system. This is more than a home its a lifestyle of luxury, space, a nature. EV charger rough-in, central vac, Motorized window shades & all appliances. New elementary school under construction. (id:60626)
Century 21 First Canadian Corp
Ph1203 - 55 Front Street E
Toronto, Ontario
The Berczy, A Sought After Boutique Condo! One Of A Kind Penthouse, 2 Storey Unit, W/ Exquisite West Views Of Downtown, Cn Tower From Your Balcony & Terrace (Gas & Waterlines). Heritage Inspired Building In St. Lawrence Market Neighbourhood. Enjoy & Relax In Your Living & Dining Room W/Custom Gas Frp. Custom Kit W/Built-In European Appl, Mbr W/4 Double Closet All W/Built-Ins, Custom Master Ensuite, Double Vanity, Double Shower Plus Hand Wand, Soaker Tub And Separate Water Closet. (Other) Is Terrace. (id:60626)
Bosley Real Estate Ltd.
838 Habgood Street
White Rock, British Columbia
WELCOME TO YOUR DREAM HOME-just steps away from East Beach, this home is where elegance meets the ocean. This beautifully designed residence offers 4 spacious bedrooms & 5 luxurious bathrooms which are thoughtfully crafted to provide the ultimate in comfort & style. Wake up to the sound of waves & enjoy breathtaking ocean views with your morning coffee. The outdoor covered sundeck is perfect for both relaxing & entertaining. Other features include a WFH office on the main floor, media room in the basement, AND a 1-bd suite! Step outside to your private park-like backyard & enjoy the serenity & privacy. This property is the perfect blend of sophistication & coastal charm. Don't miss this rare opportunity to own a slice of paradise-it doesn't get better than this! Call today! (id:60626)
Sutton Premier Realty
6 - 4805 Muskoka District 169 Road
Muskoka Lakes, Ontario
Experience luxury in nature at this brand new home in the prestigious Oviinbyrd Private Golf Club- Top 100 Golf Clubs in Canada. Enjoy 275 feet of Cassidy Lake frontage in this ICF-built, energy efficient home. This 2831 sq ft space features high ceilings, a stone fireplace, sunlit rooms with lake views, 4 large bedrooms and high end finishes. The main room's focal point is a full height fireplace, framed by timber and 16 foot cathedral ceilings. Spacious primary bedroom boasts his and her walk-in closets and a lavish ensuite. Two more bedrooms have private washrooms. Bonus rooms serves as office or fourth bedroom. The kitchen, an entertainer's dream, flows into a dining room with antler light fixture, wine cooler and opens up to a deck overlooking the lake. Oversized windows throughout provide an abundance of light offering a majestic nature's paradise lifestyle with the most stunning and serene views across the lake. An oasis of outdoor living compliments the home. Prime West exposure provides great afternoon sun and guaranteed spectacular sunset views to end your days in Muskoka. Property comes with deeded access to the main part of Cassidy Lake with shared boat launch and docking where you can enjoy swimming, fishing, boating and paddling. This ICF built home is energy efficient and comes complete with 2 car garage with an electric car charger. LUTRON automated blinds, high end appliances and landscape lighting throughout the property. Option to upgrade and customize your outdoor living space to install a jacuzzi spa of your choice on the deck and a pool next to the massive ground level walk-out basement for a price to be discussed upon request. (id:60626)
Century 21 Miller Real Estate Ltd.
12026 Range Road 74
Rural Cypress County, Alberta
Dare to Dream? Make your dreams come true on this one-of-a-kind property! 150 acres +/- of Paradise just a 15 minute drive from the city of Medicine Hat ( all on paved road). This property has it all…AG2 Zoning; Facilities to board horses ( Barn with floor drain , Riding Arena, Shelters , 3 Waterers, Cross fenced ) , Workshop with upgraded power and ventilation system, Paint Shop, Extra Large Heated Workshop with Oversized door and a Cold Room set up (perfect for hunters), temperature controlled Greenhouse, Steel Sheds , Kennel, Dugout ( SMRID water ), Registered Dam, 40 acres +/- of dry flat land currently seeded to hay ( possibility to add irrigation rights for this ). Live your best life AND incorporate multiple revenue streams! All of this PLUS over 3000 sq ft of living space on 3 levels in a custom built walk-out 2 storey home. This well considered design speaks of quality and care. The Kitchen features Top Notch custom cabinetry, granite counter-tops , gas range , and dual wall ovens. There is a breakfast space with adjacent deck with a gas line for the BBQ, as well as a formal dining area with access to the Wrap Around Deck. Both decks offer privacy and some very nice views tucked in amongst the mature trees and landscaping. There is a conveniently located main floor laundry, a 2-piece powder room with a copper sink, the living room features a cosy wood pellet stove, and there is quality tile and warm distressed board flooring throughout the main floor. There are 2 spacious bedrooms on the upper level including the primary with walk-in closet and an exceptional ensuite with soaker tub , walk-in shower, and dual sinks. There is also a second full bathroom on this level .The lower level walk-out basement offers excellent light and leads out to an at-grade patio space overlooking the lawn. There is a large family room with a unique coffered wood ceiling, office nook, third bedroom, full bathroom, cold storage room, gas fireplace, and the utility room. Other features include an attached heated double garage 28 x 30 with oversized door, and RV pad with power hook-up. This is a home and location that must be seen to be truly appreciated! Call your REALTOR® for a private viewing , then consider purchasing the lifestyle you have always dreamed of. Seller will consider trade towards purchase on a smaller property. (id:60626)
RE/MAX Medalta Real Estate

