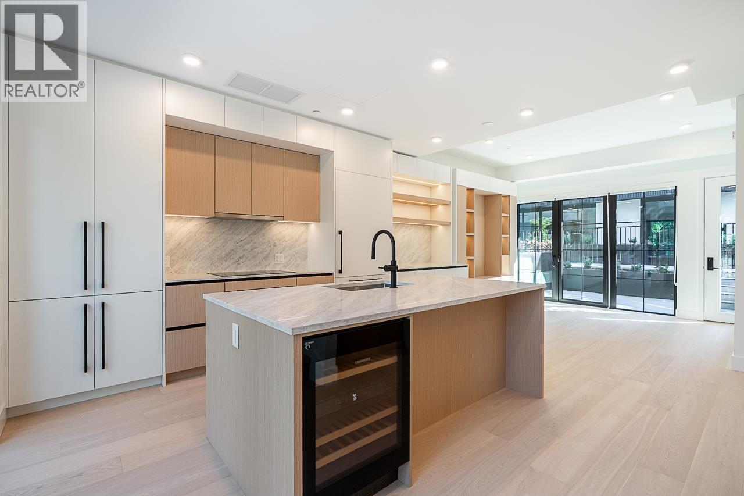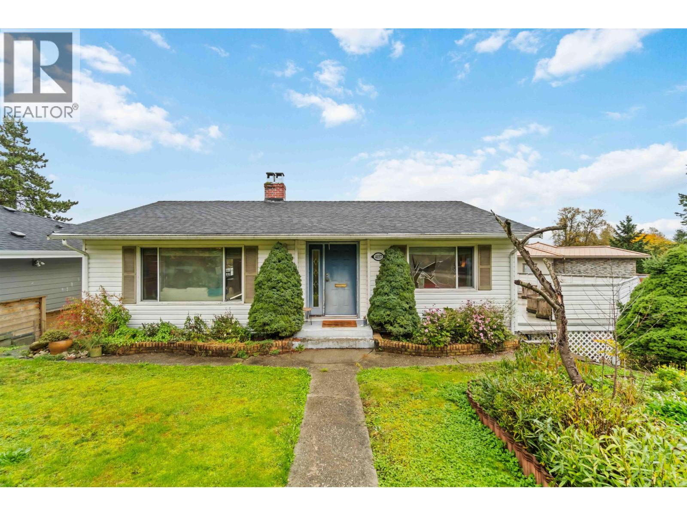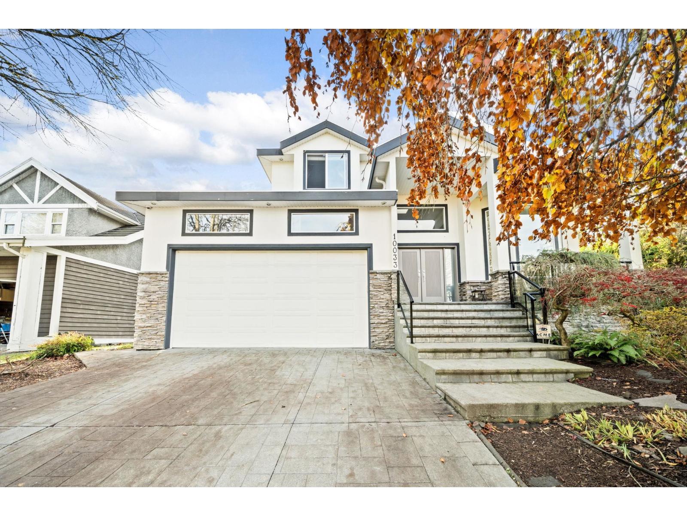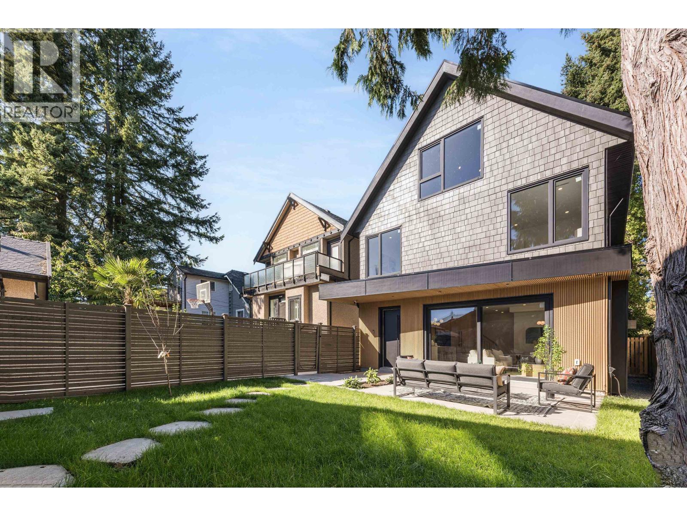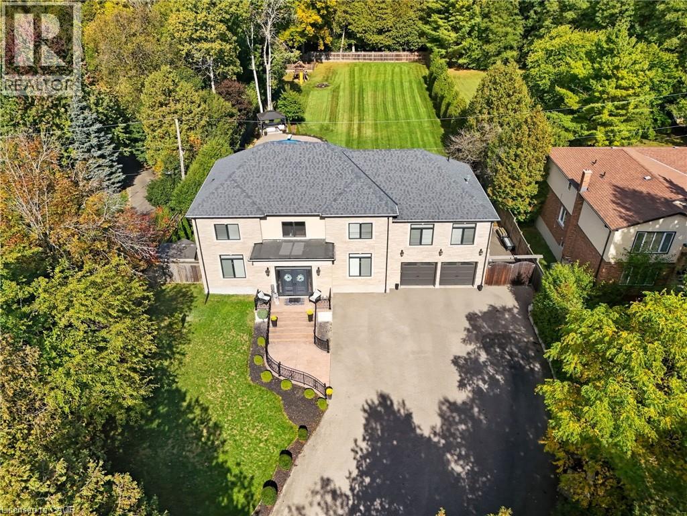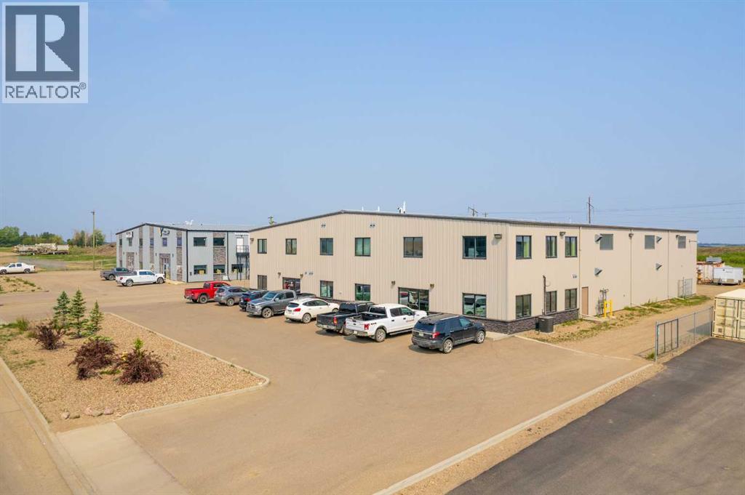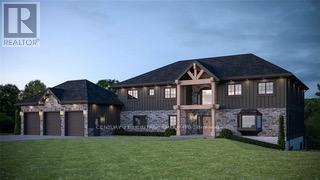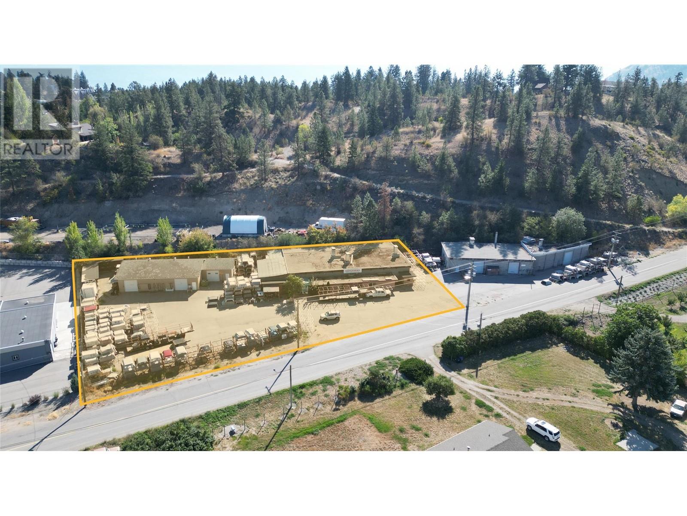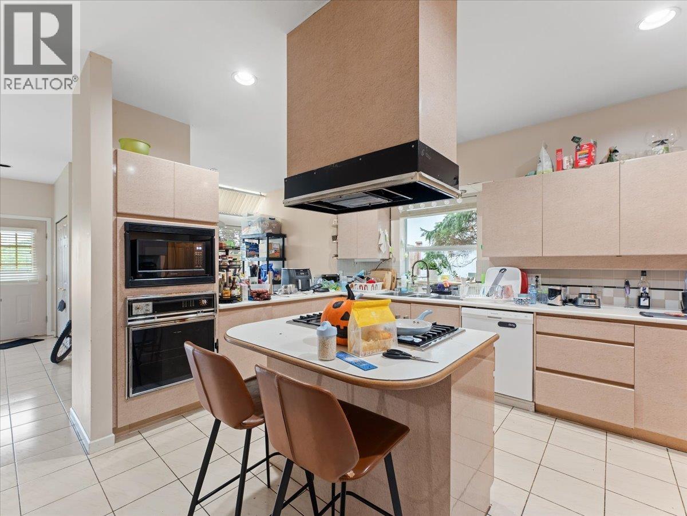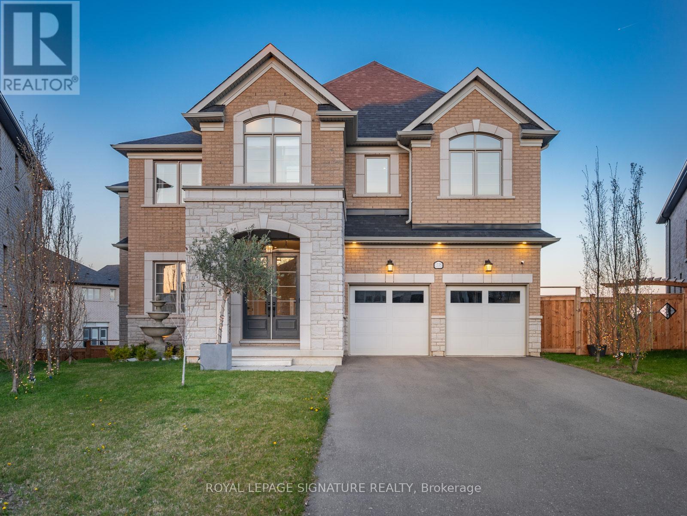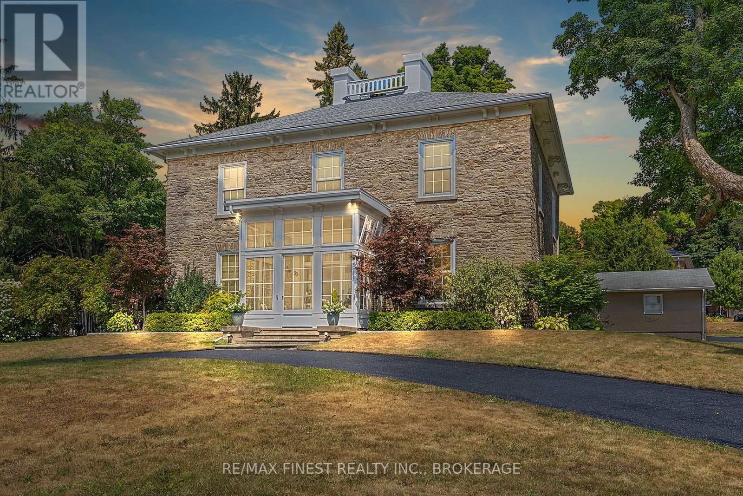107 551 W 28th Avenue
Vancouver, British Columbia
Welcome to Soto on W28 by FORME Development. This move-in ready 3 bed + 2.5 bath townhome offers 1,453 sqft of refined living with a rare 20´ wide layout, up to 10´ ceilings, and expansive floor-to-ceiling windows that fill the home with natural light. The modern kitchen features matte cabinetry, an oversized island with wine fridge, and a full Gaggenau appliance package. Enjoy A/C, engineered flooring, a custom media wall, private storage, and an EV-ready double garage with direct access. Outdoor living includes front and back patios plus a private rooftop terrace with sweeping mountain and city views. All set in one of Vancouver´s best neighborhoods-steps to Cambie Village, Queen Elizabeth Park, rapid transit, shops, cafés, and top school catchments. (id:60626)
Rennie & Associates Realty Ltd.
Rennie Marketing Systems
4037 Nithsdale Street
Burnaby, British Columbia
VIEW HOME! Build, renovate, or hold! LOT: 7,646 sq. ft. Don't miss this rare opportunity on an expansive lot in the coveted Cascade-Heights & Burnaby Hospital area. This home features an open concept updated kitchen with commercial size SS appliances flowing into the dining area, perfect for entertaining. Take in incredible mountain & city views from your sprawling balcony. The main floor has two bedrooms for single-level living & a living room with a wood fireplace. Downstairs there are two more bedrooms, laundry area, a recreation room, & ample storage. The generous backyard is perfect for someone with a green thumb or to host a great BBQ. R-1 Zoning, potential for multiplex under SSMUH (buyer to verify). Images have had digital object removal. OPEN HOUSE: SUN, December 7, 2:30 - 4:00PM (id:60626)
Team 3000 Realty Ltd.
10033 181 Street
Surrey, British Columbia
A Whistler-inspired masterpiece offering over 4,600 sq ft of refined, resort-level living.Step inside to soaring vaulted ceilings,rich custom finishings &Hardwood floors,and an elegant open flow from the grand living and dining areas to the gourmet chef's kitchen and sun-drenched south patio.The main level also features a private, quiet office.Upstairs boasts 4 generous bedrooms with 2 spa-quality ensuites,including a primary sanctuary with jetted tub,dual vanities,walk-in closet, fireplace,and its own view deck.The bright ground-level basement impresses with abundant natural light,a wine cellar,and a 2-bedroom suite with it's own laundry. Radiant heating,A/C, EV charging,a double garage,and close proximity to top private schools to complete this home! Open House December 7th 2PM - 4PM (id:60626)
Exp Realty
2 2626 W 41st Avenue
Vancouver, British Columbia
Modern elegance meets thoughtful design in this brand-new 3 bed + den + office back duplex by InoBuilt, steps from Kerrisdale Village. This 1,792 sq.ft. home offers a functional 3-level layout with triple-glazed windows, skylights & an abundance of natural light throughout. The open main floor features a designer Scavolini kitchen with integrated high-end appliances & seamless flow to a private landscaped patio-perfect for indoor-outdoor entertaining. Upstairs, two bedrooms, a full bath & laundry are complemented by a quiet office on the lower level. The top floor is dedicated to a spacious primary retreat with vaulted ceilings, walk-in closet & a spa-like ensuite with heated floors, soaker tub & curbless shower. This home offers a large and private backyard space perfect for families and gatherings. A/C, private garage & ample storage complete this exceptional home. (id:60626)
RE/MAX Crest Realty
855 Avenue Road
Cambridge, Ontario
Imagine driving down one of the regions most scenic winding roads to your custom built dream home! This is where a prime location meets executive living. Built in 2016, this custom 5 bedroom and 5 bathroom home delivers 5873 square feet of finished living space, and sits prominently on nearly an acre of manicured lawn and gardens. Privacy is ensured by the fully fenced yard which is further surrounded by a tall, mature woodland. Step inside the solid wood double doors to your grand foyer and staircase. The main floor, with 10’ ceilings and solid wood trim, offers a living room and family room, formal dining room, and a chef’s kitchen complete with 5 appliances and granite counters. The large dinette is accented by oversized windows and patio doors that open to a quiet backyard oasis featuring a heated inground pool, poured concrete patio and a playground. The second level boasts a sunken master bedroom with oversized walk in closet and luxury ensuite bathroom. Five large bedrooms total, two 4-pce bathrooms and a laundry room completes this floor to provide spacious and private quarters for the whole family. The finished rec-room boasts a 3-piece bathroom, a rough in for a second kitchen or bar. Parking for family and guests is never an issue with the heated and insulated massive double garage and oversized triple wide driveway, with parking for 10 cars and extra room for your RV. Walking distance to the scenic trails of Shade Mills Conservation Area and a 5 minute drive to the 401. It doesn't get better then this! (id:60626)
RE/MAX Twin City Realty Inc.
156 Craighurst Avenue
Toronto, Ontario
The Carson & Dunlop home inspector said it best: "This is a spectacular renovation." This renovation/addition is a true labour of love done by an owner with exquisite taste and an eye for quality and detail. She didn't plan on moving, but plans change and now you get the rare opportunty to live in this stunning home.The sparkling white kitchen with its spacious island features top of the line appliances and has every bell and whistle you could want. Combined with the open concept living and dining rooms, this bright and light space is perfect for entertaining. The family room has floor to ceiling windows and doors leading to the fabulous deck and private garden - ideal for relaxing or entertaining. There are four, yes four, gorgeous bathrooms , including a primary bedroom ensuite and a main floor powder room. Do you like exposed brick walls, glass railings and custom sliding barn doors? You'll find them here. You'll also find a fully finished basement for extra space. This home has been renovated from top to bottom with love. But it's not just the pretty stuff we're talking about. The mechanicals have been upgraded, too. (Pre-listing inspection report available.) Another rare bonus - it has two parking spaces, one front yard space and a fantastic garage off Heather St. To top it all off, you're in one of the very best neighbourhoods in the city, know as John Ross, after the local public school. You can walk to the subway and all the great shops and restaurants on this part of Yonge. The public schools here are highly regarded and you'll be close to private schools like UCC, Havergal, BSS, St Clement's and Toronto French. It doesn't get any better than this so don't miss out on this one of a kind opportunity. (id:60626)
Sage Real Estate Limited
7156 56 Street
Lloydminster, Alberta
Built in 2013, this steel-frame industrial building is a versatile investment opportunity. The space includes offices, a lunchroom, a boardroom, and a mezzanine, providing a well-rounded setup for both administrative and operational needs. Four 16’ x 14’ overhead doors offer easy access for equipment and deliveries. The property can be purchased with the flexibility of keeping one or two tenants in place for immediate rental income, or delivered completely vacant. Use one half for your own business while collecting rent from the other, or maximize the entire building for your operations. (id:60626)
RE/MAX Of Lloydminster
1159 Stewart Line
Cavan Monaghan, Ontario
Perfect multi generational home on 103 Acres of prime agriculture with stunning views! Insulated Concrete Form (ICF) shell, TJI Engineered Floor Joist. 5,467 sq ft finished (2,857 main/2,610 upper level) 3 secondary bedrooms with ensuite bathrooms/heated floors/Stonewood Bath Vanities/Moen faucets/Fixtures. 800 sq ft Primary wing (Fire place & Executive walk-in closet) with private balcony, extra large ensuite, with double custom shower and stand alone tub. 2nd floor laundry room with heated floor, Main floor half bath with heated tile floor. 3 floor Rough-in Elevator shaft. Covered porch, 6 walkouts, Solid wood/soft close/ Hickory Shaker style kitchen cabinets, Quartz countertops, Frigidaire Professional Stainless Steel built-in appliances (6). Engineered Hickory 8-inch hardwood floors, Solid Wood 3 Panel Shaker Style Interior Doors. Great Room has Floor to Ceiling Stone Propane Fireplace. 9.5 foot main floor ceilings, 9.5 foot ceiling in lower level with in-floor radiant heat, 2 Propane/Gas forced air furnaces with Air Conditioning. 836 sq ft heated shop, Front/side yard graded and Hydro seeded. Stone/Wood exterior siding, Amour stone landscaping, 3 car garage. Optional additions: 2,000 sq ft of patios, Large 10 X 64 foot composite deck with glass railings, 4 person Savaria Elevator, 1,400 sq ft games room with custom wet bar, Fitness area/Wine cellar with tasting area. Home is substantially finished with full Tarion warranty. 2 furnaces (propane) and air conditioning to be installed. Seller will consider trade property. (id:60626)
Century 21 Heritage Group Ltd.
17601 Bentley Road
Summerland, British Columbia
17601 Bentley Rd presents a unique opportunity to acquire a 1.01-acre, serviceable, light industrial property in Summerland. The property has two buildings on site; a 2,991 square foot shop and a larger 8,159 square foot warehouse that includes office and reception. The property also includes approximately 15,000 square feet of secured, fenced, paved yard area. With quick access to Highway 97 via Bentley Rd or Jones Flat Rd, this property is appealing for businesses looking to add equity and investors looking for a solid return in the Okanagan industrial market. (id:60626)
Venture Realty Corp.
6288 Cambie Street
Vancouver, British Columbia
Exceptional opportunity in the heart of the Cambie Corridor. This spacious half duplex sits on an oversized lot with incredible future development potential-especially when assembled with the neighboring property. Featuring generous living areas, modern comfort, and a private setting, it´s ideal for both homeowners and investors. Just steps from Langara-49th SkyTrain Station, Oakridge Mall, parks, and top schools, this property offers unmatched connectivity and long-term value. A rare chance to own in one of Vancouver´s fastest-growing, most desirable communities. Live, Hold, & Invest. (id:60626)
Royal Pacific Realty (Kingsway) Ltd.
1335 Britton Crescent
Milton, Ontario
Your opportunity to own a fully customized home on a private street at the desirable Oakville/Milton border. Set on an oversized pie-shaped lot backing onto ravine and conservation land, this exceptional property offers approx. 5,200 sq.ft. of finished living space designed for comfort, entertaining, and everyday luxury. Featuring 10ft ceilings on the main level, 9ft ceilings upstairs, and high-end custom finishes throughout - including a marble, custom Bloomsbury-built kitchen and White Oak 5" plank flooring with herringbone design throughout the main level and upper hall - this home combines scale, style, and premium views with abundant natural light. Elegant principal rooms lead to impressive 9ft upgraded European-style doors that open onto a large deck overlooking protected greenspace - the ideal extension of your living and entertaining spaces. The home has a total of 5 bedrooms and 5 bathrooms. The upper level features a spacious dressing suite connected to the primary, plus ensuite access from every bedroom. The bright walk-out lower level adds a great room, gym, studio and ample storage, with outstanding potential to create a private living space for multigenerational needs - ideal for adult children, in-laws or guests - without the feel of a traditional basement. The south-facing, pool-sized yard delivers rare privacy and a true outdoor oasis ready to personalize to your taste. Freshly priced to welcome your final touches and make this extraordinary home uniquely yours. (id:60626)
Royal LePage Signature Realty
55 Cochrane Drive
Brockville, Ontario
Woodfield Manor, built in c.1855, this landmark residence was once home to noted civil and railway engineer Samuel Keefer. Keefer, who oversaw the Brockville & Ottawa Railway and the construction of Brockville's historic railway tunnel, left behind a legacy, and this grand estate is part of it. Sitting proudly on an expansive city lot, Woodfield Manor has been carefully updated in recent years, blending modern luxury with timeless character. Step insidethe bright and airy conservatory, where motorized upper windows invite a natural breeze. The grand entrance hall makes a statement with soaring ceilings and a stunning two-tone 16-light chandelier set against black-and-white porcelain tile with in-floor heating. The main floor is drenched in natural light with thoughtfully added motorized blinds for comfort. At its heart lies a custom chefs kitchen, a true showpiece featuring a Dacor gas range & built-in refrigerator, fully customized cabinetry & drawers, large waterfall island & seamlessly integrated appliances. A renovated powder room compliments the main floor, while the great room and adjoining living/dining areas with refinished original pine flooring create inviting spacesfor relaxation or entertaining. From here, step onto a large covered patio overlooking theprivate backyard retreat-complete with an outdoor kitchen, in-ground pool, and landscaped gardens. This property feels like your own private resort, peaceful and secluded. Upstairs, four generously sized bedrooms with refinished original pine flooring. The expansive 6-piece bathroom includes a laundry area, while a modern well appointed 3-piece bath functions perfectly as a cheater ensuite. Adding versatility, a private secondary suite with its own driveway offers two bedrooms, a kitchen, family room and separate laundry. Outside the gorgeous landscaping frames the homes stately facade. A piece of history that has been lovingly preserved and ready for its next chapter! (id:60626)
RE/MAX Finest Realty Inc.

