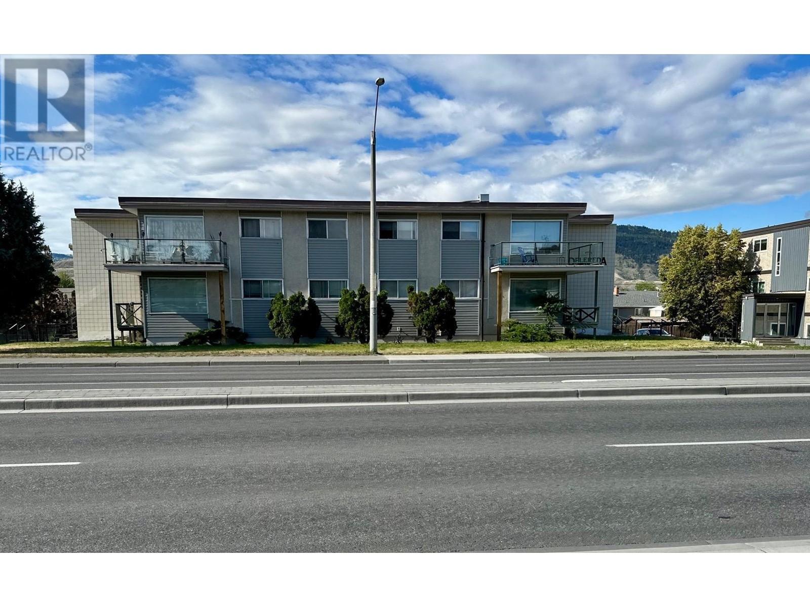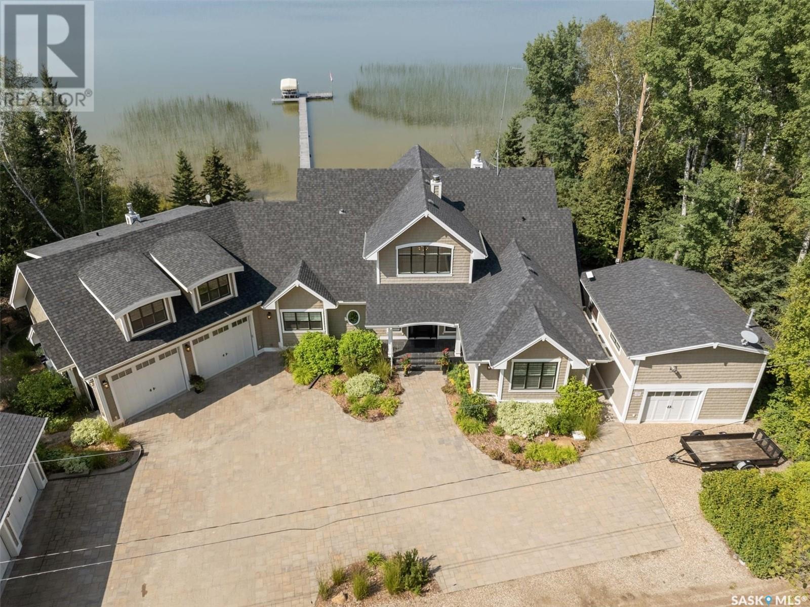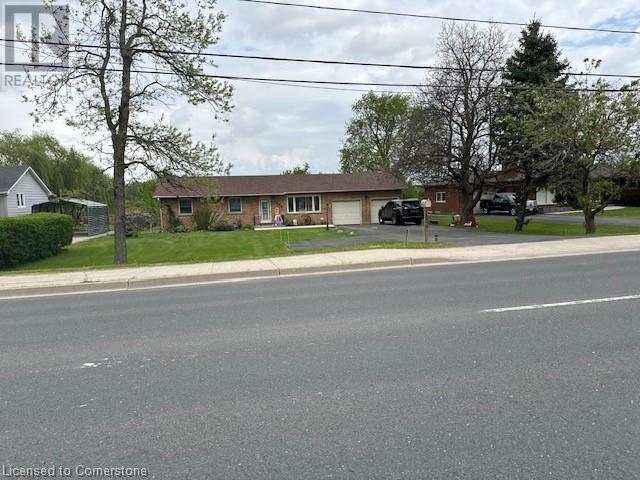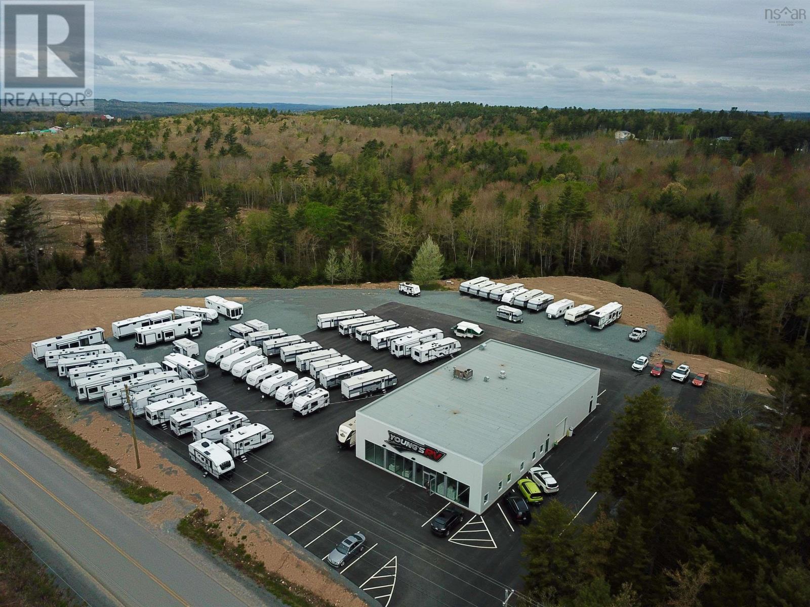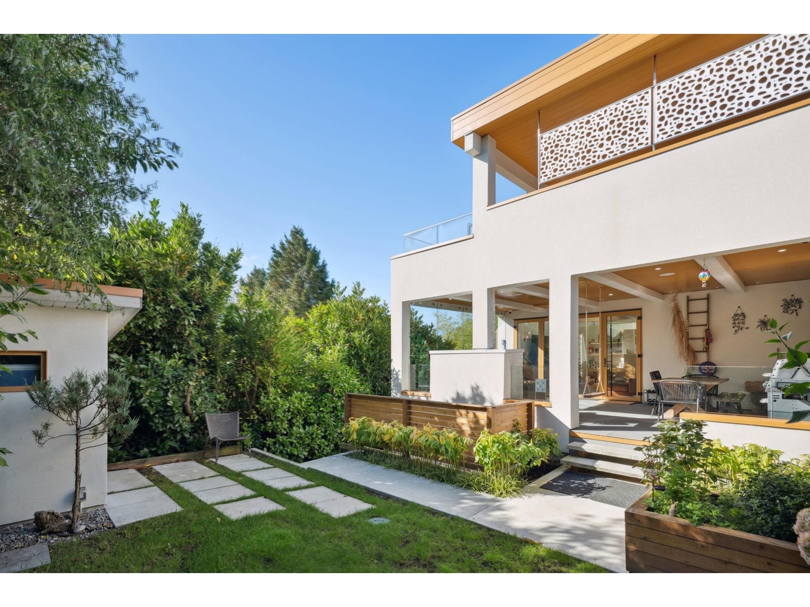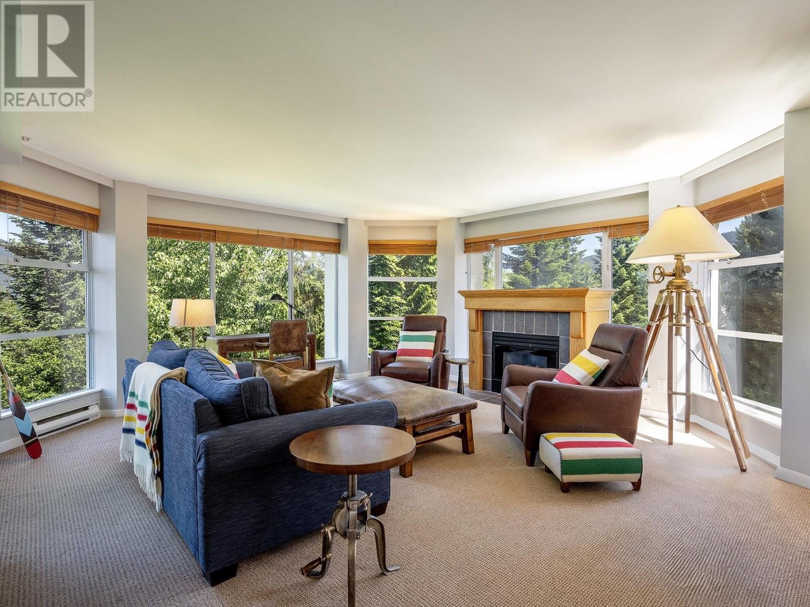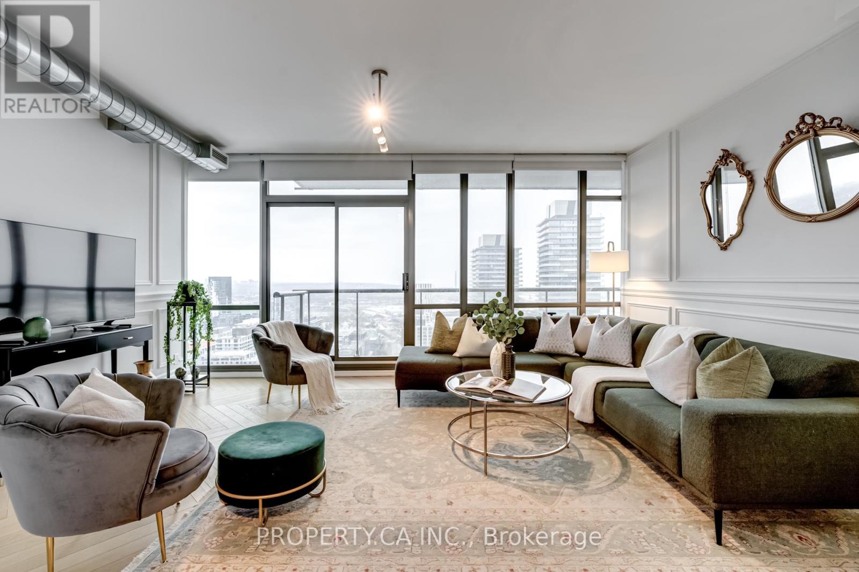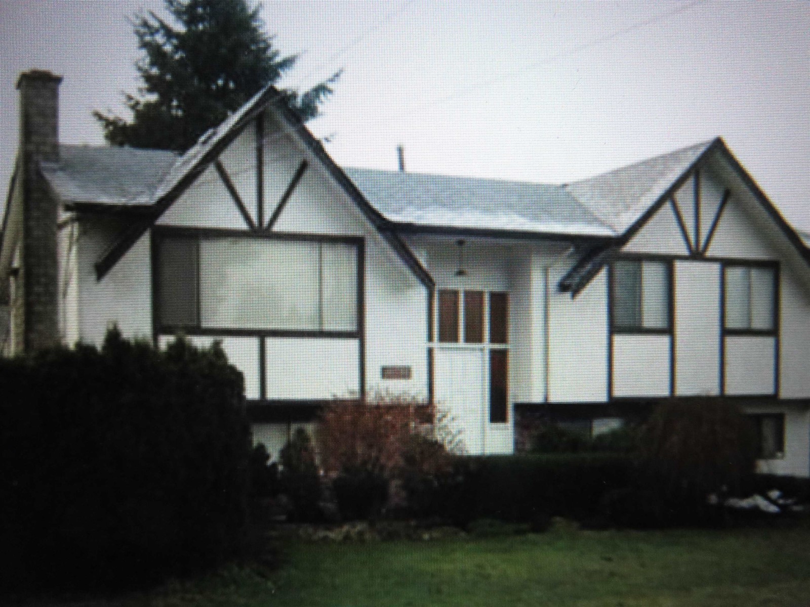1221 Tranquille Road
Kamloops, British Columbia
This well-maintained 12-unit apartment building features twelve 2-bedroom suites plus an owner's/manager's suite. All units are in excellent condition, boasting recent renovations to kitchens, bathrooms, and decks. Each suite is equipped with individual air conditioning for tenant comfort. The property is easy to rent, with some units currently below market rents, offering great income potential. Situated on a flat site in a sought-after North Kamloops location, it’s conveniently close to shopping, recreation, and all levels of schools. The area is highly walkable, making it attractive to tenants. An exceptional investment opportunity! (id:60626)
Royal LePage Kamloops Realty (Seymour St)
284199 Township Road 224
Rural Rocky View County, Alberta
Prime opportunity for developers and investors! This 50-acre parcel of bare land sits on the southern border of Calgary, offering immense potential for future development. With proximity to major roadways, growing communities, and essential amenities, this land is perfectly positioned for residential, or mixed-use projects. Whether you're looking to capitalize on Calgary's expanding city limits or secure a strategic long-term investment, this rare offering provides endless possibilities. Don't miss this chance to own a piece of Calgary’s future growth—inquire today! (id:60626)
Exp Realty
210 Okema Trail
Lakeland Rm No. 521, Saskatchewan
Welcome to 210 Okema Trail, a one-of-a-kind custom-built luxury resort property at Emma Lake, completed in 2015 and set on the exclusive third lake with only 32 homes along its pristine shoreline. Boasting 150 feet of private, sandy lakefront across two expansive lots, this 3,737 sq. ft. two-storey masterpiece is designed for entertaining and family gatherings, comfortably sleeping 17+ guests. The main residence features 4 bedrooms, a home study with a balcony and 4 bathrooms, highlighted by a grand foyer with a double-sided gas fireplace, soaring ceilings, and a family room with stunning panoramic lake views. The family room and dining are all open to the kitchen. The gourmet kitchen is a chef's dream, offering top-tier Miele appliances, Wolf 6-burner gas cooktop, dual dishwashers, steam/convection ovens, a wine fridge, and a walk-through butler's pantry. The luxurious master retreat includes a cozy fireplace, a spa-like ensuite with a soaker tub and steam shower, and a private staircase to a personal retreat with beautiful lake views. Additional features include a heated 1,275 sq. ft. attached garage with a bonus suite sleeping 6 with a large family room and games area as well as a 3 piece bathroom. A separate 400 sq. ft. guest house with living quarters, one bedroom and a bathroom all above the single heated garage. There is also another 3-car detached garage for recreational toys, incredible professionally landscaped yards, all with views of the lake, 800 sq. ft. of compost deck area with glass railings facing the lake as well as beautiful sand beach out front. The property also comes with its own dock. Enjoy this luxury home in every season. Amazing groomed snow mobile trails and ski trails in the winter. Golf, Pickle Ball, groceries and shopping amenities all within 10 minutes. The Prince Albert Airport is located 35 minutes away. This exceptional lakeside property redefines luxury and relaxation—schedule your private tour today! (id:60626)
RE/MAX Saskatoon
Pt Lot 11 Con 4 Escarpment Side Road
Caledon, Ontario
A rare opportunity to build your dream home on just over 25 acres of spectacularly treed & rolling countryside in beautiful Caledon. Perfectly positioned between two of Canada's most exclusive golf clubs, The Devils Pulpit & The Paintbrush. This private lot is a recreational haven, offering trails, meadows & stunning natural vistas carved into the forested hills. Located just 30 minutes from Toronto Pearson Airport, this exceptional property offers both tranquility & convenience. Explore the nearby magnetic hill phenomenon or marvel at the unique Caledon Badlands. Spend your weekends discovering local craft breweries & cideries, or enjoying year-round outdoor recreation from hiking the Bruce Trail & Caledon Rail Trail to skiing at The Caledon Ski Club. Despite its private, rural setting, the property is minutes from everyday essentials in Caledon East, including shops, a new community centre & local schools. The property falls within the catchment for the highly-regarded Mayfield Secondary School for the Arts. Surrounded by some of Caledon's most prestigious multimillion-dollar estates, this parcel of land is a rare find. With the breathtaking beauty of the Niagara Escarpment as your backdrop, this is your chance to design & build a truly custom country estate. Don't miss this unique opportunity to create something extraordinary in one of Ontario's most sought-after rural enclaves. (id:60626)
RE/MAX In The Hills Inc.
1899 Rymal Road E
Hamilton, Ontario
Prime Development Opportunity on Rymal Road – Assemble 3 Parcels for Maximum Potential! 1893, 1897 & 1899 Rymal Road, Hamilton, Unlock the full potential of this purpose-built apartment site by assembling all three parcels, Frontage: Over 241 feet along Rymal Road, Land Size: Just over 1 acre combined. Zoning: C5 Mixed-Use Zoning approved, allowing for 6 to 12 floors. Unit Potential: Build 200+ units (buyer to confirm with the City of Hamilton. Infrastructure: Road widened with services at the property line. Turnkey Building Option: We can connect you with a CMHC approved builder to streamline your project. Vendor Financing: Vendor may consider a Vendor Take-Back (VTB) Mortgage for qualified buyers. This is a rare chance to acquire a high-visibility development site in a growing area with incredible potential for residential and commercial success. Don’t miss this opportunity to shape the future of Rymal Road (id:60626)
RE/MAX Escarpment Realty Inc.
1899 Rymal Road E
Hamilton, Ontario
Prime Development Opportunity on Rymal Road – Assemble 3 Parcels for Maximum Potential! 1893, 1897 & 1899 Rymal Road, Hamilton, Unlock the full potential of this purpose-built apartment site by assembling all three parcels, Frontage: Over 241 feet along Rymal Road, Land Size: Just over 1 acre combined. Zoning: C5 Mixed-Use Zoning approved, allowing for 6 to 12 floors. Unit Potential: Build 200+ units (buyer to confirm with the City of Hamilton. Infrastructure: Road widened with services at the property line. Turnkey Building Option: We can connect you with a CMHC approved builder to streamline your project. Vendor Financing: Vendor may consider a Vendor Take-Back (VTB) Mortgage for qualified buyers. This is a rare chance to acquire a high-visibility development site in a growing area with incredible potential for residential and commercial success. Don’t miss this opportunity to shape the future of Rymal Road (id:60626)
RE/MAX Escarpment Realty Inc.
355 Harold Whynot Road
Cookville, Nova Scotia
Industrial/ Commercial Property with high exposure to Highway 103. 7,200 square foot showroom, warehouse & workshop built in 2021, situated on 3.59 Acres. Insulated metal panel & Pre-Engineered steel frame construction with 2 Ply modified bitumen roof(torch on Rubber). R37 Roof Insulation, R10 Foundation Insulation, 6" slab on grade reinforced foundation(4000 PSI Capacity)in warehouse. 7.5 Ton Rooftop HVAC Unit to showroom & office. Oil Water interceptor & Service bay exhaust fan. (id:60626)
Keller Williams Select Realty (Branch)
Keller Williams Select Realty
828 Stevens Street
White Rock, British Columbia
European custom built home in White Rock only steps away from beach, restaurants and shops. This custom built home features modern JAPANDI design, 1 bedroom LEGAL SUITE, A/C, 17' ceilings on the main floor, 2 gas fireplaces, open kitchen with extra large island, smart home control, hot tub, large covered patio, ocean view from the master bedroom high quality finishings throughout the home. Ecole Peach Arch Elementary & Ecole Earl Mariott Secondary catchment. This home is a MUST SEE! Contact us today for a private viewing. (id:60626)
Exp Realty
501 4910 Spearhead Place
Whistler, British Columbia
The mountains are calling from this three-bedroom corner suite with prime click-in/click-out ski access! Known for its quality concrete construction, Woodrun Lodge is perfectly positioned in the upper village, offering year-round revenue potential. Entertain with ease in the spacious floor plan and enjoy the luxury comforts of home with a chef´s kitchen, gas fireplace, two private decks and insuite laundry. Take advantage of the slope-side outdoor swimming pool, hot tub, fitness facility, or enjoy having walking access to Whistler´s world class fine dining, shopping and events. Phase I zoning allows for unlimited owner usage and nightly rentals. (id:60626)
Whistler Real Estate Company Limited
3002 - 33 Mill Street
Toronto, Ontario
Welcome to Pure Spirit! Elevate your lifestyle with this extraordinary, house-like residence perched high above the historic Distillery District. Spanning an impressive 2,661 sq. ft., this 3 bedroom + family room/den masterpiece is an urban retreat like no other, offering an unparalleled blend of space, luxury, and breathtaking views. Step inside and be greeted by floor-to-ceiling window walls that wrap around the entire home, flooding the space with natural light and showcasing jaw-dropping panoramic vistas of the city skyline, glistening lake, and serene Toronto Islands. Whether you're enjoying your morning coffee or unwinding at sunset, every moment here feels cinematic. Three expansive balconies invite you to soak in the sights and sounds of the city from your private perch in the sky. Designed with impeccable attention to detail, this residence boasts white oak herringbone flooring, custom window coverings, and elegant white wainscoting, creating a warm yet sophisticated ambiance. Every inch of this home has been thoughtfully enhanced with a series of high-end upgrades, including a fully renovated set of 3 bathrooms, a beautifully redesigned laundry room, and stunning new designer lighting fixtures, all completed in 2024. The kitchen has been upgraded with a sleek new dishwasher and two wine fridges, making it perfect for entertaining. Separate HVAC systems through the unit for year-round comfort, a new washer and dryer bring modern efficiency to the space. Beyond your private sanctuary, you have your 2 parking spots and a great sized locker with the building offering an array of world-class amenities, such as media room, gym, party room, 24-hour concierge, visitor parking, the spectacular outdoor pool, hot tub, sun-drenched sundeck, where you can relax and unwind in style. The neighbourhood is ideal for walking and transit to art galleries, specialty stores, restaurants, bike paths and the Waterfront. (id:60626)
Property.ca Inc.
14086 103a Avenue
Surrey, British Columbia
Corner Lot. Potential for Multi family site. Can be added to adjoining land assembly for development.Builders and investors must see. Zoned for 2.5 FAR (up to 6 storey condominium) Great investment! Across the street from nice townhomes. Walk to everything. No Door Knocking please. (id:60626)
Team 3000 Realty Ltd.
8180 Tronson Road
Vernon, British Columbia
PRICE REDUCED!! This one-of-a-kind property offers 338 feet of pristine lake frontage on two titles, plus a 240’ x 140’ foreshore lease. Nestled on a private, gated, flat lot just minutes from downtown Vernon, this 6-bed, 3-bath character home blends vintage charm with modern updates. The upper level features vaulted ceilings, floor-to-ceiling windows, an open living/dining area, a large rec room with fireplace, 4 renovated bedrooms, a cedar sauna, and full bath. The lake level offers a bright, open-concept kitchen/living/dining space with walkout access to the waterfront as well as 2 more bedrooms and 2 full baths. Outdoor living shines year-round with a hot tub, gas fire pit, covered seating, private dock with 2 boat lifts, walk-out beach, and expansive lawn. Includes 4 gas fireplaces, oversized double garage, workshop, and storage. Ideal for four-season enjoyment for entertaining, or as a legacy estate. Only a 45 minute commute to SilverStar Resort, 30 minutes to YLW, 20 minutes to Predator Ridge Resort. The Okanagan truly has it all! Move-in ready and truly unique—don’t miss it! (id:60626)
Coldwell Banker Executives Realty

