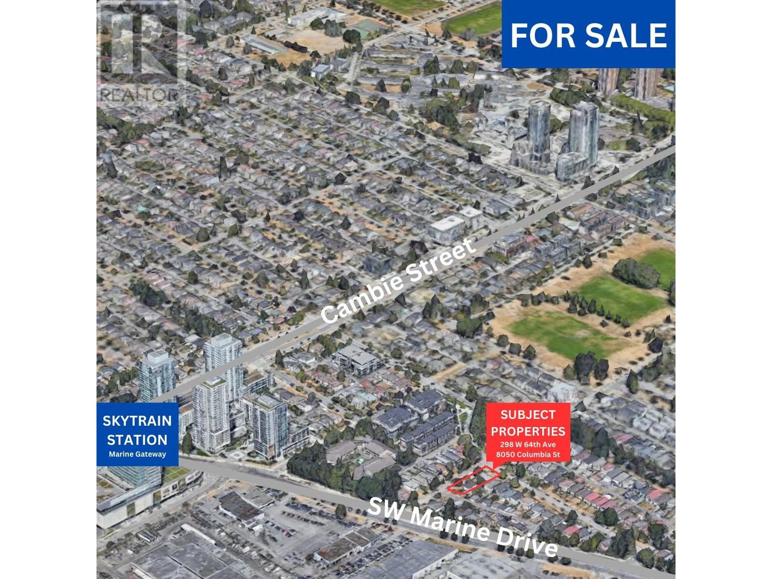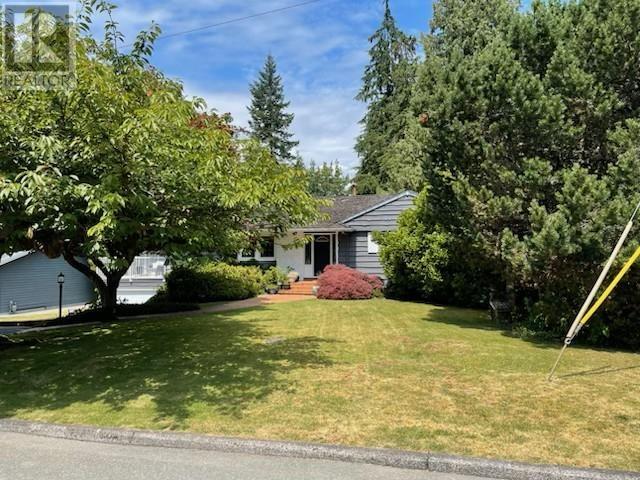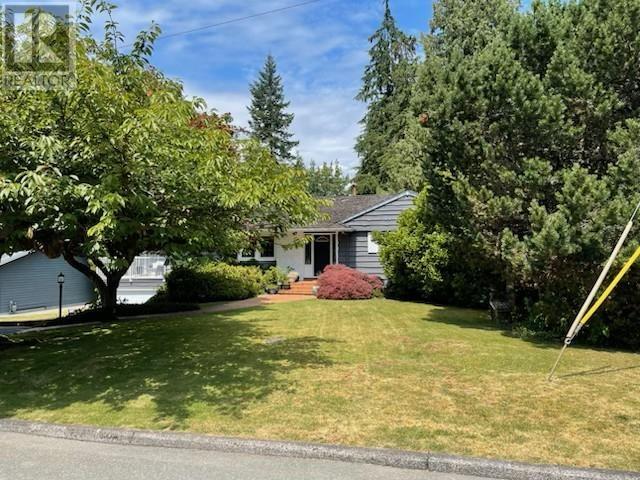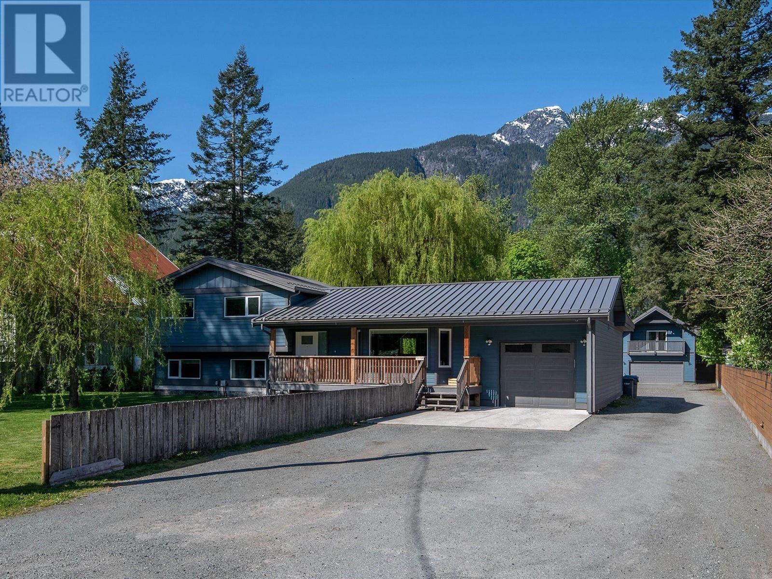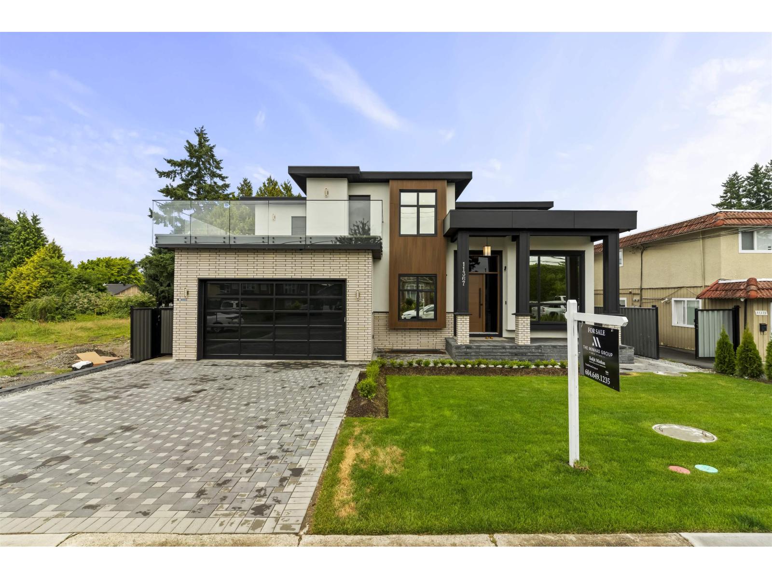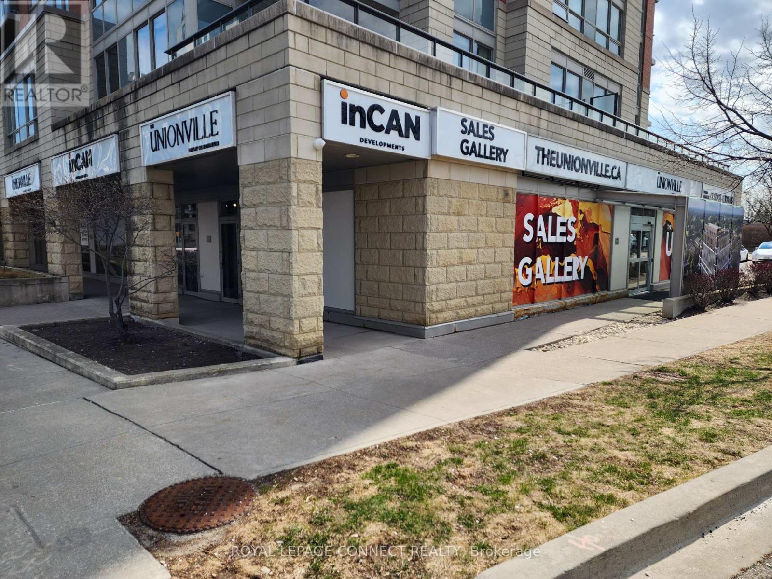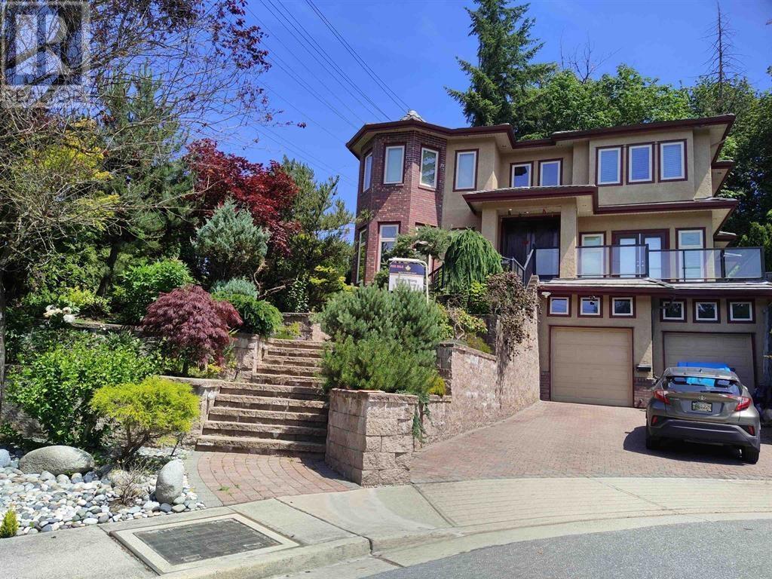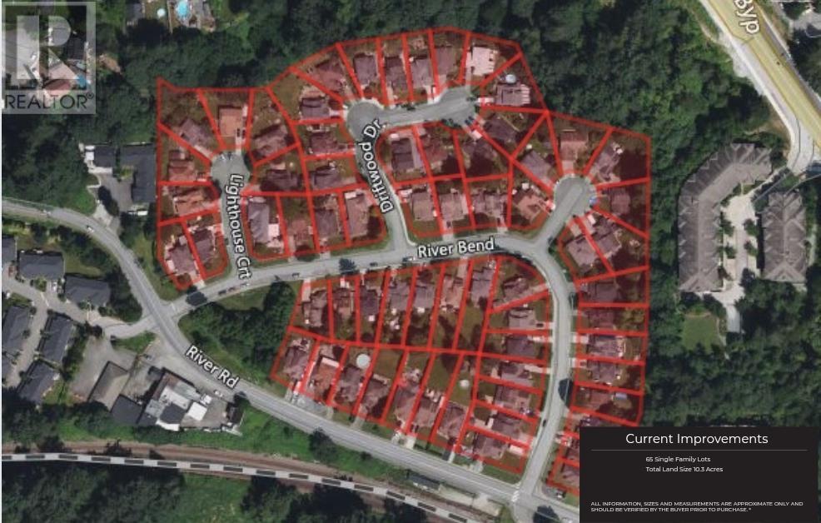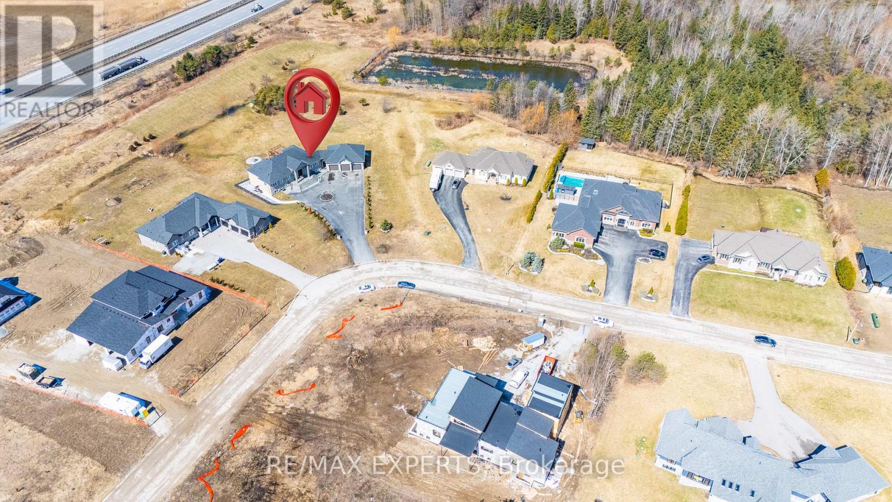298 W 64th Avenue
Vancouver, British Columbia
Developer & Investor Alert - Prime Land Assembly Opportunity on Cambie Corridor! Don´t miss this rare opportunity to acquire a 3-lot land assembly totalling 15,022 SQFT in the heart of the Cambie Corridor. This prime location is just a short walk to Marine Drive Canada Line Station, Marine Gateway shopping complex, Winona Park, Langara College, and Langara Golf Course. Development Potential: Ideal for a 6-storey residential apartment project with a potential density of 2.5-3.0 FSR, located in a Transit-Oriented Development Area. Convenient access to transit and key amenities makes this an exceptional development site. This is a land value-only opportunity, sold as part of a land assembly. Call now to secure this prime investment! (id:60626)
RE/MAX Crest Realty
939 Selkirk Crescent
Coquitlam, British Columbia
Approved 2 lot sub-division, PLA in place for 2, 45' x 160' Green Belt lots. Selkirk Cres. is one Coquitlam's most premier streets. Build your dream home and hold the second lot for the future or build 2 side by side. 2 Lots like this will never be available on this street again. (id:60626)
Royal LePage Sterling Realty
939 Selkirk Crescent
Coquitlam, British Columbia
Approved 2 lot sub-division, PLA in place for 2, 45' x 160' Green Belt lots. Selkirk Cres. is one Coquitlam's most premier streets. Build your dream home and hold the second lot for the future or build 2 side by side. 2 Lots like this will never be available on this street again. (id:60626)
Royal LePage Sterling Realty
41549 Cottonwood Road
Squamish, British Columbia
Stunning 0.6-acre Brackendale estate offering privacy, income potential, and high-end updates throughout. This fully renovated 2,964 sq.ft. home features 4 beds, 3 baths, and a chef´s kitchen with gas range, modern cabinetry, and luxury vinyl plank flooring. Completed in 2022, upgrades include a new metal roof, Hardie board siding, natural gas furnace, A/C. The open-concept upper level boasts 3 beds and 2 baths (incl. ensuite), while the walk-out lower level offers a 4th bed, office, family room, mudroom, and laundry. Bonus: a fully renovated 1-bed, 1-bath carriage house over a garage and carport-ideal for rental income or guests. Separate 100-amp service, upgraded 200-amp panel, mature trees, and multiple decks round out this rare offering on one of Squamish´s most desirable streets. Turn-key and versatile-perfect for families, investors, or multigenerational living. (id:60626)
Stilhavn Real Estate Services
11367 88 Avenue
Delta, British Columbia
Stunning Custom-Built Luxury Home in Desirable Annieville, North Delta. Discover over 5,400 sq ft of exceptional living space on a 7,920 sq ft lot in this brand-new, meticulously designed mega home. Featuring 10 spacious bdrms & 9 bathrooms, this home offers both comfort & versatility for large or multi-generational families. Enjoy a gourmet kitchen with an additional wok kitchen, a mudroom, main-floor master suite, & a dedicated home theatre-perfect for entertaining. The open-concept layout seamlessly connects indoor & outdoor living spaces, with modern finishes & an abundance of natural light throughout. This home includes two legal 2-bedroom suites & a bonus 1-bedroom legal garden suite, providing excellent rental income potential. A rare opportunity that truly checks all the boxes! (id:60626)
Sutton Premier Realty
Coldwell Banker Universe Realty
A,b,c,d - 60 South Town Centre Boulevard
Markham, Ontario
4 Adjacent & Consolidated Corner Retail Units Situated In The Heart Of York's Unionville! Properties Generate Excellent Income & Fronts On A Busy High Vehicular & Pedestrian Strip! All 4 Units Have Been Combined By Current Tenant & Can Be Converted Back To 4 Separate Units. Each Unit Is Equipped With Designated Parking Spots (4 Parking Spots In Total). All 4 Units Are Fully Leased & Boasts Excellent Exposure/Visibility. Property Is Surrounded By Vibrant Neighbourhoods & Plenty Of Upcoming Unionville Developments. Property Is In Close Proximity To HWY's 404, 407, 7, Markham Civic Centre, Downtown Markham, Shops, Cafes, Offices, Restaurants, Luxury Condos, Medical Clinics, & More! Annual Rent $244,810.84 (Lease Ends May 17, 2026). *Marketing Brochure Available* **EXTRAS** **ASK FOR PROPERTY MARKETING BROCURE** Property Site Can Accommodate Up To 77 Visitor Parking Spots Ground Level & Underground. (id:60626)
Royal LePage Connect Realty
6005 Humphries Place
Burnaby, British Columbia
Nestled high in prestigious Buckingham Heights, this elegant 3,100+ sqft home showcases privacy and pride of ownership. Enter through the electric gated driveway to manicured front and back yards, leading to a stunning 678 sqft deck with breathtaking city and mountain views. Inside, enjoy a remodeled kitchen overlooking the Lions and Grouse, and a serene spa/sunroom off the master bedroom with a remote-controlled skylight. Thoughtful upgrades include a Lennox furnace and hot water tank (2015), storm drainage (2009), and custom double-arched garage doors. Flexible layout offers space for nanny or granny. Book your private tour today (id:60626)
Macdonald Realty (Surrey/152)
2205 1568 Alberni Street
Vancouver, British Columbia
Alberni By Kengo Kuma, near waterfront Coal Harbour neighborhood. Centrally located with walking distance to the best restaurants, luxury brand name stores and boutiques. Water & city view 2 bedrooms and a den and 2 full bathrooms. Unit features with Miele appliances, SS splashback in kitchen, heated mirror in bathrooms, electric auto window coverings, covered balcony off master bedroom. Exclusive building recreations include exercise room, indoor pool and sauna, music room, kids playroom and outdoor playground, wine storage. Must see to appreciate. (id:60626)
Macdonald Realty
2406 Norcrest Court
Burnaby, British Columbia
Custom built home with quality and functionality. HRV system to make your home healthier, cleaner and more comfortable. 9ft ceilings & H/W radiant heating on all levels. Main foyer has high ceilings. Entertain your guests in the large family room beside the cozy fireplace. Gourmet kitchen has stainless steel appliance and a fridge that has been just replaced. Granite counter tops and large island with maple cabinetry. Upper level master bedroom has a fireplace, large shower and jacuzzi tub. Lower level has a home theatre and 2 bedrooms. The low maintenance backyard has extensive brickwork. Extra is a water fountain. Entertain your friends and family in the summer and have a BBQ. Close to all amenities such as Skytrain, Lougheed mall, library and schools. (id:60626)
Maple Supreme Realty Inc.
11 Elkpath Avenue
Toronto, Ontario
One of the most prestigious neighborhoods in Bridlepath! Well-built and grandly upgraded with more than $300K in 2022, Detached Home in St. Andrew-Windfields, Sitting on a quiet and private street. Premium lot size. Expansive Living Space W Family Rm, Formal Dining, Eat-In Kitchen, Office on Main Floor. Modern Kitchen W Granite Counters & High End S/S Appliances. Beautiful Hardwood Flr, Fireplaces, & Walk-Outs To Large Deck Overlooking The Backyard Big, Bright Newly Renovated Basement Rec & Utility Rms. Convenient 4-Car Driveway, 2-Car Garage. (id:60626)
Keller Williams Realty Centres
11735 Lighthouse Court
Maple Ridge, British Columbia
Rare opportunity to develop a waterfront grand community plan in the historic Port Haney of Maple Ridge. This site is just over 10 acres and can be developed in several phases. This site is part of the new Transit Oriented Area Plan. The current TOA states up to 3 FSR & up to 8 storeys. A mix of medium density apartment residential, stacked townhouses & row townhouses. The price of raw land is $320 per sqft. Please contact listing agents for more information & a brochure. (id:60626)
Angell
176 Dale Crescent
Bradford West Gwillimbury, Ontario
Endless Possibilities For You To Call Home at 176 Dale Crescent A True Architectural Masterpiece. This Exquisite Custom Luxury Bungalow Nestled In One Of Bradford's Most Exclusive Estate Neighbourhoods Will Check Every Box! Situated On Over 2.617 Acres Of Open Space With Serene Country Views, Spectacular Sunrises and Sunsets.This Elegant Home Features 8 Bedrooms, 5 Bathrooms. It offers Approximately 5500 Sq Ft of Living Space, A Double Deep 1350 Sq Ft Triple Car Garage, And **2 Separate ** basement apartments 2 Bedroom, 1 Full Bath Suites Featuring Their Own Individual Entrances At The Lower Level . Exterior Stone And Stucco Accents Invite You Through The Lovely Grand Entrance. Custom Inlay Tile Work, Wainscoting Throughout The Main Open Concept Living Space And Crown Moldings, Pot Lights, 9 Foot Ceilings And Custom Windows Throughout. The Gourmet Chef's Kitchen Has A Stunning Dark Wood Cabinetry With Valance And Under-Mount Lighting, Granite Countertops, And High Quality Appliances To Put A Smile on Any Cooks Face. Massive Primary Bedroom With Walkout Custom Deck, Large Walk-In Closet And Spa-Like 5 pc Ensuite That Includes Custom Double Vanity Jacuzzi Tub And Tile Shower With Glass Door. There Are Two Additional Bedrooms Located On The Main Floor Along With A Office To Enable You To Work From Home. Conveniently Located Laundry Room And Mud Room With Direct Access To The Garage. The Property Takes A Natural Shape To The Land And Has An Abundance of Perennial Gardens, A Chicken Coop, Vegetable Garden And Large Mature Trees Adding To The Beauty And Elegance Of The Property. High Speed Internet Is Available Allowing The Owners To Work/Trade/Connect From Home Without Delay. This Is A Truly Unique Property Located A Few Minutes Drive To Downtown Bradford Or Cookstown And In Close Proximity To All The GTA Has To Offer. (id:60626)
RE/MAX Experts

