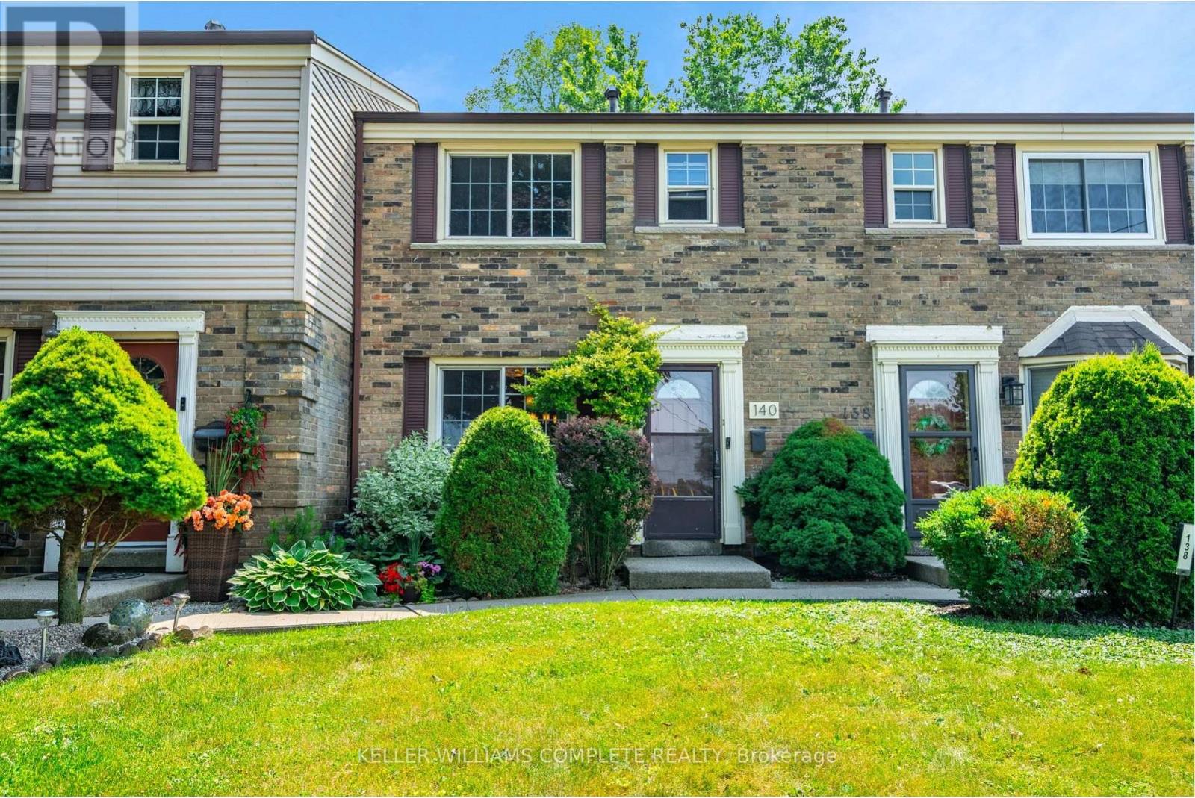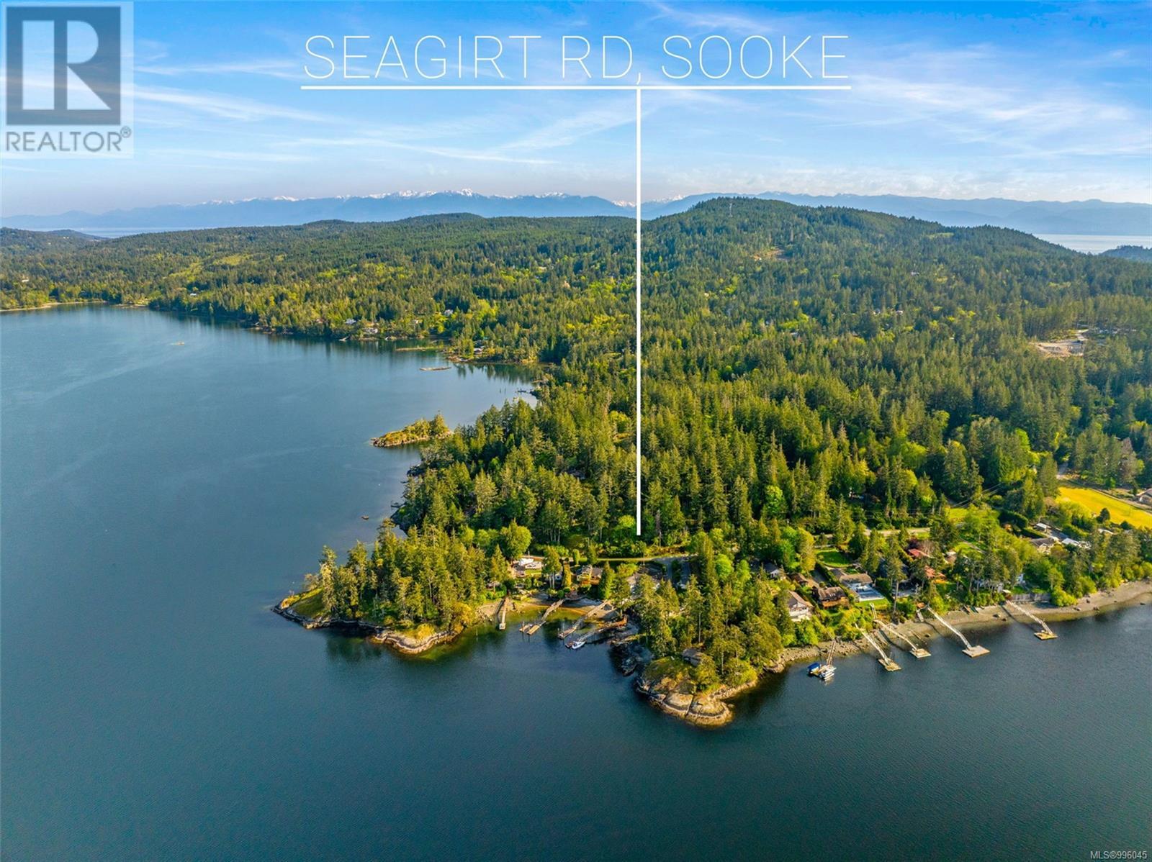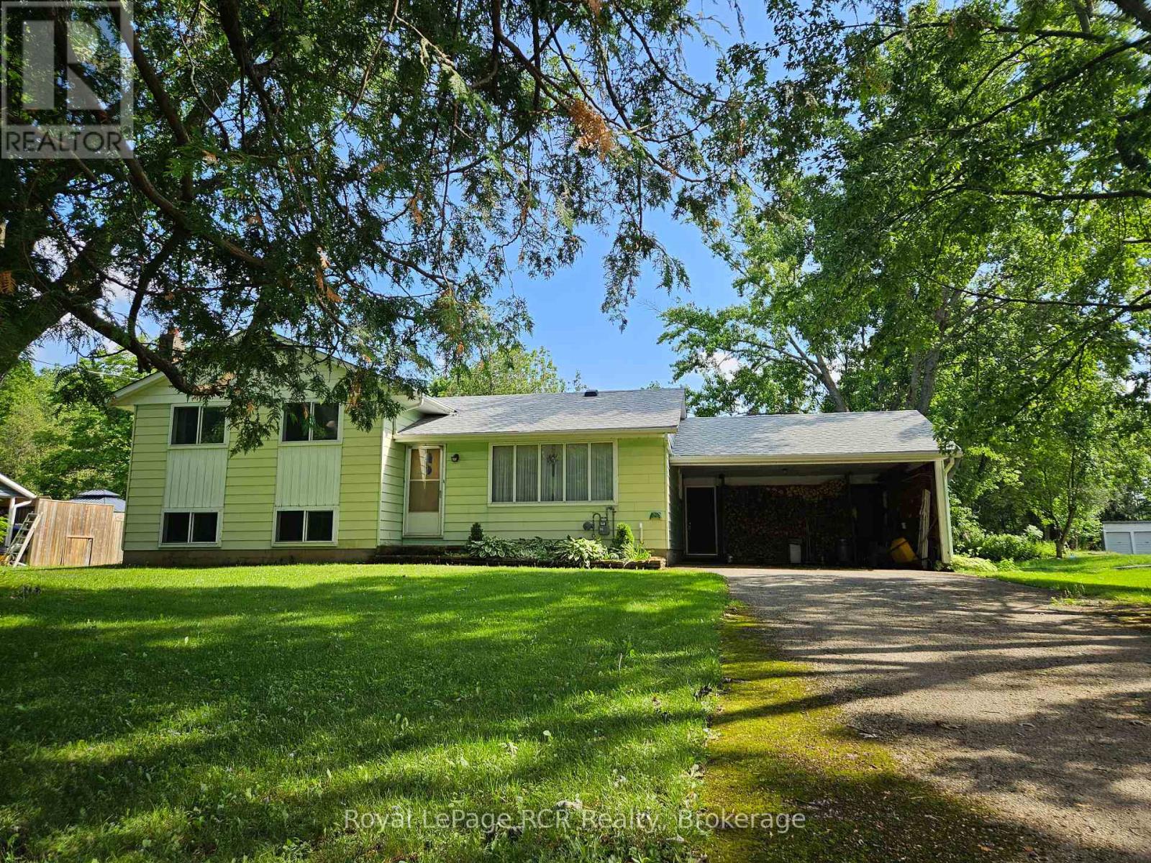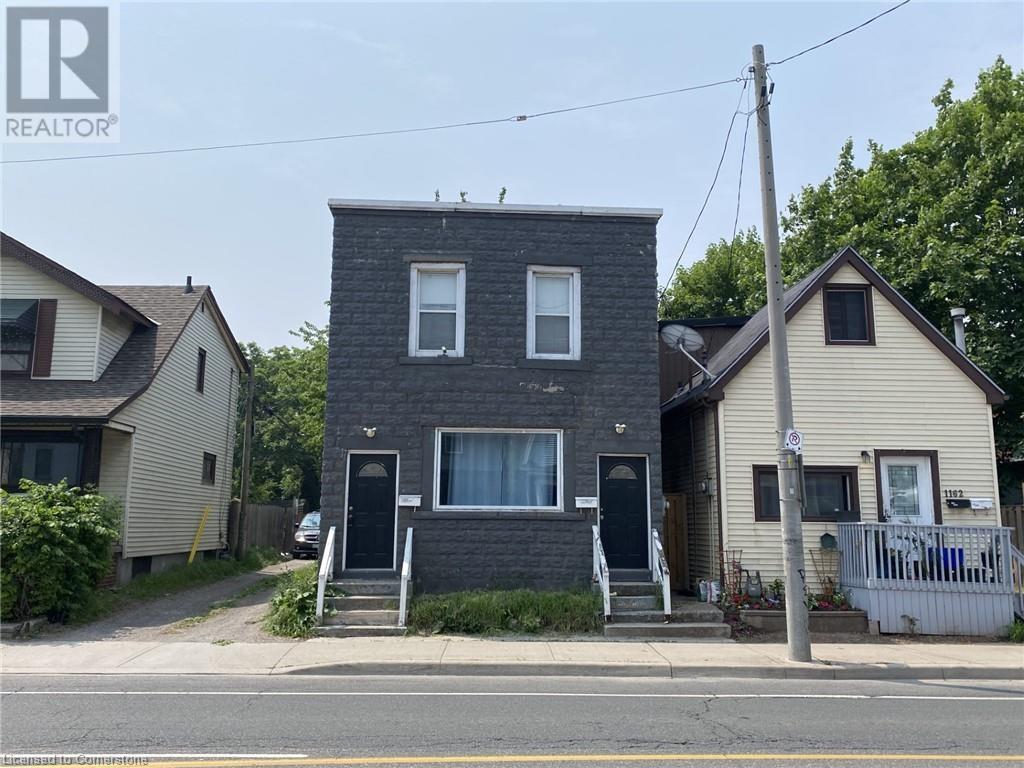54 Safe Boulevard
Belleville, Ontario
Welcome to 54 Safe Blvd.! A well-maintained home backing onto parkland! This lovingly cared-for side split-style home offers comfortable living in a sought-after neighbourhood. Backing onto a peaceful community park featuring lawn bowling, pickleball courts, and a playground, this property is ideal for those who value both convenience and green space. Inside, the main floor features a bright kitchen with ample cabinetry and granite countertops. The living and dining rooms boast hardwood flooring, while a sun-filled sun-room overlooks the fenced backyard and patio perfect for relaxing or entertaining.Upstairs, you'll find 3 bedrooms and a full four-piece bathroom. The lower level includes a cozy rec room with a gas fireplace, a 2-piece bathroom, laundry area, and a utility room with extra storage in the crawl space. Additional features include a heated detached two-car garage, fenced yard, patio area and close proximity to many local amenities. A great opportunity for first-time buyers, down sizers, or anyone seeking a well-kept home in a prime location. (id:60626)
Royal LePage Proalliance Realty
1272 Ryan Street
Moncton, New Brunswick
OPPORTUNITY IS KNOCKING WITH THIS 7.2 ACRE PROPERTY. The house and garage are fenced in 0.4 acres (zoned R2), while the remaining 6.8 acres are zoned Rural Residential, offering incredible possibilities for future development or just privacy for your family. AVAILABLE TO VIEW CALL TODAY! ONE OF A KIND COZY HOME, LARGE DETACHED GARAGE PLUS 7.2 ACRES IN THE CITY! Prime Moncton North Location! This one-of-a-kind property is situated in Moncton North, near new schools, daycares, and the bustling Ryan Road corridor. The beautifully updated home features 2 bedrooms and 1.5 bathrooms, with a modernized kitchen, dining room, living room, and a 4-piece bath on the main level. The finished lower level offers a spacious games room, a 2-piece bath, and ample storage. The paved driveway leads to the 30x26 detached garage and is perfect for car enthusiasts or provides additional storage & utility space. Nestled on 7.2 acres of partially treed land with trails, this property is perfect for hiking, snowshoeing, and outdoor adventures. With endless development potential, whether youre looking to build, invest, or simply enjoy the space, this property is a rare find. ...Don't miss this opportunity to own a versatile property in a highly desirable area. Contact today to learn more and schedule a viewing! (id:60626)
3 Percent Realty Atlantic Inc.
140 Victor Boulevard
Hamilton, Ontario
Welcome to 140 Victor Boulevard, Hamilton! Located in the desirable Greeningdon neighborhood, this spacious 2-storey condo townhome offers over 1,700 square feet of finished living space. With 3 bedrooms and 2 bathrooms, this home is perfect for first time home buyers, downsizers and families or those looking for room to grow. The open-concept main floor features a newly renovated kitchen, ideal for cooking and entertaining. The living room offers easy access to the backyard, where you'll enjoy a low-maintenance space complete with a large deck and direct access to open park space. With NO rear neighbors, you'll have the privacy and tranquility you deserve. Upstairs, you'll find two well-sized bedrooms, a full bathroom and a generously sized primary bedroom, providing ample space for the whole family. The large basement recreation room is perfect for movie nights, a play area, or a home gym, and offers plenty of additional storage. Recent updates include new carpets throughout the home (2025) and fresh paint on the walls, ceilings, and trim (2025), ensuring a clean, modern look. Located just minutes from highway access and local amenities, this home combines convenience with comfort. Don't miss out, book your private showing today, as 140 Victor Boulevard wont last long! (id:60626)
Keller Williams Complete Realty
824 River Drive
Kenora, Ontario
Classic Character Home on Laurensons Creek–Your Waterfront Retreat Awaits! Nestled on over ¾ of an acre of beautifully landscaped grounds, this charming character home offers a rare blend of tranquil waterfront living and in-town convenience. With direct access to LOTW, this property is a nature lover’s paradise. Watch an abundance of wildlife-all from the comfort of your own private dock, sunroom or expansive yard. Recently revitalized, this 2+Br, 2-bath gem exudes warmth and timeless appeal. Step inside through the glassed entry into a spacious, bright kitchen featuring gleaming granite countertops, abundant cabinetry, and ample workspace-perfect for preparing meals while enjoying views of your lush backyard. Adjacent to the kitchen, discover a cozy office nook and a formal dining room, ideal for hosting gatherings and creating cherished memories. The large living room invites relaxation with its handcrafted flagstone fireplace while the sunroom, bathed in natural light from skylights, offers a serene escape for reading, games, or simply soaking in the peaceful surroundings. This will undoubtedly become your favorite spot in the home! Follow the classic staircase to the 2nd level to the oversized Master Br, 4pc bath, 2nd Br with huge closet area and multi-purpose bonus area. The lower level boasts a Lg Rec Rm, a convenient 2pc Bth with laundry, a utility/workshop space, and plenty of storage. Additional highlights include refinished Maple and Hardwood flooring, an attached 2-stall garage, side deck & 2 compartment storage shed with a cement pad. Whether you're casting a line off your private dock, exploring LOTW’s legendary waters, or unwinding in your peaceful sunroom, this home offers the perfect balance of classic charm and modern comfort. And with all the amenities of Kenora just minutes away, you’ll enjoy the best of both worlds-seclusion without sacrifice. Don’t miss your chance to own this one-of-a-kind waterfront haven-where every day feels like (id:60626)
RE/MAX Northwest Realty Ltd.
Lot 13 Seagirt Rd
Sooke, British Columbia
Welcome to your slice of paradise in East Sooke — a stunning waterview lot offering the ultimate West Coast lifestyle. Perfectly positioned, this property showcases breathtaking panoramic views of Whiffin Spit, the tranquil Sooke Basin, and the ever-changing coastline beyond. Wake up each morning to the serenity of the ocean and end your days with spectacular sunsets lighting up the sky. Build higher up on the 1.67 acres for the maximum view available! Adventure is truly at your doorstep. Step directly onto the Galloping Goose Trail for endless biking and hiking adventures, or explore nearby favourites like Pike Road Trail and the historic Coppermine Trail, both offering incredible hikes through lush forest and coastal viewpoints. The East Sooke area is also known for its unique microclimate, bringing more sunshine and milder weather than many neighbouring parts of Vancouver Island — giving you even more opportunities to enjoy the outdoors year-round. Paddle, hike, ride, or simply relax while taking in the expansive beauty all around you. Whether you’re dreaming of a peaceful full-time residence or a getaway retreat, this property offers the perfect balance of nature, views, and adventure — all just a short drive from the amenities of Sooke Village and less than an hour to downtown Victoria. Rarely does a location blend privacy, accessibility, and breathtaking scenery quite like this. Come experience the magic of East Sooke living and the prestige of building your dream home on Seagirt Road with many other established homes and a beautiful community full of great neighbours. There's opportunities for volunteering (East Sooke Fire Hall), community garden, yoga and many other classes at the community hall including a parent-tot group! (id:60626)
Maxxam Realty Ltd.
42 Albion Street
London North, Ontario
Beautifully updated 1.5 storey heritage home in historic Blackfriars - one of London's quaintest neighbourhoods in the heart of city! If walking to the downtown core, riding your bike along the Thames Valley Parkway's 150km of trails, and soaking in an outdoor summer concert at Harris Park is part of your home ownership dream, this is the one for you. Step inside to your bright and airy main floor, boasting a welcoming foyer, cozy living room, spacious dining area, beautifully appointed kitchen with an island, two bedrooms with closets, a 4 pc bath, and a laundry room with backdoor access to your fully-fenced and private backyard with new deck and storage shed. Upstairs has been completely transformed into a primary bedroom retreat with stunning vaulted ceilings, skylights, and a 3 pc-ensuite. You'll love escaping to this space at the end of your day. One thing you'll notice about this home is the amount of natural light that floods the space through the oversized windows. Private driveway with parking for 3 vehicles. Notable updates in the past few years include metal roof, vinyl siding, soffits, fascia, windows, drywall, furnace and a/c (2022), flooring, deck, and more. This property is turn-key, and a great option for those looking for a charming home in a historic neighbourhood that offers access to so many of the city's great amenities! (id:60626)
Thrive Realty Group Inc.
308 - 1014 Bank Street
Ottawa, Ontario
ten14 bank street is Ottawa's best name in condo living! This 2 bedrooms, 1.5 bathroom unit includes underground parking and is located in the heart of the Glebe and across from Lansdowne Live! Walk to work, shopping, restaurants and the World heritage Site; The Rideau Canal. From the geothermal heating to the passive solar design, ten14 bank street is leading edge using materials from triple pane windows, recycled and sustainable sources PLUS high-end acoustical separation between units. There simply is no better location in Canada, Whole Foods, LCBO, Goodlife Fitness, Sporting Life, Redblacks, Ottawa 67s ALL at your fingertips, walk to work or play from this fabulous location. And this unit is HUGE, Mezzanine Model 1278 sq ft (from Builders Plans). (id:60626)
Keller Williams Integrity Realty
2436 Stirling- Marmora Road
Stirling-Rawdon, Ontario
Located just north of the town of Stirling, this up & down DUPLEX offers a variety of uses & possibilities. Multi-functional property sits on a 0.85-acre lot with R2 zoning-offering additional potential for a secondary dwelling, home-based business, or small-scale home industry. Built in 1995, this raised bungalow is thoughtfully designed with 2 fully self-contained units, each with its own entrance, kitchen, & 3 bdrms making it an ideal setup for investors, multigenerational living, or future flexibility. Unit A (upper lvl) is bright & inviting, with vaulted ceilings, hdwd flooring, & floor-to-ceiling windows that flood the living rm with natural light. Patio doors from both the living area & the primary bdrm lead to private decks. The eat-in kitchen features oak cabinetry, tile flooring, & pantry. The primary bdrm is complete with a 3-pce ensuite & dbl closets. Currently rented for $2,000/mth plus internet (landlord pays utilities), this unit has been home to tenant for nearly 2 yrs. Unit B (lower lvl) was freshly renovated in 2023 & offers a stylish 3-bdrm, 1-bath layout with modern vinyl plank flooring, a bright open-concept kitchen/living/dining area, & ample storage throughout. Unit rents for $1,200/mth all-inclusive. Adding even more value, the detached dbl garage is separately rented for $400/mth, contributing to a total gross rental income of over $43,000 annually. A 2nd 20' x 10' garage/shed is reserved for owner use, & the expansive gravel driveway easily accommodates 10+ vehicles, trailers, or equipment. Constructed with low-maintenance vinyl siding & serviced by a well & septic system, this property keeps operating costs low. It is heated & cooled with a high-efficiency gas furnace & C/Air & includes a common front entrance with separate unit access, plus a ramped front deck for added accessibility. Zoning details & financials available through the listing brokerage. Prime opportunity for investors or buyers seeking versatility, space, & income. (id:60626)
Royal LePage Proalliance Realty
303482 Indian Acres Road W
Georgian Bluffs, Ontario
A much loved family home with 4 bedrooms, a Great room, Living room and a Recreation room! Lots of space and an idyllic, nature lover's yard. Indian Acres Road is just outside Owen Sound - enjoy the gorgeous views of Georgian Bay every day! This side split has two wood fireplaces, a forced air natural gas furnace(2017) as well as electric base boards for lots of heating options. The property is on municipal water with a septic system. The lot is 100ft by 250ft, lots of space and serenity. The carport makes life easy in the winter with access to the house and additional usable space inside. Make sure not to miss this great home. (id:60626)
Royal LePage Rcr Realty
1164 Cannon Street E
Hamilton, Ontario
Fabulous TURNKEY Investment Opportunity! LEGAL Duplex & A Great Investment or PERFECT for a First-Time Home Buyer! Live In One Unit & Rent the other (Upper Unit Presently Already Rented for $1400/month + utilities). Main floor unit presently assigned parking space at back. Back door from main floor unit to back yard/parking. Ample parking on side-streets. Main floor unit can be rented for approximately $1800/month + utilities. Separate Entrance to Both Units w/Separate Hydro Meters. Both Units fully renovated in 2016! Newer Kitchens, Bathrooms, Floors & More! 2 Stainless Steel Stoves, Microwaves & Fridges, 2 Washers/Dryer, Elf's. Steps to Ottawa St, Shopping & all Amenities! Don't miss this one! (id:60626)
RE/MAX Escarpment Realty Inc.
67 Windfield Crescent
Chatham, Ontario
CHECK OUT THIS GORGEOUS LARGE RAISED RANCH HOME IN A DESIRABLE NORTH END NEIGHBOURHOOD. FEATURING 5 BEDROOMS, 2 FULL BATHS, DOUBLE ATTACHED GARAGE WITH INSIDE ACCESS FROM BOTH LEVELS. HOME HAS AN OPEN CONCEPT KITCHEN AND DINING ROOM AREA PROVIDES PATIO DOORS, LEADING TO A COVERED WOODEN DECK OVERLOOKING THE FENCED IN BACKYARD. PERFECT FOR PRIVACY OR ENTERTAINING. THE MAIN FLOOR OFFERS A SPACIOUS LIVINGROOM & 3 BEDROOMS. PRIMARY BEDROM ALLOWS FOR A CHEATER ACCESS TO 4 PC BATH. THE LOWER LEVEL OFFERS A FAMILY ROOM WITH HAS PLENTY OF SPACE, AND AN ADDITIONAL 2 BEDROOMS, 4 PC BATH & UTILITY ROOMS. THIS HOME HAS SO MUCH TO OFFER. DON'T DELAY, CALL TODAY FOR YOUR PERSONAL VIEWING. (id:60626)
RE/MAX Preferred Realty Ltd.
52 Elmer Avenue
Orillia, Ontario
Welcome to 52 Elmer Avenue, a charming and well-maintained brick bungalow located in a quiet, family-friendly neighbourhood in Orillia. Offering almost 1300 sq ft of finished living space, this 2+1 bedroom home features a bright, functional layout with a spacious living area, a 4-piece bath, and beautifully refinished hardwood floors (2025). The lower level offers additional living space with a third bedroom and a separate side entrance, providing great potential to explore in-law or second suite possibilities! Major updates include a new roof (2017), furnace and central air (2017), and updated windows and doors (2019), giving peace of mind for years to come. A single-car garage with a breezeway provides added convenience. Conveniently located close to schools, parks, shopping, and public transit, this home is ideal for young families, down-sizers, investors or anyone looking for a move-in-ready opportunity! (id:60626)
Right At Home Realty
















