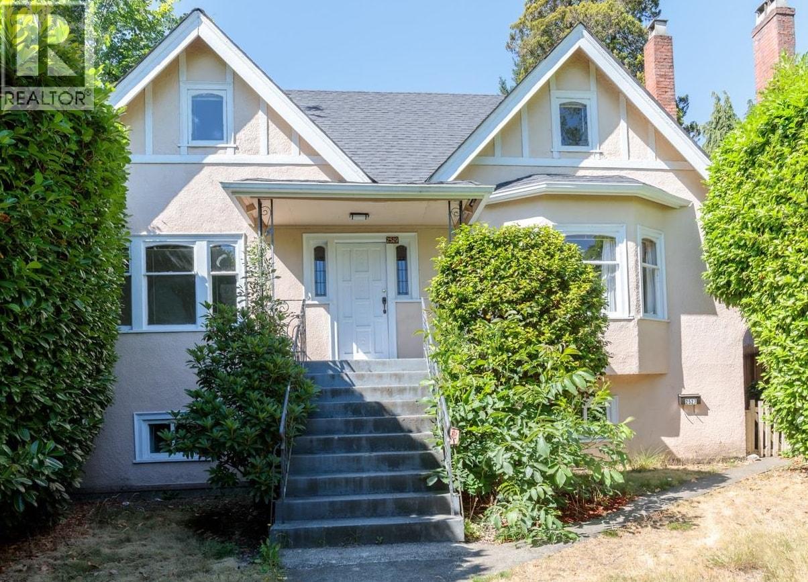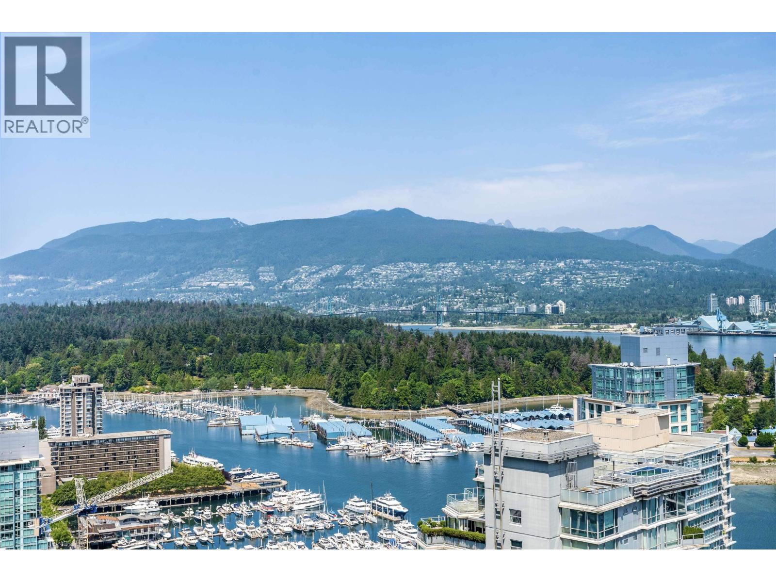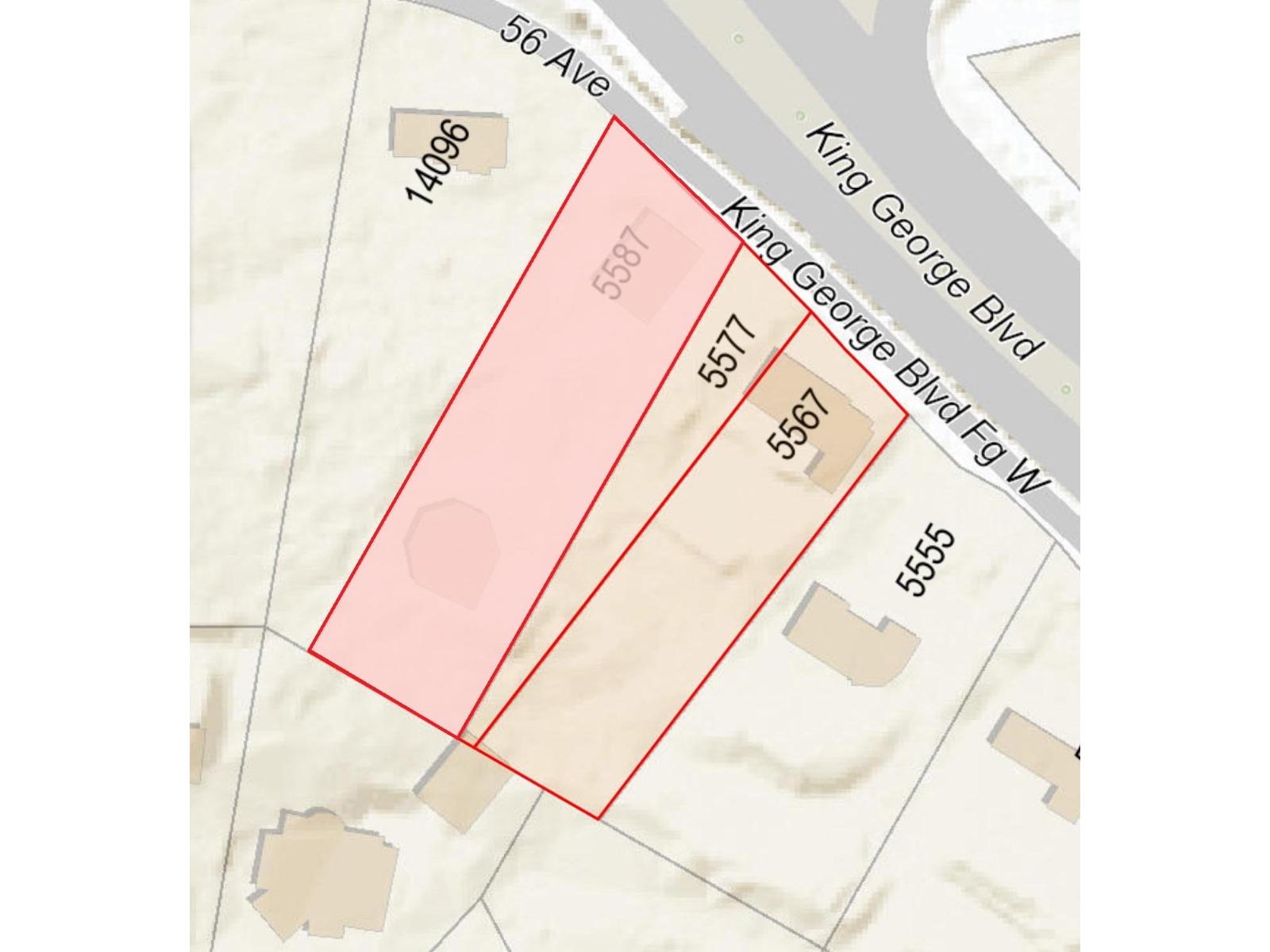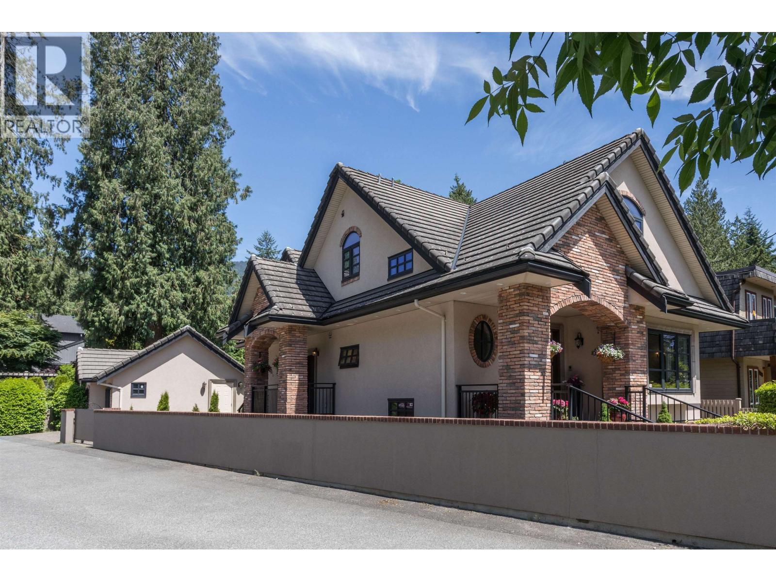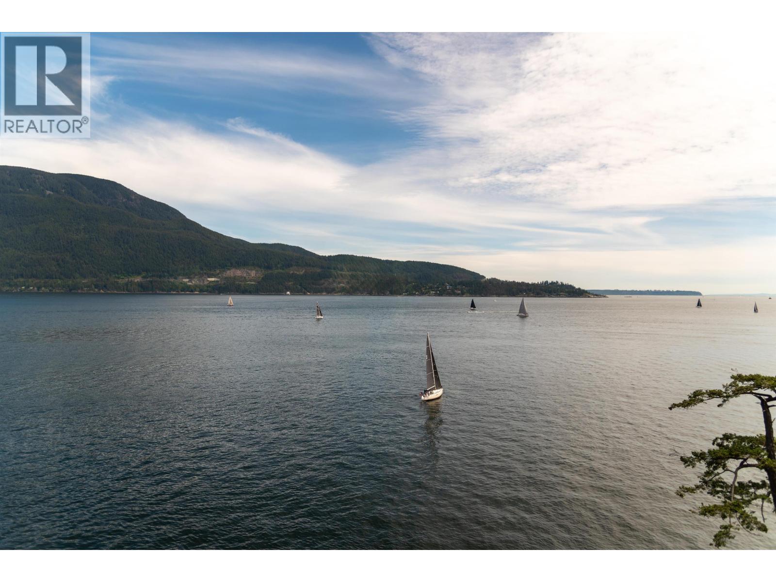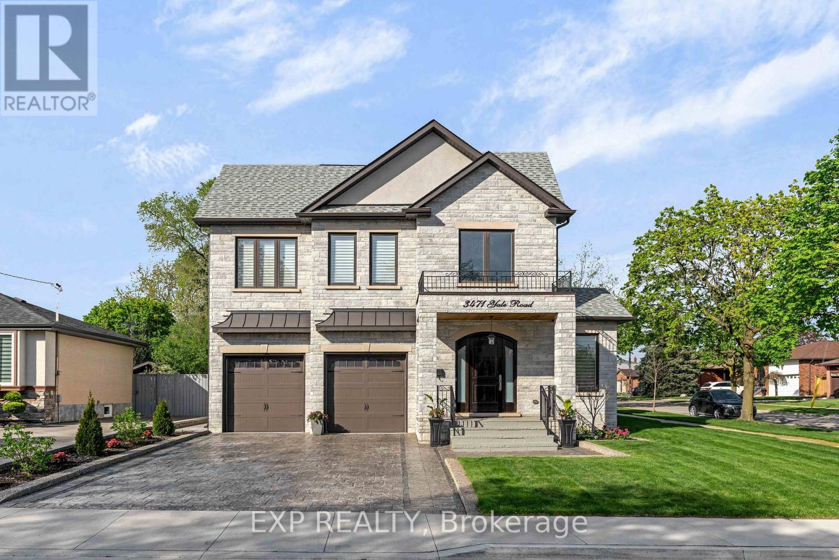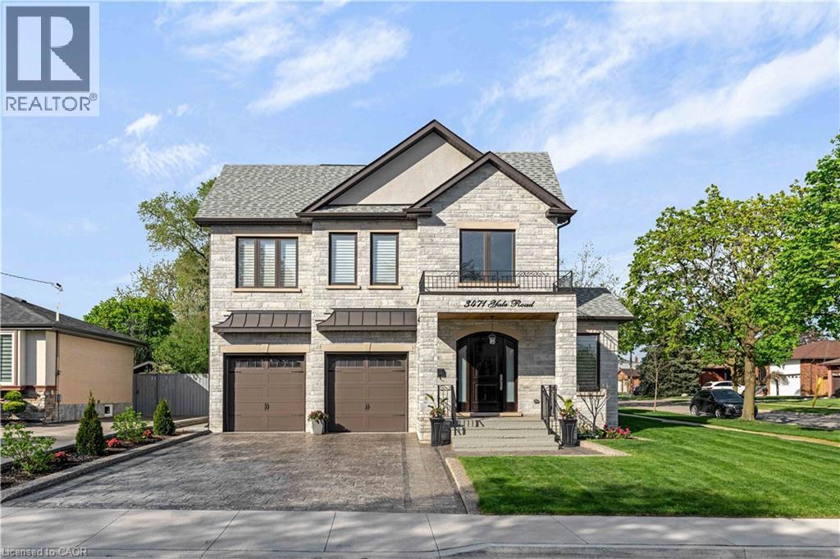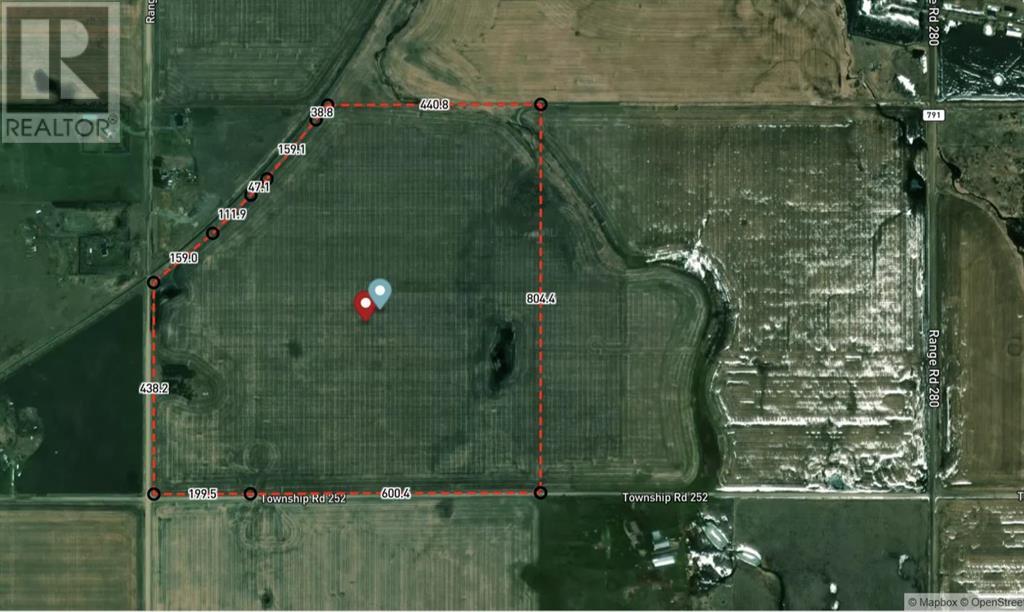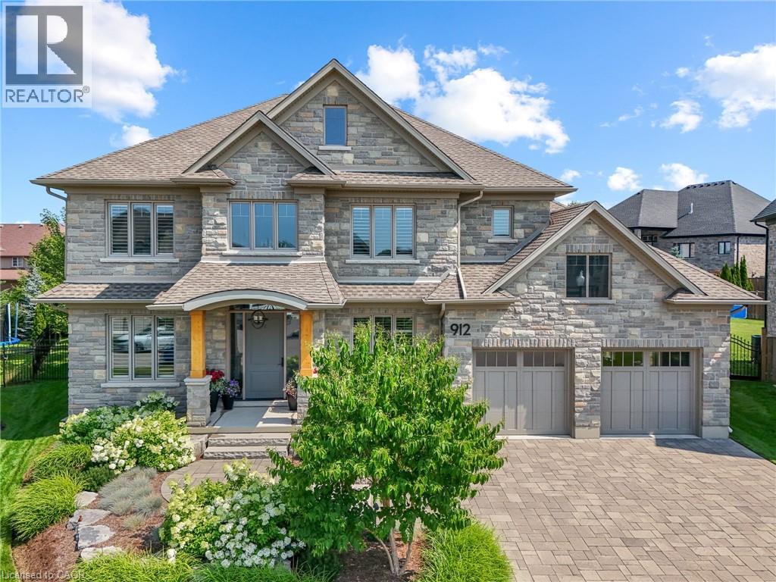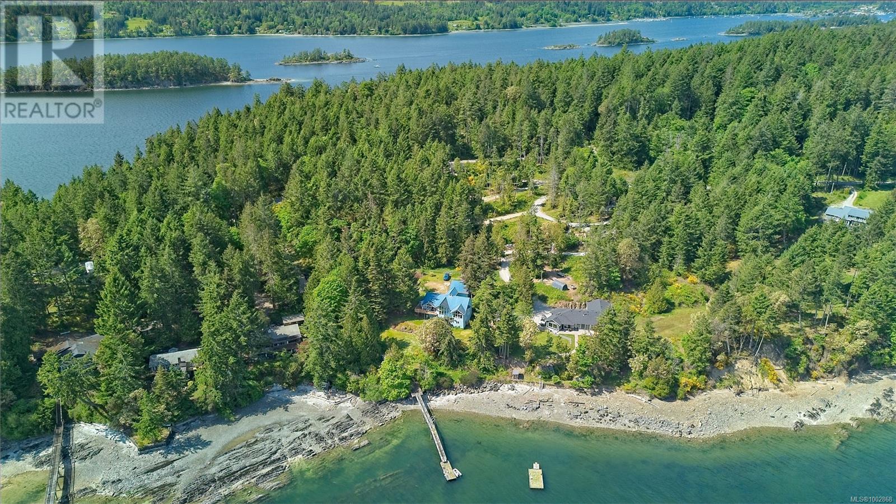2529 W 41st Avenue
Vancouver, British Columbia
BUILD YOUR DREAM HOME - DUPLEX - MULTIPLEX OR LIVE IN AND HOLD. This well maintained 5 BEDROOM, 3.5 BATH offers almost 3000 square feet of living space with RT-2 zoning (Two Family Dwelling) on OVERSIZED 50´ x 120´ level lot with lane access. This money maker currently generates $8270 in rental income (can be optimized further) and is large enough for your multi generation family or young family with basement mortgage helper. Nicely maintained with majority newer windows, laminate flooring on upper 2 levels, appliances and updated kitchen/bathrooms. Located in the HEART of Kerrisdale across from Elm Park and WALKING distance to Kerrisdale Village, Community Centre, Kerrisdale Elementary, Crofton, Point Grey Secondary & easy transit to UBC, Downtown and Richmond. EXCELLENT POTENTIAL to maximize use. OPEN HOUSE SAT, AUG 23, 2-4PM (id:60626)
Rennie & Associates Realty Ltd.
2215 W 20th Avenue
Vancouver, British Columbia
Totally remodelled comfortable home in hot sought after Arbutus area. Spacious with practical floor plan. separate Three bdrms up and two down. Basement with entrance. Large sundeck in backyard, and double garage. Oil tank removed with certificate. (id:60626)
Interlink Realty
3501 1189 Melville Street
Vancouver, British Columbia
Rarely available ocean view home with 3 spacious bedrooms all ensuited in the landmark building - "the Melville" in Coal Harbour! This corner unit features panoramic views of English Bay, Coal Harbour marina, Stanley Park, North Shore mountains and beautiful city night lights through floor to ceiling windows. Generous open concept living and dining areas, gourmet kitchen with high-end appliances & natural stone countertops, air conditioning, fireplace, big balcony, and master bedroom with spa-like ensuite. Enjoy world class amenities with 24hr concierge, outdoor rooftop pool with sweeping views, hot tub, sauna, gym, SKY GARDEN and BBQ area. 2 parking and 1 huge locker. Walking distance to Stanley Park, Robson St, seawall, fine restaurants and shopping. A Must See! (id:60626)
RE/MAX Crest Realty
5567- 5577 King George Boulevard
Surrey, British Columbia
Rare offering of 2 adjacent parcels totaling almost 1 acre in the desirable Panorama Ridge area of Surrey. The property includes an older 2-storey home with little to no value. Value is in the land. Located within the Frequent Bus Stop Area, presenting potential for increased density (buyers to confirm with City of Surrey). To be sold together with the third adjacent property (5587 King George Blvd) for a total land assembly of approx. 1.9 acres. Excellent redevelopment potential with stormwater nearby and sewer connection available on Trites Rd. Potential water views with future subdivision. (id:60626)
Luxmore Realty
5587 King George Boulevard
Surrey, British Columbia
Excellent opportunity to acquire almost 1 acre of land in prestigious Panorama Ridge, Surrey. This property falls within the Frequent Bus Stop Area, offering potential for higher density redevelopment (verify with City of Surrey). The lot features easy access to stormwater connection, sewer connection available on Trites Rd. Existing home is an older rancher with basement. Value is in the land. Potential for panoramic water views with future subdivision. To be sold together with 2 adjacent properties (5567 & 5577 King George) for a total land assembly of approx. 1.9 acres. Ideal for developers or land investors looking to capitalize on Surrey's growth. (id:60626)
Luxmore Realty
1134 Montroyal Boulevard
North Vancouver, British Columbia
SPECTACULAR LUXURY HOME WITH SUITE! OPEN SUNDAY 2-4 (id:60626)
Royal LePage Sussex
1531 Eagle Cliff Road
Bowen Island, British Columbia
A sun-drenched WATERFRONT retreat, where every day begins with ocean views and ends with island calm. This south-facing estate combines a fully re-engineered modern home with versatile cottage on 1.75 acres. Over $1M in permitted upgrades include underpinned foundation, rainscreened cedar & lifetime-warrantied metal cladding, new retaining walls, 300-amp service, European tilt-turn windows & AC. Open concept interior and 4 large patios overlook 200ft+ of mid/low-bank shoreline alive with orcas and sea lions. The cottage offers guest, rental or artist/office space. A flat switchback adds room for parking, garden or sport court & new 35ft garage pad is garage-ready. Private, peaceful and bathed in sun & only 20 mins by ferry to Vancouver, this is waterfront living with lasting value. OPEN SAT AUG 23, 1-4pm. (id:60626)
Oakwyn Realty Ltd.
3471 Yale Road
Mississauga, Ontario
Welcome to 3471 Yale Road, a truly exceptional custom-built luxury residence ideally situated on a beautifully landscaped corner lot in one of Mississauga's most desirable neighbourhoods. Just 9 years new, this refined home offers over 5,000 sqft of finished living space, where timeless elegance meets modern comfort & thoughtful design. From the moment you arrive, you're greeted by striking curb appeal, brick & stone exterior, a double interlocking driveway, & a gracious covered front porch framed by meticulous landscaping. Inside, a soaring 20-foot open-to-above foyer sets a grand tone, while rich hardwood floors, intricate wainscotting, crown moulding, & expansive windows carry warmth & light throughout. The heart of the home is a designer chef's kit, complete w/ premium appliances, quartz countertops, pot filler, wine fridge, & an oversized island built for gathering. Walk out to a fully fenced, pool-sized backyard featuring a covered patio w/ skylights, built-in speakers, & beautifully landscaped gardens - an outdoor sanctuary for entertaining & everyday enjoyment. The main level also offers elegant formal living & dining rms, a cozy family rm w/ gas fp, a private office, & a custom laundry/mudroom w/ direct garage access. Upstairs, the primary suite is a true retreat w/ double-door entry, recessed ceiling, his-&-hers walk-in closets, & a spa-inspired ensuite w/ soaker tub, chandelier, & oversized glass shower. Three additional bedrms offer hardwood floors, custom closets, & access to beautifully finished bathrms, including a second ensuite & 4-pc bath. The fully finished lower level is designed w/ versatility - offering a sprawling rec rm, second gas fpl, wet bar, full kit, 3-pc bath, & laundry. W/ a separate entrance, this level is ideal for multi-generational living, a nanny suite, or future rental income. Every element of 3471 Yale Road has been thoughtfully curated for comfort, sophistication, & lasting value. This is a home that elevates every moment. (id:60626)
Exp Realty
3471 Yale Road
Mississauga, Ontario
Welcome to 3471 Yale Road, a truly exceptional custom-built luxury residence ideally situated on a beautifully landscaped corner lot in one of Mississauga's most desirable neighbourhoods. Just 9 years new, this refined home offers over 5,000 sqft of finished living space, where timeless elegance meets modern comfort & thoughtful design. From the moment you arrive, you're greeted by striking curb appeal, brick & stone exterior, a double interlocking driveway, & a gracious covered front porch framed by meticulous landscaping. Inside, a soaring 20-foot open-to-above foyer sets a grand tone, while rich hardwood floors, intricate wainscotting, crown moulding, & expansive windows carry warmth & light throughout. The heart of the home is a designer chef's kit, complete w/ premium appliances, quartz countertops, pot filler, wine fridge, & an oversized island built for gathering. Walk out to a fully fenced, pool-sized backyard featuring a covered patio w/ skylights, built-in speakers, & beautifully landscaped gardens - an outdoor sanctuary for entertaining & everyday enjoyment. The main level also offers elegant formal living & dining rms, a cozy family rm w/ gas fp, a private office, & a custom laundry/mudroom w/ direct garage access. Upstairs, the primary suite is a true retreat w/ double-door entry, recessed ceiling, his-&-hers walk-in closets, & a spa-inspired ensuite w/ soaker tub, chandelier, & oversized glass shower. Three additional bedrms offer hardwood floors, custom closets, & access to beautifully finished bathrms, including a second ensuite & 4-pc bath. The fully finished lower level is designed w/ versatility - offering a sprawling rec rm, second gas fpl, wet bar, full kit, 3-pc bath, & laundry. W/ a separate entrance, this level is ideal for multi-generational living, a nanny suite, or future rental income. Every element of 3471 Yale Road has been thoughtfully curated for comfort, sophistication, & lasting value. This is a home that elevates every moment. (id:60626)
Exp Realty Of Canada Inc
Range Road 281 & Township Road 252
Rural Rocky View County, Alberta
Incredible opportunity to own 143 Acres farm land located in Rocky View County with close location to the Conrich ASP as well as Delacour ASP. This property is located on the corner of Range Road 281 and Township Road 252 which allows great access. Currently Ag land with crop planted for this year. CN Rail line currently runs adjacent to the property which allows for a potential rail use as well. Rocky View should allow a first parcel scenario upon approval of course. (id:60626)
RE/MAX Complete Realty
912 Fall Harvest Court
Kitchener, Ontario
Experience the pinnacle of modern luxury in this exceptional Energy Star-certified, high-performance residence. Nestled on a quiet court in one of Kitchener’s most sought-after neighborhoods, this 5-bedroom, 6-bathroom home offers unmatched elegance, comfort, and efficiency. Set on a pie-shaped lot with full afternoon sun exposure, the property features an expansive backyard oasis with a rare oversized pool lot—perfect for relaxing or entertaining. The striking Arriscraft stone exterior hints at the sophistication within, where every detail has been carefully curated with high-end finishes and thoughtful upgrades. Step inside to wide plank hardwood floors, custom-crafted feature walls and ceilings, and ambient pot lighting that brings warmth to every room. At the heart of the home is a stunning chef’s kitchen, complete with premium appliances, quartz countertops, a spacious walk-in pantry, and an open layout ideal for entertaining family and friends. All six bedrooms offer generous space and large closets with built-in organizers. The primary suite serves as a serene retreat, featuring a luxurious spa-inspired ensuite with heated floors. Additional highlights include a second-floor laundry room with built-in washer, dryer, and custom cabinetry for optimal convenience. The fully finished lower level expands your living space with a large recreation room, a cozy gas fireplace, a kitchenette, a custom gym, a bedroom, and a full bathroom. Step outside to your private backyard sanctuary—an entertainer’s dream. Enjoy a 475 sq. ft. covered outdoor living area complete with a built-in TV lounge, gas fireplace, 2 exterior ceiling fans, tranquil water fountain, and beautifully landscaped green space. Tucked away for peace and privacy, yet just minutes from top-rated schools, parks, shopping, and transit, this is more than just a home—it’s a lifestyle. (id:60626)
Corcoran Horizon Realty
207 Welbury Dr
Salt Spring, British Columbia
A spacious easy-care oceanfront home with a versatile floor plan, this seaside residence stands proud on the shores of Welbury Bay and provides an assured mix of sensibility and usability. Superbly positioned to enjoy beautiful views, the home's spacious design spans an impressive 3552 sq feet on two finished levels including a bright ocean view walkout basement ideal for extended family and friends. The 2.03 acres are thoughtfully developed with level lawns, fenced garden beds detached garage, large 2187' workshop with private drive and permitted boat dock. Just 7 minutes from Ganges, this unique oceanfront property welcomes a laid back seaside lifestyle in an exceptional location. (id:60626)
Sotheby's International Realty Canada Ssi

