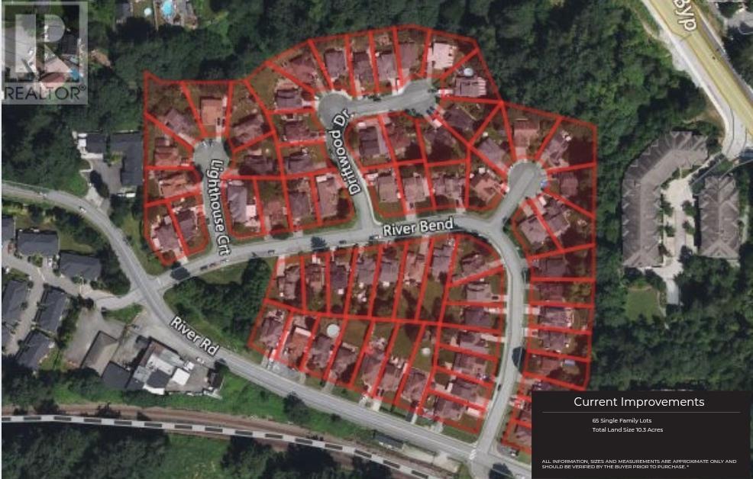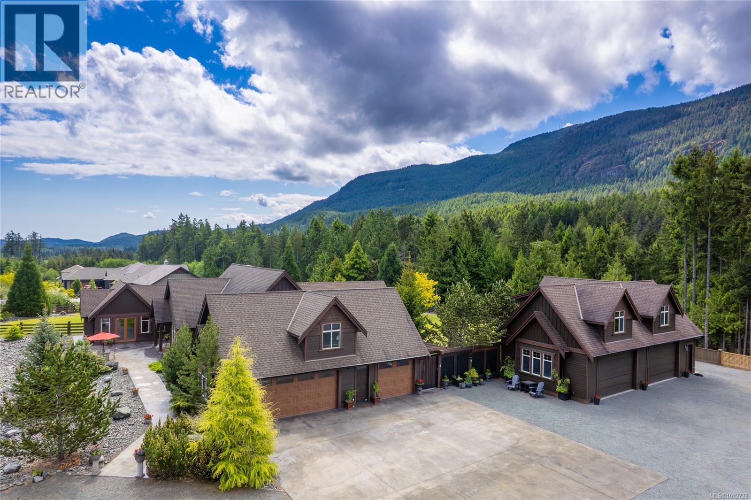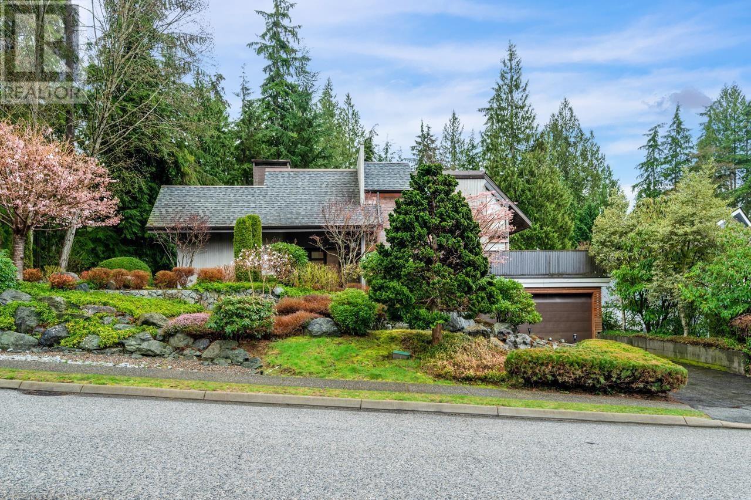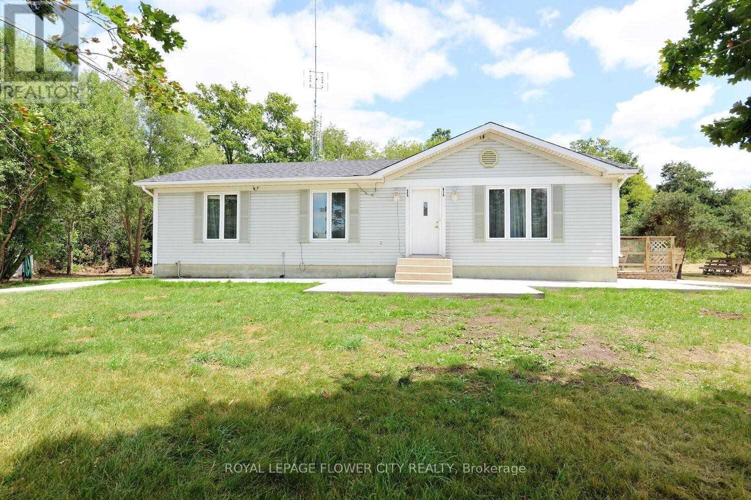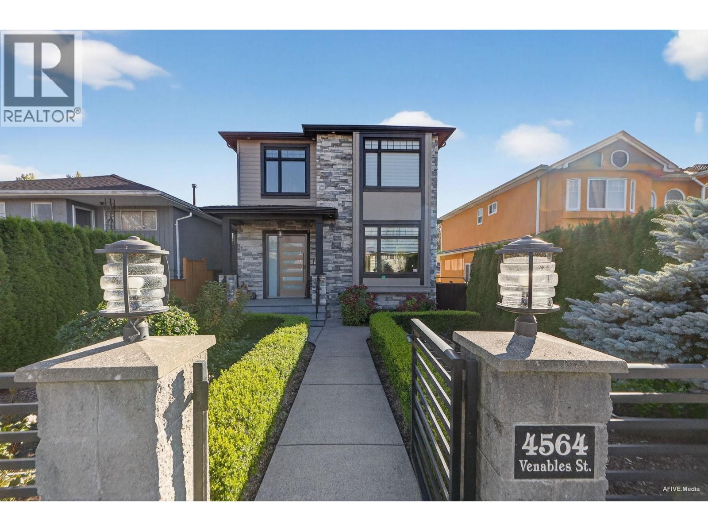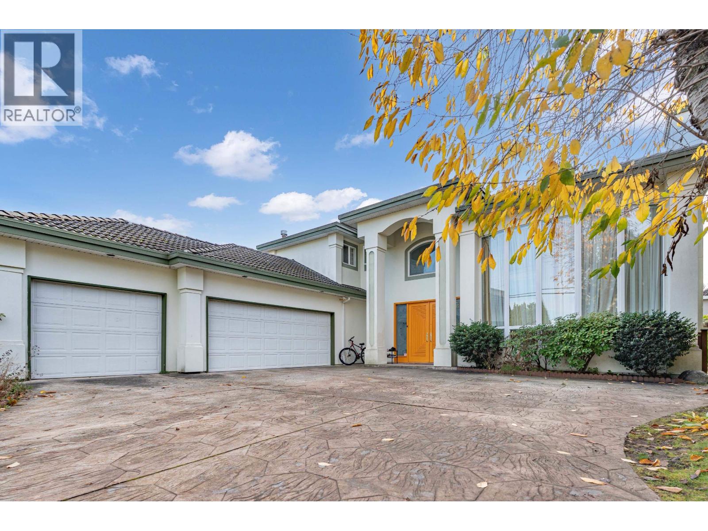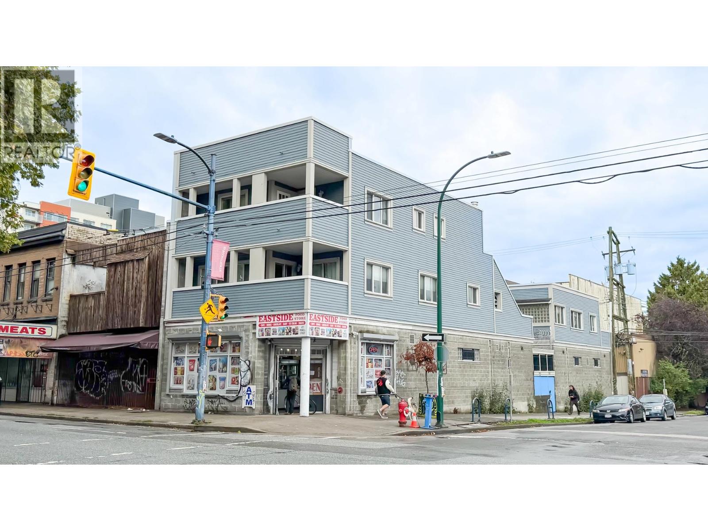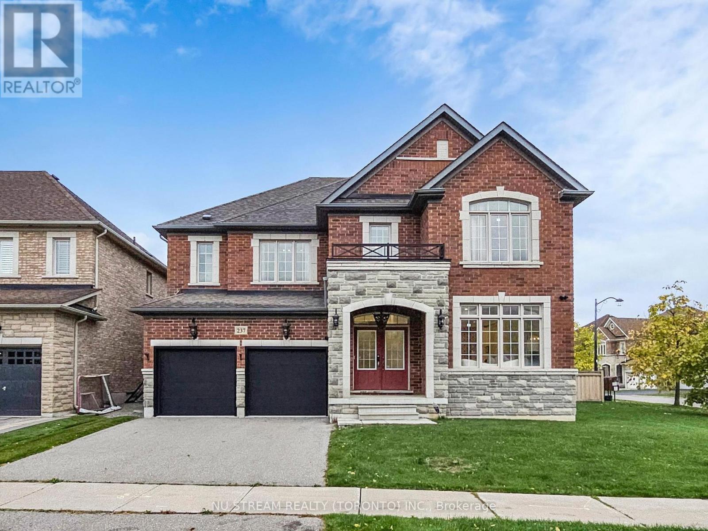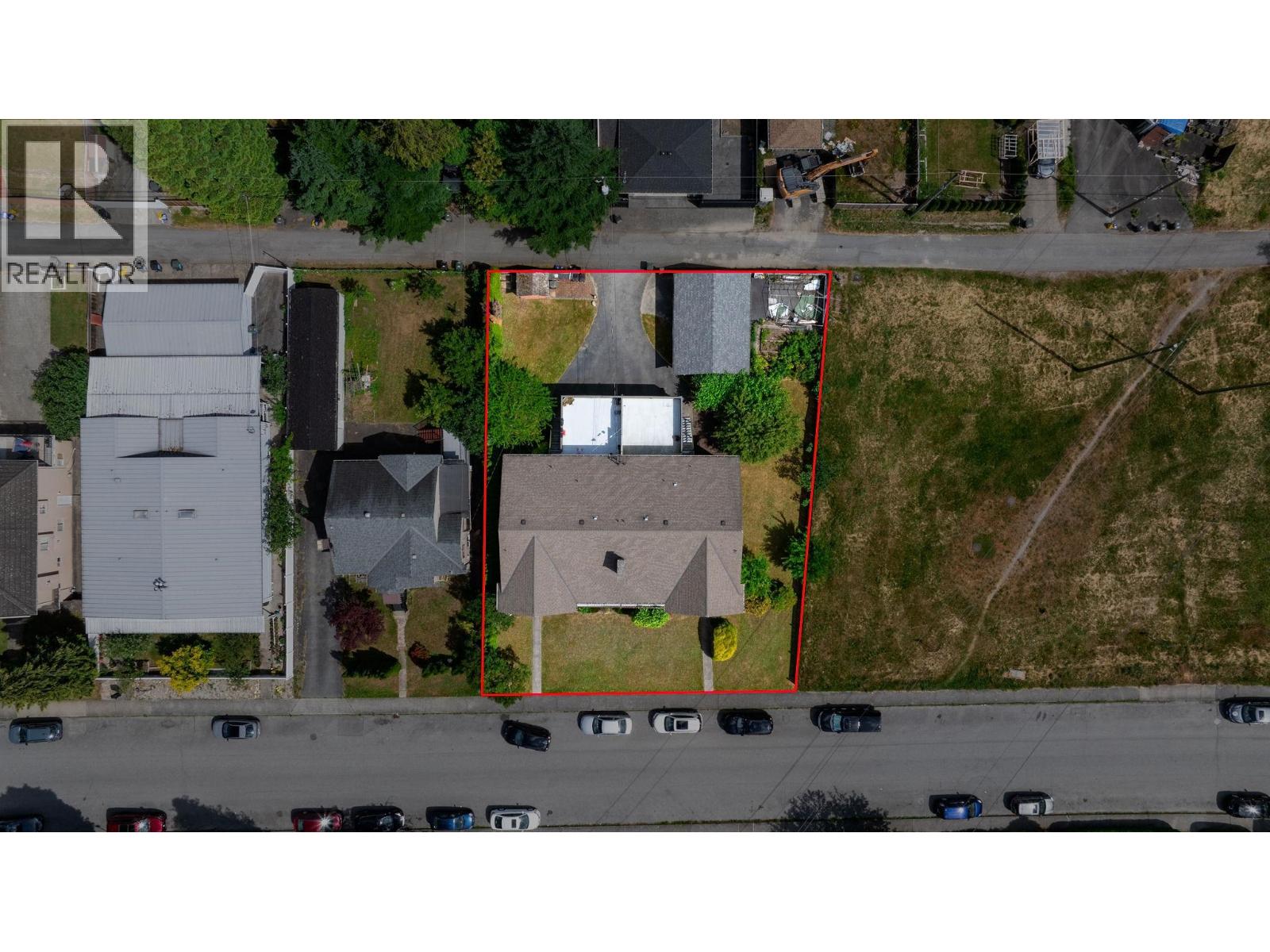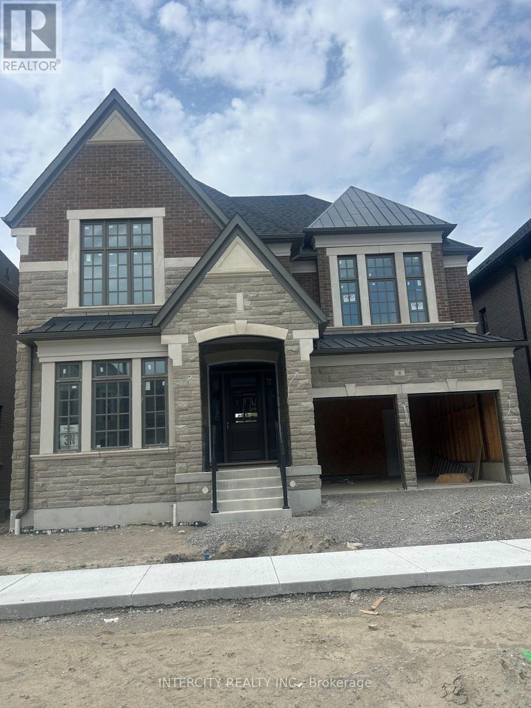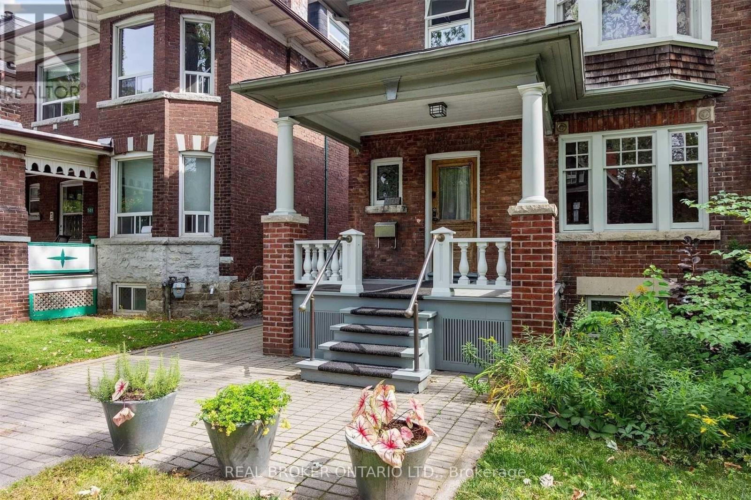22121 River Road
Maple Ridge, British Columbia
Rare opportunity to develop a waterfront grand community plan in the historic Port Haney of Maple Ridge. This site is just over 10 acres and can be developed in several phases. This site is part of the new Transit Oriented Area Plan. The current TOA states up to 3 FSR & up to 8 storeys. A mix of medium density apartment residential, stacked townhouses & row townhouses. The price of raw land is $320 per sqft. Please contact listing agents for more information & a brochure. (id:60626)
Angell
3237 Ridgeview Pl
Nanaimo, British Columbia
Set on nearly 3 acres in the heart of Benson Meadows, this extraordinary estate was designed & built by the developer w/ an uncompromising attention to detail. From the moment you arrive, you’ll notice the difference — solid fir doors, locally crafted etched glass and timber-framed accents set the tone for what’s to come. Inside, the main residence features soaring ceilings, massive windows w/ views of Mount Benson & a showstopping K2 stone fireplace. The kitchen is a true entertainer’s dream w/ cherry cabinetry, dual ovens, a gas stove, 3 ovens, 2 fridges & a seamless connection to a 1,200 sq ft covered patio — creating the ultimate indoor/outdoor living experience. With 3 bdms + a den & flexible guest spaces the layout offers privacy & flow. The primary suite is a peaceful retreat w/ its own fireplace, spa-inspired ensuite & direct access to a private patio & hot tub under the stars. A separate wing provides a spacious 3rd bedroom w/ full ensuite, walk-in closet and its own lounge — ideal for guests or extended family. Storage & efficiency were top of mind w/ a triple garage, a huge crawlspace & mechanical room, hot water on demand & durable energy-conscious construction throughout. For multi-generational living, guests or income potential, the detached 2 bdrm carriage home is beautifully finished & privately set above a 4-bay over height shop — perfect for the car enthusiast, hobbyist or anyone needing serious workspace. The property is fully fenced w/ dual driveway access, lush landscaping, 2 separate yard spaces, a dedicated dog run & a bonus bunkie for your creative escape. Tucked into a quiet corner of nature’s playground, you’ll enjoy direct trail access to Ammonite Falls, Witchcraft Lake & Mount Benson — all while being just 15 mins from city conveniences, shopping, schools & transportation to the mainland. Whether you're dreaming of a luxury family estate, a retreat-style getaway or a rare piece of Vancouver Island paradise — this home is one-of-a-kind. (id:60626)
Exp Realty (Na)
5344 Cliffridge Avenue
North Vancouver, British Columbia
A beautiful home located in the sought-after Canyon Heights area. Steps away from Montroyal Elementary School and falls within the Handsworth Secondary School catchment. Close to nature and many outdoor activities such as hiking trails and skiing on Grouse Mountain and Capilano Suspension Bridge. Located in one of the most serene and quiet neighbourhood. New roof was installed in 2018 and new windows in 2016. A fantastic home that is a hidden gem in North Vancouver. (id:60626)
Homeland Realty
795 Stone Road
Guelph, Ontario
This Exceptional 2.30-acre Commercial Property, Zoned EMU-2, offers 337X 290 feet of prime frontage along Stone Road in one of Guelphs busiest Commercial Corridors. Currently featuring a charming 3+1 bedroom bungalow with ample parking and substantial Airbnb income, it provides flexible use as a private residence, office, or rental property. Within five years, the site is primed for future growth with Municipal Water, Hydro, and Planned City Sewer Expansion. Zoned EMU-2, it allows for a wide variety of developments including Tech Hubs, Research Labs, Financial Institutions, Fitness Centres, Recreational Facilities, Offices, Print Shops, Restaurants, Food Trucks, Medical Clinics, Day care Centres, Educational Institutions (close to the University of Guelph), Convenience Stores, Community Centres, and more. This is a rare opportunity to invest or build in a high-exposure, high-potential location refer to the attachment for complete details. (id:60626)
Royal LePage Flower City Realty
4564 Venables Street
Burnaby, British Columbia
Your 6Br modern dream home on highland with Mt view! Quality built thruout, prime location! Feat: 10ft ceiling on main, open layout, eng. HW floor, top S/S appls, central A/C & HRV, built-in vac. 3 Br up all ensuite. 2 mortgage helper suites below. Steps to Alpha Sec. Close to Brentwood Mall, SFU, BCIT. (id:60626)
Royal Pacific Realty Corp.
5368 Vail Court
Mississauga, Ontario
Nestled on a quiet court, this exceptional 4-bedroom residence offers the perfect balance of luxury and convenience. Designed with two primary suites, the home provides both comfort and flexibility for family and guests. The soaring 17-foot living room ceilings, hardwood floors throughout, and recessed lighting create an open and inviting atmosphere, while a private main-floor office makes working or studying from home a breeze.Outdoors, the serene backyard features a sparkling swimming pool and an outdoor hot tub, making it the ultimate retreat for relaxation or entertaining. A 3-car garage and an extended driveway with no sidewalk provide generous parking and a clean, elegant curb appeal.Located just steps from a park and scenic trail, and only minutes from shopping centers, hospitals, schools, and diverse dining options, this home combines peaceful living with unmatched accessibility. Truly a rare opportunity to own a property that delivers both lifestyle and convenience. (id:60626)
RE/MAX Excel Realty Ltd.
8540 Saunders Road
Richmond, British Columbia
A Must-See! Stunning South-Facing Backyard home on a large 8,888 sq.ft. lot in the desirable Saunders neighbourhood! This beautifully custom-built residence features a grand high-ceiling living room, elegant finishes, 6 spacious bedrooms, 5 ensuites, and 7 skylights that fill the home with natural light.Enjoy the newly renovated gourmet kitchen with a massive island-perfect for meal prep and entertaining. Numerous upgrades include modern lighting, new flooring, updated cabinets, and more. The beautifully designed family room offers abundant space to host family and friends comfortably.Additional highlights include A/C, radiant heating, a triple garage, and a private south-facing backyard. Located in the highly regarded McRoberts Secondary catchment, and just minutes from South Arm Comm (id:60626)
RE/MAX Crest Realty
477 Powell Street
Vancouver, British Columbia
5 Separate Rental Units • Mixed-Use Commercial & Residential • High Income + Redevelopment Potential. Prime investment property built in 1991 and thoughtfully updated. This asset delivers immediate income and long-term upside through redevelopment ' ideal for investors, developers and land-bankers alike. Five distinct rental units offering a diversified mix of commercial and residential tenancies. Zoned DEOD (Downtown Eastside/Oppenheimer District) permitting both commercial and residential uses under the district plan. Corner-lot advantage: elevated frontage, visibility, and redevelopment flexibility. Excellent location: minutes from major employment hubs, transit and the future development of the new hospital campus. Strong upside: area transformation underway with supportive zoning and revitalization initiatives. (id:60626)
1ne Collective Realty Inc.
237 Upper Post Road
Vaughan, Ontario
Premium Large Corner Lot in Quiet & High-end Patterson Neighbourhood. Steps to Pond & Ravine and Brand New Community Center/Library. This home features freshly painted interiors and hardwood floors throughout, offering a warm and inviting atmosphere. The main floor includes a private office, perfect for working from home and a convenient laundry room.The modern kitchen is designed for both function and style, showcasing granite countertops, a large centre island, and plenty of built-in pantry space. The family room with a cozy gas fireplace looking directly to the spacious backyard, ideal for entertaining or relaxing. Upstairs, the primary bedroom offers a walk-in closet with custom-built cabinets and a luxurious ensuite. The second bedroom has ensuite bathroom and a walk-in closet with custom-built cabinets. Third and forth bedrooms are connected with a Jack and Jill bathroom. All bathrooms feature elegant marble countertops. The large backyard provides endless possibilities for gardening, play, or future landscaping projects. The large basement with rough-in also provides endless possibilities for additional entertaining and living spaces. Great schools such as St. Theresa of Lisieux CHS, Stephen Lewis Secondary School. Security System with 10 Cameras. (id:60626)
Nu Stream Realty (Toronto) Inc.
6775-6777 Balmoral Street
Burnaby, British Columbia
THE WAIT IS OVER! Rare opportunity in Highgate! Sitting on a massive lot (9850 sq ft!), this multi-family home features 4 self-contained units, offering 10 bdrms, 6 baths, and over 5,000 square ft of living space. Built to last and lovingly owned by the same family since day one, this is your chance to invest, redevelop, or hold. Located in a family-friendly, transit-connected neighborhood, you're just steps from SkyTrain, shopping, restaurants & parks. Detached garage, storage shed, generous green space, and a garden perfect for the green thumb. Huge development potential with new Burnaby OCP allowing greater density. They simply don´t build them like this anymore. Whether you're looking for strong rental income, multi-generational living, or future development potential - this is the one! (id:60626)
Oakwyn Realty Ltd.
8 Heart Lake Circle
King, Ontario
Brand new "CARDONA" model approx. 4,715 Sq. Ft. by Fernbrook Homes, nestled in the prestigious Kings Calling neighbourhood in King City. This stunning two storey model features a separate living and dining room, open concept kitchen with breakfast area which overlooks the family room. Servery and large mudroom. Upper has 4 bedrooms with 3.5 baths, walk-in closets and a laundry room. Features includes: 5" prefinished engineered hardwood flooring quality 24" x 24" porcelain tile floors as per plans, 7-1/4" baseboard, stained Maple kitchen cabinetry with extended uppers and crown moulding, stone countertops in kitchen and baths, upgraded Moen faucets, 44 interior pot lights and heated floors included for the primary En-suite. Main floor ceilings area 10ft, 9ft on the 2nd floor + basement. Finished basement with wet bar with a 3 piece bathroom. Close to schools. **EXTRAS** Sales office open by Appointments only. (id:60626)
Intercity Realty Inc.
499 Palmerston Boulevard
Toronto, Ontario
Substantial Home in the Heart of the Annex. On iconic Palmerston Boulevard, this spacious and legal triplex combines character, flexibility, and prime location. Perfect for investors, a live-in income property, or a seamless conversion back to a grand single-family home. Renewed systems and separately metered suites. Steps to the subway, University of Toronto, and the Annexs bustling shops, cafés, and restaurants. The expansive backyard is ideal as your own private park or presents exciting development potential. A rare opportunity for an astute buyer. (id:60626)
Real Broker Ontario Ltd.

