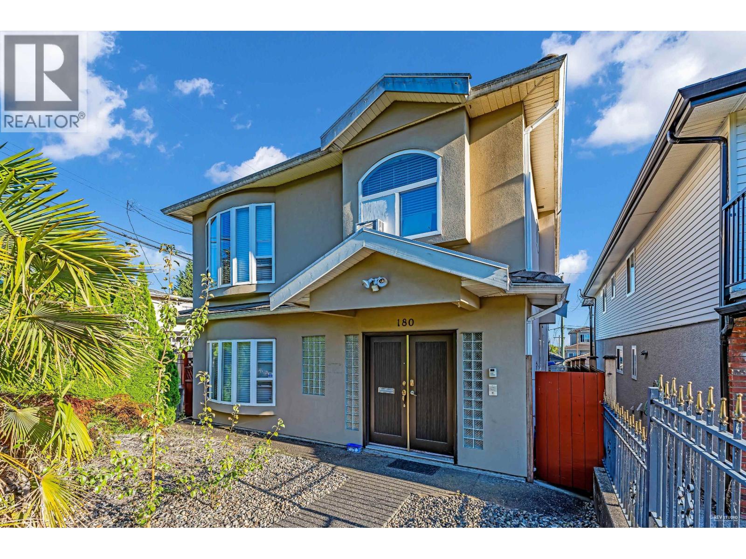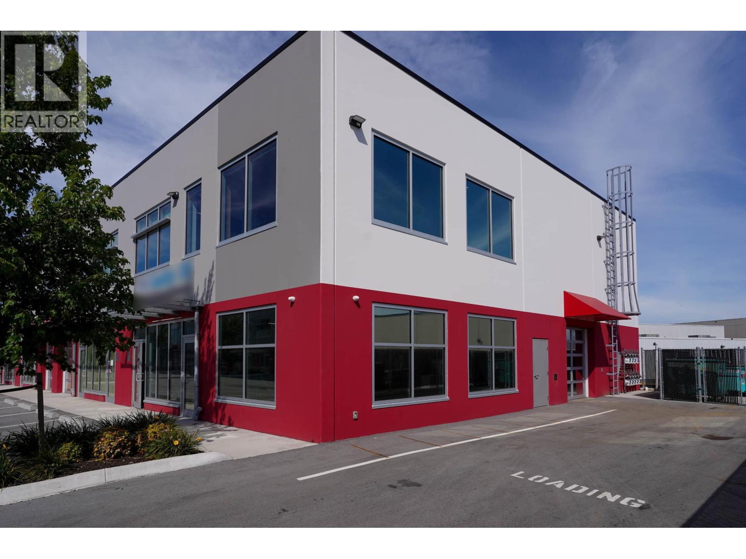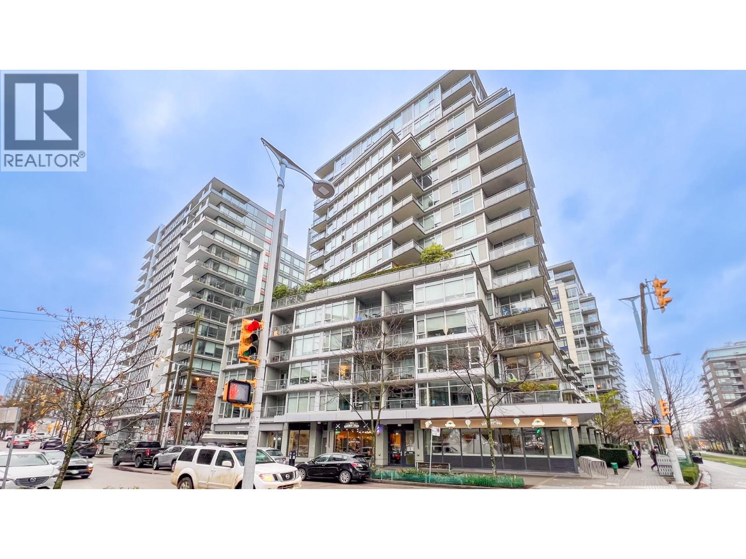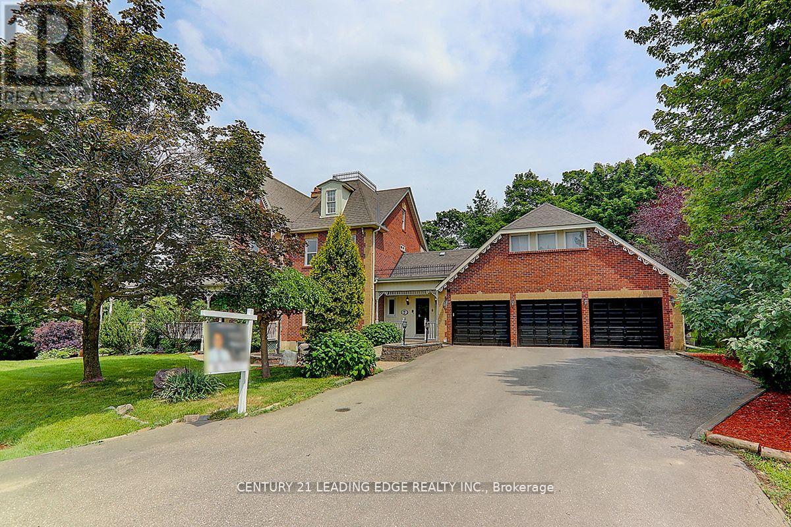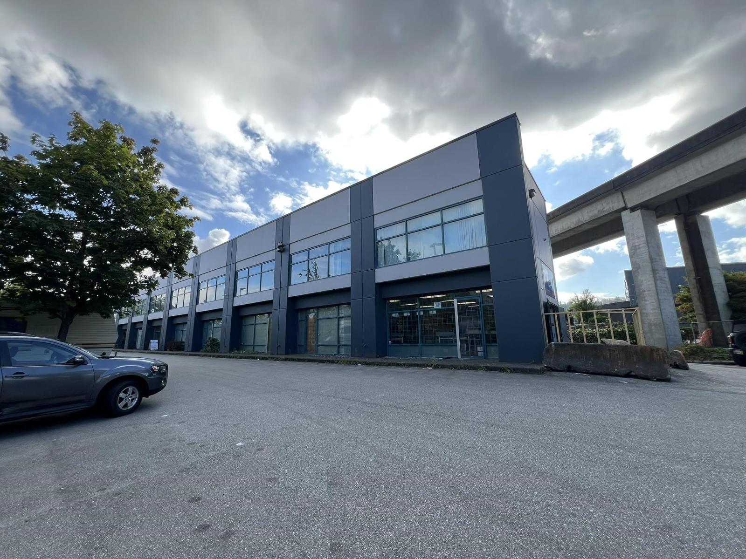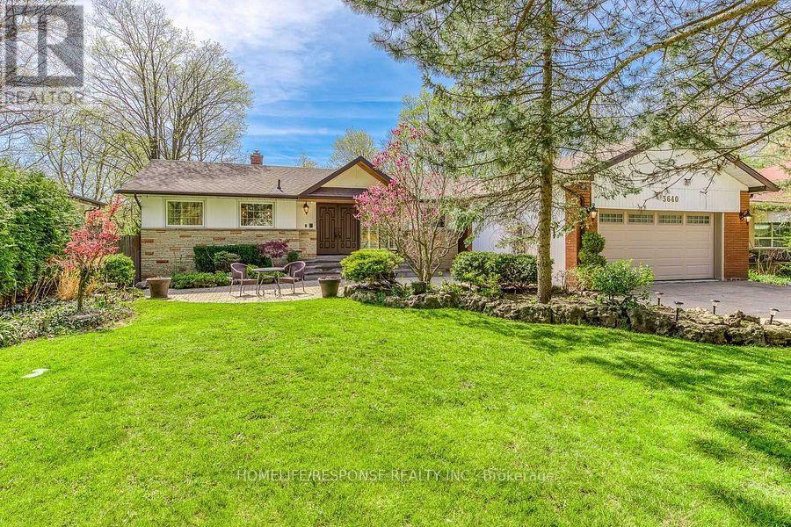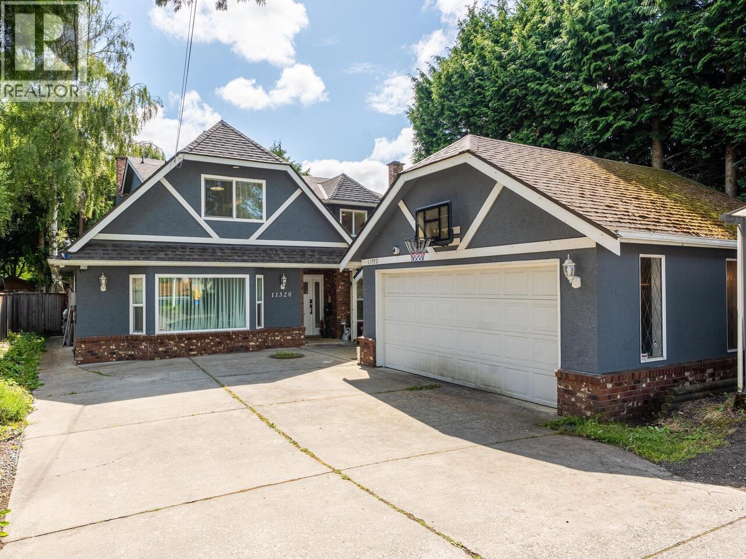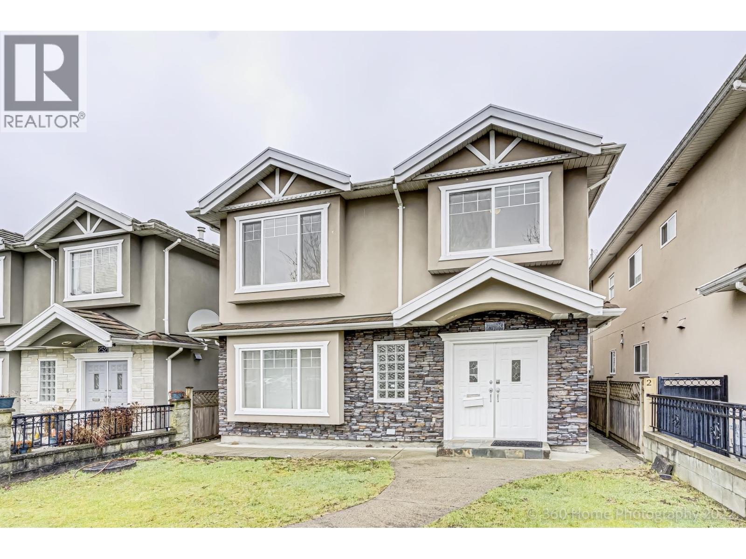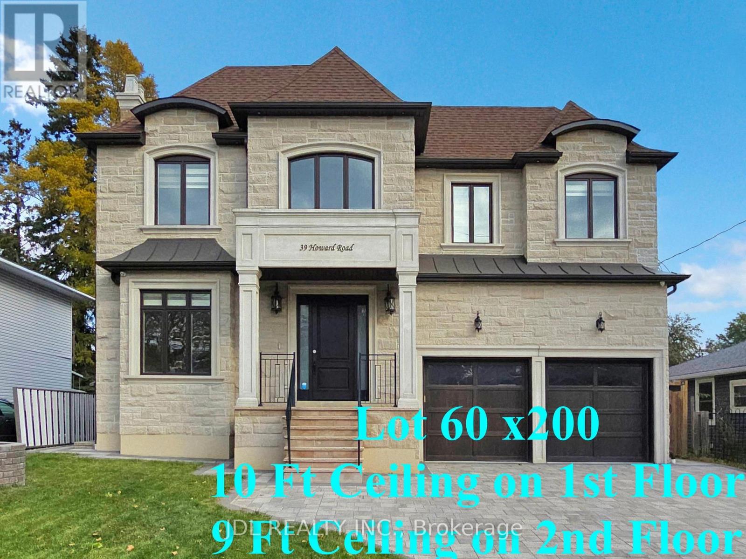180 E 62nd Avenue
Vancouver, British Columbia
This two-storey single-family home sits on a northeast-facing corner lot in South Vancouver, offering 2246 square ft of living space with 6 bedrooms and 4 bathrooms. The main floor includes a spacious living room, kitchen, and three bedrooms with two full bathrooms. The lower level features a two-bedroom legal suite plus a one-bedroom suite, each with separate entrances, ideal for extended family or rental income. Positioned on a corner lot with views toward Richmond, the property offers excellent access to transit, shopping, Langara College, and golf courses. Located within the desirable school catchment for J.W. Sexsmith Elementary and Sir Winston Churchill Secondary, this home blends comfort, versatility, and investment potential in a sought-after South Vancouver location. (id:60626)
Pacific Evergreen Realty Ltd.
25 Oak Avenue
Richmond Hill, Ontario
Beautiful Custom-Built Home In Prestigious South Richvale. Steps To Yonge St. Professionally Finished Basement With W/O To Backyard. Mature Privacy Tree, Oversized Deck, Great For Outdoor Family Gathering. Oak Hardfloor Throughout The 1st And 2nd Floor. Gourmet Size Kitchen With Butler Pantry. Walk-In Closet In Every Bedroom 2nd Floor. 5 Car Parking Driveway. All Photos Are From The Previous Staging. (id:60626)
RE/MAX Excel Realty Ltd.
187 Summeridge Drive
Vaughan, Ontario
Stunning Ravine Lot On-146 Ft Depth! With Stucco And Stone Exterior. Luxury Upgrades & Move-In Ready Renovation Highlights. This beautifully upgraded home is truly move-in ready, with over-the-top renovations designed for modern luxury living. No detail was overlooked and no expense spared. Complete interior Renovation - Full-home remodel with thoughtful, Cohesive upgrades throughout. High-End Porcelain Tile Flooring - Premium Tile Flooring installed across the entire home for a Sleek and elegant finish. Contemporary Flat Ceilings With LED Pot Lights - Replaced Outdated waffle ceilings with clean flat ceilings, accented by recessed LED lighting throughout. Fully Renovated Spa-Inspired Bathrooms - All bathrooms professionally redesigned with designer tile, modern vanities, and upscale fixtures. New Hardwood Flooring on Main Floor - Rich, durable hardwood enhances the beauty and warmth of the main living areas. Second-Floor Engineered Hardwood - Upgraded from carpet to stylish engineered hardwood for a clean, updated look. Custom Staircase with Modern Railings - wood stairs with custom handrails and contemporary details. Smart Home Thermostat System - Remote -access Smart thermostat installed for comfort and energy efficiency. Brand-new Laundry Appliances - High-capacity, energy-efficient washer and dryer recently installed. Too many to list. (id:60626)
RE/MAX Crossroads Realty Inc.
190 12122 Horseshoe Way
Richmond, British Columbia
Completed in 2024, this 3,262 sq. ft. industrial strata unit at Ironwood Landing in South Richmond offers a highly functional and modern workspace. The property includes 2,219 sq. ft. of warehouse space and a 1,043 sq. ft. mezzanine office, built with concrete tilt-up construction. Features include glazed grade-level loading doors, 23' clear ceiling height, built-in storage racks, and forklift power outlets. The modern office area is equipped with automated blinds, CCTV security, smart locks, and intelligent lighting control, with separate access for convenience. IB-1 zoning permits a wide range of business uses, complemented by ample parking and excellent access to Hwy 99 and Vancouver International Airport. This property is an ideal location for warehousing, logistics, office, education, or other compatible business operations. (id:60626)
Youlive Realty
1703 Manitoba Street
Vancouver, British Columbia
Excellent investment opportunity in the LEED-certified Wall Centre Olympic Village, completed in 2013. This street-level retail unit is currently leased to Body Energy Club, a well-established and expanding health and wellness brand founded in 2002 in Vancouver. The property includes one designated parking stall. Solid investment value with strong tenant covenant. Please do not disturb tenants. (id:60626)
1ne Collective Realty Inc.
7 Maple View Lane
Whitchurch-Stouffville, Ontario
A Rare Find! This Custom-Built Victorian-Style Home Is Located In A Prestigious Golf Course Community With No Maintenance Fees. Surrounded By Private Forests And Featuring A Serene Pond. The Property Offers Stunning Views Of The Greens From Both The Front And Back Yards, Perfectly Blending Privacy With A Warm Community Atmosphere. This Three-Story Residence With A Finished Walkout Basement Provides Over 6,000 Sq. Ft. Of Living Space, Boasting High Ceilings, 5 Bedrooms, 6 Bathrooms, And A Three-Car Garage. Its Design Seamlessly Combines Traditional Charm With Modern Elegance, Featuring Bright, Sophisticated Interiors Perfect For Family Living. Significant Upgrades Include A Fully Renovated Modern Kitchen And Four Bathrooms, Custom-Built Cabinets, A New Roof, Skylights, Windows, Sump Pump, Sewer Pump, A New Backyard Deck With A Pavilion, A Redesigned Staircase, And New Hardwood Floors On The First And Second Floors. Safe Cul-De-Sac Street. This Peaceful Retreat Is Just Minutes From Hwy 404, GO Stations, And Markham. Don't Miss Out On This Stunning Home! (id:60626)
Century 21 Leading Edge Realty Inc.
150 Holmes Avenue
Toronto, Ontario
Welcome to this classic two-storey family home, lovingly maintained by its original owner and nestled in the highly sought-after Earl Haig school district. Offering five spacious bedrooms, a finished basement with a separate entrance, and a well-thought-out layout, this is a perfect family home. Step inside to find all-original, beautifully preserved finishes that reflect the warmth and character of this home. The main floor welcomes you with an enclosed porch leading into a grand open foyer, highlighted by an elegant circular oak staircase. The family room is a cozy retreat, complete with a wood-burning fireplace, while the open-concept living and dining areas provide ample space for entertaining. Imagine hosting 30 guests for dinner! The kitchen features solid oak cabinetry, granite countertops, and a spacious breakfast area with a walkout to the outdoor deck, perfect for morning coffee or summer barbecues. A main-floor powder room and a private office complete this level. Upstairs, the primary suite is a true retreat, offering an oversized 6-piece ensuite bath and two large closets. Four additional bedrooms on the second floor provide plenty of space for a growing family. The finished basement offers incredible versatility, featuring a large open recreation area with a second wood-burning fireplace, an additional bedroom, a 4-piece bath, a cold storage room, and a separate entrance ideal for in-laws, guests, or rental potential. Outside, enjoy a private backyard with a deck, perfect for entertaining or unwinding after a long day. Located in a prime neighbourhood, you'll have easy access to public transportation, subway stations, shopping, and top-rated schools. Plus, with many fantastic restaurants nearby, you'll never run out of dining options! Don't miss this rare opportunity to make this home your own. Schedule your private showing today! Offered for sale adjacent property at 152 Holmes Ave (MLS# C12337375) (id:60626)
Right At Home Realty
17 & 18 12332 Pattullo Place
Surrey, British Columbia
Must See! Approx. 3,569 SqFt, 24 ft height, 2 side by side corner industrial units are available in North Surrey Bridgeview Area. Located at Pattullo Pl, easy access to Burnaby and Vancouver area through Patullo Bridge, and access Delta through Hwy 17. Ground floor warehouse is approx. 2,752 SqFt, with approx. 817 SqFt second floor mezzanine. Total 6 reserved parking stalls. Under CHI zoning, available for a wide of commercial and industrial usage including mechanical shop. Currently, it's one of bottle depot location, will be vacant possession. Bottle depot business is also for sale, price is $200,000. A rare opportunity for people who are looking for side by side corner industrial units to operate own business. Don't miss, Call Now! (id:60626)
RE/MAX City Realty
3640 Burnbrae Drive
Mississauga, Ontario
Luxurious & Elegant Bungalow Nestled On Quiet Cul-De-Sac Backing Onto The Credit River Ravine. Meticulously Maintained 75 X 200 Ft Deep Lot With 3,700 Sq. Ft. Of Living Space. Newly Renovated Chef Inspired Kitchen With Quartz Counters & High End Appliances. Hardwood Floors All Throughout, Pots Lights on the Main Floor, Double Sided Fireplace & Large Picturesque Windows Overlooking Ravine and Pool. Getaway From The City As Surrounded by Trees. Enjoy The Ambiance Of Nature With Breathtaking Privacy. Don't Miss This Opportunity. Kitchen '22, Main Floor Bathrooms '22, Roof '21, Pool Restoration '21, Pool Filter '21, Pool Heater/Pump '20, Furnace '19, A/C '19. (id:60626)
Homelife/response Realty Inc.
11320 No. 1 Road
Richmond, British Columbia
Modern Comfort in the Heart of Steveston! Set on one of Steveston´s largest lots, this beautifully renovated home blends modern design with warm, welcoming comfort. The open-concept layout features a sleek, expansive kitchen, inviting living areas, and a tranquil tatami room for peaceful retreat. Enjoy a massive backyard backing onto McMath Secondary - complete with its own playground and plenty of space for outdoor living and family gatherings. A self-contained in-law suite offers added flexibility for guests or extended family. Move in and experience the Steveston lifestyle at its best - modern, spacious, and full of warmth - with the bonus of 6-plex approved planning for future flexibility. (id:60626)
Coldwell Banker Universe Realty
2529 Franklin Street
Vancouver, British Columbia
Vancouver Central location and spacious bright house. Good layout,4 full bath and 6 Br. Renovated in 2021, walking distance to everything. Legal 2Br suite will cover a large portion of your mortgage payment. Call for your private showing. (id:60626)
Interlink Realty
39 Howard Road
Newmarket, Ontario
MUST SEE Custom-Built Home sitting on a Rare 60 x 200 Ft Private Lot!!! Over 5,000 Sq.Ft of Finished Luxury Living Space.10 Ft Ceilings on Main + 9 Ft on Upper Floor!! Showstopping Primary Suite with 11+ Ft Coffered Ceiling, with Private Wet Bar & Spa Ensuite!!! Fully Finished Walk-Up Basement - Ideal for Extended Family, Recreation, or Home Gym.Tandem 3-Car Garage with Drive-Thru Access - Bring Your Cars, Toys, or Workshop.Pool-Sized Backyard with Private Well for Lawn Care or Future Pool Filling at No Cost. Upgraded Millwork, Wide-Plank Hardwood, and a Chef-Inspired Kitchen with premium appliances and custom cabinetry - all designed around an open-concept layout ideal for family living and entertaining. Close to top schools, parks, shopping, and highway access - this is a rare offering on one of Newmarket's most coveted streets. (id:60626)
Jdl Realty Inc.

