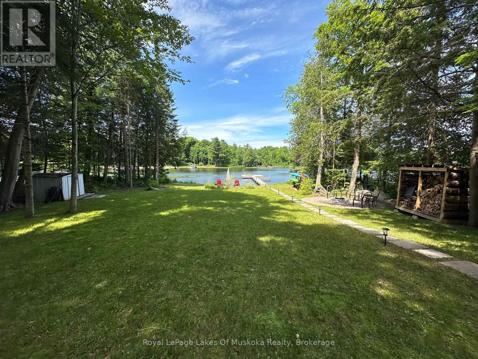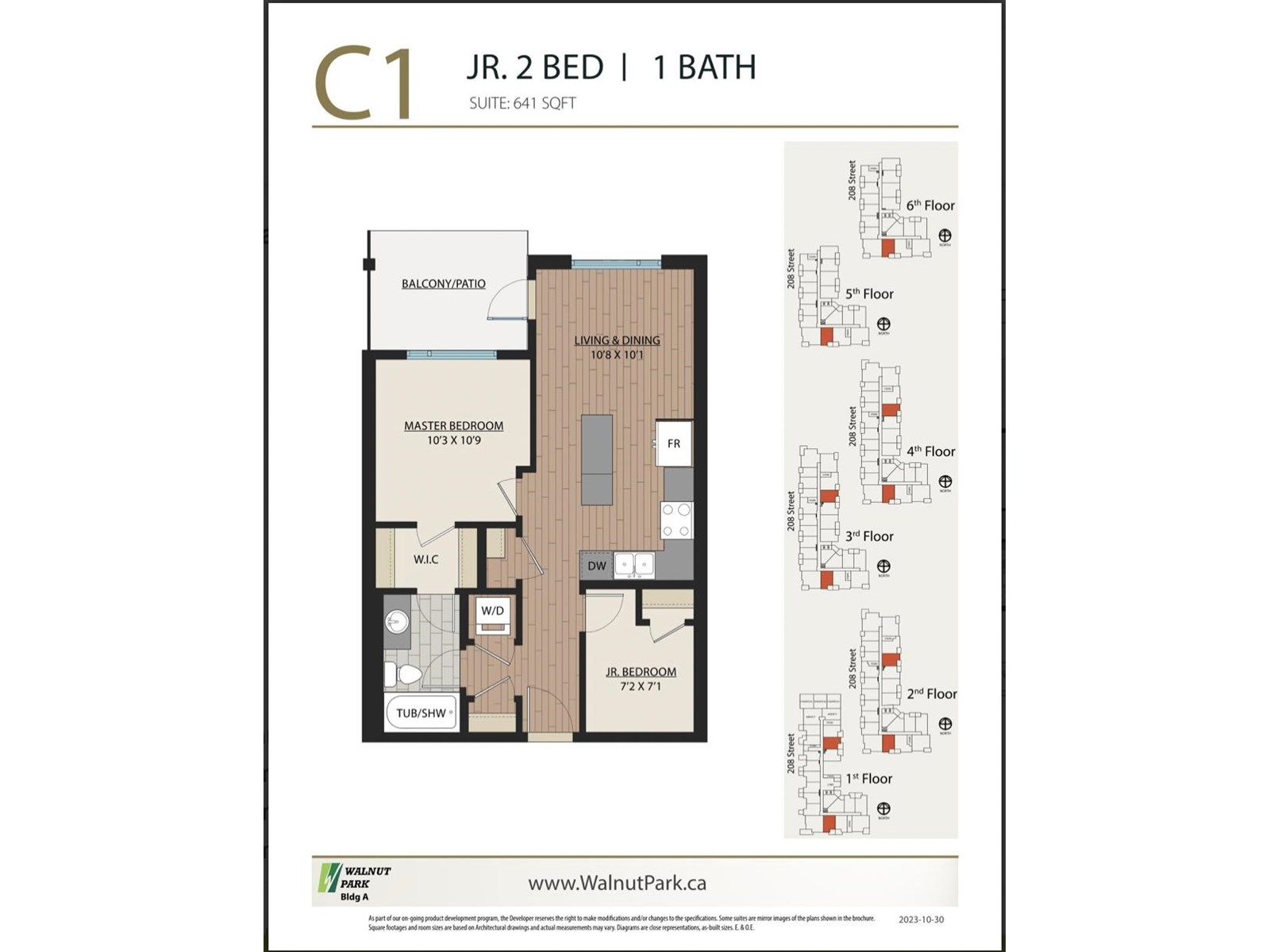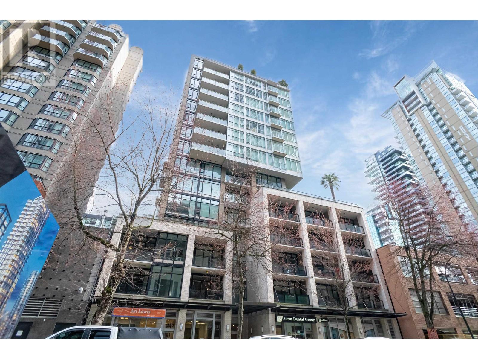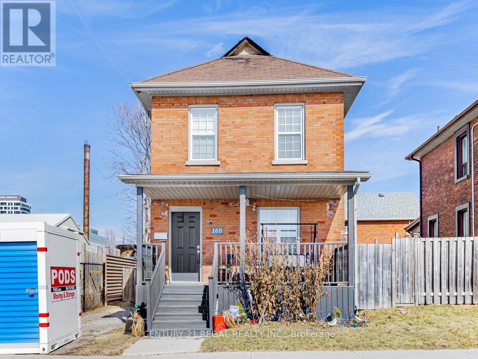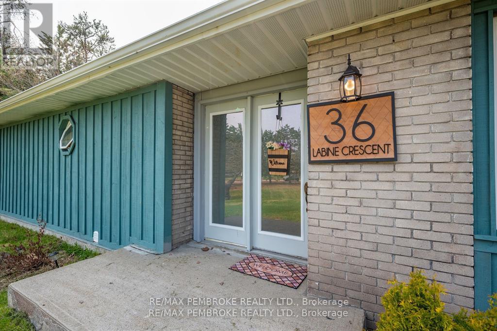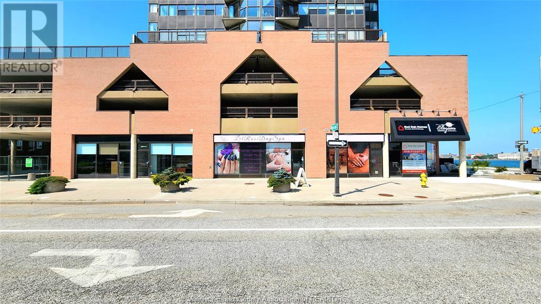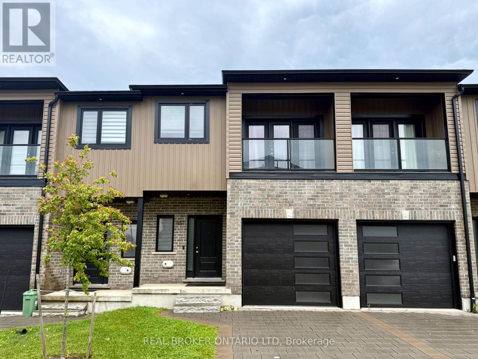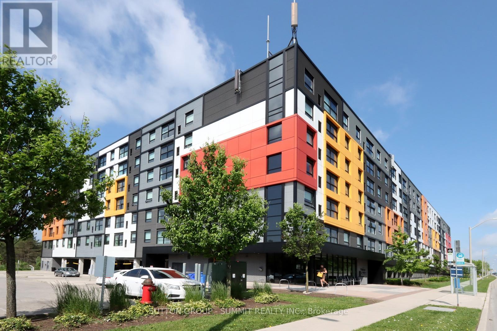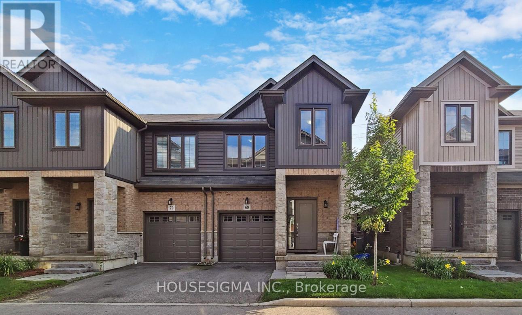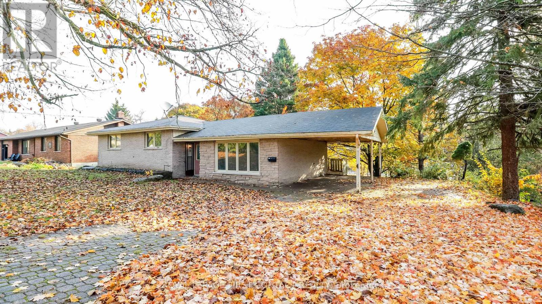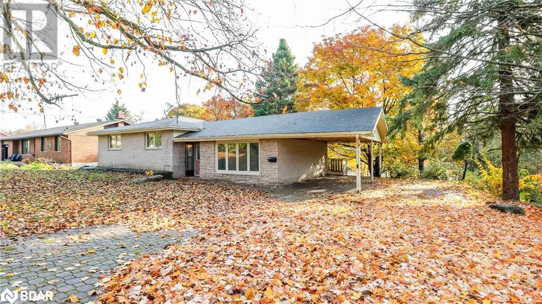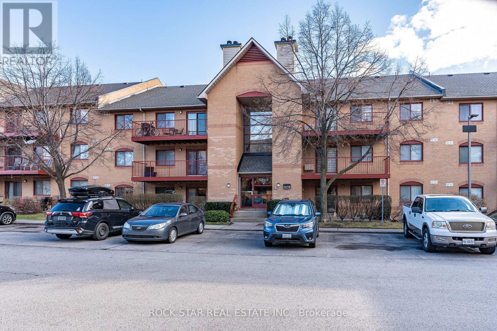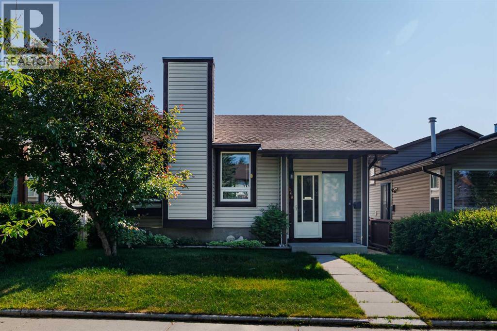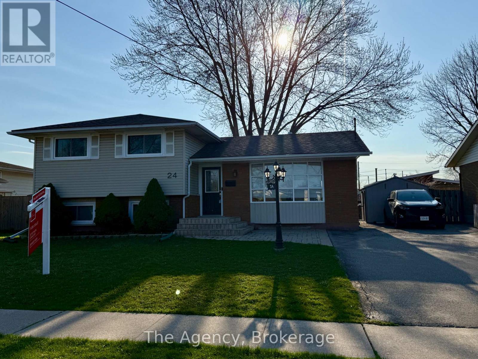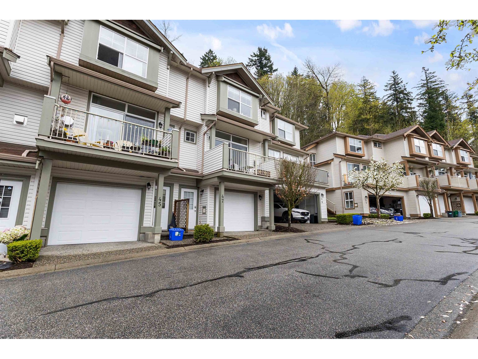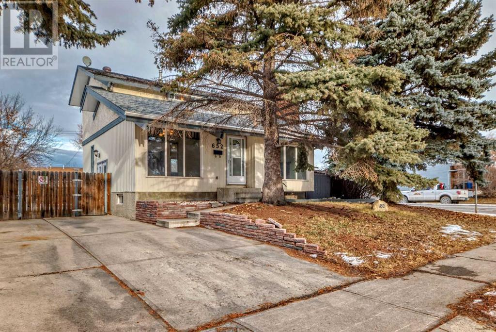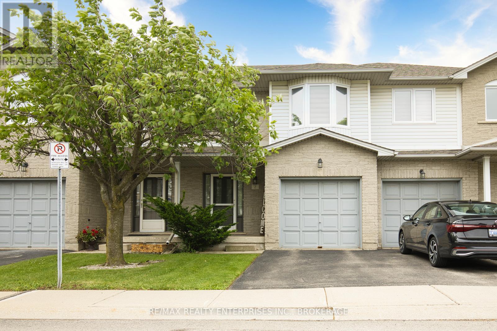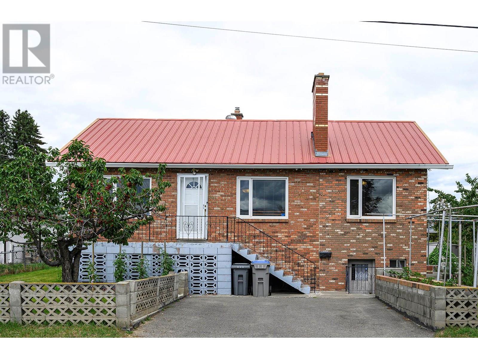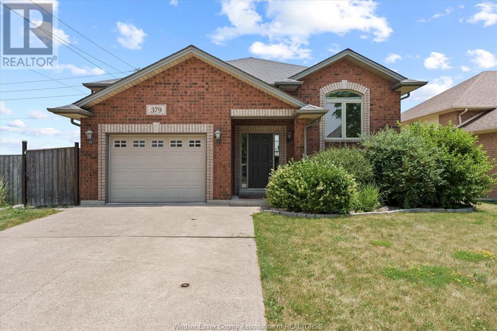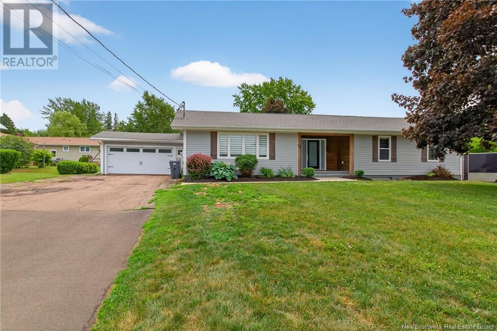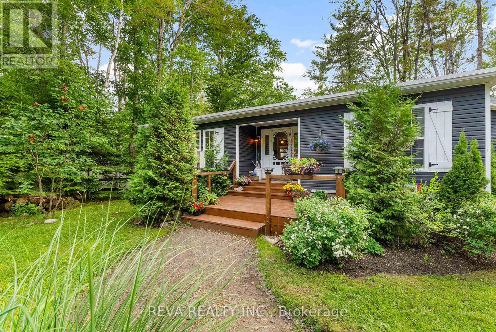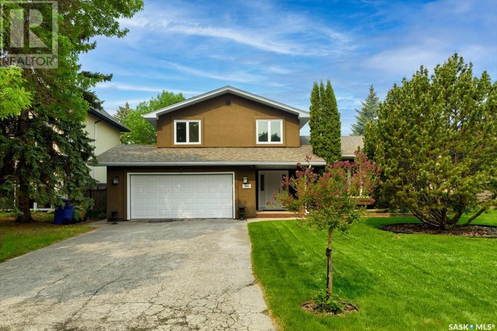40 Ellis Drive
Brampton, Ontario
Well Kept And Spacious 3 Bedrooms Townhouse. 3 Good Size Bedrooms And Walkout Finished Basement. Close to Park , Kids Play Area And Visitor Parking. Inside The Community. Steps To School, Transit And Bramalea City Centre. Public Transportation, Shopping Plaza, And Others (id:60626)
RE/MAX Gold Realty Inc.
2006 - 21 Hillcrest Avenue
Toronto, Ontario
Don't Miss this Stunning 2 BR corner unit at the Prestigious 21 Hillcrest building by Monarch! Great Value w/Unobstructed View, Rare TWO balconies on high floor with stunning South-West Views. Located at Prime Yonge and Sheppard Willowdale area that is steps to TTC Subway Stations, Restaurants, Grocery, Shopping, Banks, Library, Arts Center and MUCH more!! This Spectacular Split Bedroom layout is very Bright and Spacious! This property has Lots of High End Amenities w/ Concierge, Indoor Pool, Sauna, Gym, Party Room Theatre Media Room, Visitor Parking and much more!! (id:60626)
RE/MAX Excel Realty Ltd.
879 Relative Road
Armour, Ontario
Escape to your own piece of paradise on Three Mile Lake with this charming, winterized 3-bedroom waterfront cottage in the serene Sandy Cove Bay. Perfect for kayaking and paddleboarding, the bay offers calm waters leading to excellent boating and fishing opportunities in the larger lake. This Viceroy-style cottage boasts numerous updates, including a drilled well, a stunning propane fireplace, modern laminate flooring, a refreshed bathroom, and fresh paint throughout. The open-concept living space is enhanced by vaulted ceilings and an elevated deck, ideal for barbecuing and lounging while soaking in breathtaking lake views. The beautifully landscaped waterfront features a flat lawn, perfect for outdoor games, and an extended dock area for enjoying the lake to the fullest. Located on a quiet, well-maintained municipal road, this four-season retreat is just 10 minutes from Burks Falls, 25 minutes from Huntsville, and close to snowmobile trails making it an ideal getaway for both summer and winter adventures. Don't miss this rare opportunity to own a turnkey waterfront cottage in a peaceful, picturesque setting! (id:60626)
Royal LePage Lakes Of Muskoka Realty
210 2649 James Street
Abbotsford, British Columbia
This beautiful 3 BED 2 BATH corner unit in Terrazzo by Bianco Developments offers a blend of luxury and coziness. The modern kitchen features a GAS RANGE, quartz countertops, commercial-grade sink, and eating bar. Enjoy year-round indoor-outdoor living with a spacious 119 sqft SOLARIUM deck featuring a fully retractable Lumon glass system. Includes 2 parking spots, secure storage locker, bike room, gym, party room, and garden. Gas & Hot Water INCLUDED in strata fees. Pets & rentals allowed. Prime location with easy freeway access! (id:60626)
Real Broker B.c. Ltd.
501 6609 Goodmere Rd
Sooke, British Columbia
WEST COAST OCEANFRONT LIVING AT ITS AFFORDABLE BEST! Stunning 1 bed + den/office, 1 bath, 815sf desirable corner unit in prestigious West Wind Harbour - a 2020 built complex constructed to Gold-Green standards. This unique OCEANFRONT, Cohousing community, includes a communal dock, roof deck, workshop, gym, guest rooms, arts/craft studio, communal kitchen/dining & lounge area, bike storage, above/underground parking & more. Located close to schools, bus & only a short stroll to Sooke Centre. Bright, open floor plan w/gleaming laminate floors awash in light thru picture windows. Gourmet kitchen w/quartz countertops & island w/breakfast bar, dual sinks & stainless steel appliances. Oceanview dining area & spacious living rm open to deck w/sweeping views of Sooke Basin & Harbour to the snow-capped Olympic Mtns. Primary bedroom offers oceanviews & majestic sunrises, walk-thru closet & opulent 4pc bath w/heated tile floor. Office/den & in-suite laundry! Not just a home.. it’s a lifestyle! (id:60626)
RE/MAX Camosun
25619 Meadowbrook Lane
Chatham-Kent, Ontario
Welcome to Your Family’s Next Chapter! Built in 2000, this spacious, all brick, 5-bedroom, 2.5-bath beauty blends everyday comfort with resort-style living. Step inside to a bright, family friendly layout where an open main floor flows effortlessly from the sun-filled living room into a generous dining area and kitchen. Upstairs you'll find 3 bedrooms, while the primary bedroom offers a walk-in closet and private 3-piece bathroom. Need bonus space? The finished lower level is ideal for a kids’ play zone, teen hangout, or home gym offering 2 more bedrooms, 2 storage rooms and extra bathroom. Summer memories start in the heated pool and beyond the back fence you have no rear neighbours! Let the kids run out and play behind the house in the park or play some baseball on the diamond. A double car garage keeps vehicles and gear out of the elements, and an additional storage shed handles bikes, lawn tools and pool toys with ease. Newer steel roof added in approximately 2016, new pool pump added in 2025. This home is situated on quiet residential street. Just a short drive to the city of Chatham and close to Mitchell's Bay and you’ve got more than a home—you’ve got a lifestyle. Ready to dive in? Book your private tour today and let this family oasis speak for itself! (id:60626)
Royal LePage Peifer Realty Brokerage
N366 - 35 Rolling Mills Road
Toronto, Ontario
Bright West Facing 2 Bed 2 Full Bath 663 Sqft + 91 Sqft Balcony space. In The Canary District. Boutique Building Located In What Is Becoming One Of The Cities Best Neighbourhoods. A Peaceful Quiet Space Within The City. Close To AllAmenities Including Corktown Common Park - 18 Acre Park, Shops, TTC, Cafes, Restaurants Steps ToDistillery And Waterfront, YMCA, Minutes to Gardiner/DVP. (id:60626)
Ipro Realty Ltd.
142 Dufferin Street
Orillia, Ontario
WELL-MAINTAINED BUNGALOW BURSTING WITH WARMTH, STYLE, & CURATED DETAILS! This character-filled bungalow with 1,333 finished sq ft stands out with its curb appeal, personality, and meaningful updates in a convenient Orillia location, just minutes from downtown shopping and dining, parks, schools, transit, the hospital, the Orillia Rec Centre, and the lakefront. Original hardwood flooring, soft neutral paint tones, shiplap wall accents, and other wood details throughout create a warm, inviting atmosphere with timeless appeal. The bright, functional kitchen showcases newer stainless steel appliances, a gas stove, a tiled backsplash, and striking black hardware. A thoughtfully designed mudroom offers practical style with two freestanding storage units featuring coat hooks, upper cubbies and bench seating with integrated drawers, plus tile flooring, a stackable washer/dryer and walkouts to both the front porch and backyard. A 4-piece bathroom serves two cozy main-floor bedrooms, while the finished basement presents a welcoming rec room with a wood-plank ceiling and pot lights, a renovated 3-piece bathroom, an additional bedroom, and a large storage room. The fenced backyard adds outdoor charm with a deck, gazebo, and space for relaxed seating or entertaining. With driveway parking for three vehicles, a detached garage featuring a newer door, owned AC and hot water tank, and low property taxes, this functional and move-in-ready home checks all the boxes for first-time buyers, downsizers, and savvy investors looking for their next great property. (id:60626)
RE/MAX Hallmark Peggy Hill Group Realty Brokerage
A431 8223 208b Street
Langley, British Columbia
Welcome to Walnut Park by Quadra Homes! This well-designed 2 bed, 1 bath unit offers 9-foot ceilings, air conditioning, and premium stainless steel appliances. Centrally located in Langley-close to schools, shopping, and dining-with quick access to Highway 1. Estimated completion: November 2025. A great opportunity for first-time buyers or investors! (id:60626)
Sutton Group-West Coast Realty
1543 Siskin Link Li Nw
Edmonton, Alberta
Welcome to this brand new 2101 SQFT 2 Storey Chelsea model home by award winning Blackstone Homes in Kinglet Gardens. Upon entering you will be welcomed by nice foyer finished with beautiful wainscoting leading to a much needed den, perfect for work from home days, mudroom with built ins with walk through pantry leading to beautiful kitchen with huge island. Dining room with nice windows overlooking the backyard w/deck. Great room offers 18' open to below ceiling with linear fireplace with tiles/wood finish & coffered ceiling. The 2nd floor offers 3 big size bedrooms, 2.5 baths, bonus room & huge laundry room. Big size master bedroom with beautiful spa like ensuite offering double sinks, shower & freestanding tub, huge WIC. Other features - Separate entrance, 9' main/basement ceiling, upgraded shower with 10mm frameless door, MDF shelving throughout, feature walls, upgraded plumbing/flooring/electrical, upgraded quartz throughout, all appliances, New Home Warranty. Close to ravine, lake, park & shopping. (id:60626)
Century 21 Signature Realty
201 1252 Hornby Street
Vancouver, British Columbia
Step into the perfect downtown lifestyle with this stylish 1-bedroom gem in the heart of Vancouver. Nestled between Yaletown and the West End, this bright suite (9.3' ceilings) offers open-concept living, floor-to-ceiling windows, and a private balcony-your perfect escape but inside the heart of the city. Enjoy a great community, comfy common area always open to all, clean gym and a pet friendly building. Vibrant nightlife, waterfront and beach strolls, and endless dining options and Yaletown just steps from your door. Ideal for singles craving the ultimate urban experience. Don´t miss this opportunity-your city life starts here! Hot water and natural gas fuel (other than BC Hydro) included in strata fee. Full size SS washer/dryer and a cash flush contingency fund. Total floorspace measurement from strata plan; room sizes and layout from CubiCasa. (id:60626)
Sutton Group-West Coast Realty
1105 Barrow Avenue
Kingston, Ontario
Welcome to 1105 Barrow Avenue, a wonderful family home perfectly situated in the heart of it all! This end unit Tamarack townhome constructed in late 2020, located in the West Village subdivision, promises the ideal blend of comfort and modernity. As you step into this lovely property, you'll be greeted by a spacious foyer complete with a convenient powder room. The open concept design on the main floor seamlessly combines the kitchen, living, and dining areas, offers high ceilings and a cozy gas fireplace, creating an inviting atmosphere. The kitchen boasts Quartz countertops, large eat-up island, a pantry, and High-end stainless steel appliances, including a gas stove. Heading upstairs, you will find three bedrooms, each with plush carpeting for added comfort, a laundry area and a well-appointed 4-piece bathroom. The primary bedroom is a true sanctuary, offering a luxurious 5-piece en-suite and a spacious walk-in closet, ensuring that your daily routine starts and ends with ease. As you venture downstairs, you will appreciate the finished basement that offers plenty of natural light and a second gas fireplace. High ceilings add to the overall sense of space, making this area perfect for recreation or creating your home office. Lastly, one of the standout features of this home is the private backyard, where you can relax under a charming gazebo or enjoy the back porch - a perfect area for outdoor dining and entertainment. 1105 Barrow is not only a beautiful home but also well-situated for your convenience. You'll be within easy reach of shopping centers, schools, and parks, making it a desirable location for families and individuals alike. 2155 s.f. of living space offers the family a not only cozy but also fairly good sized space to enjoy! Don't miss the opportunity to make this exceptional house your new home! (id:60626)
Real One Realty Inc.
7812 Badger Road
Niagara Falls, Ontario
This spacious 3-Bedroom, 2-Bath newly renovated backsplit home offers a bright, open-concept layout, perfect for families or those seeking additional rental income. This home boasts a finished basement with a SEPARATE ENTRANCE and many beautiful renovations throughout. The main level offers a large living room, a very good sized kitchen and dining room with convenient access to a patio and fully fenced in backyard. Take a few steps down to a huge family room with a bar offering endless possibilities for relaxation or hosting guests. Located in a quiet, desirable and family friendly neighborhood, walking distance to schools, parks and a short distance to shopping and all amenities! (id:60626)
Century 21 Green Realty Inc
3 1620 Piercy Ave
Courtenay, British Columbia
Tucked away in a quiet, well-kept complex, this 3-bed, 3-bath townhouse offers the perfect blend of comfort, convenience, and low-maintenance living. The open-concept layout is warm and welcoming, with engineered hardwood floors on the main level and updated appliances throughout. The main-floor primary suite includes a spacious layout and a 4-piece ensuite with heated floors. Enjoy morning coffee on your covered back patio, and appreciate extras like an oversized single garage, easy-access crawl space, and a full laundry room. Upstairs, two additional bedrooms and a full bath provide flexible space for guests, teens, or a home office. Friendly neighbours and a central location near shops, schools, and parks complete the package! (id:60626)
Exp Realty (Cx)
160 Bruce Street
Oshawa, Ontario
Location! Location! Location! This house is perfect for a first time buyer and is loaded with upgrades. Hardwood floors, luxurious 5 piece bathroom, main bedroom with a walk-in closet. This house has a fully open concept plan. The bright kitchen with upgraded Stainless steel chef appliances. The basement has a 3 piece washroom and lots of storage. Close to Uoit Downtown campus, transit, shops, restaurants and more. (id:60626)
Century 21 Regal Realty Inc.
111 Paulin Bay
Fort Mcmurray, Alberta
Family-Friendly Living in a Quiet Cul-De-Sac – Welcome Home! Tucked away on a quiet cul-de-sac just steps from Stone Creek shopping plaza and the greenbelt, this thoughtfully designed Alves-built homeis perfect for growing families seeking both comfort and convenience. Step inside to a welcoming grand foyer with soaring ceilings, setting the tone for the spacious, flexible layout. The front flex room is ready to become whatever your family needs—playroom, dining area, or creative zone. Need a quiet workspace? You’ll love the main floor office, plus the added perk of main floor laundry for everyday ease. At the heart of the home is a chef’s kitchen, complete with rich ceiling-height cabinetry, quartz countertops with matching slab backsplash, stainless steel appliances, and a gas line to the stove. Durable LVP flooring runs throughout the main floor, making cleanup a breeze for busy families. Upstairs, you’ll find two spacious kids’ bedrooms and an incredible primary suite with its own sitting area, fireplace, walk-in closet, and a 5PC ensuite—your own private retreat. The fully finished basement is built for family fun and functionality, featuring laminate flooring, a cozy family room with surround sound, a 4th bedroom with blackout blinds (perfect for shift workers or teens), and a playroom tucked behind double doors. Outside, you’ll love the extra-long driveway for RV parking, and a swinging gate that opens to a massive 12'7" x 32' side storage area—perfect for your boat, trailer, or quads. The backyard oasis offers mature trees for privacy, a raised deck, and a ground-level stamped concrete patio—ideal for BBQs, playtime, or relaxing evenings. Bonus features include: central A/C, water softener and motorized blinds for high windows. This isn’t just a house—it’s a place to grow, play, and make memories for years to come. Schedule your private showing today and see what family life can look like here! (id:60626)
RE/MAX Connect
36 Labine Crescent
Petawawa, Ontario
Tucked away on a picturesque 1.97-acre lot (2 parcels of land make up the 1.97 acres lot). 36 Labine Crescent offers an idyllic retreat in the heart of nature, yet just moments from all amenities. As you approach, a long, private driveway leads you to the welcoming front entry of this charming home. The mature trees surrounding the property provide an incredible natural vibe, creating a peaceful, serene environment perfect for outdoor relaxation and enjoying the beauty of the surrounding landscape.Step inside to discover an inviting, living area, designed with comfort in mind. The large windows allow an abundance of natural light to flood the space, highlighting the warm, inviting atmosphere.The spacious kitchen is a chefs dream, featuring all appliances, generous counter space, and ample cabinetry for all your storage needs. Whether you're preparing a meal for your family or entertaining friends, this kitchen is perfect for both casual and formal gatherings.Upstairs, you'll find three well-appointed bedrooms, each offering plenty of space and comfort. The primary bedroom is a true retreat, with its own private access to a charming outdoor deck/pergola area, providing the perfect spot to unwind and enjoy the fresh air.In addition to the main living space, this property boasts a full loft above the garage, complete with patio doors that open onto its own private balcony. This versatile space could be used as an office, a studio, or an additional storage space, offering endless possibilities.With 1.97 acres of beautiful land, this home provides the ideal combination of privacy, natural beauty, and modern convenience. Do not miss the chance to make this exceptional property your own and experience the peaceful, country lifestyle you've been dreaming of. (id:60626)
RE/MAX Pembroke Realty Ltd.
28 Ivy Avenue
St. Catharines, Ontario
EXCELLENT LOCATION -EXCELLENT CONDITION -EXCELLENT INCOME.....Welcome to this LEGAL TRIPLEX situated in a nice, quiet residential neighbourhood in Secord Woods. This HOME/investment property has been very well maintained with important UPDATES and offers a SOLID income base with QUALITY tenants. Each unit offers well-attended rooms and a good layout that are attractive to both potential tenants or as a consideration for a PRIMARY RESIDENCE with handsome supplementary INCOME! Some interior features include hardwood floors, large vinyl windows, updated kitchens and bath, and lot's of closet space. Main floor unit has 2 bedrooms and the upper and lower unit each offer 1 bedroom. Property has a convenient shared laundry room on the lower level, a side deck, LARGE, fenced yard and shed. In addition to the attractive units, the property is equipped with a SPRINKLER system in the basement AND 3 SEPERATE HYDRO meters AND a 200 AMP service. Please refer to financials in supplements. NEW FURNACE AND HOT WATER TANK installed in 2022-owned outright. This is a safe investment that offers $51, 300 in gross annual income with a 6.4% CAP RATE; all while boasting a desirable neighbourhood and close proximity to amenities and public transit. Pride in ownership is evident throughout. Add to your portfolio today! (id:60626)
Royal LePage NRC Realty
6 Eula White Place
London, Ontario
Welcome to this beautifully maintained former model home nestled in the sought-after Pond Mills neighbourhood. Backing onto Naomi Almeida Park, this brick 2-storey residence offers the perfect blend of comfort, convenience, and character—ideal for first-time buyers or young families. Step onto a poured concrete front entry with elegant wrought iron railing, leading you into an inviting open-concept living and dining area, perfect for both relaxed family living and seamless entertaining. The main floor powder room adds functionality and guest convenience. The sun-filled kitchen boasts a south-facing window, classic white cabinetry, a breakfast bar for three, and a cozy eat-in area with sliding patio doors that open to a private, fully fenced backyard. Enjoy outdoor living with a stone patio, electric retractable awning, spacious dining deck, and a gazebo—complete with a metal dining set and BBQ included! Upstairs, you'll find three generously sized bedrooms, including a primary suite with a walk-in closet, ceiling fan, and ample space for a king-sized bed. A 4-piece main bathroom and second walk-in closet offer additional comfort and storage. The newly finished basement features a full bathroom, a spacious rec room perfect for family leisure time, a laundry area, and ample storage throughout. Beautiful landscaping enhances curb appeal, while the location offers walking distance to schools, shopping, and easy access to Highway 401—perfect for commuters. This turn-key home is ready to welcome its next chapter. Don’t miss your chance to own in one of London’s most family-friendly communities! (id:60626)
RE/MAX Real Estate Centre Inc.
515 Riverside Drive West Unit# 101
Windsor, Ontario
Commercial condo units for sale with stunning waterfront views on the main floor of Waterpark Place at Riverside & Bruce. This large space is divided into 3 units: Unit 101 – 500 sq ft, leased at $1100/month; Unit 102 – 1300 sq ft, leased at $2069/month; Unit 104 – 900 sq ft, recently vacant. All rents are plus HST, utilities & additional rent. Prime Riverside location across from public parking, near Adventure Bay, the Art Gallery, and more. Contact for full income & expense details. (id:60626)
Manor Windsor Realty Ltd.
1207 - 3151 Bridletowne Circle
Toronto, Ontario
Step into over 1,400 sq. ft. of bright, stylish living in this rarely offered 2+1 bed, 2-bath corner suite at the sought-after Bridletowne 1 building, built by Tridel. This beautifully updated suite features new luxury vinyl flooring throughout, modern LED flush mount lighting, and fresh paint from top to bottom. The layout feels more like a bungalow than a condo, with spacious rooms, large windows, and two full-sized walk-out balconies that bring in an abundance of natural light. Living room stretches nearly 32 feet in length and opens directly to one of the private balconies, and a separate family room that can be used as a home office, den, or bedroom that leads to the second balcony. The spacious kitchen has been renovated with new shaker-style cabinetry, combined with a dining area perfect for hosting family dinners. The primary bedroom includes a massive walk-in closet and a private 3-piece ensuite bathroom. The second bedroom is generously sized with a full closet and is adjacent to the second full 4-piece bathroom located in the hallway. Additional features include a spacious in-suite laundry closet, a full-size utility/storage room for all your storage, and new modern handles on all doors for a clean, updated finish. With two full bathrooms, two balconies, and upgrades throughout, this home checks every box for comfort and convenience. Located in a well-managed Tridel building close to transit, parks, shopping, restaurants and 401. This is a rare opportunity to own one of the largest and most flexible layouts in the area. Book your private showing today and experience luxury condo living! (id:60626)
Royal Heritage Realty Ltd.
7 Fieldstone Cv
Spruce Grove, Alberta
Welcome to your dream home! This fully finished w/o bungalow with 3200 sq ft of total living space offers the perfect blend of comfort and style. With 2 spacious bedrooms on the main level, both with their own en-suite and 1 additional bedroom + Den downstairs, there's plenty of room for family and guests. The heart of the home features a well-appointed kitchen that will inspire your inner chef. With ample counter space, modern appliances, and an inviting breakfast bar, family gatherings and entertaining friends will be a breeze! Unwind in the large living room whether it’s cozying up with a good book or enjoying a movie night, this space is perfect for creating lasting memories. Located in the private, sought-after neighborhood of Fieldstone and a 2 minute walk to the beautiful links golf course clubhouse, this home is perfect for both relaxation and recreation. Whether you're hosting summer barbecues on the deck or cozying up by the fireplace in winter, this home is ready to create lasting memories. (id:60626)
Century 21 All Stars Realty Ltd
851 Sarnia Road
London North, Ontario
Located just minutes from Western University, this modern 3-bedroom, 2.5-bathroom townhome, built in 2020, offers an ideal living option for both first-time buyers and investors in London, Ontario. The home features a bright, open-concept layout, a functional kitchen with a pantry and stainless steel appliances, and a private balcony off one of the bedrooms for a touch of outdoor enjoyment. The primary suite includes its own ensuite bath, ensuring comfort and privacy. Designed for efficient and comfortable daily living, this property also boasts an unbeatable location with Walmart, Canadian Tire, a variety of restaurants, and major banks all just moments away, making it a practical and highly accessible choice in a sought-after area. (id:60626)
Real Broker Ontario Ltd
318 Esther Street
Pembroke, Ontario
Stunning Turn-of-the-Century Home on a Beautifully Treed Double Lot. Centrally located, this 5-bedroom, 5-bathroom all brick home offers a rare blend of historic charm and modern convenience. Situated on a partly fenced, spacious double lot with mature trees, the property features elegant architectural details, high ceilings, and generously sized rooms throughout. The primary suite includes a large walk-in closet, private den, and a convenient ensuite with Jacuzzi tub. Ideal for families or entertainers, this home boasts multiple living areas and ample space for gatherings inside and out. Enjoy the charm of a classic wrap-around covered porch perfect for relaxing, entertaining, or taking in the beautifully landscaped surroundings. Walking distance to schools, parks, library, community pool and curling club. A truly special property full of warmth, character, and endless potential. 24hr Irrevocable on All Offers. (id:60626)
RE/MAX Pembroke Realty Ltd.
216 - 1291 Gordon Street
Guelph, Ontario
Amazing Opportunity for Investors & University of Guelph Parents! Very Bright and Spacious 4 Bedroom & 4 Bath Unit in this High Demand Condo Built for Guelph Students. Property Shows very well!! Freshly Painted. Quality Laminate Floors. Large Living/Dining Room Combo. Modern Kitchen features quartz counters, backsplash & Stainless-Steel Appliances. Two Bedrooms are currently rented out with two bedrooms open for any new owners. This building provides amazing amenities including a media room, games room, study rooms, concierge, outdoor patio and visitor parking. Ensuite Stacked Washer/Dryer. Short Bus Ride Straight to Guelph University! (id:60626)
Sutton Group - Summit Realty Inc.
1291 Gordon Street Unit# 216
Guelph, Ontario
Great Opportunity for Investors & University of Guelph Parents! Very Bright and Spacious 4 Bedroom & 4 Bath Unit in this High Demand Condo Built for Guelph Students. Overlooking Green space! Property Shows very well!! Freshly Painted. Quality Laminate Floors. Large Living/Dining Room Combo. Modern Kitchen features quartz counters, backsplash & Stainless-Steel Appliances. Two Bedrooms are currently rented out with two bedrooms open for any new owners. This building provides amazing amenities including a media room, games room, study rooms, concierge, outdoor patio and visitor parking. Ensuite Stacked Washer/Dryer. Short Bus Ride Straight to Guelph University! (id:60626)
Sutton Group Summit Realty Inc.
69 - 377 Glancaster Road
Hamilton, Ontario
Stunning End-Unit Town Home, Situated In A Senene Community, Features 3 Bedrooms And 4 Baths. Built By Starward Homes It Boasts 9 Ft Ceilings, Neutral Tones, And An Open Living/Dining Concept With A Walkout Backyard. The Concrete Patio, A Rare Find With No Rear Neighbours, Ensures Family Privacy While Allowing Uninterrupted Sunlight. Upgrades Include Quartz Countertops In The Kitchen And All Bathrooms. The Master Bedroom Features His & Her Closets And A 4-Piece Ensuite With A Standing Shower. All Three Levels Showcase Beautiful, Engineered Hardwood Flooring. The Second-Floor Laundry Adjacent To The Master Bedroom Adds Convenience. The Finished Basement Offers Ample Storage And Potential For Transformation Into A Recreation Room, Home Office, Or Extra Bedroom. Numerous Accent Walls, Floating Storage, And Closet Shelving Promote A Clutter-Free Lifestyle. Smart Features Like The Nest Thermostat, Ring Security System, And Smart Switched Enhance Convenience. Pictures are from the Old listing. (id:60626)
Housesigma Inc.
70 Cambrai Road
Grey Highlands, Ontario
Set on a mature, landscaped lot in an established neighbourhood, this well-kept 4-bedroom, 2-bathroom bungalow offers both comfort and convenience. Surrounded by easy-care perennial gardens, the property offers beautiful outdoor space with minimal upkeep. An in-ground sprinkler system helps keep the gardens thriving with ease. Inside, the renovated kitchen features modern cabinetry, updated appliances, and plenty of prep space, perfect for everyday cooking or entertaining. The main floor offers a functional layout with a dining area, a bright living room and three bedrooms and a full 4-piece bathroom. The finished basement includes a large rec room, a fourth bedroom, a bathroom, and flexible space for a home office, gym, or playroom. The home has been thoughtfully maintained and shows pride of ownership throughout. A two-car garage adds convenience. The quiet setting makes it easy to feel at home. The home is just a short walk to downtown shops, the new school, the new hospital, and local recreation. Just a 30 minute drive to Owen Sound, 50 minutes to Collingwood, and 1 hour to Orangeville, this is an ideal location for enjoying everything Grey County has to offer. (id:60626)
Royal LePage Rcr Realty
41 - 4552 Portage Road
Niagara Falls, Ontario
This exceptional townhouse offers a perfect blend of style, comfort, and convenience. With 4 spacious bedrooms, 3.5 bathrooms, and a double car garage, there's plenty of room for families or those who love to entertain. The open-concept kitchen and living room are ideal for hosting guests, while the elegant luxury vinyl plank flooring adds a touch of sophistication. Large windows throughout the living area fill the home with natural light, creating a bright and inviting atmosphere. The master suite is a true retreat, featuring a walk-in closet and a 3- piece ensuite bathroom. The additional bedrooms are well-sized and perfect for guests or children. This home is ideally located near top-rated schools, public transportation, shopping, and the scenic canal, offering both convenience and leisure. Commuting is made easy with nearby public transit options, and the canal provides the perfect setting for leisurely strolls or bike rides. Dont miss the opportunity to own this beautiful townhouse in a prime location! (id:60626)
RE/MAX Community Realty Inc.
18 Kennedy Drive
Kawartha Lakes, Ontario
Great opportunity to live in the quaint town of Fenelon Falls! This large home has so much space and is on a huge lot on a desirable street! The side-split home offers a large living room, updated kitchen with separate eating area with walk-out to your deck that overlooks the lovely backyard, plus a nice size primary room with ensuite and 2 other bedrooms that share a second bathroom on the upper floor, plus laundry. The walk out basement includes a good size eat-in kitchen, a huge family room, 3 bedrooms and 2 bathrooms, plus it's own laundry. Walking distance to downtown to enjoy all that Fenelon Falls has to offer! A great home for you and your extended family or a great investment! (id:60626)
Royal LePage First Contact Realty
18 Kennedy Drive
Fenelon Falls, Ontario
Great opportunity to live in the quaint town of Fenelon Falls! This large home has so much space and is on a huge lot on a desirable street! The side-split home offers a large living room, updated kitchen with separate eating area with walk-out to your deck that overlooks the lovely backyard, plus a nice size primary room with ensuite and 2 other bedrooms that share a second bathroom on the upper floor, plus laundry. The walk out basement includes a good size eat-in kitchen, a huge family room, 3 bedrooms and 2 bathrooms, plus it's own laundry. Walking distance to downtown to enjoy all that Fenelon Falls has to offer! A great home for you and your extended family or a great investment! (id:60626)
Royal LePage First Contact Realty Brokerage
30 Savannah Ridge Drive
Paris, Ontario
Welcome to this well maintained 2 bedroom semi-detached home, perfectly situated in a sought-after location that backs onto green space. Enjoy the best of both worlds with peaceful surroundings and convenient access to highways, schools, and all essential amenities just minutes away. Step into a tiled foyer that leads to an open-concept main floor. The spacious kitchen offers plenty of counter and cabinet space, making it ideal for cooking and entertaining. Hardwood flooring flows through the dining and living areas, where sliding doors open to a two-level deck and a private backyard. The large primary bedroom features a walk-in closet and ensuite privilege to a well-appointed 4-piece bath, while the second bedroom offers flexibility for guests or a home office. The main floor also includes a convenient laundry room with direct access to the attached 1-car garage—ideal for bringing in groceries or staying dry in winter months. The finished lower level boasts a large rec room with a beautiful stone gas fireplace and walk-out to the private rear yard, a 3-piece bath, a generous utility room with ample storage space, and a bonus room for even more storage or hobby use. This lovely home combines comfort, space, and a great location. Don’t miss your opportunity to call it “home”! (id:60626)
Peak Realty Ltd.
1731 - 1478 Pilgrims Way
Oakville, Ontario
Don't miss this fantastic rental opportunity in the well-managed Pilgrims Way Village, located in the heart of Glen Abbey. This sought-after community is close to Pilgrims Way Plaza, Pilgrim Wood Public School, Glen Abbey Community Centre, Abbey Park High School, parks, and an extensive trail system. The top-floor, two-bedroom condo boasts an open-concept layout, elegant laminate floors, a living room with a cozy wood-burning fireplace, and a spacious balcony with storage access. Additional highlights include a dining room, an updated kitchen with new appliances, a four-piece bathroom, in-suite laundry, and outdoor parking. Complex amenities feature a party room, exercise room, billiards, and a sauna. The monthly rental fee covers parking and water, with an option for an extra parking space at $50 per month. Enjoy a central location near shopping, restaurants, the hospital, Glen Abbey Golf Club, and commuter-friendly access to the QEW, GO Station, and Highway 407. (id:60626)
Rock Star Real Estate Inc.
243 46150 Thomas Road, Vedder Crossing
Chilliwack, British Columbia
Perfectly Positioned Smart Home in the Best Location of Base 10. This beautifully maintained corner unit is owner-occupied and move-in ready, with quick possession available if needed. Ideally located in one of the best spots within the Base 10 community, this home stands out with its abundance of natural light, thanks to the extra corner unit windows. Designed with modern living in mind, the home features a gas range and an array of smart upgrades throughout. Enjoy the convenience of a Nest thermostat, smart pot lighting, a Ring doorbell, outdoor Ring security cameras, a smart lock, smart garage door opener, and even smart patio string lights"”all seamlessly integrated to enhance your lifestyle. Parking for 4 vehicles, double side by side garage, and a driveway. Call today. (id:60626)
Century 21 Creekside Realty Ltd.
168 Macewan Glen Drive Nw
Calgary, Alberta
I am pleased to present this beautifully renovated walk-out bungalow that the current owner has called home for 28 years. The home is nestled in a quiet and well-established community just steps from the scenic trails of Nose Hill Park. Pride of ownership is evident throughout this immaculate home. which combines timeless charm with modern updates, creating a warm and inviting atmosphere that is perfect for both relaxing and entertaining. This thoughtfully designed residence offers a bright and spacious layout, featuring an open-concept main floor with large windows that flood the space with natural light. The updated kitchen boasts high-quality cabinetry, Moen faucets, garburator, granite countertops, “fingerprint resistant” stainless steel appliances, ideal for culinary creations and casual gatherings alike. The main floor also includes a comfortable living room and adjacent dining area with a builtin sideboard with granite counters perfect for additional storage and serving guests if so desired. A serene primary suite with ample closet space, 2 additional bedrooms, and a renovated bathroom with quartz counters offer flexibility for family, guests, or a home office setup. The fully developed walk-out basement provides additional living space, perfect for a media room, recreation area, or snuggling up around the fire. Notice there are builtin cabinets and other multiple storage options for your convenience. It opens to a private backyard oasis, ideal for outdoor enjoyment with mature landscaping, a large deck area, and pergola. Some of the many upgrades were done between 2012 to 2024. First and foremost NO POLY B PLUMBING. LVP flooring 2015, new kitchen 2015, upper bathroom 2015, lower bathroom reno 2015, newer roof 2016, garage roof 2024, furnace 2012, hot water tank 2020, vinyl windows main floor 2012, and other modern fixtures throughout. The property also features an oversized double garage with additional storage space. Situated on a quiet street, this home is mere moments from countless amenities including shopping centres, schools, parks, and recreational facilities. Commuting is a breeze with easy access to major routes and public transportation nearby. Whether you're seeking tranquility, convenience, or modern comfort, this walk-out bungalow offers it all — with the added bonus of one of Calgary’s most beloved natural parks right at your doorstep. Don't miss your opportunity to own this exceptional home in a location that truly has it all. (id:60626)
RE/MAX First
20 - 90 Burke Street
Penetanguishene, Ontario
Retirement living at its finest. Gorgeous Summer Haven adult community, prime location. Primary bedroom with walk in closet and second bedroom with Murphy bed on main floor with hardwood and tile flooring. Open concept living room with gas fireplace, kitchen, dining area and family room with walkout to deck. Main floor has 2pc bath/laundry and 3pc easily accessible bath. Finished 3pc bath on lower level. Garage with inside entry and garage door opener. Gas, heat, central air and water softener. Condo fees of $420.00, no more grass to cut, snow to shovel or windows to wash. Beautiful heated pool and pavilion in courtyard area. This gorgeous community has access to shopping and other amenities. Appliances are included with this comfortable home. (id:60626)
Team Hawke Realty
228 Centre Street
Magrath, Alberta
*Sprawling Executive Home on Half an Acre*Welcome to this beautifully updated 2-storey executive residence, perfectly situated on a spacious 0.5-acre lot in a highly sought-after neighborhood. With extensive renovations, thoughtful design, and ample room for the whole family, this home offers the perfect blend of luxury and everyday comfort.The main floor greets you with a bright, open layout featuring a spacious living room with an elegant electric fireplace, a cozy family room, and a modern kitchen equipped with high-efficiency appliances (installed in 2021) and a sleek black Silgranit sink. An expansive dining area flows effortlessly for entertaining, while the updated 3-piece bathroom, large storage area, and main floor laundry offer practicality and convenience.Upstairs, the primary suite provides a peaceful escape with a walk-in closet and a beautifully renovated ensuite. Four additional bedrooms, a fully updated 5-piece bathroom, a versatile bonus room, a storage closet, and a second laundry area make this upper level both functional and family-ready. The additional space above the garage offers even more room for hobbies, a home office, or seasonal storage.Notable upgrades and features include:* High-efficiency heat pump system and Water On Demand (2023)* Renovated kitchen (2016) with upgraded appliances (2021)* Updated bathrooms: ensuite and 3-piece (2016), 5-piece (2019)* All main floor windows a dn sliding patio door (2024).* Garage upgrades: electrical, lighting, and overhead doors (2018)The oversized lot offers incredible outdoor living potential, with a fully fenced yard, mature apple trees, a garden area, shed, and a large patio for relaxing or entertaining. With room to expand or add a shop, pool, or play space, the possibilities are endless.Located just blocks from schools, the community pool, arena, sports fields, and playgrounds, this home offers both privacy and proximity to key amenities.Don’t miss your opportunity to own thi s rare and remarkable property. Contact your favorite REALTOR® today to book a private tour! (id:60626)
Sutton Group - Lethbridge
24 Gladys Avenue
Welland, Ontario
Updated 4 level side split with in-law suite including 2 kitchens. Perfect for that growing family, multi generational under one roof, or a great space for guests. Many cosmetic updates over the years as well as windows by Clear in 2024 and furnace and hot water tank in 2023. This well maintained home also sits on a large 60' X 105' lot, large deck off dining room, fenced and garden shed. In 2024 the entire back yard was regraded. Located on a quiet street, yet located near all amenities, shopping, recreational Welland Canal, HWY 406 and hospital. Fantastic family home with income potential... don't let this one get away...a quick closing may be possible. (id:60626)
The Agency
211 - 31 Huron Street
Collingwood, Ontario
Top 5 Reasons You Will Love This Condo: 1) Don't miss your opportunity to own one of the final remaining suites at Harbour House, Collingwood's newest waterfront-inspired residence, ideally situated by the Harbour 2) Move-in ready, this rare opportunity lets you skip the long wait that typically comes with new construction and start enjoying your new home right away 3) This spacious 745 square foot one bedroom suite includes a generous 9'x9' den, perfect for a home office, reading nook, or cozy guest space 4) Thoughtfully upgraded with $12,900 in premium features such as a stone bathroom vanity, a waterfall-edge kitchen island with matching backsplash, upgraded tile selections, high-end appliances, and stylish roller blinds throughout 5) Your new lifestyle is made even easier with a designated underground parking space, combining comfort, convenience, and modern coastal living. 745 above grade sq.ft. Visit our website for more detailed information. *Please note some images have been virtually staged to show the potential of the condo. (id:60626)
Faris Team Real Estate Brokerage
106 205 E 10th Avenue
Vancouver, British Columbia
This perfect pied a terre or flat in the HUB of the city feels GRANDE! Inspired by French modern decor. Architectural details include the highest of ceilings, crown moulding, polished concrete floors, stylish brushed gold kitchen faucet, Cafe GE Series appls, customized bench in dining and so much more. Oversized windows filling the apartment with natural light. Draping curtains from the ceiling w/built in bed makes the space magical. Extend your outdoor living experience with 125sf of a private parisian garden surrounded by climbing vines. Lounge seating, concrete tiles and beautiful greenery for the perfect space to relax and unwind. Walk score 100. Located right off of Main St. steps to cafes like Thierry, Independent Grocer & boutiques. Future skytrain at Main and Broadway. Amenities include Common Rooftop Deck and one parking. (id:60626)
Oakwyn Realty Ltd.
47 35287 Old Yale Road
Abbotsford, British Columbia
Welcome to this bright and spacious 2-bedroom, 2-bathroom townhouse located in the highly desirable area of East Abbotsford. This well-maintained home features two large bedrooms, perfect for families, roommates, or those in need of extra space for a home office. The open-concept main floor is ideal for entertaining, with a seamless flow between the kitchen, dining, and living areas. Downstairs, you'll find a massive tandem 2-car garage with plenty of room for storage, a workshop, or your outdoor gear. Nestled in a quiet family-friendly complex close to schools, parks, shopping, and transit, this home offers comfort and convenience in one of Abbotsford's best neighbourhoods. (id:60626)
RE/MAX Nyda Realty Inc.
652 Queensland Drive Se
Calgary, Alberta
LARGE CORNER LOT in Queensland, across from Queensland community center, Haultain Memorial School! Two Storey, 3 bedrooms, 2 bathrooms home. Oversize double garage with 12 foot garage door. Fenced yard. (id:60626)
Grand Realty
2 - 800 Paramount Drive
Hamilton, Ontario
Welcome to Unit 2 at 800 Paramount Drive, this 1,325 sq feet beautifully maintained 3-bedroom,2.5-bath townhome located in a highly desirable Stoney Creek Mountain neighbourhood. This homeoffers a perfect blend of function and location. The open concept layout includes a spaciousliving room with gas fireplace, dining area, and kitchen all filled with natural light.Upstairs, the primary bedroom features a private ensuite and a walk-in closet, offering thecomfort and privacy. Additional highlights include an attached garage for added convenience andprivate outdoor space ideal for relaxing or hosting. The basement awaits your design details toadd additional living space. Upgrades to this home include: all new windows, patio door, and some custom blinds. Just a short walk to Sobeys, Cineplex, restaurants, Valley Park CommunityCentre, schools, parks, and scenic trails, this location offers unbeatable convenience. Easyaccess to major highways (Red Hill Parkway, The LINC & QEW) makes commuting a breeze. (id:60626)
RE/MAX Realty Enterprises Inc.
307 Holly Avenue
Kamloops, British Columbia
This is a 3-bedroom, 2-bath home on a large 7100 sq ft lot with alley access. The long-time owner has carefully maintained the home and property. It has a newer high-efficiency furnace, central air, and H/W tank. It is in a great location, very close to elementary school, walking trails, bus service, and shopping. The basement could be converted to a one-bedroom basement suite with a separate entrance very easily. Nice yard with fruit trees and a garden area, greenhouse, and storage shed. Call L/B (id:60626)
Royal LePage Kamloops Realty (Seymour St)
379 Sellick Drive
Harrow, Ontario
GREAT RAISED RANCH ON A CORNER LOT IN THE TOWN OF HARROW. MAIN FLOOR WITH SPACIOUS FOYER, LARGE LIVING/DINING ROOMS, OPEN CONCEPT KITCHEN WITH LARGE ISLAND AND PATIO DOORS TO REAR DECK OVERLOOKING OPEN SPACE, 3 BEDROOMS AND BATH ON MAIN LEVEL, LOWER LEVEL WITH 2 ADDITIONAL BEDROOMS, LAUNDRY ROOM AND 2ND BATH, ATTACHED GARAGE WITH INSIDE ENTRY. NEW POOL LINER. THIS HOME IS IS A MUST TO VIEW. (id:60626)
Royal LePage Binder Real Estate
60-62 Avalon Street
Dieppe, New Brunswick
Turn-Key Home with Legal In-Law Suite Fully Renovated & Move-In Ready.Welcome to this extensively renovated, turn-key residence that perfectly blends modern updates with timeless character. From the moment you arrive, you'll be drawn to the home's charming curb appeal, featuring tasteful wood accents at the entrance. Step inside to a spacious foyer that opens into a bright, open-concept living area. The expansive living room is highlighted by a stunning feature wall with a fireplace and TV accent.The heart of the home, the kitchen, offers a large island perfect for meal prep and casual gatherings. Ample cabinetry provides generous storage, while the adjacent dining area features patio doors leading to a private backyard and patio.The main level boasts a well-appointed primary suite complete with a walk-in closet and a 4PC ensuite. Two additional generously sized bedrooms and a beautifully 5PC main bathroom complete this end of the home.Located off the attached garage, the mudroom includes a 2PC powder room and laundry area.The basement offers additional living space, including a spacious family room. Also located on the lower level is a separate-entry in-law suiteideal for multigenerational living or rental income with 2 bedrooms, a 4PC bathroom, kitchen, and a comfortable living area. It is equipped with its own meter and designated parking space for added independence and convenience.This property is a rare gemcontact your REALTOR® today to schedule a private viewing. (id:60626)
Exit Realty Associates
14 Robinson Lane
Bancroft, Ontario
Beautiful lakefront retreat! This open concept four season home, including a three season cottage and bunkie, sits on pristine Tait Lake, just minutes south of the charming and growing Bancroft community, and 30 minutes south of Algonquin Park. The combination of the level landscaped lot and breathtaking sunset views showcases nature's beauty. This lakefront property offers 187 feet of shoreline, meticulously maintained gardens, complete privacy, a fire pit for memorable family gatherings, a relaxing hot tub, deck and dock furniture, a swim raft on the lake, paddleboat, and premium appliances including 3 fridges, gas stove, dishwasher, built-in microwave, washer/dryer, freezer and a wired-in backup generator. There's lots of space for entertaining and overnight guests. This gorgeous property could be your year-round sanctuary, summer escape, or lucrative investment property with proven Airbnb success. You'll also enjoy direct access to snowmobile and ATV trails. Don't wait - book your showing today! (id:60626)
Reva Realty Inc.
50 Lowry Place
Regina, Saskatchewan
Welcome to 50 Lowry Place – A Rare Gem in the Heart of Regina's South End. Tucked away on a quiet cul-de-sac w/ only 11 exclusive homes & a lush central green space, this stunning family home offers the perfect balance of serenity & convenience. Located in one of Regina’s most sought-after neighbourhoods, you’re just steps from Ethel Milliken & Dr. A.E. Perry Elementary Schools, South Leisure Center / Realtors Park, & a short walk to Southland Mall, local restaurants, cafés, South Leisure Centre, & major transit routes. A rare rear alley provides extra privacy & creates a safe, low-traffic area—perfect for kids to bike & play. From the moment you arrive, the attention to detail & pride of ownership are unmistakable. Extensively updated inside & out, this spacious 4-bdrm, 3-bthrm home blends timeless elegance w/ modern upgrades—making it truly move-in ready for the next owner. Step inside to a large tiled foyer that welcomes you into an expansive, sun-filled living space & a generous dining area—ideal for both everyday living & entertaining. Adjacent to the dining room is a beautifully renovated kitchen a space that is both functional & stylish. Two steps down from the main level, you'll find a large sunken family room, a cozy retreat that opens directly onto the deck & backyard. This inviting space is shaded by a mature tree just outside, making it a naturally cool & relaxing spot. A convenient two-piece bathroom is also located on the main floor, ideal for guests and family use. Over the past 8 years, the property has seen nearly $100,000 in upgrades. (id:60626)
Comfree



