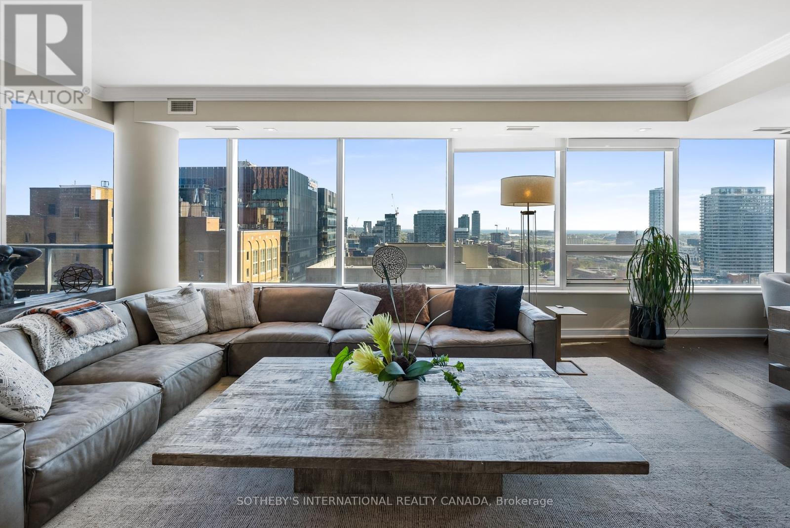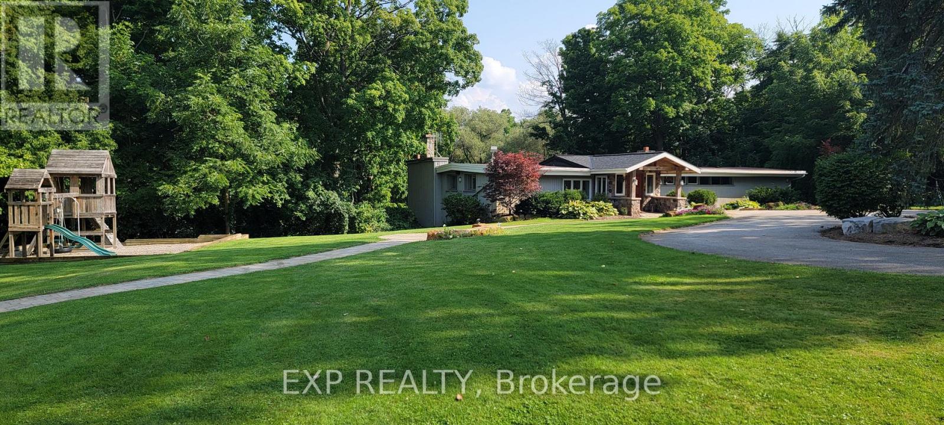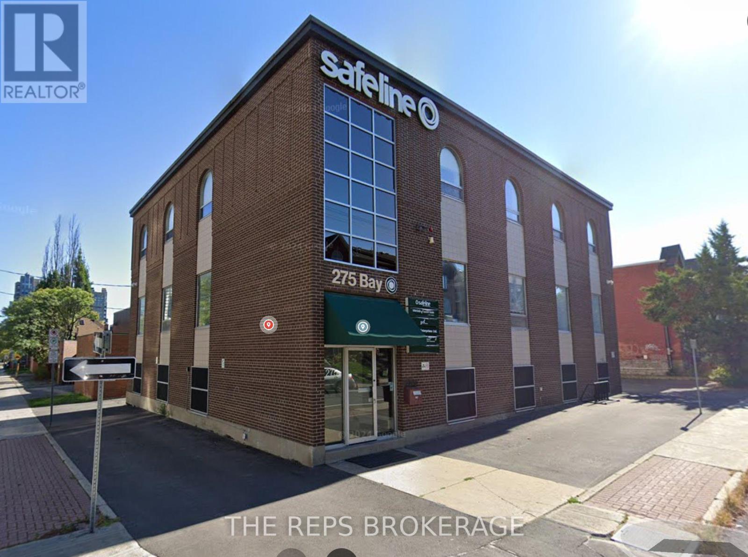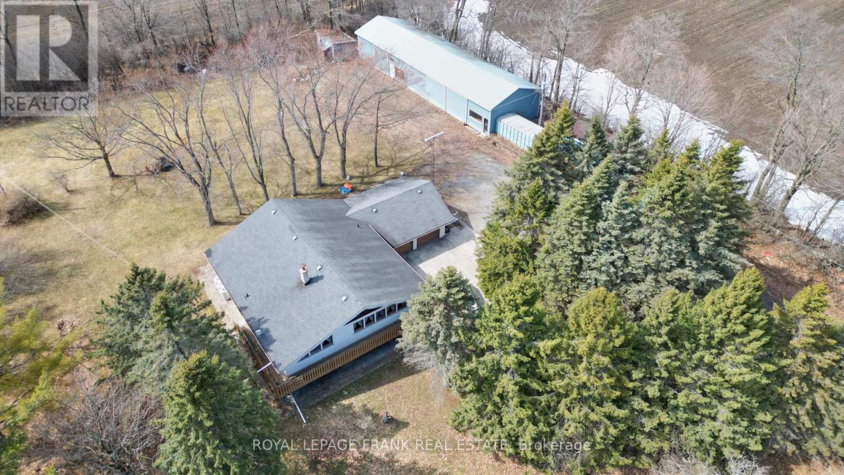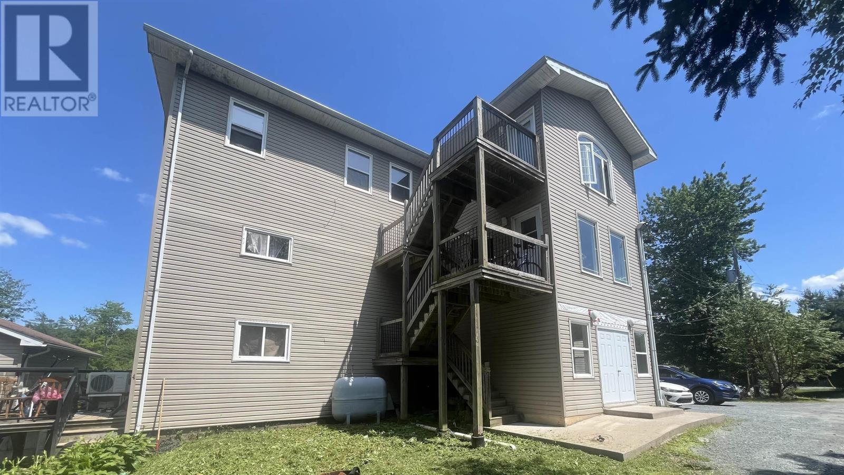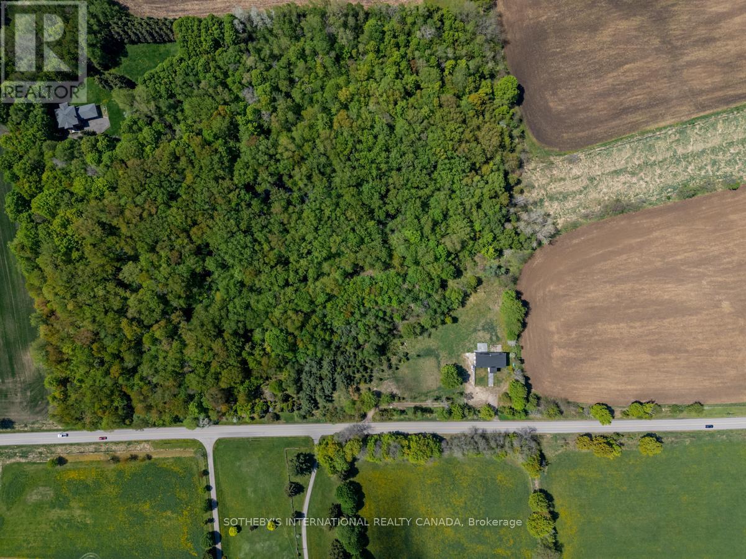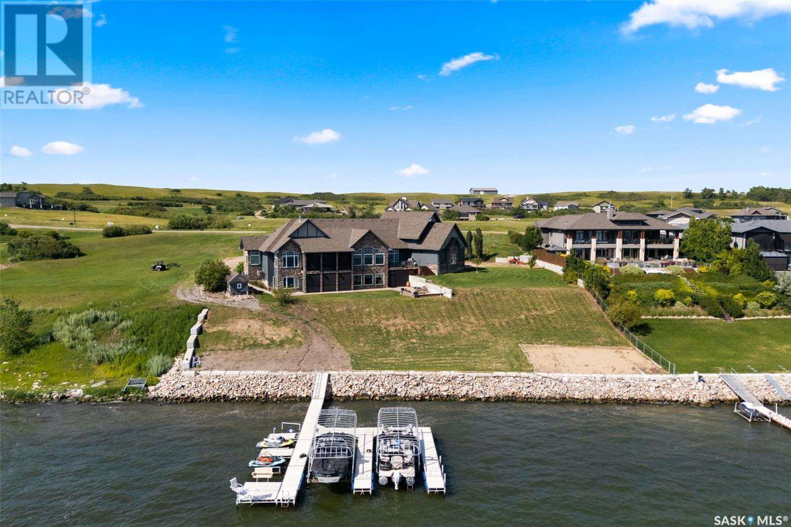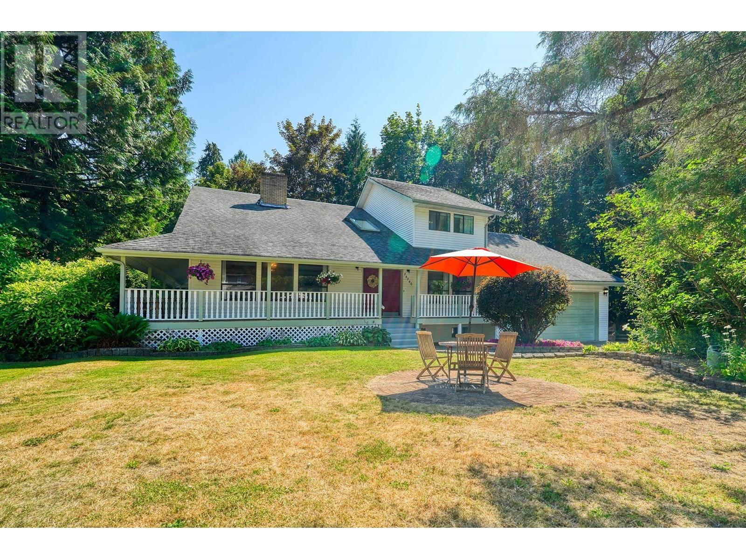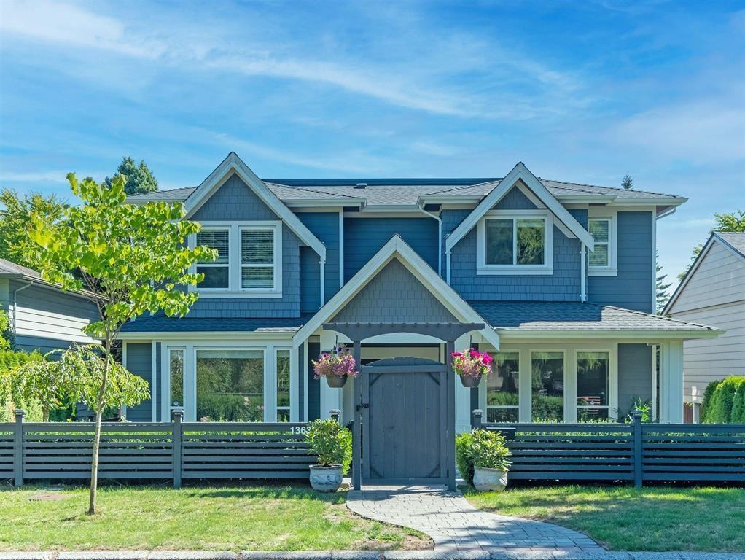3650 Small Rd
Courtenay, British Columbia
A Rare Opportunity - 63+ Acres of Prime Agricultural Land just minutes from Courtenay! 4 separately titled parcels are being sold as one block, creating an incredible opportunity for those looking for premium farmland or building opportunity. With excellent soil quality and plentiful water supply, the land is suited for a variety of crops or agribusiness ventures. Existing structures include a newer office, an implement shed, and a charming historic barn. Whether establishing a large-scale agricultural operation, creating multiple hobby farms, or pooling resources with others to invest, this land offers many possibilities. With quick access to highways, ferries, city amenities, and the ocean, this is an opportunity you don't want to miss. Large acreages in this desirable area of Vancouver Island are rarely available. Additional agricultural land not currently listed may be available to support larger-scale operations. Bring your ideas-this is your chance to shape the future of this remarkable property! (id:60626)
B.c. Farm & Ranch Realty Corp.
5830 Fourth Line
Guelph/eramosa, Ontario
Take a stroll up the tree covered lane way and discover what true peace and serenity looks and sounds like. The perfect mixture, 65 acres of sandy well drained, rolling farmland, a hardwood bush, a pine forest, a pond and a large home, suitable for multi-generational living if desired, all tucked perfectly into this 86 acre country landscape. There are 2 large outbuildings, one very well maintained post and beam structure with hydro and a newer detached shop(8'4"x12' sliding door), wired for all your tools. The home, combines a Century Red Brick Farmhouse, lovingly cared for, with an addition custom built a little over 15 years ago to mimic the old world charm with large wood baseboards, trim and solid wood doors. A Wood Burning Stove, Heated Floors, a Geo-Thermal forced air system and Boiler baseboard system (with rough-in for outdoor wood burning furnace). There are many economical options to keep this large home warm and inviting, and also keep the power on with the automatic Generac Generator installed in 2023. There are 3 full bathrooms, 1 powder room and another just waiting for fixtures. On the older West Wing, there are 4 possible bedrooms and on the newer East Wing, there is a main level bedroom with ensuite and a large bedroom on the upper level that could be divided (with rough-in bath). The attached 2 car garage is oversized to fit a pick-up truck and underneath the garage is a clean and dry area that is currently used as the 'cantina' for salami and wine making. The 65 acres of farmland is currently leased. This home is one-of-a-kind, a must-see with so many options, great soil for crops and livestock, or just a country residential paradise. (id:60626)
Royal LePage Royal City Realty
2004 - 88 Scott Street
Toronto, Ontario
For Those Who Seek an Exceptional Life - Welcome to 88 Scott Street, Suite 2004 Nestled at the iconic intersection of Yonge and King, this north-east corner two-storey master piece offers spectacular lake and city views, bathing the space in natural light from sunrise to sunset. Experience downtown luxury in this rare residence. Suite 2004 places you just steps from St. Lawrence Market, Union Station, the Financial District, Berczy Park, Metro, LCBO, world-class dining, cafes, and theatres-everything you need is within reach. Spanning 2,800 sq ft, this sophisticated home features:- Three spacious bedrooms, plus a dedicated office/den- Family room with gas-burning fireplace- Wall-to-wall, floor-to-ceiling windows showcasing panoramic city and lake vistas. The gourmet kitchen is a chef's dream, with integrated appliances, stone countertops, a large pantry, breakfast bar, and abundant storage. The adjacent living room also offers a cozy fireplace for intimate gatherings or quiet evenings in. Retreat to the primary suite, complete with its own fireplace, a large walk-in closet, and a 5-piece spa-inspired ensuite featuring a soaking tub, glass-enclosed shower, double vanity, and designer finishes. Throughout the home, enjoy engineered hardwood floors, automated blinds, and, on the second level, a laundry room with sink for added convenience. The suite is prewired for a keypad-enabled security system, ensuring seamless integration of your preferred alarm or smart-access setup. Step outside to your private balcony perfect for morning coffee as the city comes alive, and evening wine while taking in the vibrant skyline and shimmering lake horizon. (id:60626)
Sotheby's International Realty Canada
6165 19th Avenue
Markham, Ontario
Welcome to 6165 19th Ave., Markham a truly unique country estate offering the best of both worlds: ultimate privacy and serene natural surroundings, all within minutes to modern conveniences. This warm and inviting 4-bedroom, 4-bathroom bungalow inspired by Frank Lloyd Wrights signature style is thoughtfully integrated into the landscape. Floor-to-ceiling windows along the back of the home flood the interior with natural light and provide breathtaking views of the wooded rolling lot and creek. The recently updated kitchen features poured-in-place concrete countertops and rich wood cabinetry. A built-in wall oven and a spacious walk-in pantry make it both beautiful and functional. And the kitchen boasts stunning views of the property including wildlife such as deer, foxes, turkeys, and a great heron. The great room is a showstopper, with soaring 20+ ft ceilings, exposed wooden beams and a natural granite stone wood-burning fireplace perfect for family gatherings or quiet romantic evenings in. The primary suite is a tranquil retreat, complete with a steam feature and jetted soaking tub in the ensuite and a wood burning fireplace. The home is fully wired with CAT-5 making it ideal for modern living. With two wood-burning fireplaces and an additional gas fireplace, warmth and comfort are never far away. Outside, the detached three-car garage with workshop and loft is a dream for hobbyists or those seeking extra space. With utilities already in place, the loft offers untapped potential and can be transformed into a games room, home office, or garden suite. The oversized patio and deck are perfect for entertaining including summer nights around the built-in gas firepit. Natural gas service, a rare feature for a country property, adds value and efficiency. Whether you're seeking a forever family home or a weekend escape, this one-of-a-kind property delivers charm, character, and lifestyle. Dont miss your chance to own this exceptional gem in Markham's countryside. (id:60626)
Exp Realty
275 Bay Street
Ottawa, Ontario
Situated in the heart of Ottawa's vibrant core, 275 Bay Street presents a rare opportunity to acquire a meticulously maintained, high-performing property steps from Parliament Hill, the future LeBreton Flats development, and the city's central business district. This multi-use gem features a versatile layout spanning three levels, ideal for a combination of office, boutique commercial, or residential conversion. Each floor offers efficient open-concept spaces with exceptional natural light, high ceilings, and quality finishes throughout ready to support a variety of high-value uses. The property boasts rare, secure onsite parking, a major asset in this high-demand downtown location. Excellent frontage on Bay Street ensures strong visibility and accessibility, while the surrounding streets are lined with government buildings, law firms, tech companies, and upscale residential towers. With Zoning R5B[482]H(37), the property allows for multiple uses or redevelopment potential, making this an exceptional opportunity for owner-occupiers, investors, or developers alike. Key Features: Strategic downtown location walking distance to Parliament Hill, LRT, LeBreton Flats redevelopment, Sparks Street, and Bank Street retail. Rare on-site parking in Ottawa's core (12 parking spaces owned plus 9 shared use not owned) 3-level flexible layout with potential for owner-occupancy, leasing, or future redevelopment. Modernized systems and excellent upkeep including a new roof this property is turnkey condition. Strong growth potential in one of Ottawa's fastest-developing corridors. Whether you're expanding your portfolio or looking for a signature downtown address, 275 Bay Street delivers unmatched value in Ottawa's most dynamic and walkable neighbourhood. Book your private tour today to explore this rare downtown offering. (id:60626)
The Reps Brokerage
7398 Langmaid Road
Clarington, Ontario
This is a Great Opportunity to own a working farm, over 155 acres with two road frontages. Most of the acreage is workable with partial tile drainage. The farm consists of a raised Bungalow and Drive shed. Excellent location close to 407 and the urban area including shopping and HWY's. Tenant Farmer has the right to remove their 2025 crop. HST is in addition to the purchase price. This property is perfect for Investors, and Farmers to expand their holdings and a family looking for country living. Check out the Video. (id:60626)
Royal LePage Frank Real Estate
21 Mcpherson Road
Fall River, Nova Scotia
Welcome to 21 McPherson Road, located in the heart of Fall River. This investment property features 14 fully occupied units, offering a mix of 1, 2, and 3-bedroom apartments, with the potential to create a 15th unit. Conveniently situated close to all amenities and within walking distance to schools, parks, and more. (id:60626)
Exit Realty Metro
1453 White Pine Terr
Highlands, British Columbia
Escape to this private 3-acre West Coast estate offering 5,300 sq ft of finished living space in a peaceful natural setting just minutes from all amenities. This stunning home features six bedrooms and seven bathrooms, including a luxurious primary suite with walk-in closets and a five-piece ensuite. The spacious layout includes a gourmet kitchen with adjoining family room, formal living and dining rooms, a dedicated office, and an entertainment room perfect for gatherings. Relax in the outdoor hot tub, enjoy the convenience of two separate two-car garages, and host guests or generate income with the self-contained two-bedroom suite. Surrounded by walking trails, this property offers tranquility without compromise. (id:60626)
Maxxam Realty Ltd.
15206 Bramalea Road
Caledon, Ontario
Nestled within the rolling hills of Caledon East, this newly constructed contemporary home offers an unparalleled blend of modern luxury and tranquil rural living on ten acres. Designed with a keen eye for minimalist aesthetics and seamless integration with its natural surroundings, the residence includes clean lines, expansive glazing, and a sophisticated sensibility Upon arrival, a striking architectural presence unfolds with an approx. 16-foot door imported from Brazil. A light-filled, open-plan interior within includes panoramic views of fields, mature trees, and an ever-changing sky, inviting the outdoors in and blurring the lines between the home and a natural landscape. At the heart of the home, a dramatic central black fireplace sets the stage dividing an open living space with an expansive Muti gourmet kitchen featuring state-of-the-art appliances and a generous island. Tucked behind this dramatic kitchen is a spicy kitchen ideal for hiding prep work and the chaos of gatherings. Bedrooms are conceived as private retreats and include spa-like bathrooms. The primary is serene and includes built-in cabinetry and en suite with walk-in double shower and a freestanding tub that invites relaxation with pastoral views. Beyond the pristine interior, the property extends to the peace and quiet of the countryside. The exterior is an opportunity for a landscape architect to create a sanctuary. This is more than just a home; it's a statement of modern living where cutting-edge design meets the timeless beauty of nature. (id:60626)
Sotheby's International Realty Canada
5 Kiiswa Point
Mckillop Rm No. 220, Saskatchewan
SPRAWLING AND SPECTACULAR LAKESIDE OASIS AT SUNDALE! The house is to be sold with next-door waterfront lot at 3 Kiiswa Point (MLS #SK013972) which together offers 310 feet of water frontage. Nothing is overlooked on the construction & appointments on this fine property. Custom solid cherry millwork by Shaver’s Sash and Door including stairs, spiral staircase, doors, trims & cabinetry. Engineered hand-scraped hardwood and ceramic tile throughout most of the main & walkout levels. 10’ coffered ceilings on the main floor & 9’ ceilings below. LUTRON motorized blinds and full smart home integration: control temperature, lighting, blinds, music, and TVs from your smartphone. All TVs included, powered by a built-in Dolby Atmos sound system. The 4-car garage features heated floors & spray foam insulation. The gourmet kitchen boasts top-tier MIELE appliances including gas cooktop, built-in fridge, oven & dishwasher. Expansive granite island & counters & premium BLUM soft-close drawer system. Primary ensuite features a California walk-in closet, a spa-like steam shower a standalone tub and an advanced heated toilet. All bathrooms include deluxe tiled showers (except powder room). Upstairs, two children’s rooms with walk-in closets & a Jack-and-Jill bath. Walkout lower level includes huge rec room, mudroom, 2 additional bedrooms and 2 more bathrooms. Home theatre screen room with HD projector, screen & dual-row seating. Three screened-in porches, outdoor deck, outdoor shower & foot wash station. Structural slab foundation with 170 x 25-foot piles extending beneath the paving stones for unmatched stability. ICF walls, & open web joist (OWJ) flooring system. Full spray foam insulation envelope for exceptional energy efficiency. Exterior finished with Hardie board siding & 50-year shingles. Negotiable docks & lifts offer flexible lakefront enjoyment. Utilities: Reverse osmosis water system serviced by an on-site plant at the resort ($450/month). Reliable E1 sewer system. (id:60626)
Royal LePage Next Level
Coldwell Banker Local Realty
24240 113 Avenue
Maple Ridge, British Columbia
Incredible opportunity in Maple Ridge! Own your own private creek a truly serene backyard escape. This custom-built, multi-generational home sits on a usable 2.3-acre lot and offers over 4,200 square ft of solid, lovingly maintained space. With 7 bedrooms + den, 4 bathrooms, and multiple living zones, it´s ideal for large families, investors, or those seeking Airbnb potential. The lower level includes a full kitchen, separate entry, and private patio. Enjoy vaulted ceilings, a sun-soaked solarium, expansive decks, and a 588 square ft workshop/garage. Full of character and long-term pride of ownership, this property offers flexibility, income options, and possible subdivision potential. Tucked in a quiet country setting, yet just minutes to town, this is a rare blend of space, serenity, and opportunity. Book your private showing today! (id:60626)
Exp Realty Of Canada
13632 Blackburn Avenue
White Rock, British Columbia
Nestled on a quiet, family-friendly street, this immaculately maintained luxury residence offers perfect blend of elegance, comfort,& modern convenience. Enjoy a sun-drenched south-facing backyard, ideal for entertaining or quiet relaxation.Step inside to discover a bright, open-concept layout w/ soaring ceilings, abundant natural light,& premium features throughout-including AC, radiant in-floor heating, & gourmet kitchen w/ oversized granite counters, high-end SS appliances, a wok kitchen, spacious walk-in pantry.Fully finished basement includes a 2-bedroom rental suite with a separate entrance, perfect for extended family or mortgage helper, plus an additional flex space with its own full bathroom. Bonus a backup generator security alarm system, and quality craftsmanship at every turn. (id:60626)
Laboutique Realty



