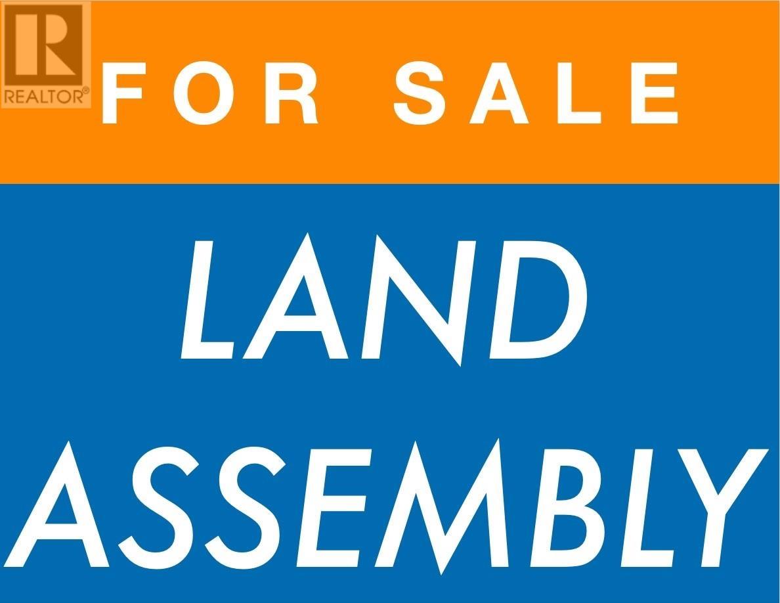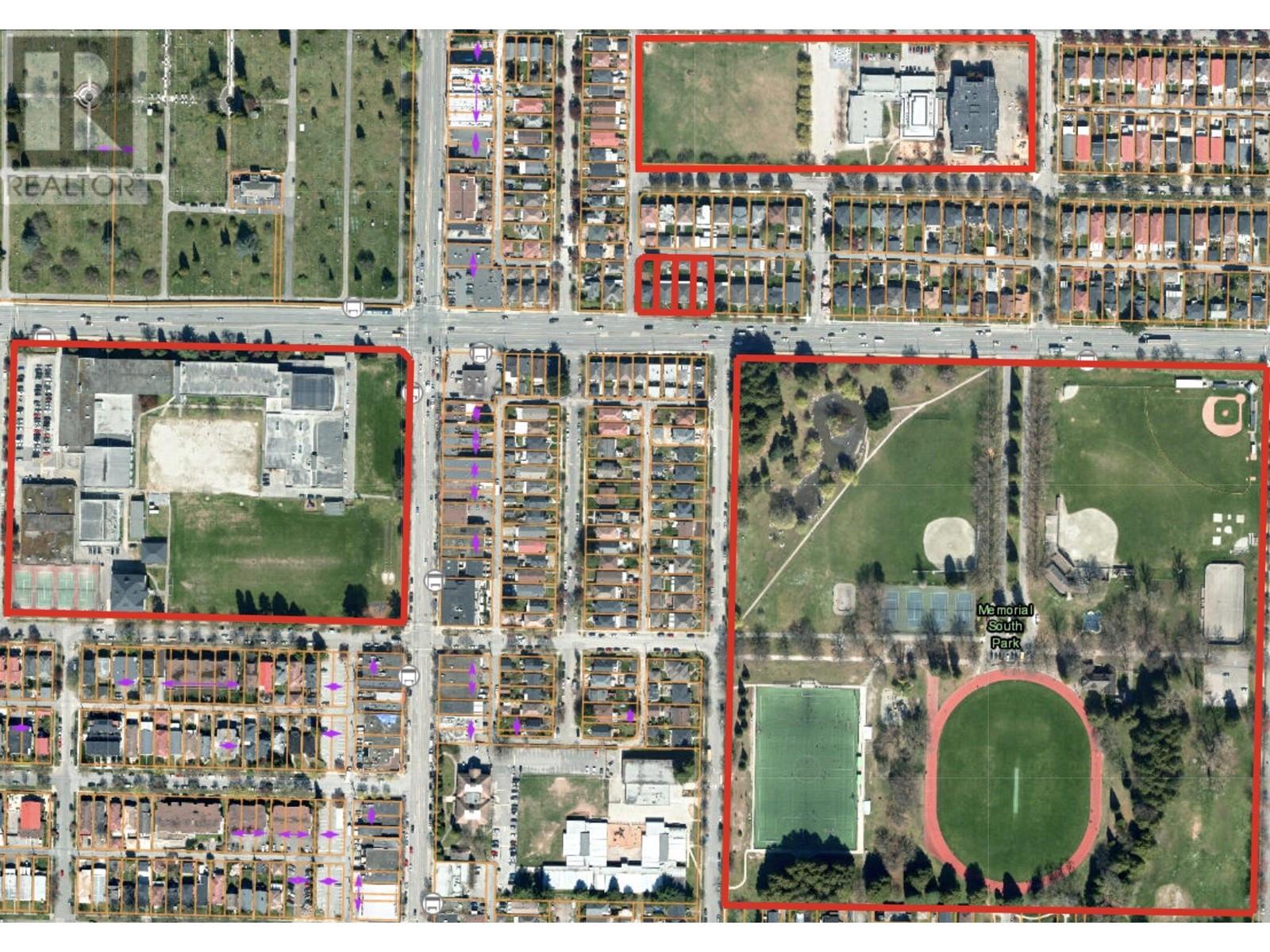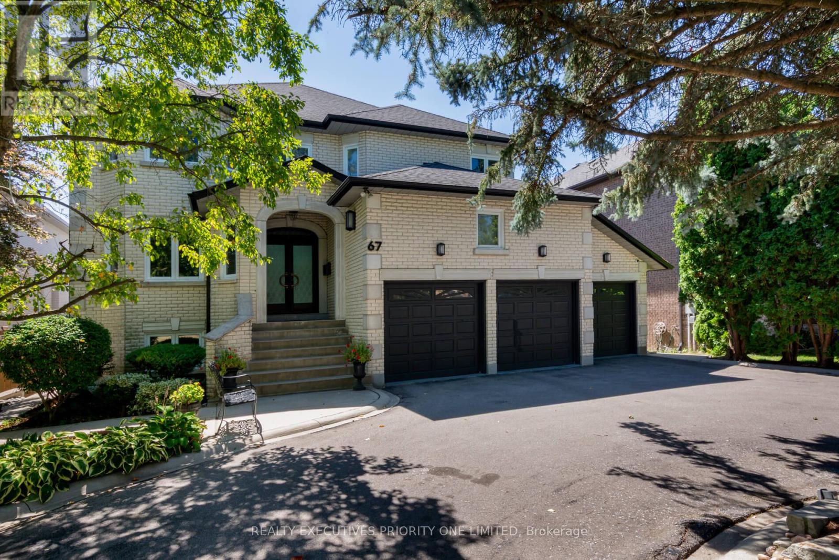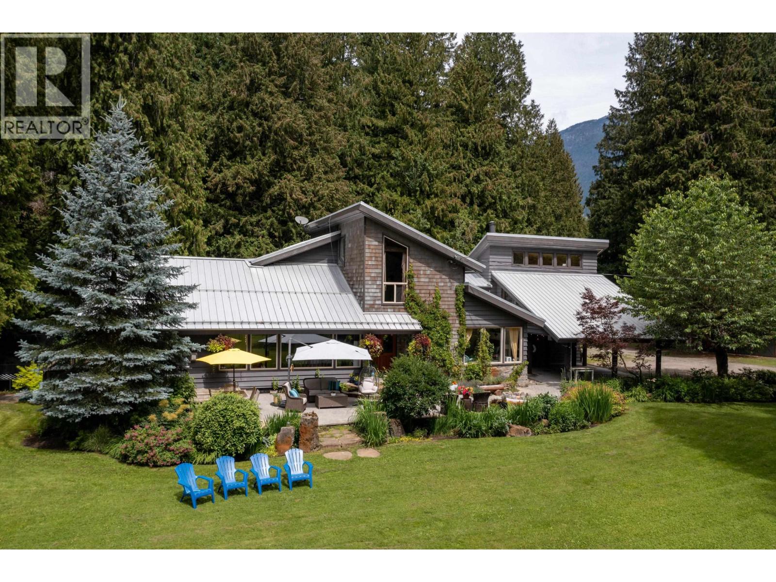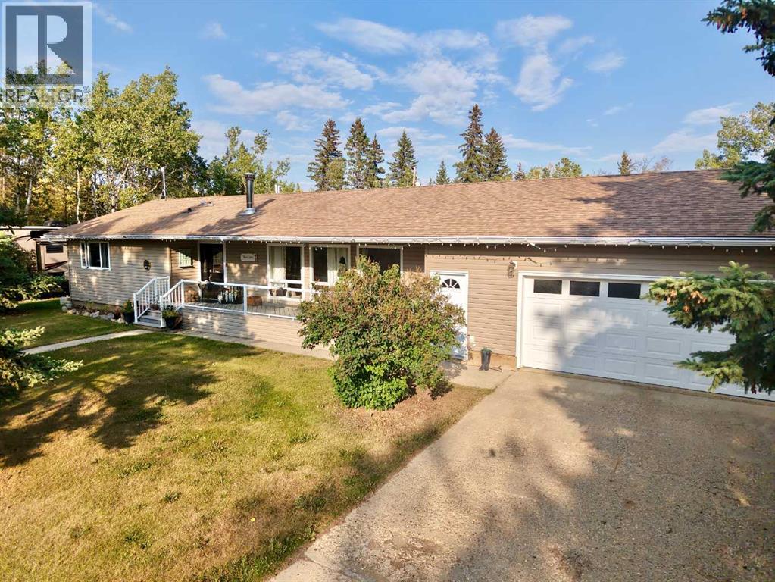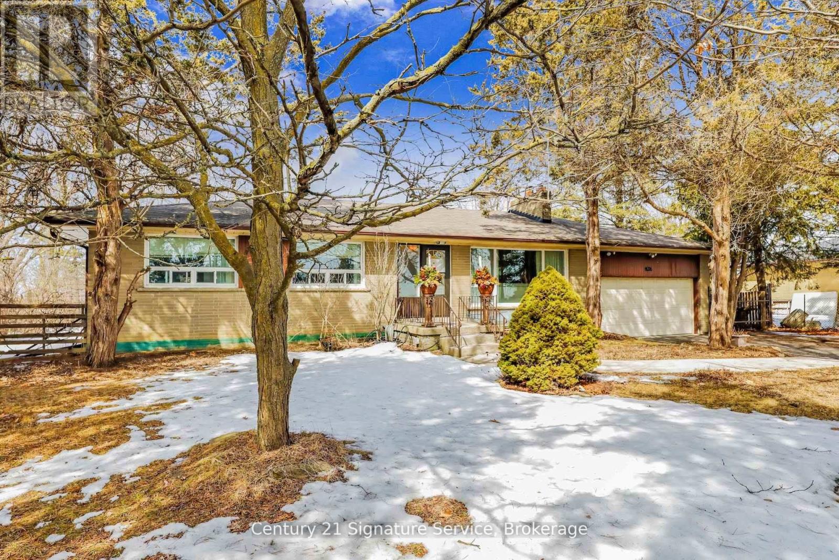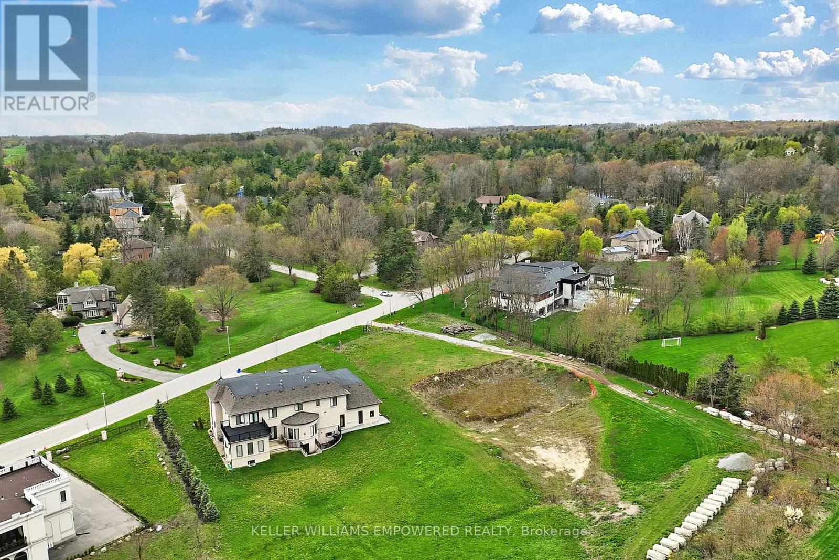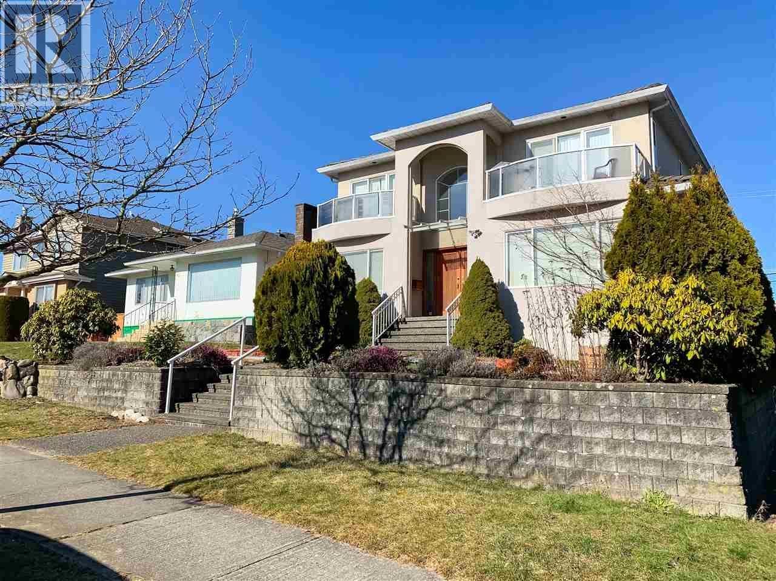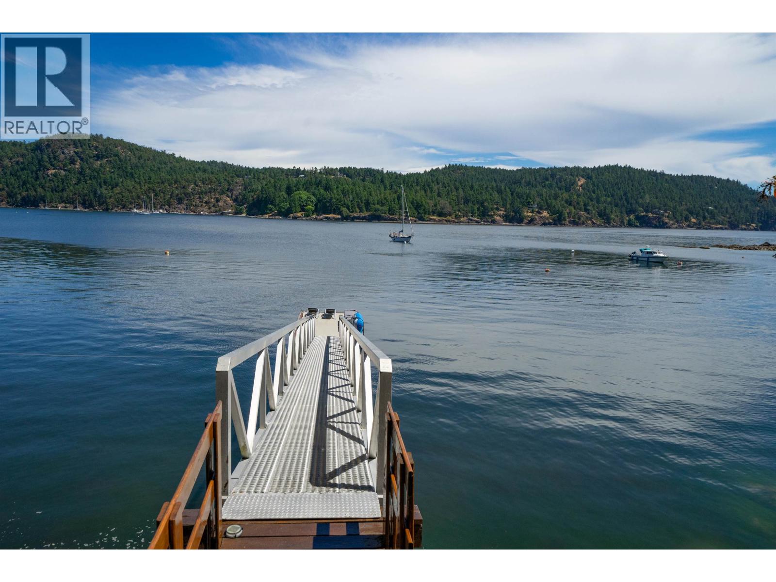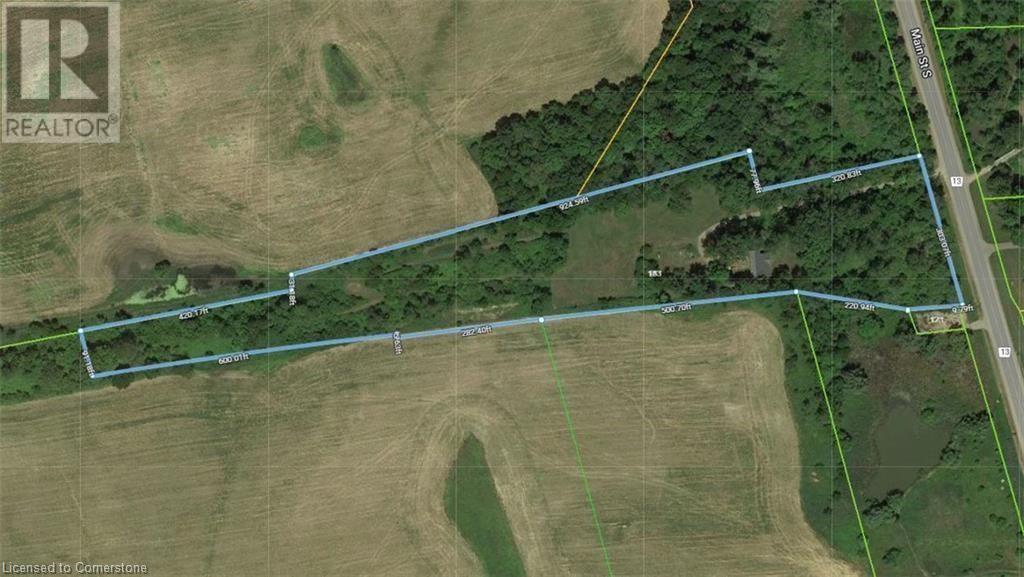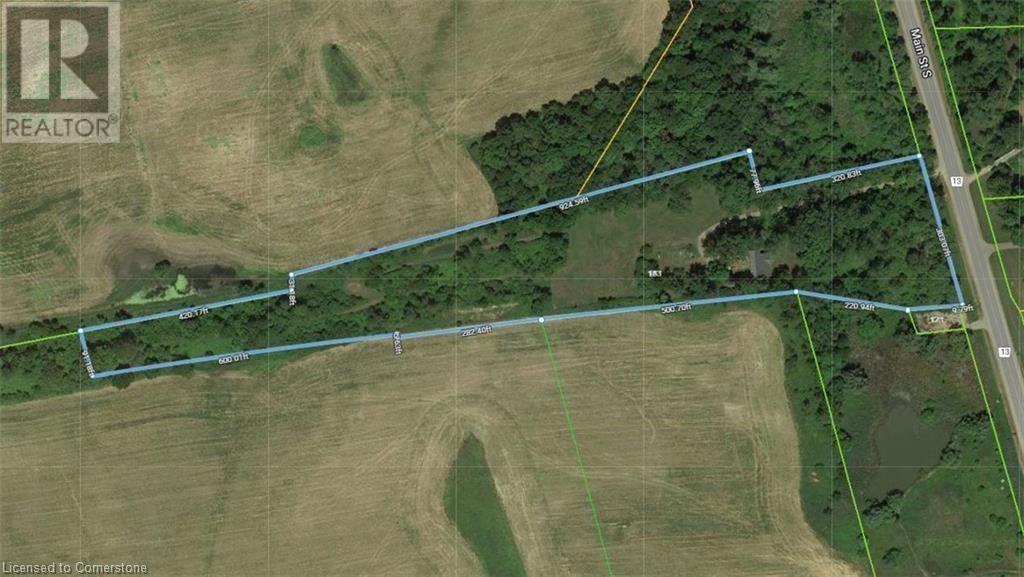3334 Archimedes Street
Vancouver, British Columbia
Land Assembly! Fantastic 12 stories development opportunity to invest in JOYCE Area . Property can be excellent income generating while waiting for rezoning approval. Don't miss this excellent investment and development opportunity! 5 lot total, please contact listing agent for details! 400m tier of Transit oriented development area allows for 12 Storey development with 4.0 FAR. (id:60626)
Pacific Evergreen Realty Ltd.
783 E 41st Avenue
Vancouver, British Columbia
Attention Developers and investors! Land Assembly. Sold in conjunction with 771, 779, 783 and 789 E. 41st Avenue. A combined frontage of 164 & 122 depth with back lane access, almost 20,000 sqft combined. Along the line of Rapid Transportation (64m away from #41 bus stop and 8 minutes to Oakridge Skytrain Station via transit and 4 minutes via car) for easy access to Downtown. One block away from John Oliver Secondary School and 2 blocks away from Sir Alexander Mackenzie School. Right across Memorial South Park. Great potential for future rental building. (id:60626)
Sutton Group Seafair Realty
67 Stockdale Crescent
Richmond Hill, Ontario
Welcome to 67 Stockdale Crescent, a stunning 4,237 sq. ft. Custom-Built Home in the coveted North Richvale neighbourhood in Richmond hill. This home showcases timeless Craftsmanship and Pride of Ownership at every turn. Situated on a premium 60 x 161 ft. lot, it perfectly combines elegance, comfort, and functionality for the ultimate lifestyle. Inside, you ll find 5 spacious bedrooms, 5 bathrooms, and a 3-car garage, thoughtfully designed for family living and entertaining. The finished walk-out basement expands your living space with a second kitchen, 3-piece bathroom, home gym, large recreation room with a gas fireplace, and walk-out access to your backyard retreat. The interior is sophisticated and inviting, featuring hardwood floors throughout, solid design wood doors with custom glass, crown moulding, and porcelain tiles. A spectacular circular staircase sets the tone for the homes grandeur, while the main-floor laundry with garage and side-yard access adds everyday convenience. The primary suite features a 6-piece en-suite and a Large walk-in closet designed with built-in organizers. Each additional bedroom includes its own walk-in closet and Jack & Jill access, ensuring comfort and privacy for the entire family.Step outside to your private backyard oasis, complete with a heated salt water inground pool, hot tub, and a personal putting green perfect for gatherings or quiet retreats. The chef-inspired kitchen, with granite counter tops, a centre island, and a large eat-in area which walks out to a 12 ft. x 40 ft. concrete balcony with stairs leading to the yard and pool, creating seamless indoor-outdoor living. Located in the heart of Richmond Hill, close to schools, parks, shopping, and amenities, this home is more than a residence its a lifestyle. Every detail has been thoughtfully crafted to deliver luxurious, comfortable, and timeless living. (id:60626)
Realty Executives Priority One Limited
7650 Ryan Creek Road
Pemberton, British Columbia
Welcome to your private sanctuary! This stunning property offers 4.56 acres of tranquility, nestled on the border of crown land and Ryan Creek. The landscape is adorned with majestic cedar trees, creating a serene atmosphere. Step onto this expansive estate and find a spacious three-bedroom main home flooded with natural light. The layout is thoughtfully designed for relaxation and entertainment. The main living areas flow together seamlessly, providing a comfortable space for everyday living. With a large, multipurpose room and a separate two-bedroom guest cabin, this property offers endless possibilities. Outdoor enthusiasts will love the easy access to crown land and Ryan Creek, while still being conveniently located just 10 minutes from town. Don't miss out on this perfect retreat property. Schedule your private showing today and start living the life you've always dreamed of. (id:60626)
Whistler Real Estate Company Limited
Lot Pine Glen Road
Pine Glen, New Brunswick
From Woods to Wonderful Your Subdivision Dream Starts Here How does it all happen? Imagine standing in a serene forest The gentle rustle of leaves in the breeze Now fast forward and behold a stunning new subdivision taking shape before your eyes. To the right: elegant, modern homes, each crafted with care, luxury, and style. To the left: a sleek, multi-level apartment building with 100 beautifully designed units each one offering comfort, convenience, and ample parking. But this transformation is about more than just buildingsit's about creating a vibrant, welcoming community. Picture waking up to the scent of nature, surrounded by green space, yet just steps away from top-tier amenities. Every home and apartment is thoughtfully designed to blend sophistication with everyday comfort, a true sanctuary from the city rush. Whether you're envisioning a spacious dream home or a collection of chic, modern apartments, the possibilities are endless on 98.99 acres of land. 245 feet of frontage on Pine Glen Road. So ask yourself: Are you ready to invest? Ready to bring your vision to life? This is your moment, your opportunity to build a subdivision just outside the city limits. Lets turn forest into future. Call your favorite REALTOR® (id:60626)
Royal LePage Atlantic
233077 Highway 2
Rural Peace No. 135, Alberta
Unique Quarter Section with Proven Potential & Beautiful Residence! Opportunity meets versatility with this exceptional quarter section of land, offering a rare blend of investment potential and comfortable living. Perfectly situated between Peace River and Grimshaw, this private, level property boasts direct highway frontage for easy access. With proven gravel reserves, the land is primed for development as a gravel pit or other industrial ventures, making it an attractive option for those seeking resource or business opportunities. Tucked away among the trees, you’ll also find a beautifully updated 1,584 sq ft home with a fully finished basement. Recently renovated, this inviting residence features 5 spacious bedrooms and 3 full bathrooms, offering more than enough room for family or guests. The kitchen is a showpiece—modern, functional, and perfect for gathering—while the bright, open living spaces make this home as welcoming as it is practical. Whether you’re looking to expand the gravel operation, explore other commercial opportunities, or simply enjoy the peace, privacy, and space of country living, this property offers incredible flexibility. Don’t miss this chance to own a one-of-a-kind property with unmatched potential for both lifestyle and investment. (id:60626)
RE/MAX Northern Realty
8026 Mayfield Road
Caledon, Ontario
Attention Investors and Developers! Absolutely Fantastic Future Potential With This Prime Location.Fantastic Opportunity In Expanding Mayfield Rd Area! 1 Acre Property In A High Demand Area Surrounded By Industrial Warehouses, Part Of The Mayfield Rd Expansion Under Region Of Peel, Targeted For Future Hwy 413 and Humber Station Employment Area. Do Not Miss Out On This Incredible Potential Property Opportunity. For Investor, Future Development and Amazing Access Point For Efficient Transportation Around The GTA. For Further Information, See Region Of Peel Official Plan - City of Caledon.Buyers to perform all due diligence prior to submitting offers.This Bungalow Features 3+1 Bedrooms, 2 full baths, Great Sunroom With W/O to Backyard Patio And A Sizeable Finished Basement With Rec. Room Featuring a Wet Bar and Fireplace. Also has a Large 2 Car Garage with Ample Parking on Drive. (id:60626)
Century 21 Signature Service
15 Honey Locust Court
Vaughan, Ontario
Extraordinary Opportunity To Build Your Dream Lifestyle, Nestled In The Heart Of Woodland Acres, One Of The Gta's Premium Estate Communities. 1.285 Acres Of Serene Property, Striking Distance From Vaughan, Richmond Hill And Aurora. Endless Possibilities To Create A Home For Modern Living And Effortless Outdoor Entertaining With Vast Landscaped Gardens. Excellent Table Space. St Andrew's College (All Boys), St Anne's School (All Girls), St. Theresa Of Lisieux Chs (Top 10 In Ontario). Maple Downs And Summit Golf Courses And The Renowned Eagles Nest! Mill Pond Park, Lake Wilcox, Elgin Mills Community Centre, Aurora Gateway Centre. Easy Access To Pearson Airport, Both Hwys 400 And 404 To Downtown. Build An Exceptional Family Lifestyle In This Fantastic Community - The Potential Is Limitless! (id:60626)
Keller Williams Empowered Realty
Exp Realty
515 W 60th Avenue
Vancouver, British Columbia
INVESTOR ALERT. Priced to sell. Huge value in PERMITS & drawings all submitted and rezoned for townhomes. This home is in a PRIME LOCATION just minutes drive away from OAKRIDGE and marine gateway. This excellent investment is near Langara College, Sir Wilfrid Laurier Elementary & Churchill Secondary. (id:60626)
Macdonald Realty
7909 Bedwell Drive
Pender Island, British Columbia
A rare oceanfront retreat with a sought-after deep-water dock-37' x 12' concrete dock and 70' aluminum ramp. Take your boat, dinghy, kayak over to a world-class resort, spa and its restaurants. Accessible by float plane from Vancouver and Victoria with charter flights that will land right at your dock. Extensively renovated, incl. chef´s kitchen and spa bathrooms with radiant floor heating; the 3-bed, 3-bath home blends luxury with relaxed island living A self-contained guest suite with a separate entrance offers privacy for visitors with their own large deck and hot tub. Enjoy breathtaking ocean views that stretch over Bedwell Harbour and Beaumont Marine Park. Level, beautifully landscaped lot has new steps to a tranquil beach. Ample parking for guests boats and RV. Boater's paradise! (id:60626)
RE/MAX Lifestyles Realty
183 Main Street S
St. George, Ontario
Subdivision Draft plan for future surrounding land development site, Attention Investors purchase this 7.4 acres of potential development land today. Welcome to 183 Main St South in the rapidly expanding County of Brant. This property boasts a wonderfully kept 3 bed, 2 full bath home situated in a Prime location on the Main street leading out of St George, dubbed Canada's Friendliest Little Town. There are MANY opportunities for development here, as the city continues their preparations to accommodate Construction Phases from Builders such as Losani and Empire. This is your chance to be a part of the action! Features of the home include a bright and beautiful updated kitchen (2018) with quartz counters, Black Stainless Steel Appliances and oversized island. LED lighting and Hardwood floors throughout the home, metal roof (2012), upgraded HVAC system featuring an Ultraviolet Air Purifier and so much more. Don't miss out on this opportunity viewing! (id:60626)
RE/MAX Escarpment Realty Inc.
183 Main Street S
St. George, Ontario
Subdivision Draft plan for future surrounding land development site, Attention Investors purchase this 7.4 acres of potential development land today. Welcome to 183 Main St South in the rapidly expanding County of Brant. This property boasts a wonderfully kept 3 bed, 2 full bath home situated in a Prime location on the Main street leading out of St George, dubbed Canada's Friendliest Little Town. There are MANY opportunities for development here, as the city continues their preparations to accommodate Construction Phases from Builders such as Losani and Empire. This is your chance to be a part of the action! Features of the home include a bright and beautiful updated kitchen (2018) with quartz counters, Black Stainless Steel Appliances and oversized island. LED lighting and Hardwood floors throughout the home, metal roof (2012), upgraded HVAC system featuring an Ultra Violet Air Purifier and so much more. Don't miss out on this opportunity! (id:60626)
RE/MAX Escarpment Realty Inc.

