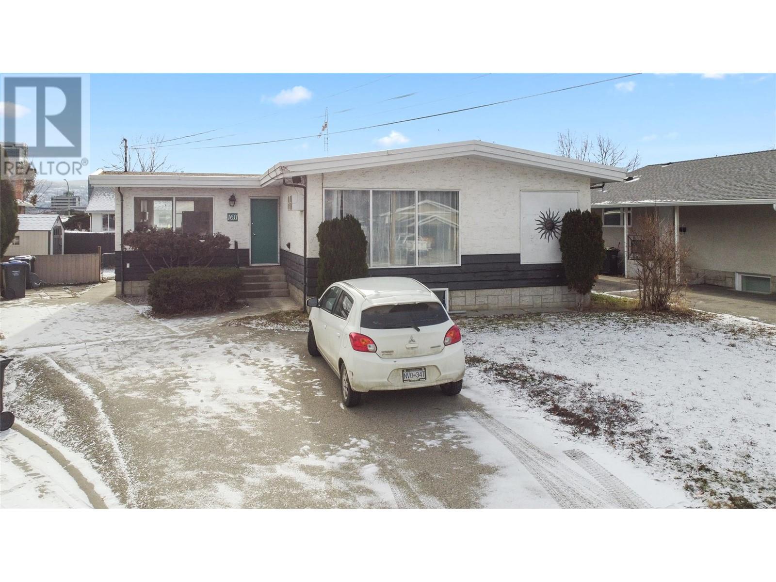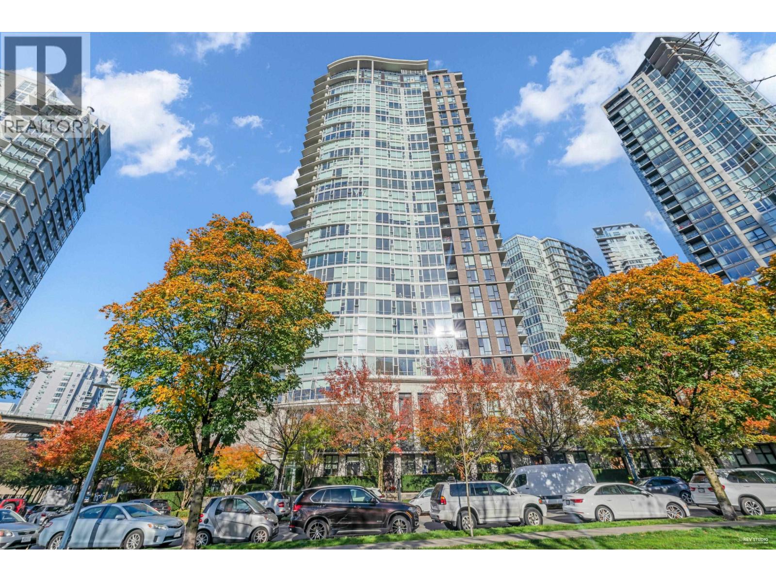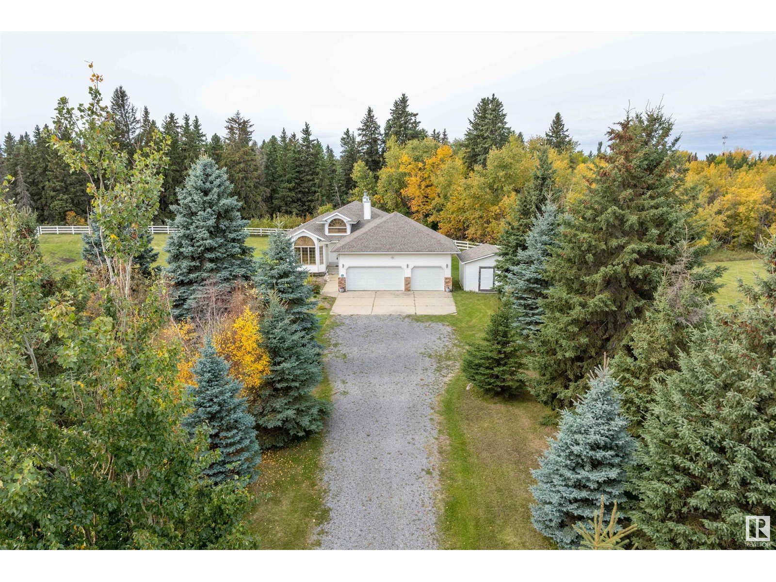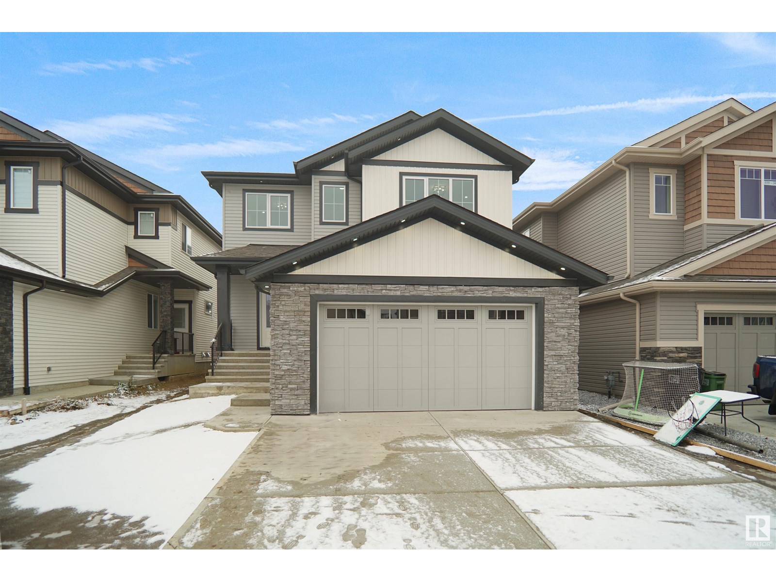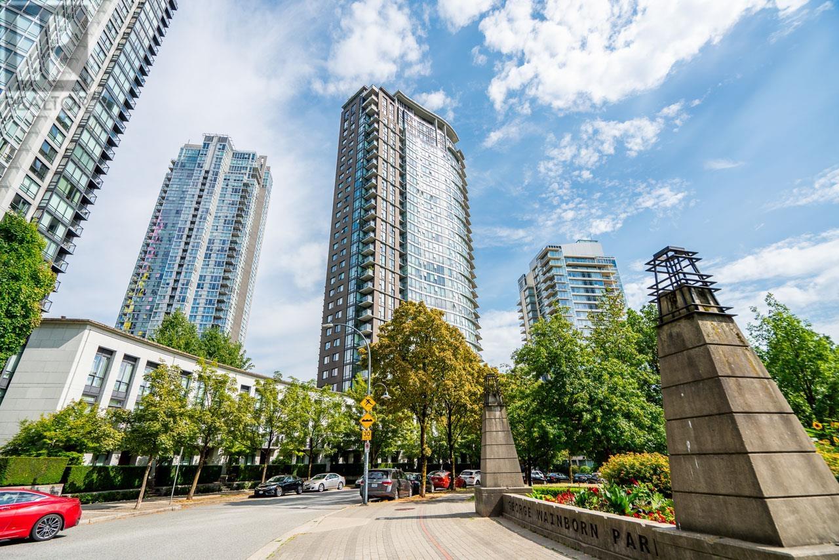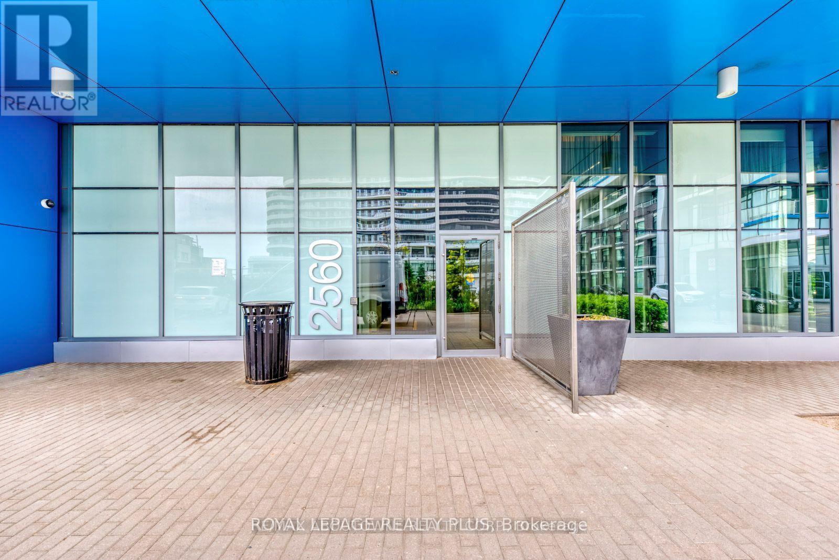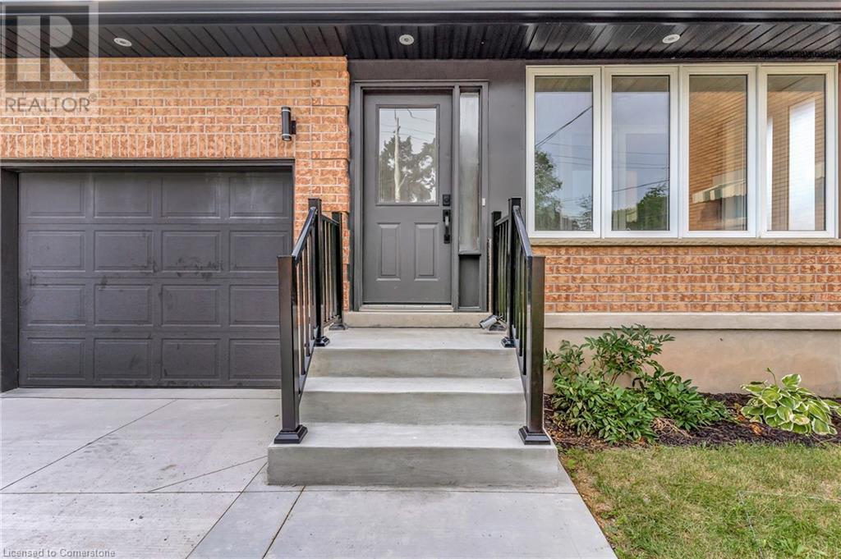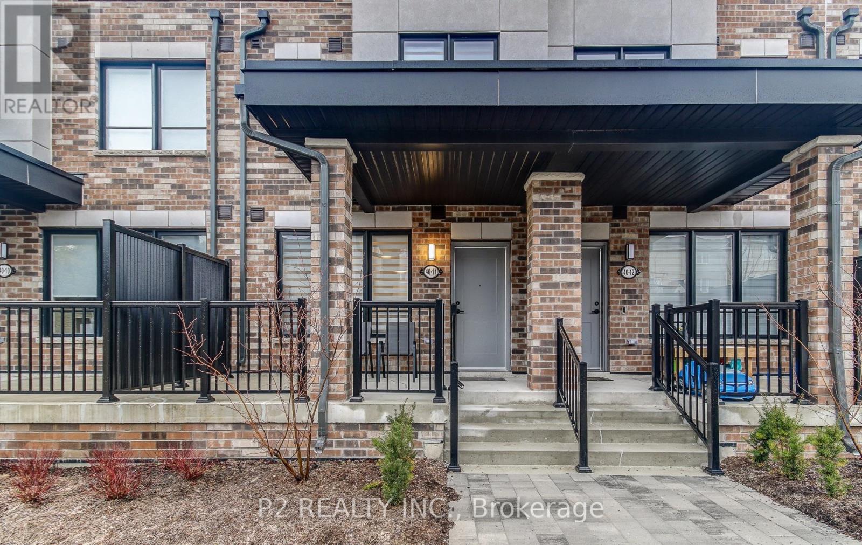1611 Elm Street E
Kelowna, British Columbia
CLICK TO VIEW VIDEO: Fantastic investment opportunity or multi-generational living in Old Glenmore! This 6-bedroom, 2-bathroom home features separate up-and-down suites, making it ideal for rental income or extended family living. The main floor offers 3 bedrooms, 1 bathroom, and a bright, airy living space with large windows that fill the home with natural light. The lower-level suite, accessible through its own private rear entrance, offers 3 bedrooms, 1 bathroom, a full kitchen, and a spacious living area-perfect for independent living or rental income. Situated on a flat lot with ample off-street parking, this property is located near multiple parks, including Apple Bowl Stadium, and offers easy access to schools, shopping, and transit. With MF1 – Infill zoning, there’s exciting potential for future development. Contingent on Court Approval. Sold As-Is, Where-Is. Buyer to verify measurements if deemed important. Don’t miss this prime opportunity - schedule your showing today! Marketed by neuHouzz Real Estate, brokered by eXp Realty. (id:60626)
Exp Realty
607 583 Beach Crescent
Vancouver, British Columbia
Welcome to the "Parks West 2" in Yaletown!!! One of the most sought-after complexes in Yaletown. This spacious 1 bedroom and Den will meet all your needs with stainless steel appliances, quartz countertops and a den that can be used as an office. First class amenities that includes 24-hour concierge, swimming pool, Sauna/Steam, and lounges. Walk out your front door to the magnificent Vancouver seawall, George Wainborn Park and only a short distance to restaurants, shops, the marina, and sky train. This won´t last long! (id:60626)
RE/MAX Crest Realty
474062 A Highway 2a
Rural Wetaskiwin County, Alberta
Opportunity to own a beautiful home & 2.09 PERFECT ACRES in Wetaskiwin County that wraps around the RAVINE and GORGEOUS TREED RESERVE that is the PIPESTONE CREEK as it winds thru Millet and is the natural south border of the Town. Treed perimeter, fenced in WHITE PVC FENCING and lovingly maintained, STEP BACK IN TIME into this 1691 sq. ft. BUNGALOW that offers a FULLY DEVELOPED basement, west SUN ROOM and deck and features a finished TRIPLE ATTACHED GARAGE. Vaulted ceilings, central staircase, FORMAL DINING ROOM, main floor DEN/OFFICE at the front door, 2 bedrooms up and 3 bedrooms downstairs plus 3 bathrooms. Spacious gathering areas in the GREAT ROOM with WOOD BURNING FIREPLACE & LOG LIGHTER & the large lower FAMILY ROOM/GAMES ROOM with WOOD BURNING STOVE! All this and more plus a DRILLED WELL & HOLDING TANK! This UNIQUE LOCATION offers so many possibilities, from simple COUNTRY LIVING with all the amenities the area has to offer to a thriving HOME BASED BUSINESS this could be the PERFECT ACREAGE. (id:60626)
RE/MAX Elite
164 Royal Valley Drive
Caledon, Ontario
Discover this stunning, spacious, and bright detached bungalow in the sought-after Caledon Valley wood community! Perfect for families or investors, this home features a potential in-law suite or income-generating basement apartment with a separate rear entrance and large basement windows. Enjoy a generous eat-in kitchen, double car garage, and an open-concept layout ideal for modern living. Conveniently located near Highway 410 and Hurontario Intersection, libraries, parks, recreation centers, schools, shopping plazas, and more. Don't miss out schedule a viewing today, as this gem wont last long. (id:60626)
Century 21 Red Star Realty Inc.
3508 6 St Nw
Edmonton, Alberta
Completing this Fall! This brand new EAST facing, 2700 sqft home is a masterpiece of modern design and upgraded finishing featuring 5 beds and 4 full baths. Sitting on almost a 5000 sqft lot, with a massive backyard. This home backs on to a trail/trees. Step inside and be met by the sleek upgraded spindle railings and the exquisite luxury vinyl plank flooring that flows throughout. With 2 living rooms on the main floor and a stylishly appointed kitchen, boasting custom gloss cabinetry and a convenient spice kitchen. Upstairs you'll find 4 additional bedrooms a room & laundry. Lighting upgrade includes sleek wall sconces, upgraded light fixtures, and dining nook lights. The main floor bedroom and full bathroom offer both convenience and comfort. The open-to-below layout showcases custom millwork accent walls and a charming mounted electric fireplace, creating an inviting atmosphere for relaxation. With a separate entry to the basement, the possibilities for customization are endless. (id:60626)
Royal LePage Arteam Realty
3910 - 45 Charles Street E
Toronto, Ontario
Welcome to award winning Chaz Yorkville! Rarely offered spacious 1+1 unit with 1 parking and 2 lockers! Unbeatable location at Yonge & Bloor with steps to Subway, Shopping, U of T and more. Sun filled open concept and functional Floor Plan. Den can be used as a WFH office or a 2nd Bedroom. Rich amenities include Chaz Club on the 36th & 37th Floors, Lounge with Breathtaking View, Business Center, Outdoor Courtyard W/BBQ, Fitness Centre, Video Game Room, Sauna, Pet Spa, Guest Suite and 24hr Concierge. (id:60626)
Right At Home Realty
601 455 Beach Crescent
Vancouver, British Columbia
Welcome to the highly coveted PARK WEST ONE, located in the prestigious Beach Crescent neighborhood. This 1 bedroom corner home boasts views of the water, sunrise, and David Lam/George Wainborn Park, with a desirable South-Easterly exposure. The spacious den is large enough to serve as a second bedroom. complemented by floor-to-ceiling windows and 9-foot ceilings. The open-concept layout includes a generous pantry area. Enjoy unparalleled amenities at Club Viva, including an indoor pool, 2 squash courts, fitness center, theater rooms, guest suite, & vibrant party room. For your guests, there is also an additional guest suite located off the main lobby, Includes 1 parking (id:60626)
Faithwilson Christies International Real Estate
15 6378 142 Street
Surrey, British Columbia
Great value for the size! 1500 sq ft 3-bedroom townhome built in 2013. This elegant residence boasts a gourmet kitchen with custom shaker cabinetry, quartz countertops, and soft-close drawers. Enjoy the spacious open floor plan with large bedrooms and crown molding throughout. Upgraded with hardwood flooring, fresh paint, and ceiling fans in every bedroom, this home offers both style and comfort. The south-facing kitchen and walk out patio bring in abundant natural light. Additional features include a keypad entry system, under-cabinet lighting, and security/vacuum built in. Steps away from McLeod Road Traditional, Ecole Woodward Elem and Sullivan Secondary. (id:60626)
Four Seasons Marketing Group Ltd.
Th-105 - 2560 Eglinton Avenue W
Mississauga, Ontario
This stylish and spacious two storey condo townhouse features soaring 10-ft flat ceilings and numerous modern upgrades, including sleek stainless steel kitchen appliances, quartz countertops, laminate flooring, and custom window coverings. The thoughtfully designed layout includes a main-floor bedroom, a large master with an en-suite bath, and a private upper-level balcony. Enjoy the convenience of only paying for hydro, heat and water are included. A generous front patio offers the perfect space for outdoor dining and BBQs.Ideally located within walking distance to Erin Mills Town Centre, Credit Valley Hospital, grocery stores, recreation centre,Good Life ,highways and top-rated schools such as John Fraser and Gonzaga Secondary. (id:60626)
Royal LePage Realty Plus
126 Highland Road W
Kitchener, Ontario
Introducing 126 Highland Rd W: Your Dream Investment or Family Haven I'm thrilled to present this stunning legal duplex, perfectly suited for discerning investors and families seeking a multigenerational living solution. With its sleek modern design and lucrative income potential, this property is a rare find. Property Highlights: - Spacious living space, divided into two expansive 4-bedroom, 2-bathroom units - Gourmet kitchens featuring quartz countertops and stainless steel appliances - Elegant open-concept main floor with hardwood flooring, ideal for hosting - Serene private rear yard and inviting covered front porch - Separate hydro meters and in-suite laundry for added convenience - Spacious basement with separate entrance, offering endless possibilities - Double-wide driveway and attached single-car garage for ample parking and storage Investment Potential: This property's prime location and modern amenities make it an attractive rental opportunity, poised to generate significant income. The separate units cater to a wide range of tenants, ensuring a steady revenue stream. Multigenerational Living: For families, this property provides a unique chance to live together while maintaining separate living spaces. The thoughtfully designed units offer a comfortable and private environment for multiple generations. Turnkey Opportunity: With all plumbing, electrical, and mechanical systems replaced, this property is move-in ready or primed for rental income. Don't miss this exceptional opportunity to own a beautifully renovated legal duplex in a desirable location. Additional Features: - Durable all-brick bungalow construction - Recently renovated in 2025 for modern amenities and peace of mind - Prime location with easy access to: - Schools - Highway access - Hospital - Places of worship - Shopping - Public transit Let's schedule a viewing today and make this incredible property yours! (id:60626)
Keller Williams Innovation Realty
11 - 40 Baynes Way
Bradford West Gwillimbury, Ontario
Introducing 40 Baynes Way Unit 11, a luxurious 3-bedroom, 3-bathroom, Bradford Urban Town by Cachet Homes! Situated on the quiet side of the development, this exquisite home boasts tons of upgrades throughout. The thoughtfully laid out Clover model offers engineered oak hardwood, gorgeous oak staircases, custom blinds and upgraded tile throughout. The gourmet kitchen features SS LG appliances, quartz countertops, stunning backsplash, and a sleek breakfast counter perfect for everyday use and entertaining. Retreat in the spacious primary bedroom that conveniently occupies its own floor offering maximum privacy, complete with its own private balcony to enjoy your morning cup of coffee. The upgraded spa-like ensuite exudes luxury with serene colours, upgraded dual vanity and a fully enclosed glass shower. The private roof-top terrace is an entertainers delight!Dazzle your guests with the sweeping views or simply enjoy the perfect spot to BBQ. The conveniences continue with 2 underground parking spots offering direct access into the unit, and 2 lockers for all of your storage needs.Located within walking distance to the GO Train, restaurants, retail shops and trails.With easy access to highways, don't miss out on the opportunity to call this place home! (id:60626)
P2 Realty Inc.
136 Celina Street
Oshawa, Ontario
Welcome to 136 Celina Street, Oshawa Fully Renovated & Move-In Ready! Step into this beautifully upgraded 4+1 bedroom, 3 full washroom home that offers style, comfort, and functionality in the heart of Oshawa. Perfect for families, investors, or first-time buyers, this property is packed with value. Key Features: 4 spacious bedrooms upstairs plus a bonus bedroom in the finished basement, 3 full bathrooms, including 2 brand-new upper-level washrooms, Stunning new kitchen with modern cabinetry, countertops, and appliances, Freshly updated flooring and neutral paint throughout the home, New windows offering energy efficiency and natural light, Private driveway fits 3 vehicles ideal for multi-car families, Open-concept living/dining space perfect for entertaining or relaxing, Finished basement offers great in-law potential, guest suite, or home office. Prime Location: Centrally located near schools, shopping, parks, public transit & highway 401, Minutes from downtown Oshawa and Oshawa GO Station. This move-in-ready home has it all from thoughtful renovations to a spacious layout. Just pack your bags and settle in! Schedule your private tour today this one wont last! (id:60626)
RE/MAX Metropolis Realty

