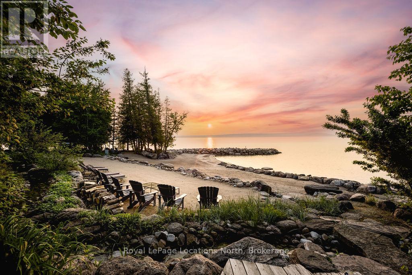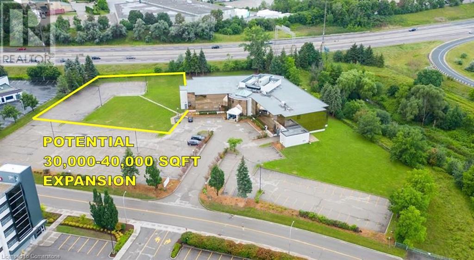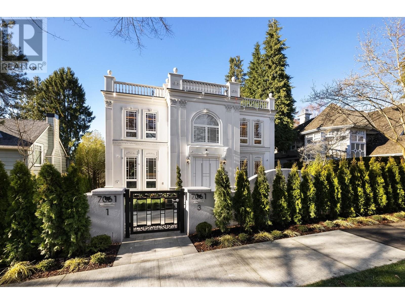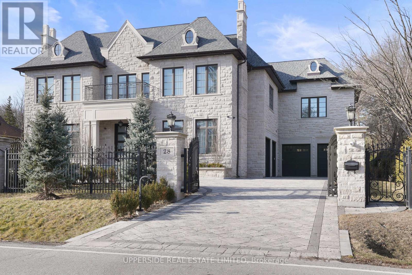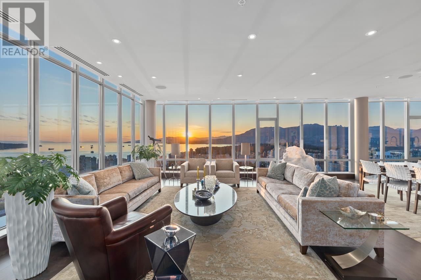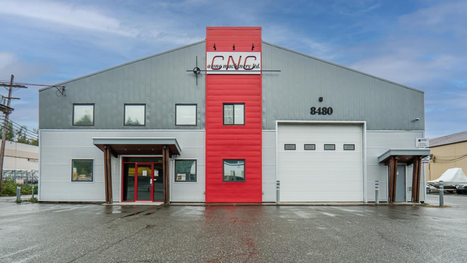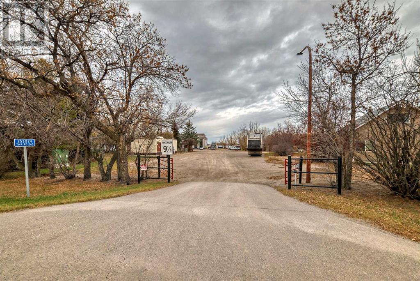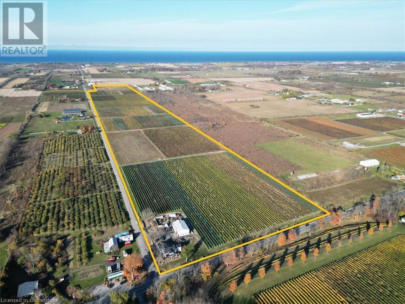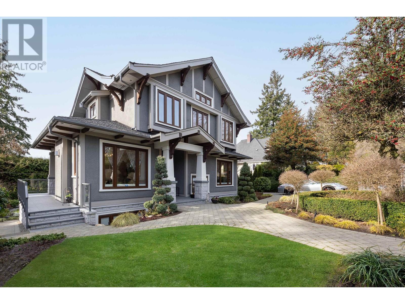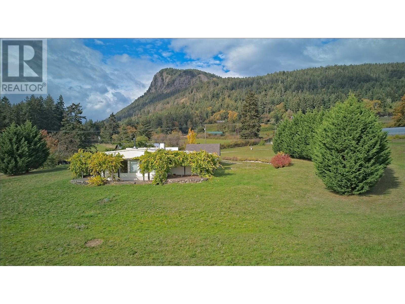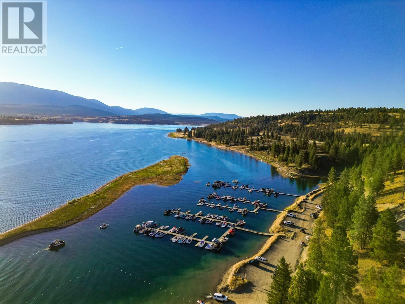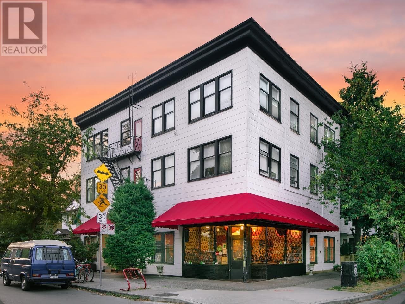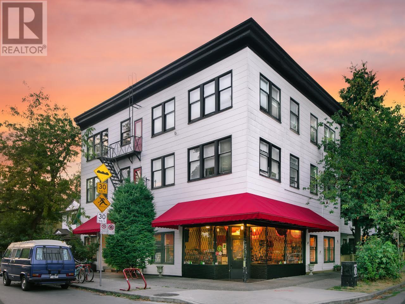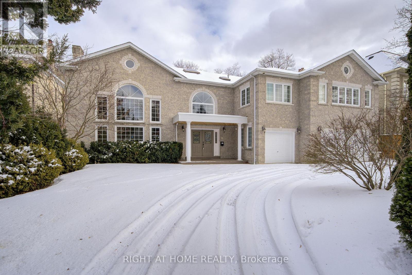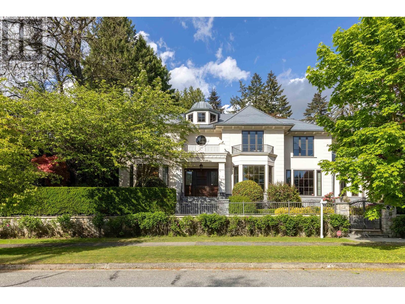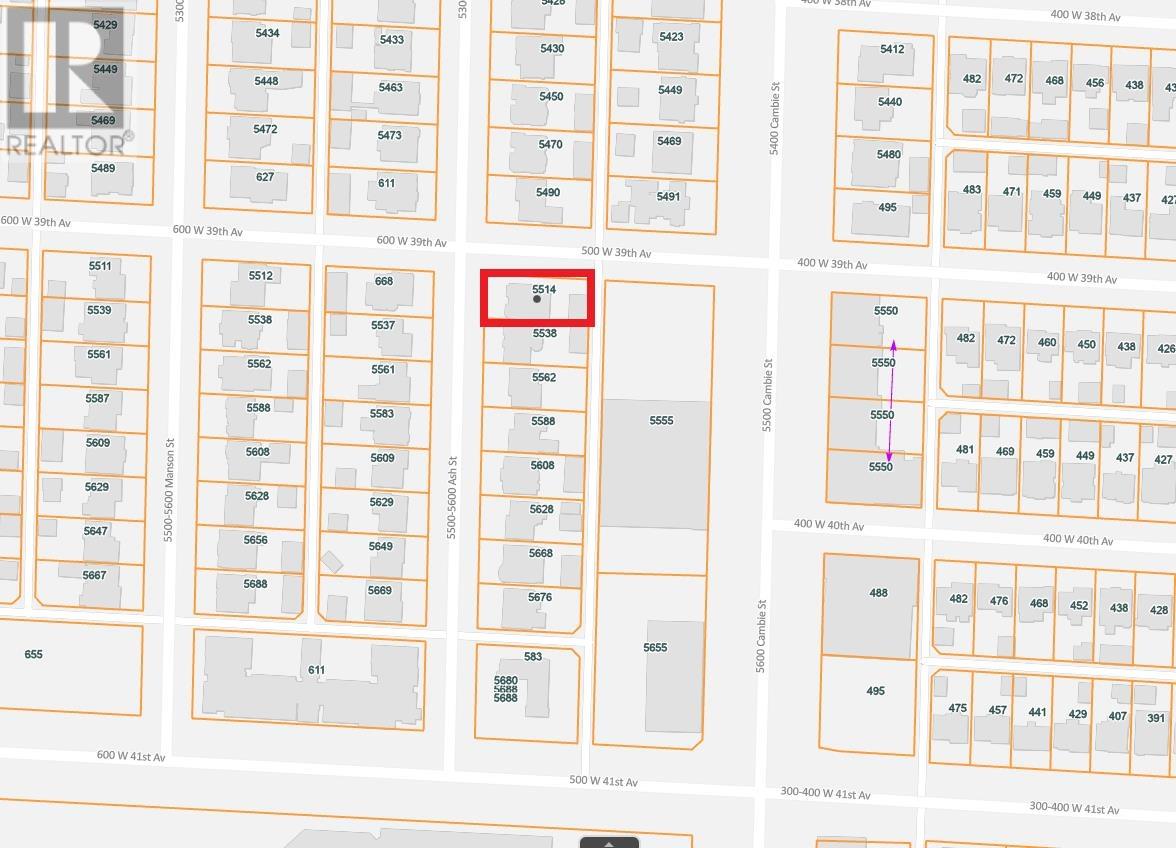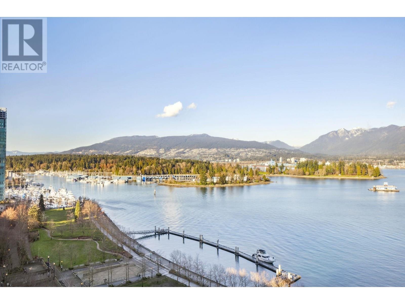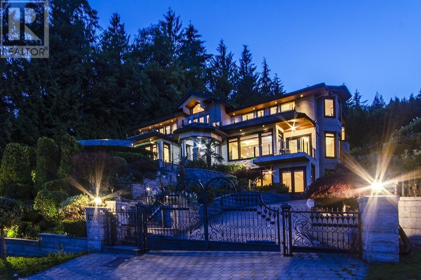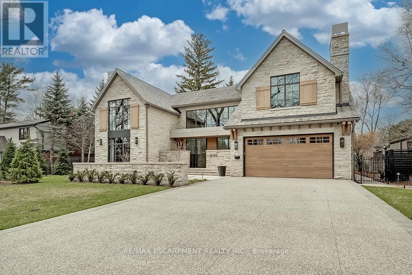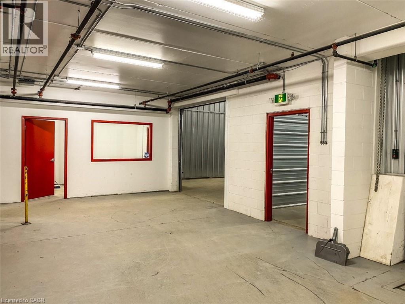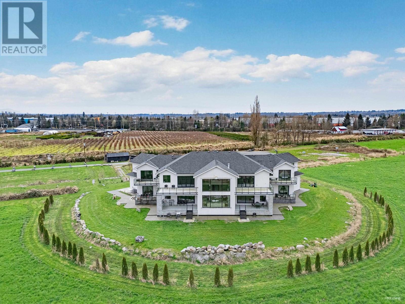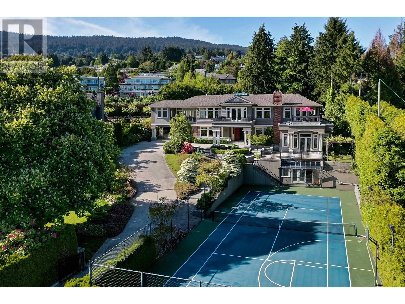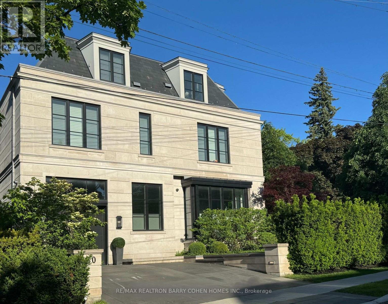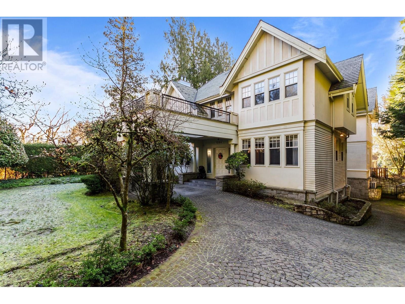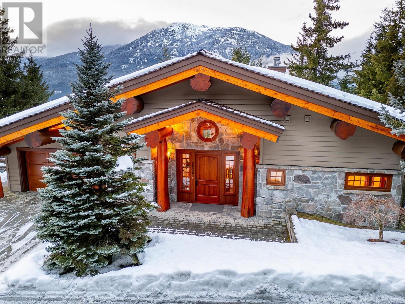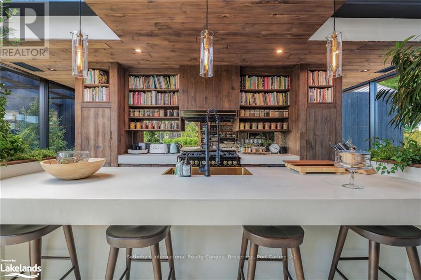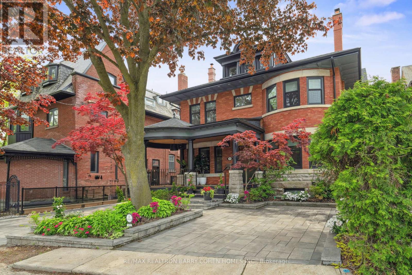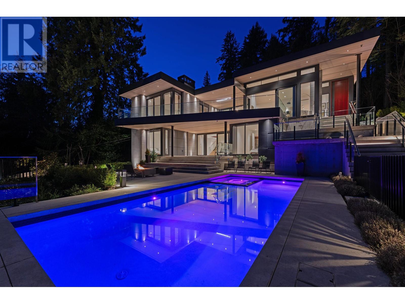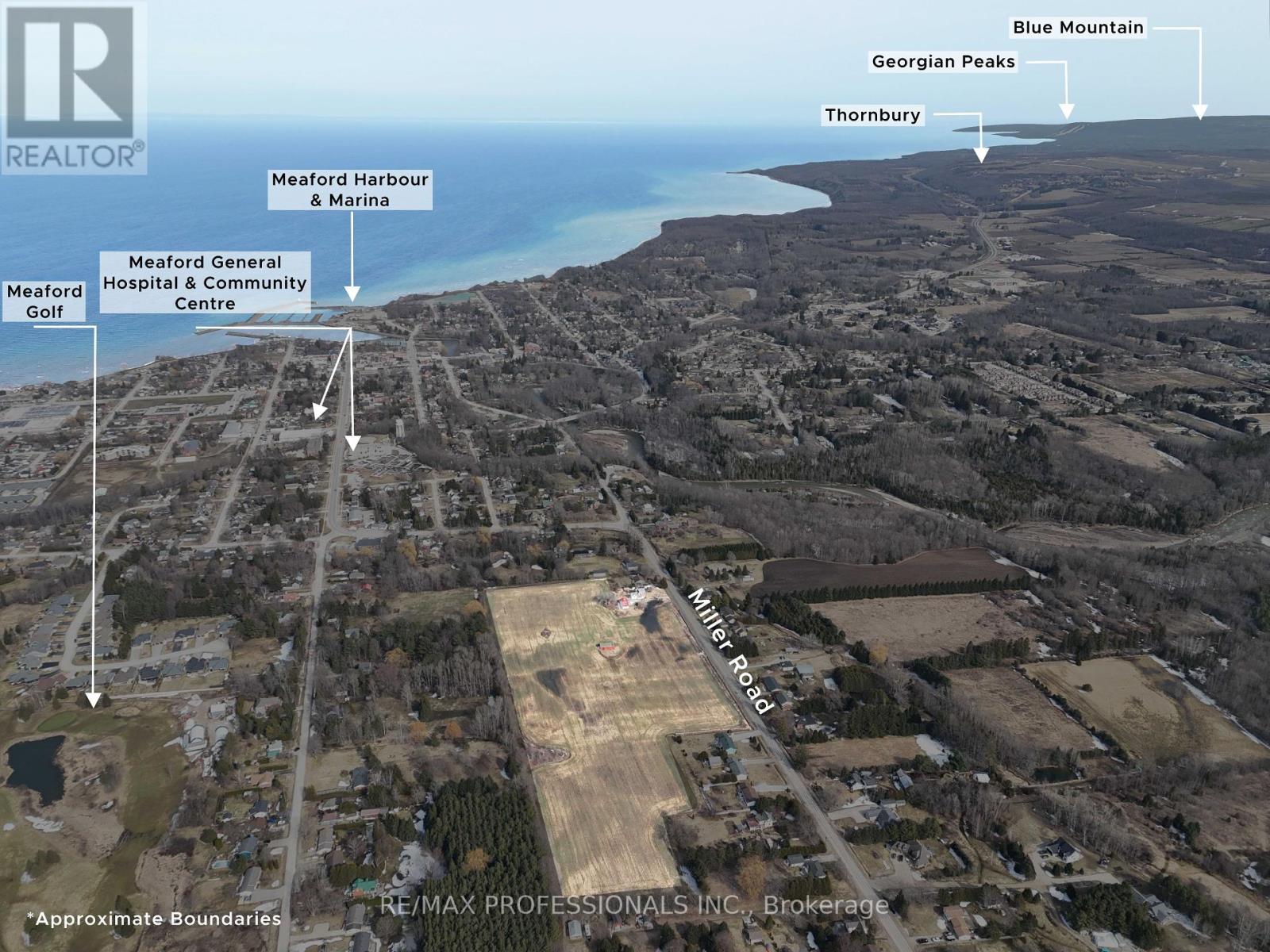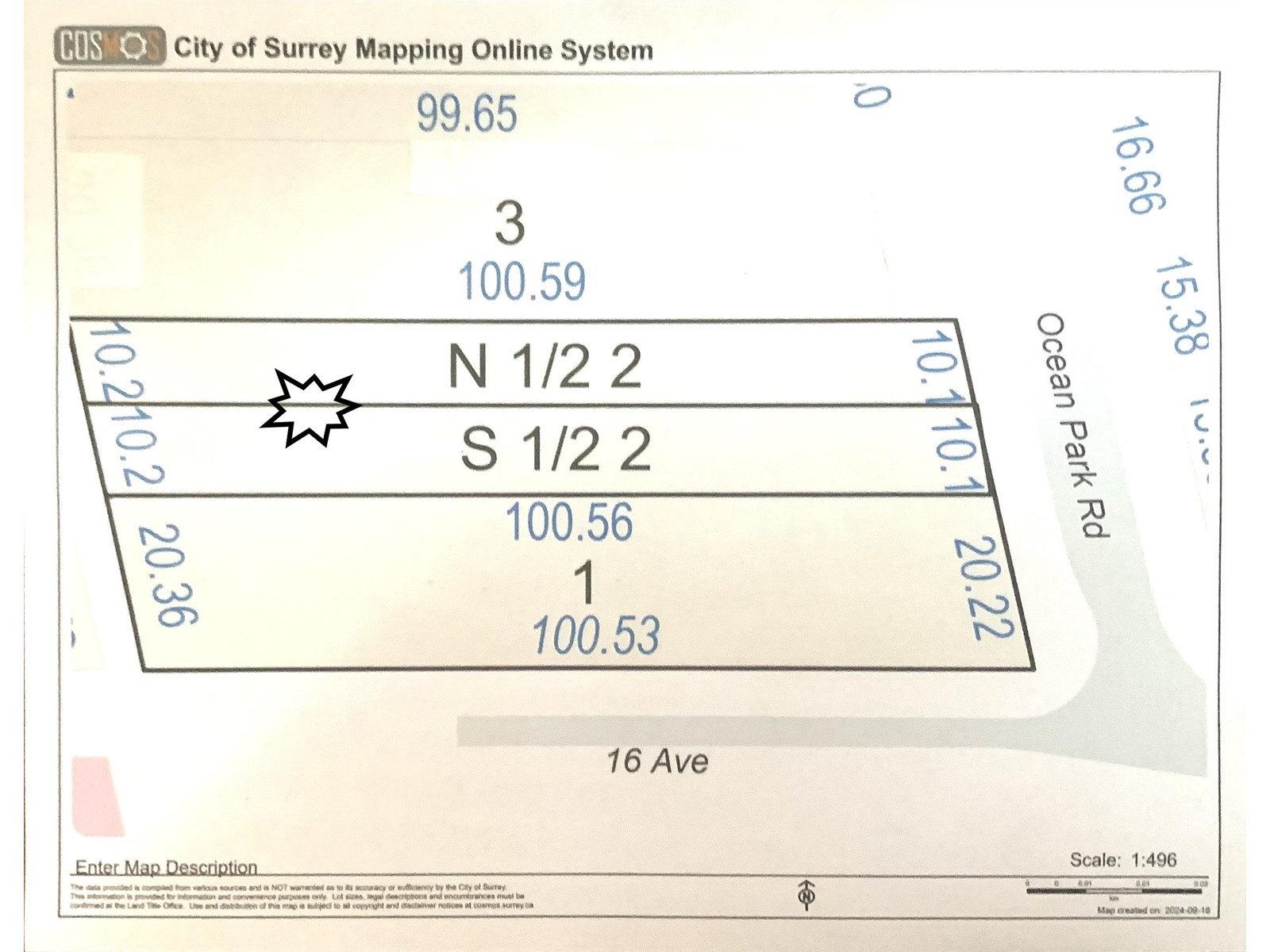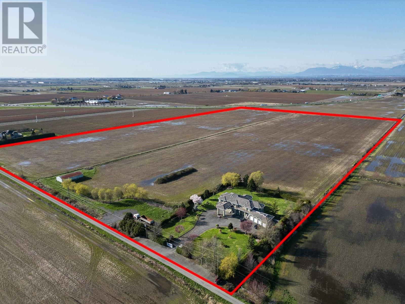100 Melissa Lane
Tiny, Ontario
Welcome to one of Canada's largest log mansions, a Yellowstone of the North that rivals the magnificent log building in the Yellowstone TV series.This breathtaking, one-of-a-kind waterfront estate at the very point of Georgian Bay's Cedar Point redefines luxury living.Built in 2002 as a private resort, set on 4.37 acres of landscaped grounds w/ 2 beaches over 412 ft of pristine shoreline.With close to 14,000sqft, every detail of this custom-designed home was lavished w/uncompromising quality.The main residence features 8 bed+8 bath+ 2nd living quarters-2 bed+2 bath.Every room is a statement w/soaring ceilings, rich finishes + breathtaking views. Outdoors,this waterfront sanctuary captivates w/private sandy beach, cabana, gentle streams+ 90-ft stone pier offering panoramic views.Boaters will value an 80-ft seasonal dock at the 2nd, pebble beach. Birders will be impressed to learn that Cornell Lab identified 100+species.At night, gather at the pier under a canopy of stars/luxuriate in the 8-person in-ground hot tub.A true legacy property, offering a level of privacy, scale + beauty that simply can't be replicated.Massive log doors feature hand-carved artwork & open to 20-ft high grand foyer a Shooting-the-Rapids carving.Main floor- dining room, living room w/wet bar, sitting room w/ beautiful lake views+office.Custom Kitchen offers a Dacor + Thermador stoves, oven, Sub-Zero fridge/wine cooler, butlers pantry,2 dishwashers+fireplace.The spectacular main floor primary suite has vaulted ceilings, stone f/p +spa-like ensuite w/private deck.Upstairs:3 bed+3 bath + family room.The w/out lower level includes a new accessible bedroom w/ensuite, laundry, games room, gym+Sonos-equipped home theatre.20-seat English pub offers-draft taps/Sub-Zero cooler/keg fridge,ice maker+custom stone fireplace.In-flr heat throughout main home/garage/guesthouse.4-car heated garage. New boiler, cedar shingled roof, irrigation, Starlink internet/cell tower, cobblestone driveway, 90-ft stone pier. (id:60626)
Royal LePage Locations North
126 Strum Island Way
Oakland, Nova Scotia
Discover Strum Island, a rare 10-acre private island retreat in Nova Scotias stunning Mahone Bay. Crafted for luxury, seclusion, and self-sufficiency, this extraordinary haven offers an unparalleled opportunity for a fully developed private island. Whether youre seeking a secure private getaway for family/friends or a business opportunity/corporate retreat, Strum Island delivers unmatched privacy, comfort, and natural beauty. At its heart is a 9,500+ sq ft main lodge, blending rustic charm with exquisite craftsmanship. Featuring six suites, a grand great room with a hand-carved bar and fireplace, and a gourmet kitchen with dual Lacanche gas ranges and a butlers pantry, its ideal for both entertaining and relaxation. A rare feature is its connection to the electrical grid via underground cables, but the entire property is also fully off-grid capable with backup power, food and water systems, and a helicopter pad. It is offered fully furnished, with two boats and a complete inventory, making it a seamless, turnkey opportunity. Additional structures and features include the boathouse, beach hut, rose cottage, a large staff quarters building offering flexible space for guests or extended stays, multiple gardens, winding trails leading through manicured gardens, a greenhouse, and thousands of native trees. Just minutes from the historic town of Lunenburg, this one-of-a-kind island escape is the perfect blend of tranquillity and access. Your private coastal haven awaits. (id:60626)
Royal LePage Atlantic (Mahone Bay)
575 Riverbend Drive
Kitchener, Ontario
UP TO 30% VTB AVAILABLE FOR APPROVED BUYER. 37,000sf OFFICE BUILDING LOCATED BETWEEN 2 HWY EXITS. EXPRESSWAY VISABILITY. ADDITIONAL 30,000sf OFFICE OR 40,000sf INDUSTRIAL EXPANSION POSSIBLE ON THE PROPERTY. 5 minutes to Waterloo, 15 minutes to Guelph and Cambridge. 5/1000 parking. Uses include - daycare, sales center, restaurant, fitness center, yoga studio, printing or publishing establishment, general office users, professional office user plus a variety of Industrial uses. High profile and attractive office building in the Riverbend office node. This attractive gleaming-glass building provides an open floor plan and abundance of natural light. Easy access for employees to be close to restaurants and coffee amenities. Ample onsite parking and an elevator in the building. Scenic views are sure to impress anyone who chooses to make this their future work space. (id:60626)
RE/MAX Twin City Realty Inc.
575 Riverbend Drive
Kitchener, Ontario
UP TO 30% VTB AVAILABLE FOR APPROVED BUYER. 37,000sf OFFICE BUILDING LOCATED BETWEEN 2 HWY EXITS. EXPRESSWAY VISABILITY. ADDITIONAL 30,000sf OFFICE OR 40,000sf INDUSTRIAL EXPANSION POSSIBLE ON THE PROPERTY. 5 minutes to Waterloo, 15 minutes to Guelph and Cambridge. 5/1000 parking. Uses include - daycare, sales center, restaurant, fitness center, yoga studio, printing or publishing establishment, general office users, professional office user plus a variety of Industrial uses. High profile and attractive office building in the Riverbend office node. This attractive gleaming-glass building provides an open floor plan and abundance of natural light. Easy access for employees to be close to restaurants and coffee amenities. Ample onsite parking and an elevator in the building. Scenic views are sure to impress anyone who chooses to make this their future work space. (id:60626)
RE/MAX Twin City Realty Inc. Brokerage-2
7061 Adera Street
Vancouver, British Columbia
An exquisite residence located in the prestigious South Granville. This meticulously crafted home exemplifies a perfect blend of modern Italian luxury and timeless elegance. The innovative floor plan with an in-house elevator conveniently connects the bottom and the top enhancing accessibility. An individual 475 SQFT laneway house with its own parking. This elegant 6,308 SQFT European Italian-style featuring 7 beds 8 baths, the 4 levels home boasts a grand 14' high foyer with soaring ceilings. Open living areas seamlessly connect to a top-brand appliance-equipped Gaggenau kitchen, leading to a private garde, WET BAR, WINE CELLAR, HOME SMART SYSTEM, RADIANT HEAT, A/C, HRV. CLOSE TO MAGEE SECONDARY, MAPLE GROVE ELEMENTARY, CROFTON, ST. GEORGE'S, YORK HOUSE & UBC. (id:60626)
Amex Broadway West Realty
28 Thornridge Drive
Vaughan, Ontario
Step into the essence of upscale living with this stunning stone estate, located on the serene Thornridge Drive in the heart of Thornhill. Occupying a sprawling 100 X 180 ft lot, the property is a testament to thoughtful landscaping and natural beauty. Inside, the home is a masterpiece of design and functionality, equipped with features that enhance everyday living. The convenience of an in-house elevator and the comfort of radiant heated floors during the cooler months are just the beginning. The kitchen is a chefs dream, designed for both family life and hosting grand events, complete with a welcoming breakfast nook and spacious pantry. This distinguished stone mansion is more than a home; it's a blend of luxury, comfort, and style, crafted for those who seek an unparalleled living experience. (id:60626)
Upperside Real Estate Limited
Ph1 1028 Barclay Street
Vancouver, British Columbia
A truly one-of-a-kind urban sanctuary perched atop Vancouver's West End. The Patina Penthouse boasts breathtaking views of English Bay, Stanley Park, North Shore Mountains, and Mt. Baker. This 3-bedroom, 5-bathroom residence features a private 2,100+SF rooftop patio-an outdoor oasis with full kitchen, double BBQs, and fireplace...perfect for entertaining and enjoying sunsets & fireworks. Highlights include a 1,700-bottle wine cellar, scotch tasting room, hidden screen with projector in the primary suite, and La Scala sound system. Built by Concert Properties, this 3,136 SF home offers smart blackout blinds, fresh-air windows, and 4 EV-ready parking stalls. Enjoy full-time concierge service, gym access, and unbeatable proximity to Alberni Street´s luxury shopping and Michelin-grade dining. (id:60626)
Oakwyn Realty Ltd.
8480 Aitken Road, West Chilliwack
Chilliwack, British Columbia
Renovated 31,000 sf industrial building plus some 2nd floor area and several mezzanines, on 2.68 acres with excellent freeway access. Zoned M-3, 800 volt 600 amp 3 phase power 9 bay doors, one fixed dock, one portable dock plus large rear yard outside storage area 150 ft x 200ft. Major renovation and improvements over past 6 years. All new concrete floors, offices, mezzanines, 10 washrooms, lighting, Hvac. Versatile layout/demise and power distribution allows for up to 6 different tenants including a 3 bed 2 bath suite with shop area too. (id:60626)
RE/MAX Nyda Realty Inc.
2250 Chancery Lane W
Oakville, Ontario
Expertly crafted & designed to capture panoramic water views - Waterfront luxury awaits at 2250 Chancery Lane W. Situated in an exclusive SE Oakville enclave, this modern masterpiece offers 9,177 sf with 5 bedrooms & 7 baths. Bright & airy with soaring 10ft ceilings on every level & vast windows creating an environment of both grandeur & opulence. Make culinary delights in the chef’s kitchen with modern cabinetry, quartz countertops & slab backsplash & top-of-the-line Gaggenau built-in appliances. All living & entertaining spaces are generously proportioned, offer lake vistas & luxurious finishes such as suspended slab fireplaces, designer lighting & cleverly integrated storage to maintain a sleek & calm aesthetic. Multiple walkouts lead to a sprawling natural stone terrace & infinity pool beyond. The main floor office is located for maximum privacy without sacrificing water views & flow to the outdoors. On the 2nd level, the principal retreat, with spa-like ensuite, capitalizes on the views of Lake Ontario, whether it be from your bed or dressing room. 3 additional bedrooms, each with their own ensuite, & a laundry room complete this level. Three bedrooms upstairs have unobstructed lake views. The entertainment options are endless in the lower level – from movie nights in the fully automated theatre with 16 speakers, to year-round golfing in the golf simulator, to hosting parties in the open concept rec/games room with wet bar. This level also offers a 5th bedroom, exercise room, wine wall, 2 full bathrooms (one with steam shower), & walk-up to backyard. This property offers numerous features including 3-level elevator, heated tiled floors & full home automation. Mature trees grace the perimeter of the grounds which are landscaped with manicured gardens, stone terraces, outdoor kitchen & a showstopping infinity saltwater pool from which to watch the sailboats glide past on the Lake. Embrace the very best of Oakville Waterfront Living at 2250 Chancery Lane W. (id:60626)
RE/MAX Escarpment Realty Inc.
5660 Cedarbridge Way
Richmond, British Columbia
INVESTORS & DEVELOPERS! Exceptional investment and ownership opportunity in one of Richmond's Landsdowne Village-Urban Centre T5(25M). Local Area Plan with potential 2.0 FSR for a 4 Story Mixed-Use Building. Rare freestanding property offering prime visibility, easy access, and ample on-site parking. Future redevelopment potential while offering immediate value and stability. This thriving, established business location delivers a cap rate of over 4%. Expand your commercial portfolio. Perfect for investors seeking stable returns and long-term growth. (id:60626)
Luxmore Realty
Township Road 240
Rural Wheatland County, Alberta
all set up to run your business from,,,,,,10 acres with 44,000 sq.ft of office space/shop/ class rooms.... main office / shop is about 14,700 sq.ft/ 2nd building is 23,000 sq.ft.... multi purpose.use.....office....storage...manufacturing ...logistics.....church...school...very well maintained... (id:60626)
Cir Realty
8 Cachet Parkway
Markham, Ontario
Set on a rare 1.92-acre ravine lot, over 10,000 sq ft custom-built estate by David Small Designs blends serene Canadian elegance with bold global influence. Designed for multigenerational living and generational legacy, this modern home offers 7 bedrooms, 9 bathrooms, and an elevator-ready shaft to all levels.The main floor features 12' ceilings, a dramatic 20' family room with floating staircase and two-sided fireplace, and a chefs kitchen with Gaggenau appliances, slab backsplash, magic corner, and a striking translucent jade marble island. A 12' NanaWall opens to a covered terrace overlooking the ravine. A formal dining room, tea room with built-in waterfall slab, private guest suite, 2-piece powder, pet wash station, and custom mudroom complete this level. Upstairs, four bedrooms include private ensuites, walk-in closets, and balconies. The primary suite features a steam spa, freestanding tub, floating vanity, boutique dressing room, and ravine-facing balcony. A second-floor laundry with cabinetry, sink, and window adds functionality.The finished walkout basement (9' ceilings) includes a rec room, bar, gym, sauna, 3-piece bath, wine cellar, cold room, art room, games space, music room, and two additional ensuite bedrooms with direct backyard access via a 16' glass slider. Additional features include a 4 car garage (lift-ready for 6), Lutron lighting, integrated speakers throughout, solid wood floors, Douglas Fir accents, and full city-approved construction. Minutes to private schools, Top-Ranked Schools, Hwy 404, and Angus Glen Golf Club, this is a rare opportunity for discerning buyers seeking privacy, design excellence, and timeless sophistication. (id:60626)
Exp Realty
4345 Glenmore Road
Lake Country, British Columbia
Court-Ordered sale for a proposed 31-lot subdivision in a prime location at the south end of Lake Country/North Glenmore. This development offers 31 formerly approved lots, awaiting the completion of an approximately 700-meter offsite sewer section.The lots are paved and curbed, located close to schools and shopping, and allow for legal suites. Applications and approvals are needed from Lake Country, with engineering contacts available to assist in the process. These are generously sized lots, averaging 6800-7000 sq ft with 55-60' average frontages. The property will be sold in ""as is where is"" condition.This is a unique opportunity to acquire prime development land in a highly desirable location, with close proximity to Lakestone, Highway 97, the airport, UBC, and downtown. (id:60626)
Realtymonx
4105 Tufford Road
Beamsville, Ontario
Nestled in the heart of Ontario’s wine country, this property is an unparalleled opportunity for a buyer looking to start a winery or for a winery looking to expand. With three road frontages totalling 5,932 feet of frontage & situated along King St this property has prime traffic exposure. The extraordinary 78-acre vineyard has some of the region's most sought-after soil composition, ideal for premium winemaking. Fully tile-drained & meticulously maintained, this expansive property is home to 10 distinct grape varietals, providing a diverse selection. A key feature of this property is the 2,400 sq ft barn, purpose-built for wine production. Equipped with all the essentials, this facility provides the infrastructure needed to create fine wine onsite, setting the stage for a full-service vineyard operation. In addition to the vineyard, this property offers a unique hospitality experience through the 3,340 sq ft Guesthouse. Originally a charming farmhouse, the guesthouse has been converted into a comfortable B&B retreat with two spacious three-bedroom suites & an additional two-bedroom suite. Perfect for visitors eager to immerse themselves in vineyard life, the guesthouse provides a welcoming stay for wine tourists or long-term guests seeking relaxation amidst scenic vineyard views. For those seeking a premier vineyard estate with production capabilities & guest accommodations, 4105 Tufford Rd offers a rare opportunity to acquire a prestigious, income-generating property in the heart of Niagara’s wine region. (id:60626)
RE/MAX Escarpment Realty Inc.
5637 Laburnum Street
Vancouver, British Columbia
An extraordinary 4-level, 5-bedroom, 6.5-bathroom elevator served West Coast Modern masterpiece, nestled in the prestigious Shaughnessy neighborhood. As you step through the solid core front door, you are immediately welcomed into an expansive open-plan living space, elegantly appointed with Bocci chandeliers and exquisite White Oak solid wide plank flooring. The west-facing orientation and expansive turn-and-tilt windows fill the home with a generous flow of natural light, creating an inviting ambiance. The chef´s kitchen and wok kitchen showcase high-gloss cabinetry, Calcutta Gold waterfall countertops, and elite appliances, including a cappuccino machine and steam oven, designed for the most discerning culinary enthusiasts. Entertaining at this residence is effortless, generous living areas adorned with marble fireplaces, large patios that overlook beautifully manicured gardens, a state-of-the-art theatre room, a sophisticated wet bar, and a climate-controlled wine room that caters to the connoisseur. (id:60626)
Interlink Realty
5680 Forsyth Crescent
Richmond, British Columbia
Exquisite French-inspired estate in Richmond´s prestigious Riverdale neighborhood! This luxurious 7,900+ sq.ft. mansion sits on a beautifully landscaped 21,588.80 sq.ft. lot, featuring a private golf putting green, grand circular driveway, and elegant European architectural details. The interior boasts a soaring foyer, custom iron staircase, opulent chandeliers, and a private interior elevator for effortless access to all levels. The gourmet kit. is equipped with Thermador appliances, a Miele fridge, and high-end Kohler fixtures. Enjoy a private home theater, lavish dining room, and comfortable living spaces . Adv. Auto. and security system, central A/C, and lux. finishes throughout. Minutes from Terra Nova Park, top schools and shopping. A masterpiece of timeless elegance - welcome home! (id:60626)
Interlink Realty
1901-1929 Fulford-Ganges Road
Salt Spring Island, British Columbia
The Olive Farm is waiting for you. Seeking an investment opportunity on Salt Spring Island? Here it is. The Olive Farm is available for a new owner to grow this opportunity into a global enterprise. This holding is in two adjacent large acreages of fertile property with excellent water and approximately 5 acres of producing olive trees. The land itself is unique and offers a premier growing environment. Positioned in the Fulford Valley with excellent sun exposures with vistas over the valley. The property currently offers a cottage home and several outbuildings. Fuford Creek is on one edge of the property and offers a forest environment with private trails. (id:60626)
Newport Realty Ltd.
Sea To Sky Premier Properties
228 Wilkinson Road
Brampton, Ontario
Freestanding Industrial Building Located Minutes Away From Highway 407 and 410. Excess Land At Rear Of Building For Expansion or Storage. Secured and Fences Yard Zoned M1 Industrial. Close Proximity To Pearson Airport, 2 Large Drive In Doors At Rear Of Building and 1 Large Drive In Door At Front Of Building Plus 1 Dock Level Door, 400 AMP 600 Volt Service. (id:60626)
Spectrum Realty Services Inc.
149 Acres Highway 12
Corman Park Rm No. 344, Saskatchewan
Incredible investment opportunity with this 149-acre parcel located between Saskatoon and Martensville. Located at the corner of Highway 12 and Township Road 381, this high exposure property has an impressive 1977' of frontage along Highway 12 and an additional 2563' along Township Road 381. This property is situated within the P4G District Boundary, and in the 'Urban Light Industrial' area in the North Concept Plan. Which means an application to rezone the parcel to Light Industrial District (DM1) is supported by the Official Community Plan. With 70 acres already developed with glacial till, a retention pond, and an additional $1,000,000 worth of gravel stockpiled on-site, this property presents a unique opportunity for a savvy investor or developer looking to capitalize on its prime location and existing infrastructure. (id:60626)
Trcg The Realty Consultants Group
Coldwell Banker Signature
2909 Kadenwood Drive
Whistler, British Columbia
Clean, modern lines shape this stunning ski-in/ski-out retreat, creating elegant, refined living spaces that seamlessly connect indoor and outdoor areas. Expansive floor-to-ceiling windows dissolve the boundaries between the home and its natural surroundings. The generous layout includes 7 bedrooms, large family room, and a separate gym area -providing plenty of room for gatherings with family and friends. Perfect for ski getaways or extended stays, this luxurious mountain home enjoys southwest exposure and breathtaking views of the surrounding mountains and valley. Thoughtfully chosen natural finishes complement the mountain contemporary design. Nightly rentals are allowed. (id:60626)
Whistler Real Estate Company Limited
860 Conlin Road
Whitby, Ontario
Unlock The Potential Of One Of Whitby's Most Strategic Land Holdings. Welcome To 860 Conlin Road, A Rare 10-Acre Corner Lot Located In The High-Visibility Intersection Of Conlin And Gerrard Roads, In The Rapidly Expanding Area Of North Whitby. Zoned Agricultural, Designated, With The Potential To Be Rezoned Prestige Industrial. This Presents A Remarkable Location And Opportunity For Developers, End-Users, And Investors Looking To Establish A Presence In A Future-Forward Industrial Corridor. With Full Access To Highways 407, 412, and 401, And Adjacent The Massive New Amazon Distribution Centre, And Other Multiple Warehouses (Some Built, With Others Nearing Completion) This Site Is Incredible 10-Acre Location Is Primed For Long-Term Growth And Logistics Accessibility. The Land Is Fully Flat And Currently Being Farmed (No Lease In Place), Maintaining A Low Agricultural Tax Rate. All Services Including Hydro, Municipal Water, And Sanitary Sewers Are Projected To Be Available By The End Of 2025, Further Solidifying The Property's Development Readiness. Not Eligible For Severance (Full Parcel To Be Sold As Is). Ideal For Warehousing, Logistics, Light Manufacturing, Medical Campuses, Or Future Industrial Campus. This Property Is A Strategic Land Acquisition In One Of The Fastest Growing Locations, Just 40 Minutes East Of Toronto, That Is Rapidly Expanding, And Planning For The Future. Whether You're Looking To Develop Now Or Land Bank In A Highly Sought After Location, 860 Conlin Road Is Your Opportunity To Capitalize On Whitby's Booming Industrial Momentum. (id:60626)
New Era Real Estate
4250 Dorr West Road
Grasmere, British Columbia
This 89.8 acre RV resort and marina is located on Lake Koocanusa, just 25 minutes from the USA border, 50 minutes from Fernie Alpine Resort, and an hour from the Cranbrook airport. 25 acres of the property have been dedicated to the popular and successful Big Pine Resort, with 2600 feet of waterfront right on Lake Koocanusa, a sought after summer destination for outdoor enthusiasts. The sandy beach features a dedicated swimming area, and the 144 slip marina with South West exposure is situated on a 30 year waterfront lease issued in 2012. The RV resort is located on the level uplands overlooking the lake, with over 165 fully booked sites, each with its own power and access to water, with a sani-dump on site. This property is a hub for relaxation and water activities, and presents incredible investment potential for expansion, including opportunities for other business ventures such as a picturesque lakefront winery, an equestrian centre, or building upon the solid foundation of this successful family owned and operated business. Fully fenced and surrounded by crown land, this property is zoned agricultural and recreational, presenting endless potential for growth. This is a rare opportunity to realize your dreams of owning a highly coveted lakefront investment, call your REALTOR today! (id:60626)
Real Broker B.c. Ltd
795 Keefer Street
Vancouver, British Columbia
A rare Strathcona gem! Angiolina Court offers two side-by-side duplexes at 531, 535, 543, and 547 Hawks Ave., and then a seven-suite apartment building, and a charming corner café at 795, and 799 Keefer St. - all on one title. At almost 16,000 square feet of rentable space over 12 units, this complex has a CAP rate of 3.5%. This is a truly versatile offering, ideal for multi-generational families, groups of friends buying together, or investors seeking steady returns. Located across from McLean Park and nestled between Commercial Drive and Main Street, you're steps to transit, the future St. Paul's Hospital, and the heart of one of Vancouver's most dynamic, community-driven neighbourhoods. (id:60626)
Oakwyn Realty Ltd.
795 Keefer Street
Vancouver, British Columbia
A rare Strathcona gem! Angiolina Court offers two side-by-side duplexes at 531, 535, 543, and 547 Hawks Ave., and then a seven-suite apartment building, and a charming corner café at 795, and 799 Keefer St. - all on one title. At almost 16,000 square feet of rentable space over 12 units, this complex has a CAP rate of 3.5%. This is a truly versatile offering, ideal for multi-generational families, groups of friends buying together, or investors seeking steady returns. Located across from McLean Park and nestled between Commercial Drive and Main Street, you´re steps to transit, the future St. Paul´s Hospital, and the heart of one of Vancouver´s most dynamic, community-driven neighbourhoods. (id:60626)
Oakwyn Realty Ltd.
10617* Trafalgar Road
Halton Hills, Ontario
Prime Medium density development site in the Vision Georgetown Secondary plan allowing standard townhomes, back to back, stacked, 5 story condo or purpose build rental. Also allows long term care homes and retirement homes. Corner property on Trafalgar and major arterial road. Seller has concept plan for 281 units in six story building. Two homes currently generating $60,000 gross income with potential to increase to $78,000 with leasing of 2 workshops. Seller willing to hold 70% financing at 2% interest for a 3 year term. Block plans to be submitted for whole secondary plan by late spring with servicing to commence in fall of spring of 2025. Property includes 10617 and 10641 Trafalgar Road. Pls Do not walk the property without notice. (id:60626)
Royal LePage Real Estate Services Ltd.
49 Arjay Crescent
Toronto, Ontario
A Breathtaking Property! Sited On One Of The Most Highly Sought After Crescents In The Bridle Path Enclave Of Prestigious Homes. 6700+ SF Of Living Space. Dramatic Grand Reception Foyer. Skylight. High Ceilings. Gas Fireplaces. Kitchen With Granite Floors and Countertops. Most Impressive Master Bedroom Retreat With Sitting Room, W/In Closet, 6 Piece Ensuite. Basement Walk Up To Garden. Professional Landscaping. Most Desirable Neighborhood With Close Proximity To Toronto's Top Ranking Private & Public Schools - Crescent, TFS, The Granite Club, Rosedale Golf Course, Sunnybrook **EXTRAS** All Existing Appls: Stove ,Range Hood, Panelled Sub-zero Fridge, Washer & Dryer. All Elf & Window Coverings. (id:60626)
Right At Home Realty
5376 Connaught Drive
Vancouver, British Columbia
Carefully designed and crafted by renowned Formwerks Architectural, this stunning 8-bedroom mansion offers you the most luxurious living style in Vancouver Westside. Interior is definitely at the highest tier, hand-picked Italian Marble countertop and floor tile, Schonbeck Crystal Chandeliers, Custom made KOHLER sinks, Gaggenau Fridge and top brand Kitchen Appliances, all elevate your lifestyle onto a totally different level. This exclusive home also features a spacious wok kitchen to host a feast, and a comforting, well-landscaped garden for your ultimate relaxation. Never miss the specticular 5 car garage provides space for your supercar, family SUVs and all your favourite ride.Carefully designed and crafted by renowned Formwerks Architectural, this stunning 8-bedroom mansion offers you (id:60626)
Macdonald Platinum Marketing Ltd.
RE/MAX Crest Realty
5514 Ash Street
Vancouver, British Columbia
This residential property could be lived in now or held for future DEVELOPMENT. Located on corner lot with lane access. The City of Vancouver's Cambie Corridor Plan allows for up to an 18 storey tower with site frontage requirements and other conditions. Projected 6.7 FSR. Excellent location, close to the new Oakridge Park Shopping Centre, Canada Line Skytrain, Queen Elizabeth Park, restaurants, retail, all levels of schools & every amenity anyone could ever need. This has the potential to be a lucrative site. (id:60626)
Royal LePage - Wolstencroft
1401 1139 W Cordova Street
Vancouver, British Columbia
One-of-a-Kind at Two Harbour Green! Experience the pinnacle of oceanfront living in this extraordinary 3,685 SF residence boasting unparalleled panoramic views of the ocean, city skyline, Stanley Park, and the North Shore Mountains. Step into a grand foyer leading to an expansive open-concept living space, designed for both comfort and entertaining. Floor-to-ceiling glass windows flood the home with natural light, perfectly framing the breathtaking vistas. The thoughtfully designed layout features three spacious bedroom suites with a unique and beautiful back terrace. Additional highlights include a 3 stall private garage and storage, world-class amenities, 24-hour concierge, a fully equipped gym, virtual golf, a pool with steam room, whirlpool and sauna, games room, and a guest suite. (id:60626)
Royal LePage Westside Klein Group
2673 Finch Hill
West Vancouver, British Columbia
Welcome to an extraordinary, custom-built, fully gated estate residence in the prestigious Canterbury, now available for the first time ever. This opulent masterpiece, situated on 0.612 acres, boasts over 9,200 square feet of luxury living space across three expansive levels, offering sweeping, uninterrupted panoramic views enhanced by lush, meticulously landscaped grounds. This timeless work of art seamlessly blends majestic architectural design with the latest in modern technology, ensuring both security and convenience. Every detail of this exceptional luxury residence exudes quality and sophistication. Notable features include a stunning swimming pool, a private office, a luxury guest suite, separate access to a legal suite, and a spacious four-car garage. From its prime location and impressive size to its breathtaking interior and exquisitely landscaped grounds, this custom-built estate is a true masterpiece that promises to captivate discerning buyers. Open House: Feb 18, Thursday 10am - 12pm (id:60626)
Sutton Group-West Coast Realty
8871,8891,8911, 8931,8951,8971 Douglas Street
Richmond, British Columbia
Applied at the City of Richmond for permission to rezone from "Light Industrial (IL)" to a Site Specific zone to develop a 9 storey Commercial building with approximately 105 hotel rooms and 2,470 square meter office space in this convenient Richmond location, close to Cosco, Richmond No. 3 Road shopping area, Casino and Vancouver airport. A short time required to Development Permit. Contact the Listing Agent for any further information. (id:60626)
RE/MAX Crest Realty
3093 Princess Boulevard
Burlington, Ontario
Introducing "Roseland Manor" Awarded "Luxury Residence Canada" in the prestigious 2024 International Design & Architecture Awards! Located in the heart of "Olde" Roseland on a 100' x 150' lot backing onto Roseland Park and Tennis Club. 9,747 sq.ft. of luxury living space that showcases impeccable craftsmanship and harmoniously combines elegance and functionality. At the core of the home, the chefs kitchen boasts top-tier appliances, a full butlers pantry and a walk-out to a covered terrace with outdoor kitchen that overlooks the private and tranquil yard designed and completed by Cedar Springs. The great room helps to fill the home with loads of natural light thanks to its stunning display of floor to ceiling windows. The gas fireplace and a 20' coffered oak ceiling help to complete this unique and special setting. The main level also features a spacious bedroom with 3-piece ensuite and a library/office with gas fireplace and custom soapstone mantle. The luxurious upper level is highlighted by the primary bedroom, which incorporates a charming sitting area separated by a stone fireplace wall and features a 5-piece ensuite with access to a private dressing room. Two additional bedrooms on the upper level both have their own ensuites and the office can be used as an additional bedroom if desired. The extensive list of luxury features includes engineered white oak floors with herringbone hallway floors, oak ceilings, a residential elevator servicing all three levels, Control4 home automation, 400 amp service with 400 amp Generac generator, two laundry rooms, garage parking for three cars including a car lift to the lower level garage/workshop, an exterior snowmelt system for the driveway and front walkway/courtyard and a fully finished lower level with hydronic under floor heating, wine cellar, home theatre, exercise room and wet bar. This truly one of a kind residence is a unique opportunity and must be seen to be fully appreciated! 5 bedrooms and 4+2 bathrooms (id:60626)
RE/MAX Escarpment Realty Inc.
1188-1198 Kingsway
Vancouver, British Columbia
Great Location and superb opportunity for re-development. This property is ideally located on busy Kingsway,C-2 Zoning with redevelopment potential up to 2.5 FSR. All units currently leased with different lease ending dates. Age and size are obtained from BC Assessment & to be verified by the buyer if important, Please do not disturb tenants. A rare opportunity not to be missed. (id:60626)
Lehomes Realty Premier
3 Crescent Road
Huntsville, Ontario
Self-storage and industrial facility located in fast growing area. Sale of business and land. Zoned M1. Structured as condominium corporation. 4.73 acre parcel with combined indoor storage space of 82,842 square feet. Property has capacity to significantly increase revenue. All units owned by same owner and for sale as a package. (id:60626)
Century 21 Heritage Group Ltd.
1191 Sunset Drive Unit# 3601
Kelowna, British Columbia
Discover Okanagan urban at new heights. The first in its kind in Kelowna, this striking penthouse at ONE Water Street offers over 4,300 sq. ft. of luxury living space. Award winning architectural and interior design by Materia Design. Located on the 36th floor of the West Tower, you'll experience spectacular, unobstructed views of Okanagan Lake and the City of Kelowna. Expansive living spaces for both day-to-day living and entertaining include a gourmet kitchen, formal dining room, wine cellar, family room, living room and office. Take in the enthralling views from the terrace and private courtyard totalling over 2,800 sq. ft. of outdoor living that will exceed your expectations featuring a hot tub, fire table and outdoor kitchen. As the day concludes, retreat to the sensational primary suite with a spa-inspired en suite. SMART Home package for your convenience with automatic blinds, audio, climate control, security and lighting. Secure parking for 4 cars with 2 car private garage and a 2-car tandem stall. Residents of ONE Water will relish in access to The Bench. The landscaped 1.3-acre amenity oasis is comprised of two impressive swimming pools, oversized hot tub, a pickleball court, outdoor seating with fire pit enclaves, a dog park, and so much more. Just steps from your front door, you will find a selection of restaurants, cafe's, retail stores, and services lining the ONE Water Street streetscape. Georgie Award Finalist for BC Residential Community of the Year. (id:60626)
Unison Jane Hoffman Realty
18782 Old Dewdney Trunk Road
Pitt Meadows, British Columbia
Welcome to your urban retreat! Rare opportunity to own nearly 18 acres in Pitt Meadows! This charming 10-bed, 12-bath residence offers the perfect blend of luxury country living and city convenience. Enjoy a spacious open-concept layout with large windows that flood the home with natural light while soaking in the endless mountain views. The flat, usable land is ideal for hobby farming, playing basketball, or parking trucks/toys. The private road to the house offers ultimate privacy. Just minutes to schools, shopping, and West Coast Express. A perfect property for big families and those who love to entertain. Truly no expense spared! (id:60626)
Yvr International Realty
705 Parkside Road
West Vancouver, British Columbia
This classic masterpiece is a hidden gem, located in the prominent BP district of West Vancouver, it grants gorgeous city views including downtown and lions gate bridge. It is a 3-level family house built on a huge 35,283 sqft lot with plenty of backyard space and all kinds of recreations. You will be surely impressed by the grand foyer entry with a curved staircase and amazing open floor plan. This house features cherry wood floors, radiant heating, and two kitchens. Lighting is great with its unique roof design and there is also an indoor swimming pool, full-size outdoor tennis court, gym, family theatre, and other entertainment facilities. The location is quiet and peaceful with impeccable natural surroundings as well as convenient access to all essentials. (id:60626)
Panda Luxury Homes
330 Vesta Drive
Toronto, Ontario
Unmatched Contemporary Elegance In Exclusive Forest Hill. A Masterful Collaboration By Visionary Architect Richard Wengle & Interior Designer Maxine Tissenbaum. Custom Built To An Impeccable Standard Of Luxury & Superior Craftsmanship. 5+1 Bedrooms W/ Heated-Floor Ensuites. Exceedingly Spacious Principal Rooms Designed In Seamless Harmony W/ Abundant Natural Light From All Directions. Living & Dining W/ Floor-to-Ceiling Windows & Walnut Floors. Exquisite Chefs Kitchen W/ Premium Appliances, Bellini Custom Cabinetry, Butlers Pantry, Expanded Island, Walk-Out To Deck & Quartzite Finishes. Stylish Sun-Filled Family Room Features Gas Fireplace W/ Marble Surround. Stunning Walnut & Custom Wrought Iron Staircase. Beautifully-Appointed Primary Suite W/ Gas Fireplace, Garden-Facing Private Balcony, Bespoke Walk-In Closet, Elegant Dressing Room, 3-Piece Ensuite W/ Steam Shower & 5-Piece Ensuite W/ Freestanding Tub. Second Bedroom W/ Walk-In Closet & 3-Piece Ensuite, Third Bedroom W/ 4-Piece Ensuite. Gorgeous Office W/ Double-Height Ceilings. Third Floor Presents Two Bedroom W/ Ensuites, One W/ Private Balcony, Storage Room W/ Full-Wall Display Shelves. Outstanding Entertainers Basement Featuring Fitness Room, Opulent Spa W/ Oversized Steam Shower & Jet Tub, Nanny Suite W/ 3-Piece Ensuite, Soundproof Theater W/ Equipment & Rec. Room. Sought-After Backyard Retreat W/ Tree-Lined Privacy, Spacious Deck & Professional Landscaping. Stately Indiana Limestone Exterior, Front Gardens Edged W/ Greenery. Coveted Address In Torontos Most Upscale Neighborhood, Minutes To Forest Hill Collegiate & Excellent Private Schools, Beltline Trail, Major Highways & Transit. (id:60626)
RE/MAX Realtron Barry Cohen Homes Inc.
1288 Laurier Avenue
Vancouver, British Columbia
The First Shaughnessy custom built 1993 mansion offers approx. 6,800 square ft of elegant living area on a gorgeous 80' x 200' mature landscaped yard. Main floor has a grand foyer with over 20' high ceiling & chandelier, bright living & dining room with high ceiling & hardwood floor, spacious kitchen with wok room and nook opens to entertainment sized family room, a guest room w/ensuite & an office. 4 bedrooms up all with ensuites including a huge master suite with sitting area. Basement has a recreation room with a wet bar, a bedroom & tatami room which can be converted to an extra bedroom. Southern facing backyard w/lane access. A gem in the most prestigious 1st Shaughnessy location. Walk distance to Shaughnessy Elem. York House, LFA. (id:60626)
Sutton Group-West Coast Realty
3826 Sunridge Drive
Whistler, British Columbia
3826 Sunridge Drive is a jaw dropping property that will take your breath away the very moment that you pass through the front door. Panoramic valley, golf course and mountain views greet you and are the stunning backdrop throughout the 4 levels and 5,330 sq/ft of incredibly well thought out and welcoming living space. Natural lights pours in and warms up the main living space courtesy of beautiful floor to ceiling window features and the post and beam construction is the perfect accent to make this property offer a wonderful sense of home. There is plenty of room whether you like to entertain large groups OR enjoy more intimate gatherings courtesy of 6 spacious bedrooms and a total of 9 bathrooms. Magnificent outdoor space allows you to enjoy the great outdoors year round, whether it be relaxing in your private hot tub or simply sitting back and watching the sunset. Desirable location, spectacular views and ample living space make 3826 Sunridge Drive an absolute must see! (id:60626)
Engel & Volkers Whistler
595474 4th Line
Blue Mountains, Ontario
Welcome to Pearson's Pastures, a 99-acre estate surrounded by managed forests & open fields just 10 mins from Collingwood & 5 mins from Osler Bluff Ski Club.Striking exterior contrasts with natural landscape, while floor-to-ceiling windows flood home with light & offer breathtaking views. Designed by an expert in energy-efficient living, this sanctuary blends sustainability with elegance. Italian-imported micro-cement floors & Shou Sugi Ban wood accents throughout. The 10,590 sq. ft. main residence is divided into three wings. In theeast wing, culinary excellence awaits with dual kitchensone for entertaining & the chefs prep kitchen. A lofted indoor garden above eating area with two banquettes creates an exotic, tropical ambiance. Dining room for wine collectors. Central wing living space, The Cube, offers 360-degree views, with a cozy fireplace & a reading bench for quiet moments. The west wing, private quarters offer serene retreats. Three king-sized bedrooms, each with Juliet balconies & ensuite baths, provide personal havens. The primary suite, with a 270-degree view, features a luxurious ensuite with a soaking tub, walk-in shower, & custom-designed furniture. The lower level offers a world of entertainment & relaxation, featuring a games room, home theatre, office & a private gym. For guests, 4 additional bedrooms, each with their own ensuite, provides ample space & privacy, making it ideal for extended stays. Outside, the luxuriously designed outdoor space invites you to indulge in the sun-soaked, pool & hot tub. Adjacent courtyard, perfect for hosting gatherings, features a high-end outdoor kitchen, creating the ultimate setting for al fresco dining & entertaining under the stars. 1 km of private trails, & 2 ponds enhance the outdoor experience. Every detail of this estate offers unparalleled sustainability, luxury & a deep connection to nature. (id:60626)
Sotheby's International Realty Canada
135 Crescent Road
Toronto, Ontario
"Horsman Hall" Is A South Rosedale Landmark, And Truly A Rare Offering. The Architecturally Significant Main House Fronts Onto A Semi-Private Road And Has Been Meticulously Restored & Fully Renovated To Expand The Living Area To 5,515Sf. The Main Floor, Graced W/Herringbone Patterned European White Oak Hardwood Flooring & Tiles In An Elegant Palette, Features An Open Living & Dining Room W/Bar Area & Wine Fridge, And A Private Library. The Large Kitchen Features A Centre Island, Separate Floating Eat-In Counter, And Is Open To The Family Room W/Sweeping South & West Views Of The Garden & Coach House From The Floor To Ceiling Windows. The Original Leaded Glass Has Been Preserved & Supplemented W/New Large Format Windows. Dramatic, Sun Drenched, Main Staircase. Roof Top Deck W/Views Of Downtown. The Impressive, Light Filled, Lower Level Has Been Selectively Lowered, Finished With Polished Concrete Floors & Includes A Rec. Rm. W/Surround Sound, Wet Bar, Illuminated Glass Wine Display, Home Gym & Bdrm. W/Ens. The Long Gated Driveway Leads You To A Rare Separate 1,900Sf 2-Storey Coach House W/Elevator & 2 Bdrms, Courtyard, Outdoor Cooking Area, & A Muskoka-Inspired 2 Car Garage With EV Rough-In! Steps To Yorkville, Parks, Ravines & Schools. (id:60626)
RE/MAX Realtron Barry Cohen Homes Inc.
2965 Altamont Crescent
West Vancouver, British Columbia
Welcome to 2965 Altamont Crescent, West Vancouver where youthful spirit meets SOPHISTICATION. THIS WORLD CLASS ART PIECE designed by renowned Craig Chevalier is injected with innovation and sustainable design, combining drama, functionality and tranquilly to achieve this URBAN OASIS. Created by AWARD WINNING BUILDER GD NIELSEN, positioned on a INCREDIBLY PRIVATE 27,400 square foot lot with incredible CONTEMPORARY living space over 2 PERFECT floors with an open concept main floor as you enter through the 14 foot front door. The indoor to outdoor space is seamless with a stunning swimming pool while the 1000 bottle wine cellar anchors the downstairs living space. Heated driveway with separate boiler, emergency generator, incredible ceiling height, Ponzio Commerical Italian Steel Windows. Lenny Kravitz (yes the one and only) designed the front door handle. (id:60626)
The Partners Real Estate
2188 Westhill Wynd
West Vancouver, British Columbia
This stunning French château architectural masterpiece designed by Marque Thompson is truly one of a kind. With incredible panoramic views of downtown Vancouver and STUNNING OCEAN VIEWS. This world class, three level, six bedroom, eight bath, incredible marble, and stone finish is truly a one of a kind. INCREDIBLE high quality curved swimming pool featured on the south side for beautiful sunshine all day long allows for family swims and relaxing hot tub romances. The gourmet kitchen featured by its classic French La Cornue range is an entertainer, dream for family and friends to gather to enjoy the most magnificent view West Vancouver has to offer! Over the top quality is a must see. Close to Collingwood/Mulgrave schools! (id:60626)
The Partners Real Estate
412 Miller Street
Meaford, Ontario
Presenting 412 Miller Street - Draft Plan Approved in prime Location - an exceptional 17.59-acre parcel in the heart of Meaford, Ontario, with draft plan approval for 147 residential units. Backed by residential zoning (R2, R3, RM), 412 Miller Rd is perfectly positioned to capitalize on Meafords ongoing population growth, infrastructure expansion and Ontarios Build Homes Faster Act . Nestled just off Highway 26, this site offers quick access to Meaford Harbour, Thornbury, Georgian Peaks, and Blue Mountain Resort & Collingwood. Surrounded by essential amenities like a hospital, community centre, golf course, and local shops, the location combines small-town charm with modern convenience. With housing demand rapidly outpacing supply, Meaford is welcoming new residents from the GTA and beyond seeking affordability, nature, and a relaxed lifestyle. The town is actively investing in infrastructure, including wastewater expansion, to support more than 1,500 new homes and 412 Miller Street is at the front of the line. Whether youre a developer looking for your next build-ready project or an investor seeking future growth in Southern Ontarios real estate market, this is a rare opportunity to shape a vibrant residential community in a high-demand area. Property includes farmhouse land with large garage and barn. Can be leased. Farm land is currently used for cash crop farming netting income. (id:60626)
RE/MAX Professionals Inc.
412 Miller Street
Meaford, Ontario
Presenting 412 Miller Street - Draft Plan Approved in prime Location - an exceptional 17.59-acre parcel in the heart of Meaford, Ontario, with draft plan approval for 147 residential units. Backed by residential zoning (R2, R3, RM), 412 Miller Rd is perfectly positioned to capitalize on Meafords ongoing population growth, infrastructure expansion and Ontarios Build Homes Faster Act . Nestled just off Highway 26, this site offers quick access to Meaford Harbour, Thornbury, Georgian Peaks, and Blue Mountain Resort & Collingwood. Surrounded by essential amenities like a hospital, community centre, golf course, and local shops, the location combines small-town charm with modern convenience. With housing demand rapidly outpacing supply, Meaford is welcoming new residents from the GTA and beyond seeking affordability, nature, and a relaxed lifestyle. The town is actively investing in infrastructure, including wastewater expansion, to support more than 1,500 new homes and 412 Miller Street is at the front of the line. Whether youre a developer looking for your next build-ready project or an investor seeking future growth in Southern Ontarios real estate market, this is a rare opportunity to shape a vibrant residential community in a high-demand area. Property includes farmhouse land with large garage and barn. Can be leased. Farm land is currently used for cash crop farming netting income. (id:60626)
RE/MAX Professionals Inc.
12581 16 Avenue
Surrey, British Columbia
Panoramic west facing (spectacular sunsets) 42,821 sq ft Ocean View bluff lot with 132.60 feet of Ocean frontage overlooking the bay with views of point Roberts. Build your dream home on the whole property . Already Subdivided into 2 legal ocean view lots with 66 feet of ocean frontages 22,000 sq ft each (the seller will remove the home if the buyer only wants 1/2 of the property). Could be subdivided into 4 lots. Property has two road frontages. Older architectural ( Ron Thom architect) home on the property. Call me for more info/details. Call to view or walk the property. (id:60626)
Sutton Group-West Coast Realty (Surrey/24)
2150 56 Street
Delta, British Columbia
One of the Lower Mainland's most exclusive & rare offerings, this sprawling 56.5-acre estate features a fully custom-built luxury residence that defines elegance and serenity. Perfectly positioned adjacent to Hwy 17, this rectangular parcel offers unmatched convenience with quick access to Deltaport, Ferry Terminal, Point Roberts, Tsawwassen Mills, Town Centre, Boundary Bay and is just a 20-minute drive to Vancouver. The 6,200+ sq.ft. family home is thoughtfully designed w 5 spacious bedrooms, 7 spa-inspired bathrooms, an oversized kitchen, multiple family & recreation rooms and gated motorcourt w a circular driveway leading to a rare 4-car garage. Acres of pristine land, endless potential & proximity to the best of the West Coast, this estate is truly special! (id:60626)
RE/MAX City Realty

