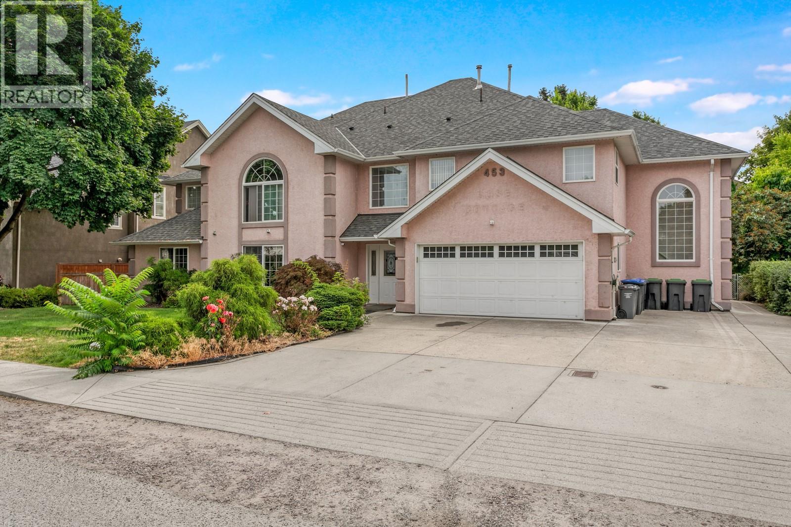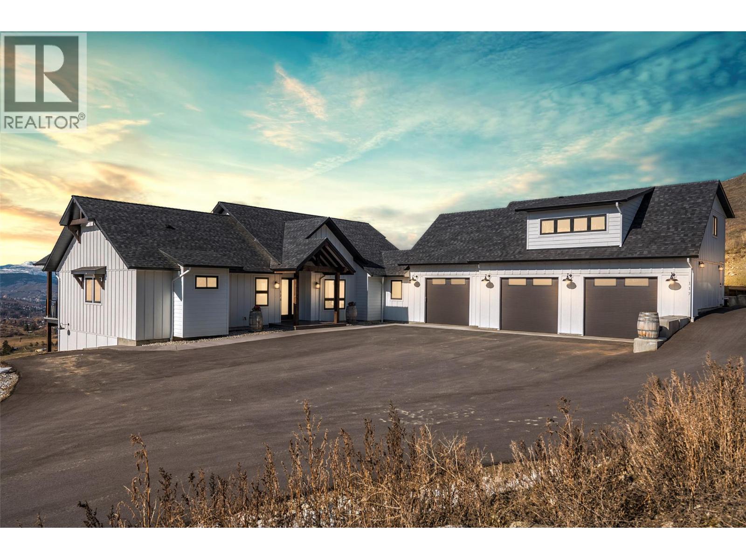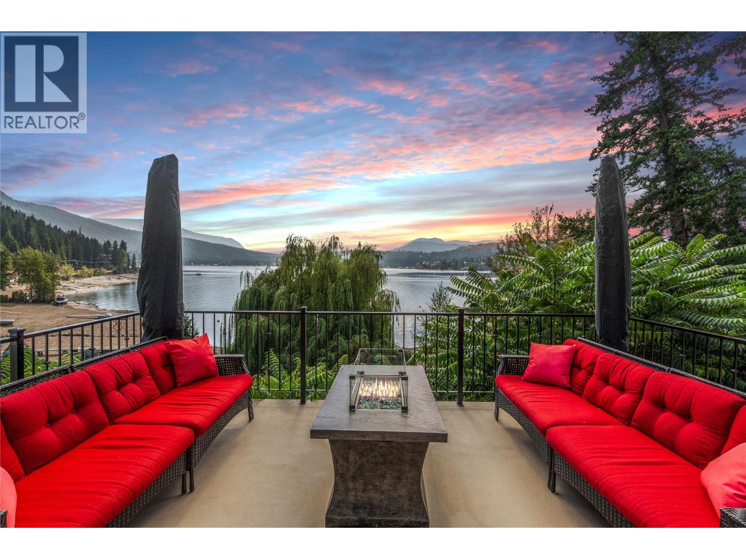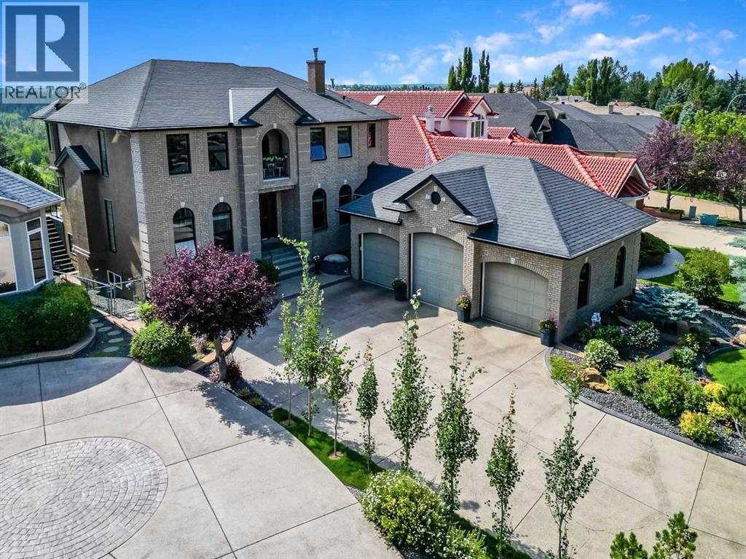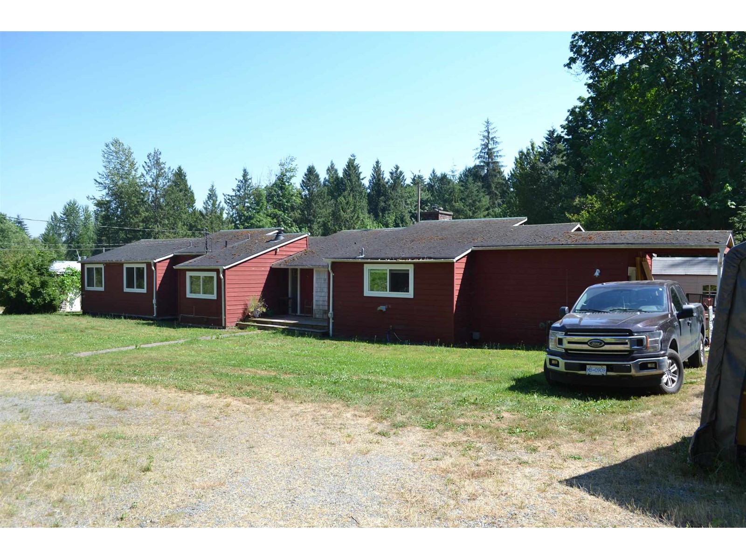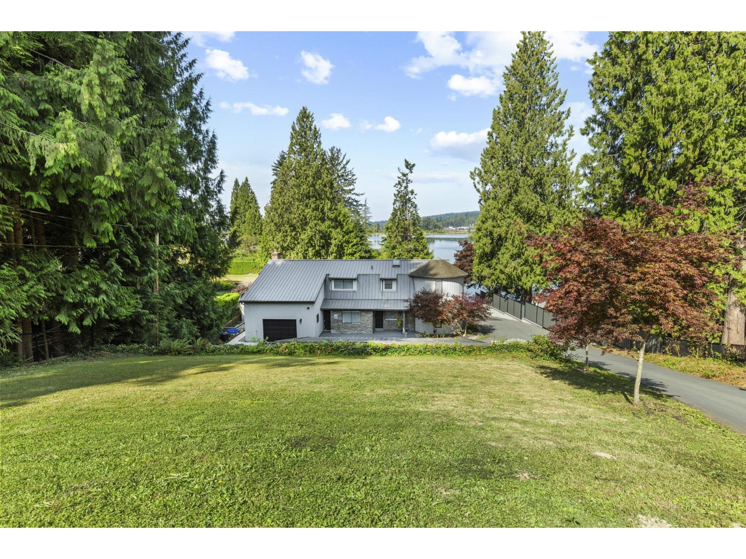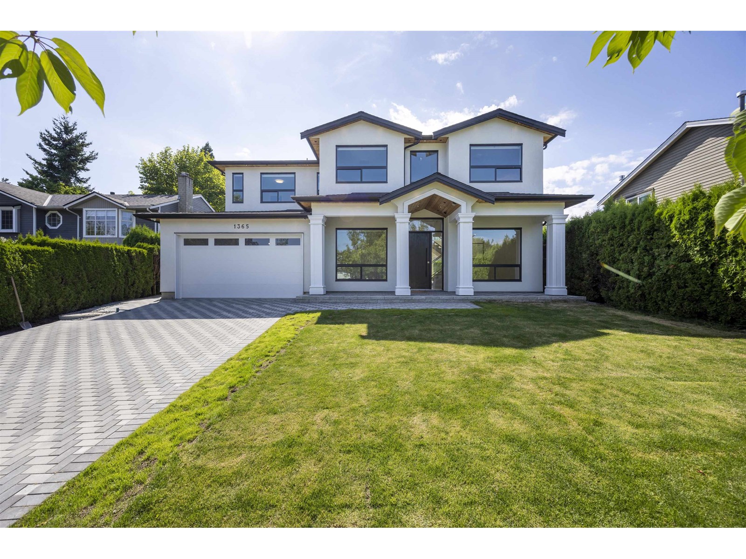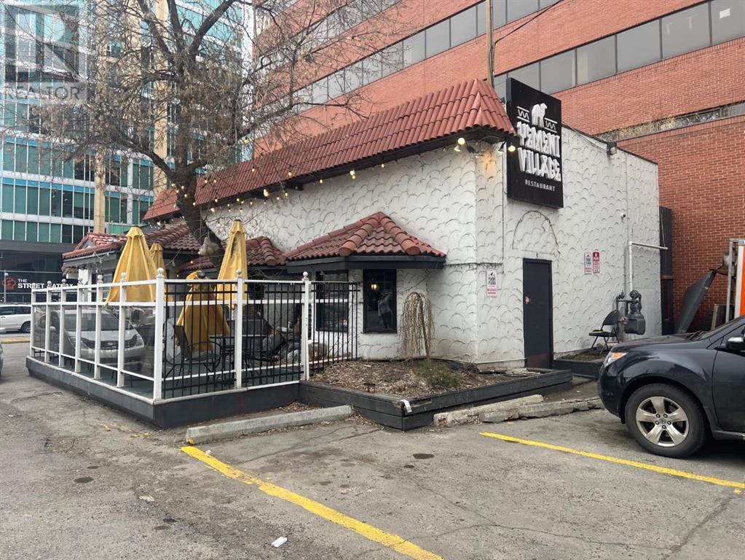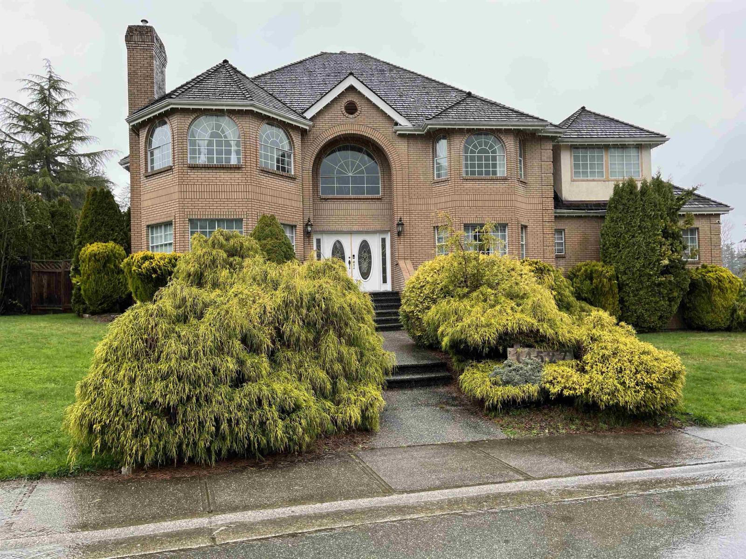453 Morrison Avenue
Kelowna, British Columbia
This cash flow rental property boasts an enviable location just steps away from the beach & Kelowna General Hospital. Featuring an impressive layout of 12 bedrooms & 14 bathrooms spread over 6,350 sq ft of living space, this property offers endless investment possibilities. Situated on a large .2-acre lot, this property is currently zoned MF1B with C-NHD future zoning, opening doors to lucrative development opportunities and ensuring value appreciation over time. Fully rented and Fully property managed, there are shared kitchen, laundry room, lobby, dining room, entertainment space, outdoor BBQ, manager's suite (with kitchen) etc. This investment guarantees an immediate stream of income, fueling your financial aspirations from day one. And let's not forget about the unbeatable location – nestled within Pandosy Village, you'll be surrounded by commercial retails, restaurants, parks, and the tranquil beach just a block away. This investment isn't just about immediate returns; it's about securing your future in one of Kelowna's most sought-after areas. With potential for various business opportunities such as boarding or lodging houses, group homes, childcare, home-based businesses, care homes, senior centers, and more, the possibilities are endless. Don't miss out on this rare opportunity to invest in both cash flow and future development potential in Kelowna's premier neighborhood (id:60626)
Oakwyn Realty Okanagan-Letnick Estates
123 Ranchland Place
Coldstream, British Columbia
Step into your dream retreat nestled in the Coldstream Valley, where modern elegance meets nature's splendor. This breathtaking estate sprawls over 7 lush acres, bordered by crown land, promising unparalleled views of the verdant valley and Kalamalka Lake. At the heart of this oasis is a stunning residence, designed with an entertainer's dream in mind. The open-concept living space is adorned with quartz countertops, a high-end Bertazzoni gas stove, and a chic sunken sink that overlooks the landscape. Start your mornings in the quaint breakfast nook, soaking in the panoramic beauty that surrounds you. The living room, with its vaulted ceilings and expansive windows, frames the valley vistas, all warmed by the glow of a natural gas fireplace. Retreat to the luxurious primary suite, boasting dual walk-in closets and an opulent ensuite with a freestanding tub for those moments of blissful solitude. Venture through the west wing to discover a formal dining area, spacious bedrooms, a full bath, and a well-appointed pantry, leading to a triple bay garage. The journey continues downstairs to a fully finished basement, where entertainment and relaxation converge, featuring a cozy wet bar and direct access to a scenic stamped concrete patio. Above the garage lies a charming carriage house, offering a 2 bdrm, 1 bath private living space, perfect for guests or as a potential rental opportunity. Priced nearly $200,000 below assessed value! (id:60626)
Real Broker B.c. Ltd
3304 Gray Road
Blind Bay, British Columbia
This is the Shuswap dream waterfront property! Located in the heart of the blind bay just minutes from amenities, this lakefront gem sits on a quiet no-thru road with RARE south facing sun exposure and a heated saltwater pool. Professionally renovated in 2020, with a brand new roof installed in 2025, it offers stunning lake and town views from its private 0.37 acre perch. Enjoy a low-maintenance saltwater heated pool with auto cover, and lakeside accordion patio doors that open 20 ft to the deck. The dream ensuite, new lakeside windows, and open-concept kitchen are showstoppers. Perfect for hosting, there’s a 3rd bedroom with bath and private entry below, plus a detached garage with power that could become a bunkie, if you need extra room. This property features a spacious triple garage, a convenient U-shaped paved driveway for easy access, and beautifully designed landscaping complete with an irrigation system and automatic lighting for effortless maintenance and curb appeal. Relax at your licensed 92' dock with buoy with 10ft deep even at low water, crystal clear to the bottom. No rental restrictions outside city limits. Don’t miss the full virtual tour including pool & beach, book your showing today! (id:60626)
Homelife Salmon Arm Realty.com
12900 Canso Place Sw
Calgary, Alberta
Views, Views!! Perched magnificently upon the distinguished ridge of Canyon Meadows Estates, this extraordinary architectural masterpiece commands breathtaking panoramic views of the pristine Fish Creek Park wilderness. This meticulously crafted 3,003 square foot custom residence exemplifies sophisticated design sensibilities and uncompromising attention to detail throughout its thoughtfully conceived floor plan. Upon crossing the threshold, guests are welcomed by a dramatic spiral staircase ascending beneath soaring sixteen-foot ceilings adorned with exquisite hand-crafted details. Gleaming hardwood floors flow seamlessly through the sunken living room, expansive dining area, and private study, creating an atmosphere of refined elegance. The culinary epicenter showcases professional-grade appointments including a commanding oversized island, custom cabinetry, lustrous granite surfaces, and an exceptional suite of premium appliances featuring Subzero refrigeration, Wolf combination oven and gas cooktop, plus Miele dishwasher. The adjoining breakfast nook and well-appointed pantry complete this chef's sanctuary. The generous family room captivates with its gas fireplace, bespoke built-in cabinetry, and abundant natural light streaming through strategically positioned windows. The upper-level houses four spacious bedrooms, including a secluded primary suite overlooking the spectacular views. The spa-inspired five-piece ensuite features dual vanities, jetted soaking tub, separate shower, and an expansive walk-in closet with adjustable custom organization systems. The walkout lower-level transforms into an entertainer's paradise, complete with radiant floor heating, dedicated fitness room, 5th bedroom, sophisticated wet bar, billiards area, secondary family room, and abundant storage. Direct access leads to the private patio sanctuary. The triple heated garage boasts twelve-foot ceilings accommodating automotive lifts, epoxy flooring, floor drainage, and integrated stor age solutions. The meticulously landscaped grounds feature mature specimen trees and an outdoor culinary station with dedicated refrigeration, all positioned to capture optimal southern exposure for year-round enjoyment. Home shows extremely well with pride of ownership! (id:60626)
RE/MAX Landan Real Estate
23796 16 Avenue
Langley, British Columbia
Private setting. 5 flat acres hobby farm with lots of nice trees, offering a rancher style home, a large workshop and a green house. This home has vaulted ceilings, 2 fireplaces, 3 bedroom and lots of windows overlooking the fenced property set up perfectly for horses, or any agriculture. The separated workshop, over 4200 sq/ft, is equipped with 3 phase power, water system, lighting, cooling system. Centrally located with easy access to highways & USA border. (id:60626)
Angell
9233 Hayward Street
Mission, British Columbia
Stunning lakefront retreat at 9233 Hayward! Spacious custom-built family home on a large, beautifully landscaped lot with towering mature trees and tranquil lake views. Large kitchen overlooking the lake, opening to a sprawling patio perfect for entertaining against a backdrop of serene water and mountain vistas. Expansive primary suite features a cozy gas fireplace, generous walk-in closet, and private deck overlooking the lake. Enjoy outdoor living with a manicured lawn, charming gazebo, and inviting fire pit. Includes a triple car garage plus an additional single garage for ample storage and convenience. Embrace a luxurious lakefront lifestyle and create lasting memories in this extraordinary home! (id:60626)
RE/MAX Magnolia
1365 160a Street
Surrey, British Columbia
Newly built custom home in the quiet street. This 2 level over 3500 sq ft home, 4 bedrooms with 4 bathrooms above, dinning/living/family rooms on main with main and spice kitchens, extra 1 bedroom legal suite on main with seperate entry for mortgage helper. A/C, Security system with cameras around the house. Double garage in front, paved front yard offers more parking for the tenant and visitors. Gated back yard with back lane gives more convenience for access. No big trees around gives lots of sunlight. Minutes walk to school, public transit. 5 minutes drive to White Rock Pier & Samiahmoo shopping center, 7 minutes drive to Walmart, Superstore & Morgan Shopping Center. GST EXCLUDED, AND PAYABLE BY THE BUYER. (id:60626)
Team 3000 Realty Ltd.
20 Blackforest Drive
Richmond Hill, Ontario
One Of A Kind ! Detached Side-Split Double Garage House In Sought After Neighbourhood Of Upper Richmond Hill . Backing Onto Over 100 Years Old Willow Park. Full Of Upgrades & Extra's. Breathtaking Great Rm W/ Cathedral Ceiling. Skylight. Gas Fireplace & French Door W/O Too Deck With Fabulous Views Of Rear Yard. (id:60626)
RE/MAX Imperial Realty Inc.
61-19 Forestgreen Drive
Uxbridge, Ontario
A stunning Sheffield model home nestled within the prestigious Estates of Wyndance a gated community offering luxury, privacy, and an unmatched lifestyle. Situated on a 1.17-acre corner lot, this 4-bedroom, 4-bathroom executive residence boasts breathtaking panoramic views & over 3,489 sq. ft. of above-grade living space, designed for both elegance & comfort. Step inside to find hardwood floors throughout, beautifully accented by wainscoting, tray ceilings & intricate moldings. The spacious family room features a double-sided gas fireplace, creating a cozy ambiance that extends into the formal living room. The gourmet chef's kitchen is a culinary dream, complete with granite countertops, a center island, and top-of-the-line stainless steel appliances, including a Sub-Zero fridge & Wolf range. Adjacent to the kitchen, the breakfast area leads to an expansive covered deck, perfect for outdoor dining while soaking in the picturesque skyline views. The 2nd floor is equally impressive, featuring a luxurious primary suite with his-and-hers walk-in closets & 5-pc spa-like ensuite. 3 additional bedrooms, all with ensuite or semi-ensuite access, provide ample space for family & guests. The unfinished walk-out basement presents a world of possibilities! Whether you envision an in-law suite, a home gym, or a recreational haven, the space is already equipped with a separate entrance, large windows, a rough-in for a 4-piece bathroom, and plenty of room for customization. Car enthusiasts will love the three-car tandem garage, complemented by a spacious 8-car driveway, ensuring ample parking for family & guests. Exclusive amenities, includes 2 gated entrances, scenic walking trails & landscaped ponds, basketball & tennis courts, a charming community gazebo and a lifetime platinum-level golf membership to the renowned Clublink Golf Course. This remarkable property is located just minutes from schools, parks, & shopping, while still offering the tranquility of country estate living (id:60626)
Coldwell Banker - R.m.r. Real Estate
402 8 Street Sw
Calgary, Alberta
This is an ideal opportunity for a restaurant owner/user looking to purchase a retail building with land, and the Seller is willing to help finance a purchase with a 10% VTB. Currently home to a 1,530 restaurant, with 10 on-site parking stalls, on a prominent corner with two points of access. The building sits on land in the heart of Downtown Calgary in the path of development. Check out the city's plan to revitalize 8th Street and be part of a future high street. This 50' x 123' site is ideally situated within the commercial core mere steps from the Bow River Pathway network and right in the middle of the highly anticipated Eau Claire Plaza Development. An attractive destination for foot traffic, C-Train users, and vehicle access alike, with high visibility for marketing and 6,153 sf of unlimited potential. The CR20-C20/R20 zoning allows for a maximum FAR of 3, however this can be increased up to 20 based on a developer's ability to meet incentives set out by the city. With no maximum building height allowance, envision yourself creating the next memorable high-rise amongst our iconic skyline. You won't find a more perfect holding property than this. (id:60626)
Cir Realty
14527 30 Avenue
Surrey, British Columbia
This custom home was originally built by a German builder, corner lot in the highly desirable "Elgin Park" area. Grand Foyer with impressive 18' ceilings, elegant spiral staircases. Living areas on the main floor were designed with open concept. In addition to the four oversized bedrooms upstairs, a huge recreation room can ideally be used as a teen's quarters. Lots of storage in the crawl space. Nice fenced yard. Absolutely private and quiet. Easy access to town & highway. (id:60626)
Angell
1404 Bath Road
Kingston, Ontario
Prime Location in the middle of the busy Bath Road Commercial Area. With 1.54 Acres. 3 Buildings On The Lot. Paved Lot With Fenced-In Yard In The Rear. Currently Vacant Property With So Many Permitted Use (Attached As Schedule). The Big Building is 2856 Sq. Ft. With Sales Office and Open Floor Space, Parts Room, 2 Bay Garage, 12' High & 2 Pc Bathroom. 2nd Building Is 1100 Sq. Ft. Sales Office and Open Showroom Space With Garage Door Access. 3rd Building has 2 Bay Doors For Repair Shop or Detailing Bay. (id:60626)
Spectrum Realty Services Inc.

