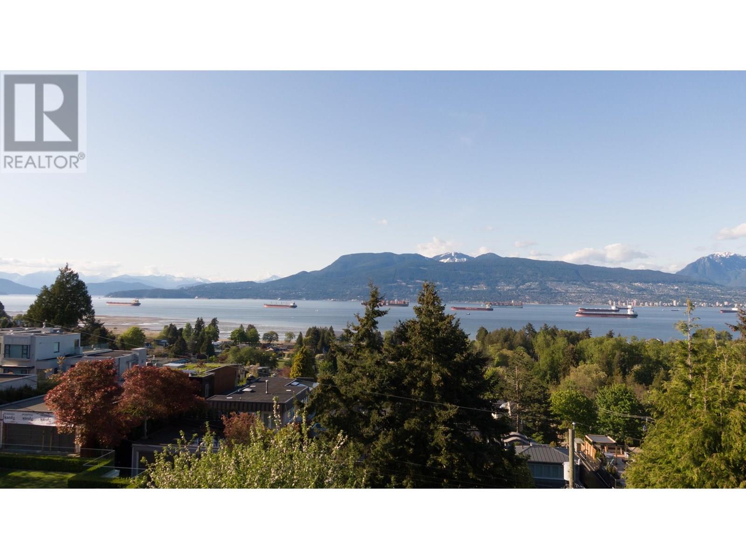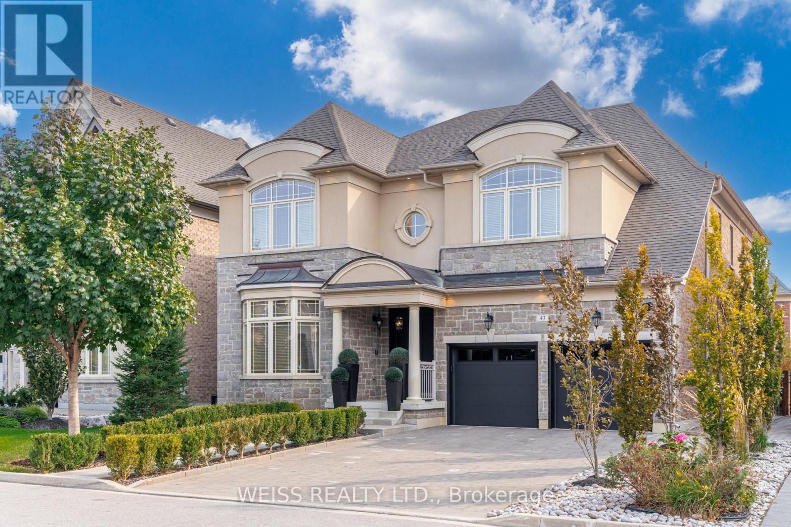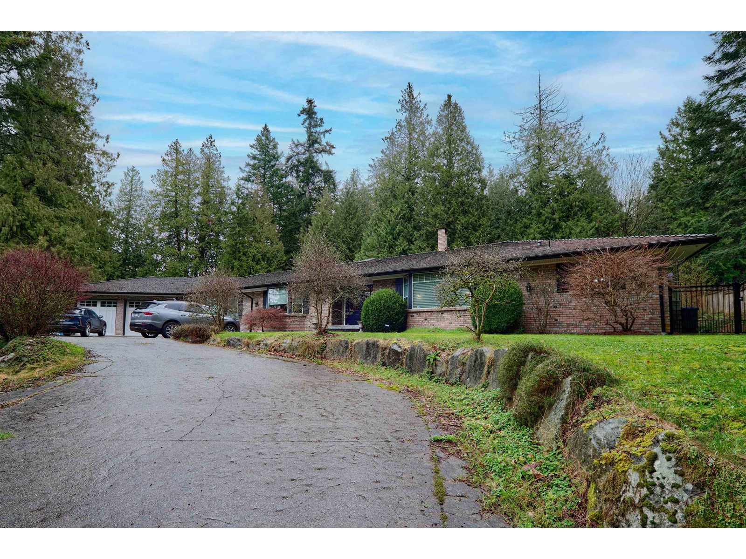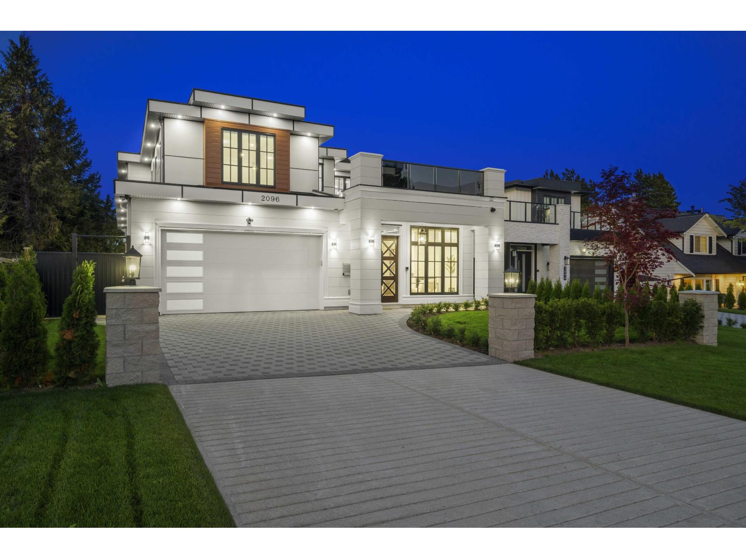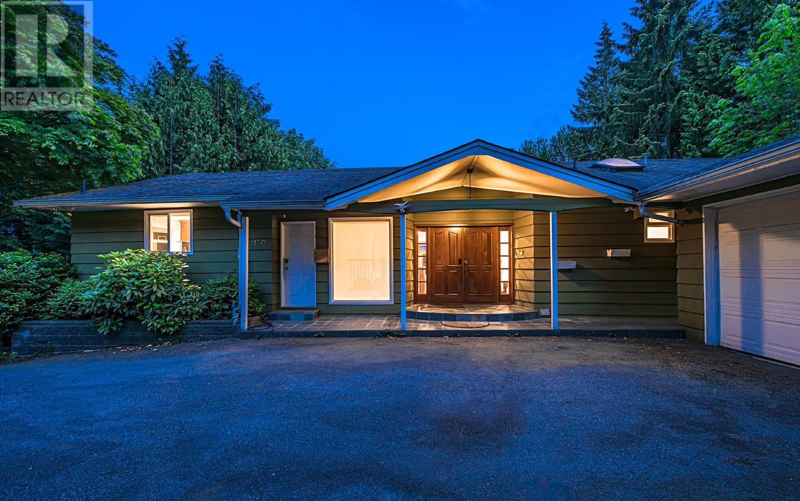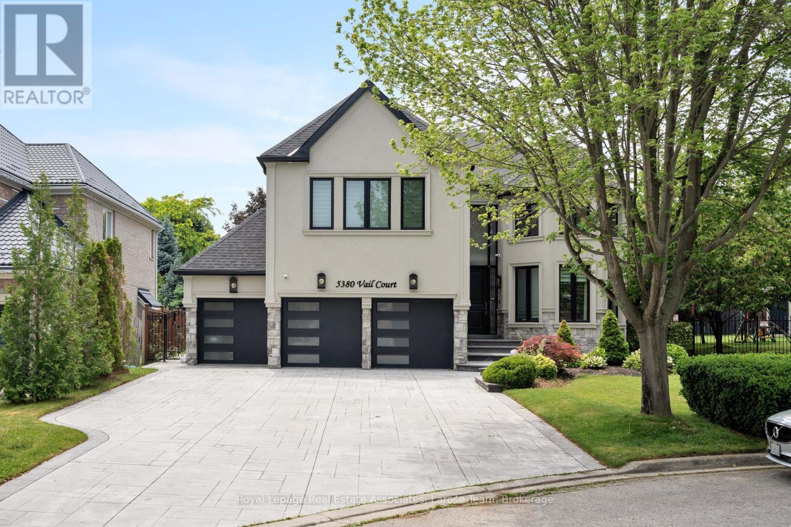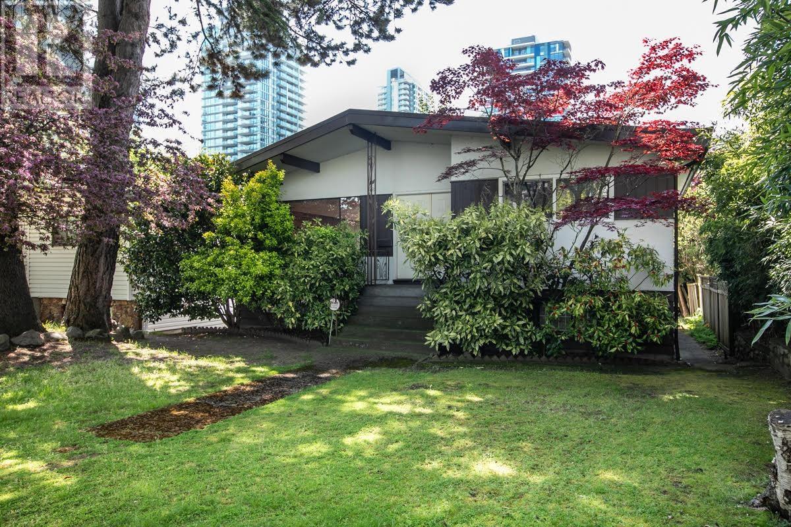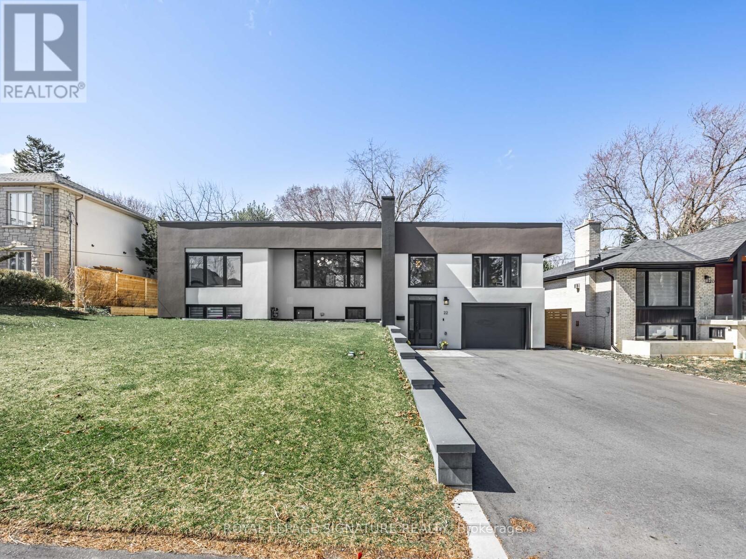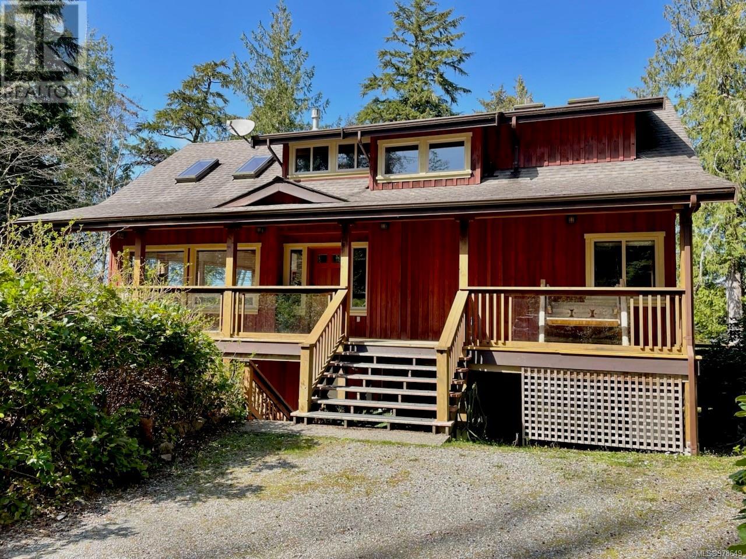4375 Woodcrest Road
West Vancouver, British Columbia
Poised atop an impressive granite foundation, this contemporary home is fully renovated in style. Large primary rooms, vaulted ceilings & a VIEW that's even better in person - Mt. Baker, downtown & Stanley Park - all enjoyed from floor to ceiling windows, massive wrap around deck & covered hot tub. Located in the Rockridge Secondary catchment, you're close to Caulfeild Village & hiking trails. Inside, the reverse plan home welcomes you with an open foyer for guests, or practical mudroom & laundry room for family life. The lovely primary bedroom features a private deck, sizable walk-in closet & indulgent ensuite. Fireplaces adorn both the living & family room spaces. This is a turnkey home, just move in & enjoy the view. Or it could be easily suited, if that suits your needs better. (id:60626)
Sotheby's International Realty Canada
4411 W 4th Avenue
Vancouver, British Columbia
Attention Developers! Two side by side 33' x 168.2' lots, these properties boasts breathtaking ocean and city VIEWS and offer endless development possibilities: Ready-to-go plans for a 6-unit multi-family strata development (complete with DP & BP & most City fees have already been paid). Ready to go Formwerks Architectural Plans for 2 single family homes, 3 unit multiplex, or 1 stand alone home. Or take advantage of the newly approved Multiplex program to increase buildable area from 9,452.85sf to 11,121sf. Subdivide and construct 8 residential units for either market sale or rental. Create a stunning 6700sf single family home along with a 2800sf laneway home. Build two gorgeous duplexes. Opt to subdivide into two lots, each accommodating two 3300sf single family homes and two 1400sf laneway homes. The property and existing house are being sold "as-is, where-is". (id:60626)
RE/MAX Select Properties
43 Chesney Crescent
Vaughan, Ontario
Meticulously crafted interiors where classic luxury meets modern comfort, this home boasts 10 ceilings on the main floor and 9 ceilings on the second floor and the finished basement. With a total living space of over 6000 sq f, hosting 5+2 well sized bedrooms, this home features intricate wainscotting throughout, an oversized chefs kitchen with subzero appliances, granite countertops, white stone backsplash and seamless design throughout the house. With white Quartz countertops in the washrooms and laundry room, and custom built closets throughout, this home stuns with timeless quality and style. The interlock driveway and unique walkway leads to a spacious 3-car tandem garage with newly applied epoxy flooring and custom cabinetry. Fully finished basement with option for separate entrance, features 2 spacious bedrooms with a walk-in closet in one room and two closets in second room, two large living spaces and kitchen with fridge, stove top and built-in microwave, Newly installed overhead garage doors with automatic garage door openers, complete home security system equipment, water softener/purification system, in-ground sprinkler system and gorgeous privacy trees in front yard and backyard. Steps away from Hwy 427, new schools, and the newly open New Kleinburg Market with Longos and other conveniences, such as Shoppers Drug Mart, Starbucks, Cobbs Bread, etc. Close to Kleinburg Village cafes, restaurants and post office. This neighbourhood is a true gem. (id:60626)
Weiss Realty Ltd.
384 Kennedy Street W
Aurora, Ontario
Welcome to 384 Kennedy Street West! This extraordinary custom Estate home is nestled in the prestigious Aurora Highlands neighbourhood, offering privacy and exclusivity Situated on an Oversized Lot, this luxurious residence With a total of 5 bedrooms, Three of the bedrooms are serviced by a 4 pc semi Ensuite, while the 4th bedroom offers their own 4 pc Ensuite. The master suite is a true sanctuary, own spa-like en-suite 6 pc bathroom and a walk-in closet. The gourmet kitchen is a chef's dream come true, featuring multiple skylights. The Finished Walk-out with Separate entrance Basement with an additional bedroom with a 4 pc Ensuite, as well as an exercise room. The kitchen in the basement is equipped with a centre island and stainless steel appliances. This Immaculate custom Estate home truly offers a one-of-a-kind living experience, From its impeccable design and thoughtful layout to its unbeatable location and amenities. Schedule a tour today, as this remarkable property won't be available for long! **EXTRAS** Stainless Steel Kitchen Aid Fridge/Freezer & Wall Oven, Bosch Dw, Bosch Micro, Jenn-Air 4 Gas Burner Stove W/Milan Ss Hood, Maytag Wash/Dry & custom cabinetry, and a large centre island, 3 Gas fireplace ,built in gas barbecue,W/Waterfall. (id:60626)
RE/MAX Hallmark Realty Ltd.
3292 136 Street
Surrey, British Columbia
COMPLETELY CUSTOM RE-BUILT with extension by Laurel Ridge Homes in 2005. Over 4,200 sq ft Rancher situated on a beautiful 30,000 sq ft lot in Exclusive Bayview area. This home offers the very best quality, workmanship, design and mill work with 4 bedrooms, office, games room, and 2 Double garages. Enjoy the park-like green space at the back and afternoon sun in the front. Cantrell Creek Elementary and Elgin Park Secondary Catchment. (id:60626)
Royal Pacific Lions Gate Realty Ltd.
2096 Bowler Drive
Surrey, British Columbia
Discover this incredible brand new residence in desirable South Surrey. This ultra modern home graces a 9600+ sqft park-like property with an expansive driveway. The property is in a class of its own; setting the standard for an active & luxurious lifestyle. The main level includes a formal living room & dining room with designer lighting, an illuminated bar, a spacious great room, daily eating area, chef's kitchen with premium appliances, wok kitchen, a bedroom + full bathroom & more! The upper level features an open loft/office, 2 primary bedrooms w/ spa-like bathrooms, & 2 additional bedrooms w/ individual ensuites. Noteworthy Features: Automatic blinds, state of the art security & smart home technology with integrated speakers + custom lighting options. Includes 2 bedroom legal suite. Viewing appointments are available - call today! OPEN HOUSE ON SATURDAY AND SUNDAY: SEPTEMBER 6 & 7 FROM 2PM TO 4PM (id:60626)
Angell
Keller Williams Ocean Realty
1130 Groveland Court
West Vancouver, British Columbia
7 bedrooms, 3 kitchens, 3 laundry rooms! Welcome to this beautifully renovated property in the sought after British Properties. Featuring a high end chefs kitchen with stainless steel appliances and wood cabinetry. One bedroom fully private suite. Lower level offers flexible living options, including 2 private spaces with separate entrances - ideal as mortgage helpers, or for extended family and guests, providing excellent potential for additional income. Close to Hollyburn Country Club, Sentinel secondary, Chartwell Elementary, Collingwood Morven Campus. Five minute drive to Park Royal and Ambleside. Don't miss this Chance. 350k Priced below assessment. 29,000 SQFT lot, Complete Privacy, Exceptional Opportunity. Open house on Sat 2-4pm, Sep 6. (id:60626)
Sutton Group-West Coast Realty
5380 Vail Court
Mississauga, Ontario
Owned since 2017, the current owners have extensively renovated the home- hundreds of thousands invested! Welcome to 5380 Vail Court, a stunning 5+1 bedroom-6 bathroom estate nestled on a serene court in the prestigious Central Erin Mills community! Experience the utmost in luxury in this spectacular executive home, complete with a 3-car garage and approximately 5100 sq.ft. of total living space. This immaculate property has been meticulously renovated with exquisite finishes and quality craftsmanship. Entertain effortlessly in the expansive open-concept main floor, boasting hand-scraped engineered hardwood and designer lighting. Cozy up by the gas fireplace or relax in the lavish great room with soaring ceilings. Step into the stunning custom Irpinia kitchen, a chefs dream with an elegant waterfall island, Sub-Zero fridge, Wolf stove, walk-in pantry, quartz counters, and marble backsplash. On the upper level, there are five spacious bedrooms with three ensuites and three walk-in closets, including a luxurious primary retreat. The bathrooms are thoughtfully appointed with designer sinks, vanities, and both tub and shower options. The fully finished basement is an entertainer's paradise, featuring a home theater with a 120-inch projector, a large rec room, office space, an additional bedroom, and laminate flooring throughout. The home also features central vac, a smart irrigation system, and app-controlled alarm and fire systems. Relax on the expansive deck, take in beautifully landscaped gardens, and host gatherings in a backyard that seamlessly blends elegance and comfort. Located just minutes from top-rated schools, lush parks, convenient transit, major highways, premiere shopping, and all the amenities Mississauga has to offer, this exceptional estate delivers luxury, style, and ultimate convenience. Don't miss this rare opportunity to own a show-stopping residence where no detail has been overlooked- truly a spectacular home that redefines sophisticated living! (id:60626)
Royal LePage Real Estate Associates
532 W 64th Avenue
Vancouver, British Columbia
Exceptional Investment Opportunity in Vancouver West´s Marpole Community Discover this rare 44' x 122' oversized lot situated in the prestigious Westside neighborhood of Marpole-an area experiencing continuous growth and development. This well-maintained home offers 3 spacious bedrooms and 2 full bathrooms on the main level, making it ideal for accessibility. The fully finished basement includes 2 additional bedrooms, a bathroom and a huge rec room. Recent updates include new alarm system and a new air conditioning unit for year-round safety and comfort.Located just a 10-minute walk to Marine Drive´s shops, restaurants,and SkyTrain station-only 15 minutes to downtown Vancouver. Part of the Sir Winston Churchill Secondary (IB) school catchment. Within Cambie Corridor Phase 3 plan. Open house Sat from 1 to 3 pm on August 16th, 2025. (id:60626)
Exp Realty
22 Yorkleigh Avenue
Toronto, Ontario
This Classic Raised Bungalow Has Been Masterfully Transformed From The Ground UpEmerging As A Luminous, Design-Driven Home Where Modern Sophistication Meets Everyday Function. From The Moment You Step Into The Serene, Light-Filled Foyer, You are Welcomed Into A Space That Exudes Calm, Comfort, And Contemporary Elegance. The Upper Level Features A Spacious, Airy Layout With Three Generous Bedrooms. The Primary Suite Is Privately Positioned In Its Own Wing, Offering A Walk-In Closet And A Spa-Like Ensuite Complete With A Glass-Enclosed Shower And Heated Floors.The Open-Concept Main Floor Is Anchored By A Sleek, Magazine-Worthy Chefs Kitchen That Seamlessly Combines Style And Functionality. Featuring A Large Central Island With Integrated Sink And Beverage Fridge, Floor-To-Ceiling Cabinetry, And Dual Spice Drawers Flanking The Oven, This Culinary Space Is Tailor-Made For Both Casual Meals And Elevated Entertaining. Engineered White Oak Hardwood Flooring, And Dimmable Pot Lights Add Warmth And Refinement Throughout. Flowing Effortlessly From The Kitchen, The Dining And Living Areas Open Directly Onto The Backyard, Creating A Seamless Indoor-Outdoor Experience. Whether Hosting A Summer Dinner Party Or Enjoying A Quiet Evening Under The Stars, This Home Allows You To Effortlessly Extend Your Entertaining Outdoors. The Fully Finished Lower Level Adds Versatility, Featuring Three Full Bedrooms And Two Full Bathrooms, Including A Jack And Jill Ensuite Shared By Two Of The Rooms. With A Separate Entrance, This Space Is Ideal For An In-Law Suite, Extended Family, Or An Potiential Income-Generating Rental. This Home Is As Sound As It Is Stunning, With All-New HVAC, Plumbing, Electrical, Appliances, And Window Coverings. The Transformation Continues Outdoors With Fresh Stucco, A New Roof, Windows And Doors, A Professionally Installed Patio Stone Walkway, And A Newly Repaved DrivewayCombining Curb Appeal With Enduring Quality. (id:60626)
Royal LePage Signature Realty
1027 Jensens Bay Rd
Tofino, British Columbia
Tofino inlet front oasis. .63 acre lot located at the very end of Jensens Bay Road. 2693sq ft home, built in 2007, 3 bedrooms, 2 bathrooms, plus additional 1 bedroom 1 bath suite. This home has one of the best inlet views in all Jensens Bay. The 1 bedroom suite is on the ground floor, elevating your main living area to the second level which optimizes the views through an abundance of windows. The open-concept great room boasts 18ft vaulted wood ceilings, gorgeous wood beams, wood flooring & trim, & a slate tile propane fireplace to cozy up in front of on rainy days. The main living area leads out to the expansive wrap around balcony, great for wildlife viewing. Kitchen with granite countertops, stainless steel appliances and breakfast bar. Additionally, there are 2 bedrooms and 1 bathroom on the second level. There are plenty of windows to take in the views from almost every room in the house. Third level hosts the primary bedroom, with jack and jill ensuite bath. The primary bedroom has its own third level balcony, also accessible from the extra loft space/games room, which can double as an extra sleeping space. On the lower level, in addition to the 1 bedroom suite, there is a large laundry room, and full garage. The exterior of this home ticks all the boxes, expansive decks, hot tub and firepit both overlooking the inlet, ample yard space, outdoor surf shower, plenty of parking and a storage shed for all your toys. This property is in the desirable Jensens Bay neighborhood, conveniently located in between 2 of Tofino’s best surfing beaches, North Chesterman and Cox Bay. If you have been looking for a property on the tranquil inlet, look no further. GST may apply. (id:60626)
RE/MAX Mid-Island Realty (Tfno)
23311 118 Avenue
Maple Ridge, British Columbia
Development Opportunity - Investor Alert! Prime development potential! This 32234.4 sq. ft. lot (as per BC Assessment) is perfect for builders and investors and must be purchased together with the neighbouring property at 11821 Glenhurst Street to maximize its potential. Located in an excellent area for future projects, this property offers ample space for development. Showings by scheduled appointments only-do not access the property without prior approval. Contact us today for more details! (id:60626)
Exp Realty


