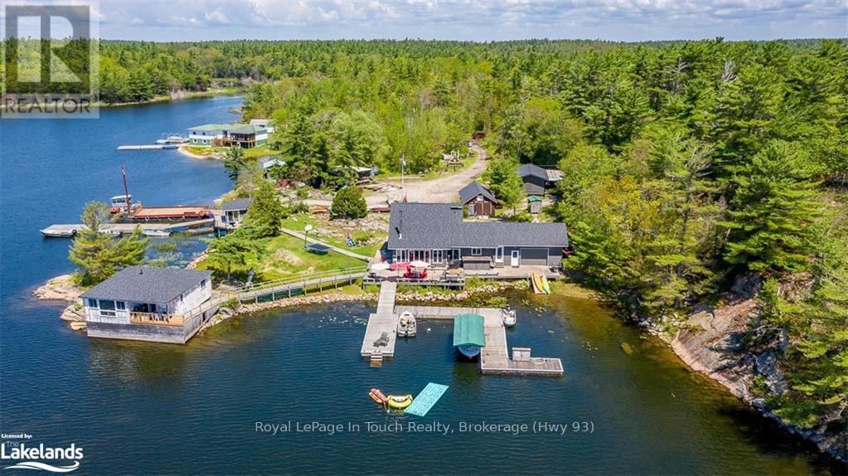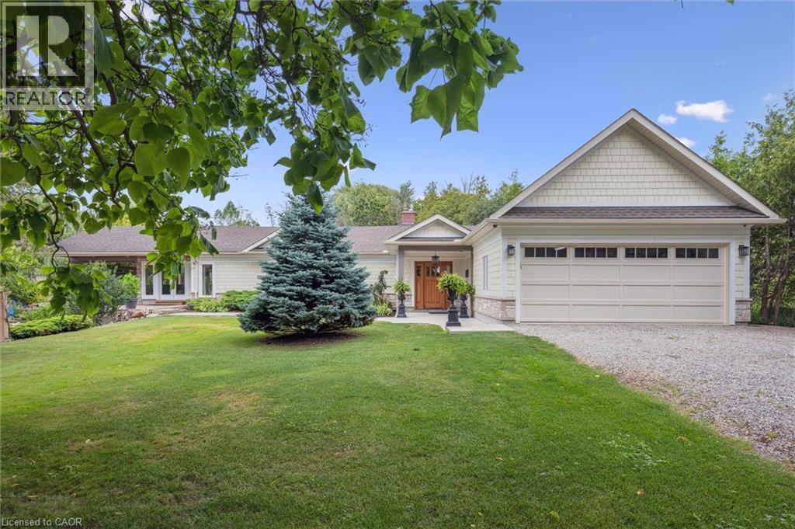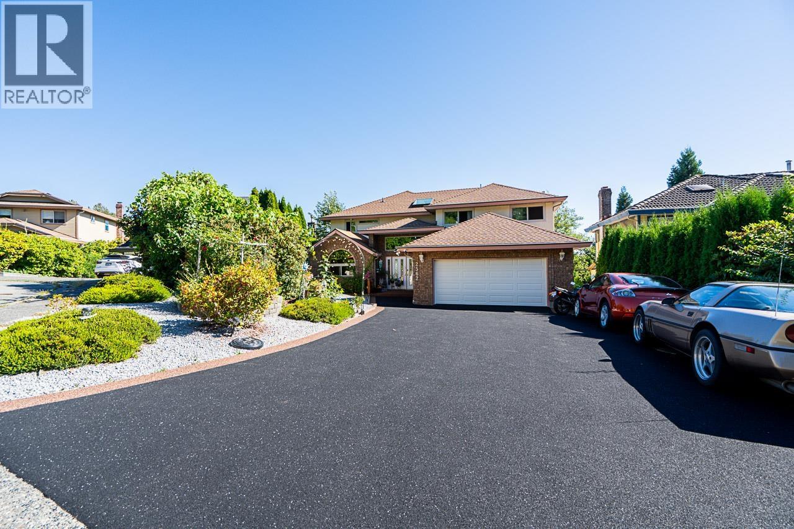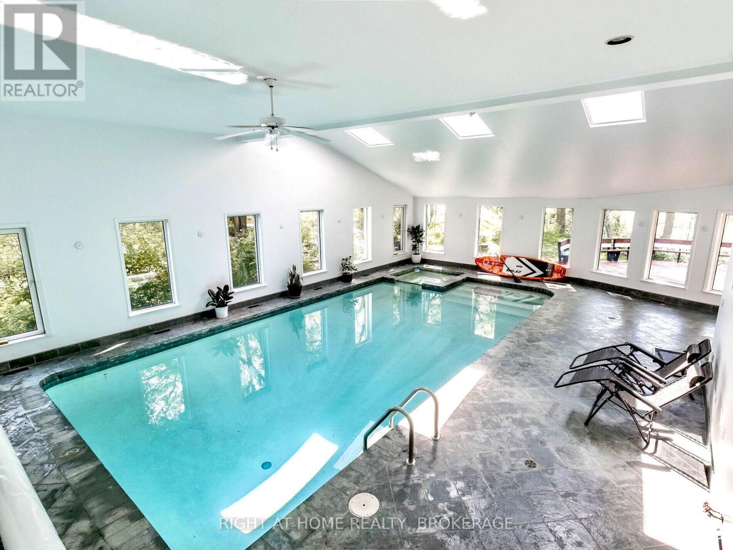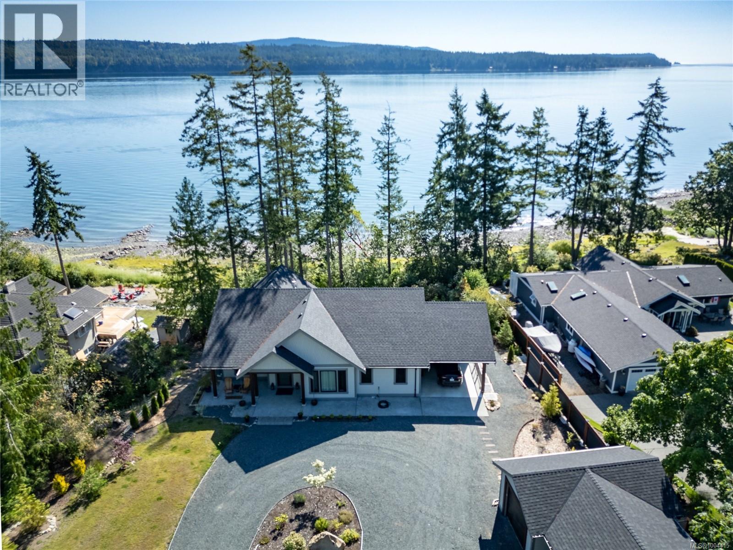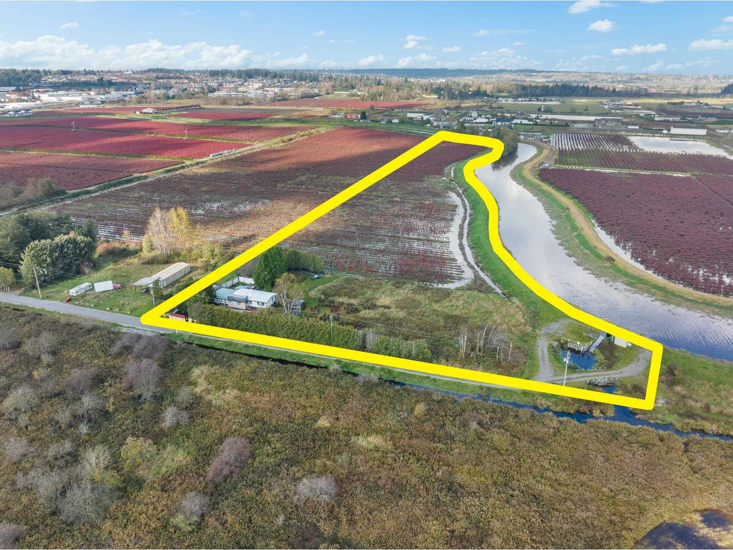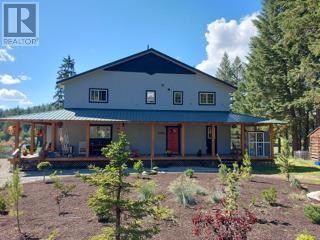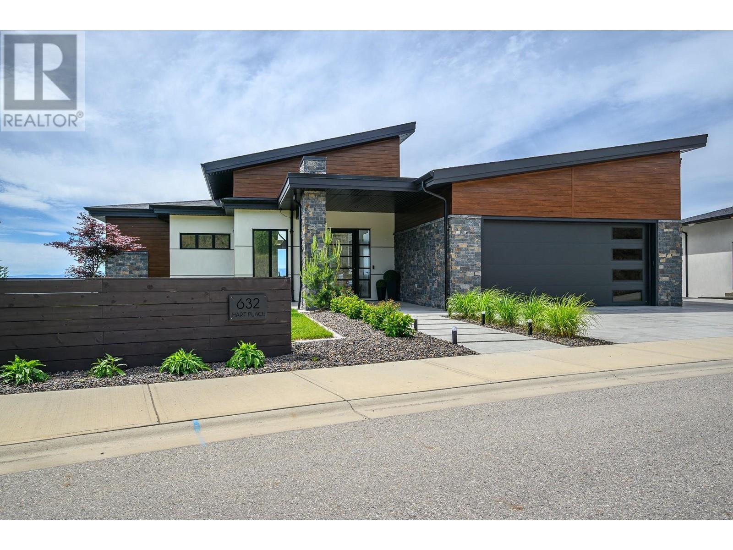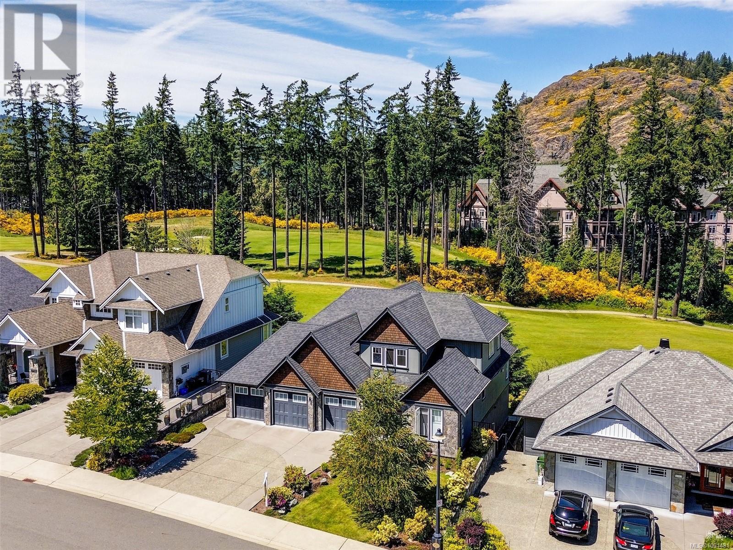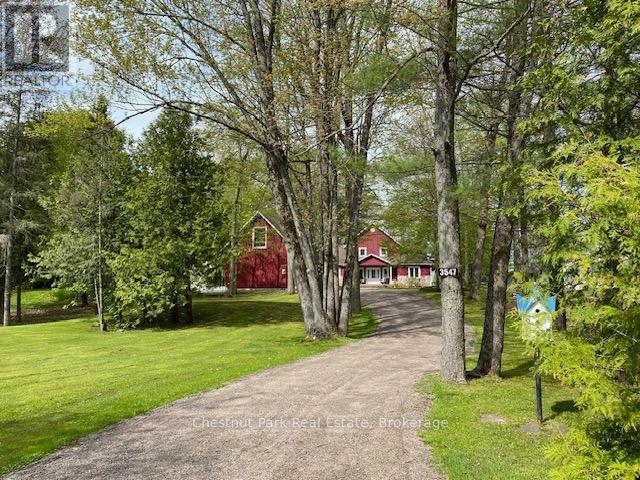B55-19 Moon Island
The Archipelago, Ontario
Welcome to B55-19 Moon Island, located on Georgian Bay, about 10 mins east of Sans Souci, tucked away in Chegahno Bay, a quiet secluded bay just off the boat channel and minutes to the beautiful open waters of the bay. This unique and rare family compound style setup will provide the space and privacy for your growing family to share year round while making countless memories and with everyone still having their own space and privacy when needed. There are 3 fully winterized cottages, with kitchens, and a bunkie. \r\n The 2,076 sq.ft. main cottage has 3 bdrms & 2 bths, the 900 sq.ft. secondary cottage has 3 bdrms & 1 bth, the 432 sq.ft. third cottage has 1 bdrm & 1 bth, and there is a fourth 192 sq.ft. bunkie that is 1 bdrm. There are countless renovations and updates that have taken place in recent years; all asphalt shingles replaced in 2020 on all buildings, including three storage sheds, in the main cottage there is a new kitchen & appliances as of 2021, fully renovated ensuite in 2021, the secondary cottage was completely gutted and renovated in 2021, the 3rd cottage was completely gutted and renovated in 2013, 2 new septic systems in\r\n2002 and the list goes on. There are 3 storage sheds to utilize for your seasonal toys and equipment or if needed convert one into your private gym or yoga studio. The location of B55- 19 protects you from prevailing winds, borders a provincial park providing privacy and there is exceptional fishing right off the dock. There are several amenities within a 10 min boat ride; community centre with tennis & pickleball courts, marina, restaurant, and provincial park walking trails. You can access this impressive family compound property with a 15 minute boat ride from the marinas located in Woods Bay, or a 25 minute boat ride from the marina located in 12 Mile Bay. Truly is a "one of a kind" that is definitely a must see! (id:60626)
Royal LePage In Touch Realty
882-888 Fairway Road N
Kitchener, Ontario
A Rare Opportunity in the Heart of Kitchener – 2.9 Acres, 2 Homes, Endless Potential Discover an exceptional and truly one-of-a-kind property nestled on 2.9 acres in central Kitchener. This unique offering features two separate residences surrounded by mature trees and backing onto the scenic Lackner Woods Natural Area—a private oasis just minutes from every convenience. The main home, a beautifully updated 2,700 sq. ft. bungalow, offers 3 spacious bedrooms, 3 full bathrooms, and a host of high-end features including attached 4-car garage, heated floors and 2 fireplaces, large sunroom with views of your own pond and manicured garden and a detached workshop and shed for added functionality and storage. The second residence is a charming 2-bedroom, 1-bathroom, 800 sq. ft. home currently operating as a successful Airbnb, complete with stainless steel appliances, separate hydro and gas meters, detached workout studio and surrounded by lush greenery and mature landscaping. Located within walking distance to a public elementary school and shopping, and just minutes to the highway, Chicopee Ski Club, Fairview Park Mall, and all major amenities. Whether you're seeking a multigenerational living setup, income potential, or a peaceful retreat with city conveniences—this property is a rare gem with limitless possibilities. (id:60626)
C M A Realty Ltd.
19235 Lakeshore Drive N
Summerland, British Columbia
This unique property is a rare find. Located on Crescent Beach, one of the best beaches in the Okanagan, this 75 foot lakefront property offers an exceptional location for a vacation or primary home. The beachfront features crystal clear water with a gentle, sandy slope perfect for swimming and water activities. The water depth, year round is ideal for docking all types of pleasure crafts. Properties in this beautiful area are situated at the end of a not through road, ensuring a private oasis in a close knit community. The property includes a well maintained, unique cabin style home with 2 bedrooms, a garage/storage area for added convenience. Additionally, this property includes a well constructed, charming secondary building which can service various uses. The manicured landscaping and mature old growth trees add a park-like setting to this long time family property. Just a short distance from downtown Summerland, Crescent Beach is truly a hidden gem along the Lakeshore. This property is perfect for those seeking a quieter, more secluded, and exclusive beach home experience. Included in the pictures are renderings of a 3,000-square-foot home with a double garage. These renderings illustrate the approximate allowable size for a 2 story home. Please note that these concept renderings are a visual aid only and should not be relied upon for accuracy and must be verified with the municipality and professionals. (id:60626)
Chamberlain Property Group
2562 Verbena Place
Coquitlam, British Columbia
This exceptional residence offers over 5,500 sqft of luxury living, perfectly positioned to capture breathtaking panoramic southern views. The upper level features 4 spacious bedrooms, each with its own private ensuite, including a grand primary suite with a double-sided fireplace. The main level showcases a beautiful chef´s kitchen with premium appliances, a generous island, and direct access to a large covered balcony off the kitchen and family room-perfect for year-round entertaining.Hotwater radiant heating, new roof, renovated suites in 2021, The lower level boasts two self-contained rental suites-one legal and one authorized-ideal for extended family or mortgage helper. A rare opportunity to own a home that combines size, comfort, and income potential in a spectacular view setting. (id:60626)
Evergreen West Realty
774 Old Dundas Road
Hamilton, Ontario
Discover a magnificent architectural masterpiece nestled on a private and tranquil two-acre property a true paradise of extraordinary. This exceptional residence boasts over 7,700 sq.ft of meticulously crafted living space, featuring a show-stopping indoor heated pool that will leave you in awe. As you step inside, you're greeted by soaring 23 ft cathedral ceilings on the main level, creating a sense of grandeur and space. The open-concept design seamlessly connects the living room and family room to the indoor pool area, offering an unparalleled blend of luxury and relaxation. A modern and spacious Scandinavian kitchen provides a perfect setting for family meals, with panoramic views of the surrounding nature. The lower level is an entertainer's dream, complete with direct access to the pool, wet bar, and a walkout to the backyard. The sprawling two-acre property spans across Old Dundas Rd and connects to Lower Lions Club Rd, offering additional parking for your RV and boat. (id:60626)
Right At Home Realty
176 Baynes Dr
Fanny Bay, British Columbia
West coast living at it's finest! This newly built walk-on waterfront home perfectly captures the essence of West Coast living—where it's just you and nature. Nestled in the tranquil enclave of Ships Point Peninsula, this stunning property boasts 90 feet of pristine ocean frontage. The beautifully landscaped grounds offer effortless access to the water—a true kayaker’s dream. Step through the front door into a space that blends natural beauty with modern elegance. Warm white oak engineered hardwood floors, European-style windows and doors, and custom cabinetry set the tone throughout. The open-concept living area features a striking Napoleon fireplace, but it’s the panoramic ocean views—framed by expansive wall-to-wall windows—that will truly take your breath away. The gourmet kitchen is a chef’s dream, complete with a large island, quartz countertops, Thermador appliances, and a Wolf induction stove. Step out to a spacious deck, perfect for al fresco dining or simply soaking in the ever-changing views of herons and eagles with Denman Island in the distance. Adjacent to the kitchen, a versatile family room can serve as a cozy retreat or a formal dining space. The primary suite offers mesmerizing ocean views and an ensuite featuring a large walk-in shower. A second bedroom enjoys abundant natural light and a 2-piece bathroom. The functional laundry/mudroom includes a dog washing station and convenient access from the carport. Downstairs, the walkout lower level is an entertainer’s paradise with a large recreation room, a third bedroom, a full bathroom, a flex room (ideal for a gym or your wine) and a separate space perfect for a future bar area. A private den with ocean views makes a perfect office or guest room. Ample storage options include a crawlspace and a 15' x 9' insulated and heated room. The garage offers 200-amp service, a generator that automatically protects your fridge and freezer in case you're away and an attached carport - for your boat or RV. (id:60626)
RE/MAX Ocean Pacific Realty (Cx)
15729 48 Avenue
Surrey, British Columbia
COME BUILD YOUR DREAM HOME & BARN RIGHT OFF HWY 10 & 152 ST! 11.5 ACRES MINUTES TO SULLIVAN STATION & MORGAN CREEK! Property features 523 FT frontage & ideal for your dream estate with amazing mountain & valley views! Come build your 5400 SQ/FT estate home. Zoning also allows for Agricultural Barn / Shop & various agricultural uses. City water & Natural Gas are available nearby & connected to hydro. The land is currently planted with mature blueberries. LOCATION! This property is situated on a quiet no thru street off 152 St, yet minutes to all amenities, schools & transit. Easy access to Highway #10, Highway #15 and the US Border. Land currently has a mobile home & not included, CALL TO DISCUSS. DO NOT ENTER PROPERTY WITHOUT APPOINTMENT. 48 Hour notice for showing - BRING YOUR OFFERS! (id:60626)
B.c. Farm & Ranch Realty Corp.
1770 Johnstone Creek Road W
Rock Creek, British Columbia
WATERFRONT - Private 10-Acre Lake! Live the dream on 267 acres of natural beauty and self-sufficiency. This beautifully renovated nearly 5000 sq ft home offers 5 bdrms, 3 baths, an open-concept layout, and a chef's kitchen with premium appliances and large island. Enjoy panoramic views of the lake, mountains, and forest through expansive windows or from the large deck. The primary suite features a spa-like ensuite. Cozy up by the wood stove or entertain with ease indoors and out. Two additional residences include a renovated guest cottage and a brand-new 2 bdrm suite, perfect for extended family, guests, or rental income. Explore on foot, horseback, or kayak. Abundant wildlife (moose, deer, elk, turkey), a greenhouse, and 70 acres of pasture make this property ideal for off-grid or multi-family living. High-value standing timber offers future opportunity. A rare legacy property; call today for full details. (id:60626)
RE/MAX Nyda Realty Inc.
632 Hart Place
Vernon, British Columbia
Discover this stunning modern home expertly crafted by Keith Construction. Offering breathtaking views, it features a heated pool, relaxing hot tub, and a spacious tanning deck perfect for enjoying the sun. Gas firepit and outdoor movie area for the evenings, all accessible from the bar and games room which seamlessly join together by opening the folding door system. The extensive kitchen is ideal for entertaining, with ample space for family and friends. The expansive deck with oversized timbers is a great place for BBQ’s and dining. The property includes a large double garage plus a separate 35’ RV garage, providing plenty of storage and convenience. Don't miss the opportunity to own this exceptional contemporary residence! (id:60626)
Coldwell Banker Executives Realty
2156 Champions Way
Langford, British Columbia
Welcome to the coveted Champions Way, where this 5 bed, 4 bath West Coast inspired executive home overlooks the 9th hole of the prestigious Jack Niklaus designed Bear Mountain G&CC. Thoughtful design and detail is evident with wide plank wood floors throughout the open plan main level and the stone fireplace in the living room incorporating the natural elements of the surrounding landscape. The chef’s kitchen takes center stage featuring a gas range, stainless steel appliances and entertainer’s island, while the adjacent dining area opens onto an expansive balcony with golf course views. The primary suite upstairs is an oasis, with a private balcony, built-in coffee bar and spa-like ensuite including heated floors, freestanding soaker tub, walk-in shower and dual vanity. Enjoy movie nights in the lower-level theater with wet bar, 9’ ceilings and ready for surround sound and projector. The included golf membership is just one of many features of this home. Proudly offered at $2,295,000. (id:60626)
Sutton Group West Coast Realty
3547 Lauderdale Pt Crescent
Severn, Ontario
HIGHLY COVETED *SPARROW LAKE* SUNSET SHORE LAKEHOUSE with easy year round, paved municipal road access. This custom built year round home or 4-seasons cottage offers over 3,100 sq.ft. of living space with not 1 but 2 MAIN FLOOR BEDROOMS & 2 ENSUITE BATHROOMS plus an additional private lofted guest suite to accommodate family & friends. Great room features soaring cathedral ceilings, a stunning stone fireplace & magnificent window wall to the lake where you will enjoy the most incredible sunsets ALL YEAR LONG. Discerning buyers, get out your check list & prepare to be impressed - this property is well appointed throughout. ENJOY LIFE, PLAY EVERY DAY or WORK IF YOU MUST from the private main floor office with plenty of room for 2 desks. Ideal for entertaining, the newer chef's DREAM KITCHEN comes complete with a breakfast counter, large centre island & an eat-in area. Plus there is a second dining room & living room which flow effortlessly out to the cozy Muskoka room. Side entry & decking makes BBQing a breeze! Gracing the bungalow level are the master suite with 5-piece ensuite, massive walk-in closet & private lakeside deck, main floor laundry & pantry, plus you will absolutely love the oversized second main floor bedroom with ensuite privilege (previously used as an artisan's studio so it even has its own separate entrance). Triple detached garage provides 2 bays for vehicles, oodles of storage room, plus an extended full workshop with 2 man doors. The upper loft offers 11'x32' of flex space for games or storage. With 2 shore docks you can use one just for lakeside yoga if you'd like! A rare single wet slip boathouse, sandy shore & play area complete this incredible package. Level lot is ideal for all ages & ranges of mobility. Large firepit at the shore & lots of room for a pool w lake views should a buyer wish to explore. Relax, swim, fish, or boat to Lake Couchiching & Lake Simcoe in one direction & Georgian Bay in the other (go around the world if you want). (id:60626)
Chestnut Park Real Estate
207 Miskow Close
Canmore, Alberta
A unique property with income potential and panoramic views. Welcome to this exceptional residence on sought-after Miskow Close—an exquisite blend of mountain elegance, functionality and privacy. This thoughtfully designed 5-bedroom, 6-bathroom home includes amazing rental potential and an expansive outdoor space that captures panoramic mountain views from all sides. The top floor offers a open-concept kitchen, dining and living space that invites both relaxation and entertaining. A striking wall of windows frames the natural beauty outside, while the cozy fireplace adds warmth and charm. Over the garage sits a self contained 1-bedroom suite, complete with separate access and plenty of storage. It can easily be incorporated into the main home for more living space or a home office. The main home offers 3 spacious bedrooms, each with its own ensuite and a large space in the lower level ideal as a media room or gym. The lower level also offers another 1-bedroom suite with its own access and full kitchen, which can be rented separately used as part of the main home, ideal for a growing family or guests. Set on a generous 11,443 sqft lot backing onto serene green space, this home also boasts a large garage, spacious laundry/mud room and ample storage throughout. Rich in architectural detail the home is designed to embrace the mountain lifestyle. All of this, just steps from scenic hiking and biking trails. (id:60626)
Century 21 Nordic Realty

