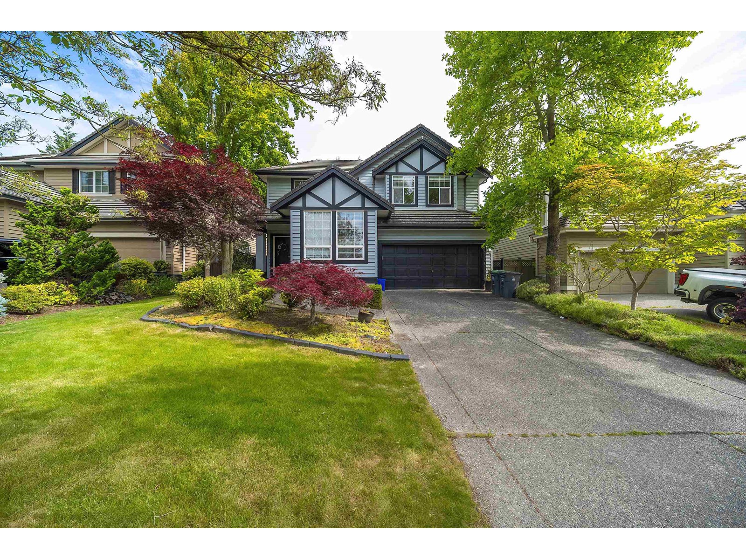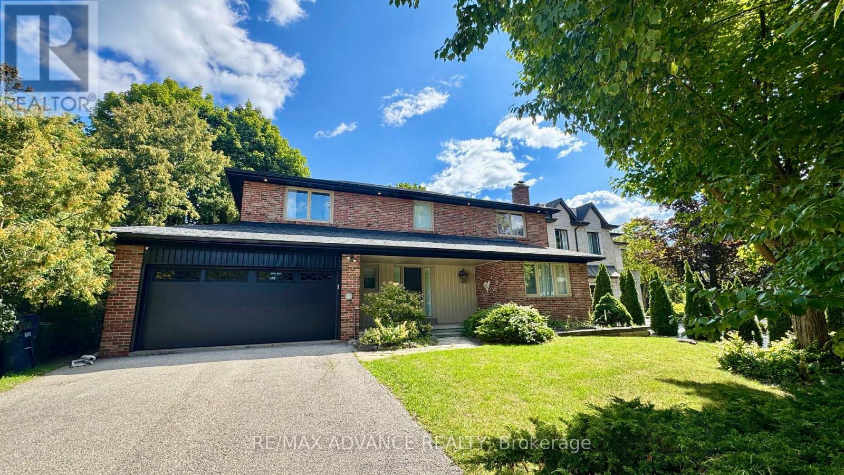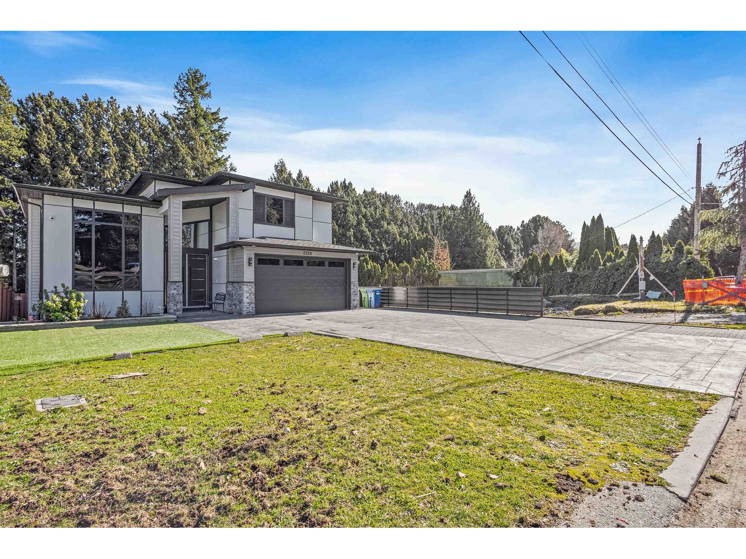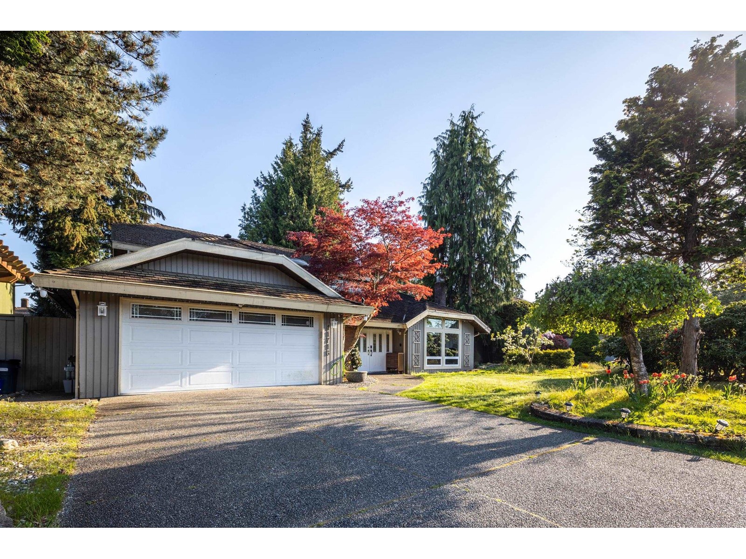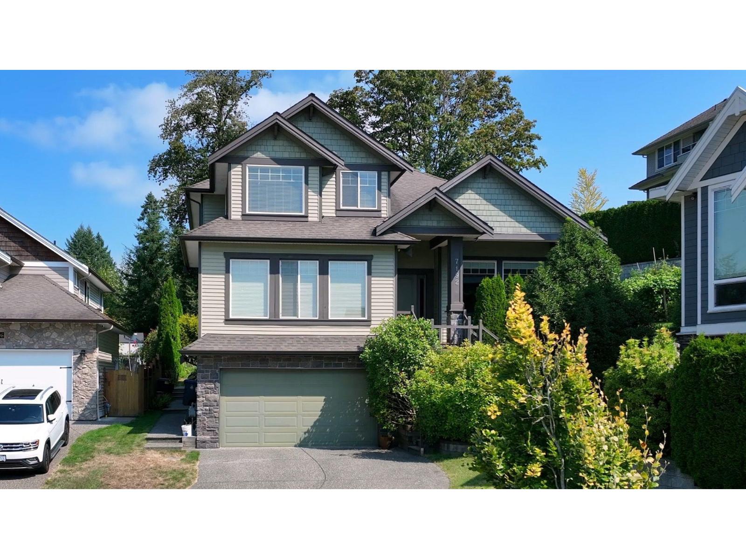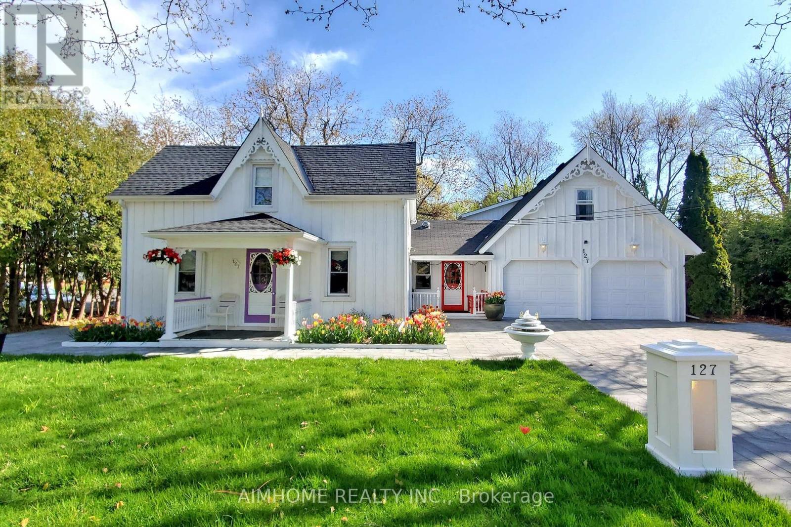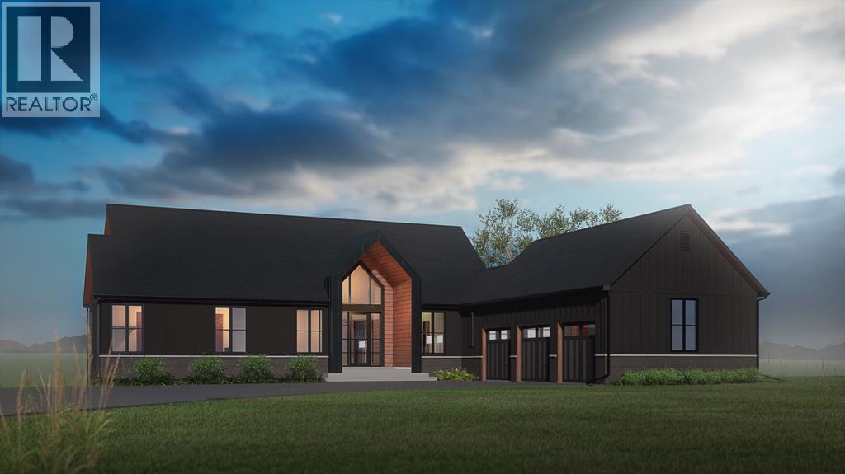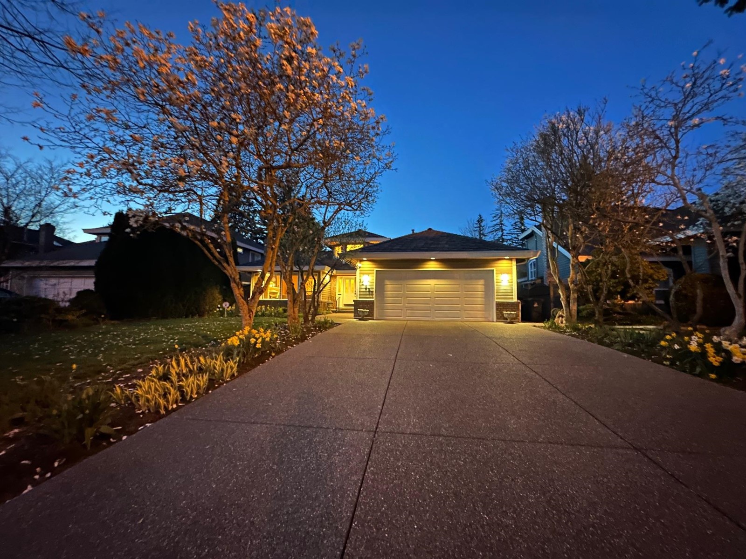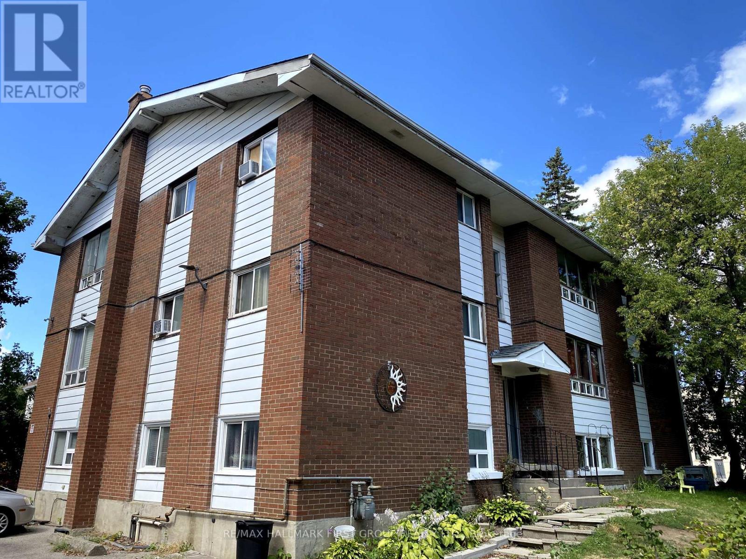15641 Rosemary Heights Crescent
Surrey, British Columbia
Stunning and impeccably maintained 4-bedroom, 4-bathroom home in the desirable Rosemary Heights/Morgan Creek area, showcasing elegant architectural lines and thoughtful upgrades. Soaring ceilings and expansive windows fill the space with natural light, highlighting the bright, updated kitchen with high-end appliances, elegant contemporary living room, and versatile flex room perfect for a home office. The luxurious master suite features a private sitting area and spa-inspired ensuite. Additional highlights include a separate den, fully finished basement, rich hardwood flooring, and an expansive outdoor deck that feels like an extension of the home-complete with firepit and ambient lighting. A true dream home in one of South Surrey's most sought-after neighborhoods. (id:60626)
Nu Stream Realty Inc.
9 Carluke Crescent
Toronto, Ontario
Exceptionally Executive Home in Prestigious Fifeshire/York Mills Neighbourhood! Featuring Expansive Principal Rooms and an Open-Concept Gourmet Kitchen Overlooking the Family Room with Breakfast Area and Marble Fireplace. Boasting 4 Spacious Bedrooms Including a Luxurious Primary Suite with 4-Pc Ensuite and Walk-In Closet. Finished Basement Offers Fireplace, Private Office, Theatre Room/Exercise Space or Nannys Quarters. 2-Car Garage + Driveway Parking for 6 Vehicles. Steps to TTC, Major Highways, Top-Ranked Owen P.S., St. Andrews Jr. High, and the Newly Ranked #1 York Mills Collegiate by Fraser Institute. Welcome to 9 Carluke Crescent! Exceptionally Renovated Executive Home in Prestigious Fifeshire/York Mills Neighbourhood! Featuring Expansive Principal Rooms and an Open-Concept Gourmet Kitchen Overlooking the Family Room with Breakfast Area and Marble Fireplace. Boasting 4 Spacious Bedrooms Including a Luxurious Primary Suite with 4-Pc Ensuite and Walk-In Closet. Finished Basement Offers Fireplace, Private Office, Theatre Room/Exercise Space or Nannys Quarters. 2-Car Garage + Driveway Parking for 6 Vehicles. Steps to TTC, Major Highways, Top-Ranked Owen P.S., St. Andrews Jr. High, and the Newly Ranked #1 York Mills Collegiate by Fraser Institute. Welcome to 9 Carluke Crescent! (id:60626)
RE/MAX Advance Realty
16488 104a Avenue
Surrey, British Columbia
EXCEPTIONAL FRASER HEIGHTS RESIDENCE IN A PRIME CUL-DE-SAC LOCATION! This beautifully maintained 3-level home features 8 bedrooms and 6 bathrooms, including an updated kitchen with wok kitchen, stainless steel appliances, soaring ceilings, central AC, hardwood floors, large glass deck, and 2 gas fireplaces. Upstairs offers 4 bedrooms-2 with ensuites and 2 with a Jack & Jill bath. Main floor includes a flexible bedroom and full bath-perfect for guests or in-laws. The basement has two mortgage-helper suites (2-bed & 1-bed) with private entrances. Double garage and extended driveway offer RV or extra parking. EV charger-ready. Walk to Pacific Academy, Fraser Heights Secondary, and Fraser Wood Elementary. Close to shops, transit, and quick access to Highways 1 & 17. This house is 10 out of 10! (id:60626)
Royal LePage West Real Estate Services
2128 Oakridge Crescent
Abbotsford, British Columbia
This custom-built dream home in the West Side of Abbotsford is a rare find! Offering 6,700 Sq ft lot and over 4800 sqft of spacious layout of luxurious living space, it boasts 8 spacious bedrooms and 6 bathrooms, including a main-floor bedroom with a full bath for added convenience. The open-to-below concept creates a grand atmosphere throughout the home, while radiant heat ensures cozy winters, making it the perfect retreat. Quartz countertops in the kitchen, Stunning gas fireplace to add warmth and elegance, Central A/C for those warm summer days , Built-in vacuum system for easy cleaning , Automatic natural gas generator for peace of mind during power outages , 2 mortgage helpers downstairs, perfect for rental income or guest. (id:60626)
Century 21 Coastal Realty Ltd.
1501 High Street
White Rock, British Columbia
Beautiful Rancher situated on 9,000 SQFT Corner Lot and one of the best street on Premier Location of White Rock Neighbourhood! Right beside Centennial park! This house features Three Bedrooms + Office on the upstair, with open layout kitchen and spacious south facing living-room overlooking a huge deck and private yard. One bedroom rental suite downstair with separate entry. Close to Transit, Parks, Schools, Shopping center, Sunny White Rock Beaches and much more! School Catchment: Bayridge Elementary & Semiahmoo Secondary. This lot is also in the Plan of SSMUH, Upto 6 Dwelling units! This home Makes tremendous Opportunities for live in, investment, rebuild or development with 6 units! (id:60626)
RE/MAX Masters Realty
11716 Summit Crescent
Delta, British Columbia
Open house Sat. June 21 2-4PM . Spectacular house on 9085 SF lot. Rarely residence at Sunshine Hills. Contemporary style reflects only the very best. Super landscaping backyard plus cedar posts, glass top patio and hot tub. Real solid and top notch quality materials and workmanship use all over the house in details. Unrivaled location to shopping and Delta's top Cougar Elementary & Seaquam Secondary. (id:60626)
Royal Pacific Realty Corp.
10535 170a Street
Surrey, British Columbia
Location! Location! Location! Welcome home to this Beautiful and well maintained house in the heart of Fraser Heights. It offers 7 bedrooms and 6 bathrooms in total. On main floor, a huge open space kitchen with big granite island plus wok-kitchen and good size laundry. Hardwood floor throughout on main and crown moulding all over the house plus high ceiling on main. Separate entry basement offers three bedrooms and two bathrooms can provide great mortgage help. Bug covered patio with gas BBQ hookup for guest entertainment. Walking distance to Pacific Academy and Bus stop. Close to Hwy 1 and Hwy 17. A Must SEE! (id:60626)
Royal Pacific Realty (Kingsway) Ltd.
7192 177a Street
Surrey, British Columbia
Discover this beautiful home located at the end of a quiet cul-de-sac. This spacious 4,320 sqft home sits on an expansive 11,948 sqft lot, featuring a beautifully maintained yard. Inside, you will find high ceilings and tasteful lighting, a large kitchen with a walk in pantry and open living areas. The upper level includes three generously sized bedrooms, each with it's own en-suite bathroom. The lower level offers a large basement with high ceilings, custom lighting, two additional bedrooms, a kitchen, a living room, and a recreation area. This home is conveniently situated near schools, a recreation centre, shopping, golf courses, and easy access to the highways. Don't miss out on owning a home in this highly desirable community! (id:60626)
Homelife Benchmark Realty Corp.
127 Mary Street
Niagara-On-The-Lake, Ontario
Custom built home in Niagara-on-the-Lake! This 88 x 210 ft, Sunny House is your wildest dreams come true! $$$ spent on upgrades inside & out, worry free & move in ready, with over 4,749 sqft of living space. Total 6 beds with 6 baths & 5 connected sitting spaces. 4 skylights bring extra light into your home. Breathtaking kitchen with custom cabinetry, huge island & state-of-the-art appliances flows into dining/living room with 2 chandeliers. Enjoy back garden views or relax on the huge deck under towering historical trees. Highly Desirable Area: Short 10 min walk to Queen St for Shopping/Dining/Entertainment and 15 Min walk to the Niagara-On-The-Lake Gold Club and Lakeside. Whether turnkey B&B or large family living, this is an investment or enjoyment! (id:60626)
Aimhome Realty Inc.
28 Elkstone Way
Rural Rocky View County, Alberta
Discover the opportunity to own a brand-new custom home on a picturesque 2-acre lot just minutes west of Calgary. Set among mature trees, this stunning bungalow offers 2,273 sq ft of thoughtfully designed main-floor living with soaring vaulted ceilings in the kitchen and Great Room. The gourmet kitchen features a spacious center island, premium DACOR appliances—including a fridge, freezer, combination wall oven, and 36-inch induction cooktop with a full-height hood fan—and an 8' x 6.5' walk-in pantry. Just off the front foyer, you'll find a versatile office space that could also serve as a second main-floor bedroom. The open-concept Great Room and Dining Room both lead to a generous covered deck through double doors, ideal for indoor-outdoor living. A gas fireplace with a striking Venetian lime plaster finish adds warmth and elegance. The luxurious Primary Suite includes a spa-inspired ensuite with a soaker tub, large walk-in shower, and direct access to a 14' x 8' walk-in closet. A well-designed mudroom connects to the triple-car garage and leads to the conveniently located laundry area. Downstairs, the fully finished lower level offers an additional 1,709 sq ft of living space with two more bedrooms, a home gym, a large rec room with a gas fireplace, a flex/den space, and your very own wine room. Working directly with the builder, SF Homes, allows you to tailor the design to suit your vision. Don't miss your chance to build your dream home in this beautiful and private setting—schedule a tour of the lot today! (id:60626)
Royal LePage Benchmark
14897 22 Avenue
Surrey, British Columbia
Motivated Seller. Meridian by the Sea rancher with loft home. Best school catchment in Sry: Semi 2rd. Large master on main with 5 piece ensuite and California walk-in closet. Den (possible bdrm) on main with 2 bdrms up. Nearly everything up-dated within past 10 years: solarium, roof (50yr composite), furnace with heat pump, hw tank, solid oak floors, Calif. Closets, vinyl (low E) windows, insulation, concrete driveway. Grand vaulted skylit entrance. French doors lead to the living room with gas fireplace adjoining the formal dining room. Family room with gas fireplace next to year-round solarium (with in-floor heat/ not inc in sqft). Bright home with 4 skylights. Walk to elementary and secondary(Semi) schools, shopping and S/Sry Rec. Open House: Sep 6, 2-4PM (id:60626)
Srs Panorama Realty
11 Fairbanks Street
Oshawa, Ontario
.Nine-unit building featuring all 2-bedroom suites, with three units per floor. Ample parking available. Prime central location close to transit. A fantastic investment opportunity. (id:60626)
RE/MAX Hallmark First Group Realty Ltd.

