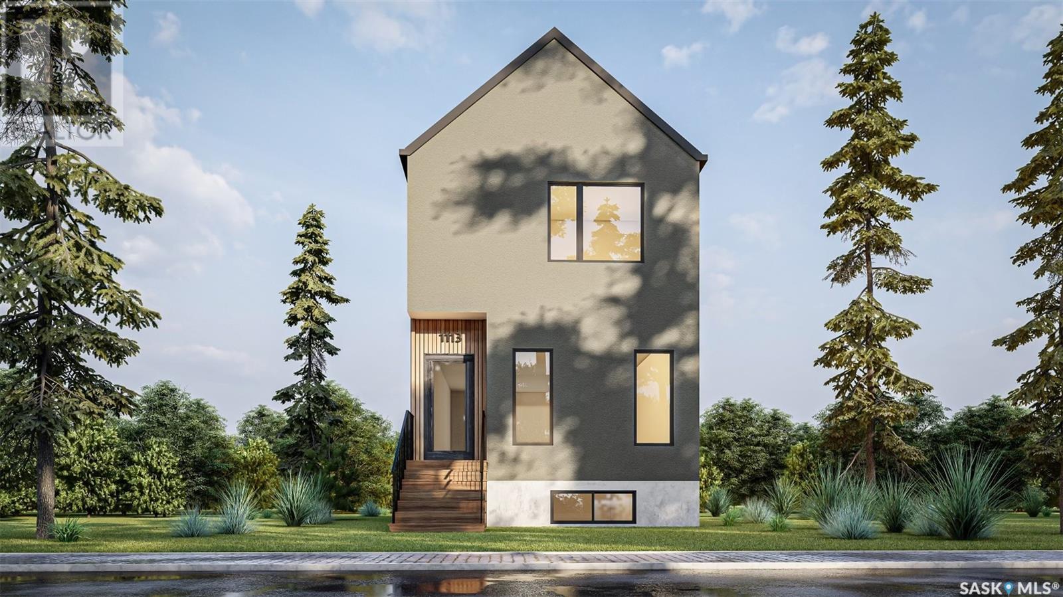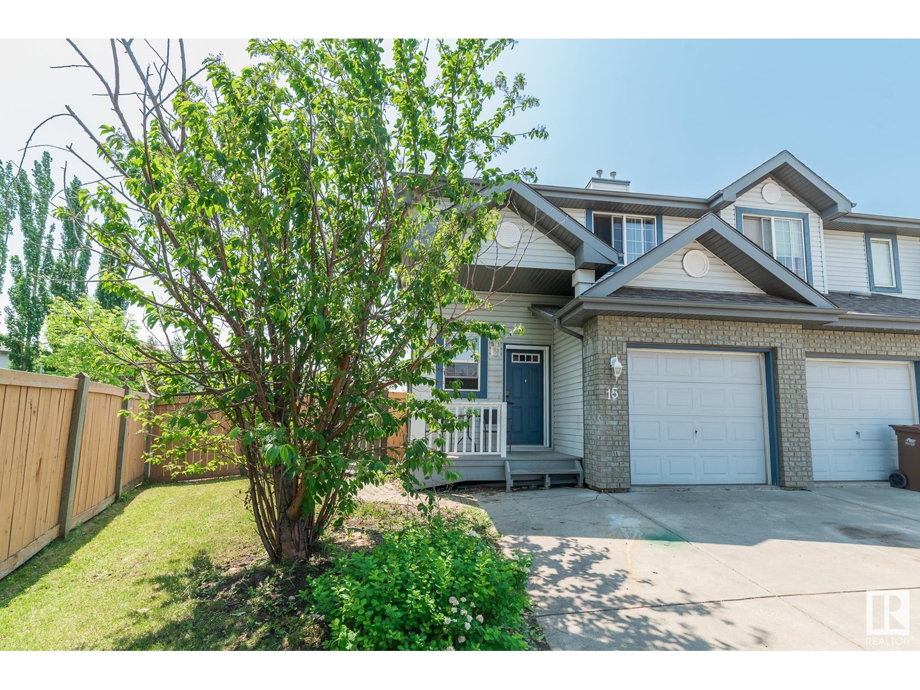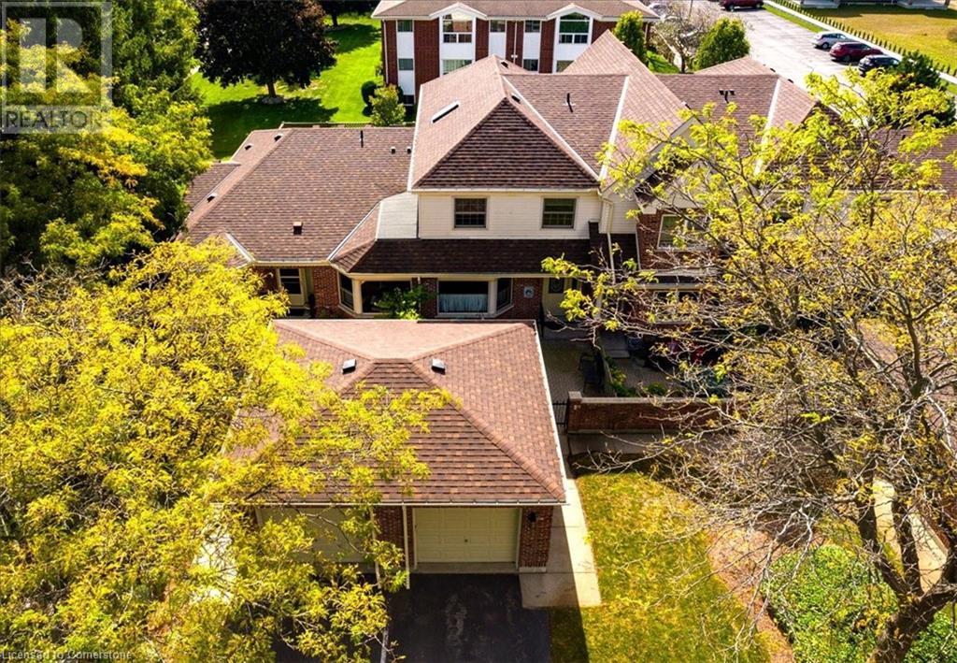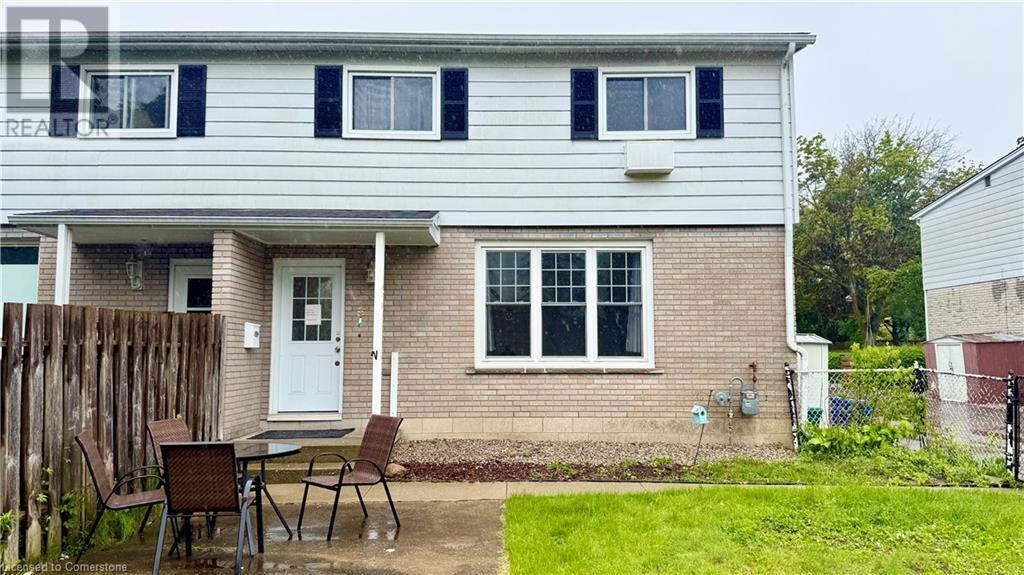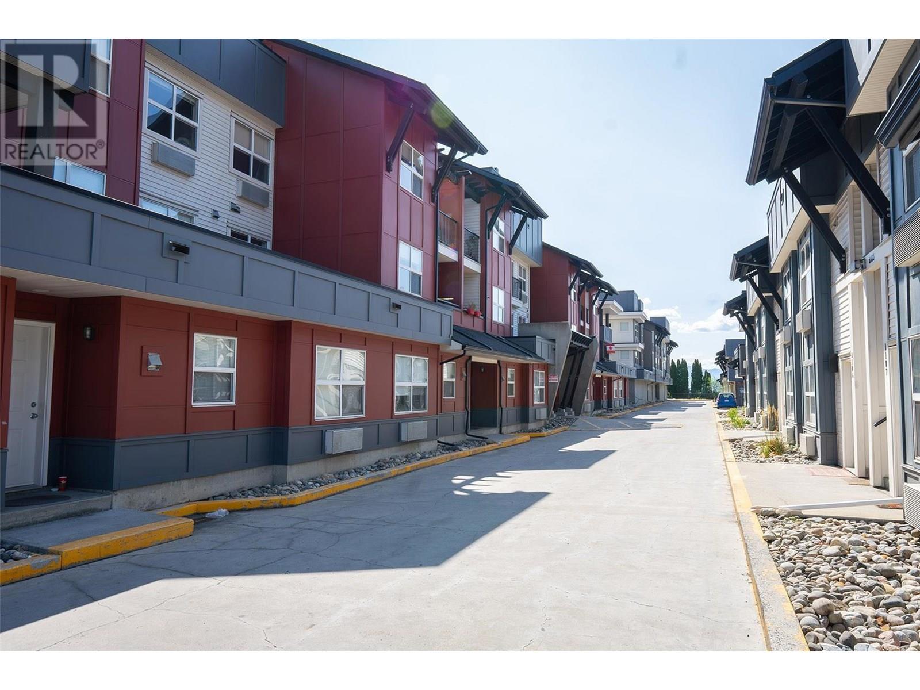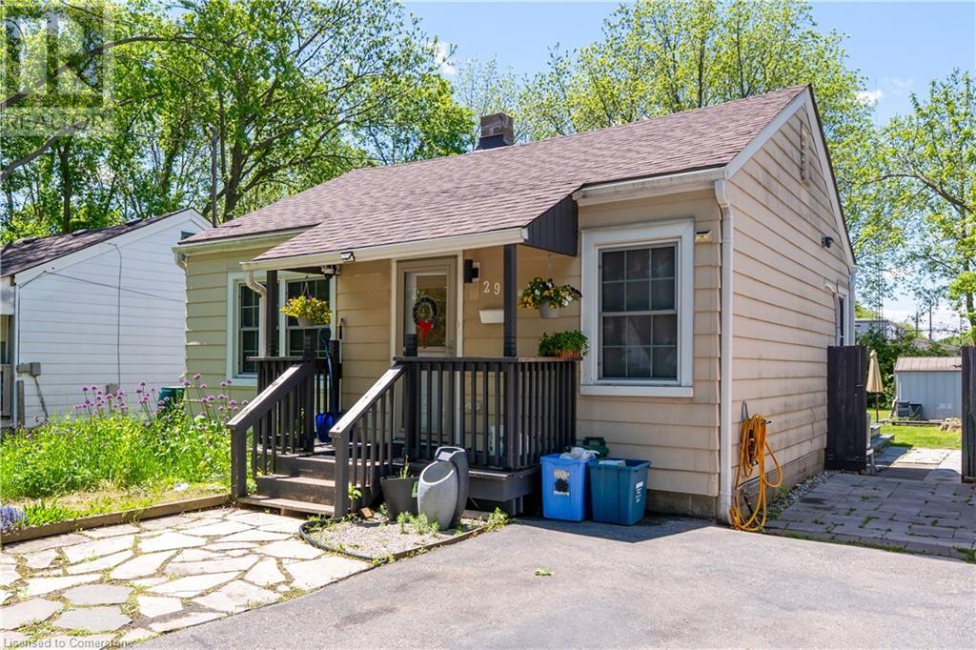61 Wilson Road
Riverview, New Brunswick
Welcome to 61 Wilson Road, West Riverview Perfect home for your family. With many recent updates including new siding, a durable steel roof, upgraded 200-amp electrical panel, fresh paint, some new flooring, and much more this home is move-in ready. This spacious split-entry home is designed for family living and unforgettable entertaining. Step outside into your private oasis featuring an expansive 18x36 inground pool, a charming gazebo, a screened-in porch for warm evenings, a large storage shed, and your very own tiki bar hut ideal for summer gatherings. Inside, youll find five bedrooms thoughtfully arranged for comfort and convenience. Three are located on the upper level, including a primary suite with a generous walk-through closet that connects directly to the main bathroom. The open-concept living room with stylish electric fireplace and mantle, flows naturally into the dining room and kitchen. Creating a welcoming space for everyday life and celebrations. Downstairs offers even more living space with two oversized bedrooms, a spacious family room and a full bathroom that includes the laundry area. Located just a 5-minute walk from Claude D. Taylor Elementary School and close to shopping and amenities, this property blends comfort, convenience, and lifestyle in one perfect package. Book your private showing today! (id:60626)
3 Percent Realty Atlantic Inc.
405 St John Street
Regina, Saskatchewan
UNDER CONSTRUCTION! Allow me to present 405 St John St, built by UNCOMMON DEVELOPMENTS! This brand new build boasts four bedrooms and four bathrooms for you to enjoy. Beyond its aesthetic charm, this property offers a full regulation one bedroom, one bathroom secondary suite – an opportunity for buyers to participate in the Secondary Suite program, with the builder already reducing the price of the home by the incentive amount. This provides the buyer the opportunity to take advantage of the Secondary suite program and rebate incentive without the hassle or paperwork. Additionally, the GST and PST are included in the purchase price, with the rebate directed back to the builder. The home includes the progressive home warranty. With Uncommon Developments you can craft your dream home with us, where we offer various inspired floor plans tailored to your needs and preferences. Offering a wide range of sizes and features to choose from, transparent pricing with exceptional value, customization options, unparalleled craftsmanship, and unwavering support every step of the way. Welcome to a world of limitless possibilities. (id:60626)
Exp Realty
15 Noah Cl
St. Albert, Alberta
If a huge, sun-soaked backyard is on your wish list, this southwest-facing, pie-shaped lot delivers in a big way - perfect for summer gatherings, kids’ adventures, or simply soaking in the peace of a cul-de-sac with no through traffic. Inside, this charming 1200+ sq ft half duplex in North Ridge features an open-concept main floor with bright windows, a cozy corner gas fireplace, and a convenient two-piece bath. Upstairs offers three bedrooms including a primary retreat with a private three-piece en-suite. The unfinished basement provides loads of storage and room to grow. All this in a family-friendly neighborhood close to trails, schools, amenities, and has great proximity to the Anthony Henday. (id:60626)
RE/MAX Preferred Choice
6308 144a Av Nw
Edmonton, Alberta
A 10 OUT OF 10 LOCATION!! Welcome to the amazing community of Mcleod. This home is a half block to Mcleod Park and all the schools, public transportation plus a short walk to Londenderry mall and M.E LaZerte high School. When you pull up you will find a very nice curb appeal with Vinyl siding, new sidewalk, shingles , front step and railing. Inside the main floor has a large living room with the original refinished hardwood floor, an updated kitchen with ceramic tile and in the dining room, patio doors the the newer deck with a gazebo, an beautiful updated bath and 3 bedrooms. The basement features a huge family/rec room with a wood stove, another bath, bed room and a good size laundry/utility room. Other updates are Garage door, Exterior doors, shingles house & garage, Tank less hot water, A.C, furnace , gazebo and storage shed. The garage is oversized and fencing is maintenance free. (id:60626)
RE/MAX River City
701, 115 Sagewood Drive Sw
Airdrie, Alberta
Welcome to this beautifully upgraded 3-bedroom, 2.5-bath executive townhome, ideally situated on a corner lot in the sought-after Canals community. With over 1,436 sq ft of thoughtfully designed, energy-efficient living space, this rare end unit offers extra windows, enhanced privacy, and a spacious layout that rivals many detached homes. The entry level welcomes you with warm luxury vinyl plank flooring, 9' ceilings, and elegant neutral tones that flow throughout the home. You’ll enjoy direct access to a heated 11' x 40' tandem garage, with ample street parking available on both sides of the unit for added convenience.The heart of the home is the chef-inspired kitchen, featuring quartz countertops, Aspen woodgrain cabinetry, and premium Whirlpool stainless steel appliances including a gas stove. The open-concept dining and living area is ideal for entertaining, and a sliding glass door leads to your private balcony with a gas line for BBQing and scenic views of the park and rolling hills. Upstairs, all three bedrooms are generously sized. All bathroom vanities match the kitchen cabinetry and countertops, creating a cohesive, high-end look throughout. An upstairs laundry room adds convenience and completes the upper floor.This home offers unmatched value, with premium touches, energy-efficient features, and a modern, move-in-ready design. Rarely do end units like this become available in the Canals—don’t miss your chance to make it yours. (id:60626)
Hope Street Real Estate Corp.
42 Donly Drive S Unit# 2
Simcoe, Ontario
Welcome home! Located in sought-after Lynndale Heights close to the elementary school and park this property is ideal for families, professionals, or anyone seeking a peaceful retreat in a vibrant community. Drive up to your exclusive detached garage giving you a space to park out of the elements. From there you pass through your charming courtyard that’s perfect for morning coffee or evening relaxation. Step inside to find a functional kitchen with tons of storage & dinette area. There is also a closet with laundry hookups if main floor laundry is desired. The rear of the home features a large, inviting living room with access to the back deck. The centerpiece of this space is a cozy natural gas fireplace, perfect for chilly evenings and gatherings with friends and family. Finishing off the main floor is a convenient 2 piece powder room. Upstairs you will find the Primary Suite. This spacious room boasts an ensuite bathroom and a generous walk-in closet, providing plenty of storage for your wardrobe. The two additional bedrooms are well-sized and versatile, perfect for guests, children, or a home office. Each room has easy access to the main bathroom. The basement is unfinished but could be the location of a great rec room if more living space is required. Don’t miss the opportunity to own this condo townhome in a prime location. Priced attractively to allow for cosmetic upgrades, it’s perfect for anyone looking to enjoy the best of condo living. (id:60626)
RE/MAX Erie Shores Realty Inc. Brokerage
43c Metcalfe Crescent
Brantford, Ontario
WOW!!! Did you see that HOT NEW PRICE for 43C Metcalfe Crescent? This is affordable home ownership that won't break the bank. And best of all, Immediate Possession is available! If you need a home that's close to Highway 403 and central to everything that Brantford has to offer its time for you to hop on up and see what you've been missing! Main floor features include a large living room with big windows allowing lots of sunshine into the home. The kitchen has everything you will need including tons of cupboard space for your pots, pans and dishware. A dining space and 2-piece bathroom round out the main floor. The 2nd level is all about sleeping. 3 bedrooms, a full 4-piece bathroom and an additional closet in the hallway. Head down to the basement and you will see an updated recreation room, fully recarpeted with pot lighting. It’s a great space to kick it and enjoy your favourite sports game or invite your best friends over for a game’s night. There is also additional unfinished basement space and laundry facilities in the utility room. 1 parking space included and a fully fenced yard. Call today and book your viewing now! Make your offer and move before the summer is over! (id:60626)
Royal LePage Trius Realty Brokerage
901 - 1250 Bridletowne Circle
Toronto, Ontario
Welcome to this bright and spacious open concept 1 Bedroom + 1 Large Den Condo (that could be used as a 2nd bedroom) located in the lovely L'amoreaux community. It comes with breathtaking south-facing panoramic views of the iconic Toronto skyline flooding the space with natural light. Step out onto the well maintained private 100 sq ft balcony and Enjoy your morning coffee while looking out at the endless view. There is ample storage and closet space. The spacious primary bedroom comfortably fits a queen-sized bed and includes a large closet. The versatile den can be used as a home office, guest room, or additional living space, tailored to your lifestyle. Located in a highly sought-after building with top-tier amenities: gym, sauna, party room, tennis court and park. 1 underground parking space is included and there is plenty of visitor parking. Steps to transit, shops, library, dining, and parks this condo is ideal for professionals, first-time buyers, or investors. Well managed And maintained building. Don't miss the opportunity! (id:60626)
Right At Home Realty
#52 1025 Secord Pm Nw
Edmonton, Alberta
For more information, please click on View Listing on Realtor Website. First-time home buyers or investors looking for an executive rental! Completed in fall 2024, the home is a bare land condo, all you pay for is common area maintenance. A built-in two car garage on the main floor has access to the backyard. Kitchen, living space and half bath is on the second floor and three bedroom with two full baths and laundry on top floor. Near St. Josephine Bakhita Catholic K-9 school, David Thomas King Public and Richard Secord Elementary. Lots of shopping nearby, including No Frills, Save On Foods and Costco. Commuting is a breeze with 215 St and Whitemud Drive nearby. The home includes a balcony for grilling and private backyard oasis to allow the kids to play safe. As a bonus, all pets are allowed. All major appliances including range, fridge, built-in microwave, dishwasher, washer, dryer, and premium window coverings and blackout roller shades. (id:60626)
Easy List Realty
1481 Glenmore Road N Unit# 301
Kelowna, British Columbia
PRICED BELOW BC ASSESSMENT!!! Discover the perfect blend of convenience and comfort in this 2-bedroom, 2-bathroom corner unit on the top floor at Yaletown complex in North Glenmore. Located near UBCO and the International Airport, it's an excellent choice for students, first-time buyers, or savvy investors. Stay active with the on-site fitness center and enjoy the added perk of a dedicated underground parking stall. Plus, pets are allowed with some restrictions, making this condo an all-around winner for a dynamic lifestyle. Don't miss out on this prime opportunity in a sought-after location! (id:60626)
Oakwyn Realty Okanagan
Coldwell Banker Universe Realty
294 Brock Street
Brantford, Ontario
OFFERS ANYTIME!! Welcome to this cozy 2-bedroom bungalow, situated on a quiet Brantford cul-de sac. Whether you're a first-time buyer or looking to downsize, this home offers the perfect blend of comfort, convenience, and potential. Set on an impressive 148-foot deep oversized lot, there’s plenty of room to enjoy outdoor living, garden, entertain, or even expand. Inside, you'll find a warm and functional layout that’s just waiting for your personal touch. (id:60626)
Ipro Realty Ltd.
57 Hallman Street
Kitimat, British Columbia
Spacious four bedroom, three bathroom family home in Whitesail neighborhood, boasting 1900+ sq ft of living space and a fully finished garage. Built in 1998 with 2x6 construction, this charming property features a convenient location near the golf course. Enjoy seamless indoor-outdoor living with patio doors from the family room opening to the fully fenced backyard. There have been several updates this year, some of these updates include updated flooring, new kitchen cabinetry and counter tops as well as freshly painted. Potential to purchase whole duplex as both sides are currently for sale. Ideal for families seeking comfort and style in a sought-after area. (id:60626)
Royal LePage Aspire Realty (Terr)


