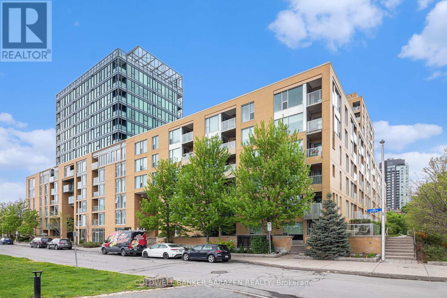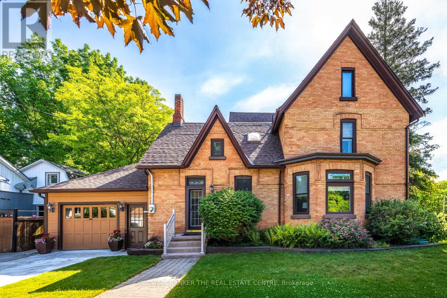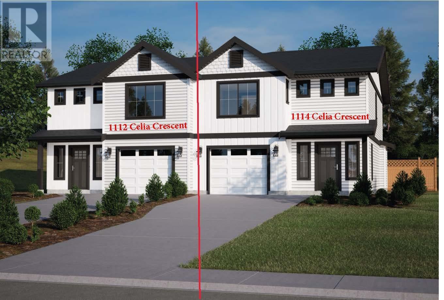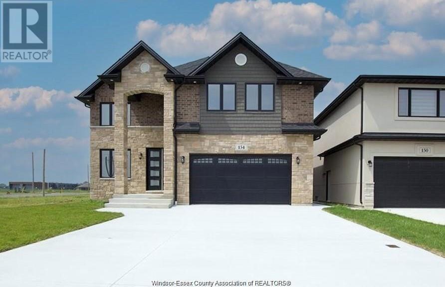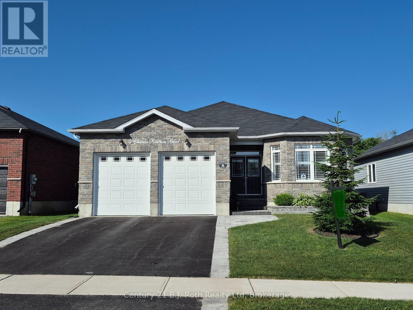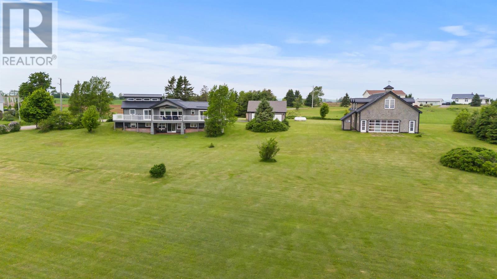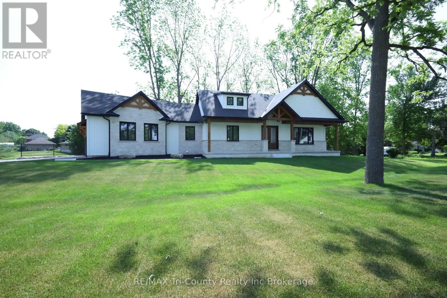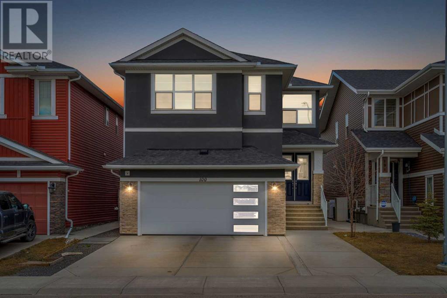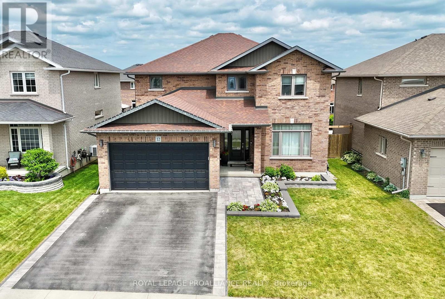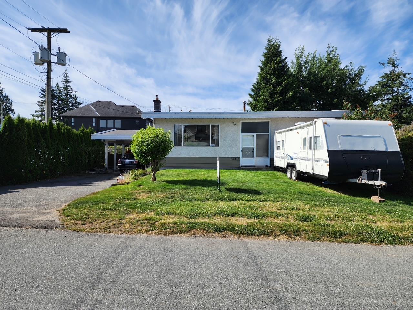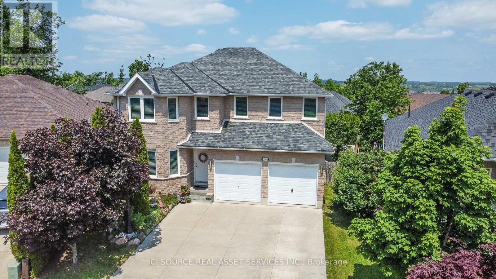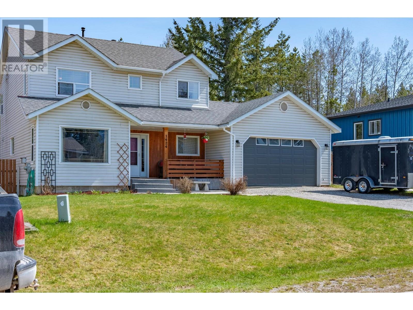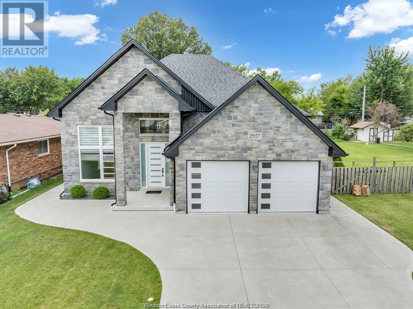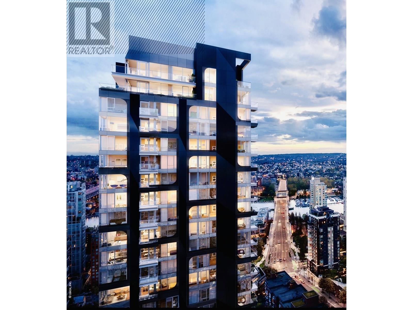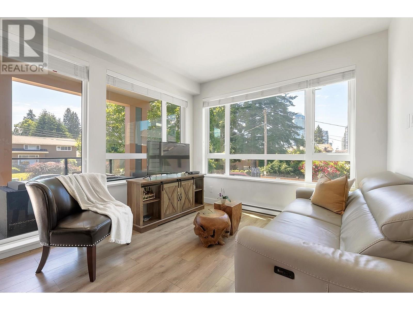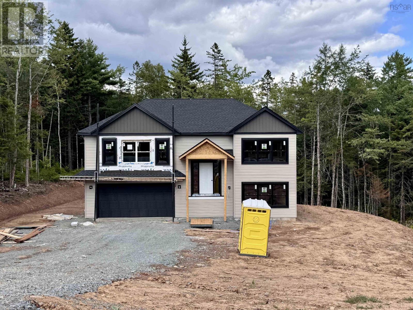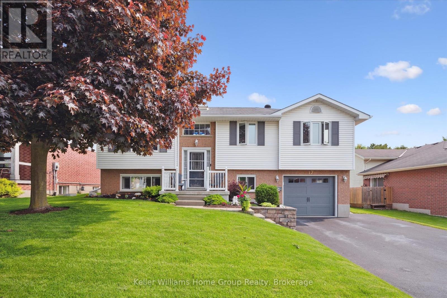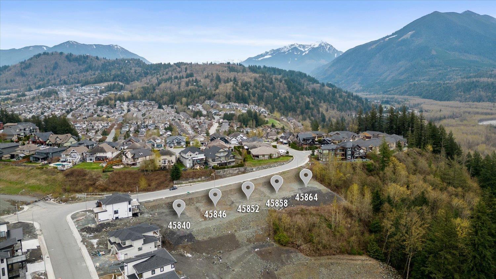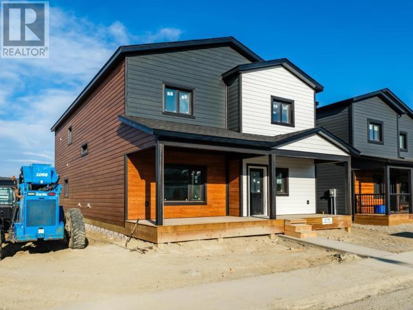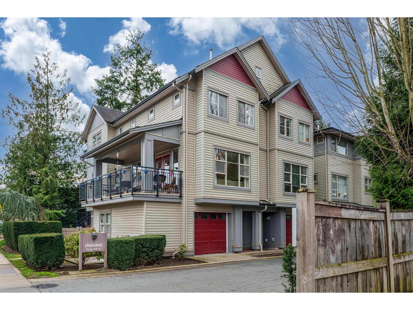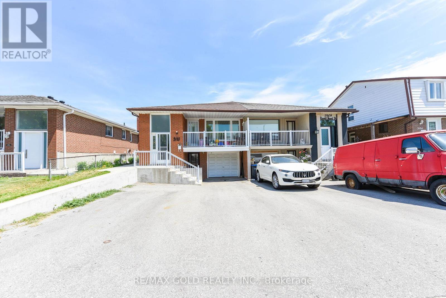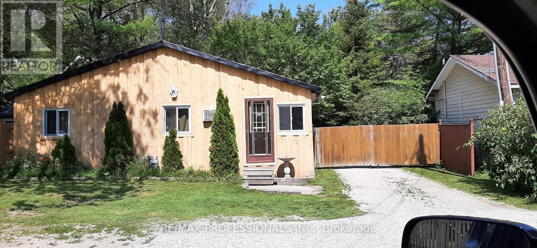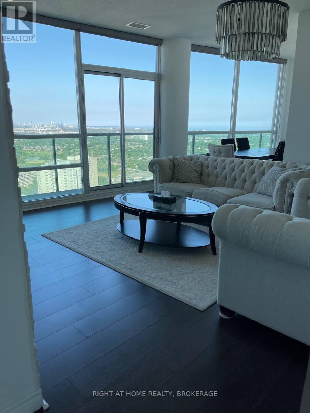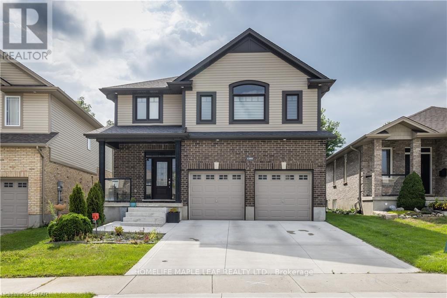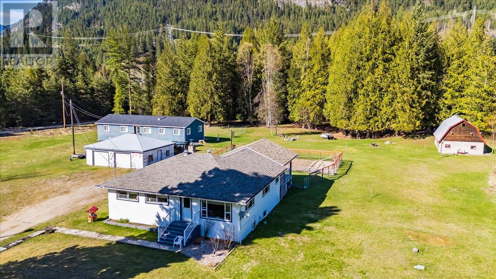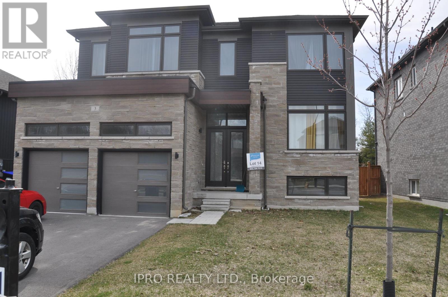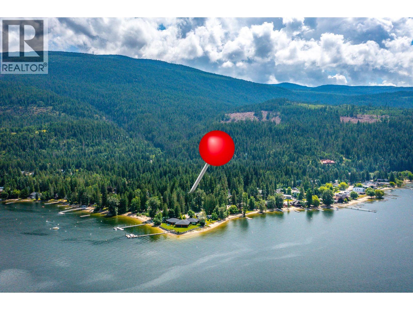1301 - 250 Lett Street
Ottawa, Ontario
Welcome to this luxury suite located at Top Floor Penthouse (PHO1) corner unit, 1362 sqft 2-bed plus Den, 2-bath in in sought-after Lebreton Flats, where you are surrounded by nature in the heart of downtown! Enjoy being steps from Parliament, the LRT, biking and skiing paths, the War Museum, new main library, Ottawa River, and historic Pump House whitewater course. Situated right next to the Pimisi LRT Station for easy commuting. Enjoy the penthouse condo with a spectacular unobstructed view of the scenic Ottawa River and Gatineau Hills. Features: open concept 1362 sqft 2Bed+Den, 2 Bath, living/family, dining, floor to ceiling windows, sunlight, granite counter tops, soaring ceilings, central air conditioner, one wider underground parking spot. Den outside windows can be opened to enjoy outside weather. Building amenities: Rooftop terrace, party room, large storage locker, bike storage, heated saltwater pool, fitness club. Status certificate is on file. Vacant & ready to move in immediately! (id:60626)
Coldwell Banker Sarazen Realty
28 Lucas Road
St. Thomas, Ontario
Located in St. Thomas's Manorwood neighborhood, this custom 2- storey family home combines a modern aesthetic with traditional charm. The home has a two-car attached garage, stone and hardboard front exterior with brick and vinyl siding on sides and back of home. Upon entering the home, you notice the hardwood floors on the main level with its large dining area and lots of natural light, oversized windows and sliding door access to the backyard. The custom kitchen has an island with bar seating and hard surface countertops, a walk-in pantry and plenty of storage. Overlooking it all is the stunning great room with large windows and accent wall complete with electric fireplace and mantle. The main level also has a great mudroom and convenient powder room. The upper level is highlighted by a primary bedroom suite complete with walk-in closet, large master bedroom and an amazing 5-piece ensuite complemented by a tiled shower with glass door, stand-alone soaker tub and double vanity with hard surface countertop. Three additional bedrooms, a laundry area and a full 5-piece main bathroom with double vanity, hard surface countertops and a tiled shower with tub finish off the upper level. The large unfinished basement awaits your personal touches to complete this amazing 4-bedroom home. Book your private showing today! (id:60626)
Sutton Group - Select Realty
102 Wellington Street E
New Tecumseth, Ontario
Welcome to 102 Wellington Street! Step into the undeniable charm of this stunning 4-bedroom heritage home, perfectly situated in the heart of Alliston. Designed with both character and function in mind, this home offers the ideal balance of timeless elegance and modern convenienceperfect for a growing family.Located on a bright corner lot, natural light pours in through skylights and oversized windows, illuminating beautiful exposed brick walls, original hardwood floors, and classic Victorian-style high baseboards. The solid double-brick construction ensures exceptional durability while preserving the homes rich architectural details.Inside, two separate staircases enhance both functionality and visual appeal. The spacious primary bedroom features a generous walk-in closet, while the versatile loft area is ideal as a childrens play space, home office, or creative retreat. French doors open to sunlit, well-designed living areas that feel warm and welcoming.The heart of the home features an open, flowing layout with a convenient mudroom connecting the garage to the kitchenperfect for busy family life. Custom blinds offer a stylish touch while providing privacy throughout the home. A large unfinished basement delivers ample storage. Step outside to your own private backyard oasis, tastefully landscaped and ideal for entertaining or quiet relaxation. Enjoy being within walking distance to downtown Alliston, where youll find the historic Circle Theatre, top-rated restaurants, shops, banks, and essential services. Stevenson Memorial Hospital, dentists, and medical offices are all close by.Families will love the proximity to excellent schools including Ernest Cumberland P.S., Alliston Union P.S., Banting Memorial H.S., Holy Family Catholic, and St. Pauls Catholic School.This is a rare opportunity to own a piece of Allistons history while enjoying all the comforts of modern living. Book your private showing today! (id:60626)
Coldwell Banker The Real Estate Centre
1114 Celia Crescent
Gibsons, British Columbia
Brand new 2 Storey Duplex in Parkland Phase 4. This 3 bdrm. 2.5 bath, 1720 sq. ft. home is effectively situated on it's own fenced & landscaped 33' x 131' private Lot. The Kitchen comes with a stainless steel fridge, stove & dishwasher. The Living room has a cozy natural gas fireplace & opens onto a 13' x 10' covered patio. Upstairs is the large Master Bedroom with walk-in closet, and ensuite bath with separate tub & shower (glass suround). There are 2 additional bedrooms, & another 4 piece bathroom. The upstairs Laundry includes the washer & dryer. Air Conditioning, easy care vinyl siding and a concrete driveway leads to the 13' X 21' garage. Walking distance to tennis courts, ball parks, schools, 2 malls & Rec Centre. Eligible for the New Home PTT Exemption & the Price includes GST. (id:60626)
RE/MAX City Realty
154 Tuscany Trail
Chatham, Ontario
WELCOME TO 154 TUSCANY TRAIL! ANOTHER HOME CRAFTED BY ROYAL ESTATE HOMES. THIS HOME IS OVER 3150 SQ FT & OFFERS 4+1 BEDROOMS, 4 FULL BATHS AND A 2-CAR GARAGE WITH ELECTRIC VEHICLE CHARGING CONNECTION. FLOORING IS ENGINEERED HARDWOOD AND CERAMIC TILES.MAIN FLOOR IS OPEN CONCEPT LIVING ROOM & DINING ROOM WITH PATIO DOOR LEADING TO BACKYARD, BEAUTIFUL KITCHEN WITH QUARTZ COUNTERTOPS, ONE OFFICE OR BEDROOM & FULL WASHROOM. OAK STAIRSLEAD TO SECOND FLOOR WITH 4 LARGE BEDROOMS (2 WITH ENSUITE) & 3 FULL WASHROOM. THE EXTERIOR IS STONE AND BRICK TO THE ROOF AND SHAKER SIDING FOR ADDED DURABILITY AND CHARM. DRIVEWAY IS FULLY FINISHED & COMPLETELY SODDED FRONT YARD . FAMILY FRIENDLY NEIGHBOURHOOD & CLOSE TO SCHOOLS. DON'T MISS THIS INCREDIBLE OPPORTUNITY TO OWN THIS BEAUTIFULLY STYLED HOME. Option for stove to either be for gas or electric. Gas line setup for BBO. (id:60626)
Lc Platinum Realty Inc.
Bob Pedler Real Estate Limited
4 Charlie Rawson Boulevard
Tay, Ontario
So much space, so much style this home truly delivers! Step through the grand double-door entrance into a spacious foyer that sets the tone for the 1,826 sq ft (exterior measurements) of thoughtfully designed living space above grade. With 3 generous bedrooms and 2 full bathrooms, this home offers the ideal blend of functionality and comfort. The main floor layout is perfect for entertaining, featuring a formal dining room for special occasions, an open-concept kitchen with an informal dining area, and a bright, welcoming living room with gas fireplace and a walkout to a 15 x 10 back deck where you can soak in a glimpse of serene evening sunsets. The mudroom/laundry room with direct access to the garage adds convenience and practicality for busy families. The fully finished basement is an entertainers dream, offering a spacious recreational or games area, cozy family room with a gas fireplace and wet bar, 4-piece bath, an additional bedroom, cold room, and ample storage. Hardwood and ceramic flooring run throughout the main floor and laminate flooring in the basement. The primary ensuite boasts double sinks and a walk-in shower for a spa-like retreat. The attached garage is insulated, featuring oversized 8 wide x 9 tall doors, perfect for larger vehicles or hobbyists. Located in a completed newer subdivision, this home offers quick access to major highways and is just a short drive to amenities. Plus, it's perfectly situated for year-round recreation to swim in Georgian Bay, bike or walk the Trans Canada Trail, ski, golf, or explore countless outdoor adventures nearby. Live, work, and play in the heart of Georgian Bay where lifestyle meets location. (id:60626)
Century 21 B.j. Roth Realty Ltd
28 Riverdale Road
Riverdale, Prince Edward Island
Discover your dream home at 28 Riverdale Road, nestled above the tranquil West River and surrounded by captivating rolling hills. This meticulously maintained country home offers the perfect blend of rural serenity and modern efficiency. Set on 5 acres of private land, this versatile property boasts over 4,900 square feet of developed space, including a main home, an expansive outer building, and a detached garage, all powered by a 200 amp service and backed up by a 17kW Cummins propane generator. With over $400,000 in premium upgrades, this home is move in ready and features top of the line amenities. The main house includes a Viessmann Vitodens propane combination boiler system, dual Daikin heat pumps (2023), spray foam insulation, and an impressive EnerGuide rating of 125 GJ/year - better than many new builds. Enjoy cozy evenings by the double sided propane fireplace and take in panoramic views from nearly every room. Fine finishings throughout the home include Marvin windows (2021), hardwood flooring, and updated stainless appliances. The walkout lower level and outer building offer flexible living, workspace, or rental potential, with the outer building featuring its own kitchenette and full bath. The spacious deck and covered patio provide a great space to enjoy the serene surroundings. Additional highlights include metal roofs on the two main buildings, a newly paved driveway, and updated systems throughout. Located just 15 minutes from Charlottetown, this rare gem offers the perfect escape from the city while keeping you close to all the amenities you need. Do not miss out on this incredible opportunity to own a piece of paradise. (id:60626)
Exit Realty Pei
15 Heaver Drive
Whitby, Ontario
Look No Further!! This Stunningly Renovated Home is Ready For You In Desirable Pringle Creek! A Beautiful 4 Bedroom Family Home In Sought After Quiet Neighborhood. Features Include Upgraded Floors, Exceptional Kitchen w/ Tons of Storage, Quartz Countertops, Backsplash, Pot Lights & S/S Appliances, Generous Sized Bedrooms Two with B/I Closets. Easy Access To 401 & 407, Nearby Banks & Groceries. Well Cared For Fresh Decor. Unique Floor Plan. Master With Ensuite & Walk In Closet. Finished Basement With Separate Kitchen And 4Pcs Bath. Walkout To Large Fenced Private Back Yard With No Private Houses Behind. (id:60626)
Homelife/miracle Realty Ltd
288 Route 258
New Glasgow, Prince Edward Island
Spectacular Water View Property in New Glasgow ? 2.24 Acres Overlooking River Clyde! Welcome to a truly remarkable property nestled on 2.24 acres in picturesque New Glasgow, offering breathtaking views of the serene River Clyde. This exceptional home combines elegance, space, and modern comfort in a peaceful countryside setting?just minutes from all amenities. With over 4,000 sq. ft. of beautifully finished living space and meticulously manicured landscaping, this home delivers luxury living both inside and out. The main level features a completely remodeled kitchen, designed with both functionality and style in mind?perfect for culinary enthusiasts. Enjoy formal entertaining in the spacious dining room, vaulted-ceiling living room, and an inviting family room, all crafted to offer comfort and charm. The primary bedroom includes a private ensuite, while three additional generously sized bedrooms and two full bathrooms provide ample space for family and guests. The finished basement offers exceptional versatility with a large recreation room, exercise area, den/office, storage rooms, and a sunroom with a hot tub?a perfect place to relax and take in the views. There is also a massive attached 32?x35? heated garage that offers space for multiple vehicles, workshop needs, or storage, making it ideal for hobbyists or business use. Ideally situated near the famous New Glasgow lobster supper, top-rated golf courses, and the Prince Edward Island National Park, this home offers both tranquility and convenience. Whether you?re looking for a peaceful family home, a luxurious retreat, or a place to entertain, this one-of-a-kind property offers it all?set against the backdrop of one of PEI?s most stunning riverfront views. All measurments are approximate and should be verified by the purchasers. Call today to book your viewing. (id:60626)
Royal LePage Prince Edward Realty
66 Talbot Street
Norfolk, Ontario
Discover this stunning new construction home with 1660 of above grade living sq footage, perfectly located just minutes from Tillsonburg and Delhi and less then 25 minutes to the 401. The home features 2 bedrooms on the main level, one being a large primary room offering a walk-in closet and a lavish 5-piece ensuite with a soaker tub, and the other can be utilized as a second bed or an office area. The home boasts a modern post and beam style with open concept living. The bright kitchen has plenty of storage, a sizeable butcher block island with bar stool seating and an additional counter space area equipped with a sink and more storage, perfect for a coffee bar. Off the dining area is oversized patio door leading to a raised covered back deck, perfect for entertaining. In addition, the covered front porch also allows for serene outdoor relaxation. The living room is enhanced by a charming fireplace, creating a cozy atmosphere. Downstairs, a partially dry-walled, fully insulated rec room awaits, along with an additional 2 bedrooms, a roughed-in bath, and walk-out access, ideal for in-law suite potential. A 2-car attached garage completes this exquisite package. This home is a brand new build in a prime location, waiting for you to make it yours! (id:60626)
RE/MAX Tri-County Realty Inc Brokerage
100 Red Embers Terrace Ne
Calgary, Alberta
Welcome to this BEAUTIFUL 2018 BUILT HOME in THE MOST SOUGHT AFTER COMMUNITY OF REDSTONE! This home has EVERYTHING such as, a MAIN FLOOR FULL BED AND BATH, TWO LIVING ROOMS, SPICE KITCHEN, 3 MASTER BEDROOMS, BONUS ROOM AND A BASEMENT SIDE ENTRANCE!!!! The OUTSIDE of the home is FINISHED IN STUCCO and has an EXTENDED DRIVEWAY in addition to the DOUBLE CAR GARAGE (WITH GARAGE HEATER AND SINK)! The MAIN FLOOR greets you with HARDWOOD FLOORING, 9 FT CEILINGS AND your FORMAL LIVING ROOM plus you will find a MAIN FLOOR FULL BEDROOM AND BATHROOM PERFECT for ELDERS or GUESTS! Through the hallway you will find your SECOND LIVING ROOM with an ELECTRIC FIREPLACE. The KITCHEN is a CHEF'S DREAM finished with QUARTZ COUNTERTOPS, FLOOR TO CEILING CABINETS, DROP DOWN CEILING FEATURE, A HUGE ISLAND AND EVEN A GAS COOKTOP! The SPICE KITCHEN and PANTRY are conveniently located right next to the MAIN KITCHEN! The DINING ROOM is SPACIOUS and perfect for ENTERTAINMENT, it looks over your BACKYARD (with HUGE CONCRETE PAD!!!!). Make your way to the UPPER FLOOR and you will find a HUGE BONUS ROOM WITH A VAULTED CEILING FEATURE, the conveniently placed LAUNDRY ROOM and 4 BEDROOMS (3 OF WHICH ARE MASTER BEDROOMS)! ONE OF THE THREE MASTER BEDROOMS is the GRAND MASTER BEDROOM completed with a W.I.C. AND A 5PC ENSUITE!!!! The BASEMENT is UNFINISHED and ready to DEVELOP for PERSONAL USE or for an ILLEGAL/LEGAL BASEMENT SUITE, there is a separate side entrance for the basement. This home is located within minutes to Challo Freshco, Tim Hortons, Calgary Airport and more!!!! 2900+ SQFT! MAIN FLOOR FULL BED AND BATH! 3 MASTERS! CONCRETE IN THE BACK! SIDE ENTRANCE! (id:60626)
Real Broker
1807 59a Avenueclose
Lloydminster, Alberta
Embrace City Living in this Luxury Home located in the desired Lakeside Neighbourhood in Lloydminster— close to 3,000 sq. ft. of living space with custom features throughout. Accented entry floor tile, floor-to-ceiling windows in the living room with a gas fireplace, and soaring to the ceiling is a beautifully designed imported stone hearth. A spacious kitchen with quartz countertops, imported silk ceramic tile on the backsplash, a dining area with a view to the yard, a large island with a built-in wine rack and a six-burner gas stove, a built-in oven with a warming drawer and a walk-in pantry. The mudroom accommodates ample storage with custom shelving and double closets with access to the garage and a two-piece guest bathroom. Explore the upper floor, which features an open loft, a laundry room with built-in cabinets with a sink, a six-piece main bathroom, and two bedrooms, and escape to the primary bedroom, exerting a feeling of serenity at the end of the day while relaxing with custom lighting to set the mood, a six-piece ensuite, double closets and a walk-in closet with custom shelving. The basement offers two more bedrooms, a three-piece bathroom, a large family with a gas fireplace and plenty of storage. This fine home has a triple attached heated garage, a composite deck off the dining room with a natural gas BBQ line, air-conditioned throughout, and a hide-a-hose central vac system. The professionally landscaped yard with a firepit, perfect for relaxation and entertaining. 3D Virtual Tour Available. (id:60626)
RE/MAX Of Lloydminster
32 Vertis Court
Belleville, Ontario
Set on a generous lot and on a cul-de-sac with no through traffic, this spacious 5-bedroom, 4-bathroom residence offers the perfect blend of comfort, privacy, and thoughtful design. From the moment you step inside, the bright and open layout makes an impression, featuring soaring ceilings, oversized windows, and stylish finishes throughout. The main floor is ideal for everyday living and entertaining, offering a large kitchen with sleek quartz counters, ample cabinetry, and a gas stove ready for your culinary adventures. The adjoining dining and living areas flow seamlessly, filled with natural light and anchored by a warm, inviting atmosphere. Upstairs, the layout delivers true family function, including a large primary suite with a walk-in closet and a private ensuite bath, plus additional bedrooms that are both spacious and versatile. The finished basement adds even more flexibility, complete with a family room, extra bedroom, and full bath, perfect for guests, teens, or a home office setup. Outside, the backyard is a private retreat, fully fenced and ready for summer BBQs, kids play, or quiet evenings under the stars. With a double garage, paved driveway, and easy access to parks, schools, and commuter routes, this home checks every box for modern family living. Whether you're upsizing, relocating, or looking for your forever home - this one is move-in ready and built to last. (id:60626)
Royal LePage Proalliance Realty
32136 Autumn Avenue
Abbotsford, British Columbia
INVESTMENT! INVESTMENT! INVESTMENT! Flat 6468 sqft lot on a quiet street in West / Central Abbotsford. RS3 Zoning with 66.89 foot frontage and 97.76 foot depth. The home is a 2104 sqft rancher with basement with separate entrance. Solid home in a great neighbourhood. (id:60626)
Homelife Advantage Realty (Central Valley) Ltd.
260 O'dette Road
Peterborough West, Ontario
Located in a unique west end enclave at the City's edge, this all brick 2 story executive is ready for the next family to move in and call it home! Sited on a premium pie lot in a peaceful cul-de-sac this gorgeous home exudes incredible comfort boasting 5 bedrooms and 4 washrooms, uncomplicated layout with a pleasing flow. Exotic hardwood, durable luxury vinyl plank and natural slate tile in all the right places. Conscientious upgrades of extra attic insulation, triple pane windows/patios 2020/2021 and Furnace & AC 2023 provide worry free efficiency for years to come. Main level welcomes an inviting space with kitchen open to great room, walkout onto a large deck, a separate dining room and a convenient 2pc powder room. Upper level retreats to a large primary w/4pc ensuite, 3 more bedrooms and a 4pc washroom. Lower level enjoys a completed space w/walkout to a lovely rear yard. Close proximity to everyday convenience! Exceptional neighborhood adored by families, exec's and retirees alike! Must be seen in person to appreciate. NG hookup for BBQ on Deck. 200 amp panel. Roof approx. 8yrs(40/50yr shingles). Interior/Exterior LED lighting. Built in 2004 (No Sign on Property) (id:60626)
Ici Source Real Asset Services Inc.
53 Heritage Park
Cochrane, Alberta
**NOVEMBER/DECEMBER 2025 POSSESSION ** Welcome to the community of Heritage Hills in Cochrane. This beautiful home built by Canbrook Homes will have amazing finishes throughout with 4 bedrooms and 2-1/2 bathrooms and with approximately 2447sq/ft of developed space from builders plans. The main floor features a large open concept with 9ft ceilings, an office, and vinyl plank flooring. The living room has large windows with a gas fireplace and open concept design to the kitchen and dining area which leads to your west facing deck with mountain views! The kitchen has quartz countertops and features a Samsung Appliance package which is included in the appliance allowance package with a large walk through pantry through the mudroom. The upper floor has a large primary bedroom with an attached 5 piece en-suite with dual undermount sinks, quartz counter tops, tile flooring, soaker tub and standing shower, and large walk-in closet with built-in cabinets. The upper floor has 3 more additional spacious bedrooms with walk-in closets and a 4 piece bathroom, with the laundry room conveniently located on the top floor, you also have a large Bonus Room centrally located. The basement has a walk-out and plumbing roughed in for your development. Enjoy your double car garage with extra space for storage and parking. Pictures are a rendering and not an exact match, finished pictures are from a similar build the builder has completed. This home is conveniently located close to shopping, parks, with easy access to Highway 1A and 22X. Call today for directions and more details. Still have an option to choose your finishes! (id:60626)
Grand Realty
1424 Deer Ridge Road
Golden, British Columbia
Welcome to your dream home nestled in a serene cul-de-sac, where breathtaking mountain views greet you every day! Inside, you’ll be welcomed by a large but cozy living room and open kitchen and dining area that create a warm, inviting space for friends and family to come together. Practical features like a half bathroom and a laundry/mud room leading to the attached garage enhance the convenience of everyday living. Upstairs, the master bedroom is a true retreat, boasting stunning views of Kicking Horse Resort. Imagine waking up to that every morning! It features a walk-through closet leading to a luxurious 4-piece ensuite, complete with a corner soaker bathtub—perfect for unwinding after a long day. There are also a further 2 bedrooms and a well-appointed shared bathroom upstairs, all connected by a loft-style open hallway. Downstairs, there’s fantastic potential with a spacious multi room recreational area that could easily accommodate two additional bedrooms. A new bathroom is about 70% complete, giving you the chance to personalize the finishing to your taste. The expansive yard is a gardener's paradise! Enjoy beautiful flower beds and a vegetable garden, along with raised garden beds that are all ready for the season. Whether you’re hosting summer barbecues or enjoying a quiet evening around the campfire, you’ll love the outdoor spaces this home offers. The front porch is perfect for sipping your morning coffee while taking in the views. (id:60626)
RE/MAX Of Golden
2927 Clemenceau Boulevard
Windsor, Ontario
WELCOME TO 2927 CLEMENCEAU BLVD, A BEAUTIFULLY CRAFTED, CUSTOM-BUILT RAISED RANCH CONVENIENTLY LOCATED IN EAST WINDSOR, ON! BUILT IN 2020, THIS HOME OFFERS 3+2 SPACIOUS BEDROOMS AND 3 FULL BATHROOMS, MAKING IT THE PERFECT SPACE FOR GROWING FAMILIES OR THOSE SEEKING EXTRA ROOM FOR GUESTS. UPPER LEVEL BOASTS AN OPEN CONCEPT LIVING/KITCHEN AREA DESIGNED WITH STYLE AND FUNCTIONALITY IN MIND. KITCHEN COMES FULLY EQUIPPED WITH STAINLESS STEEL, SMART APPLIANCES. 9 FT CEILINGS ON BOTH THE UPPER AND LOWER LEVEL. LOWER LEVEL OFFERS ADDITIONAL LIVING SPACE WITH 2 MORE BEDROOMS AND A FULL BATH, IDEAL FOR A HOME OFFICE, GUEST SUITE, OR PLAYROOM. SITUATED IN A PRIME LOCATION, 2927 CLEMENCEAU BLVD IS CLOSE TO LOCAL AMENITIES, SCHOOLS, AND PARKS, OFFERING BOTH LUXURY AND CONVENIENCE. DON’T MISS OUT ON THE OPPORTUNITY TO MAKE THIS EXCEPTIONAL HOME YOURS! (id:60626)
Jump Realty Inc.
5517 Route 134
Cocagne, New Brunswick
If you've been dreaming of owning a farm, this incredible property is a must-see! Spanning more than 105 acres, this farm offers both vast potential and a charming main farmhouse, ideal for family life and farming ventures. Upon entering, you'll find a large mudroom with ample closet space to store all your gear. The spacious dining area provides the perfect setting for family meals and gatherings. The well-equipped kitchen offers plenty of cabinet space for all your cooking needs, while the cozy and comfortable living room creates a warm atmosphere for relaxation. The main floor also features 3 generously sized bedrooms and a full bathroom for added convenience. The lower level offers additional living space, including a family room, a full bathroom, a non-conforming bedroom, a cold storage and a utility room. Outside, youll find a variety of outbuildings, including garages, storage barns, and workshops, providing endless possibilities for your farming operations. The expansive 100+ acres are perfectly suited for diverse agricultural opportunities. Whether youre looking to cultivate rich, fertile land for growing vegetables, establish an orchard of fruit trees, or create an ideal environment for raising livestock, the propertys size and layout offer limitless potential. Plus, with various farm equipment and essential farming tools included in the sale, youll have a head start on turning your farming dreams into reality. Dont miss out on this incredible opportunity! (id:60626)
Keller Williams Capital Realty
1802 1277 Hornby Street
Vancouver, British Columbia
A stunning 1 bedroom plus den corner unit on the 18th floor of the deluxe 2 Burrard Place, with amazing views in this corner unit. Open concept layout, private balcony, gourmet MITON Italian kitchen with GAGGENAU Appliances, spa-inspired bathrooms with premium Italian fixtures and finishes. Air Con, wide plank hardwood floors, EV-ready parking stall & 1 bike locker. Completion estimated for late 2026. Prime downtown location, steps to Yaletown and Seawall! Experience elegance, modern sophistication and thoughtful Euroluxe design. (id:60626)
Royal Pacific Realty Corp.
17 Village Road
Wellesley, Ontario
Welcome to this charming 4-bedroom, 4-bathroom, all-brick home nestled in a serene, mature neighborhood. Set on a spacious lot surrounded by lush gardens and majestic trees, this property offers both privacy and a beautiful natural backdrop. Inside, you’ll find an expansive layout with plenty of room to live, work, and entertain. The main floor features a generous kitchen, formal living and dining area, and a cozy family room with a fireplace—perfect for gathering with family and friends. With multiple living spaces and abundant square footage, there’s room for everyone. Upstairs, three spacious bedrooms provide comfort and flexibility, including a primary suite with a spa like ensuite bathroom and plenty of closet space. The fully finished basement adds even more value, offering a large rec room perfect for movie nights, games, or a home gym—plus an additional bedroom that’s ideal for guests, a home office, or an in-law setup. Step outside to your private backyard oasis, where a covered gazebo with a full outdoor kitchen creates the ultimate entertaining space—rain or shine. Located in a quiet, well-established neighborhood known for its large lots and mature trees, this home is a rare find. Opportunities like this don’t come along often—make it yours today! (id:60626)
RE/MAX Twin City Realty Inc.
223 721 Anskar Court
Coquitlam, British Columbia
Welcome Home! Located in the sought-after Burquitlam; this expansive and bright 3 Bed 2 Bath corner unit offers the perfect blend of comfort, elegance, and convenience, just steps from the SkyTrain. Inside, you´ll love the thoughtfully designed open-concept floor plan that seamlessly balances togetherness and privacy. The bright living and dining areas flow naturally, creating a welcoming space to gather, while the generously sized bedrooms provide quiet retreats for rest and relaxation. Step out onto your large, all-season deck, ideal for entertaining, enjoying your coffee, a book, or simply unwinding at the end of the day. Enjoy premium amenities right at your doorstep, fitness centre, social lounge, gardens, etc. It wont last! BONUS: A/C + 2 Parking Stalls + Large Storage Locker!!! (id:60626)
RE/MAX Select Realty
303 Meadow Ridge Drive
Candle Lake, Saskatchewan
This spectacular custom built timberframe hybrid has 4186 sqft of living space, 4 bedrooms, 5 bathrooms, and an impressive FOUR-car garage—attached double and a detached double. Additionally, it boasts one of the most extraordinary three-season rooms you’ll ever experience. Located on a park like meticulous 1.46acres beautifully landscaped yard, with Garden, Pond & Berry Area. This home is truly unique from the all the customs built features, full walk-out basement and each bedroom having a own gorgeous 4pc-ensuite. The main floor features combined kitchen, dinning and living room providing a open layout with vaulted ceilings providing abundance of natural light and giving the home a sense of balance and warmth. The spacious kitchen is the heart of the home, with stainless steel appliances, double ovens, granite counter tops, pantry area, and tons of cupboard space. The oversized centralized cortez island is the perfect entertaining spot. Off the kitchen you have access to one of the nicest 3 season rooms, featuring Screen or glass, bbq area, natural gas fireplace, cork flooring, TV, all overlooking the park like back yard. Oversized dinning and living room gives you tons of room for the whole family. Main floor also features 2pc bathroom, main floor laundry/mudroom with access to double attached garage, the bedroom is a good size and has walk-in closet, and 4pc ensuite. Second level offer 2 very large bedrooms each with there own 4pc bathroom. Fully finished walk-out basement, with natural gas fireplace, utility room, another bedroom with 4pc bath and covered deck area for more out door space. Other notable features are, central air conditioning, sprinkler system, wrap around deck, concrete driveway, well and mound system, complete garden area, textured garage flooring, shed, multiple quad and walking trails and is located 5 minutes from Candle Lake. It's worth checking out, you will see the great uniqueness, meticulous workmanship and true VALUE! (id:60626)
Exp Realty
20 Mahogany Heath Se
Calgary, Alberta
Welcome to this inviting 4-bedroom, 3.5-bathroom family home located in the vibrant lake community of Mahogany, one of Calgary’s most desirable neighborhoods. Offering over 2,532 square feet of thoughtfully designed living space and a HEATED DOUBLE ATTACHED GARAGE, this property is a fantastic opportunity for comfortable and functional family living.The main level features a beautifully appointed kitchen with stainless steel appliances, granite countertops, and plenty of counter space—perfect for both casual meals and entertaining. The open-concept layout seamlessly connects the kitchen to the dining and living areas, creating a warm and welcoming atmosphere.Upstairs, the spacious bonus room offers a flexible area that can be used as a home office, media room, or play space. The primary bedroom provides a peaceful retreat with a luxurious five-piece ensuite and a large walk-in closet. Three additional bedrooms and a full bathroom offer plenty of space for family members or guests.The FULLY DEVELOPED BASEMENT extends the living space with a generous recreation room complete with a WET BAR, as well as an additional bedroom and fully renovated bathroom with a shower—ideal for hosting guests or enjoying movie nights at home.Step outside to a private, fully landscaped backyard with low-maintenance FAUX GRASS and a well-sized deck, creating a great space for summer gatherings or quiet evenings outdoors.Located just steps from Mahogany Lake, nearby schools, playgrounds, shopping, and community pathways, this home is ideally situated for both convenience and recreation. With easy access to Stoney Trail and 52 Street, commuting is simple and efficient. Residents also enjoy year-round lake privileges including swimming, skating, and access to the Mahogany Beach Club.This home offers a perfect balance of space, comfort, and lifestyle in one of Calgary’s premier communities. Schedule your private showing today. (id:60626)
Exp Realty
Lot 555 Quail Ridge
Beaver Bank, Nova Scotia
Marchand Homes presents it's newest design "The Everest" surrounded by nature on 1.2 acres in Lost Creek Village. Each Marchand home comes with a 10 year Atlantic New Home Warranty, main level ductless heat pump, Energy Efficient and Energy Star Certified Low E & Argon windows, white shaker style kitchen, soft cabinet closures, deluxe trim package and 40 year LLT shingles. This split entry has 3 bedrooms on the main level with a walk in closet in primary bedroom. The kitchen is open to the dining and family room. There's access to a 16x12 deck from the dining. Lower level provides; utility room, mud room, laundry room, 4pc bath, 4th bedroom and rec room. Built in Garage is 20x20.9. Enjoy your coffee as you look over your 1.2 acres of peace and listen to the sounds of nature. Lost Creek Village is a wonderful place to call home. Spend time at the Community Center, playground, walking trails or try for a hole in one at The Lost Creek Golf Course! Expected closing date January 2026. (id:60626)
RE/MAX Nova
5300 Main Street Unit# 115
Kelowna, British Columbia
BRAND NEW TOWNHOME in KETTLE VALLEY’S NEW COMMUNITY - PARALLEL 4, featuring move-in ready and move-in soon condos, townhomes and live/work homes. This inviting 3-bedroom plus flex, 4-bathroom home offers views of Okanagan Lake and neighboring parks. With approximately 2,384 square feet of thoughtfully designed living space, it is perfect for a growing family. The open-concept main level is designed for modern living, with 10ft ceilings, a bright and spacious living area, and a gorgeous kitchen at the heart of the home, featuring an oversized island, quartz countertops, stylish two-tone cabinetry, and WiFi-enabled appliances. The dining area provides access to a patio, while an additional nook creates the perfect workspace. Upstairs, the primary suite is complete with a walk-in closet and ensuite bathroom. Two additional bedrooms and a full bathroom complete this level. The lower level boasts a generous flex space with a full bathroom and street access, ideal for a fourth bedroom, home office, gym, or even a guest suite for your out-of-town visitors. A double-car garage with EV charger rough-in adds convenience. With its prime Kettle Valley location, Parallel 4 ensures you can enjoy the many benefits of Kettle Valley living - you’re steps from shops, parks, and schools. Photos and virtual tour are from a similar unit and some home features may differ slightly. NEW SHOWHOME (#106) Open Thurs-Sun 12-3pm. (id:60626)
RE/MAX Kelowna
2 Orsi Street
Adjala-Tosorontio, Ontario
Beautifully Renovated Bungalow with Bright Walk-Up Basement! This completely renovated, well-maintained brick bungalow sits on a spacious 86.58' x 167.22' landscaped lot and offers the perfect blend of comfort, upgrades, and potential. Interior Features: Fully renovated with new trims, sliding door, and windows on the main floor Brand new kitchen with modern backsplash Renovated bathrooms featuring natural limestone New solid limestone flooring and white natural oak floors on the main level Spacious living and bedroom area in the finished basement Bright, fully finished lower level with a walk-up to the garage Electrical stove on main floor with gas line option Includes 2 fridges, 1 stove, dishwasher, central microwave Central A/C, HVAC system with equipment Laundry with vinyl flooring Wood-burning fireplace in basement (never used) Exterior & Additional Features: roof (2020) gas furnace (2015) Extended patio, 2 sheds for extra storage sold as is. "As is" sale great opportunity for buyers to personalize Dont miss out on this move-in-ready home with incredible space, upgrades, and charm! (id:60626)
Royal LePage Supreme Realty
11 Vireo Avenue
Olds, Alberta
This Like-New Home in the Highly Sought-After Community Offers Modern Design, Quality Finishes, and Exceptional Outdoor Space—Perfectly Suited for Families, Professionals, or Those Seeking Comfort and Style in a Quiet, Well-Established Neighborhood. From the Moment you Arrive, the Triple Attached Garage Provides Ample Space for Vehicles, Storage, and Hobbies—an Ideal Feature for Growing Families or Those with Recreational Gear. Inside, You’re Welcomed by a Bright, Open-Concept Main Floor with Large Windows, Durable Flooring, and a Clean, Contemporary Aesthetic. The Kitchen is the Heart of the Home, Featuring Stainless Steel Appliances, Sleek Cabinetry, Stone Countertops, and a Spacious Island for Cooking, Dining, and Entertaining. The Living and Dining Areas Flow Effortlessly to the Covered Back Deck, Offering the Perfect Space to Enjoy the Outdoors in Any Season. Step Outside to a Large, Fully Landscaped Yard—a Peaceful Retreat Complete with an Oversized Garden Shed for Extra Storage or Workspace. Whether You're Hosting Guests or Enjoying a Quiet Evening, the Outdoor Setup is Ready to Impress. The Primary Suite is a Private Haven with a Walk-in closet and a Well-appointed Ensuite. Additional Main Floor Bedroom is Generously Sized and Flexible for Family, Guests, or a Home Office Setup. Downstairs, the Professionally Developed Basement Adds Even More Value, Featuring Two Additional Bedrooms, a Large Rec Room, and a Full Bathroom—Perfect for Family or Guests. Whether You're Hosting Friends or Enjoying Family Movie Nights, this Space is Ready To Go. Located Close to Parks, Walking Trails, and Amenities, This is a Rare Opportunity to Own a Move-In Ready Home With all the Extras in One of the Most Desirable Communities. Don't Miss Out—Schedule Your Private Tour Today! (id:60626)
Cir Realty
17 Keating Drive
Centre Wellington, Ontario
Welcome to your next home in the picturesque town of Elora! This beautifully maintained raised bungalow offers comfort and space in a desirable community setting. Featuring 2 spacious bedrooms and 2 full bathrooms, this home is perfect for young families, downsizers, or anyone looking for a peaceful community setting with modern comforts. Step into a bright, open-concept living area where natural light pours through newly updated windows, creating a warm and inviting atmosphere. The kitchen is a true standout with sleek quartz countertops and ample cabinetry ideal for entertaining or quiet nights in. Need more space? The upper-level laundry room offers the potential to be converted into a third bedroom, adding versatility and value to the home. Downstairs, you'll find a private office and den in the lower basement, perfect for remote work or a quiet study area. Outside, enjoy a large yard with a generous deck, perfect for summer BBQs, morning coffee, or relaxing with a book under the trees. Located just minutes from Eloras historic downtown, scenic trails, and the Grand River, this home offers the perfect blend of small-town charm and modern convenience. Dont miss your opportunity to own this lovely home in one of Ontarios most sought-after communities. (id:60626)
Keller Williams Home Group Realty
17 Keating Dr
Elora, Ontario
Welcome to your next home in the picturesque town of Elora! This beautifully maintained raised bungalow offers comfort and space in a desirable community setting. Featuring 2 spacious bedrooms and 2 full bathrooms, this home is perfect for young families, downsizers, or anyone looking for a peaceful community setting with modern comforts. Step into a bright, open-concept living area where natural light pours through newly updated windows, creating a warm and inviting atmosphere. The kitchen is a true standout with sleek quartz countertops and ample cabinetry ideal for entertaining or quiet nights in. Need more space? The upper-level laundry room offers the potential to be converted into a third bedroom, adding versatility and value to the home. Downstairs, you'll find a private office and den in the lower basement, perfect for remote work or a quiet study area. Outside, enjoy a large yard with a generous deck, perfect for summer BBQs, morning coffee, or relaxing with a book under the trees. Located just minutes from Elora’s historic downtown, scenic trails, and the Grand River, this home offers the perfect blend of small-town charm and modern convenience. Don’t miss your opportunity to own this lovely home in one of Ontario’s most sought-after communities. (id:60626)
Keller Williams Home Group Realty
45852 Weeden Drive, Promontory
Chilliwack, British Columbia
Build your dream home on the final building bluff in the executive subdivision of Crimson Ridge Estates! Million dollar views of the surrounding mountains, Chilliwack River Valley and Cultus Lake. Minutes away from all levels of schools, Garrison Crossing, shopping and some of the best hiking trails Chilliwack has to offer! Don't miss out on this opportunity "“ reach out today for details! * PREC - Personal Real Estate Corporation (id:60626)
Century 21 Creekside Realty
33 Wyvern Avenue
Whitehorse, Yukon
Welcome to 33 Wyvern Avenue, a quality build by MGC, move-in ready by the end of September. Situated in the vibrant community of Whistle Bend, this 4-bedroom, 3 full-bathroom home offers a functional layout with stylish finishes and stunning 360° mountain views. The main floor features a bright and open living space with dedicated living and dining areas, a modern kitchen, garage access, a full bathroom, and a versatile bedroom perfect for guests or a home office. Upstairs, you will find a spacious primary suite complete with a walk-in closet and a luxurious ensuite featuring a double vanity and soaker tub. Two additional bedrooms, another full bathroom, a laundry room, and a cozy family room complete the upper level. With an attached garage and an unbeatable location, this home truly checks all the boxes. Call your REALTOR® to book your private tour today! (id:60626)
RE/MAX Action Realty
48 Nolanhurst Common Nw
Calgary, Alberta
Welcome to this beautifully designed and thoughtfully upgraded home offering over 3,000 sq.ft. of total living space situated on a spacious corner lot in the desirable community of Nolan Hill. Step into a bright and modern white kitchen featuring full-height cabinetry, a gas stove, and plenty of prep and storage space – perfect for the home chef. The main floor boasts a huge balcony, ideal for summer barbecues and outdoor dining. Enjoy the east-facing dining and living area, where you can bask in the morning sunshine with your coffee or breakfast.Upstairs, you’ll find a spacious bonus room, a dedicated study nook, and a luxurious primary bedroom complete with a spa-inspired 5-piece ensuite. Two additional generously sized bedrooms, a second full bathroom, and a large laundry room provide comfort and convenience for the whole family. The fully developed walkout basement adds exceptional versatility with two large living areas, a big bedroom with a window, and a full bathroom – perfect for extended family, or guests. A paved side concrete pathway leads directly to the basement entrance, opening up possibilities for a home-based business such as a dayhome, barber, or nail studio. The fully fenced backyard features durable white vinyl fencing, offering a low-maintenance, secure space for kids and pets to play. The double garage includes a windowed/glass garage door to allow in natural light, adding to the clean and functional aesthetic. Additional features include central air conditioning, a water softener, and a water filtration system, enhancing comfort and water quality throughout the home. All this is located just 5 minutes from Costco, T&T, Walmart, and Shoppers, with quick access to Stoney Trail and the Nolan Hill Health Campus filled with medical and dental services. Don’t miss your chance to own this versatile and beautifully appointed home in one of NW Calgary’s most convenient and family-friendly communities! (id:60626)
Real Broker
1 6033 168 Street
Surrey, British Columbia
Welcome to 1-6033 168 Street, an impressive CORNER unit townhouse in the heart of Cloverdale. This home features a house-like layout with a formal living room, a cozy family room, and two patios, as well as a HUGE balcony for outdoor entertaining. The den on the main floor includes plumbing, offering the potential to add a fourth bathroom, while the flexible layout provides the opportunity to create a fourth flex room. The property also boasts a MASSIVE backyard with a separate entrance for added convenience. Ideally located, it's within walking distance of Northview Golf Course, Cloverdale Athletic Park, A.J. McLellan Elementary School, Fruiticana, 24 hour GYM, and more. With stunning mountain views and versatile living spaces, this home is the perfect blend of comfort and possibility (id:60626)
Real Broker B.c. Ltd.
53 Charters Road W
Brampton, Ontario
Welcome to this beautifully renovated 5-bedroom home, offering 1,935 square feet of finished living space, including a legally finished walk-out basement perfect for families, investors, or first-time buyers. Located on a quiet, family-friendly street in a highly desirable neighborhood, this move-in-ready property combines style, space, and flexibility. Its prime location provides convenient access to major highways, top-rated schools, parks, and shopping, making it an ideal setting for both comfort and community living. The thoughtfully designed layout features a total of five bedrooms, including a bright and spacious two-bedroom basement suite. This fully separate unit is ideal for extended family, rental income, or added privacy and includes an eat-in kitchen, fresh paint, new baseboards, and shared but separate laundry facilities. Numerous upgrades throughout the home ensure long-term peace of mind, including a new roof (July 2023), a furnace (approximately 4 years old), A/C unit (2017), upgraded electrical panel (approximately 7 years old), added insulation, and updated windows and doors (2013). The main floor boasts a sleek modern kitchen with quartz countertops, stainless steel appliances, and stylish contemporary finishes. Curb appeal is second to none, thanks to professional landscaping, striking brickwork, and custom railings. The private backyard serves as a perfect outdoor retreat, complete with a fireplace and barbecue area-ideal for entertaining guests or relaxing with family. This property also presents an excellent opportunity for investors, with the current owner open to a rent-back agreement, offering immediate rental income. First-time buyers can benefit from the legally finished basement to help with mortgage qualification, and government grants for first-time homeowners may also be available. With its combination of quality upgrades, thoughtful design, and strong income potential, this home is truly a rare find. (id:60626)
Homelife Silvercity Realty Inc.
526 - 405 Dundas Street W
Oakville, Ontario
Discover this stylish, open-concept condo featuring sleek finishes, high ceilings, and expansive windows that flood the space with natural light. The modern kitchen boasts quartz countertops, stainless steel appliances, and a functional island perfect for cooking and entertaining. The versatile den makes an ideal home office or extra space, while the unit offers two full bathrooms, including a private ensuite in the primary bedroom. A rare find: this condo comes with 2 parking spots! Smart Living: The AI Smart Community System includes digital door locks and an in-suite touchscreen wall pad for enhanced convenience. Building Amenities: Enjoy a 24-hour concierge, gym, party room, rooftop terrace, and a pet wash station. Prime Location: Steps from shopping, restaurants, highways, and schools. Move-in ready don't miss out! (id:60626)
Housesigma Inc.
36 Acorn Trail
St. Thomas, Ontario
Welcome to 36 Acorn Trail, a beautifully maintained bungalow located in the desirable Harvest Run community on the south side of St. Thomas. Backing onto mature woods and surrounded by other bungalows, this home offers rare privacy and a peaceful setting just steps from parks, Mitchell Hepburn PS and the scenic Orchard Park Trail. Built in 2017 on a premium lot, this immaculate home features a modern, open-concept layout with 9-foot ceilings on the main level, creating a bright, spacious atmosphere. The welcoming foyer leads to a front bedroom and full 3-piece bath perfect for guests or a home office. The convenient mudroom/laundry offers direct garage access, and widened interior doors add to the home's accessibility. At the heart of the home is a stylish kitchen with an 8-foot island, pantry, and ample counter space, flowing into the open dining and living areas ideal for entertaining or relaxing. Natural light and views of the private backyard enhance the warm, inviting feel. The rear primary suite includes a walk-in closet and modern ensuite with glass shower. The fully finished lower level adds nearly 1,000 sq ft of living space, featuring a large rec room, third bedroom, and full bath perfect for family, guests, or teens. A spacious utility/storage room offers great potential for a home gym, workshop, or additional living space. Step outside to a fully fenced yard with a large deck and filtered stock tank pool for summer entertaining or quiet evenings surrounded by nature. Pride of ownership is evident throughout this move-in-ready home, perfectly situated in one of St. Thomas's most sought-after communities. (id:60626)
RE/MAX Centre City Realty Inc.
3110 Harold Sheard Drive
Mississauga, Ontario
Welcome to this beautifully maintained semi-detached home in the heart of Malton, offering the perfect blend of comfort, style, and exceptional convenience! This spacious 3-bedroom property features an eat-in kitchen, updated washrooms, hardwood floors throughout, and a bright living room with a walkout to a charming balcony. All bedrooms are generously sized and filled with natural light, perfect for family living. Enjoy a private backyard oasis with professionally finished concrete work surrounding the home, adding both beauty and durability. The fully finished walkout basement includes a brand-new kitchen, ideal for extended family use or great rental income potential.Located in a highly desirable and family-friendly neighbourhood, you're just steps from schools, Westwood Mall, Malton Community Centre, parks, public transit (TTC, Malton GO), and major highways (401, 427, 407, 27). Also, just minutes away from Humber College, William Osler Hospital, and Pearson Airport, offering easy access to multiple places of worship.Don't miss your chance to own this exceptional property in one of Malton's most sought-after (id:60626)
RE/MAX Gold Realty Inc.
206 - 420 Berkley Avenue
Ottawa, Ontario
Welcome to THE EXCHANGE @ 420 Berkley Avenue: an address AND a lifestyle! Modern, loft style 2 bedroom 2 FULL bath condo in the heart of Westboro Village. Sun filled unit offers 1200+ sq ft of living space with soaring 12FT ceilings (including the peninsula), exposed duct work, cozy gas fireplace & more! Gorgeous remodeled kitchen with custom cabinetry, quartz countertops and high end appliances including a chef grade gas range. Large primary bedroom with huge walk-in closet and 4 pc ensuite bath. This unit offers a large balcony with gas BBQ hookup & sun filled southern exposure, an abundance of storage space and laundry. 1 parking spot included! The City's trendiest shops, restaurants, cafes are all at your doorstep! (id:60626)
RE/MAX Hallmark Realty Group
63 Beck Street
Wasaga Beach, Ontario
63 Beck St, Wasaga Beach Where Opportunity Awaits! This multi-unit property is ideal for investors or large families, offering incredible potential in a prime location just minutes from Wasaga Beach Area 1 boardwalk, restaurants, shopping and much more. Currently operating as a seasonal cottage court business with95% occupancy during the summer months and a steady income stream throughout the winter. The property includes three separate units: Unit 1: 3 bedrooms, 1 bathroom Unit 2: 2 bedrooms, 1 bathroom Unit 3: 3 bedrooms, 1 bathroom With a strong rental history on Airbnb, this property attracts consistent short-term guests and maximizes your earnings. It also holds potential for long-term rental income. Estimated annual income exceeds $70,000.The front unit could be converted into a storefront or repurposed for other business ventures. Don't miss out on this incredible investment opportunity! SELLER WILLING TO OFFER VTB. (id:60626)
RE/MAX Professionals Inc.
Ph101 - 208 Enfield Place
Mississauga, Ontario
Spacious two-bedroom, two-bathroom condominium located in a well-managed building near Square One, the GO Station, and Mississauga City Centre. This unit offers over 1,100 sq. ft. of living space with floor-to-ceiling windows and two balconies providing east-facing views. The kitchen includes stainless steel appliances, and the unit features laminate flooring throughout. The primary bedroom includes a walk-in closet and ensuite bathroom.Building amenities include an indoor pool, fitness centre, sauna, 7th-floor terrace with BBQs, party room, and rooftop lounge. One owned underground parking space included. Appliances and window coverings are included in the sale. (id:60626)
Right At Home Realty
1285 Whetherfield Street
London North, Ontario
Upgraded 4-Bedroom Detached Home in Prestigious Oakridge Crossing Nearly 3,000 Sq. Ft. of Total Living Space!Welcome to this beautifully upgraded 3+1 bedroom, 4-bath detached home with modern finishes and income potential, located in the highly sought-after Oakridge Crossing community. Boasting approximately 2,982 sq. ft. of living space (AG: 2,154 sq. ft. + BG: 828 sq. ft.), this home features a sun-filled layout, a modern kitchen with a large pantry, and a fully fenced private backyardperfect for entertaining or family gatherings. The finished basement includes a separate one-bedroom apartment with its own kitchen and full bathroom, offering excellent rental income. Both the upper and lower units are currently rented separately, generating $5,000/month in total. Buyer will receive vacant possession on closing or may choose to assume tenants. Additional Features 2 Kitchens (1+1)4 BathroomsDouble Car GarageIncludes 2 Fridges, 2 Stoves, Built-in Dishwasher, Washer & DryerAll Existing Electrical Light Fixtures IncludedA true turn-key investment opportunity or ideal family home in a prestigious neighborhood. Don't miss out! (id:60626)
Homelife Maple Leaf Realty Ltd.
3006 Highway 6 Highway
Slocan Park, British Columbia
Peaceful Acreage with Two Homes in Beautiful Slocan Park! Nestled on 4.35 fully usable acres in picturesque Slocan Park, this exceptional property offers the perfect blend of country living, comfort, and versatility. Whether you're looking for a multi-family setup or your own private homestead, this one ticks all the boxes. The 1,782 sq. ft. 4-bedroom, 2-bathroom modular home was built in 2016 and features an open-concept design with a large living room, cozy family room, and a bright kitchen/dining area perfect for gatherings. The master bedroom includes a full ensuite plus walk-in-closet. Features throughout include vaulted ceilings, cozy woodstove for the winter months and drywall. The second home is a solid 3-bedroom, 2-bathroom house that underwent an extensive renovation approximately 10 years ago. It combines charm with modern updates and includes a newer covered sundeck off the back, complete with a hot tub and breathtaking mountain views. A perfect place to relax year-round. This scenic acreage offers a bit of everything—open pasture perfect for animals, a sprawling garden area to grow your own food, and a serene forested section for peaceful walks or extra privacy. The property includes a 25x31 detached garage plus a 21x36 barn. Great for livestock, feed, and loads of storage space. (id:60626)
Exp Realty
434 - 11750 Ninth Line
Whitchurch-Stouffville, Ontario
Ninth & Main Condos, your peaceful retreat in the heart of Stouffville. This stunning 2-bedroom, 3-bathroom condo is thoughtfully designed with comfort and style in mind.The upgraded kitchen is complete with sleek cabinetry, stainless steel appliances, quartz countertops and a large island with a spectacular view. Enjoy open-concept living with large windows that flood the space with natural light and offer uninterrupted views of lush greenspace. The spacious primary suite features a walk-in closet and a luxurious 4 piece ensuite bathroom your own personal sanctuary. A second generous bedroom offers a 4 piece ensuite, walk in closet and beautiful views.A stylish powder room and in-suite laundry complete this terrific layout and every detail has been considered for convenience and style.Step out onto your private balcony and take in the serenity of the surrounding greeneryits the perfect spot to unwind after a long day.In addition to this stunning living space you have a locker located on this floor as well as one conveniently located parking spot. This condo is pet friendly and offers luxurious amenities, top of the line security, concierge and more. Located in the heart of Stouffville you have many options of shops, restaurants, GO and public transit, schools and our beautiful historic Main St. If you want to enjoy the outdoors you will love the closeby walking trails, parks, farmers markets and more. (id:60626)
RE/MAX All-Stars Realty Inc.
3 Beatrice Drive
Wasaga Beach, Ontario
Awesome stunning detached home 4 bedrooms and 4 bathrooms included two masters ensuite bedrooms and Jill and Jack 4pc ensuite bathroom. Located in the incredible shoreline point dev, just few walking distance to the Wasaga Beach. Total hardwood floor in the main, with dining and family room with gas fire place and a large modern kitchen with granite counter top, and extended cabinet combine with breakfast area and a large pantry. Upper floor through oak stairs with iron picket include 4 Bed with two luxurious master bedrooms ensuite, W/I closets and over grade windows. (id:60626)
Ipro Realty Ltd.
8 Pleasant View Terrace
Mindemoya, Ontario
Tranquil Living in Beautiful Mindemoya – Stunning 1+ Acre Property Nestled in a quiet, sought-after subdivision of Mindemoya, this meticulously maintained 1+ acre property offers privacy, elegance, and exceptional lifestyle potential. Surrounded by mature trees and fully fenced, the manicured grounds are highlighted by a natural stone waterfall – a peaceful retreat right in your own backyard. The home boasts a striking white stone exterior and features high-end finishes throughout, including granite and hardwood flooring. With 3 full bathrooms and a spacious, self-contained basement suite with a walkout, this home offers excellent potential for rental income or multi-generational living. Enjoy the convenience of being just a short stroll from a beautiful sandy beach, boat dock, and golf course – perfect for those who appreciate outdoor living. Whether you're looking for a serene year-round residence or a high-quality investment property, this exceptional Mindemoya home is a rare find. (id:60626)
Bousquet Realty
28 Centre Street
Grand Bend, Ontario
Stunning Cape Cod-Style Cottage in Grand Bend – Prime AirBnB Opportunity! Discover the perfect blend of charm, comfort, and income potential with this beautifully maintained 3-bedroom, 2.5-bath Cape Cod-style home, ideally situated in the heart of Grand Bend. Just over 10 years old and professionally finished on all three levels, this turnkey property is ideal as a full-time residence, family cottage, or AirBnB investment. The main floor boasts a spacious great room with a dramatic gas fireplace and soaring 2-storey windows, overlooked by an upper-level catwalk. Entertain effortlessly in the custom kitchen (updated in 2019) and adjacent dining area, while the lower level (finished in 2017) features a bright bedroom, cheater ensuite, and a cozy rec room/games space. Upstairs, you'll find two generously sized bedrooms and a luxurious 4-piece bath with a soaker tub and walk-in shower. Smart home upgrades include a smart thermostat, while outdoor living is enhanced by a 16' x 10' cedar deck (2016) with corrugated metal privacy fencing and a spacious 400 sq. ft. front deck—perfect for relaxing summer evenings. The single-car garage with inside access adds convenience, and the 40’ x 80’ lot sits in a newer subdivision just minutes from Tim Hortons, restaurants, and Grand Bend’s renowned beach. Stylish, spacious, and move-in ready—this is a rare Grand Bend gem you don’t want to miss! (id:60626)
Exp Realty
710 & 714 Westminster Road
Swansea Point, British Columbia
A rare double-lot opportunity in the highly sought-after Swansea Point community! 710 and 714 Westminster Road are being offered together as a package—giving you a full 0.69 acre footprint to build the ultimate lake property. Located on a quiet dead-end road, this combined parcel offers unmatched privacy in the area. With flat, usable land and mature trees, it's a blank canvas for a large custom home, detached garage, or even a multi-generational setup. Steps from public beach access on Mara Lake and minutes from Sicamous, this is lakeside living without the crowds. Buy both and create something truly unique in one of the most peaceful corners of the Shuswap. Property lines in the photos are approximate* (id:60626)
Royal LePage Downtown Realty

