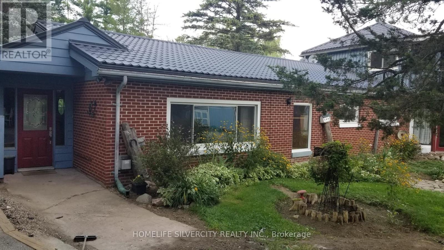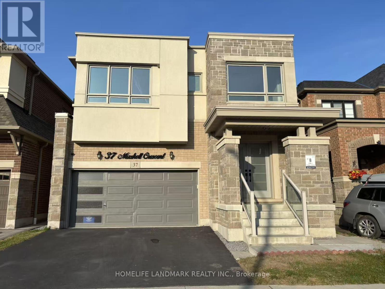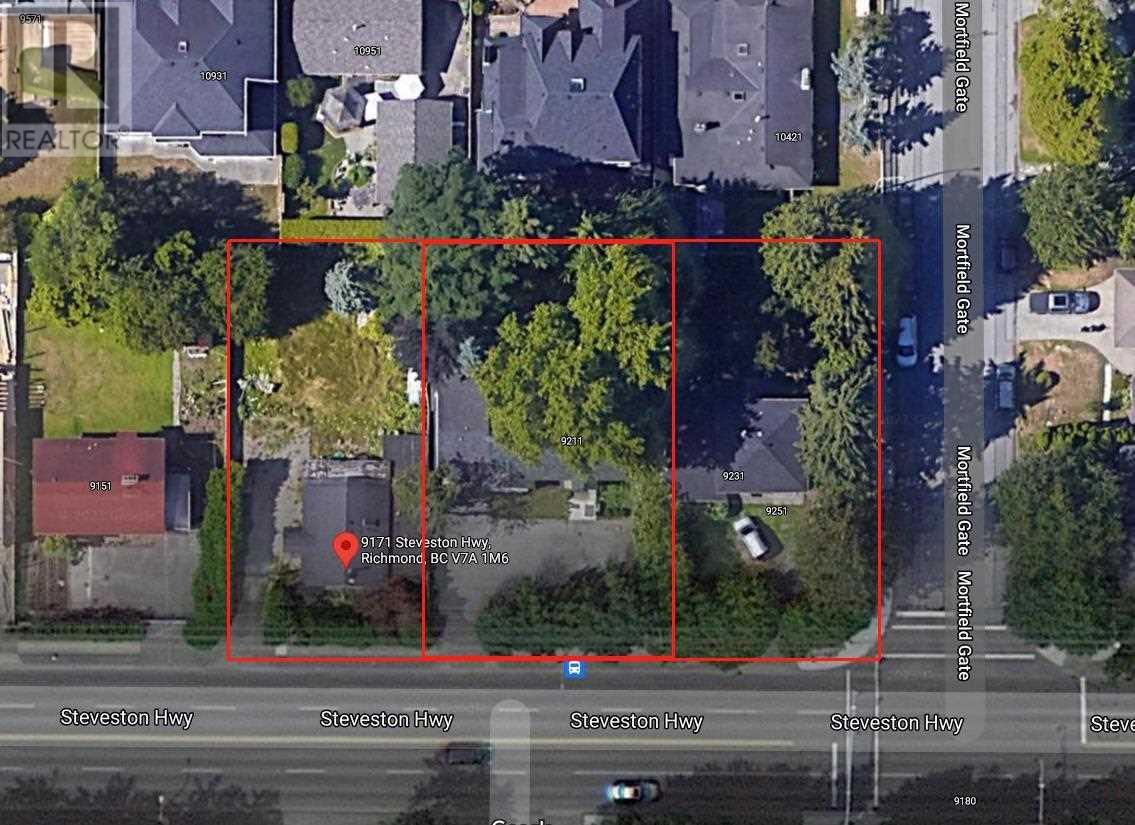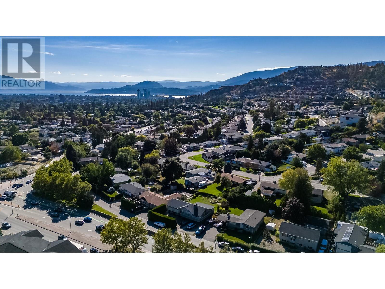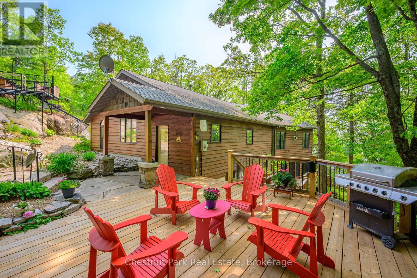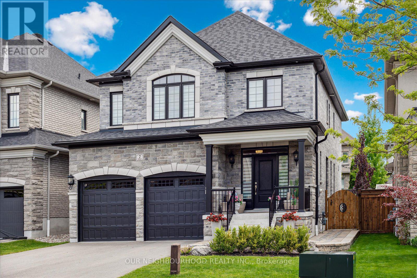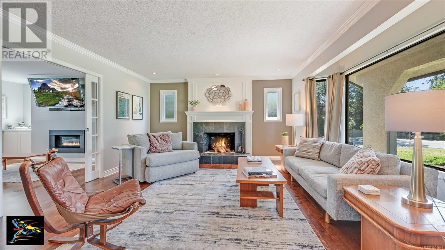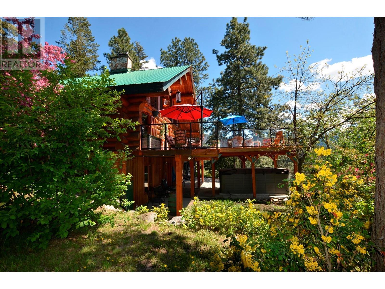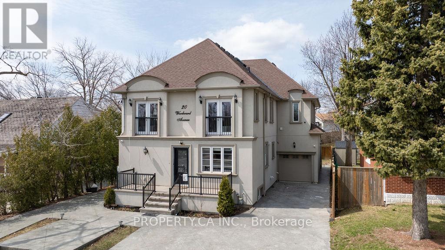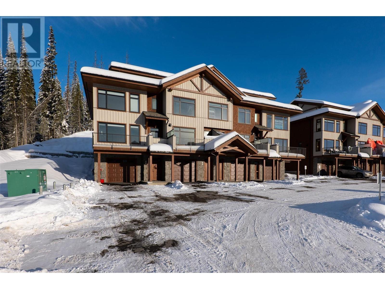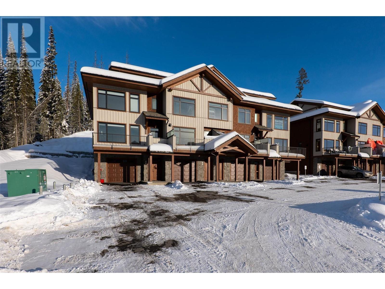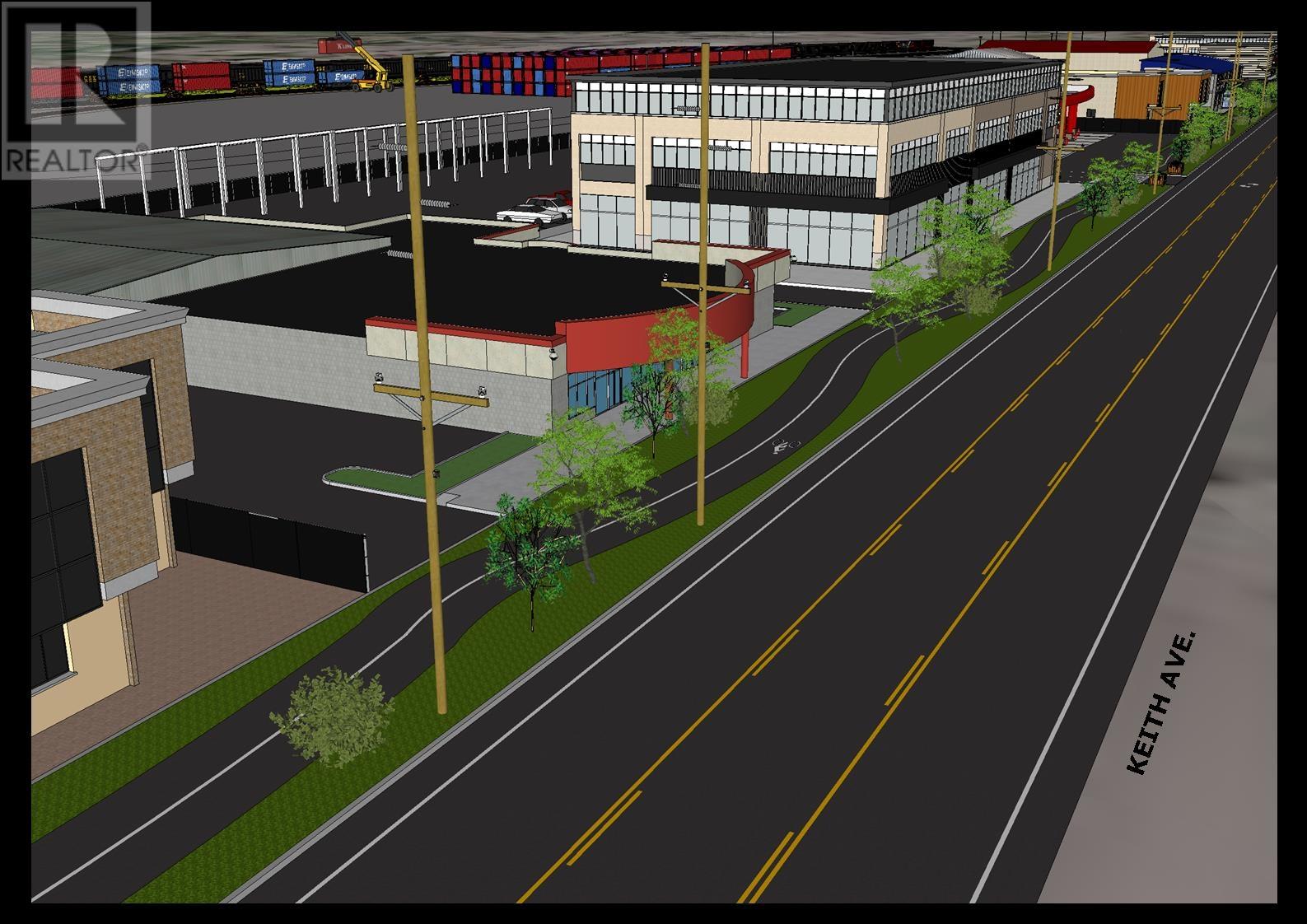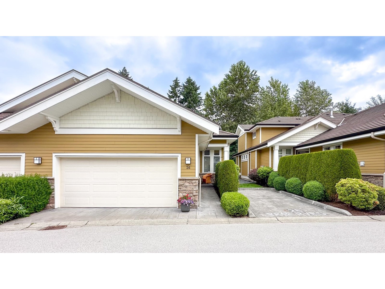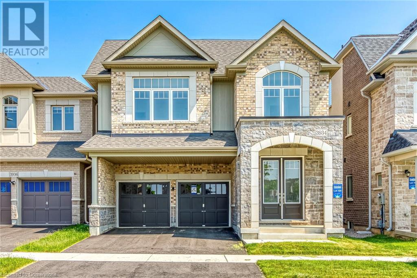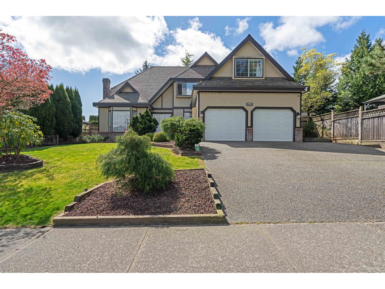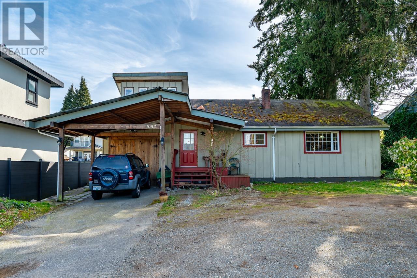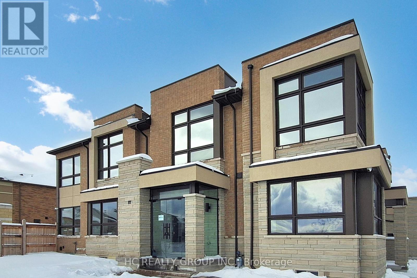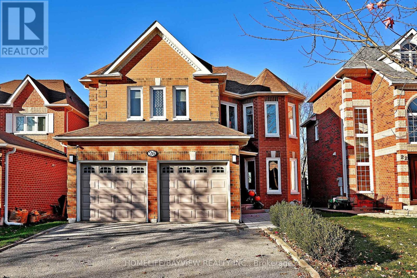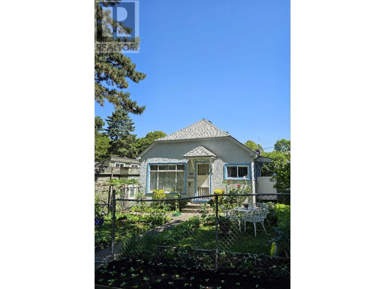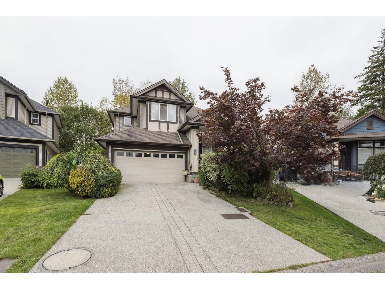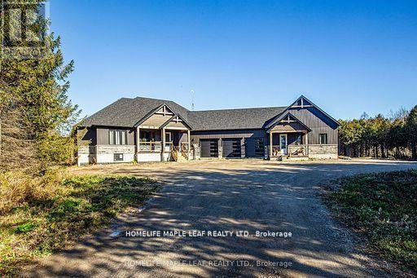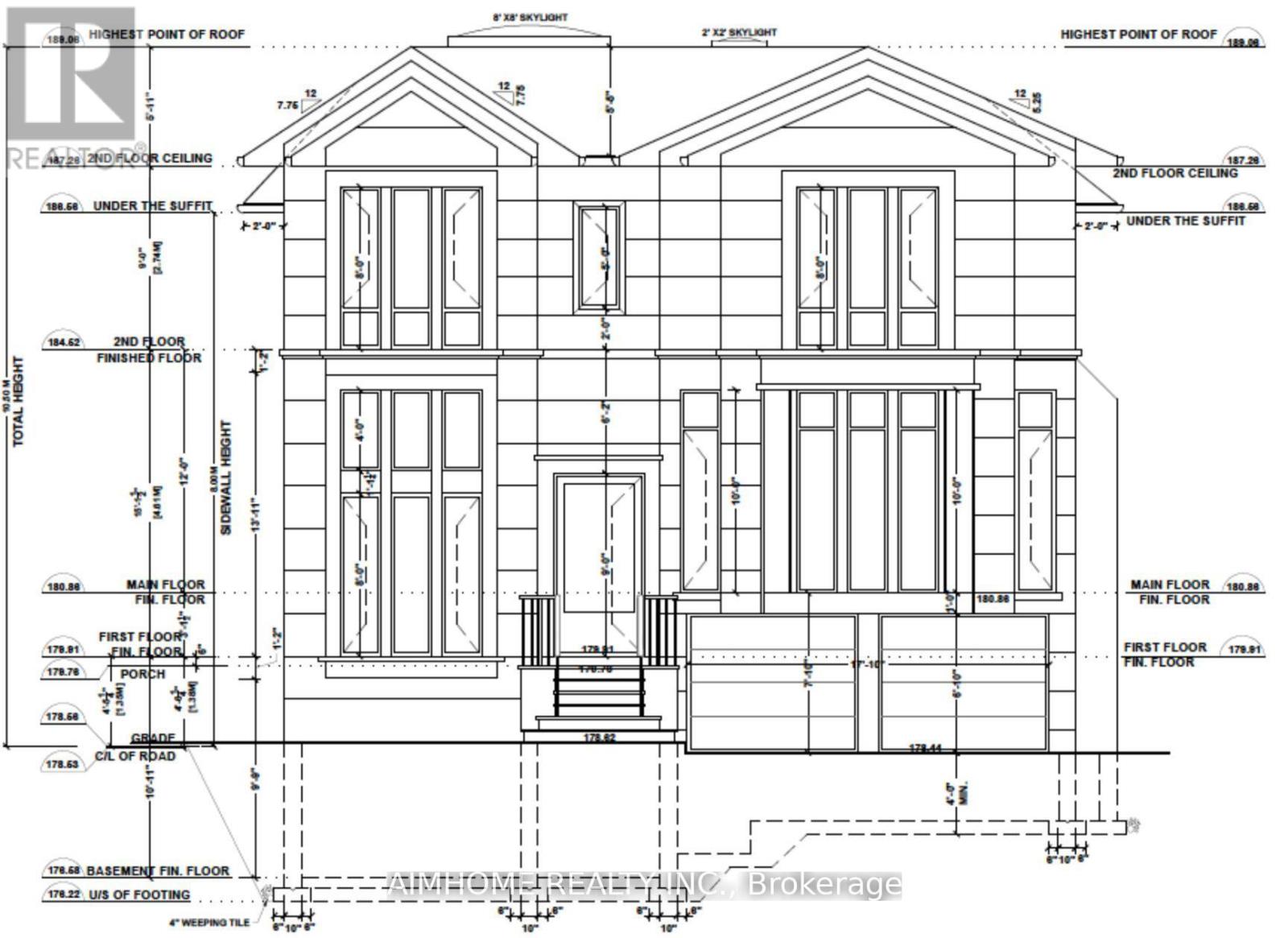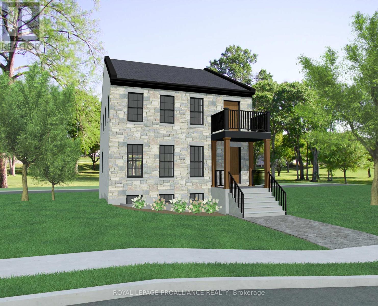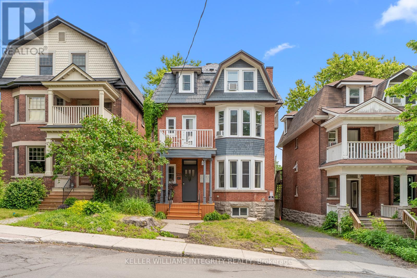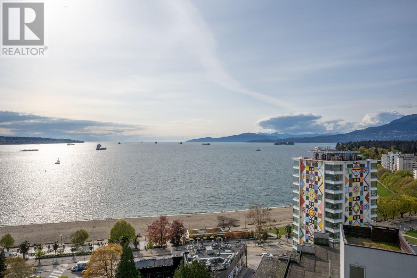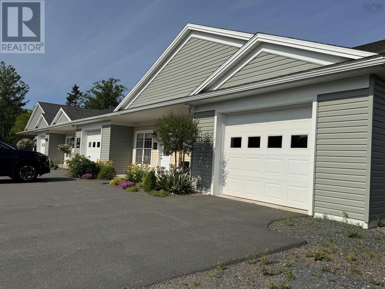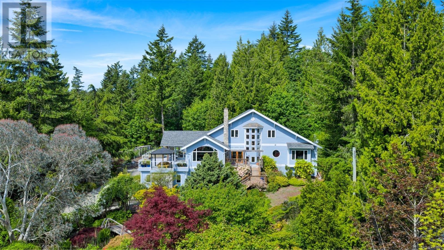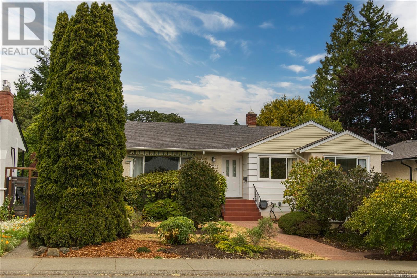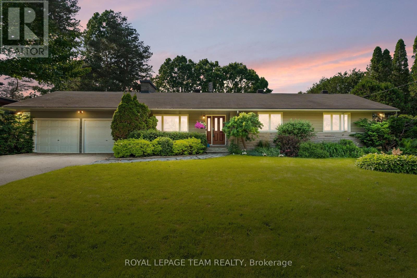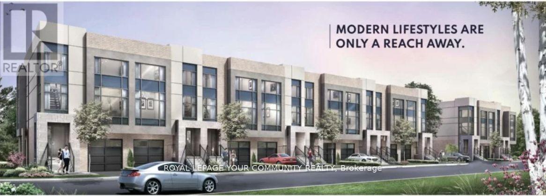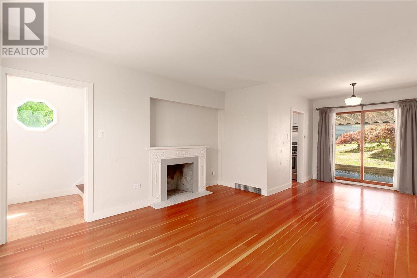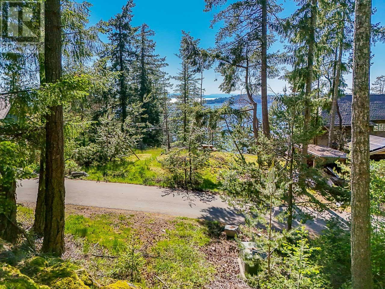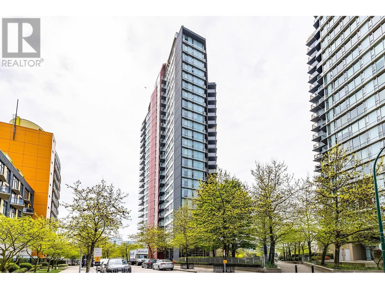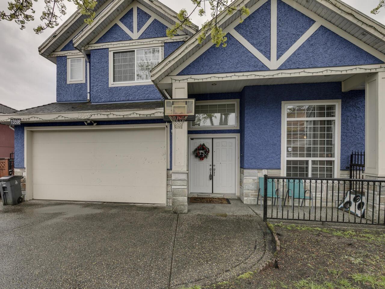20 James Joyce Drive
Markham, Ontario
Welcome to 20 James Joyce Drive, a stunning detached home offering the perfect blend of comfort, style, and functionality in one of the areas most desirable family-friendly neighbourhoods. With 4+1 bedrooms, 4 bathrooms, and over 2,000 square feet of finished living space, this home has been thoughtfully designed to meet the needs of modern living. The main floor boasts 9-foot ceilings, pot lights, and hardwood flooring throughout. The spacious living and dining areas feature large windows that flood the space with natural light. The cozy family room with a fireplace overlooks the backyard, creating the perfect space to relax or entertain. The updated kitchen is equipped with stainless steel appliances, granite countertops, and a breakfast area with walkout to the yard. Upstairs, you'll find four generously sized bedrooms, including a primary suite with a walk-in closet and a luxurious 5-piece ensuite. The finished basement adds valuable living space with a large rec room, a 5th bedroom with a large window, a modern 3-piece bath with glass shower, and a separate laundry room. The backyard is your own private summer oasiscomplete with a hot tub, gazebo, umbrella, and BBQideal for outdoor gatherings, relaxing evenings, or weekend BBQs with friends. Parking for three cars with a single garage and double-wide driveway. Close to top-rated schools, community centres, and transit. This move-in ready home has it all! (id:60626)
Exp Realty
15489 Humber Station Road
Caledon, Ontario
3.67 acre land with 2 houses, huge frontage on Humber station Rd, detached 6 bedroom house barn on the property. Shop is insulated very good opportunity for investors. Also great to build your dream house. Private lot & entry. Future Go station coming on the Humber station and King road. Very rare to find property. New floor, renovated washroom, septic tank bed changed recently both side, Small pond. Enter thru paved driveway with trees either side a must see. one portion of the house is rented for $2600 + utilities and 2nd portion of the house vacant but you can rent it for $2,400 easily. (id:60626)
Homelife Silvercity Realty Inc.
37 Maskell Crescent
Whitby, Ontario
Welcome to this modern design home in Whitby Meadows community by Great Gulf. Great functional layout with stunning 5 bedrooms, open concept great room with fireplace, large kitchen, quartz counter top and centre island, full of natural light. The Primary Suite Offers A 4-piece Ensuite, Walk-in Closet, And Ravine Views. The other 4 Bedroom Also Features Its Own semi Ensuite. backyard into a future school and park, breathtaking surroundings. Energy star qualified home. Lots of $$$ upgrades, including a separate entrance, hardwood floors throughout, s.s. appliances, large island, extended cabinets, triple-glazed windows, under slab insulation in the basement, and oak stairs etc. parks, schools, recreation centre, Walmart, Hwy 401, 412, And The Go Station near by. Do not miss your chance to own this dream home. (id:60626)
Homelife Landmark Realty Inc.
9171 Steveston Highway
Richmond, British Columbia
MAY BE SOLD TOGETHER WITH 9231 STEVESTON HWY & 9211 STEVESTON HWY. (id:60626)
RE/MAX Crest Realty
730 Glenmore Drive
Kelowna, British Columbia
EXCITING DEVELOPMENT OPPORTUNITY! Prime corner location at Glenmore Drive and High Road offers a 1.4-acre land assembly opportunity. Potential for a 6-story residential building with ground-level commercial upon rezone to MF3 Zoning. Strategically positioned on a transit supportive corridor with easy access to downtown Kelowna, UBC Okanagan, and Kelowna International Airport. Walking distance to Knox Mountain and Kelowna Golf and Country Club. Stunning views of Knox Mountain and Dilworth Cliffs enhance its desirability. Must be acquired alongside other properties for comprehensive development. A premium prospect boasting accessibility to key amenities and promising returns. (id:60626)
Royal LePage Kelowna
1143 Leonard Lake 1 Road
Muskoka Lakes, Ontario
Welcome to your year round sanctuary on the serene shores of Leonard Lake. This stunning four Bedroom, two Bathroom cottage-style home boasts 105 feet of pristine waterfront, breathtaking views, and all the modern comforts of effortless lakeside living in every season. Blending timeless Muskoka charm with thoughtful updates, this property offers a perfect balance of character and convenience. At the heart of the home is a striking two sided wood-burning fireplace, handcrafted from authentic Muskoka stone, while a cozy fireplace in the living room adds to the warmth and ambiance of this wonderful space. Spacious open concept living areas with soaring wood ceilings create an inviting space, perfect for entertaining friends and family. The bright three season Muskoka Room provides a peaceful retreat overlooking the lake- ideal for unwinding with a book or enjoying an evening cocktail. Relax and rejuvenate in your very own cedar lined Sauna and stay comfortable year round with central air and a forced air propane furnace. Outside beautifully landscaped patios, mature perennial gardens and multiple sitting areas invite you to enjoy the natural surroundings. Create unforgettable memories gathered around the fire pit, sharing laughter and stories under a canopy of stars with those who matter most. Practical features include a 1.5 car garage, woodshed, inclinator lift to cottage and full GENERAC system-adding ease and functionality to your lifestyle. Situated only 15 minutes to Bracebridge and Port Carling where you will find great shops, restaurants, amenities and attractions. Whether you are seeking a seasonal escape or a full-time lakeside home, this exceptional property delivers classic Muskoka living at its finest. (id:60626)
Chestnut Park Real Estate
7 Serene Court
Whitby, Ontario
Welcome to 7 Serene Court, a Delta-Rae semi-custom build tucked away on a quiet cul-de-sac in a highly desirable neighbourhood. This 4-bedroom, 4-bathroom home blends high-end finishes with a spacious, open layout and family-focused design. Inside, you will find engineered hardwood, high ceilings throughout with extensive crown, tray and waffle ceilings, pot lights, and trim work. The open-concept custom Rocpal kitchen is a showstopper featuring full-stacked cabinetry, Cambria quartz counters, high-end stainless appliances, double built-in wall ovens, a 6-burner gas countertop range, and a large centre island. The primary suite is your private retreat, with a spacious walk-in closet and a spa-like 5-piece ensuite. Bedroom 2 features an exclusive private en-suite bath, while Bedrooms 3 and 4 share a sleek and functional shared bath, ideal for families and guests. Step outside to a fully landscaped backyard featuring a custom stone patio, built-in outdoor kitchen with a gas hookup, and extra space to unwind or entertain. Additional features include a 200-amp panel, double garage with insulated 8-foot doors, EV charging, and gorgeous curb appeal with exterior finishes in stucco, stone and brick. All of this in a prime location, close to many schools, parks, extensive shopping, and minutes to the 401, 407, and 412. (id:60626)
Our Neighbourhood Realty Inc.
4405 Strom Ness Pl
Saanich, British Columbia
Some homes are beautiful in photos. This one is beautiful in motion. The kind of home where the kitchen island is command central—homework, snacks, late-night chats. Where the family room stays connected, even when everyone’s doing their own thing. The flow between rooms makes sense, not just for parties, but for actual day-to-day life. A primary suite with enough space to exhale. A quiet cup of coffee on the balcony before the house wakes up. Kids down the hall, not across the house. Every corner of this home is built to hold a family in motion—without sacrificing space, style, or sanity. Some neighbourhoods ask you to choose. Quiet or convenience. Nature or amenities. Royal Oak doesn’t! Drop the kids at top-rated schools in minutes. Grab coffee from a local spot on the way to work. Spend weekends browsing shops you didn’t have to fight for parking to reach. It’s the kind of place where life feels just a little lighter. It’s not just a great house. It’s a home in the right place. (id:60626)
Pemberton Holmes - Westshore
15 Dolly Varden Drive
Whitehorse, Yukon
Beautiful spacious executive family home, 6 bed 4 bath with 5500sq ft of living space. Sitting on 2.97 acres, fully fenced garden. Includes a bright 855 sq ft 2-bed, 1-bath guest /in-law suite. The home offers a very large kitchen, gas stove and electric hob, large diner / family room with breakfast nook, walk in pantry store. Second sitting room leads to wrap around deck, dining room, office/den. Beautifully maintained home with new roof and upgraded interior throughout. Huge principal bedroom, walk-in wardrobe, luxury bathroom with double vanity, freestanding modern tub, walk-in shower. Three more large beds with gym/nursey, separate laundry room and family bath completes the top floor. Lower-level with rec room and private suite with separate side entrance, full kitchen & bathroom, Two bedrooms, own laundry, great for guests multigenerational living. Attached internal double heated garage/workshop. This flexible home is ideal for a family/home business/B&B. (id:60626)
2% Realty Midnight Sun
60 Valeview Road
Lumby, British Columbia
Beautiful log home on fully fenced 5 acre property with breathtaking valley view is all set up for horses with paddocks, outbuildings, and fenced pastures with winter water hydrants. A 55x47' drive-through garage/shop adds convenience for both ranch and personal vehicles. The property also features a fenced garden, equipment/hay shed, and 3 full RV hook-ups. The paved drive through this park-like setting leads to the beautiful fir and pine home which features an 800 sq ft full-length deck and expansive south window views of the Okanagan valley from the living areas. The main entrance offers handy laundry and storage just off the kitchen which includes a stainless-steel fridge, 6-burner gas stove, island, and granite countertops. The central caramel-coloured slate fireplace soars to the vaulted ceiling with a New Brunswick cast iron wood cookstove on the kitchen side. The main floor includes an open-concept dining room, living room, 4-pc bath with jet tub and large corner bedroom/office including built-in wall bed. The bright lower level has a large bedroom, half bath, and cold room with direct outside access. The spacious family room opens to the covered concrete patio for relaxing in the heated swim spa. Upstairs the loft bedroom and 3-pc ensuite maximize storage with clutter-free custom built-in cabinetry. Enjoy the peace throughout this 5 acre property with pastures, shade trees, fountain, walking paths and only 5 minutes to schools, shopping. (id:60626)
Exp Realty (Kelowna)
20 Woodward Avenue
Brampton, Ontario
Welcome to 20 Woodward Ave, a custom built family and multi generational family home, situated in the Brampton North community. This expansive home encompasses 4 generous bedrooms, complemented by a versatile 5th bedroom on the main floor, and an additional 3 bedrooms in the fully finished basement, catering perfectly to larger families or those seeking ample space for guests. Boasting a total of 5 well-appointed bathrooms, this home promises convenience and comfort for all. With an impressive square footage of 3113 sqft, the property harmoniously blends grandeur with functionality. Set on a well proportioned 50x130 lot, the layout of this property is ideally suited for the addition of a pool, promising a luxurious outdoor retreat for summer enjoyment. The thoughtfully designed outdoor space invites possibilities for landscaped gardens and outdoor living areas. Embrace the opportunity to own this home that expertly accommodates the evolving needs of family life. All while being positioned with inclose proximity to schools, parks, shopping, major highways and transit. A true treasure in Brampton North. W/I Closet & W/O TO Balcony, 2 Br W/ Juliet Balcony. 4th Br W/W/0 TO Balcony, Fin walk-Up Bsmnt W/2Kitchens, Huge Living & 2 Full wr. Stam ** This is a linked property.** (id:60626)
Property.ca Inc.
7000 Mcgillivray Lake Drive Unit# 2
Sun Peaks, British Columbia
Discover Switchback Creek - Sun Peaks' newest luxury alpine homes, offering a perfect blend of relaxation and vibrant village life. These beautiful units are now offered fully furnished and with hot tubs - a true ""turn-key"" purchase! Enjoy stunning mountain views, upscale designer finishes with premium upgrade options and flexible floor plans in both 6-plex and 4-plex configurations. Large 2 and 3 bedroom floor plans within the 6-plex option and 3 bedroom floor plans in the 4 plex option. Tailored for year-round mountain living, these residences feature spacious outdoor areas with hot tub hookup and gas BBQ connection, all set within a beautifully landscaped community with ample parking. Step outside to access over 30 kilometers of groomed Nordic trails, world-class mountain biking, hiking trails, and more. Switchback Creek also borders the 14th hole of the golf course. Short-term rentals are allowed, and the developer's disclosure statement is in effect. Price is GST applicable. Elevate your mountain lifestyle at Switchback Creek. Please note that photos are of the staged unit (id:60626)
Engel & Volkers Kamloops (Sun Peaks)
7000 Mcgillivray Lake Drive Unit# 6
Sun Peaks, British Columbia
Discover Switchback Creek - Sun Peaks' newest luxury alpine homes, offering a perfect blend of relaxation and vibrant village life. These beautiful units are now offered fully furnished and with hot tubs - a true ""turn-key"" purchase! Enjoy stunning mountain views, upscale designer finishes with premium upgrade options and flexible floor plans in both 6-plex and 4-plex configurations. Large 2 and 3 bedroom floor plans within the 6-plex option and 3 bedroom floor plans in the 4 plex option. Tailored for year-round mountain living, these residences feature spacious outdoor areas with hot tub hookup and gas BBQ connection, all set within a beautifully landscaped community with ample parking. Step outside to access over 30 kilometers of groomed Nordic trails, world-class mountain biking, hiking trails, and more. Switchback Creek also borders the 14th hole of the golf course. Short-term rentals are allowed, and the developer's disclosure statement is in effect. Price is GST applicable. Elevate your mountain lifestyle at Switchback Creek. Please note that photos are of the staged unit (id:60626)
Engel & Volkers Kamloops (Sun Peaks)
22 Thoroughbred Drive
Oro-Medonte, Ontario
Your Dream Home Awaits at 22 Thoroughbred Drive. Braestone Living at Its Finest! Welcome to this stunning custom-built bungalow (May 2018) located in the prestigious Braestone community. Set on just under an acre, this thoughtfully designed home offers approximately 1,770 sq. ft. on the main floor, a 300 sq. ft. enclosed outdoor living space, and a fully finished basement. Perfect for families, multi-generational living, or downsizers seeking luxury and comfort. Inside, enjoy open-concept living with soaring ceilings, expansive windows, and a floor-to-ceiling stone gas fireplace. The chefs kitchen is a standout, featuring a Thermador gas range, granite countertops, stainless steel appliances, and a large entertaining island. The main level includes two bedrooms, a spa-like ensuite, and a second full bath, with hardwood throughout. The finished basement adds two more bedrooms, an office, two full bathrooms, and a bright entertainment space with wet bar and ample storage. Step outside to beautifully landscaped grounds with a waterfall feature, BBQ area, cabana with deck, and a cozy enclosed porch with a wood-burning fireplace. An irrigation system keeps the gardens lush and low-maintenance. Enjoy the charm and amenities of Braestone: trails, skating pond, horseback riding, The Farm, the Sugar Shack, and close proximity to skiing, golf, and Vetta Spa. Just 10 minutes to Orillia and 25 minutes to Barrie. This is more than a home, its a lifestyle. Discover it today. (id:60626)
Sutton Group Incentive Realty Inc.
4830 Keith Avenue
Terrace, British Columbia
New Light Industrial lots now available in the heart of Terrace. Located along Keith Ave these are highly desirable lots to the region. Lots have both high visibility and excellent access, with the NSD Inland Port located behind the lot and Highway 16 only feet away. 4830 Keith (Lot 5) is a 2.37 acre lot. Build to suit by the seller is also an option. Inquire now for full information package. * PREC - Personal Real Estate Corporation (id:60626)
Royal LePage Aspire Realty
26 14655 32 Avenue
Surrey, British Columbia
Welcome to Elgin Chantrell! Proudly offered by the original owner, this beautifully maintained 4-bedroom, 4-bathrooms executive duplex-style townhome backs onto a serene greenbelt, offering exceptional privacy and tranquil forest views. Enjoy three dedicated parking spots, including a double garage. The open-concept main floor is perfect for entertaining, featuring large windows, elegant finishes, and direct access to a private patio overlooking green space-ideal for BBQs, relaxing, or morning coffee. The luxurious primary bedroom on the main floor. Located minutes from top-rated schools (including Semiahmoo Trail Elementary and Elgin Park Secondary), Morgan Creek Golf Course, White Rock Beach, shopping at Southpoint Exchange, and easy access to Hwy 99. (id:60626)
Homeland Realty
3934 Leonardo Street
Burlington, Ontario
Step inside this brand Sundial built 5 bedroom detached home with 4000sqft. of finished area in the sought after Alton Village neighborhood. Spacious main floor offers a dining room, great room with fireplace, kitchen and breakfast with walk-out to the backyard. Upper floor features a primary bedroom with 5-pc ensuite, along with four additional bedrooms and two 4-pc baths. Open concept Loft offers space for entertainment! Builder finished basement offers recreation room, den and 4-pc bath. Excellent location conveniently located close to HWY access and walking distance to Go Transit, parks, schools and more! (id:60626)
Minrate Realty Inc.
16322 87 Avenue
Surrey, British Columbia
Prime location in Fleetwood, this spacious 2 story with full crawl space sits on 7400sqt rectangular lot located on a quite street where you can enjoy the street appealing and sunny south facing backyard. Inside, you'll find 4 spacious bedrooms, a large flex room upstairs, and a versatile main-floor office that could be an extra bedroom. The open and airy kitchen is designed for both functionality and style, while the forced air heating on the main floor and electric heating upstairs ensure comfort year-round. This home is just a 10-minute walk to the upcoming SkyTrain station, making commuting a breeze, and is close to excellent schools/Rec center/Parks/shopping for added convenience. (id:60626)
RE/MAX City Realty
1052 Como Lake Avenue
Coquitlam, British Columbia
ATTN: DEVELOPERS & BUILDERS! Fantastic opportunity to build your dream home or hold for future development on a 63 x 125 ft lot with a sunny south-facing backyard. This owner-occupied home has character and charm, plus detached accommodations offering great income potential. Ideally located just steps to scenic Como Lake, and close to SFU, all levels of schools, Burquitlam SkyTrain, Como Lake Village, shops, and more. The City of Coquitlam supports increased density and more flexible housing options as per the new housing policies coming into effect July 1. Potential fourplex or a single-family home with a laneway house. Don´t miss this opportunity to invest in a growing, future-focused neighbourhood! (id:60626)
RE/MAX All Points Realty
87 Boiton Street
Richmond Hill, Ontario
Client Remarks Stunning within 3 year-new freehold corner townhouse in Richmond Hill with nearly $100K in upgrades! This 4+1 bedroom, 2,150 sqft home offers a flexible 5-bedroom layout, oversized picture windows, and south-facing exposure for all-day natural light. The modern kitchen features a waterfall island and pot lights, while the upgraded bathrooms boast frameless glass showers. The interlocked driveway allows for 4-car parking, adding to the home's convenience. Located in the fast-growing Rural Richmond Hill, this home is just minutes from HWY 404 & 407, Costco, banks, Home Depot, and the top-rated school, ensuring everything you need is at your doorstep. A rare opportunity with ample space, contemporary finishes, and a prime locationdont miss out! (id:60626)
Hc Realty Group Inc.
26 Sandfield Drive
Aurora, Ontario
Dont Miss This Elegant, Fully Renovated Home in the Sought-After Aurora Highlands Southwest Aurora!This stunning 4+2 bedroom, 5-bathroom family residence offers a spacious in-law suite and boasts beautiful hardwood floors throughout, along with newer windows. Two of the bedrooms feature private en-suite bathrooms for added comfort and luxury.The open-concept family room flows seamlessly into a gourmet kitchen with a large islandperfect for entertainingand a walkout to a spacious deck. The fully finished walkout basement includes two additional bedrooms, a full kitchen, and a 3-piece bath, making it ideal for extended family or guests.Bonus: The basement also offers excellent potential for rental income.Fresh new landscaping completes this exceptional propertyjust move in and enjoy! (id:60626)
Homelife/bayview Realty Inc.
148 Cartmel Drive
Markham, Ontario
Gorgeous Bright And Move-in-ready Home Featuring Modern Renovation With Stylish Upgrades Throughout ,Modern Kitchen With A Large Center Island,;Backsplash, Generous Cabinetry With Under-cabinet Lighting. Quality S/S Appliances ;Gas Stove; New Hardwood Fl ThroughOut ; 3 New Bathrooms; New Paint Oak Staircase, Pot lights, All California Shutter. . All Brick 2 Story With 4 Larger And Sun-filled Bedrooms. Finished Basement Apartments With 3 Bedrooms, Separate Entrance Possible For Extra Income. Rough In Solarium 24'*12' Enjoy The Outdoors , Great Desirable Location! (id:60626)
Realty Associates Inc.
2719 Duke Street
Vancouver, British Columbia
RM-7 Zoning Lot, encouraged for Multiplex/townhouse development. Excellent value for investment or newly built home located in Norquary Village. Central location near Kingsway but still on a quiet street with trees, sunshine, and back lane access. Close to TNT supermarket, New Mandarin restaurant, transit, Norquay Park, and walking distance to 29th Street Skytrain station. School catchment John Norquay Elementary and Windermere Secondary. The owner replaced the rooftop around 10 years ago and it is livable. All measurements are approximate and to be verified by the buyer if deemed important. Please don't miss this rare opportunity to build your new home or investment property with laneway access in today's ascending market. (id:60626)
Lehomes Realty Premier
14507 58a Avenue
Surrey, British Columbia
This beautifully maintained residence offers the perfect balance of comfort, functionality, and convenience.Main floor features a soaring high-ceiling living room, seamlessly flowing into a formal dining area, an open-concept kitchen, and a cozy family room-ideal for gatherings and everyday living. Step outside to a private, serene backyard. Upstairs has 3 generously sized bedrm & 2 full bathrooms, including a spacious primary suite.The walk-up basement adds versatility, featuring a large games room, a dedicated office space, a private guest room, and a full bathroom. With its layout, it can easily be converted into a separate suite.Ideally located near top-rated schools, shopping centers, transportation & a variety of amenities, well kept and waiting for you to make it your own home. (id:60626)
RE/MAX Westcoast
476521 3rd Line
Melancthon, Ontario
Welcome To 476521 3rd Line Melancthon. Newly Built Bungalow. Main House Has 4 Bedroom. 4 washroom With 3 Car Garage. It Has Separate In Law Suite, 1 Bedroom, Washroom, Kitchen, Living W/O To Deck. This House Is Good For A Large Family. This Custom Built Bungalow Situated On 1.9 Acre Land. You Can Move In Just In Time To Enjoy The Natural Beauty! Don't Miss The Chance To Own A Countryside Living Property. Located 5 min outside To Shelburne Grocery Stores And Much More. Pls Show And Sell. **EXTRAS** (Another In-Law Suite - All Elfs, fridge, stove, microwave, washer and dryer ,tankless heating system ,in-floor heating, and covered deck). (id:60626)
Homelife Maple Leaf Realty Ltd.
159 Alfred Avenue
Toronto, Ontario
**Approved by the Committee of Adjustment, with a permitted living area of 3,979 sq ft with the real walk-out basement, increased side main wall height of 8.0 meters, increased overall building height of 10.5 meters, and a raised main pedestrian entrance at 1.35 meters above the established grade.** Very Prestigious 50'X120' Magnificent Private Lot On Renowned Willowdale Neighborhood! *Surrounded By Multi-Million Dollar Homes, This 2-storey Detached House offers all the conveniences desired: *Short Drive to High Way 401, *Walking Distance to Subway, High Ranking Public Schools, Earl Haig SS, St. Andrew's MS;* *Close to Golf Course, Trails and Parks, North York General Hospital, Banks and Grocery Shopping, Tennis Courts, Shopping and Restaurants on and along the famous Yonge St, while enjoying the serenity of the Willowdale East local community. **Tons of Potentials*Ideal For Future Builders, Renovators & Developers as well. ***MUST SEE***! DO NOT MISS OUT! **EXTRAS** **** Fridge, Stove, Range Hood, Microwave, All Light Fixtures, All Window Coverings, A/C, Furnaces, washer and dryer, Expansive Deck with Canopy in the Backyard. Steps To Renowned Schools, Shops + Eateries At York Mills.**** (id:60626)
Aimhome Realty Inc.
10 12 Line N
Oro-Medonte, Ontario
93.47 acres of farmland with amazing visual exposure of 1,555 feet right on busy Highway 11 perfectly positioned between Barrie and Orillia making this a prime piece of real estate for today and the future. Features a very large renovated barn and 2nd detached smaller barn. Also features $150K in fencing and is currently used as pasture. Great opportunity for farmers, equestrians and investors. Property recently had 2.9 acres severed from it and does not include the house or garage (listed separately for $749,900). Abutting 52.4 acres that is also for sale on Line 11. (See listing photos for more information on severance details and accessibility to acreage at 159 line 11 N) So much opportunity here in a sought after part of Oro only 10 minutes to Orillia, Costco and 15 minutes to Barrie. (id:60626)
Century 21 B.j. Roth Realty Ltd.
417 133 W 49th Avenue
Vancouver, British Columbia
Thesis by Alabaster, an award winning builder, in collaboration with Yamamoto Architecture & Studio Roslyn Design invites you to experience this 1128 sqft 3 Bedroom & Den home. Built by Alabaster's in-house construction team. Italian made cabinetry from Inform Projects. Premium integrated appliances, built-in coffee bar & front entrance seating bench, 9ft high ceilings, and A/C. Conveniently located near Langara College, 49th-Langara SkyTrain, YMCA, Langara Golf Course, Oakridge Park, and future retail shops and services below. MOVE-IN EARLY 2026. See latest construction update here - https://alabastercloud.egnyte.com/dl/TDFQcgJh8HhJ (id:60626)
Sutton Group - 1st West Realty
925 John Fairhurst Boulevard
Cobourg, Ontario
Introducing the Boswell Estate - a new design concept by New Amherst Homes. This 3 bedroom, 2.5 bath home spans 2258 sqft across the main and second floor. A secondary suite on the lower level is 988 sqft with 1 bedroom, 1 bathroom, a living area and kitchen, not to mention the accessible walk-out. This home features a double attached garage, with roof-top patio. Imagine a neighbourhood built for well-being where you know your neighbours, meet the world out front, and relax in the privacy of your courtyard. Where small-town charm meets big-city convenience. This is New Amherst Village. Life here means quiet streets, front porch connections, and lush green spaces. Thoughtfully designed as a mixed-use, walkable community, it blends seamlessly with Cobourg's historic charm. At its heart, an iconic Clock Tower and a main street boulevard unite homes and businesses in classic architectural style. Privacy and connection coexist, with parks, a community garden, and local amenities just a short walk away. Built for quality, sustainability, and beauty, New Amherst Village is a neighbourhood designed to enhance both life and landscape. **Next-level Standard Features** in all New Amherst homes: Quartz counters in kitchen and all bathrooms, luxury vinyl plank flooring throughout, Benjamin Moore paint, Custom Colour Exterior Windows, hi efficiency gas furnace, central air conditioning, Moen Align Faucets, Smooth 9' Ceilings on the main-floor, 8' Ceilings on 2nd floor and in the basement, 200amp panel, a fully sodded property & asphalt driveway. **EXTRAS** Late 2025 closing - date determined according to date of firm deal. Sign on property noting Lot 24. (id:60626)
Royal LePage Proalliance Realty
2046 Rudell Road
Clarington, Ontario
Welcome to this elegant 2-bedroom bungalow located in an established neighbourhood in the heart of Newcastle. Built by Delta-Rae Homes, this home offers quality craftsmanship, thoughtful design, and open concept layout. Step inside to find 10-foot smooth ceilings and a spacious, airy main floor thats perfect for both everyday living and entertaining. The kitchen and all bathroom vanities feature quartz countertops from the builders premium standard selections, combining style and durability. Enjoy the convenience of a main floor laundry room and quality finishes throughout, from the flooring to the trim work. Every detail reflects the care and craftsmanship Delta-Rae is known for. With your purchase, youll receive one premium builder upgrade package, selected from a variety of exclusive options. Youll also have the chance to choose from a range of upgrades and finishes to make the home your own. Located close to schools, shops, and local amenities, this is a rare opportunity to own a beautifully built bungalow in one of Newcastles most desirable communities. (id:60626)
Coldwell Banker 2m Realty
339 Chapel Street
Ottawa, Ontario
Prime Turnkey Fourplex in the best part of Sandy Hill, Strong Cash Flow, good medium term tenants, and Exceptional Upside. Welcome to 339 Chapel Street, a beautifully maintained & fully tenanted fourplex in the heart of Sandy Hill, one of Ottawa's most desirable and rent ready neighborhoods. This income generating asset offers a rare combination of solid returns, a premier location, and strong tenant appeal. The property consists of three well-designed 2 bedroom units and one very spacious 1bedroom unit, all with separate hydro meters, in-unit laundry, updated interiors, and functional layouts. The top two units are leased at $2,900/month all inclusive and furnished, the main level 1 bedroom is currently fetching $2,700/month all inclusive and furnished, and the basement 2-bedroom is rented at $1,550/month + Hydro unfurnished, bringing the total monthly rent to $10,050 and approx $120,600 annually. Recent upgrades include: Windows & Metal Roof (2021)Modern Kitchens & Bathrooms, Flooring, Decks, Porches & Exterior Entryways all updated. On Demand Tankless Hot Water System (Rental). Additional features include a sauna in the 2nd floor unit, a large rear deck, second floor balcony, 4 on-site parking spaces for possible additional income, and a private backyard. Three of the four units are furnished and all furniture is included in the sale (except the basement unit). With total yearly expenses of approximately $26,377.61, the net operating income reaches approximately $94,222, making this a 6.11% cap rate opportunity. A perfect opportunity for investors looking to grow their portfolio with a stress free, professionally maintained asset in a high-demand location. Proximity to Ottawa University, transit, parks, the Rideau River, and downtown ensures stable, long-term rental demand. 3D tour walk through of building here : https://my.matterport.com/show/?m=2WDockmhHjB, floor plans available (id:60626)
Royal LePage Integrity Realty
1606 1221 Bidwell Street
Vancouver, British Columbia
Live where the city meets the sea-welcome to life at the Alexandra! Experience front-row seats to dazzling fireworks displays-right from your living room. This 2-bedroom, 2-bathroom condo at the Alexandra offers truly unobstructed, panoramic views of English Bay, the ocean, and the North Shore mountains. Whether it´s watching the sunset or fireworks lighting up the sky, this condo offers a one-of-a-kind visual experience. The 964 SF layout is well-designed and functional, with wide-plank engineered hardwood floors, a modern kitchen with Miele appliances, gas cooktop, quartz counters, and marble-tiled bathrooms. Built-in air conditioning adds year-round comfort. Located in the heart of the West End, you´re just steps from cafes, local eateries, shopping, and beach life. The Alexandra includes a gym, lounge, and a wraparound terrace with sweeping views. Comes with two side-by-side parking stalls and a full-sized locker. (id:60626)
RE/MAX Masters Realty
78 & 84 Wynn Road
Truro, Nova Scotia
First Time Offered! A Triplex & a Duplex... 5 Townhouse units plus enough land to possibly build another Duplex. Situated close to the Hospital, Recreation Centre, shopping & Highway access. These units built 2019 & 2020 are in like new condition and are absolutely gorgeous! Each unit offers 2 bedrooms, 1 bath, in-unit laundry, front and back covered concrete patios AND attached garages. !CF built, with electric in-floor heating. Each unit is equipped with it's own electric boiler and power meter. Beautifully landscaped with curb appeal galore! If you are looking for a terrific rental package... this is it! Also available 9 Townhouse units at 66, 68 & 70 Wynn Rd MLS#202514881 (id:60626)
Royal LePage Truro Real Estate
403 Windsor Avenue
Penticton, British Columbia
Welcome to 403 Windsor Avenue, a rare opportunity of 2 HOMES nestled in one of Penticton’s most desirable neighborhoods. Character, Comfort & Income Potential in Penticton’s Prime Location. This beautifully maintained property offers 7-bedroom and 4 -bathroom package offers timeless charm and modern upgrades, complemented by a newly constructed carriage house—ideal for rental income, guest accommodation, or multi-generational living. The main residence has elegant inlaid hardwood floors, radiant heated tiles, and a cozy gas fireplace, gourmet kitchen with quartz countertops, high-end KitchenAid appliances, and under-cabinet lighting. Enjoy the spacious layout with 3 bedrooms on the main floor and 2 bright bedrooms in the fully renovated lower level there you will find a large family room, laundry area, and abundant storage. The main home also comes with a single garage and ample open parking. The carriage house is a fan favorite with its stylish and thoughtfully designed floorplan with 2 bed & 2 bath. The minute you walk up the stairs you will be taken a back with the high ceilings, beautiful beam, open kitchen / living room, spa like bathroom and beautiful primary bedroom. In the walk-in closet, you will find plenty of storage above which helps maintain an organized home. The carriage home makes you feel like you are in the forest wrapped by beautiful trees. It offers privacy and flexibility for grandparents, guests or tenants. Don’t forget about the lower bedroom / suite and private garage. This property is an outdoor oasis, professionally landscaped 0.28-acre lot which feels like your own private park. Close to schools, parks, and Penticton’s vibrant downtown. Whether you're seeking a dream home or a smart investment, this property delivers on every front. It’s not just a house—it’s a lifestyle. (id:60626)
Parker Real Estate
24 Dumaine Street
Whitby, Ontario
Absolutely Stunning 3-Year-Old Detached Home! Welcome to this exquisite 5-bedroom home, one of the most sought-after models in the neighbourhood, featuring a sleek and modern elevation. Boasting a bright, sun-filled open-concept layout, this home is designed to impress with soaring 10-ft ceilings, expansive windows, and rich hardwood flooring throughout the main floor. Enjoy formal living and dining rooms complete with a cozy fireplace perfect for entertaining or relaxing. The gourmet kitchen is a chefs dream, showcasing quartz counter tops and ample space for culinary creativity. The primary suite features a luxurious walk-in closet and spa-inspired amenities. Located in a peaceful, family-friendly neighbourhood just minutes from top-rated schools, shopping, dining, recreation, and easy access to Highways 412, 407, and 401. (id:60626)
Homelife Silvercity Realty Inc.
604 - 430 Roncesvalles Avenue
Toronto, Ontario
An exceptional suite at The Roncy - offering a massive private terrace with sweeping and unobstructed views to the lake and city skyline. This expansive suite has been thoughtfully upgraded and customized throughout, and features 2 bedrooms, 2 bathrooms and extensive upgrades and customization. Herringbone flooring extends throughout the space, complemented by a custom entry mud room, upgraded closet systems, modern bathrooms, built-in beds and an oversized kitchen with gas range, large pantry and wine fridge. The main terrace - measuring almost 600 square feet - offers unequalled outdoor living space, fully outfitted with a built-in BBQ, an oversized sectional, dining table with chairs and a pair of umbrellas (all included!). Perfect for unforgettable entertaining or quiet evenings overlooking the neighbourhood. Second terrace from primary bedroom. Abundant natural light inside and out, a smart layout and great storage space in this boutique building in one of the city's most cherished neighbourhoods. Includes parking and locker. (id:60626)
Right At Home Realty
8453 Karr Place
Delta, British Columbia
Profitable Investment Opportunity! This FULLY renovated 6 bed 4 bath home sits on a beautiful 8460 sqft lot ! Home comes w/ countless BRAND NEW upgrades : New plumbing, new LG appliances , new flooring , new paint , new furnace, new light fixtures and new kitchen cabinets! Upstairs boasts a great open concept layout from the living room to the kitchen w/ wrap around balcony along w/ 3 bedrooms with 2 full bathrooms ! Full bathroom and another bedroom downstairs for w/ a separate entry! The 2 Bedroom LEGAL SUITE is being operated as AIRBNB w/ owners making a great profit on short term rentals due to its highly desirable location! 10-minute drive to the SkyTrain station and 25 minutes to the airport and downtown Vancouver minutes from shopping, top rated schools, and transit! (id:60626)
Keller Williams Ocean Realty
2836 Oceanside Lane
Mill Bay, British Columbia
First Time on Market – A Truly Unique 2-Acre Sanctuary.This is no ordinary listing – it's a heartfelt, well-crafted home nestled on a private 2-acre parcel, lovingly custom built and maintained. Custom features abound, from the handcrafted rockwork sourced on-site to maple cabinetry and fir trim milled from the land itself. The chef’s kitchen is expansive, opening into a vaulted living and dining space with a cozy woodstove. A bright sunroom and large deck with hot tub extend the living space outdoors. The main-floor primary bedroom is joined by 3 upstairs bedrooms. Downstairs, discover abundant storage and a dream indoor workshop with custom ventilation. The lush grounds include a greenhouse, fenced veggie garden, rare plantings, and a stunning eucalyptus tree. The pond and bridge add to the magic. Walk to the beach, shops, and recreation, with easy highway access. A true one-of-a-kind property full of warmth and intention. (id:60626)
Pemberton Holmes Ltd. (Dun)
2070 Mcneill Ave
Oak Bay, British Columbia
Welcome to 2070 McNeill Avenue in sought after South Oak Bay. A neighbourhood with beautiful homes, gardens and tree lined streets. This charming family home has 2,387 square feet of living space on two levels. The main level has 3 bedrooms plus modern kitchen opening to a bright family room featuring vaulted ceilings with large picture windows and views of the private garden. The family room is an ideal space to enjoy family gatherings and opens to the private facing fenced garden. The lower level has been tastefully finished with limitless options for the living space as a den/ home office/or home gym, plus spacious laundry area, storage space and a four-piece bathroom. With convenient single garage and additional parking with a double-wide driveway. Enjoy a fabulous year-round lifestyle from this location with excellent schools, Windsor Park, European Cafes, plus miles of stunning shoreline along McNeill Bay all close by. Visit Marc’s website for more photos and floor plan or email marc@owen-flood.com (id:60626)
Newport Realty Ltd.
56 Ryeburn Drive
Ottawa, Ontario
Located in the established subdivision of Honey Gables, this thoughtfully maintained waterfront bungalow offers a scenic setting along the Rideau River. A blend of tasteful updates and timeless comfort, the home presents a bright, welcoming interior that seamlessly embraces its natural surroundings. Large windows throughout the main living areas provide serene water views at every turn.The layout flows effortlessly from room to room, with four bedrooms, three bathrooms, and a main floor office. Hardwood flooring runs throughout the principal areas, while natural gas and wood-burning fireplaces, French doors, and recessed lighting add warmth and character. The kitchen opens to the breakfast room and features flat-panel cabinetry, a centre island, quartz countertops, and stainless-steel appliances. The finished walkout lower level extends the living space, offering a comfortable and versatile area for family or guests. Outside, the landscaped backyard is designed to enhance the waterfront setting, with mature trees framing the beautiful outdoor retreat. The space includes a large entertaining deck, patio, and an inground pool, all positioned to take full advantage of the riverfront. With family-friendly amenities and recreational opportunities just a short distance away, this home offers an exceptional lifestyle. (id:60626)
Royal LePage Team Realty
202 - 243 16th Avenue
Richmond Hill, Ontario
Pre-Construction Luxury Modern 3 Bedroom Townhouse. Nestled In Prestigious Richmond Hill Neighbourhood Up To 2500 Sq Ft, Fenced Backyard, Basement, 10Ft Ceilings, Open Concept Floor Plan - Many Upgrades Included see features list for comprehensive list of finishes. Occupancy May 31st, 2025. Access To Hillcrest Mall, Richmond Hill Montessori, Langstaff Go (id:60626)
Royal LePage Your Community Realty
201 Stonewalk Way N
Ottawa, Ontario
Stonewalk Estates welcomes GOHBA Award-winning builder Sunter Homes to complete this highly sought-after community. Offering Craftsman style home with low-pitched roofs, natural materials & exposed beam features for your pride of ownership every time you pull into your driveway. Our Windsong model (designed by Bell &Associate Architects) offers 1500 sf of main-level living space featuring three spacious bedrooms with large windows and closest, spa-like ensuite, large chef-style kitchen, dining room, and central great room. Guests enter a large foyer with lines of sight to the kitchen, a great room, and large windows to the backyard. Convenient daily entrance into the mudroom with plenty of space for coats, boots, and those large lacrosse or hockey bags. Customization is available with selections of kitchen, flooring, and interior design supported by award-winning designer, Tanya Collins Interior Designs. Ask Team Big Guys to secure your lot and build with Sunter Homes., Flooring: Ceramic, Flooring: Laminate (id:60626)
Royal LePage Integrity Realty
1389 E 39th Avenue
Vancouver, British Columbia
Corner lot! Charming 2 bed, 1.5 bath home with detached garage and sunny SW facing backyard. Warm original wood floors, updated kitchen with gas range and plenty of storage in the basement. Updated furnace and hot water tank. Covered patio to enjoy the backyard year round. This is a perfect buy/hold or Live. (id:60626)
Sutton Group-West Coast Realty
2510 - 11 Yorkville Avenue
Toronto, Ontario
The Gem of Yorkville! Welcome to Suite 2510 at 11 Yorkville, a brand new, never-lived-in 2-bedroom, 2-bath in one of Toronto's most prestigious neighbourhoods. Located steps from the Mink Miles luxury boutiques, fine dining, transit, and cultural hotspots, this high-floor residence offers sweeping views of Yorkville through floor-to-ceiling windows. Featuring a smart split-bedroom layout, wide-plank hardwood flooring, energy-efficient built-in appliances, countertops, soft-close cabinetry, and in-suite laundry, this home combines elegance with functionality. Includes underground parking and. Enjoy 24-hour concierge, fitness center, media room, wine tasting room, rooftop terrace and more. Urban luxury in the heart of it all. (id:60626)
RE/MAX Hallmark Maxx & Afi Group Realty
120 8228 Westminster Highway
Richmond, British Columbia
Fantastic 1,020sf STREET-LEVEL RETAIL SPACE FOR SALE. Irreplaceable setting! GROUND FLOOR retail strata space like this one SELDOM comes up for sale in downtown Richmond. 8-minute walk to Brighouse Skytrain Station & Richmond Centre Mall. Across from Price Smart Supermarket & Public Market.Elegant high end finishing.Good for many business uses -Medical/Physio/Chiro/Retail/Spa/Finance/Salon.Start your own business in Richmond's largest neighborhood & IMMIGRATION HUB.Be your own boss! Say GOODBYE to paying rent/landlords/leasehold improvements.1st floor of a high-rise condo amidst many hi-rise bldgs.City Centre population to double soon.Formerly used as a Dental Clinic.Next door smaller retail unit (736sf) is also for sale (#130-8228 Westminster Hwy.)HIGH EXPOSURE STREET-ACCESS storefront w/WIDE FRONTAGE at downtown's MOST IMPORTANT INTERSECTION (Westminster Hwy & No.3 Road.)LOW STRATA FEE. (id:60626)
RE/MAX Westcoast
1795 Emily Lane
Bowen Island, British Columbia
Build your dream home here! Luxury West Coast living on Bowen Island. Welcome home to the most prestigious neighbourhood KING EDWARD BAY with views to the Salish Seas and Howe Sound. This is one of the sunniest lots on Bowen Island with year-round exposure to morning, mid-day and evening sunset views. Down a winding road surrounded by tall trees and natural landscape you will enter your .93 acres property located at the end of a cul de sac backed by 7 acres of protected coastal forest. Cleared building site with an improved building envelope on an almost flat plateau to allow easy positioning of a house optimizing ocean views and privacy. Easy access to walking trails leading to Bowen Bay and King Edward Bay Beaches. Enjoy relaxed island life playing golf, shopping at nearby Artisan Square and Snug Cove, restaurants, and parks. (id:60626)
Sotheby's International Realty Canada
503 8 Smithe Mews
Vancouver, British Columbia
The Flagship. A WATERFRONT community. This unit is located on the one of the best line in this luxury Platinum building by Concord Pacific. Beautiful False creek ocean VIEWs from every room. 2 bedrooms 2 bath and den. First class finishings, Air conditioned, imported European kitchen cabinetry, Sub Zero, Viking, Miele appliances, brand new washer/dryer, engineered H/W floor, gas fireplace, stunning 5 piece Master ensuite. Amenities include Concierge, indoor pool, fitness centre, clubhouse, bowling alley, and more. Enjoy your walks along the waterfront and parks right in front of your building. One Parking and and one Locker. (id:60626)
Macdonald Realty
13598 89 Avenue
Surrey, British Columbia
Queen Ann Park Area. | Spacious 3-storey home with 4,083 sq.ft. of living space on a 6,165 sq.ft. lot. Upstairs features 4 bedrooms and 3 full bathrooms, including 3 primary bedrooms with walk-in closets and private en-suites. The main level offers a large living and family room, dining area, breakfast nook, kitchen with granite counters, stainless steel appliances, a spice kitchen with pantry, plus a bedroom and full bath-perfect for guests or extended family. The fully finished basement includes two self-contained suites: a 2-bedroom and a 1-bedroom, each with its own kitchen and private entrance. The fenced backyard includes a storage shed and plenty of space for kids or entertaining. Walking distance to Cindrich Elementary, shopping, transit, and Bear Creek Park. Tks (id:60626)
RE/MAX Lifestyles Realty


