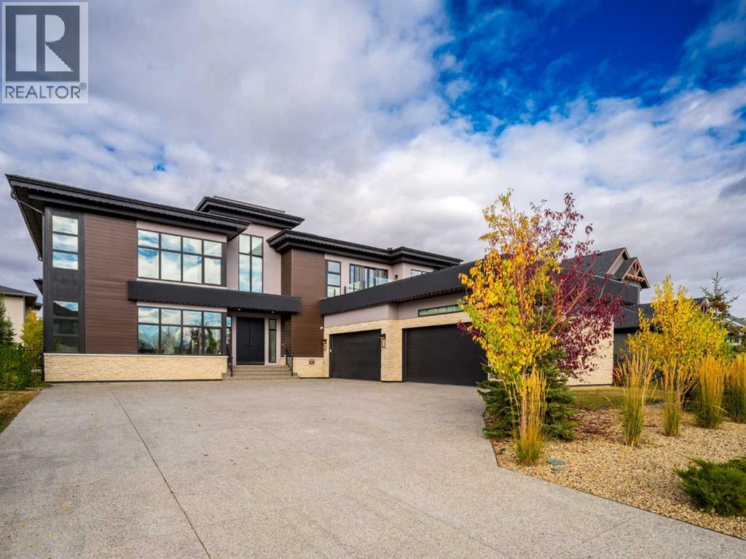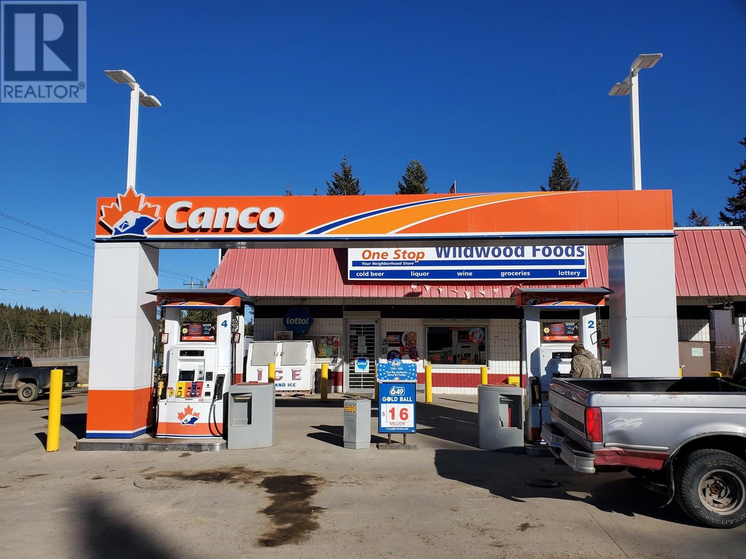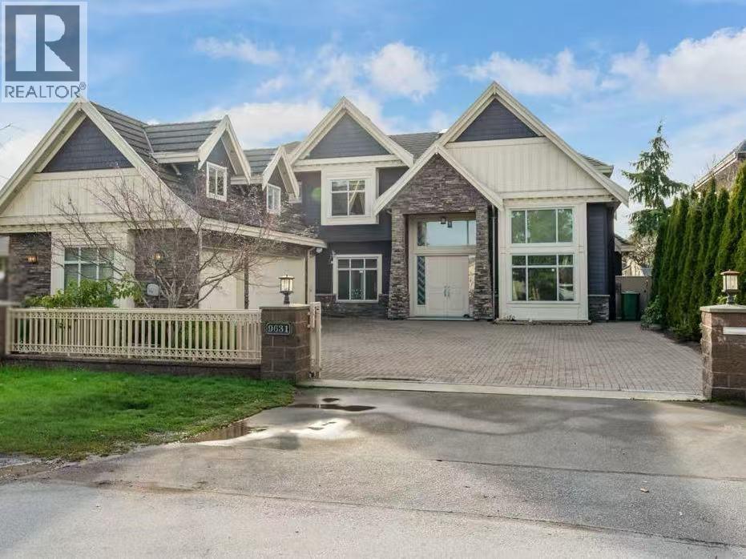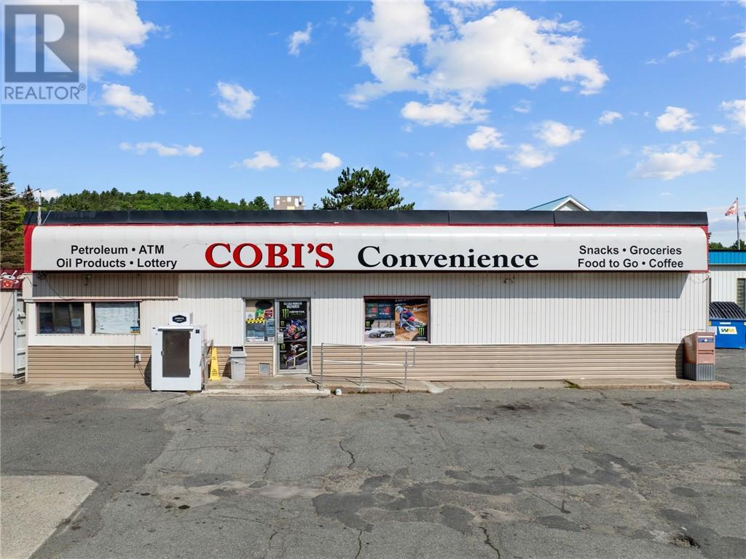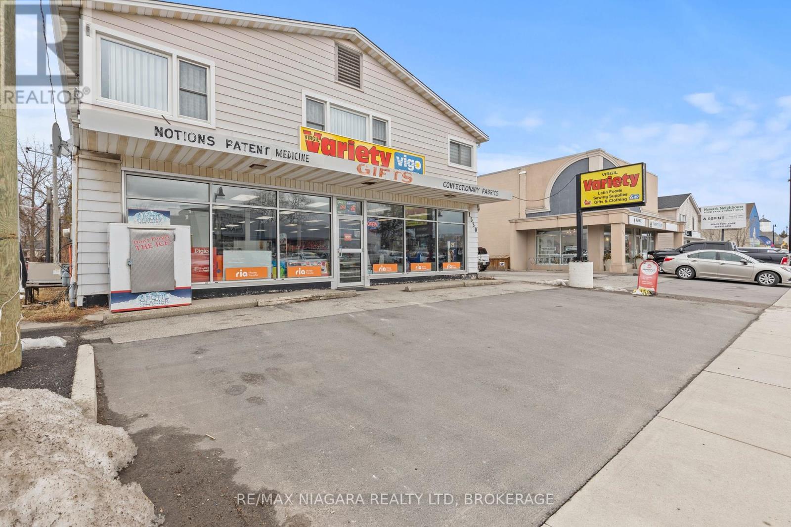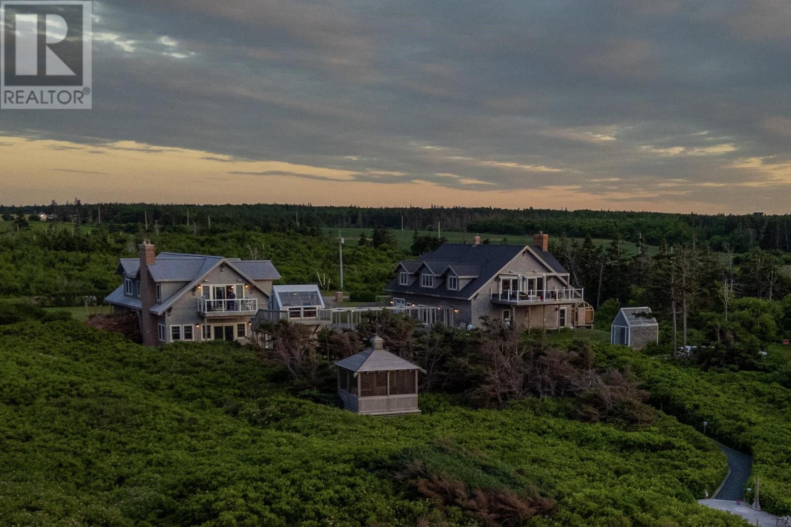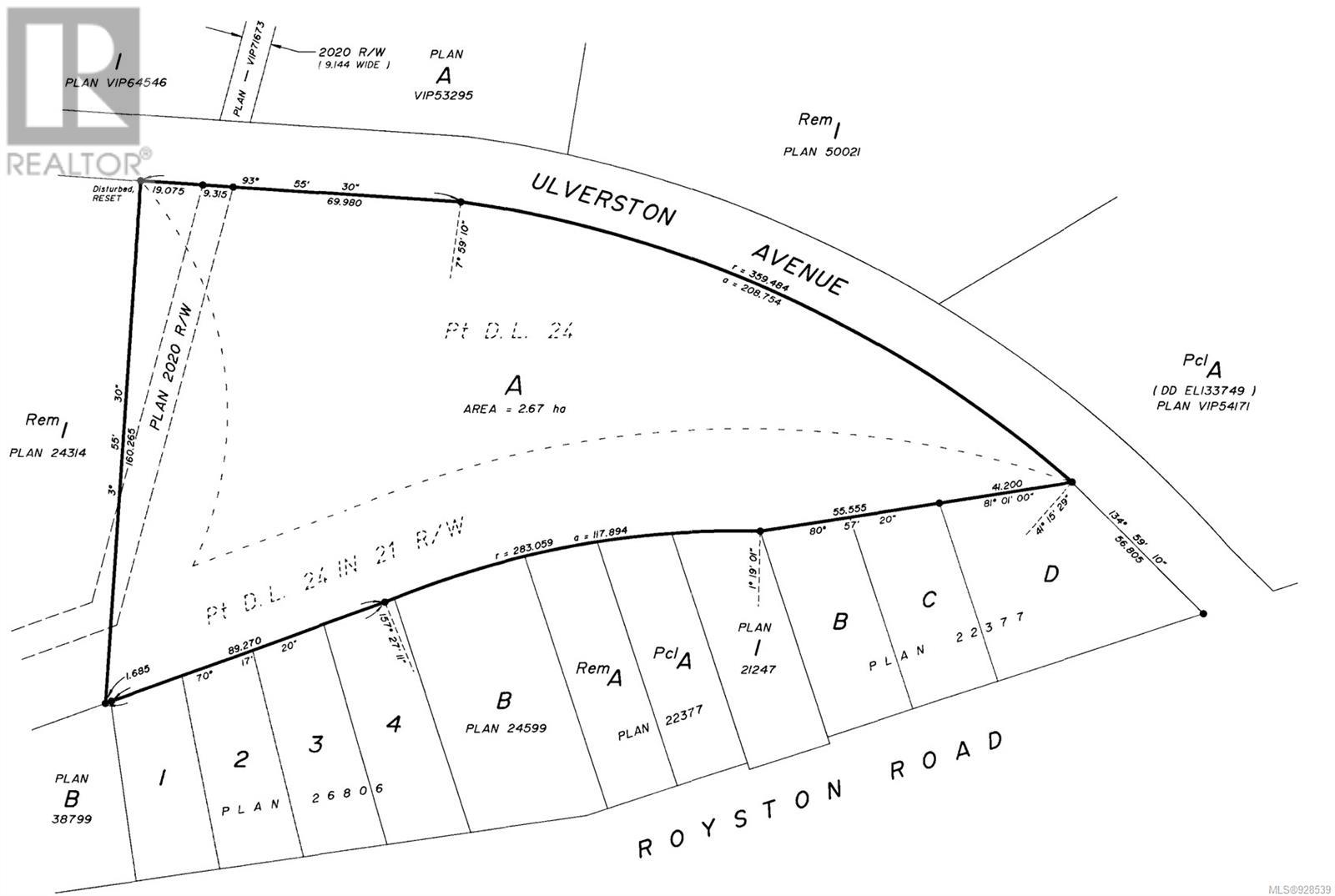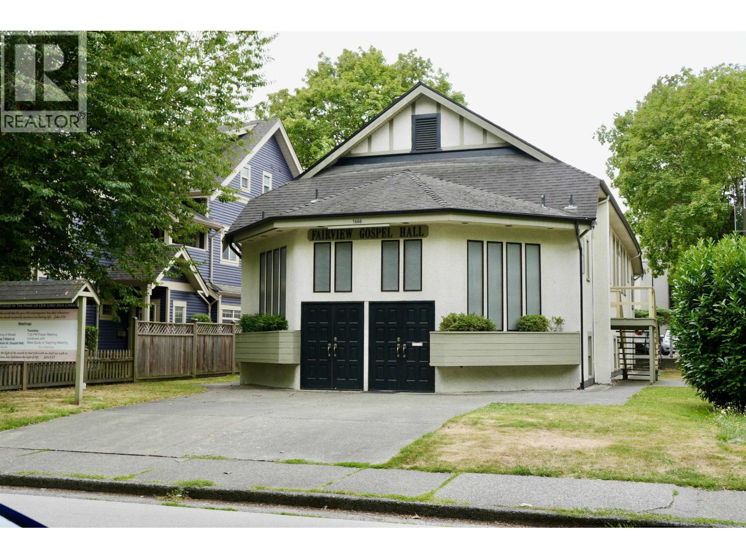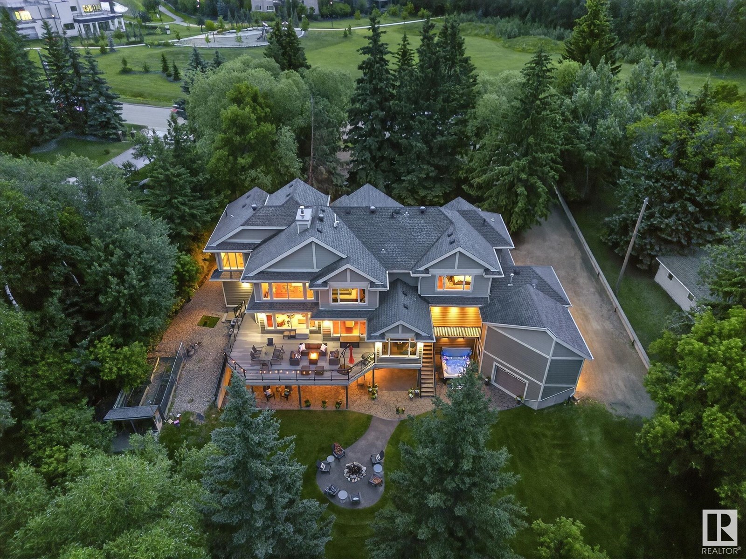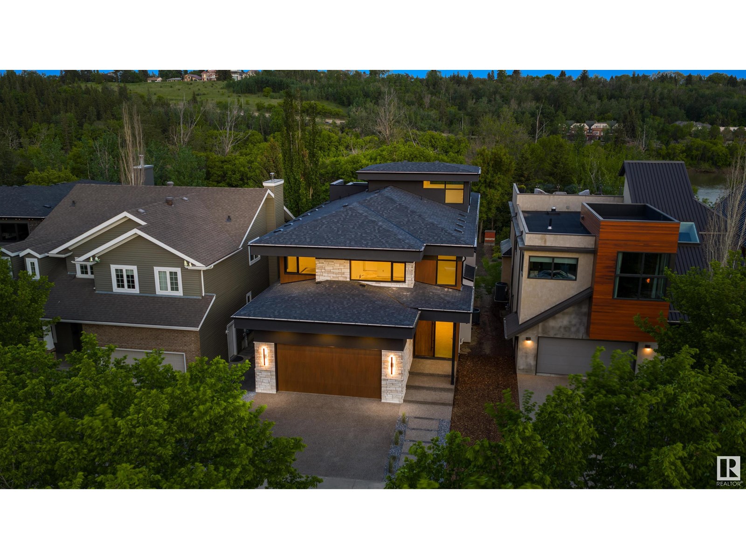18 Damkar Drive
Rural Rocky View County, Alberta
NEW PRICE! This modern estate in Calgary’s prestigious Watermark community showcases precision construction, advanced systems, and contemporary design spanning throughout over 7600 SF of total developed living space. A heated four-car garage features a durable epoxy floor, radiant in-floor and gas heating, a half bath, and ample space for a workshop or bench setup. Inside, a residential elevator provides full accessibility across all levels, while engineered hardwood flooring, custom millwork, and an open-riser glass staircase define the home’s architectural character. The great room features a tray ceiling with recessed lighting and a linear gas fireplace framed in charcoal tile, blending form and function. The chef’s kitchen is anchored by dual onyx-clad islands, gloss-white cabinetry, brass fixtures, and Jenn-Air professional appliances, complemented by a full prep kitchen with induction cooktop, secondary refrigerator, and dishwasher for seamless entertaining. The formal dining area includes built-in cabinetry, crown detailing, and geometric backsplash, while a front sitting room with a wood-accent fireplace, glass-enclosed office, and powder room with onyx counter and brass accents complete the main level. A well-appointed mudroom offers full-height storage, marbled tile, and a built-in bench for easy transitions. Upstairs, the primary suite includes a private balcony with mountain views, dual walk-in closets, and a spa ensuite with heated floors, dual vanities, steam shower with dual rain heads, and a deep soaker tub. Three additional bedrooms feature walk-in closets, with both Jack & Jill and private ensuite layouts. The upper level also offers a loft, study nook, and laundry room with quartz counters, extending to an outdoor patio finished with glass railings and synthetic turf. The lower level is designed for recreation and fitness, with a quartz wet bar, brass fixtures, beverage fridge, custom shelving, media area, mirrored gym, and two bedrooms with walk- in closets and full baths. Finishes include luxury vinyl plank, recessed lighting, and marbled tile throughout. Mechanical highlights feature radiant in-floor heating throughout the lower level, high-efficiency HVAC, smart lighting controls, and an integrated sound system — combining craftsmanship, durability, and performance in one of Watermark’s most technically refined residences. (id:60626)
Exp Realty
117 Hickory Road
Williams Lake, British Columbia
Rarely available but profitable gas station with a liquor store business with land and buillding in the Cariboo area, BC. Located 6 hours northeast of Metro Vancouver, just 12 min north of beautiful Williams Lake city (Pop. 11,105) on busy Hwy 97. Canco flagship gas station with 2 dispensers, 8 pump nozzles, regular, mid-grade, premium and diesel, underground double-walled fibreglass 2 x 50K litre tanks (total 100K litres) installed in 2019 and many recent upgrades: new walk-in cooler compressor ($30K, 2022), new A/C units ($20K, 2023), new well pump and pressure tanks ($25K, 2022), new kitchen equipment and coolers set-up ($110K, 2022 & 2024). new roof side skirt (30K, 2024), Excellent cash flow, easy operation, and great business expansion potential into propane, hot foods, EV charging station, etc. Selling due to family reasons. Gas, liquors, groceries and fried chicken businesses. Financial information will be provided to qualified buyers only! (id:60626)
Sutton Group - 1st West Realty
3543 Bedwell Bay Road
Belcarra, British Columbia
The Epitome Of Perfect Westcoast Living. Wake up everyday to the feeling of being away at a private destination cabin retreat. An unsurpassed 180 degree, unobstructed view of the cozy cove of Bedwell Bay, the Salish Sea & Indian Arm. Gaze over mountains & forests. Listen to the variety of birds singing from your 1/2 acre private property with custom multi-level garden waterfall feature. A beautifully maintained & superbly updated home that has the integrity of it's original build. Rancher-style w/walk-out basement. EXTRAS: Attached Workshop, Garden Shed & Loft above the garage/carport that could be an Artist's Studio or Guest Room. List of incredible updates available. BONUS: rare dock share opportunity for your personal watercraft. You're not just buying a Home, you're buying a lifestyle. PROPERTY VIDEO: https://vimeo.com/964108968 (id:60626)
RE/MAX All Points Realty
4396 Wellington Road 32
Cambridge, Ontario
Development Opportunity! This remarkable 22.8-acre property is located between Cambridge, Kitchener, Waterloo, and within easy reach of the GTA. Featuring an updated residential home sitting on cleared land of around 3 acres and 2,560 sq ft of living space. Outbuildings include a two-story barn with hydro, and a Quonset hut for equipment storage. The surrounding acreage includes two fields currently used for growing crops, estimated around 6-8 acres combined. Remaining area includes bush with a mix of cedar, birch and pine. With a prior severance history, the property has an application ready with the township to further sever an additional 3 acres with approx 300ft frontage on the properties west side along Ellis Rd (pending approvals). This unique property is a rare chance to own a versatile estate with future potential in a prime location. (id:60626)
Blue Forest Realty Inc.
9631 Diamond Road
Richmond, British Columbia
Welcome to the custom-built elegant home in Seafair Richmond! This 5 spacious bedroom all ensuite,5.5 baths, features a functional open layout with high ceilings in the Grand foyer, Living room & Family room, KOHLER fixed, Maple Cabinets, Granite & Marble countertops, central A/C & HRV, radiant heat, central vacuum, concrete tile roof, private rear yard with covered glass patio & BBQ area, raised ceiling in Master & private deck, Wok Kitchen and one bedroom suite with a separate entrance.Great location close to all amenities and steps to schools, bus stops, restaurants,Seafair Mall & public transportation. Great Catchment School: Dixon Elementary & Boyd Secondary/ French Immersion Secondary McMath Secondary.Truly a home sweet home! (id:60626)
RE/MAX Westcoast
184 Regional Road 8
Onaping, Ontario
BYOB - Be your own boss! Amazing opportunity for the savvy investor(s). Cobi's Convenience in Onaping is being offered for sale. The only service station serving the Town of Onaping Falls/Levack. In operation since the 1990's, this turn-key business has had many upgrades in the last few years, including Environment Audits, new tanks, new digital inventory control, to name a few. Solid investment with great sales. Owner was recently granted approval from the the Liquor Control Board to sell beer/alcohol. The store caterers to many miners who work at the local mines and generates great income from food sales. Please do not approach or ask questions to staff. Direct all inquiries to the listing agent. (id:60626)
Exp Realty
1530 Niagara Stone Road
Niagara-On-The-Lake, Ontario
A rare opportunity to own a mixed-use building in a high-visibility location. This two-storey property features a brand-new residential unit upstairs and a spacious commercial space on the main floor, making it an excellent investment for business owners, landlords, or those looking for a live-work opportunity.The top-floor residential unit has been completely gutted to the studs and rebuilt with all-new electrical, bathrooms, flooring, kitchen, laundry, and insulation. Every detail has been updated, creating a move-in-ready space with modern finishes. Offering approximately 1,500 sq. ft. of bright and comfortable living space, this unit is ideal for an owner-occupier or as a rental income source.The main-floor commercial space spans 2,300 sq. ft., with a 9-ft ceiling, one 2-piece bathroom, and an open-concept layout suitable for a variety of businesses, from retail to office or service-based industries. The space includes gas heating and a wall-unit air conditioner for year-round comfort. With excellent street frontage along a busy route and 4-6 parking spots (with the potential for more at the back), this location offers prime exposure for a business looking to establish itself in a thriving area. The property was home to a successful convenience store for over 25 years, proving its value as a business location.This is a fantastic investment opportunity in a high-demand area, just minutes from Niagara-on-the-Lakes renowned wineries, shops, and attractions. Whether you're looking to run a business, rent out both units, or live upstairs while leasing the commercial space, this property offers flexibility and income potential. Contact us today for more details or to schedule a viewing. (id:60626)
RE/MAX Niagara Realty Ltd
108 Tommys Lane
Priest Pond, Prince Edward Island
Set above a secluded stretch of the Gulf of St. Lawrence, this architect-designed estate by Suzanne Devonshire Baker offers nearly two acres of uncompromised privacy, 185 feet of direct waterfront, and a pristine beach that feels worlds away. Designed with intention, both the main residence and the fully furnished guest house are oriented to frame sweeping ocean vistas in total seclusion, united by craftsmanship and an ethos of enduring design. The main home is defined by a reverse floor plan, with principal living spaces positioned on the upper level to embrace the horizon. Walnut hardwood floors, Pelle windows, quartz counters, Wolf and Bosch appliances, and a sterling silver chandelier speak to a quiet sophistication, while a propane fireplace anchors the great room. The primary suite opens to a private deck with an integrated hot tub and includes a spa-style ensuite and a walk-in closet with custom millwork. A whimsical fireman?s pole connects the two levels and is convertible to a lift. On the ground level, architecture meets theatre. A glass-enclosed car gallery, acoustically insulated cinema with leather seating, gym, office, copper and sea glass bar, wine room, and bunk room are all climate-controlled by hydronic in-floor heating with commercial-grade systems concealed from view. The guest residence offers two bedrooms, one and a half baths, full kitchen, propane fireplace, and laundry, while the adjacent studio features a billiards lounge, wood-burning fireplace, media wall, and full bath. Outside, curated landscapes and structures extend the living experience: a cedar observatory with tempered glass panels, screened gazebo with water and power, orchard, garden shed, and custom winch-lift beach stairs. A 30 KW Cummins generator services the entire compound, ensuring permanence and peace of mind. This rare Gulf-front estate is less a property than a legacy, designed for privacy, performance, and permanence. (id:60626)
Royal LePage Prince Edward Realty
Lot A Ulverston Ave
Cumberland, British Columbia
One of the last available large development properties in Cumberland. This 6.5 acre lot has 1000 ft of frontage along Ulverston Avenue. It sits in-between industrial properties across Ulverston and neighbourhoods to the south and west, including the designated intensive residential area on Carlisle Lane. Directly to the west of the property is Ravenwood Park. Current zoning is R1 but the Official Community Plan designates this lot as mixed land use, which can be either multi-family residential - with densities greater than 15 unites per acre - commercial, or mixed use. Could be anything from an apartment block, to row houses, to a storage complex, to Cumberland's version of Tin Town with commercial at grade and residential above. Power runs the length of the property and sewer and water are at the lot line. An easy walk to the main shopping and cultural centre on Dunsmuir, close to the Village Park, BMX track, and all the mountain biking/hiking trails of the Cumberland Forest. (id:60626)
Engel & Volkers Vancouver Island North
1666 W 10th Avenue
Vancouver, British Columbia
Prime Multi-family site in sought after South Granville location. RM-3 zoning guidelines, outright FSR of 1.0...seeking a development group for along the Prime Broadway Plan corridor. (id:60626)
Macdonald Realty
112 Windermere Dr Nw
Edmonton, Alberta
Welcome to your forever home on Windermere Dr. This stunning custom-built executive 2-storey residence backs onto the river valley, boasting panoramic west-facing views of the river, golf course, and surrounding nature. It’s your own private paradise with the comforts of city living. From the majestic spruce trees that greet you, to the inviting covered porch stretching to the front door, nothing was overlooked—including the perfectly placed tire swing. Close your eyes and you can already hear the children’s laughter that will echo through this home for years to come. Inside, the floor-to-ceiling windows immediately draw your gaze to that view—the one this home was purposefully designed to showcase from every room. Vaulted ceilings and a soaring central two-sided stone fireplace create a warm yet dramatic space. If ever a home was built to entertain and impress, this is it. The quality, craftsmanship, and attention to detail are second to none. And as for the rest… the photos say it all. (id:60626)
RE/MAX Excellence
8807 99 Av Nw
Edmonton, Alberta
Nestled in the heart of Riverdale! This brand-new, architecturally striking 2.5-storey residence designed by sought after Design 2 Group (D2) offers a rare opportunity to fully personalize your interior finishes and cabinetry, creating a home that reflects your unique lifestyle and taste. With the exterior beautifully finished and a private elevator connecting all levels, this home blends elegance with modern convenience. The open-concept main floor is perfect for entertaining, featuring a gourmet kitchen with island and breakfast bar, gas fireplace, walk-through pantry, mudroom, and home office. Upstairs, retreat to a spacious bonus room, three bedrooms, laundry, and a serene primary suite with dual sinks, soaker tub, and separate shower. A show-stopping rooftop patio with hot tub offers stunning river valley views all year around. An ideal escape in every season. The fully finished lower level includes a fourth bedroom and premium features expected in a home of this calibre. Photos are representative. (id:60626)
Sotheby's International Realty Canada

