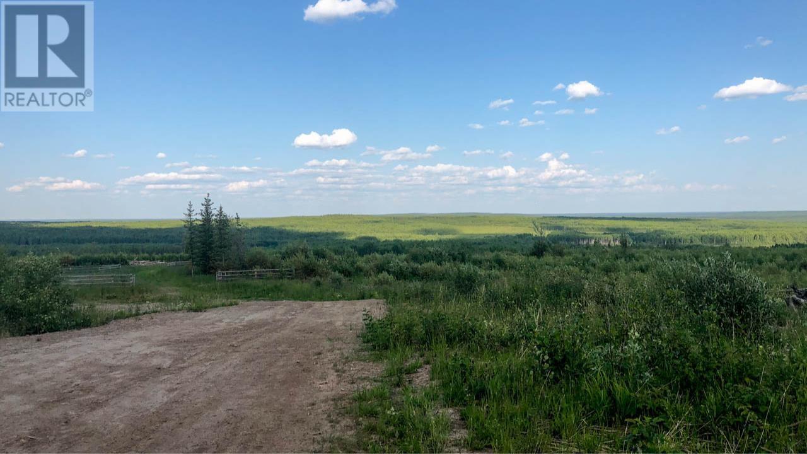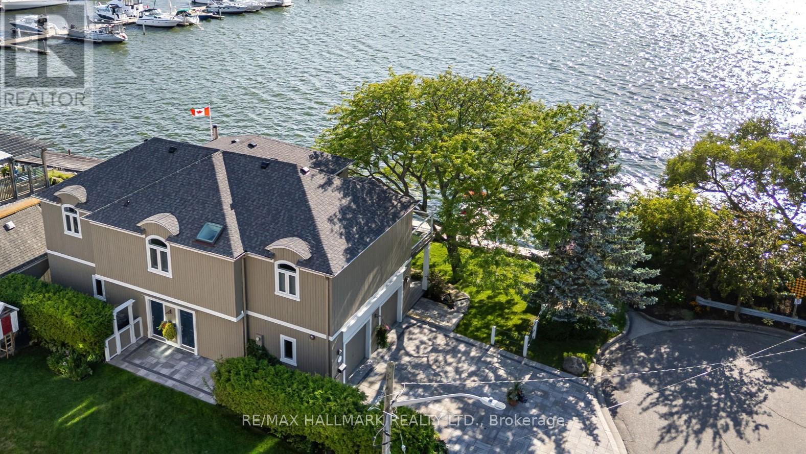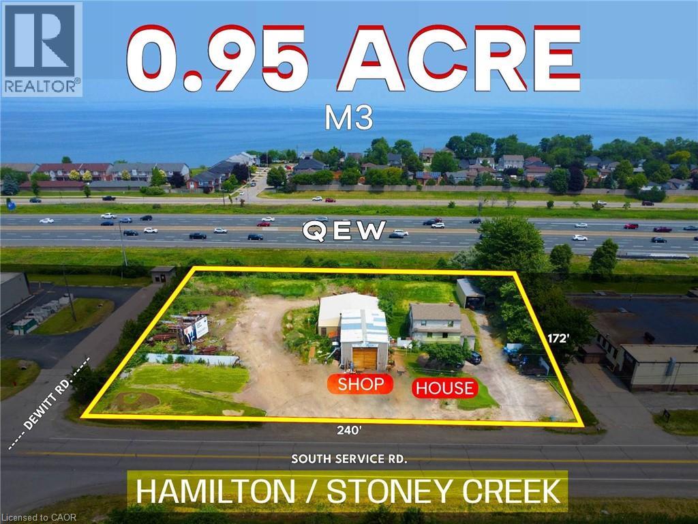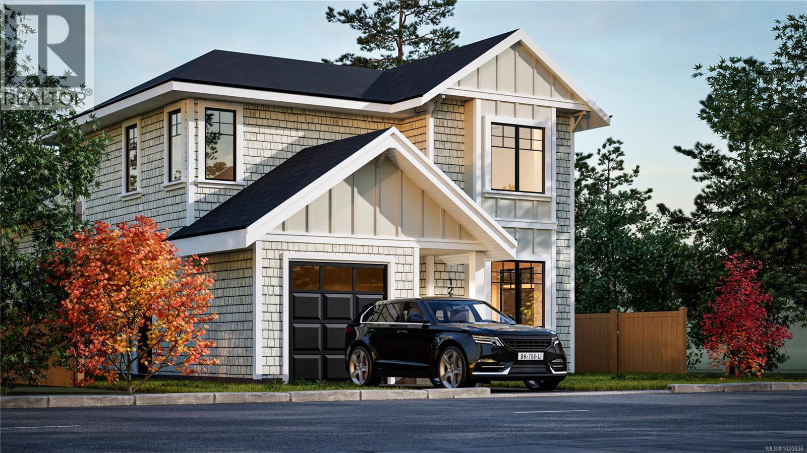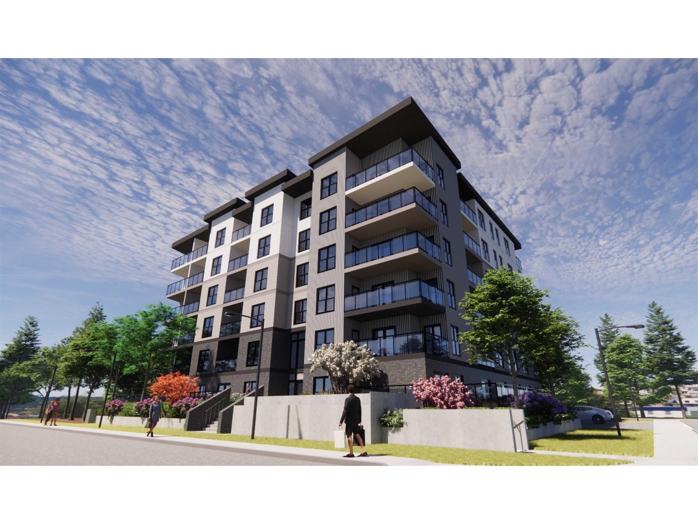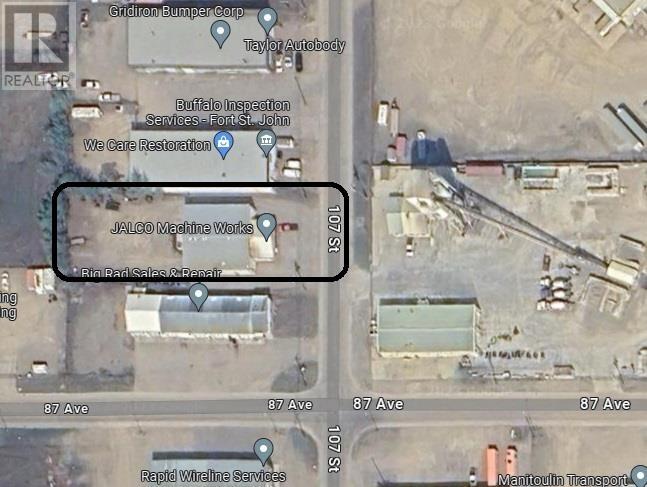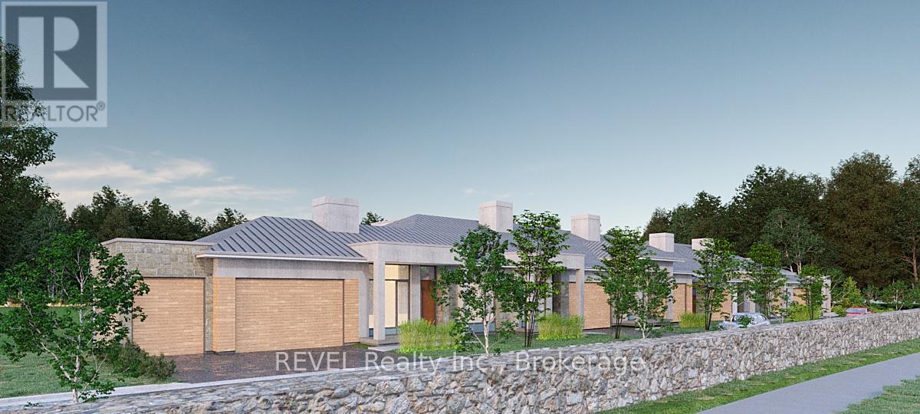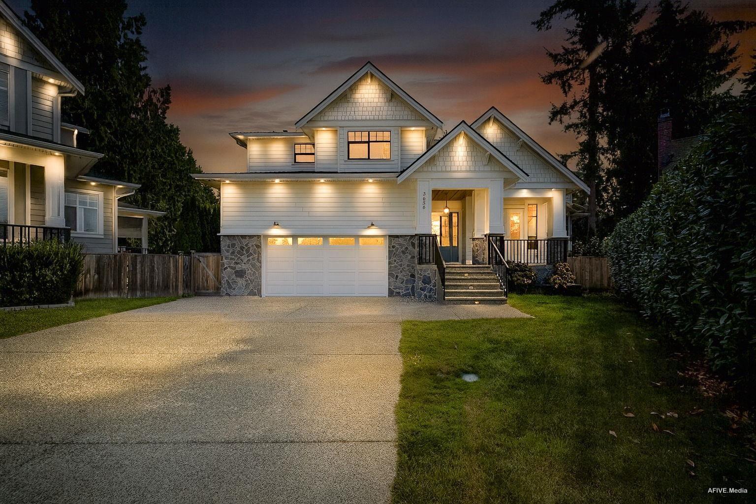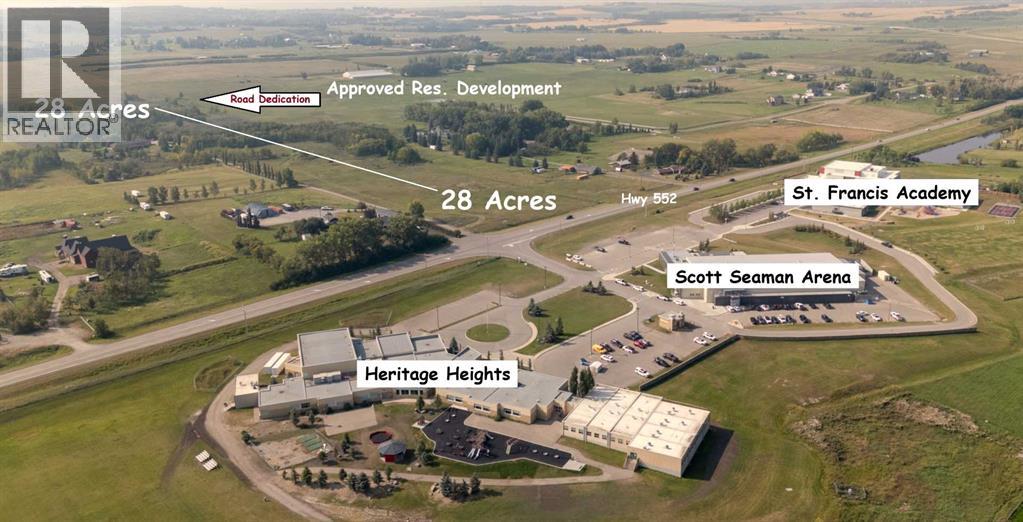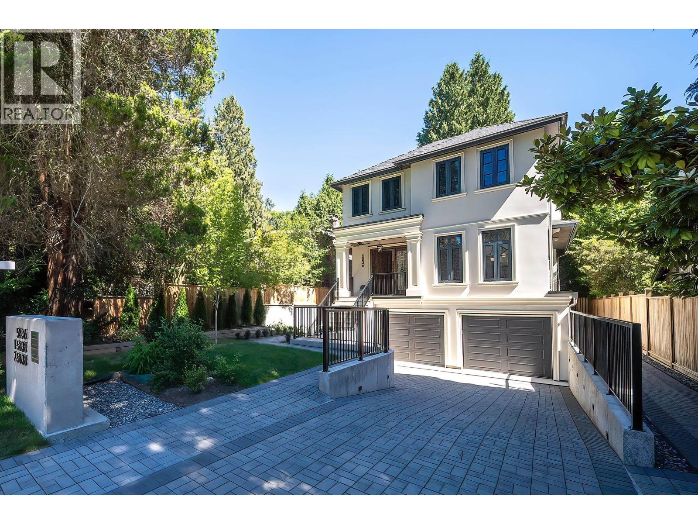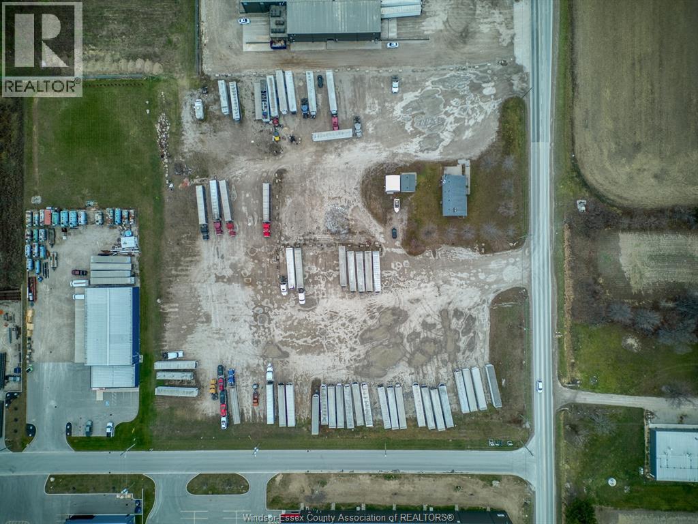12205 Industrial Road
Surrey, British Columbia
This standalone industrial property is ideally situated in the heart of Bridgeview with convenient access to all major highway routes. Zoned I-L, the building features a functional warehouse space, integrated office area, and a 2-bedroom caretaker's suite above. Recently upgraded with a new roof, the property also includes a fully fenced and secure yard - ideal for storage or fleet parking. (id:60626)
Hq Commercial
24865 Beatton Airport Road
Fort St. John, British Columbia
3,752 acres of prime agriculture farmland located in the heart of the Peace Region, approximately 130 km northwest of Fort St. John on paved/high-grade road. Partially surrounded by crown land, with several natural water bodies, an abundance of wildlife and picturesque views in every direction. Approximately 1,200 acres, previously under cultivation and currently in pasture provides ample space and feed for all your livestock needs. There is a well established building site as well as several access roads in place for all your future development plans. With an abundance of natural resources, including timber and shale, as well as $55,350.00 annual oilfield revenue. This ranch is ripe for the opportunist and/or anyone looking to diversify their business investments. (id:60626)
Century 21 Energy Realty
1275 Wharf Street
Pickering, Ontario
An impressive 90 feet of private shoreline on Frenchmans Bay! This amazing property offers true direct and sheltered waterfront access a rarity anywhere in the GTA. Complete with 4-bedrooms and three full baths, this custom home offers a unique layout with breathtaking views from the second-story kitchen and living room, where expansive windows open onto a spacious wraparound veranda. Nestled in the heart of Frenchmans Bay Nautical Village, youre steps from the beach, scenic trails, marinas, and restaurants in a vibrant, southern-inspired community. The lifestyle is unmatched paddleboarding, sailing, and kitesurfing in summer, ice fishing and skating in winter all right at your doorstep. A rare opportunity, the property features a rebuilt breakwater and private dock with capacity for multiple vessels with direct access to Lake Ontario. Lovingly maintained by its original owners, this timeless home is ready for its next chapter of sunsets, waterfront beauty, and year-round recreation. (id:60626)
RE/MAX Hallmark Realty Ltd.
438 Dewitt Road
Stoney Creek, Ontario
Great QEW exposure/advertising___Easy quick Access to QEW___Ample 240' frontage for tractor trailer parking___M3 Zoning allows: Commercial Vehicle sales__Automotive repair & Body shop operations__any kind of repair service__Warehouse__Restaurant__Hotel__ Equipment sales & Rental and many other uses___Original owner (1963) operating a Well-Established (1965)__Welding/Fabrication family business___Approx. 2,800 sf. shop with insulated steel frame & roof___14 x 14 Front Bay door___and 10 X 10 rear Bay door___The Freestanding 2 story (House/Office) features___3 bedrooms, 1 bath, unfinished basement___Value is in the land___Do Not Walk Property Without Appointment___L/A to be present for showings. (id:60626)
Right At Home Realty
1280 Hampshire Rd
Oak Bay, British Columbia
Built by an Award-Winning Builder, this stunning 4-bedroom + office, 3-bath residence offers exceptional craftsmanship and timeless design in one of Oak Bay’s most desirable neighbourhoods. The main level presents a bright open-concept layout featuring engineered hardwood floors, a designer kitchen with high-end appliances, quartz countertops, and a spacious island perfect for gatherings. The adjoining dining area flows seamlessly into the living room with a gas fireplace , vaulted ceilings and custom built-ins, creating a warm and inviting atmosphere. The main floor also includes a private bedroom, a full bathroom, a dedicated office, and a functional mudroom connecting to the garage. Upstairs, the impressive primary suite features a spa-inspired ensuite with a soaker tub, walk-in shower, and dual vanities, along with a generous walk-in closet. Two additional bedrooms, a full bath, and a convenient laundry room complete the upper level. Enjoy the west-facing backyard, ideal for evening relaxation and entertaining, surrounded by low-maintenance landscaping. Located just steps from Oak Bay’s top schools, village shops, beaches, and parks, this home blends modern comfort with refined coastal living. (id:60626)
Exp Realty
19845 55a Avenue
Langley, British Columbia
6 STORY LOW RISE APARTMENT DEVELOPMENT PROPERTY! These stand alone 2 parcels are ready for development applications, and Langley City has the fastest turnaround time in the lower mainland! The 2 lots total 26,822 sq. feet and zoned 2.1 FAR! This 16,422 sq. foot lot features a well maintained 4 bedroom 2.5 bath home siding green space with 2 road frontages and great tenants. 3 beds and 2.5 bath up, kitchen and living on main, one bedroom suite in basement. Renovations in 2018 include kitchen, laminate floors, fresh paint in and out, electric panel, hot water tank in 2022 etc. Walking distance to future skytrain, close to shopping, schools and parks. A rare investment opportunity-act now! (id:60626)
Nu Stream Realty Inc.
8708 107 Street
Fort St. John, British Columbia
Fort St John BC - Land, Building and Business For Sale. Land: Light Industrial, 0.57 Acres, located within industrial subdivision, full city services. Building: 730 sf steel truss steel clad building. Shop - 2 drive thru bays, concrete floor, central work station, mez w/ coffee room and mechanical services. Front Office - reception entry, 3 offices and storage. All furnishing (excluding personal items) included in asking price. Currently operating as machining business. Business: Complete list of equipment and business information available subject to receiving a confidentiality agreement. Land, Building & Business for sale. (id:60626)
Northeast Bc Realty Ltd
2203 Niagara Stone Road
Niagara-On-The-Lake, Ontario
Exciting SHOVEL READY development opportunity in the heart of Old Town Niagara-on-the-Lake! Located at 2203 Niagara Stone Road, this proposed site has potential for 9 executive townhomes, offering a rare chance in one of Canadas most prestigious and picturesque communities. Ideally situated along the main gateway to Old Town, future residents will enjoy being walk distance to boutique shops, fine dining, art galleries, and the renowned Shaw Festival Theatre. Just minutes from award-winning wineries, Niagara-on-the-Lake Golf Club, the scenic Lake Ontario waterfront, and beautiful parks, this location provides the perfect blend of luxury, culture, and convenience making it a lucrative builder opportunity. The site also offers easy access to major highways, making it a seamless commute to Niagara Falls, the QEW through to Toronto. With strong demand for upscale housing in this affluent area, this is an unparalleled investment opportunity in a thriving real estate market. Considerable site preparations have already been completed including but not limited to - removal of unstable material & site compaction, construction of dry lay stone retaining wall, transformer, light fixtures and street lampposts available, and grinder pumps for 6 units are available to the purchaser - a value add of approximately $725,000 has already been done for you by the developer! Plans are available for 6 townhomes - but the site is pending approval for up to 9. Don't miss out on this prime development site in one of the most desirable destinations in the country! (id:60626)
Revel Realty Inc.
3656 206a Street
Langley, British Columbia
Your dream home awaits in the heart of Brookswood! This custom 7-bedroom residence offers refined living with a chef's kitchen featuring a large centre island, Electrolux appliances, a 6-burner gas range, and double ovens. A private dining room with wet bar sets the stage for elegant entertaining. The main floor features a grand living room with vaulted ceilings and a stone fireplace, Sonos speakers throughout and a dog wash station in the laundry room. A rare second primary on the main opens to the 532 sq. ft. covered patio with built-in BBQ, surround sound, and privacy screen for year-round enjoyment. Upstairs, the primary retreat boasts a spa-inspired ensuite, massive walk-in, and private patio. The basement includes a gym, separate entrance, laundry and 2-bedroom suite potential. (id:60626)
RE/MAX All Points Realty
28 Acres Highway 552 East
Rural Foothills County, Alberta
28 Acres fronting onto Highway 552 at Scott Seaman Rink, St. Francis Academy and Heritage Heights School. Great location and Country Quiet + City Close with development potential! Lots of acreage development underway in the area and more coming. Very nice combination of rolling terrain with open spaces and private treed oasis, with 300+ foot frontage onto Highway 552 plus road dedication from upcoming residential acreage development to the west. Great opportunity to Live, Work, Play and consider your future opportunities. GST may apply. Come and See for Yourself! (id:60626)
Legacy Real Estate Services
5838 Highbury Street
Vancouver, British Columbia
PRICE REDUCED TO $2,750,000!! Welcome to this BRAND NEW back duplex unit with an ATTACHED garage (EV ready) and a 2-bed legal suite located at a quiet yet convenient location in Southlands/Dunbar. 3 beds 3 full baths with functional layout, bsmt access to garage, extra storage space and good size private backyard. Features incl. close to 10' ceiling on main, engineered HW flooring, A/C, in-floor radiant heat, kitchen with ample cabinetry and built-in appliances, triple-glazed European-style windows, on-demand hot water tank, cedarwood stain-grade soffit, lawn irrigation system & the list goes on. It is within 5 min drive to UBC, St. George's and Crofton House private schools. Public elementary school is Southlands Elem. offers IB prog. OPEN HOUSE SUNDAY NOV 30, 2-4PM (id:60626)
RE/MAX Crest Realty
Nu Stream Realty Inc.
3 & 7 Dimar Drive
Kingsville, Ontario
These two commercial parcels at 3 and 7 Dimar Drive in Kingsville offer over 3.66 acres of M1-1 Light Industrial land with approx. 328 ft of frontage and 480 ft of depth. The zoning permits a wide range of industrial and commercial uses, including warehousing, storage, manufacturing, distribution, and service operations. Land is currently being used as a truck depot. Both parcels exceed minimum lot area and frontage requirements and allow a max building height of 10.5 m. The approx 1,300 sq ft residential structure on site is currently uninhabitable due to water and mould, and is in need of renovation. Being sold in ""as-is"" condition. Second office structure is approx 340 sq ft. Shed also on site. The yard is currently being rented on a month-to-month term for truck parking/storage. These lands offer strong permitted uses, income potential, and excellent flexibility for future development. (id:60626)
Deerbrook Realty Inc.


