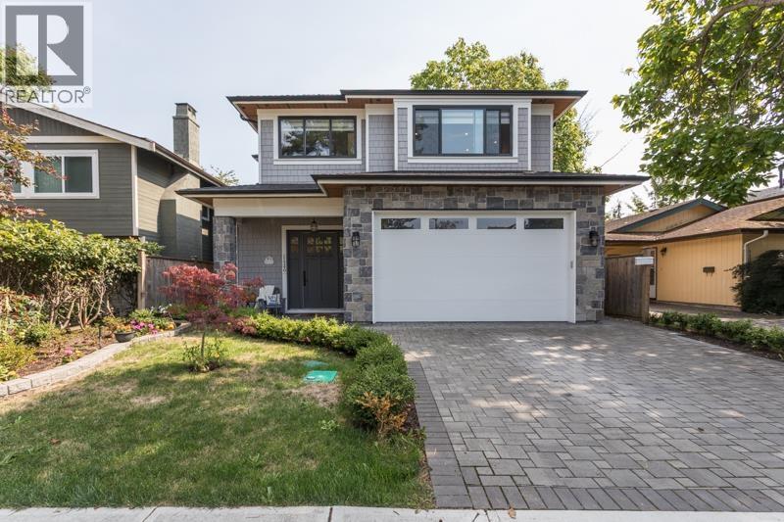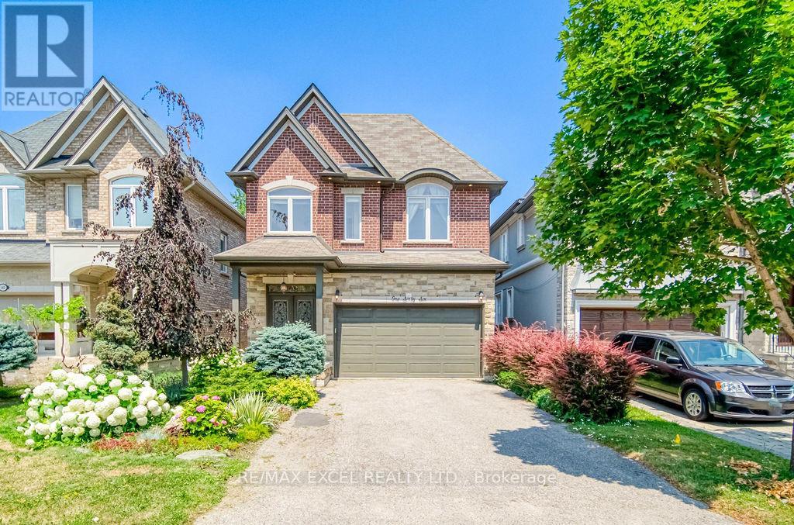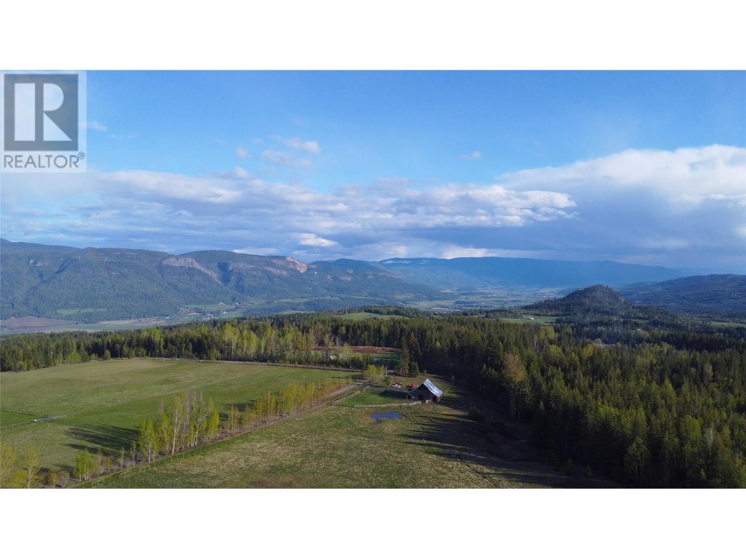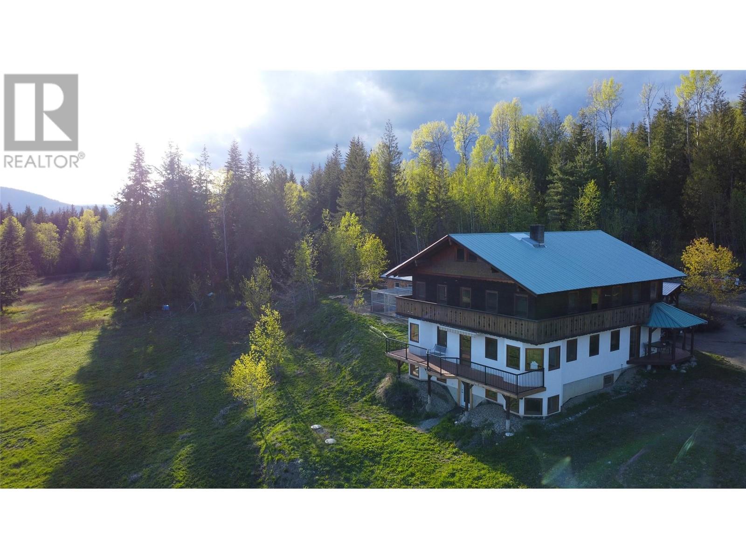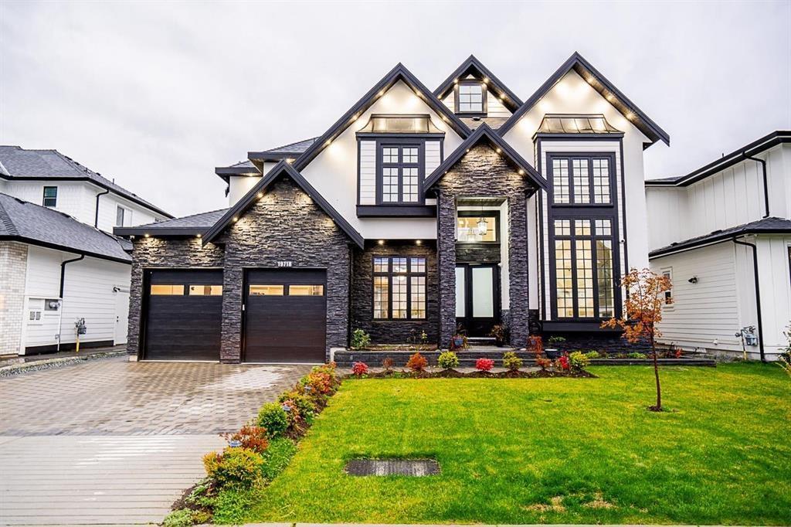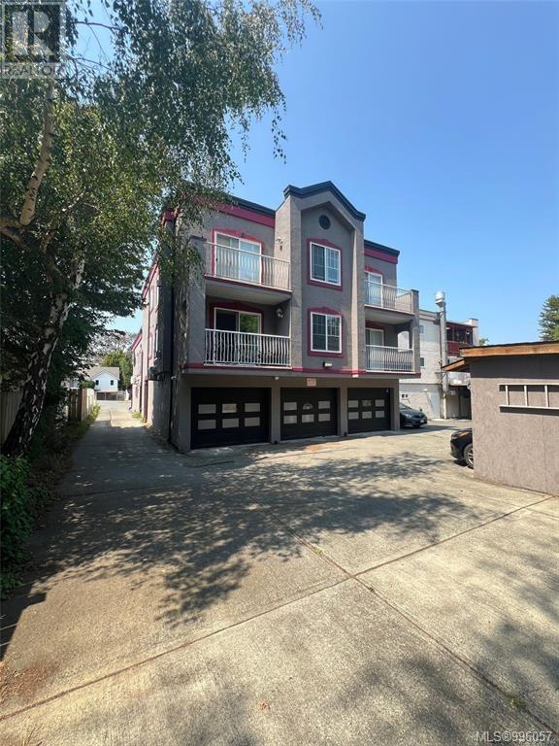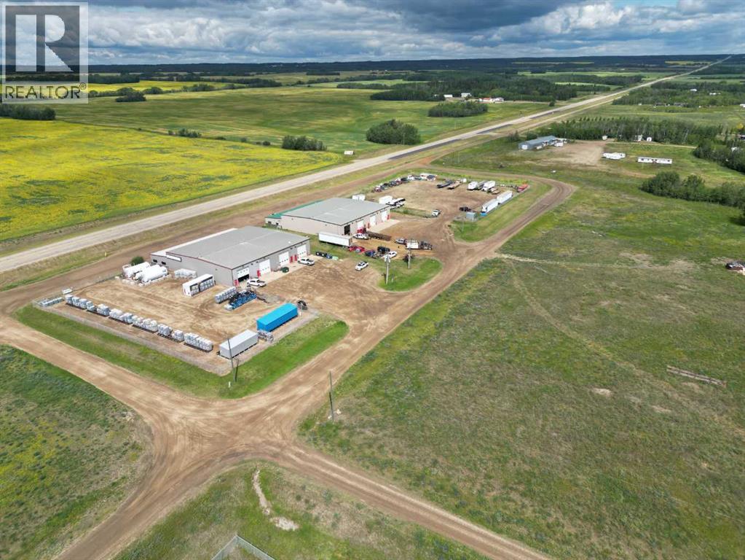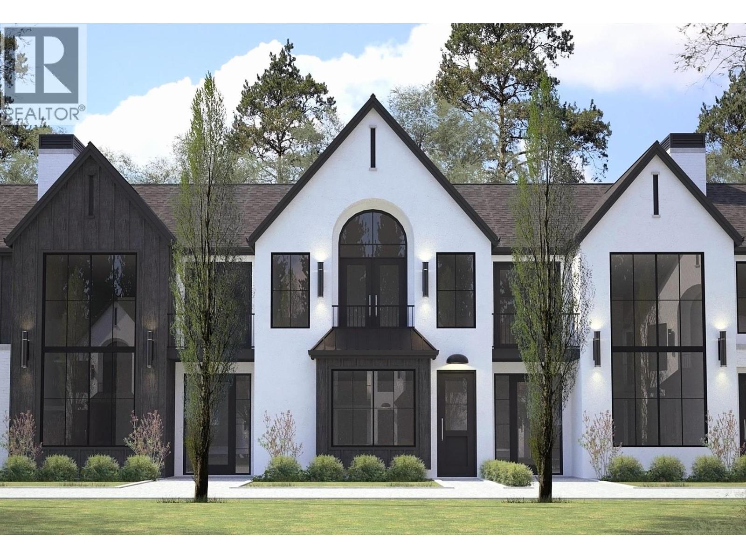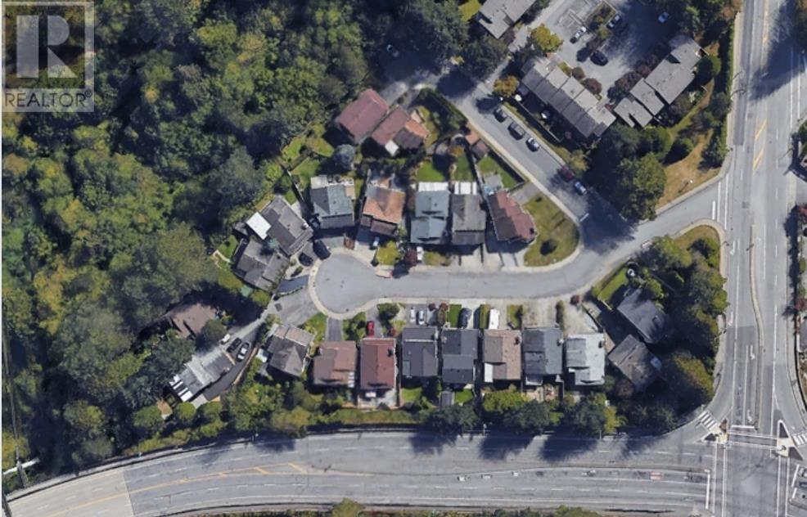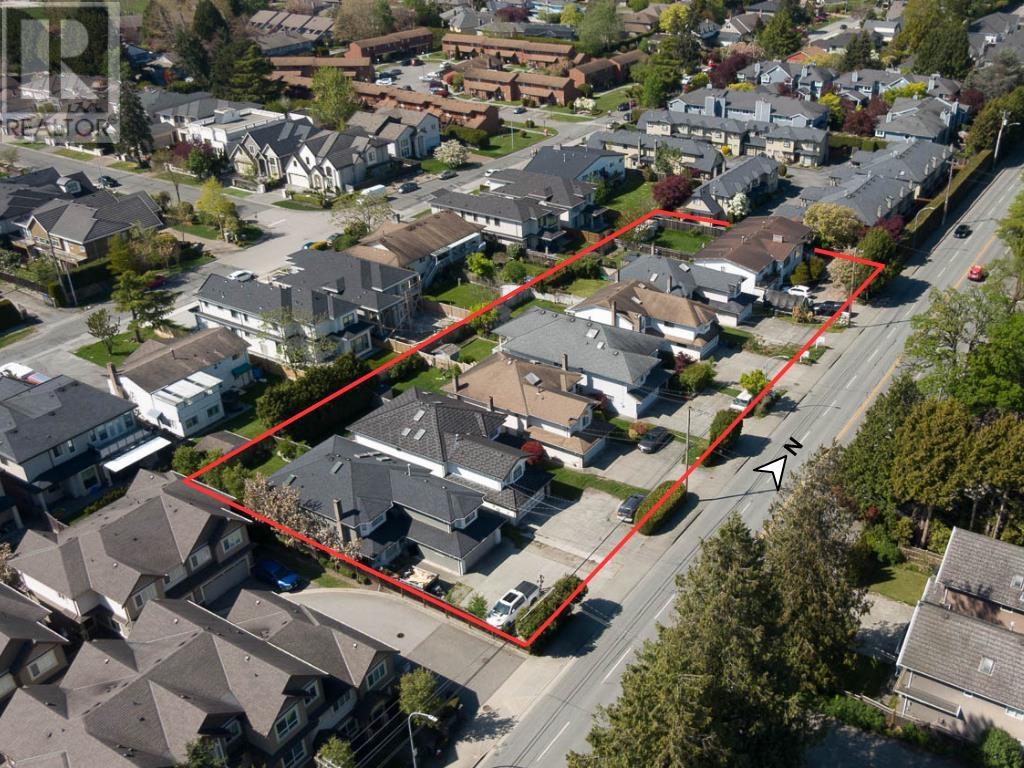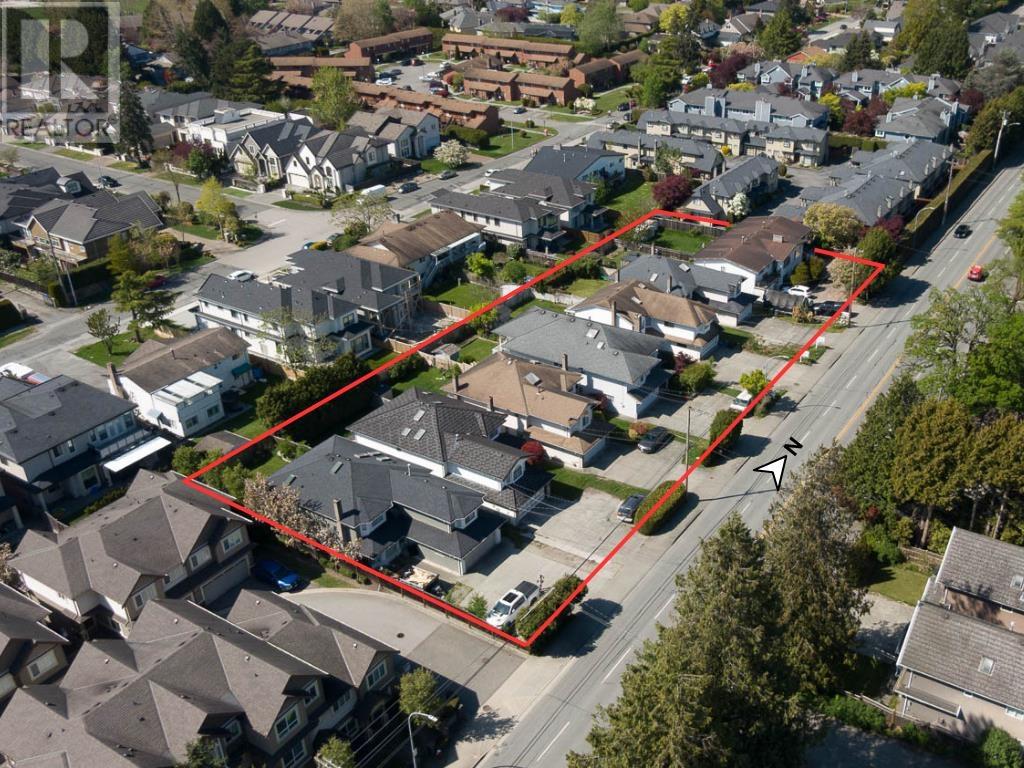11240 Schooner Court
Richmond, British Columbia
COASTAL CONTEMPORARY, custom-built 3 bdrm, 5 bath home featuring interlocking brick driveway, stone facade & horizontal shingle siding. Tucked onto a quiet cul-de-sac & backing onto the GREENSPACE in Steveston South, main floor features a welcoming foyer leading into the GREAT ROOM! Spacious family room w electric f/pl, dining area with built-in banquette and a fabulous kitchen with quartz counters, backsplash & HUGE ISLAND with 2nd sink, 5 burner stove & integrated high end appliances! Main floor office with ensuite & its own exterior entrance. Primary bdrm with huge walk in closet, 2 other big bdrms, both with ensuites. Private east backyard with built in bbq area, patio & grassy area. Double car garage, security system, 2-5-10 warranty. Walk to Homma (French), Westwind, McMath & Steveston Village. (id:60626)
RE/MAX Westcoast
166 Townsgate Drive
Vaughan, Ontario
Contemporary Luxury Custom Executive Home Nestled in the Highly Sought-After Thornhill Area. This Exquisitely Designed Residence Showcases a Sophisticated Blend of Modern Elegance and Functionality, Offering Over 4,500 Sq. Ft. of Luxury Living Space.Featuring a Long Driveway With No Walkway, Providing Added Convenience and Maximizing Parking Space. This Home Is Loaded With Upgrades, Including Hardwood Floors Throughout, a Modern Fireplace With Built-Ins and Custom Surround, and Luxury Custom-Built Features.The Gourmet Kitchen Boasts Granite Countertops, a Gas Stove, and Stainless Steel Appliances, Alongside Wrought-Iron Railings, Crown Mouldings, Halogen Pot Lights, a Stone and Brick Facade, 9' Smooth Ceilings, and Limestone Finishes.The Professionally Finished Basement With a Separate Entrance Includes a Newly Completed Space Featuring 2 Bedrooms, a 3-Piece Ensuite, a Kitchen, and a Laundry Room. Enhanced With Extra Insulation Underground and Around the Drywalls, This Space Ensures Added Comfort and Energy Efficiency.Step Outside to the Beautifully Landscaped Backyard, Complete With a Huge Deck, Perfect for Additional Living and Entertaining Space.Ideally Located Just Minutes From Schools, Parks, Shopping Centers, and Dining Options. Enjoy Easy Access to Major Highways and Public Transit, Making This Home Perfect for Families and Commuters Alike.Truly an Exceptional Opportunity to Experience a Lifestyle of Luxury and Convenience in This Highly Desirable Neighbourhood! (id:60626)
RE/MAX Excel Realty Ltd.
4570 Maysfield Crescent
Langley, British Columbia
Stunning 2-STRY Home with Basement on Expansive 41,121 Sq.Ft. Lot! This bright and spacious home offers an open floor plan with an abundance of windows and 9ft ceilings, creating a light and airy atmosphere throughout. The master suite features a generous walk-in closet and a 4-piece ensuite for your comfort. The walkout daylight basement with a separate entrance provides great potential for additional living space & In law suite. Enjoy the tranquil setting with a patio, sundeck, outdoor pool, and hot tub - perfect for summer relaxation while overlooking your serene, private green space. The home also offers a radiant hot water heating system for year-round comfort. With plenty of parking, including space for your RV. Enjoy a tranquil retreat while being close to all the amenities. (id:60626)
RE/MAX Treeland Realty
100 Lidstone Road
Salmon Arm, British Columbia
SIMPLY STUNNING! This Bavarian-style custom home and farm on 160 acres with magnificent views of the Enderby Cliffs, will appeal to discerning buyers who value luxury, privacy and nature. The 4900 sq. ft. 5 bed/6 bath home (fully renovated 2023-24) is a perfect blend of European craftsmanship & modern design. Interior upgrades include: walk-out basement finished for future legal suite; main floor kitchen w/ butler pantry & built in Wolf/SubZero appliances; main floor bedroom w/ ensuite & large WI shower; second floor primary bedroom w/ gorgeous dressing room & en-suite; upper floor great room ( w/ 4 pc bath) for a studio, office, library, bedroom, exercise ... Pause on each level to enjoy expansive views including from the south facing main deck & the 2nd floor wrap-around balcony. The 2 new high efficiency gas furnaces, new wood furnace, 2 new ACs, new HWT, new well (6 gpm) & new septic system ensure peace of mind. A heated detached 1700 sq. ft. workshop/garage w/ commercial sink & wash basin is plumbed for a WC. A great property for livestock & pets: approx. 60 ac. cleared, new fencing & cross fencing; 7 standpipes, 5 water bowls, water licence & well water, & vintage barn w/ 100 amp. A 2nd residence may be possible. Plus huge recreation potential w/ many trails on the property and direct access to Crown land w/ the possibility of connecting to the extensive shuswaptrails.com South Canoe/Larch Hills Nordic systems. Book your appointment to see this dream home & farm today! (id:60626)
Royal LePage Access Real Estate
100 Lidstone Road
Salmon Arm, British Columbia
SIMPLY STUNNING! This Bavarian-style custom home and farm on 160 acres with magnificent views of the Enderby Cliffs, will appeal to discerning buyers who value luxury, privacy and nature. The 4900 sq. ft. 5 bed/6 bath home (fully renovated 2023-24) is a perfect blend of European craftsmanship & modern design. Interior upgrades include: walk-out basement finished for future legal suite; main floor kitchen w/ butler pantry & built in Wolf/SubZero appliances; main floor bedroom w/ ensuite & large WI shower; second floor primary bedroom w/ gorgeous dressing room & en-suite; upper floor great room ( w/ 4 pc bath) for a studio, office, library, bedroom, exercise ... Pause on each level to enjoy expansive views including from the south facing main deck & the 2nd floor wrap-around balcony. The 2 new high efficiency gas furnaces, new wood furnace, 2 new ACs, new HWT, new well (6 gpm)&new septic system ensure peace of mind. A heated detached 1700 sq. ft. workshop/garage w/ commercial sink & wash basin is plumbed for a WC. A great property for livestock & pets: approx. 60 ac. cleared, new fencing & cross fencing; 7 standpipes, 5 water bowls, water licence & well water, & vintage barn w/ 100 amp. A 2nd residence may be possible. Plus huge recreation potential w/ many trails on the property and direct access to Crown land w/ the possibility of connecting to the extensive shuswaptrails.com South Canoe/Larch Hills Nordic systems. Book your appointment to see this dream home & farm today! (id:60626)
Royal LePage Access Real Estate
19718 33 Avenue
Langley, British Columbia
Beautifully designed home in desirable Brookswood, Langley! This stunning residence offers 9 bedrooms and 9 bathrooms, including a 2-bedroom suite and a 1-bedroom suite for mortgage help. The main floor features a bright open layout with a spacious living and dining area, a gourmet kitchen with premium finishes, an additional wok kitchen, and a guest bedroom with its own ensuite. Upstairs you'll find the luxurious primary retreat with a spa-inspired ensuite, oversized closet, and 3 additional bedrooms, each with private ensuites. The basement includes the 2 suites plus a large rec room, bedroom and a full bathroom for upstairs use. (id:60626)
Century 21 Coastal Realty Ltd.
3185 Quadra St
Victoria, British Columbia
ACT FAST – PRICED UNDER ASSESSED VALUE with a 6%+ CAP RATE! This fully leased, mixed-use property near Downtown Victoria delivers immediate income and long-term upside. Located at the high-traffic intersection of Quadra and Tolmie, the building features a 2,590 sq ft ground-floor commercial space leased to Arctic Spas, showcasing a dynamic showroom. The upper floors include one 1-bedroom and two 2-bedroom residential units, plus a top-floor 2-bedroom + den penthouse with a rooftop patio and city views. Major upgrades were completed in 2019, with additional updates to residential units recently. Offered below assessed value, this is a rare opportunity to secure a high-exposure, fully tenanted asset in a sought-after market. Updated appraisal and full financials available for qualified buyers upon signing a confidentiality agreement. Opportunities like this are rare—contact the listing agent today! Please respect tenant privacy—do not disturb. (id:60626)
Exp Realty (Na)
Sw-1-84-22-W5th Hwy 743
Peace River, Alberta
A Rare Investment Opportunity on Peace Rivers West Hill along Highway 743. This multifaceted property offers great commercial/industrial potential as well as lots of room for additional industrial expansion. With a portion of the 140 plus acre parcel is agricultural land that could serve as possible future residential development as parts look out over the valley and town making it very appealing. There are 3 large shop buildings with 4 bays in buildings 1 and 2 and 5 bays in building 3, all with 16 foot overhead doors. All buildings have different variations of front end office space with washrooms and a large mezzanine area in building 3. There are currently 3 spaces with leases giving you instant income with more spaces available to lease, the revenue potential is immense. With a high visibility location and plenty of options for both uses and expansion, these opportunities don't come along very often. Call today for details. (id:60626)
Royal LePage Valley Realty
9 3712 Edgemont Boulevard
North Vancouver, British Columbia
Introducing Magnolia at Edgemont, a boutique collection of 21 West Coast inspired townhomes in the heart of Edgemont Village. Designed by Robert Blaney, these homes pair timeless elegance with a strong sense of community. Each residence offers spacious layouts & premium finishes incl. European oak floors, custom millwork, Caesarstone countertops, Kohler fixtures, designer lighting, Fisher & Paykel appliances & a choice of two curated colour palettes. Amenities incl. Fitness & Wellness Lounge, landscaped courtyard, children´s play area, bike storage & dedicated parking. Steps to Edgemont Village´s cafés, markets, trails & top-rated schools. Magnolia delivers exceptional walkability, convenience & lifestyle in one of North Vancouver´s most coveted neighbourhoods. (id:60626)
Angell
1116 Wallace Court
Coquitlam, British Columbia
High Density Apartment Residential 2.56 acre site (111'513.6 Sq Ft) falls under the new TOA - Transit Oriented Area. Projected Allowable Density (FAR) minimum 5. Projected Allowable Height 20 Storeys (id:60626)
Angell
7431 No. 2 Road
Richmond, British Columbia
This property is part of a LAND ASSEMBLY. 5,861 square ft LOT (39.86 x 147.41) with a 4 bed/3 bath family home. Located in this PRIME, CENTRAL location between Granville Avenue and Blundell Road. Large, fenced yard with West views and lots of exterior parking on concrete driveway plus 2-car garage. Close to shopping, transit and indoor & outdoor recreation. (id:60626)
RE/MAX Westcoast
7435 No. 2 Road
Richmond, British Columbia
This property is part of a LAND ASSEMBLY. 5,861 square ft lot (39.86 x 147.41) with a 5 bed/3 bath family home. Located in this PRIME, CENTRAL location between Granville Avenue and Blundell Road. Large, fenced yard with West views and lots of exterior parking on concrete driveway plus 2-car garage. Close to shopping, great schools, parks, bus transit linking to Canada Line SkyTrain, 10 min drive to YVR airport & 10 min drive to Steveston's famous waterfront community. (id:60626)
RE/MAX Westcoast

