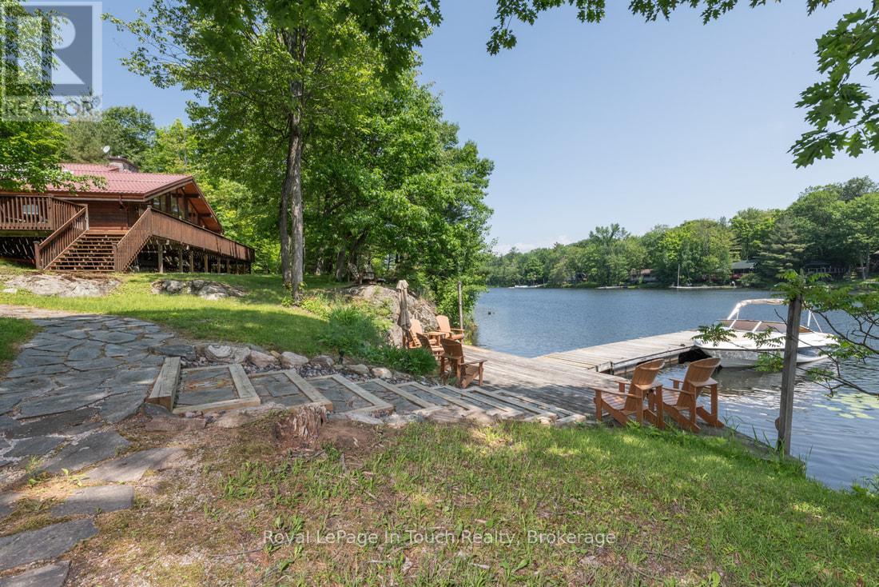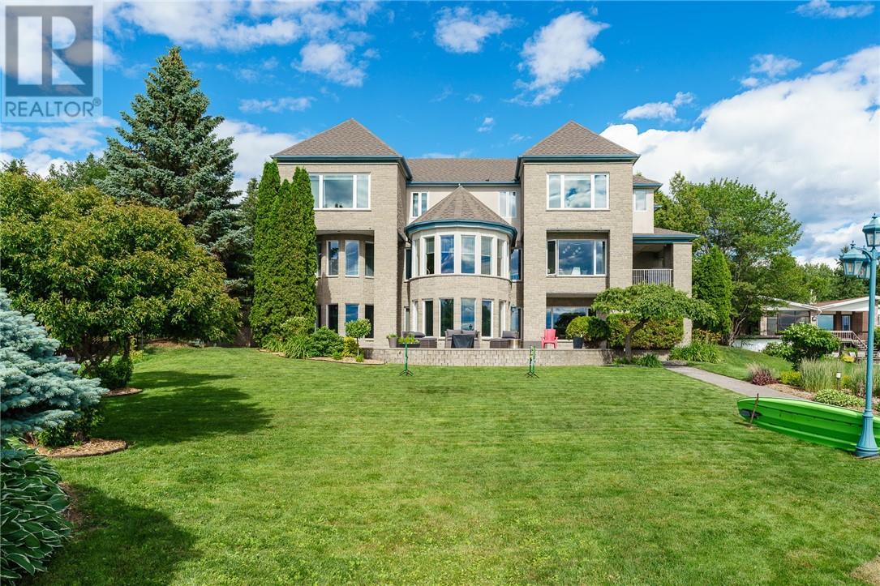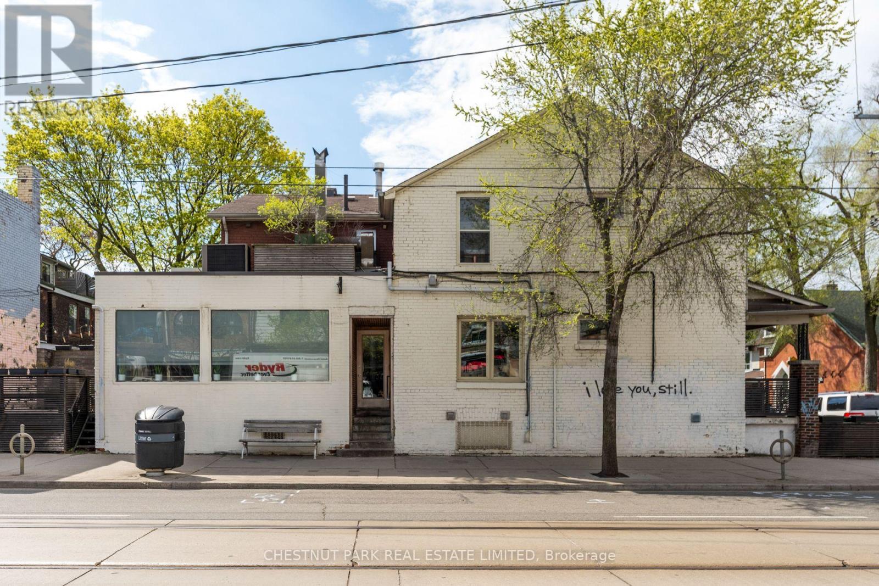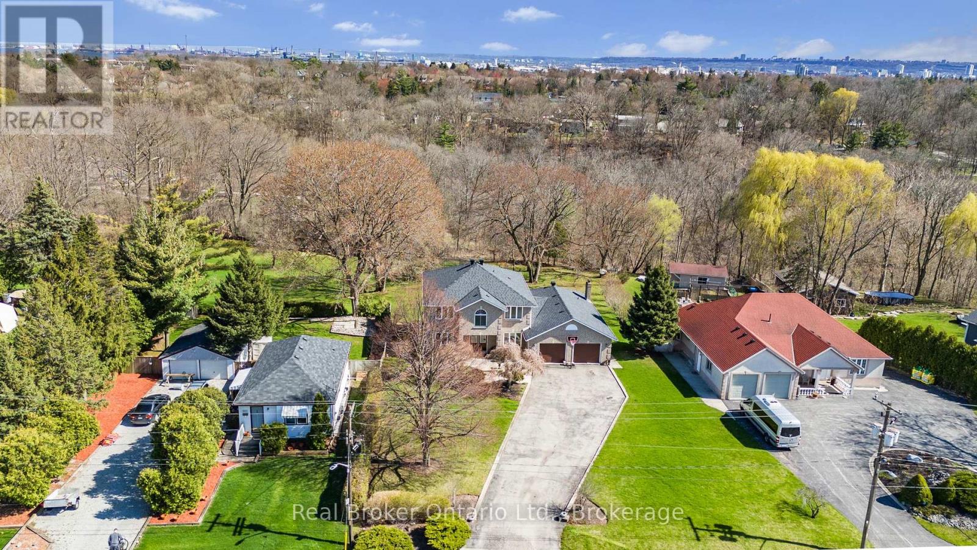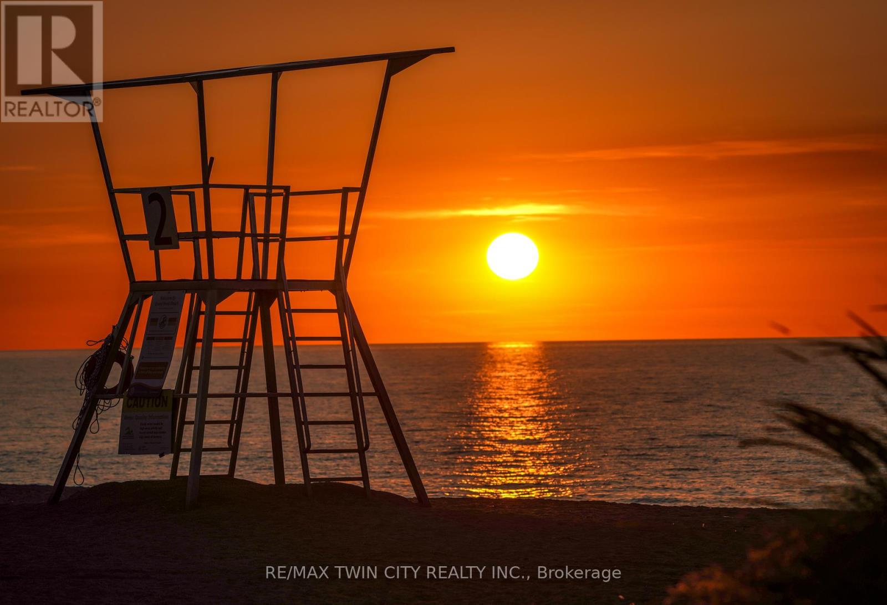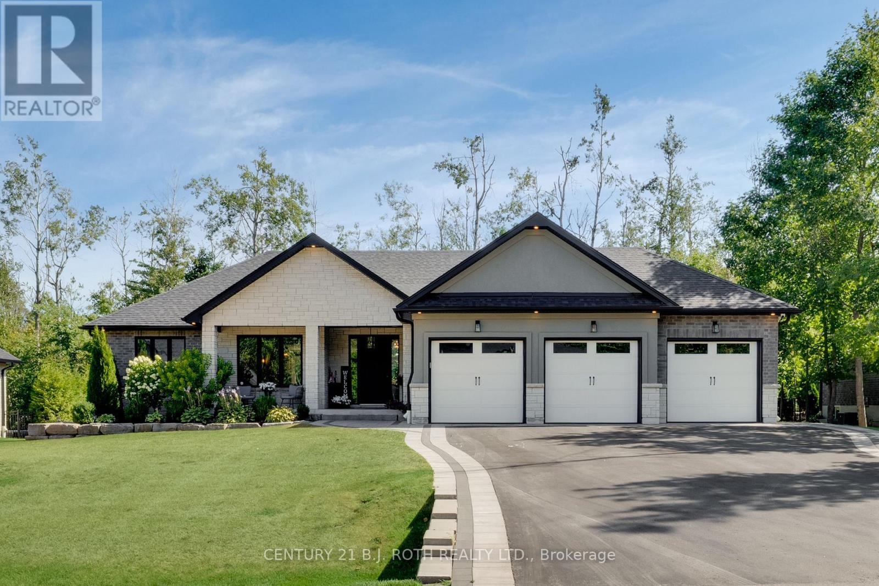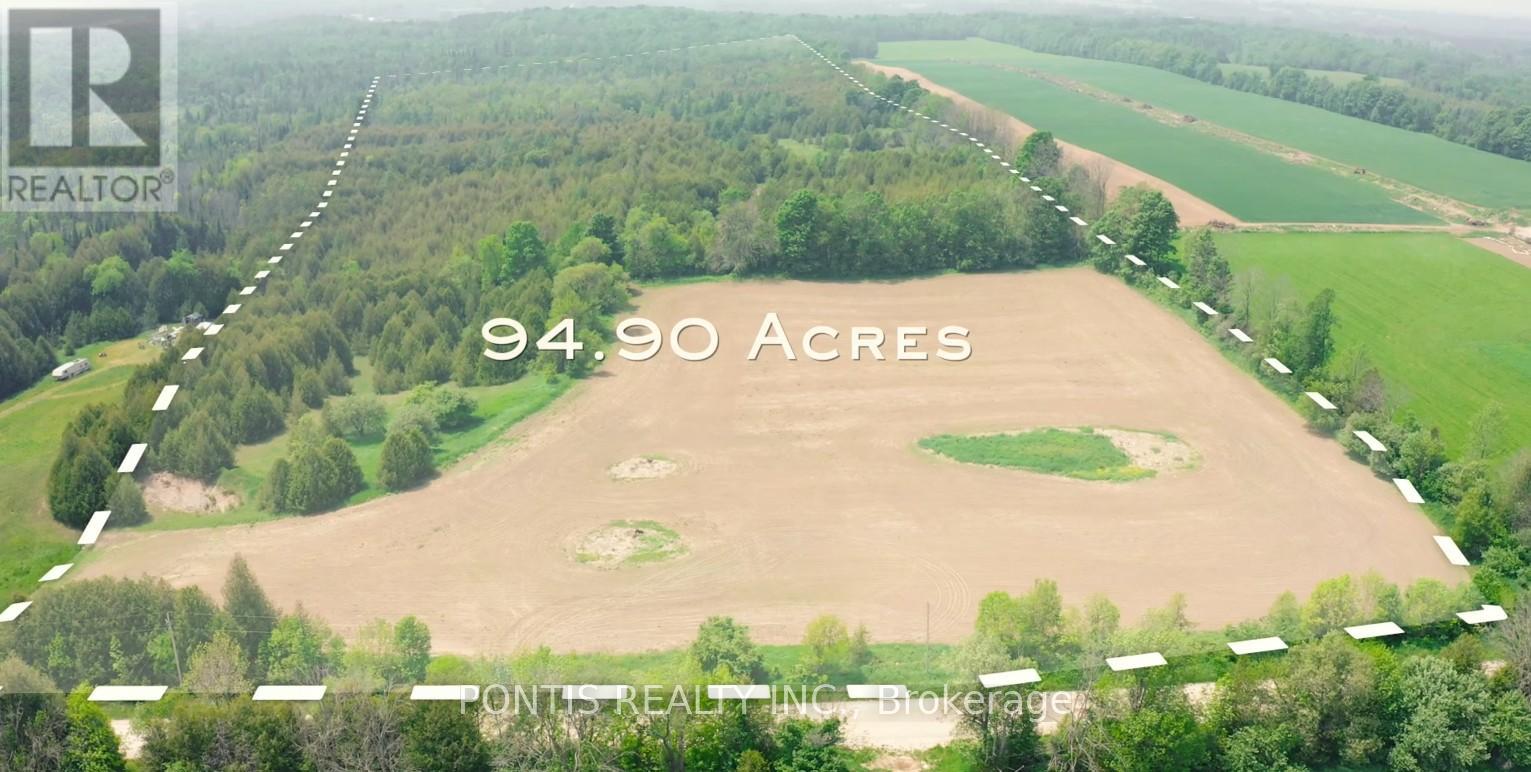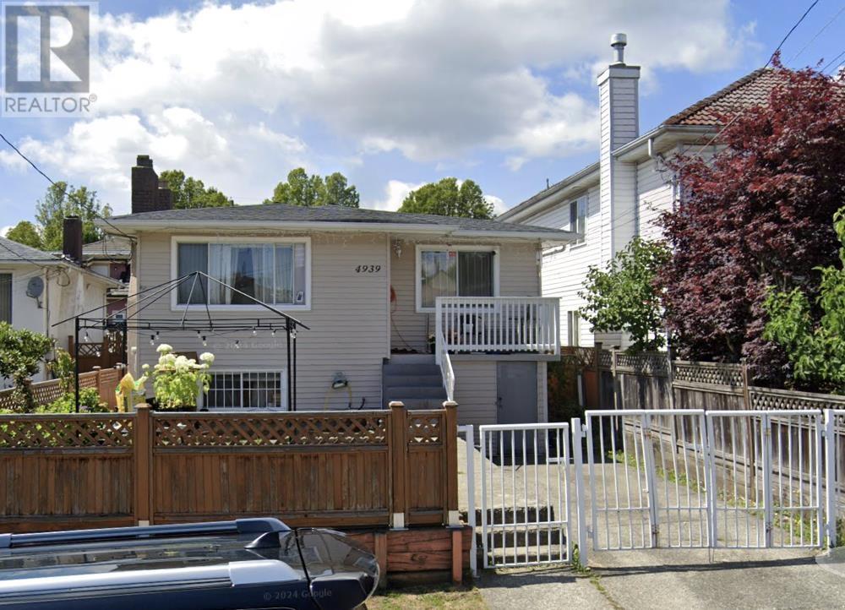11 3755 Clearbrook Road
Abbotsford, British Columbia
Welcome to Plateau Estates, one of Abbotsford's most exclusive and desirable gated neighborhoods with only 25 homes! Plateau Estates offers over 20 acres of common property including an inground pool, hot tub, sauna, pickleball / tennis / basketball courts, picnic areas and more! Home number 11 offers over 4200 sq/ft of living space over 3 levels proudly located on a 12,206 sq/ft corner lot with two driveways! As an added BONUS you have two garages totaling over 1260 sq/ft of garage space for all of your toys or hobbies - lower garage has 12' ceilings. Nice traditional layout with several.updates including furnace, roof, piping, mini-splits and more. You will appreciate the beautiful mountain and city views! Only 2 mins away from Abbotsford's MEI schools, this location can't be beat! (id:60626)
Homelife Advantage Realty Ltd.
212 Wild Rice Trail Se
Georgian Bay, Ontario
SIX MILE LAKE MUSKOKA- A Year-Round, Rare Offering at The Tranquil North End of The Lake Welcome to 212 Wild Rice Trail, Where 928 feet of Waterfront Meets Nearly 2 acres of Natural Privacy. Tucked into a Sheltered Bay with South/East exposure, This Architecturally Striking A-frame Cottage Offers Approximately 1,900 sq ft of Elegant Comfort, Wrapped in Muskoka's Breathtaking Beauty.***The Details*** 4 Bedrooms 3 Baths Designed for Seamless Indoor-Outdoor Living, The Expansive Entertaining Deck Captures Panoramic Lake Views and Sunlight All Day. Great Room is Open Concept Main Floor with a Wood Fireplace Insert. There is Primary Bedroom Main Floor and also Another One on Upper Level, Both have Ensuites. Included in The Sale: a 2002 Rinker Captiva Boat, 2 kayaks, 1 Canoe and a fully Equipped Kitchen Offering a Turnkey Luxury Escape. Residents Enjoy Public Access to Pickleball, Tennis, and Basketball Courts, All Just Minutes Away. Positioned as The Final Property on a Quiet Cottage Road, This Retreat is Both Secluded and Connected with High Speed Internet. Whether you seek a Four-Season Sanctuary or a Legacy Family Property, 212 Wild Rice Trail Invites You to Embrace The Art of Lakeside Living.***More Info*** Protected Docking Ensures Effortless Boating Access, While World-Class Fishing, Kayaking, and Winter Snowmobiling Await Just Beyond The Shoreline. Six Mile Lake is a Dream Destination for Those Who Want to Experience the Best Freshwater Boating Muskoka has to Offer. Located within 1.5 hrs of The GTA, & 25 Min to Port Severn. 30 Min to Coldwater or MacTier 45min to Midland. Golf, Downhill Skiing & Restaurants are Also Close By. Leave Directly from Your Property on Your Snowmobile or ATV to The Trails. Amazing Summer Boating Exists Right from Your Own Dock. Great Fishing - Lake Trout, Northern Pike, Smallmouth Bass, Walleye and more Found in The Lake. (id:60626)
Royal LePage In Touch Realty
73 Baycrest Road
Sudbury, Ontario
Tucked away on a private road in Minnow Lake, this extraordinary custom-designed residence offers the ultimate lakeside luxury living. With an impressive 90 feet of pristine water frontage on Ramsey Lake, this home blends timeless elegance with modern sophistication - designed by renowned architect Denis Castellan as a true work of art. Every inch of this 4-bedroom, 7-bathroom home has been thoughtfully crafted with high-end finishes and custom detailing. The open-concept modern kitchen is perfect for both everyday living and entertaining, while expansive windows offer breathtaking views of the water throughout. This residence also boasts two A/C units for optimal comfort, beautifully curated landscaping, and the potential for a private in-law suite - ideal for extended family or guest accommodations. From the serene privacy of the setting to the flawless architecture and thoughtful layout, this home is a one-of-a-kind retreat for those who demand the exceptional. Opportunities like this are exceedingly rare. Secure your place on Ramsey Lake's shoreline today. (id:60626)
Century 21 Integrity
923 Dundas Street W
Toronto, Ontario
Own a Piece of Trinity-Bellwoods! Rare Investment Opportunity in Vibrant Dundas West! Calling all investors! This unique property offers a prime location steps from Trinity-Bellwoods, in Toronto's hottest neighborhood. The Dream Combination: Income-producing commercial space: The main level features a thriving bar with a large, well-equipped kitchen. Cozy upper-level 2 bedroom apartment features a 4-piece bathroom. Unbeatable Location: Steps to Trinity-Bellwoods Park: This sprawling green space is a haven for nature lovers, joggers, and dog walkers. Capture the foot traffic of this high-activity zone. Transit to the Doorstep: Effortless TTC access to Toronto's vibrant downtown core for tenants and patrons alike. Surrounded by amenities: Local restaurants and cafes, Queen West shopping just to the south, and excellent schools are all within walking distance, creating a highly desirable address. Increasing Density: local developments will ensure strong foot traffic into the future. (id:60626)
Chestnut Park Real Estate Limited
34 Battery Road Unit#parcel A
St. John's, Newfoundland & Labrador
Also known as “Limeville,” the house is a Southcott-style second-empire villa dating from approximately 1875, situated at the edge of the St John’s Harbour, upon an oversized lot (~1.13 acres) with over 250-foot frontage on Battery Road & over 188-foot frontage on Cabot Avenue. **Note on survey vacant land parcels B (~0.41 acres) & C (~0.21 acres) also available & would consider a package price**. Limeville features a central-hall grand staircase with 12’ ceilings on the main floor, and a beautiful stained glass window at the stair landing. It has 6 bedrooms upstairs and 4 principal rooms downstairs, with multiple fireplace locations. Historically the home of four families through time: the Bodens, the Scores, the Walshes & the Allderdices, Limeville got its name from the second owner, John Score, who quarried & prepared agricultural lime. He had a tree nursery and greenhouses on the site. The third owner of the land was the Walsh family, known for their work on the mechanical systems at St John’s Basilica. Indeed, the home features a massive centre-hall hot-water radiator, twin to one at the Basilica. The most recent custodians of the land, the Allderdices, were well-known professors at Memorial University. In retirement, Bill became an established St John’s artist and Penny a Unitarian Minister and chaplain. Their love and care for Limeville shows in its cedar shingle cladding, its Pella wood windows, the hardwood floors, & the careful upkeep of the mechanical systems, and above all in the husbandry of the land itself: heavily treed with beech, maple, oak, apple & cherry, the land is known throughout the city for its annual display of thousands of spring bulbs. For those lucky enough to walk the terraced grounds, Limeville also affords a tremendous view of the St John’s harbour & the downtown streets. Imagine your next garden party on the front terrace! Offers to be submitted Wednesday, September 17 at 1:00pm & left open for acceptance until 6:00pm. (id:60626)
RE/MAX Infinity Realty Inc. - Sheraton Hotel
266 Sumach Drive
Burlington, Ontario
Located on a stunning 1.8-acre lot backing onto peaceful green space, this impressive all-brick two-storey home offers exceptional living space and versatility. With five bedrooms, four full bathrooms, and two full kitchens, its ideal for large families or multi-generational living. The main floor showcases a private office/den, formal dining room, spacious family room with fireplace, convenient laundry, and a bright eat-in kitchen with stainless steel appliances, tiled backsplash, island, and walkout to a covered back porch. Upstairs, the primary suite features a walk-in closet and a spacious 5-piece ensuite. The fully finished walkout basement includes a second kitchen, additional bedroom, 3-piece bath, cozy recreational room with fireplace, and direct access to the backyard. Located just steps from parks and trails, and close to transit, highways, schools, and amenities this is a rare opportunity with endless potential. Don't miss it! (id:60626)
Real Broker Ontario Ltd.
55 Centre Street
Lambton Shores, Ontario
ATTENTION INVESTORS!! LOCATION...LOCATION...LOCATION!! Welcome to this breathtaking modern 3-storey home, nestled in the sought-after downtown area of Grand Bend. Just steps away from the sandy shores of Grand Bends famous Main Beach, this stunning home offers just under 3000 sq. ft. of luxurious living space, high-end finishes, and a total of 5 bedrooms and 6 bathrooms, truly an absolute WOW! Step inside to discover the main floor featuring a dining room, kitchen with quartz countertops and sliders leading to the interlock stone patio...perfect for barbequing and entertaining, living room with gas fireplace, and a convenient 2-piece powder room. Retreat to the impressive primary suite on the second level, boasting a 5-piece ensuite, generously sized bedroom, and walk-in closet, truly a sanctuary. The second level also offers another bedroom with a 3-piece ensuite and a laundry room, providing convenience and functionality. Ascend to the third level to find 2 additional bedrooms, one with a 3-piece ensuite, a 4-piece bath, relaxing sauna, and a sitting area with a bar leading to the spacious rooftop deck perfect for enjoying stunning sunset views and outdoor relaxation. The basement is a fully finished in-law suite with 1 bedroom, 3-piece bath, kitchen, living room and laundry hookup - connected to the main house yet offering a separate entrance for added privacy and versatility...could also be rented out for extra income! Outside, the interlocking driveway offers ample parking for up to 5 vehicles, while the spacious rooftop deck features an outdoor gas fireplace, providing the perfect setting for entertaining or unwinding in style. Don't miss out on this showpiece home, offering a perfect blend of luxury, style, and functionality. Seize the opportunity to own your dream home in the heart of Grand Bend, steps away from the beach and all the amenities this vibrant community has to offer! (id:60626)
RE/MAX Twin City Realty Inc.
9 Byers Street
Springwater, Ontario
Welcome to 9 Byers Street, A Masterpiece in Prestigious Cameron Estates. Located in Springwater's most desirable upscale neighbourhood, this Snow Valley beauty offers refined living among contemporary, newly built executive homes. The 2,130 sq.ft. main level boasts 3 bedrooms and 2 bathrooms, elevated with wide-plank hardwood, designer tile, vaulted and smooth ceilings with recessed lighting, a cozy gas fireplace, and a built-in Sonos sound system. The chefs kitchen features granite and quartz counters, under-cabinet lighting, white shaker cabinetry with crown moulding, a walk-in pantry, ceramic backsplash, and premium KitchenAid appliances, including a wall oven, convection microwave, gas cooktop, and bar fridge. The primary suite offers patio access to the hot tub, a spa-like ensuite with heated floors, and a walk-in closet with direct laundry access. The finished basement adds 2 bedrooms, a full bath (plus rough-in), a home gym, and a 28' wet bar with quartz counters, shiplap accents, and luxury vinyl flooring. Outside, enjoy extensive stonework, a covered deck, firepit, triple-car garage, full irrigation system, and a spacious driveway. Minutes to Snow Valley Ski Resort, Vespra Hills Golf Club, and Barrie Hill Farms, this property blends luxury, space, and lifestyle in a premier location. (id:60626)
Century 21 B.j. Roth Realty Ltd.
Lot 5 Conc 2 Southgate Side Road
Southgate, Ontario
94.907 Acres, rare opportunity with 10 separate parcels, Ideal for potential future Estate Country Lots. Front 5.57 acres being farmed. Diverse landscape with a mix of trees, bush, offering privacy. Whether you are looking to farm, hunt, or simply escape the hustle and bustle, this property is a rare find. Don't miss out on this chance to own a piece of paradise. Ideal hobby farm, recreational property or build your home in a beautiful country setting. (id:60626)
Pontis Realty Inc.
4939 Rupert Street
Vancouver, British Columbia
Development Opportunity! Prime site with a total of 7,750 sq.ft. In 2 lots featuring 4951 and 4939 Rupert St. Located in a highly desirable area, with back lane access, only 482 meters to the SkyTrain! Designated for an 8-storey, 3 FSR mixed-use development under Bill 47 This site offers tremendous potential for future development. Buyers are advised to conduct their own due diligence with the City of Vancouver regarding development possibilities. Properties sold as-is, where-is. For more information on this assembly, contact the listing agent. (id:60626)
Heller Murch Realty
207 - 200 Keewatin Avenue
Toronto, Ontario
For those who don't just live, but live well. This boutique, design-forward building of just 36 suites sits quietly tucked into one of Toronto's most iconic neighbourhoods. Bold, architectural, and timeless - The Keewatin is built for those who move differently, who demand more than the ordinary. Suite 207 spans 1,338 sqf. of flawless design with a layout that feels more like a home than a condo. This is downsizing without compromise - or the ultimate pied-à-terre for those who demand style, substance, and privacy. Inside, sophistication is everywhere. Sleek lines, warm hardwoods, and floor-to-ceiling windows set the tone, while a generous terrace extends your space outdoors - perfect for late-night dinners, solo mornings, or hosting under open skies. The Scavolini kitchen is a true masterpiece - quartz waterfall island, full-height backsplash, integrated Miele appliances, and sleek gas fireplace anchoring the open living space. Two oversized bedrooms, two spa-like baths, and a flexible den that adapts to your rhythm - home office, gym, guest room, or creative studio. The primary suite is a retreat of its own with a custom dressing room and an ensuite that nails the balance between minimal and indulgent: double vanities, freestanding tub, oversized glass shower. Architecturally bold and thoughtfully designed, The Keewatin blends privacy, luxury, and timeless design - just steps from Sherwood Park and a short walk to Yonge & Mt. Pleasants shops, cafés, and transit. This is The Keewatin. There's nothing else like it. (id:60626)
Royal LePage Terrequity Realty
502032 Grey Road 1
Georgian Bluffs, Ontario
Set on 50 picturesque acres along Island View Drive (Grey Rd 1), this property offers a rare blend of natural beauty and modern living. The property features old-growth cedar, moss-covered rock faces, hardwood bush, and a deer winter yard near the Bruce Caves. The property is gated at the road and the house setup well back from the road with commanding views of Colpoys Bay. Just 2 km from Wiarton and close to the airport and golf courses. The home features vaulted ceilings in the open concept living, dining, kitchen area. Screened in huge rear porch with BBQ and privacy! 3 bedrooms with primary featuring en-suite and large sitting room. 2 additional bedrooms and full bath. One level living with oversized laundry room. Propane/wood combo furnace. Huge outbuilding; currently half is an insulated shop and the other half is setup for livestock. Frost-free water post for horses. Large leanto and loads of storage and even a hay loft. Property has an amazing cabin in the hardwoods. Pasture area for cattle and a separate well. Absolutely a turn key property! 30 acres of fenced pasture, 10 acres bush, 10 acres hay. (id:60626)
Exp Realty


