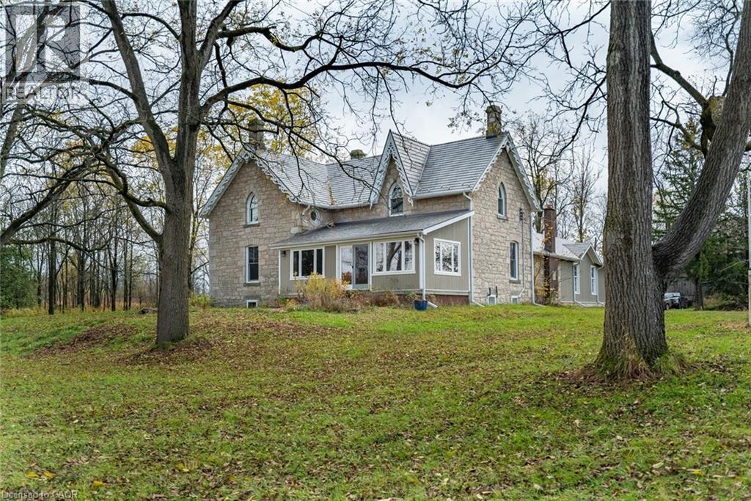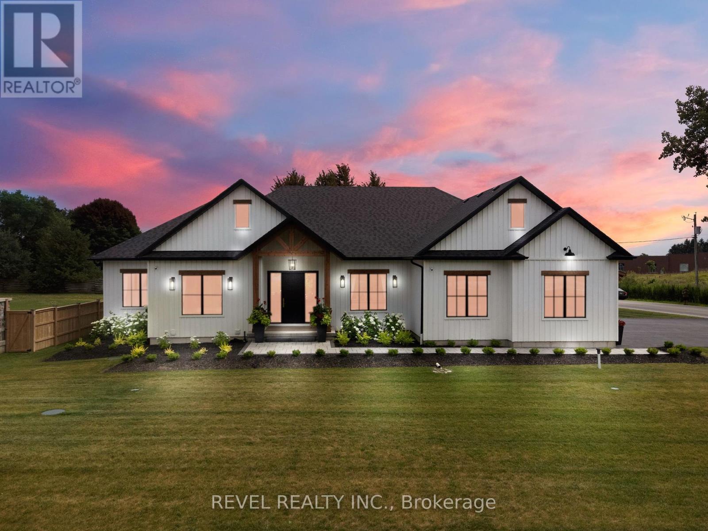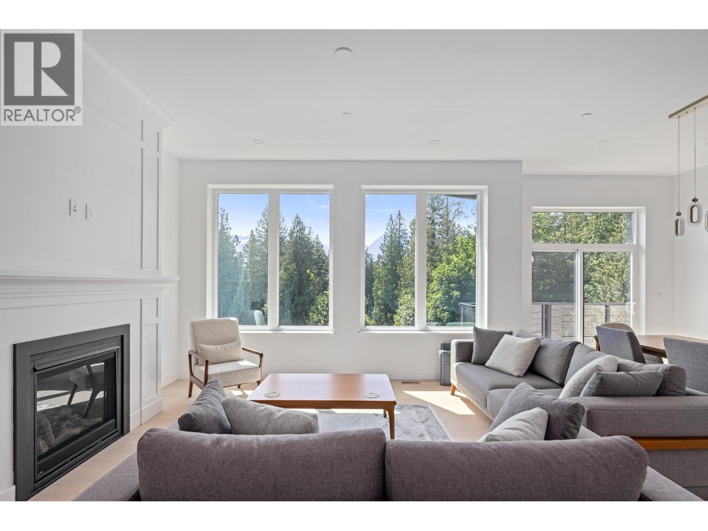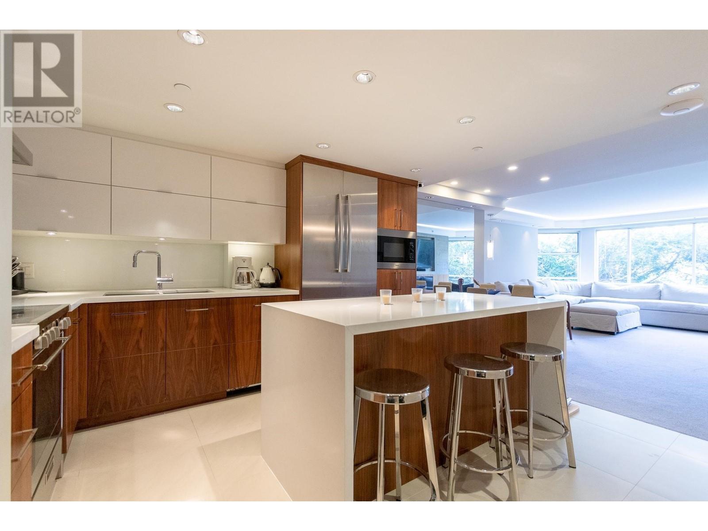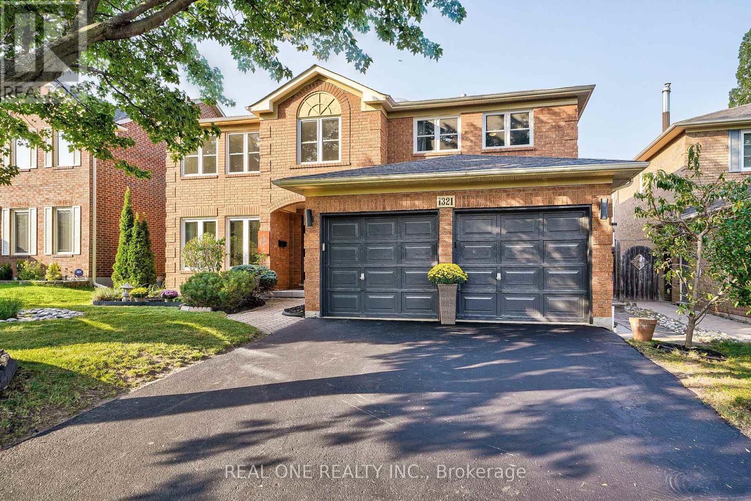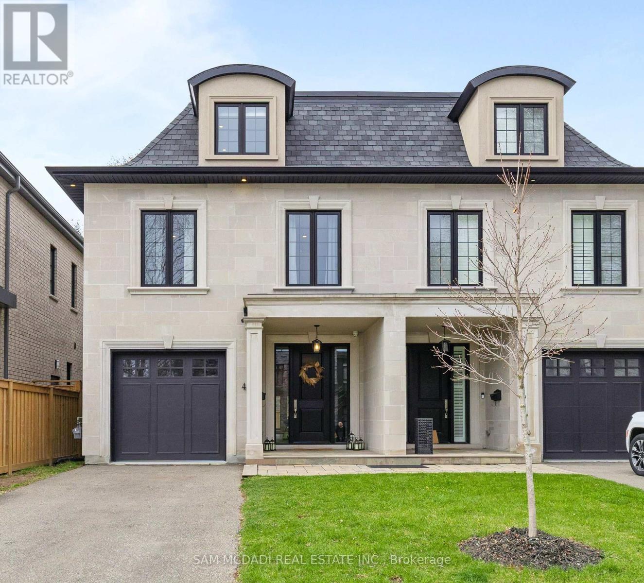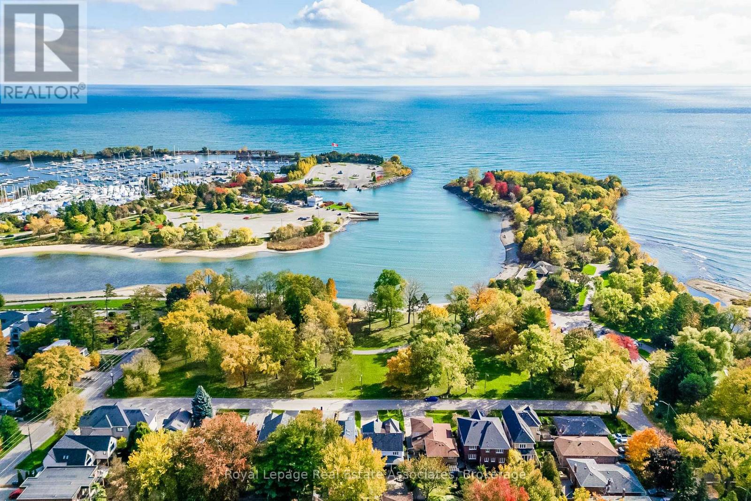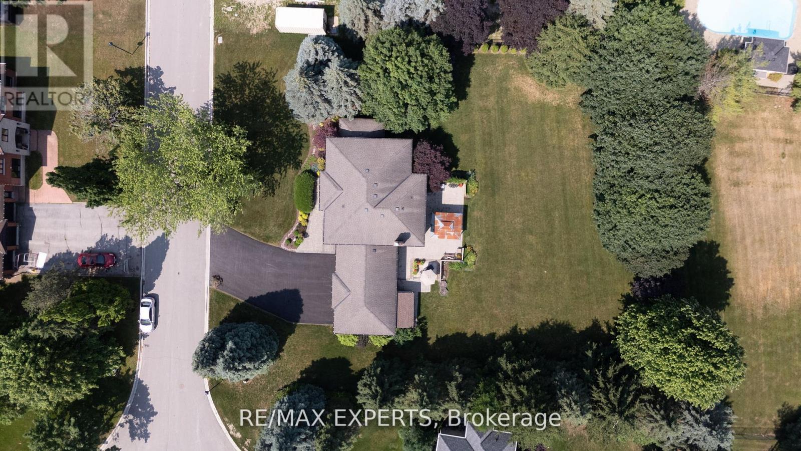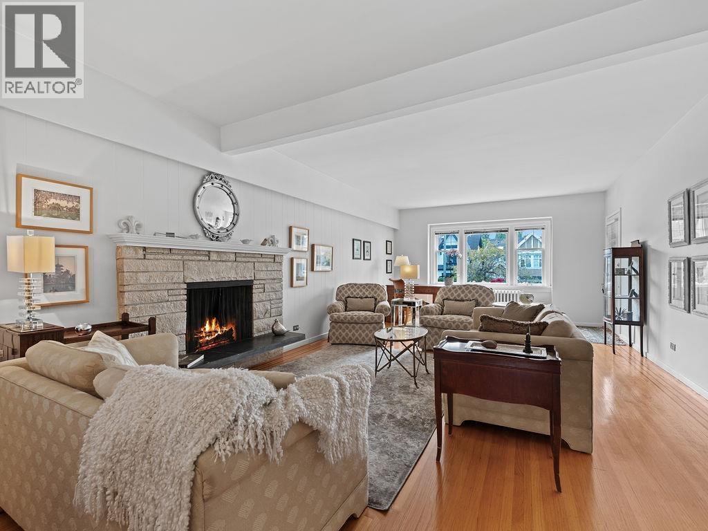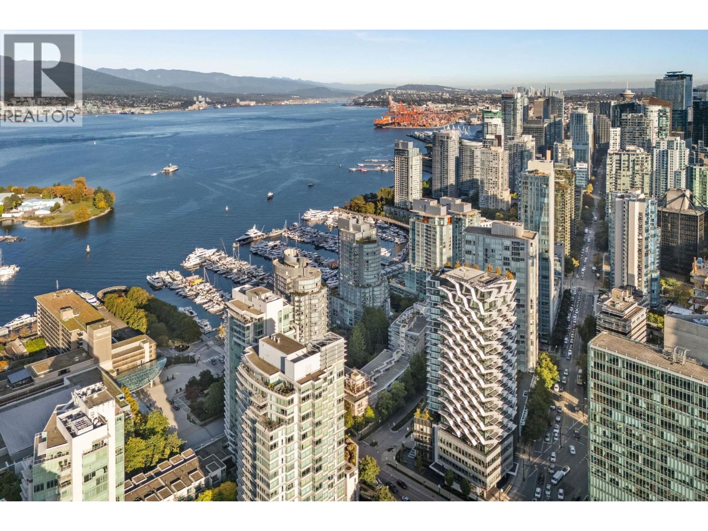1172 8th Concession Road W
Hamilton, Ontario
Welcome to 1172 8th Concession Road West, a peaceful and serene, 91-acre property featuring a 1900’s stone farmhouse with tons of character. Set back from the road, enjoy the pretty drive up the driveway as you approach the home. Inside features century characteristics such as deep window wells, original floorboards, tall trim, solid wood doors with original hardware, and even a claw-foot tub. The main floor offers a large eat-in kitchen, family room, living room, full bathroom, and a beautiful sunroom, all soaked in natural sunlight from the oversized windows. The second floor has three bedrooms including an 18’ x 16’ primary bedroom with a four-piece ensuite and walk-in closet. The home features an oversized garage with plenty of storage and inside access. Notice the metal roof with decorative facia giving this century home a classic look. Book your showing today to see this charming farmhouse property surrounded by nature. Don’t Be TOO LATE*! *REG TM. RSA (id:60626)
RE/MAX Escarpment Realty Inc.
4678 Lobsinger Line
Crosshill, Ontario
This exceptional custom bungalow, offers nearly 6,000 sq ft of finished living space on a serene country lot under an acre. With 6 bedrooms, 4 bathrooms, and an oversized 3-car garage with parking for 6 more, this home is ideal for large or multigenerational families. Inside, 10' ceilings throughout the main floor and a vaulted 12' great room with a floor-to-ceiling natural stone fireplace create an open, airy feel. White oak engineered hardwood spans both levels, adding warmth and elegance. The chef’s kitchen features a double waterfall island, top-of-the-line appliances, an oversized built-in fridge/freezer, and connects to a stunning walk-through pantry with second fridge, white oak counters, and custom cabinetry. The dining area leads to a covered concrete porch with built in natural stone outdoor BBQ, perfect for entertaining. The primary suite includes white oak beam accents, a gas fireplace, luxurious ensuite, custom walk-in closet, and direct access to the laundry room. A finished basement adds more bedrooms, bathrooms, and versatile space for guests, teens, or recreation. Large windows throughout flood the home with natural light. The backyard has plenty of room to add a pool. Located 12 Minutes to St,Jacobs, 13 Minutes to the Farmers Market, 14 Minutes to Waterloo and 22 Minutes to Kitchener. This is a rare opportunity to enjoy refined country living close to the city. The pool photo is virtually completed for the visual of how a pool could be done. (id:60626)
Revel Realty Inc.
1172 8th Concession Road W
Hamilton, Ontario
Welcome to 1172 8th Concession Road West, a peaceful and serene, 91-acre property featuring a 1900s stone farmhouse with tons of character. Set back from the road, enjoy the pretty drive up the driveway as you approach the home. Inside features century characteristics such as deep window wells, original floorboards, tall trim, solid wood doors with original hardware, and even a claw-foot tub. The main floor offers a large eat-in kitchen, family room, living room, full bathroom, and a beautiful sunroom, all soaked in natural sunlight from the oversized windows. The second floor has three bedrooms including an 18 x 16 primary bedroom with a four-piece ensuite and walk-in closet. The home features an oversized garage with plenty of storage and inside access. Notice the metal roof with decorative facia giving this century home a classic look. RSA. (id:60626)
RE/MAX Escarpment Realty Inc.
4678 Lobsinger Line
Wellesley, Ontario
This exceptional custom bungalow, offers nearly 6,000 sq ft of finished living space on a serene country lot under an acre. With 6 bedrooms, 4 bathrooms, and an oversized 3-car garage with parking for 6 more, this home is ideal for large or multigenerational families. Inside, 10' ceilings throughout the main floor and a vaulted 12' great room with a floor-to-ceiling natural stone fireplace create an open, airy feel. White oak engineered hardwood spans both levels, adding warmth and elegance. The chefs kitchen features a double waterfall island, top-of-the-line appliances, an oversized built-in fridge/freezer, and connects to a stunning walk-through pantry with second fridge, white oak counters, and custom cabinetry. The dining area leads to a covered concrete porch with built in natural stone outdoor BBQ, perfect for entertaining. The primary suite includes white oak beam accents, a gas fireplace, luxurious ensuite, custom walk-in closet, and direct access to the laundry room. A finished basement adds more bedrooms, bathrooms, and versatile space for guests, teens, or recreation. Large windows throughout flood the home with natural light. The backyard has plenty of room to add a pool. Located 12 Minutes to St,Jacobs, 13 Minutes to the Farmers Market, 14 Minutes to Waterloo and 22 Minutes to Kitchener. This is a rare opportunity to enjoy refined country living close to the city. (id:60626)
Revel Realty Inc.
37 3385 Mamquam Road
Squamish, British Columbia
Welcome to this stunning new home nestled next to the forest, offering breathtaking views of Mt. Tantalus from all three levels. This property features 6 bedrooms, along with a flex space, a den, and an office. The top floor boasts a spacious kitchen and living area with soaring ceilings over 10 feet high. On the lower level, you´ll find a legal 2-bedroom suite with overheight ceilings. The heating, hot water, fireplace, and BBQ for the upper two floors are powered by gas. The upper floors showcase engineered oak hardwood flooring, while the lower floor features moisture-resistant laminate. The entire house is equipped with a 26 kW generator for uninterrupted power. (id:60626)
Rennie & Associates Realty Ltd.
105 4910 Spearhead Place
Whistler, British Columbia
Live the Whistler dream in this stunning 2BR/2BA Woodrun Lodge condo,a concrete ski-in/ski-out gem in prime Benchlands (RTA35 tourist zone).Featuring high-end appliances,a waterfall kitchen island,upscale finishes,fireplace & open-concept layout filled with tons of natural light.The large primary bedroom offers a luxurious ensuite,plus a covered patio overlooks peaceful greenery.Airbnb-friendly condo allows nightly rentals, offering excellent short-term income potential with concierge service and year-round appeal.Perfect for investors and lifestyle buyers seeking a profitable ski-in/ski-out vacation home in Whistler´s booming rental market.Don´t miss this rare opportunity!Turn-key for Airbnb Business apartment.Bring your suitcase,absolutely Fully Furnished. (id:60626)
88west Realty
1321 Monks Passage
Oakville, Ontario
Luxurious and Renovated 5 Bedrooms + Main Floor Office 3.5 Baths in Prestigious Glen Abbey! This stunning Mattamy 'Yorkshire' model features 3,791 sqft plus an additional 1,200 sqft of finished basement space. Fully transformed and meticulously maintained gem in the top-ranked Abbey Park High School district. Gorgeous dark hardwood floors flow throughout the main and upper levels. smooth ceiling and pot lights thru out main floor. The beautifully renovated dream kitchen boasts solid maple cabinets, gas stove, quartz countertops, breakfast bar, walk-in pantry and chef's desk with with illuminated display cabinets. Gorgeous family room with bow window, wainscoting,limestone fronted fireplace. convenient office on main floor with double door entry. a grand Scarlett O'Hara staircase illuminated by a large skylight leads to the upper floor, where you'll find 5 bedrooms and 3 full bathrooms. The massive primary suite includes a renovated bathroom with a free-standing bathtub, frameless glass shower, double sinks, and a massive walk-in closet. An adjoining bedroom which is open to master bedroom offers flexible and convenient space as a nursery, media room, or second office. renovated Jack-and-Jill bathroom with 2nd skylight.The finished basement, featuring brand-new vinyl flooring, is perfect for entertainment with dedicated game, media w/ gas fireplace and exercise rooms. over 530sf unfinished storage room for all your stuff. entire house is freshly painted. Escape to your private summer retreat, featuring a refreshing 18'x36' pool with new pool heater and pump(23) and a deep diving end, an interlocking patio, a charming muskoka rock garden, and fruit trees and bushes including Raspberry, Prune and Peach. **EXTRAS** freshly painted(24),bsmt vinyl flooring(24),renewed kit.(24),W/D(23), pool pump(23),pool heater(23),Attic insulation(22), flooring & three bathrooms (16), Windows14, Roof 12, Pool Rebuilt13, Furnace W Hepa Filter 00/10, Ac 05. (id:60626)
Real One Realty Inc.
4 Iroquois Avenue
Mississauga, Ontario
Welcome to 4 Iroquois Avenue, an ultra-high-end Second Empire-inspired semi in the heart of Port Credit. Built in 2021 by Meadow Wood Holdings Inc. (Steve and Austin Rockett), this bespoke residence has been thoughtfully curated with modern designs, offering over 4,100 square feet of finished living space. A striking Indiana limestone facade, elegant mansard roof, and ornate window surrounds deliver exceptional curb appeal. As you enter, the open-concept layout features soaring ceilings, oversized windows, and curated finishes throughout. The kitchen is a showpiece, complete with Silestone countertops, a Franke farmhouse sink, Fisher & Paykel appliances, a hidden walk-in pantry, and custom cabinetry by Wood Studio with Blum and Hailo hardware. The living area centres around a Napoleon gas fireplace with a custom marble surround, built-in wall unit, and layered lighting from Prima Lighting. Upstairs, you'll find four spacious bedrooms, including three with private ensuites. A top-floor loft opens to a private terrace, ideal for a studio, office, or quiet retreat. The lower level, with an enclosed separate staircase and entrance, is easily convertible into an in-law suite, nanny quarters, or future rental opportunity. Additional features include a 10-inch concrete block party wall with sound insulation, whole-home water filtration, ethernet wiring with boosters, a five-camera security system, imported tiles from Ciot, Carrier furnace and A/C, curb-less showers, a Mirolin soaker tub, spray foam insulation, a structural slab garage with lower-level storage, and a fully epoxied garage floor. Located minutes from Mentor College, Port Credit, and Clarkson Village, with boutique shopping, dining, and waterfront trails at Rattray Marsh nearby. Quick access to downtown Toronto via GO Train or the QEW. This residence presents an exceptional opportunity to own in one of Mississauga's most coveted neighbourhoods. (id:60626)
Sam Mcdadi Real Estate Inc.
599 Lakeside Avenue
Mississauga, Ontario
Overlooking Lake Ontario and just steps from the beach, Yacht Club, and scenic lakefront promenade, this David Small-designed Victorian home offers a rare blend of classic charm and modern luxury. With approximately 4,700 sq.ft. of finished living space, every room is crafted for comfort, style, and effortless entertaining. The main level features 9-foot ceilings and a bright, open-concept layout that welcomes natural light throughout. The spacious kitchen seamlessly connects to the great room, where a gas fireplace creates an inviting space for gatherings. Walk out to the wraparound terrace and enjoy morning coffee or sunset views with the lake as your backdrop. The upper level offers three generous bedrooms with the potential to add a fourth, making it ideal for families or those in need of a home office. The expansive lower level includes a large recreation room, a separate games room, and ample storage, with easy potential to add another bedroom and bathroom. Outdoor living shines here. Paddle board, cycle, or stroll along the waterfront just across the street, then retreat to your private backyard oasis complete with a saltwater pool and entertaining patio. Perfectly located only 20 minutes from downtown Toronto, the Port Credit GO Station, Pearson Airport, and renowned hospitals. Top-rated schools, including Alan A. Martin, Mentor College, and Blyth Academy, are all nearby. Walk to trendy shops, restaurants, the Port Credit Yacht Club, and the historic Adamson Estate. More than a home, this is a refined lakeside lifestyle. (id:60626)
Royal LePage Real Estate Associates
10 Kehoe Court
King, Ontario
Nestled in Nobleton on a quiet cul-de-sac, this move-in ready home offers a peaceful setting away from traffic and developments. The property sits on an expansive premium lot measuring144.6 by 168.26 feet (0.586 acre), perfect for those seeking a spacious estate surrounded by mature landscaping and exceptional privacy. With 3,000 square feet of living space, the meticulously maintained executive residence features four large bedrooms and three modern bathrooms in a prestigious neighborhood. The main floor stands out with plenty of pot lights, smooth ceilings, large tiles, hardwood floors, and an open-concept living and dining area that over looks the scenic backyard. The kitchen boasts a black Riobel faucet, side-by-side Fisher Paykel fridge/freezer, Bosch induction stove and dishwasher, plus a dedicated coffee and beverage nook-ideal for entertaining guests. Flooded with natural light, the family room includes a wood-burning fireplace and relaxing views of the vast yard. Enjoy the home as it is or make changes, such as converting the dining room into a walk-in pantry or opening up space by removing the kitchen-family room wall. A bright office with crown molding can easily serve as a fifth bedroom or a main floor primary suite. Additional features include a practical mudroom entrance, direct garage access, and a convenient laundry area. Upstairs, the luxurious primary suite offers a walk-in closet, a second spacious closet, and a stunning five-piece ensuite with a freestanding tub and separate shower. Three more roomy bedrooms and a large four-piece bathroom provide comfort and flexibility for families and visitors. This property also includes three attached garages and a generous driveway that can accommodate over nine vehicles. Designed for both entertaining and relaxation, every aspect of this estate home seamlessly combines luxury, contemporary style, and everyday functionality. If you are looking for an estate lot with privacy, this one is for you! (id:60626)
RE/MAX Experts
2865 W 33rd Avenue
Vancouver, British Columbia
Welcome to this beautifully maintained home in the heart of Mackenzie Heights! Lovingly cared for by a long-term owner, pride of ownership is evident throughout. The main level features 3 bedrooms, a bright living and dining area, and a kitchen that opens onto a spacious covered deck-perfect for year-round barbecues and family gatherings. Set on a 33' x 130' R1-1 lot, this property offers endless possibilities-move in, hold as a rental, or build your dream residence. A 2-bedroom suite below offers excellent flexibility a mortgage helper. Enjoy a private backyard with lane access, surrounded by tree-lined streets and a welcoming community feel. Centrally located near UBC, Crofton, St. George´s, Kerrisdale & Point Grey schools, Arbutus Club, & parks. Open House Sunday, Nov 9 - 2:30PM - 4PM (id:60626)
The Partners Real Estate
2103 620 Cardero Street
West Vancouver, British Columbia
CARDERO by Bosa -2022 Grand Prix du Design Award winner for architectural distinction among the elite. An elegant modern Three-Bedroom residence boasts a nautical trifecta of views - Ocean, Mountains & Marinas and situated in Coal Harbour, Vancouver´s most coveted & prestigious oceanside neighborhood. Gateway & steps to miles of seawall, super yacht sized marinas, pristine beaches, Stanley Park, world class restaurants, shopping & Financial District. Interiors blend elegance with premium quality & craftsmanship: bespoke Italian cabinetry, book matched Calacatta slab backsplashes, wide-planked oak wood flooring, Miele appliances, Control 4 home automation (lights, music, temperature), wine fridge, Air Conditioning, Quartz counters, honed limestone tiles, remote blinds, rejuvenation inspired bathrooms. 24 hrs Concierge, Fitness Centre, Clubhouse, Outdoor Terrace with BBQ Kitchens & Lounge, EV charging & more. Parking & Locker The scenery never changes here - it is always spectacular. (id:60626)
Sutton Group-West Coast Realty

