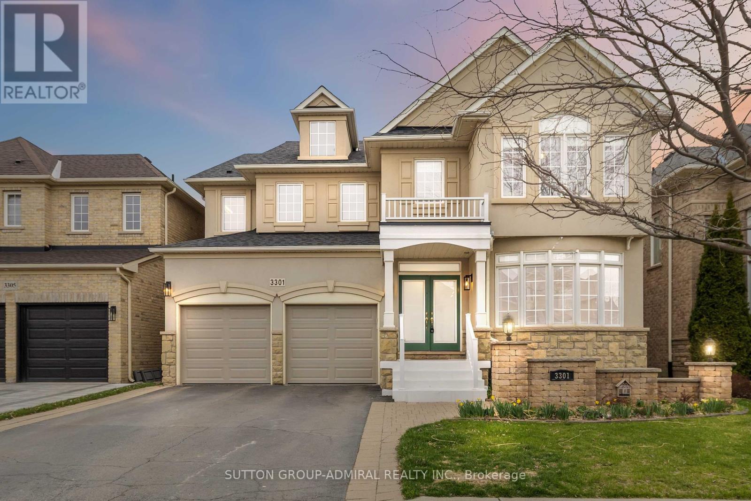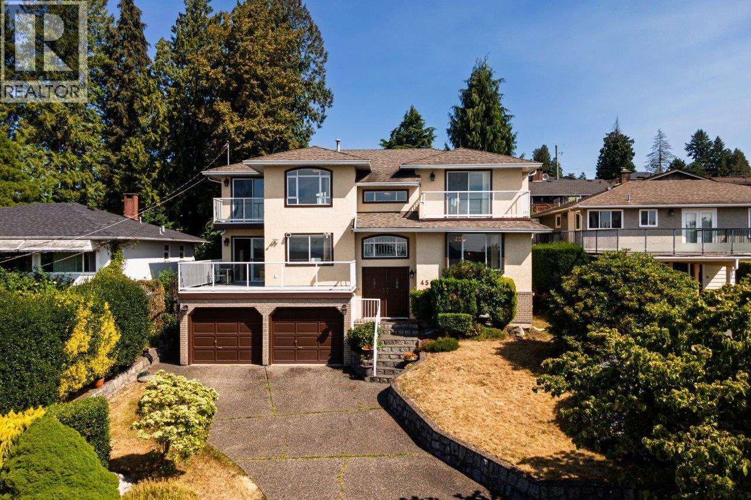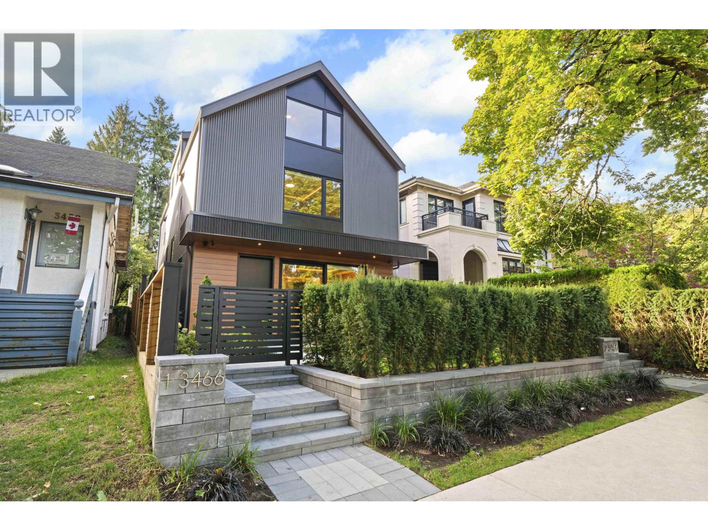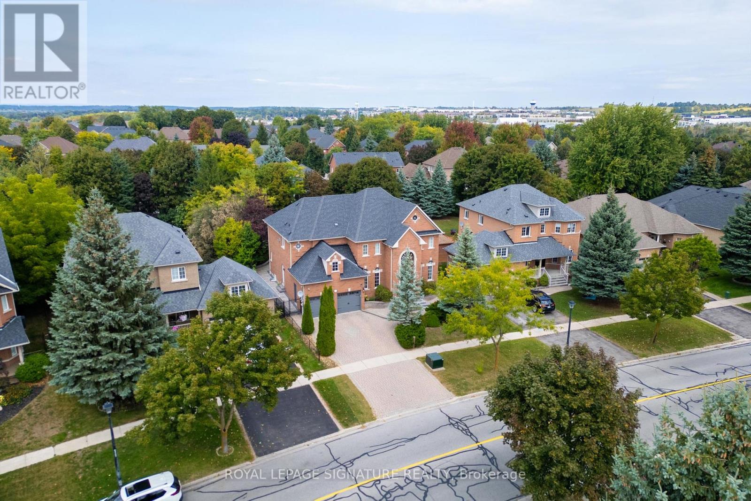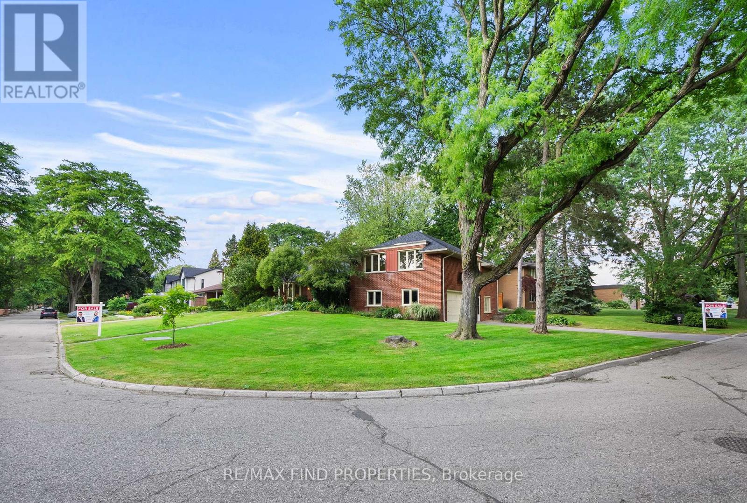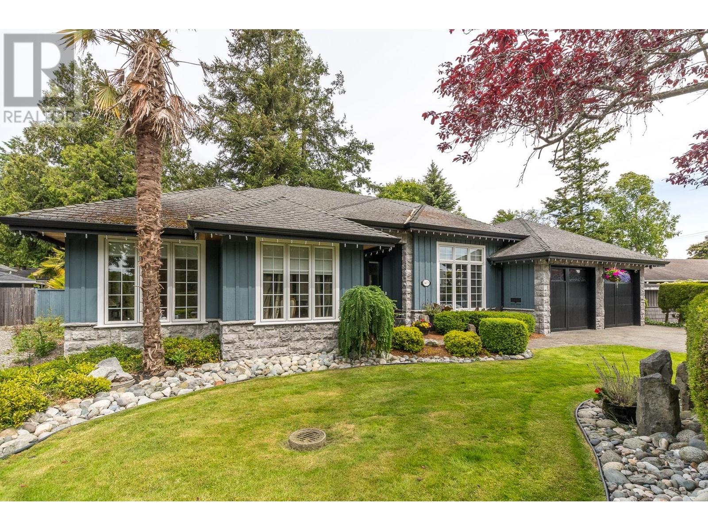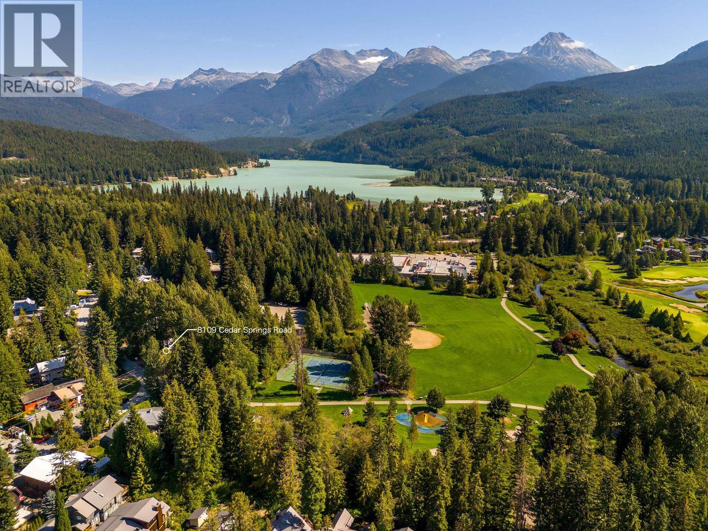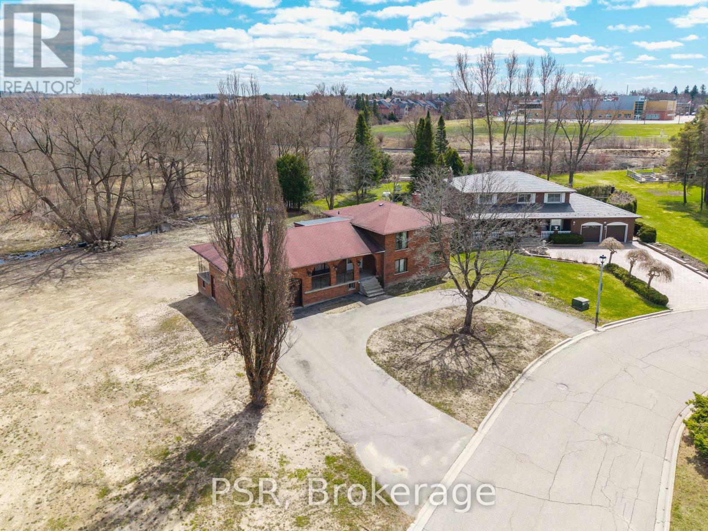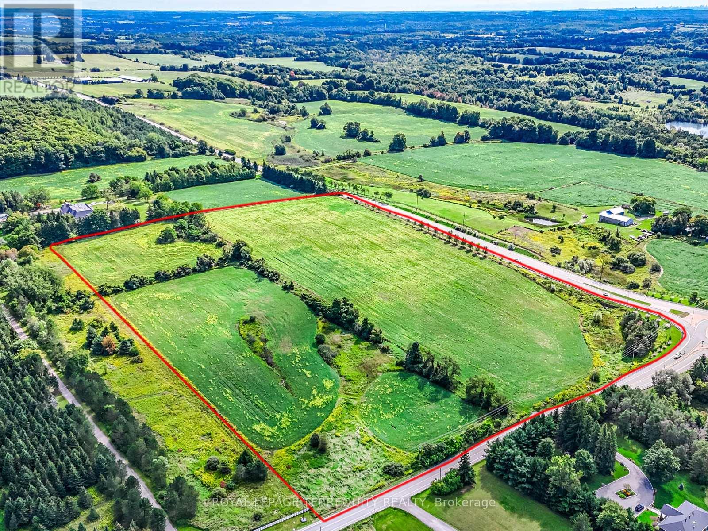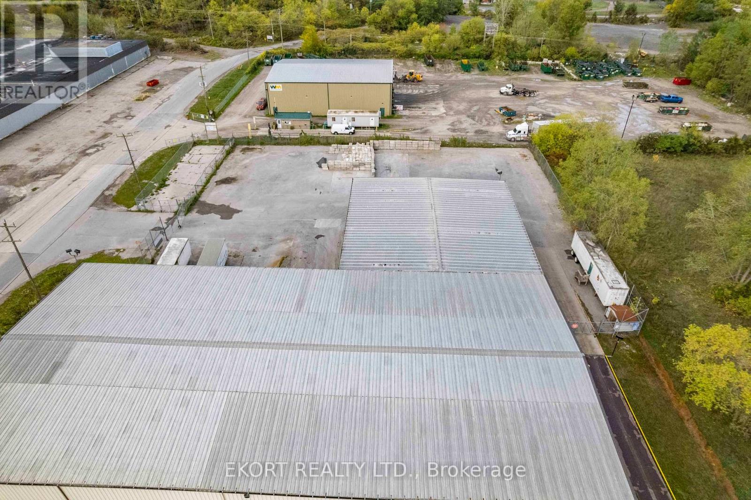3301 Skipton Lane
Oakville, Ontario
Stunning Mccorquodale Model By Monarch Offering Over 4,800 Sq. Ft. Of Luxurious Living Space!This Beautifully Recently Upgraded Home Features 4+2 Bedrooms, 4.5 Bathrooms, Two Dedicated Office Areas, And A Fully Finished Basement. The Main Floor Boasts 9' Smooth Ceilings, Hardwood Floors, Pot Lights, 11" Baseboards, And Oversized Windows Throughout. The Sun-Filled Living Room With Gas Fireplace Flows Into The Upgraded Eat-In Kitchen With Granite Counters, A Large Island/Breakfast Bar, Stainless Steel Appliances, And Crown Moulding. The Primary Suite Features A 5-Piece Spa-Style Ensuite With Granite Double Sinks, Soaker Tub, And Glass Shower.The Expansive Basement Offers A 21' 28' Rec Area With Laminate Flooring, Wet Bar With Island And Fridge, Two Additional Bedrooms, A 3-Piece Bath, And Plenty Of Storage. Step Outside To A Sunny Private Yard With A Stunning Gazebo Perfect For Entertaining. Welcome Home! (id:60626)
Sutton Group-Admiral Realty Inc.
4549 Portland Street
Burnaby, British Columbia
ARE YOU LOOKING FOR A FABULOUS LOCATION WHERE NEIGHBOURS ARE WALKING THEIR DOGS, KIDS ARE STILL PLAYING IN THE YARD, AND HOMES HAVE THAT "PRIDE OF OWNERSHIP" FROM YESTERYEAR? Then look no further than 4549 Portland St! 5 bedrooms, 4 bathrooms, CONTEMPORARY OPEN KITCHEN flowing into a FUNCTIONAL FAMILY ROOM. Gorgeous hardwood floors, quality carpet, two warming gas fireplaces, convenient double doored drive-in attached garage. STUNNING SOUTHERLY PANORAMIC VIEWS, flat family fun backyard, perfectly accessible from the family room. FULL FINISHED BASEMENT with roughed in in-law suite. Just minutes to Metrotown, T&T, great schools. Short drive to Riverway Golf, Market Crossing and river nature trails. OPEN HOUSE Sunday Oct 19, 2-4pm. (id:60626)
Macdonald Realty
1 3466 W 22nd Avenue
Vancouver, British Columbia
Discover modern elegance in this brand new 1/2 duplex by Astrawest Homes, ideally located on a quiet, tree-lined street in the heart of Dunbar. Offering over 1,600 sq.ft. with 3 bedrooms and 3.5 bathrooms, this home blends timeless design with high-end finishes including Longboard metal siding, Euroline windows, Miele appliances, Brizo & Kohler fixtures, engineered hardwood floors, Google Nest smart home, Bluetooth speakers, A/C & heat pump, and landscape lighting. Steps from Lord Kitchener Elementary, a short walk to Lord Byng Secondary, and minutes to St. George´s, Crofton House, and the shops and cafes of Dunbar Village. (id:60626)
Oakwyn Realty Ltd.
1067 Ivsbridge Boulevard
Newmarket, Ontario
Welcome to this stunningly renovated Windsor model in the prestigious Stonehaven community, offering 4+2 bedrooms and 5 bathrooms across 3,543 sq. ft. of luxury living. From the moment you enter, a graceful archway leads into the soaring two-storey family room, where abundant natural light, a marble fireplace, and a custom feature wall set the tone for elegant living. The chefs kitchen showcases marble countertops with striking book-matched details perfect for both everyday meals and entertaining. Upstairs, new flooring enhances the generously sized bedrooms, while the primary suite boasts a two-sided gas fireplace and a spa-inspired 5-piece ensuite. The lower level is fully finished, complete with a second kitchen, 3-piece bath, 2 bedrooms, and a spacious recreation area ideal for multi-generational living or extended guests. Outdoors, mature trees create privacy for the backyard oasis featuring a saltwater pool, cabana, and extensive stone landscaping (completed within the last year). Thousands spent on professional stonework and landscaping in both front and backyards elevate curb appeal and lifestyle. Additional highlights include gleaming hardwood floors, oak and wrought-iron staircases, 9 ceilings on the main level, 2 gas fireplaces, and dual staircases to the basement. A true masterpiece, seamlessly blending elegance, comfort, and functionality in one of Newmarkets most desirable neighborhoods. (id:60626)
Royal LePage Signature Realty
56 Edenvale Crescent
Toronto, Ontario
A Rare Opportunity in Prestigious Humber Valley Village! First time on the market since 1967. This classic mid-century home was originally a 4-bedroom layout, now converted to 3 bedrooms with a large walk-in closet, plus 3 bathrooms. Fully detached and sitting on a premium 94.10 x 120.00 ft lot on one of Etobicoke's most exclusive crescents, surrounded by custom-built estates and mature trees.Designed by Robert Hanks, chief architect of Home Smith & Co., this well-maintained residence offers approx. 2,663 sq.ft. above grade plus a finished basement with a bedroom and spacious recreation room for a total of 3,886 sq.ft. of living space. Features include formal living and dining rooms, skylights, a custom kitchen with walkout to yard, main floor office, dual entryways, and a professionally landscaped backyard oasis. 6-car parking. Recent updates include new roof and new windows. Gas furnace and central air conditioning included. This home is located in one of the most sought-after family-friendly neighbourhoods in Toronto, known for its quiet tree-lined streets, prestigious golf clubs, and proximity to schools and private academies. Steps to St. Georges Golf & Country Club, Allanhurst Park, Kingsway College School, top-ranked public schools, shopping, upcoming Eglinton Crosstown LRT, Humbertown Plaza, and scenic Humber River trails.Move-in ready with incredible potential to renovate, expand, or build a luxury estate in a truly distinguished setting. click on Virtual tour and enjoy 3d Tour! (id:60626)
RE/MAX Find Properties
1479 Grove Place
Delta, British Columbia
Welcome to your dream rancher, built by Pinnacle Homes and nestled in the heart of Beach Grove. On the market for the first time, this hidden gem exudes warmth, elegance, and quality craftsmanship. From the gleaming hardwood floors and granite counters to the top-tier appliances and cedar soffits, every detail has been thoughtfully designed. Solid two-by-six construction ensures lasting comfort. For instant comfort enjoy the Thermasol Steam Shower for your own private spa. The private yard and patio offer a serene space to relax or entertain. Homes like this are rare-don´t miss your chance to fall in love! (id:60626)
Sutton Group Seafair Realty
2426 Brigham Road
Middlesex Centre, Ontario
Build Your Dream Home in London's Premier Equestrian Neighbourhood. Imagine waking up in your dream home, nestled in one of London's most sought-after neighbourhoods, and spending your mornings riding in your very own arena. This spectacular 20-acre property is a rare opportunity ready for your vision, yet already equipped with a beautiful riding arena and well-appointed horse stalls. A previous residence still stands on the property, offering a potential head start for your new build, or the chance to start fresh with a custom design that's entirely your own. Whether you're an avid equestrian, a nature lover, or simply seeking space and serenity, this is more than just land its the foundation for a lifestyle you've always dreamed of. Opportunities like this come once in a lifetime. Make it yours Today! (id:60626)
RE/MAX Centre City Realty Inc.
8109 Cedar Springs Road
Whistler, British Columbia
Opportunity knocks! You will find 8109 Cedar Springs Road optimally positioned in the perfect, family friendly location. Walk out your front door to Meadow Park, Meadow Park Sports Centre & the fabulous Valley Trail. Within a very short walking distance you will find yourself at the recently renovated, locals favourite; Alpine Cafe. Just a quick hop, skip and a jump away is Whistler Secondary School as well as a convenient bus stop that will connect you to all of the wonderful offerings that Whistler has to offer. This large, flat, 14,312 sq/ft, South facing lot would make the ideal location for you to build your dream home in the mountains. Desirable RI1 zoning makes the options vast for redevelopment potential to really bring this unique corner lot to its highest and best use. Use your imagination and bring your dreams to life in Alpine Meadows! (id:60626)
Engel & Volkers Whistler
155 Dennison Street
King, Ontario
Welcome to 155 Dennison St, in the heart of King City. Fantastic opportunity with this rare premium wooded builders property. The home on the property can have a renovation completed to it and or addition and move in and enjoy this fantastic secluded property, or you can demolish and build your brand new custom built home. Either way this is a secured investment for your family to have. Subdivision is a tight knit community, with tons of character through out as you make way through the quiet street. This property is enhanced with large mature natural trees at the rear and has a stream running along the perimeter of the side and rear property. Very private and well positioned property. The home is in close proximity to private schools such as Villanova, Country Day and St.Andrews college. (id:60626)
Psr
2200 Lloydtown-Aurora Road
King, Ontario
This 24 acre corner property offers great exposure and the perfect balance of privacy and accessibility. Ideally situated with excellent proximity to Aurora, Schomberg, Newmarket and just minutes to Highway 400 for easy commuting. Whether you envision building your dream estate, creating a hobby farm or simply enjoying the peace and quiet of country living, this property provides endless potential. (id:60626)
Royal LePage Terrequity Realty
270 West Street
Quinte West, Ontario
The subject site is developed with a 23,757 square foot industrial building constructed in stages between 1990 and 2007. Gross floor area of the building is as follows: Industrial Space 21,118 Sq. Ft. Office 2,639 Sq. Ft. Total 23,757 Sq. Ft. The building is a prefabricated steel frame structure on a poured concrete foundation. The exterior is clad in steel and the roof is steel. The office pod is situated along the east side of the building, fronting onto West Street. It consists of a reception area, two private offices, a board room, two staff washrooms and a kitchenette. In addition, there is a separate shop office that includes office space, a lunchroom, and men's and women's locker rooms and washrooms. The industrial portion has a clear height of 26 feet. It is demised into two areas, including the dumping area and the sorting area. The dumping area has a lower floor than the sorting area. It is equipped with conveyor belts that lead to the sorting floor. There are two curtain doors to the west side of the building, both of which are approximately 22 feet in height. The sorting area has three dock-high loading doors with levellers, as well as a grade level door. The doors all lead to the west side of the building. The industrial area is unheated with no ceiling or wall finishes. The electrical service is 400 Amp, 600 volt, 3-phase with a transformer. The office pod is heated by a gas fired furnace with central air conditioning. The building is somewhat specialized for its current use (recycling sorting facility) but would suit a variety of similar manufacturing or laboratory uses. (id:60626)
Ekort Realty Ltd.
6115 Guelph Line
Burlington, Ontario
Welcome to 6115 Guelph Line, an 1860 barn set on 4 acres of lush grounds in the historic settlement of Lowville . One third of the barn was transformed into a lovely 3 bedroom family home in 2006 featuring an open-concept living/kitchen area, 3 bedrooms and 3 baths. In 2012 the remaining two thirds of the barn was transformed into a large pine-lined great room with heating and air conditioning making it a year round residence. A recreation room, bath, bedroom/office, greenhouse, and built-in double-car garage were also built resulting in over 5,000 sq. ft of living space.Notable property features include a 100 ft well drilled in 2005, water treatment system, and an 11 kW solar panel system (earning $1,000/month via Microfit with eight years remaining ) all enhancing sustainability and savings. Outdoors, a 2,000 sq.ft wrap-around cedar deck offers stunning views, perfect for gatherings as is the three-season sunroom with hot tub. A private pond doubles as a winter skating rink, with a shed (built 2021), light, heat and rooftop night lighting. A detached four-car 1,300 sq.ft heated garage has one bay converted to an air conditioned work space.Steeped in history as a former venue for art classes, the barn retains an artistic legacy. Previously permitted (2012) for a new home subject to modifications to the existing home. Buyers should due their own diligence including with the NEC and the City of Burlington to explore potential property uses. Blending rustic charm with modern comforts, this property offers a serene country lifestyle minutes from Burlington's amenities and major highways. (id:60626)
Sotheby's International Realty Canada

