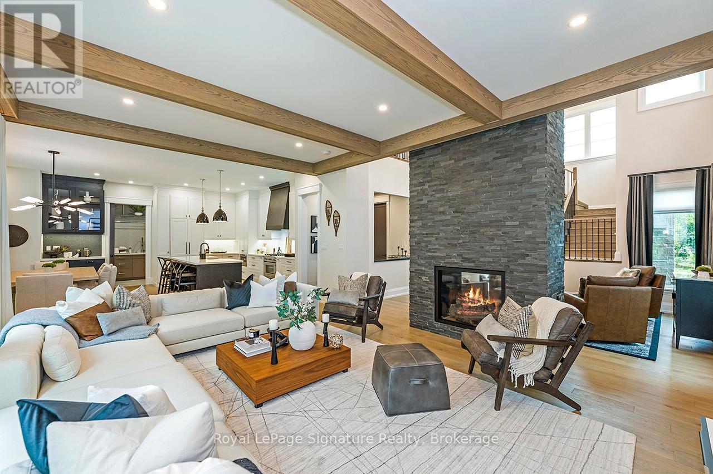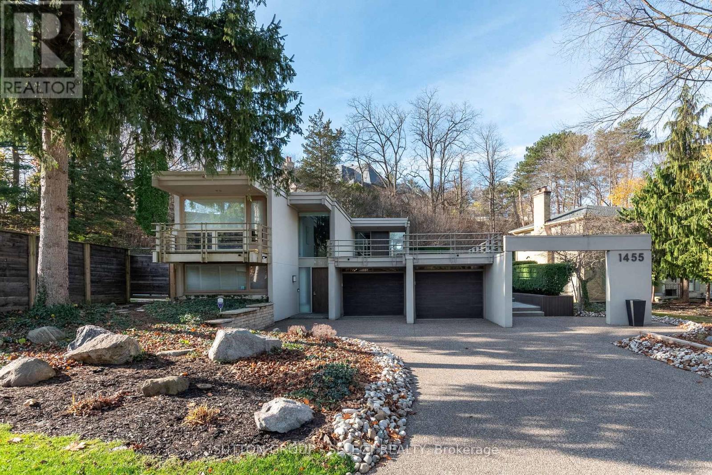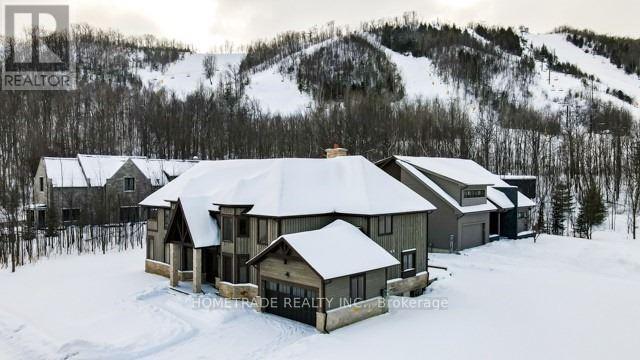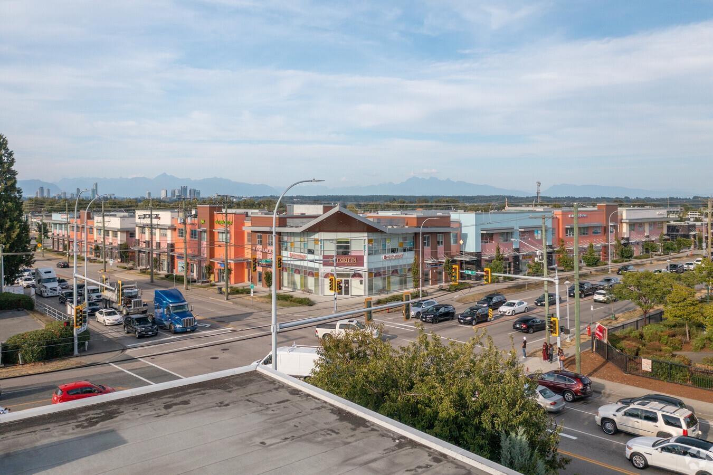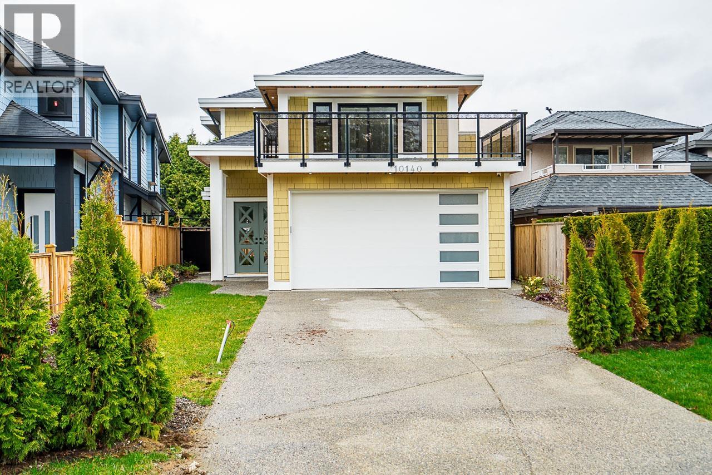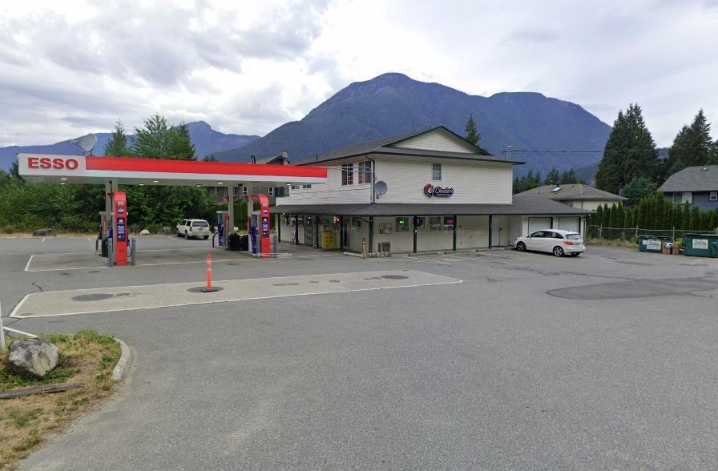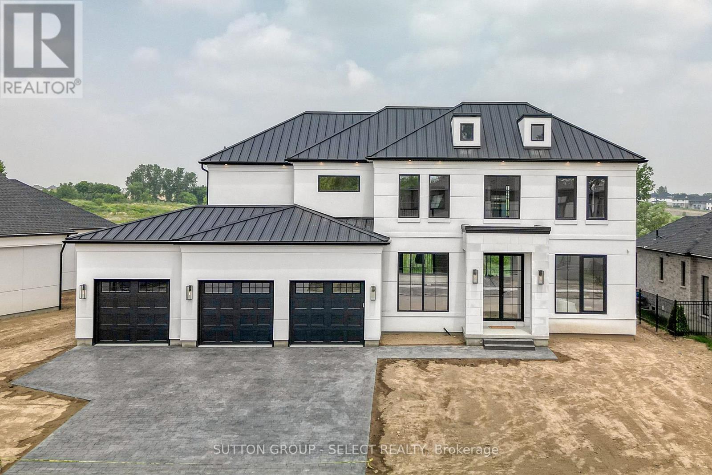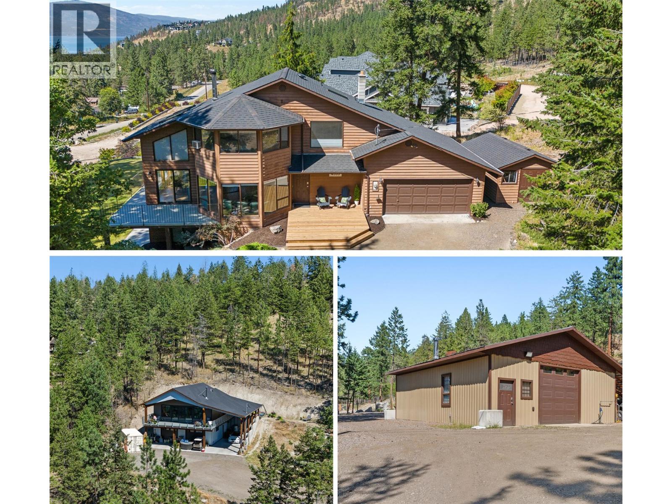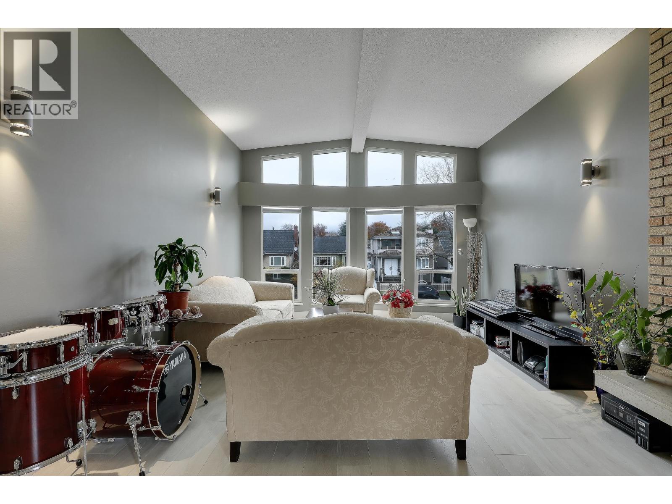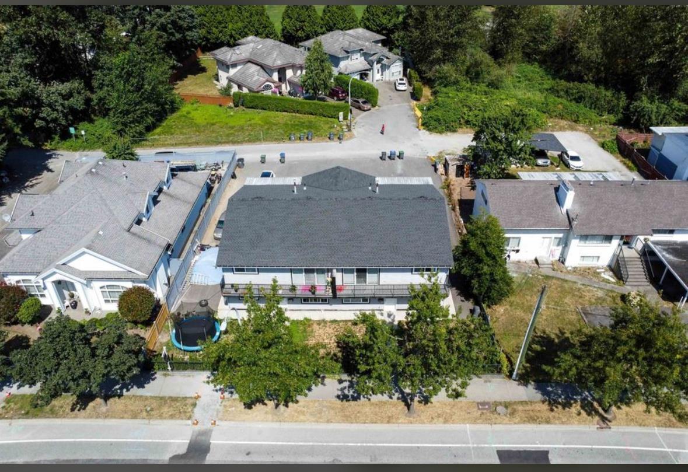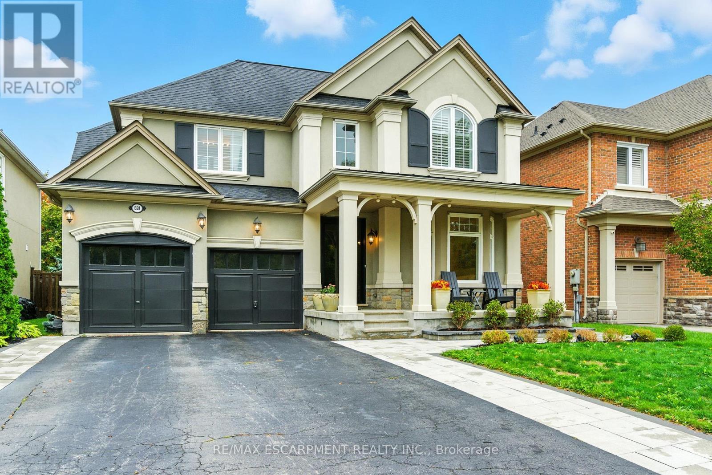106 Dorothy Drive
Blue Mountains, Ontario
Embrace the pinnacle of luxury living in the coveted Camperdown community! This custom-designed chalet by award-winning designer Jane Lockhart is your perfect 4 season getaway. Just a 3-minute drive from the renowned Georgian Peaks Ski Hill and Georgian Bay golf club, this home blends timeless elegance with exceptional comfort. Featuring 6 bedrooms and 5 bathrooms, it offers the perfect retreat for both relaxation and entertainment. The striking exterior showcases impeccable craftsmanship and sophisticated architectural design. The loggia, an ideal space for outdoor entertaining, includes an outdoor fireplace and Phantom screens, seamlessly connecting indoor and outdoor living perfect for enjoying the fresh mountain air and breathtaking views. Inside, you'll discover a custom kitchen and apres-ski wet bar, complete with bespoke cabinetry, beautiful hardwood floors, and soaring ceilings throughout. The open-concept layout invites gatherings with family and friends, with each room thoughtfully designed to be a focal point of comfort and style. The spacious floor plan includes six generously sized bedrooms, providing plenty of space for family and guests. The finished basement offers additional versatile space, perfect for entertainment, relaxation, or recreation whether you envision a home theatre, games room, or fitness area. Enjoy life in the beautiful Southern Georgian Bay, just minutes from Thornbury, Blue Mountain Village, and downtown Collingwood. Reach out for more information and to schedule your private showing! (id:60626)
Royal LePage Signature Realty
1455 Corley Drive
London North, Ontario
Situated in the desirable cul-de-sac of Corley South, this modern raised bungalow is sure to impress with its contemporary aesthetic in a classic peaceful setting of mature trees.The curb appeal of the home has been enhanced with the intelligent landscaping, exposed aggregate concrete driveway and new concrete steps and planters leading to the raised front entrance.The foyer leads you to the massive living room area boasting floor to ceiling windows that make you feel connected to the wonderful surroundings of the outdoors. You will also find a large gas insert fireplace complete with stone accent wall and wooden mantle. The space also has a generous formal dining area with built in storage and lots of natural light. The expansive custom chefs kitchen is bursting with updates including custom cabinets, hard surface countertops, Wolf Gas Range with dual Ovens, Sub Zero Refrigerator, Wolf Wall Oven, Wolf Microwave, Wolf Commercial Hood and a built-in wine fridge.The kitchen area also has a lovely eating area with floor to ceiling windows. Located on the main floor, the Primary Bedroom suite is large and has sliding door access to a front patio area. The suite also includes a walk-in closet complete with built-in storage and an amazing ensuite bathroom boasting hard surface double vanity, stand alone soaker tub, and a large, tiled shower with glass door. The finished basement can be accessed from the garage where there is a convenient mudroom. The large rec room area has a gas insert fireplace and a glass enclosed wine room. Three additional bedrooms and a full bathroom with dual shower heads can also be found. There is a convenient laundry area and office space at the front with lots of natural light. The wonderful backyard area is fully fenced and offers lots of privacy while enjoying the multi-level composite deck. The inground pool is surrounded by a stamped concrete patio and armour stone retaining wall. This backyard truly feels like a private oasis in the woods. (id:60626)
Sutton Group - Select Realty
102 Hemlock Court
Blue Mountains, Ontario
Welcome Home To The Alta Community At The Base Of Alpine Ski Club! Come North And Work Where You Live And Live Where You Want To Play Year Round! Blue Mountains Features A True Slope To Shore Lifestyle With Georgian Bay Beaches Only Minutes Away. This Executive Home Boasts Over 5000 Finished Sqft Of Luxurious Living Space With 2 story ceiling heights in the family room, kitchen and primary bedroom. The Party Sized Kitchen Features High-End, Jenn Air SS Appliances Including Gas Oven, Wine Cooler And A Fantastic 6'x12' Island. The Main Floor Primary Suite Comes Complete With A Spa Like 5 Pc Bath And Private 2nd Level Office Area w/ Balcony. 3 Additional Bedrooms Can Be Found On The 2nd Level, Each With Their Own Gorgeous Full Ensuites. Bedroom 2 featured huge balcony overlooking mountains slopes, bedroom 3 has generous W/I closet. Basement Level Provides High 10 ft Ceilings And An Additional 2000 Sqft Of Unfinished Living Space. Fantastic area of exclusive properties. Great potential! (id:60626)
Hometrade Realty Inc.
103 8028 128 Street
Surrey, British Columbia
Little India Retail Unit for Sale! 1361 Sq.Ft of Retail Space and 545 Sq.Ft of Mezzanine. Great exposure on the busy 128 Street. This ground floor unit is perfect for your next business- Located in the busy and popular Little India Plaza located at the corner of 80 avenue and 128 Street Surrey's busiest business hubs. Adjacent to Payal Business Centre and across York Business Centre this Plaza is a great opportunity for you. Please call for more information. (id:60626)
Century 21 Coastal Realty Ltd.
10140 Finlayson Drive
Richmond, British Columbia
New upscale home in the highly desirable Bridgeport area. This stunning residence offers 6 beds, 6 baths, and 2 mortgage-helper units, all designed with a flexible, functional layout. The main floor features an open concept with 4 beds and 3 baths. The chef´s kitchen boasts high-end Fisher & Paykel appliances, sleek granite countertops, a waterfall island, custom cabinetry, and a stylish extended backsplash. Relax in the spacious living room with a cozy fireplace, enjoy front/rear decks, and control lighting, audio, and entertainment via Control4 smart home automation, plus a top-tier security system. Across from a park and elementary school, this property has plenty of parking, a large backyard for recreation, and is minutes from Costco and shopping. A must-see! (id:60626)
Exp Realty
19959 Silverview Road, Hope
Hope, British Columbia
An exceptional business opportunity in the rapidly expanding residential corridor of Hope, B.C. This property offers prime exposure along the main route to Silver Lake and Skagit Valley Provincial Parks. Gross sales have shown consistent growth over the past three years, with significant upside potential ahead. Ideally situated on Silverview Road, the property features breathtaking views of Mt. Hope and the surrounding mountain range. Perfect for an owner-operator, it includes a spacious three-bedroom plus den, two-bath residence on the second floor, complete with a sundeck and a large fenced backyard for added convenience and comfort. (id:60626)
Century 21 Coastal Realty Ltd.
169 Edgewater Boulevard
Middlesex Centre, Ontario
Currently under construction, Timeless design offering 4 spacious bedrooms and almost 4000sqft. with endless upgrades. Located in the desirable neighbourhood of Edgewater Estates, only steps from Komoka provincial parks, trails, nature and still close to amenities. The main floor is open concept with a wall of windows and an oversized sliding door to the covered patio. The kitchen has beautiful custom cabinetry to the 10 ft ceilings. Glass detail in the display cabinets, quartz counters, custom range hood and high end appliances. Through hidden pocket doors you find a large mudroom and a pantry that can serve as a full second kitchen. The main floor also features a private office space, gas fireplace in the living room and a 2 storey entrance way. The staircase is grand and elegant with plenty of natural light. The primary bedroom has views of open space. A beautiful ensuite with a glass shower and freestanding soaker tub. The walk-in closet is lined with cabinetry for maximum storage. The well planned laundry room offers hidden hampers and quartz folding counters. The second bedroom offers a private ensuite and walk-in closet. All rooms are spacious with great views and hardwood floors. This impressive home sits on a lookout lot backing onto the pond with a 3 car garage. Photos are of past model home. (id:60626)
Sutton Group - Select Realty
14124 71 Avenue
Surrey, British Columbia
No need to build your dream home--it's already here! This stunning custom-built masterpiece offers 6 bedrooms and 6 luxurious bathrooms with impeccable craftsmanship. Key features include Control 4 Automation, Central AC, Central Vacuum, 2.5" thick Mitre edge countertops, Floating stairs and quartz kitchen windows. The home also boasts feature walls, hidden doors, custom ceiling designs, and LED channel lighting throughout. Plus, an authorized side suite with one bedroom adds flexibility. A must-see luxury home. (id:60626)
Smart Start Realty Inc.
4555 Ottley Road
Lake Country, British Columbia
ACERAGE WITH TWO HOMES AND WORKSHOP. Escape to tranquility and multi-generational living at 4555 Ottley Road. This remarkable Lake Country acreage is designed to bring family together while still offering privacy, comfort, and breathtaking Okanagan Lake views. With both a main residence and a newer carriage home, the property is perfectly suited for extended family, guests, or rental income. The main residence features 3 bedrooms and 3.5 baths, highlighted by vaulted ceilings, expansive windows, and a seamless indoor-outdoor flow to a spacious view deck. A cozy wood burning stove and upgraded kitchen appliances add warmth and functionality to everyday living. The newer, approximately 1,500 sq. ft. 3-bedroom, 3-bath carriage home provides modern comfort and versatility. Its massive lake-view balcony is paired with a 50-ft. over-height carport, ideal for a large RV, plus an attached double garage. A detached 1,200 sq. ft. shop offers endless options for hobbyists, car enthusiasts, or woodworking projects. Mature landscaping, rolling green space, and panoramic lake views enhance the peaceful setting. Located on a quiet no-through road, this property combines seclusion with convenience just 5 minutes to pristine beaches and local amenities, and 10 minutes to Kelowna International Airport and UBC Okanagan. (id:60626)
Unison Jane Hoffman Realty
2624 Kitchener Street
Vancouver, British Columbia
COMPLETELY RENOVATED FROM THE STUD. Discover modem living from the vibrant heart of Renfrew VE. Tucked away on the quiet Street and super convenient location, this fully renovated home offers 5 bedrooms, 3 full baths including 2 bedroom as mortgage helper. The open-concept main level is ideal for entertaining, while the upper floor features 3 bright bedrooms, 2 full baths, a large living room with vaulted high ceiling . Stylish upgrades from top to bottom includes laminate flooring throughout, high-end kitchen cabinets & bathroom, SS appliances, windows, window blinds, all doors, pot lights, hot water tank, furnace, deck cover, and too much to list. Must see to appreciate . Enjoy nearby parks, T&T supermarket, restaurants, banks and much more. Book your appointment today! (id:60626)
Grand Central Realty
15825-15827 96 Avenue
Surrey, British Columbia
Welcome to this incredible investment opportunity in the heart of Surrey! This fully renovated duplex, located at 15825-15827 96 Ave, offers a total of 12 bedrooms across four separate units, each featuring 3 spacious bedrooms. Perfect for large families, investors, or those seeking rental income, this property is move-in ready and boasts modern finishes throughout. Enjoy the convenience of lane way entry, providing easy access and ample parking space for multiple vehicles. The location is unbeatable, with close proximity to schools, parks, shopping, and transit. Don't miss your chance to own this versatile property in a prime location! (id:60626)
Srs Panorama Realty
691 Merlot Court
Mississauga, Ontario
Welcome to 691 Merlot, a beautifully appointed 4-bedroom, 5,000+ sq. ft. luxury residence in the exclusive Watercolours community of Lorne Park. Located on a quiet, tree-lined street, this elegant stone and stucco home offers soaring ceilings on every level, rich hardwood floors, solid wood interior doors, and smart home upgrades throughout. The main floor features a sunken office, formal living and dining rooms, a spacious open-concept family room, and a gourmet kitchen with a walkout access to the backyard and a servery perfect for entertaining with ease and style. Upstairs, the primary retreat impresses with dual walk-in closets and a luxurious 5-piece ensuite. Three additional bedrooms are generously sized, each with access to well-appointed bathrooms. The basement awaits your finishing touches with 10-foot ceilings and offers exceptional potential. Customise it to create the recreation room, gym, or home theatre of your dreams. Step outside to a professionally landscaped backyard featuring a lighted gazebo, ideal for evening gatherings. Additional highlights include an EV-ready garage, new front and rear doors, and California shutters throughout. Just minutes to top-rated schools, the lake, Port Credit Village, and GO Transit, this is turnkey luxury living in one of Mississauga's most prestigious neighbourhoods. (id:60626)
RE/MAX Escarpment Realty Inc.

