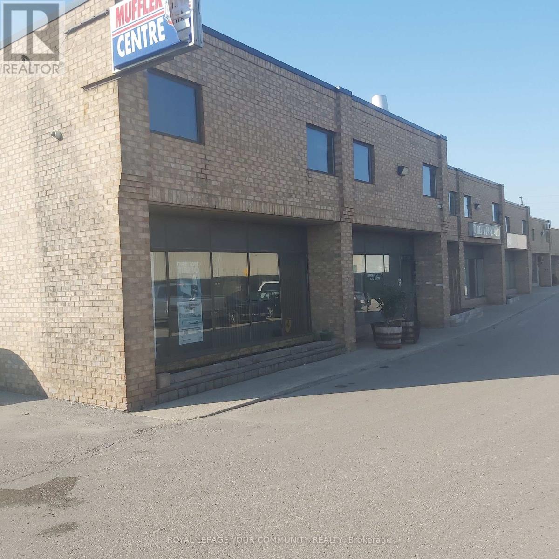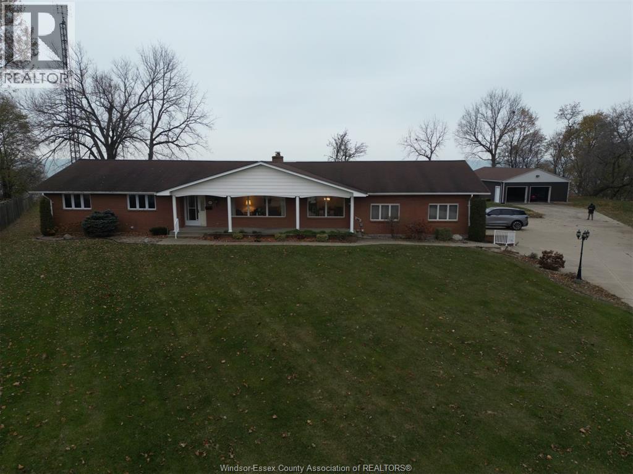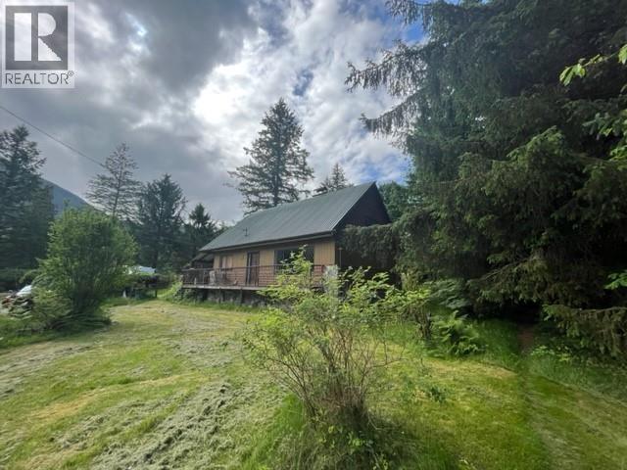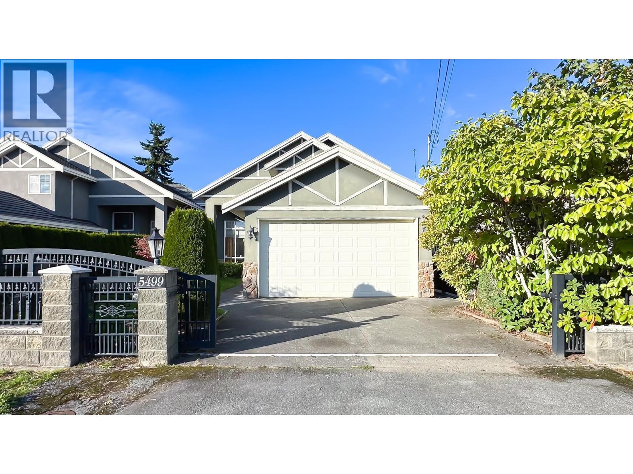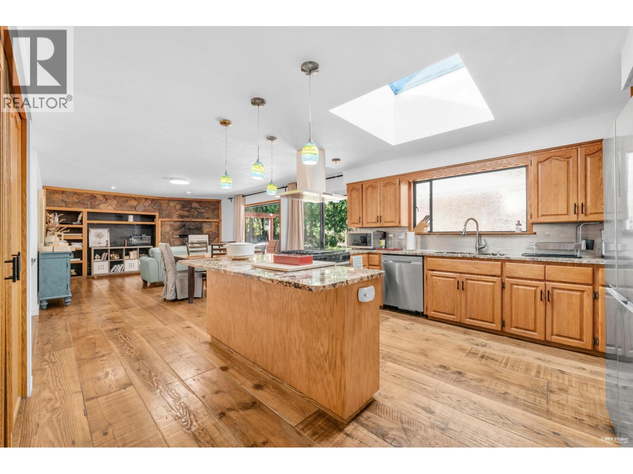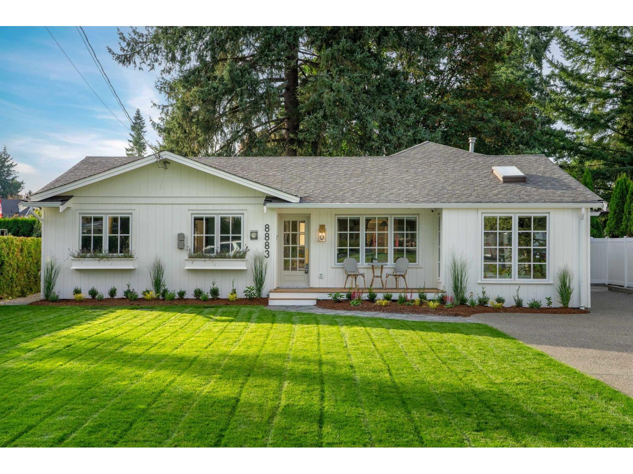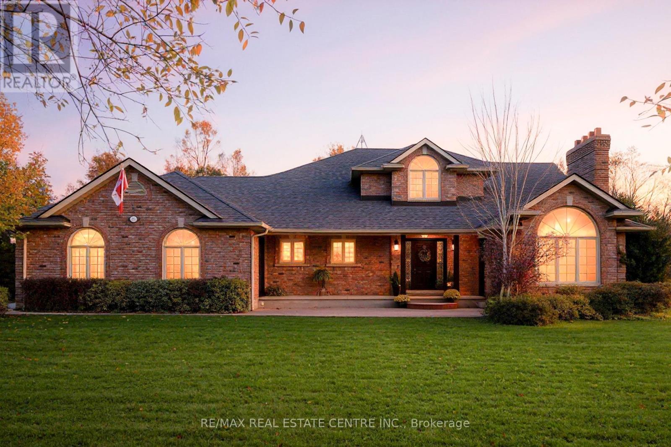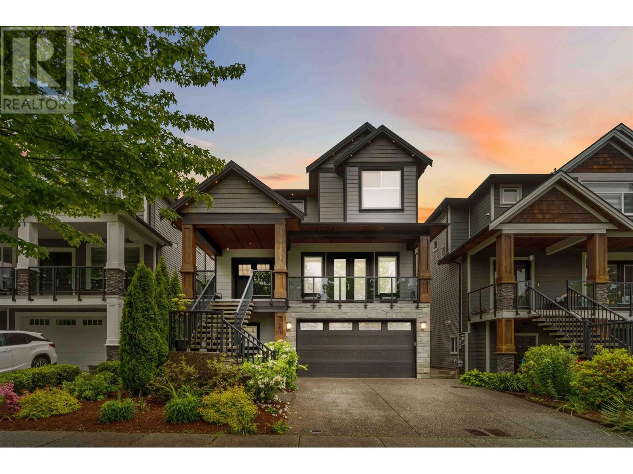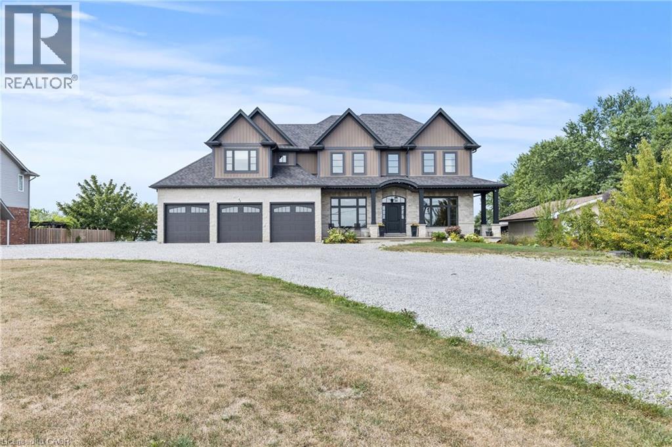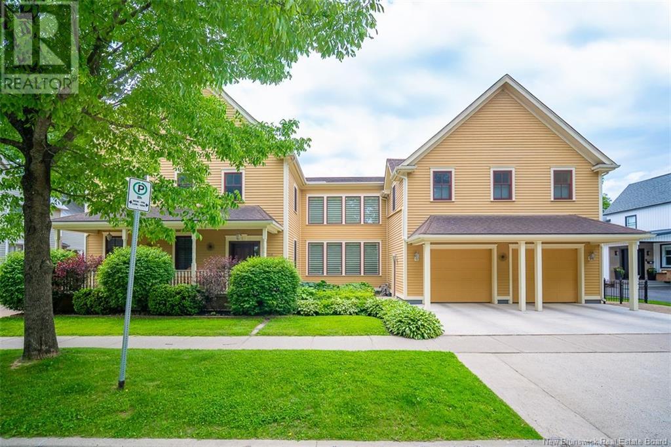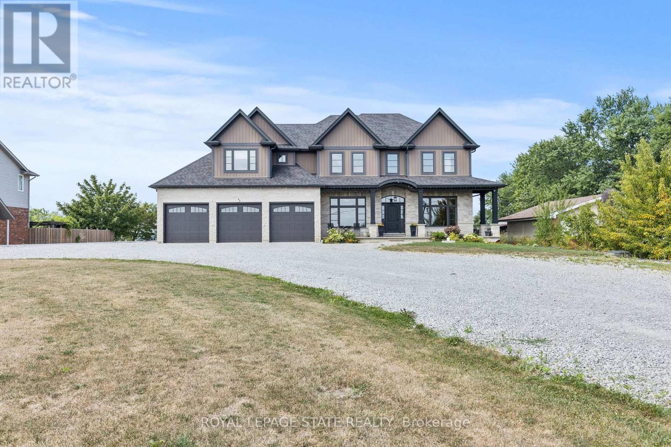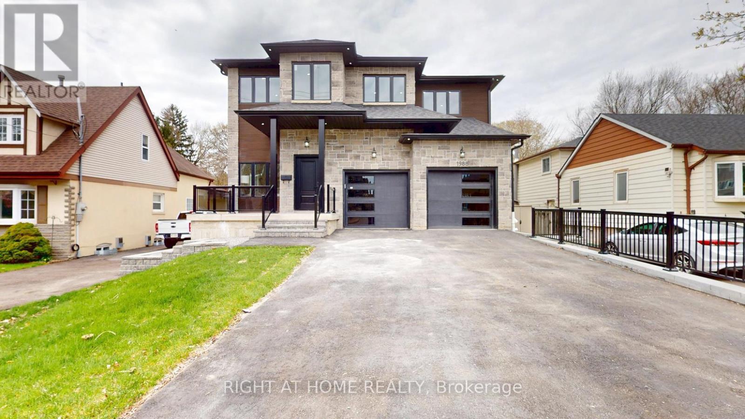18 - 1 Delta Park Boulevard
Brampton, Ontario
GREAT OPPORTUNITY TO PURCHASE A WELL ESTABLISHED AUTO MECHANIC REPAIR SHOP AND BUILDING. established for more than 30 years at this location, corner unit, with 2nd floor mezzanine used for storage. it has two washrooms plus front office and reception area, 7 assigned parking spots. great location! Dont miss this exceptional chance to own a ready-to-go business and building. (id:60626)
Royal LePage Your Community Realty
1239 Oxford & Lot 13 Oxford Avenue
Kingsville, Ontario
Experience stunning Lake Erie Waterfront living in this spacious Ranch-Style home with spectacular Lake Views throughout. The main floor offers 3 bedrooms, including a lake-facing primary suite with a 4 piece ensuite and walk-in closet, plus a formal living room, formal dining room, and a large kitchen. A grand great room with a fireplace and a main-floor office both overlooking Lake. The fully finished basement adds 2 more bedrooms, a full bath, a large office, a family room, a recreation room, and an oversized storage area- perfect for extra space or a large family. Set on a generous lakefront lot, this vacant home offers outstanding potential and immediate possession. A 2 car attached garage and a 4 car detached garage provide ample parking and storage. A rare opportunity to create your dream waterfront retreat on Lake Erie. Includes extra vacant lot. (id:60626)
H. Featherstone Realty Inc.
13524 Sunshine Coast Highway
Pender Harbour, British Columbia
Excellent opportunity for development and a great long term holding with excellent subdivision potential. This is 18.7 acres of duel-zoned, property is rich with development opportunities! Located at the "crossroads" of Sunshine Coast Hwy & Garden Bay Rd in the fast growing community of Kleindale! Zoned C3 and RU1 the property currently has 2 homes, 2+ Acres of Commercially zoned Property with a turn-key restaurant, 3 commercial rental outbuildings, 16 full hook-up RV Park (fully rented) with laundry & shower building, complex infrastructure for water, septic & electrical & well water filtration system. The balance of property has 2 homes, 1000 + 500 square ft shops, and more. Lots of revenue, a great investment property with potential rents exceeding $16,000/ month. (id:60626)
Sutton Group-West Coast Realty
5499 Walton Road
Richmond, British Columbia
Custom-built home in prestigious Riverdale Neighbourhood. This south facing home welcomes you with high ceilings in the the foyer, living, dining and family room. Granite countertops in both open kitchen and wok kitchen, radiant heat. Functional layout with four bedrooms upstairs and one bedroom downstairs near the foyer which can serve as an office. One bedroom rental suite downstairs with separate entrance. Super close, minutes walk to Blair Elementary, Burnett High School and Thompson Community Centre. 3D matterport : https://my.matterport.com/show/?m=f4CvDd41VU3 (id:60626)
Sutton Group Seafair Realty
12643 Garibaldi Street
Maple Ridge, British Columbia
Not in the ALR. NO creek. Two acres of flat and high land ( 78.8m frontage, 105.4m depth ). Fenced yard. Rarely available 3782 sqft rancher, with two rental units as mortgage helpers. Beautiful treed paradise with 6 bedrm 4 bath, ideal for a private, peaceful country living. RS3 zoning allows addition of a 1,500 sqft second dwelling. City water. 5 minutes' drive to WHONNOCK LAKE & 10 minutes to Maple Ridge centre. Most of the floors are of reclaimed fir hardwood. 4 bedrooms on main level, one bedroom and a den which can be a second bedroon in the basement unit. Brand new appliances. 969 sqft deck. Spacious 570 sqft double garage ( workshop ). Wheelchair accessible. 2 acre no AlR land with future development potential. $3,400 monthly rent for 2 rental units. Open House: Sat (Oct 25) 1:30-4pm (id:60626)
Metro Edge Realty
8883 Hudson Bay Street
Langley, British Columbia
Nestled on one of Fort Langley's most sought-after streets, this stunning 4 bedroom rancher is a modern dream home from MIDLAND. Every detail has been thoughtfully considered, leaving nothing to be desired. From the moment you step inside, you'll appreciate the seamless blend of timeless charm and contemporary finishes. The open-concept layout maximizes space and natural light, making it perfect for both entertaining and everyday living. The kitchen is a showstopper with high-end appliances, sleek cabinetry, and a functional layout. Bedrooms are spacious and comfortable, with the primary retreat on the opposite side of the home for added privacy. Outside, the western exposed backyard offers a private retreat, ideal for relaxing or hosting gatherings. (id:60626)
Oakwyn Realty Ltd.
2255 Mohawk Trail
Milton, Ontario
Welcome to this exceptionally renovated and energy efficient R2000 4-bedroom masterpiece. Situated on a sprawling 2.18-acre corner lot in an exclusive executive cul-de-sac community in Campbellville, this stunning residence boasts a spacious layout, ideal for both family living and entertaining. As you enter the front door the oversized foyer with 2 separate closets and grand "Scarlett O'Hara" staircase will leave you breathless. The open concept main floor provides tons of room for the whole family along with a renovated Primary Bedroom Suite with Spa-like 5 Pcs Ensuite bathroom, massive walk-in shower and deep soaker tub. The heart of the home is the open-concept Great Room, including gas fireplace and vaulted ceiling with skylights, which flows seamlessly into a breakfast area and gourmet kitchen equipped with top-of-the-line appliances, beautiful cabinetry, elegant Quartz countertops and practical Farmers Sink. Step outside to enjoy your expansive outdoor space, perfect for hosting gatherings or simply enjoying the serene surroundings. As you ascend the gorgeous wood stairs to the second floor you are greeted with a Juliet Balcony overlooking the Greatroom below. Designed with comfort and style in mind and featuring tons of natural light there are 3 additional generous sized bedrooms along with a renovated 4 pcs bathroom. Additional highlights include a three-car garage with 2 EV Chargers, plenty of storage and parking spaces, as well as a separate entrance leading to a fully finished basement that can serve as an in-law suite, home office, or entertainment area. This property represents a rare opportunity with a potential 2nd driveway to the rear yard for future building opportunities (Buyer to confirm with township). Enjoy luxurious living in a prestigious neighborhood, combining privacy, space, and modern amenities. Don't miss your chance to call this exquisite property home! (id:60626)
RE/MAX Real Estate Centre Inc.
3461 Darwin Avenue
Coquitlam, British Columbia
Welcome to Burke Mountain! Homes don't come available on this gorgeous, quiet, cul-de-sac very often. This 7 bedroom, 5 bathroom home has been extremely well maintained and sits on a private lot. Features include, radiant in-floor heat, air conditioning, JennAir appliances, custom millwork throughout and more. The main floor features large family room, kitchen & dining, with bonus media room and wet bar. Below you'll find an additional bedroom, full bathroom, and a 2 bedroom LEGAL RENTAL SUITE. Walk out to your covered patio to enjoy your private fully fenced yard with garden, perfect for entertaining. Double car garage and ample driveway parking. Located just steps from Leigh Elementary, Minnekhada Park, trails, transit, Pitt River, future Burke Mountain Village and much more. (id:60626)
Sutton Group-West Coast Realty
43 Third Road E
Hamilton, Ontario
Welcome to your future gorgeous home sweet home! This luxurious custom-built (2019) residence on Stoney Creek Mountain offers the best of country living within city limits. Set on a 1.4-acre lot, the expansive backyard provides endless possibilities for your dream oasis, perhaps even a pool. Upon entering, you'll be captivated by the home's elegant grandeur, boasting over 5,000 square feet of finished living space(excluding the unfinished basement). The main floor features 10-foot ceilings, a combination of hardwood floors and tile, and a dream chef's kitchen with a walk-in pantry and coffee/servery. The main level also includes a great room with a fireplace, a library, a mudroom leading to the garage, and a powder room. Perfect for multi-generational families, the fantastic self-contained main floor in-law suite offers a separate laundry room, bedroom, bathroom, living room with a fireplace, and a potential unfinished basement for added living space. The second level of the main home provides four more bedrooms, with the potential for a 5th by converting the second-level family room. The primary bedroom retreat is truly spectacular, featuring a spacious bedroom, a spa-like bathroom, and a walk-out to a gorgeous second-floor patio with amazing sunset views. On this level, you'll also find a second-level family room, bedroom level laundry, an office, two bedrooms with shared ensuite privilege, and an additional bedroom with its own ensuite. All bedrooms include walk-in closets. The unfinished basement, with its 9-foot ceilings and over 2,600 square feet, awaits your vision, offering immense potential for another in-law suite or finish to your preference. Both the main home and the in-law suite share a lovely patio and yard. The property line extends far beyond the trees, ending at the farmer's field. The expansive driveway can accommodate multiple cars, and the four-car garage provides ample space for cars & storage. (id:60626)
Royal LePage State Realty Inc.
748 Churchill Row
Fredericton, New Brunswick
Step into this heritage-inspired luxury home in downtown Fredericton! Built in 2008 and architecturally-designed to fit the streetscape, this stunning 2.5-storey residence boasts an incredible indoor pool, an extra-large manicured south-facing lot, and approximately 10,000 SQ FT of living space. Inside, youll find countless thoughtful design features and quality finishes, from the home lift to the ceramic and engineered wood flooring and in-floor heat. Custom cabinetry flows throughout the home, built by the first-class designer Wildwood Cabinets, while wide hallways and high ceilings add to the sense of luxury. A highlight of 748 Churchill Row is the indoor saltwater pool with a Dectron automated management system. Surrounded by a heated, stamped concrete floor and offering a steam room with an aromatherapy unit, there is ample opportunity for playtime and relaxation in all weathers. With 4 bedrooms, 4.5 bathrooms, and several flexible spaces that could serve as additional bedrooms, the home can accommodate families large and small. In addition to its beauty, superior mechanical systems run through the home, including a commercial HRV, a fire suppression system, and natural gas generator. There is also a large double-car garage with plenty of parking space & storage. Whether you're hosting guests, working from home, relaxing by the pool, or simply enjoying the quiet elegance, this downtown Fredericton estate delivers a lifestyle few properties can match. (id:60626)
RE/MAX Hartford Realty
43 Third Road E
Hamilton, Ontario
Welcome to your future gorgeous home sweet home! This luxurious custom-built (2019) residence on Stoney Creek Mountain offers the best of country living within city limits. Set on a 1.4-acre lot, the expansive backyard provides endless possibilities for your dream oasis, perhaps even a pool.Upon entering, you'll be captivated by the home's elegant grandeur, boasting over 5,000square feet of finished living space(excluding the unfinished basement). The main floor features 10-foot ceilings, a combination of hardwood floors and tile, and a dream chef's kitchen with a walk-in pantry and coffee/servery. The main level also includes a great room with a fireplace, a library, a mudroom leading to the garage, and a powder room.Perfect for multi-generational families, the fantastic self-contained main floor in-law suite offers a separate laundry room, bedroom, bathroom, living room with a fireplace, and a potential unfinished basement for added living space.The second level of the main home provides four more bedrooms, with the potential for a 5th by converting the second-level family room. The primary bedroom retreat is truly spectacular, featuring a spacious bedroom, a spa-like bathroom, and a walk-out to a gorgeous second-floor patio with amazing sunset views. On this level, you'll also find a second-level family room, bedroom level laundry, an office, two bedrooms with shared ensuite privilege, and an additional bedroom with its own ensuite. All bedrooms include walk-in closets. The unfinished basement, with its 9-foot ceilings and over 2,600 square feet, awaits your vision, offering immense potential for another in-law suite or finish to your preference. Both the main home and the in-law suite share a lovely patio and yard. The property line extends far beyond the trees, ending at the farmer's field. The expansive driveway can accommodate multiple cars, and the four-car garage provides ample space for cars & storage. (id:60626)
Royal LePage State Realty
1988 Royal Road
Pickering, Ontario
The Cornerstone of Luxury Living in Pickering Village East! Welcome to 1988 Royal Rd A Custom-Built Masterpiece Offering About 6,000 SqFt Of Luxurious Finished Living Space On A Rare Deep Lot In One Of Pickerings Most Sought-After Communities. Property Features: 4+1 Bedrooms | 5 Bathrooms, Grand Open-Concept Layout With Soaring Ceilings, Solid Plank Hardwood Flooring Throughout, Chefs Kitchen With Oversized Island, Premium Finishes, And Open Flow To Dining & Family Rooms. Elegant Gas Fireplace, Feature Wall In Expansive Family Room. Formal Living Room For Refined Entertaining & Private Primary Retreat With: Separate Seating Area, Lavish Oversized Walk-In Closet With Wakeup Station, Spa-Inspired Ensuite Bath, Three Additional Spacious Bedrooms With Access To Designer Bathrooms.Potential Rental Income Finished Basement With Large Recreation Area, Optional Home Theatre Or Gym. Pool-Size Backyard Ideal For Outdoor Enjoyment & Future Landscaping Potential. Deep Lot Offers Space And Privacy Rarely Found In The Area..This Home Combines Contemporary Elegance With Unparalleled Functionality, Designed To Impress The Most Discerning Buyers. A true Statement Of Luxury Living...Dont Miss Your Chance To Call This Exceptional Property Home. Book Your Tour Today! (id:60626)
Right At Home Realty

