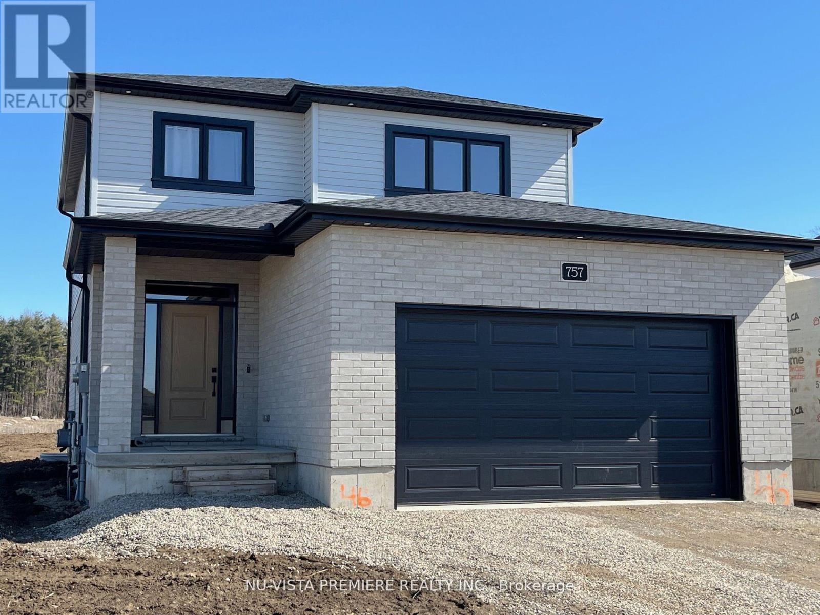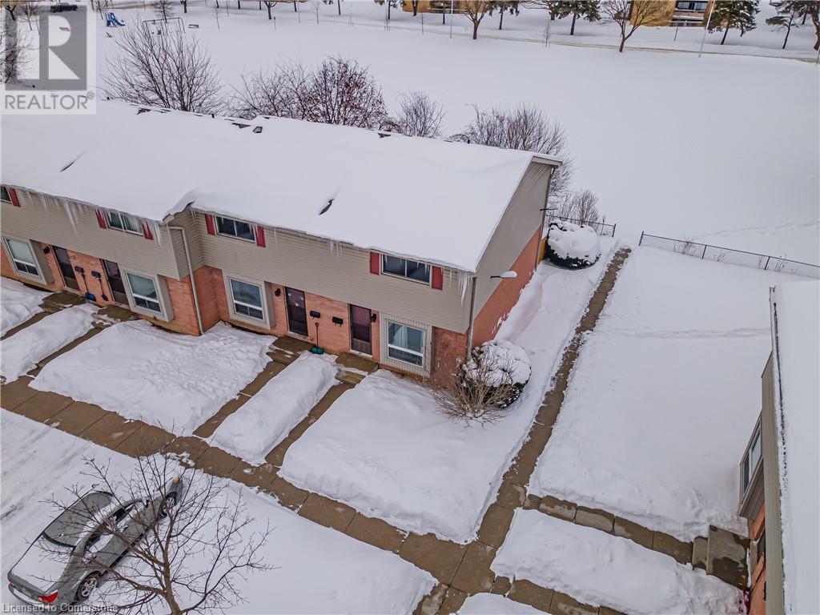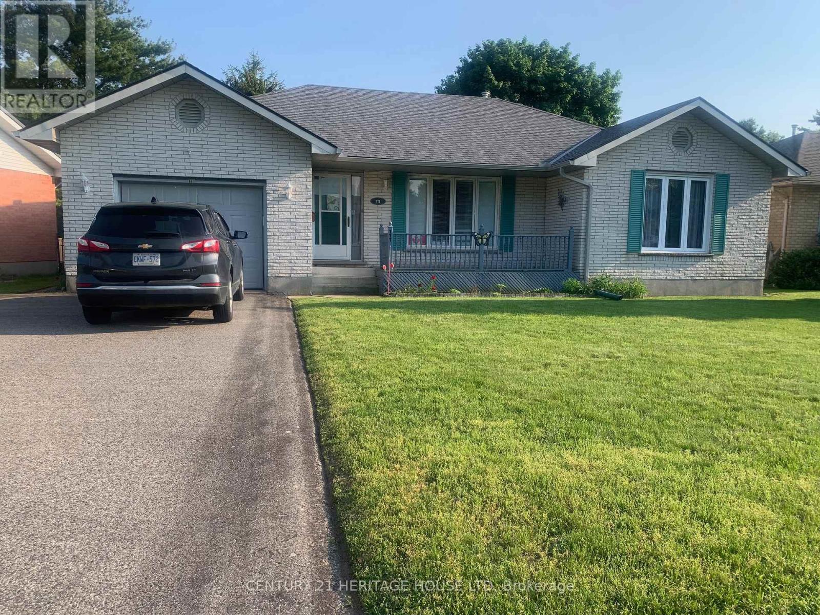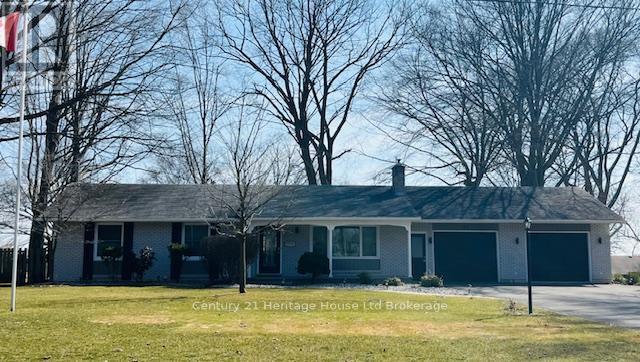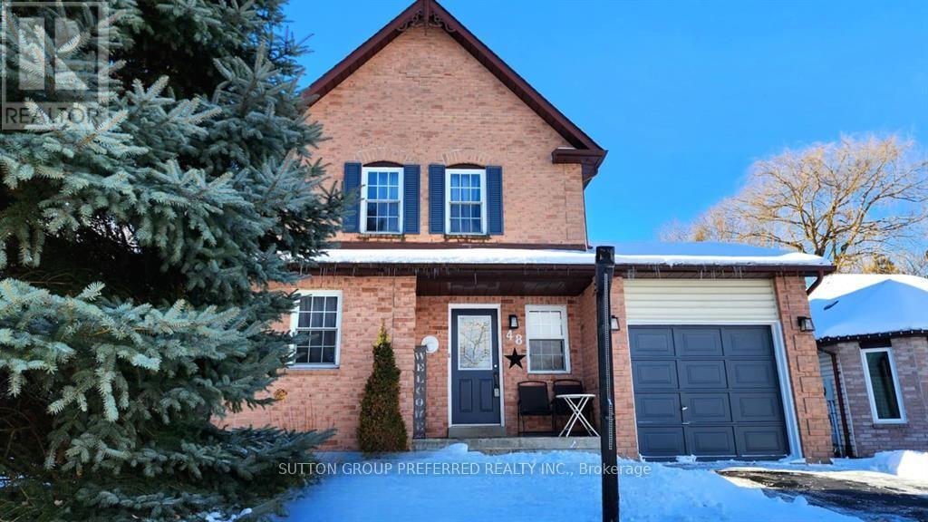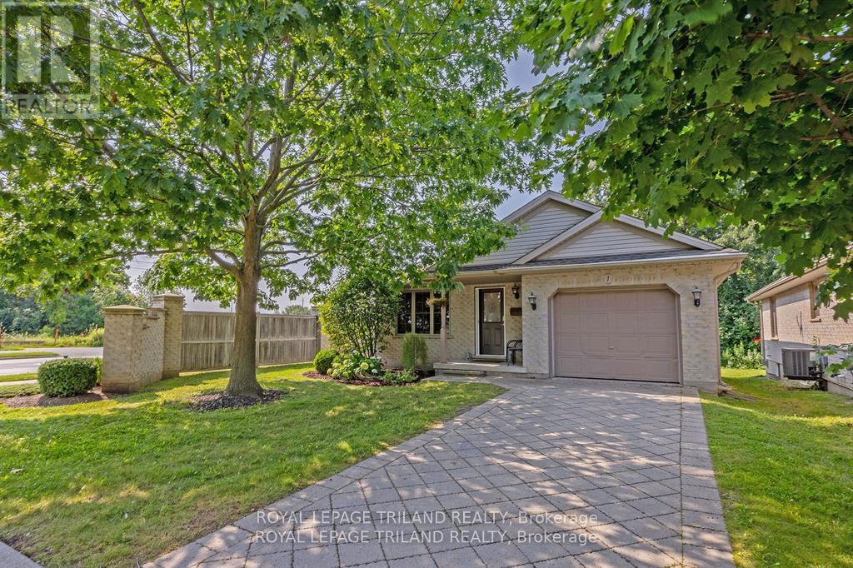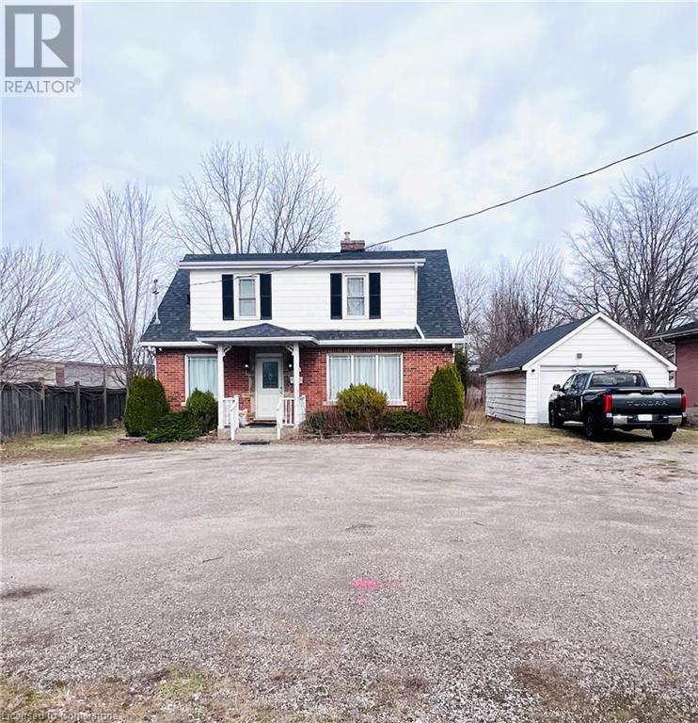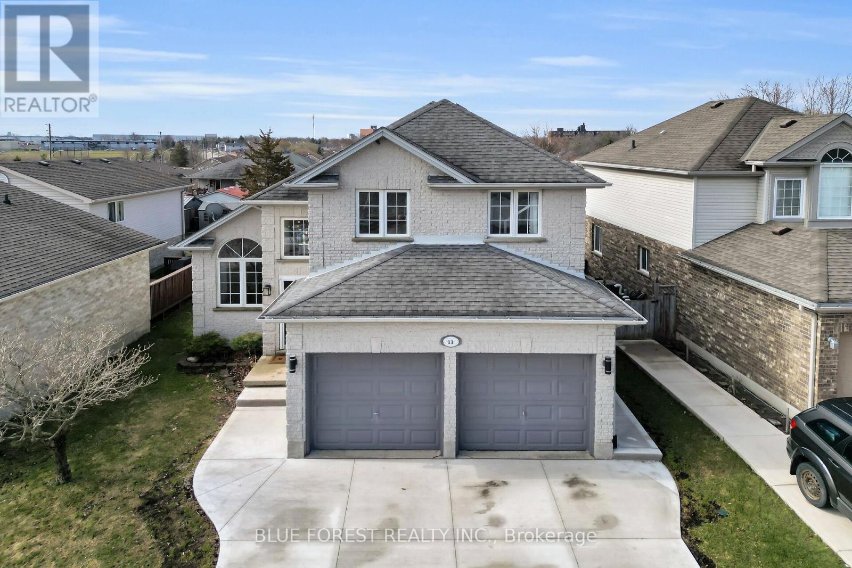9 Noble Lane
St. Thomas, Ontario
This stunning, fully finished two-storey home is perfectly situated on a peaceful cul-de-sac, just a short walk from Mitchell Hepburn School. Featuring three spacious bedrooms and 2.5 bathrooms, including a gorgeous 3-piece ensuite, this home offers both comfort and style. The beautifully designed kitchen boasts quartz countertops, ample cupboard space, and a walk-in pantry, while the inviting living area is highlighted by an elegant electric fireplace. Hardwood and ceramic flooring extend throughout, and the convenience of second-level laundry adds to the homes thoughtful design. The lower level features a large 'L'-shaped family room, perfect for additional living space. Outside, enjoy a double-wide concrete driveway, a fenced backyard with a Wagler mini barn storage shed, a covered sundeck with a charming wood gazebo, and a relaxing hot tub. (id:60626)
439 Andrea Drive
Woodstock, Ontario
This beautifully updated home in North Woodstock is a must-see. Nestled on a nearly half-acre lot at the end of a quiet cul-de-sac, it offers privacy, ample parking, and a serene setting behind towering pine trees. Its impressive two-story exterior welcomes you into a thoughtfully renovated interior filled with natural light. A large foyer leads to the dining room on the left and a generous living room on the right, featuring a 60" gas fireplace and a built-in beverage center with fridge. At the rear, the custom-designed kitchen is both stylish and functional, featuring Fisher & Paykel and Miele appliances, an induction cooktop, and a microwave that doubles as a convection oven. Built-in cabinetry offers smart organizational features and abundant storage. Off the kitchen, a cozy family room with a brick fireplace facade overlooks the backyard. Upstairs, the spacious primary suite features a walk-thru closet and an ensuite with a steam shower and double vanity. Two additional bedrooms and a full bathroom with an oversized tub, corner shower, and large vanity complete this level. The lower level boasts two large exercise rooms with mirrors and rubber flooringone ideal as a kids hangout or playroom. A sound-dampened room is perfect for gamers, plus a huge crawlspace and cold storage add convenience. The expansive backyard is designed for entertaining, with a large stone patio, natural gas BBQ hookup, custom lighting, and a Swiss-made remote-controlled awning. A basketball court with SportCourt flooring and an adjustable net provides endless fun, while an Amish-built shed adds extra storage. A full irrigation system keeps the lawn and gardens lush. Front yard landscape lighting enhances curb appeal, and built-in Celebright smart holiday lighting is fully app customizable. Gutter guards ensure low-maintenance upkeep. Comes with all major appliances. This home blends modern updates with timeless charm. (id:60626)
811 Gatestone Road
London, Ontario
Pie shaped lot backing onto wood fronting onto pond. Very rare and just a handful available! JACKSON MEADOWS, southeast London's newest area. The ONYX model with 1655 sq ft Quality built by Vanderwielen Design & Build Inc. and packed with luxury features! SEPARATE BASEMENT ENTRANCE INCLUDED with this plan. Choice of granite or quartz tops, Oak hardwood on the main floor and upper hallway. Oak stairs, 9 ft ceilings on the main, deluxe "island" style kitchen, 4 pc luxury ensuite with tempered glass shower and 2nd floor laundry. The kitchen features a separate pantry room and a massive 8 foot centre island! Open concept great room with fireplace! Jackson Meadows boasts landscaped parks, walking trails, tranquil ponds making it an ideal place to call home. Lots of available lots and plans ranging from 1655 sq ft to 3100 sq ft. Model home available to view at 819 Gatestone Rd. (id:60626)
1200 Cheapside Street Unit# 23
London, Ontario
This beautifully maintained 2-storey townhome offers the perfect blend of comfort, convenience, and style. Freshly painted with new light fixtures in 2024 and updated carpet upstairs in 2023, this home is ready for you to move in and enjoy. The main floor boasts a cozy yet spacious layout featuring main floor laundry for added convenience and a bright, inviting living space. Upstairs, you'll find a generously sized primary bedroom with plenty of natural light and a large bathroom designed for comfort and relaxation. The finished basement provides extra living space, ideal for a rec room, office, or home gym. Step outside to your private backyard green space, perfect for unwinding or hosting family in the summer. With affordable maintenance fees that include snow removal and lawn care, this home is as hassle-free as it gets. Located just a short drive from Fanshawe College, St Joseph's Hospital and downtown London, you'll enjoy easy access to schools, shopping, and dining. Whether you're a first-time buyer, downsizer, or investor looking for a rental property, this property offers value and a comfortable space to call home. (id:60626)
111 Fath Avenue
Aylmer, Ontario
One owner solid all brick bungalow with attached garage. 3 nice sized bedrooms, main floor laundry. Located in excellent quiet area. Fenced yard, covered side patio great for bbqing, new shingled roof in 2023. Main level open concept. Good sized living room with gas fireplace. Dining room with patio doors onto a 10 x 10 deck overlooking Lions park. Eat-in kitchen with oak cabinets and access to the garage. Carpets have been professionally cleaned in the last 2 months. Basement very spacious with family room and lots of potential to be developed. Forced air gas furnace that has been serviced regularly. 100 amp breaker service. All light fixtures and window coverings included. All appliances included and in an "as is" condition. No warranties apply, Executors have not lived in the property, and being sold "as is". Great neighborhood. Close to schools, churches. Built approx 1988 by DeSutter Homes. Quick possession available. (id:60626)
93 James Avenue
Tillsonburg, Ontario
GORGEOUS BRICK BUNGALOW. Welcome to this charming and spacious family home, set on a large 100 x 150 sized lot with mature trees in the sought-after Woodland neighbourhood offering convenient access for commuters. Thoughtfully maintained and full of character, this home features a stunning primary suite with a luxurious walk-in closet and a renovated 3-piece ensuite. The traditional kitchen and dining area are equipped with four Samsung appliances, an island ideal for meal prep, and direct access to a bright 3-season sunroom and a multi-level deck perfect for entertaining. The cozy living room showcases a large picture window and a beautiful stone fireplace. Downstairs, the fully finished lower level offers even more living space with a family room and wet bar, a 4th bedroom, an exercise room, laundry area, 3-piece bath, a hobby/workshop space, and ample storage. A convenient rear staircase provides direct access to the oversized double garage. Speaking of the garage, its impressively large with plenty of room for your vehicles and toys. The expansive driveway fits up to 8 cars and even allows access to the backyard for additional storage. Recent updates include: exterior doors, insulated garage doors, water softener, heat pump/furnace, owned hybrid water heater, updated ensuite bath, new siding, kitchen cabinets with hard surface countertops. Don't miss the opportunity to view this exceptional home before its gone! (id:60626)
48 Anderson Street
Woodstock, Ontario
Welcome to 48 Anderson Street - the perfect family-friendly home with a fully fenced, private backyard, ideal for enjoying outdoor moments together. This home offers a well-designed main floor, featuring convenient main-floor laundry, a powder room, and an entrance directly from the attached garage. The open-concept living and dining areas flow effortlessly, with patio doors leading to a deck (added in 2017) that's perfect for relaxing or entertaining. The kitchen boasts granite counters and a breakfast bar, along with sleek stainless steel appliances. Upstairs, you'll find a spacious master bedroom, two additional bedrooms, and a full bath. The finished lower level offers a cozy family room and an extra full bath, providing an ideal retreat. With a recently updated roof (2018) and quick access to the 401 for easy commuting, this home truly has it all. Driveway resealed in 2024. Hot tub new in 2021 and new cover and filter in 2024. (id:60626)
1 - 410 Burwell Road
St. Thomas, Ontario
Welcome home to this quaint adult community of condominium homes nestled against a beautiful green scape in Northeast St. Thomas. Featuring 2+1 bedrooms, 2.5 bathrooms and an open floor plan, this could be the perfect sized home for you. Numerous upgrades and updates, too many to list, including a new custom kitchen with island, new windows, new heat pump, extra large deck, updated fireplace surround and mantle, slate stainless kitchen appliances, plus so much more. Lower level finished and perfect for entertaining friends and family. Nothing to do but move into this lovingly maintained home and start your next chapter. Call today for more information. Seller wishes to include the quality hot tub in the sale, however it can be removed should the Buyer require. (id:60626)
804 - 360 Quarter Town Line
Tillsonburg, Ontario
Check out this beautiful modern condo townhome in Tillsonburg! This unit has 9' ceilings throughout and features an open layout on the main floor that includes an upgraded kitchen with quartz countertops, a flexible living/dining space, and a powder room. Upstairs you will find 3 spacious bedrooms including the master with ensuite, plus an additional 4-piece bathroom and a convenient laundry closet. Downstairs has rough ins for a kitchen sink and a full bathroom, there is also plenty of space for a large rec room and an additional bedroom as well. Outside you can enjoy the warm weather on the front porch or in the private, fully fenced backyard. The low monthly condo fee covers grass cutting, snow removal, garbage collection and more. Located close to schools, shopping, trails, eateries, and everything else that Tillsonburg has to offer. (id:60626)
280 King George Road
Brantford, Ontario
Residential House with Commercial Zoning. Located in one of Brantford's most desirable areas, this home offers an incredible opportunity for both residential living and future development. Perfect for investors, builders, or anyone looking to create something special, this property benefits from commercial zoning, providing a range of possibilities. The home features natural hardwood flooring throughout, with a traditional layout that includes a spacious living room, family room, kitchen, breakfast nook, and a 3 piece bathroom on the main floor. Upstairs, you will find three large bedrooms and a 4-piece bathroom. With a large front driveway and a spacious, private backyard, there’s plenty of room for parking, outdoor activities, gardening, or family gatherings. A detached garage offers additional storage or workspace. Whether you’re an investor or builder looking for a project, or a first-time homebuyer seeking long-term potential, this property is a must-see. (id:60626)
11 Ponsford Place
St. Thomas, Ontario
This updated, turnkey two-storey home is located in one of St. Thomas' most desired neighbourhoods. The home features a bright, spacious entrance, beautiful blonde flooring throughout the entire main floor (2024), new baseboards and mouldings (2024), quartz kitchen countertops (2021), updated powder room (2023), updated main floor laundry room (2024), and updated lighting and fixtures throughout. A staircase with new modern spindles and railings (2024) takes you up to the second level that features a huge primary bedroom, walk-in closet and ensuite with new flooring and fresh paint. Two additional bedrooms and a 4 pc freshly painted bathroom complete this level. The large finished basement is designed for comfort and functionality and features a rec room, theatre room, a multi-purpose room that is set up as a home gym and an additiional storage room. The attached 2 car garage with concrete floor has additional storage space for function and ease. Outside, a newly poured concrete drive and walkway (2024) and Celebright lighting system (2024) welcomes you to the home. The fully fenced backyard features a large green space with a shed, a large deck, an above ground, salt water heated pool and a chef's outdoor stone kitchen with concrete countertops, built-in bbq & mini fridge for great summertime fun and entertaining. Easy highway access. 20 minutes to London, 20 minutes to the Port Stanley beaches. (id:60626)
27 Crusoe Place
Ingersoll, Ontario
Charming Family Home in a Quiet Cul-de-Sac Welcome to 27 Crusoe Place, a stunning 3-bedroom + den, fully detached family home that's move-in ready! Nestled on one of the largest lots in a peaceful cul-de-sac, this property has fantastic features. Enjoy outdoor living with a gazebo-covered concrete patio, a spacious deck with a natural gas hookup for BBQs, a tool shed, and an above-ground pool (as-is), all in a huge backyard perfect for summer gatherings! Inside, the main floor offers a bright living room, a dedicated laundry room, a convenient 2-piece bathroom, and a well-appointed kitchen with an adjacent dining area. A spacious mudroom leads to the 1.5-car built-in garage, providing ample storage. Upstairs, you'll find three generous bedrooms: a primary suite with a walk-in closet and a 3-piecebathroom.The fully finished basement adds even more living space, featuring a rec room with a 120-inch projector screen, perfect for movie nights and a versatile den ideal for a home office. A rough-in is present to add a third bathroom. Additional highlights include: Brand-new (2024) stainless steel appliances included (fridge, stove, dishwasher) and Brand-new (2023)washer & dryer. New (2023) $8,000 heat pump for year-round comfort. *For Additional Property Details Click The Brochure Icon Below* (id:60626)



