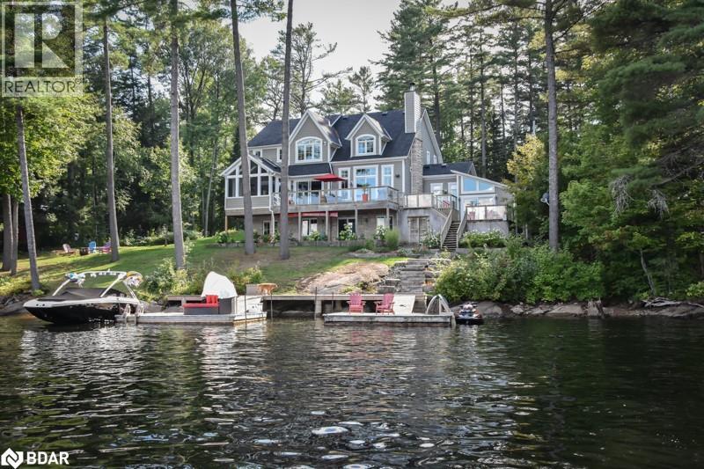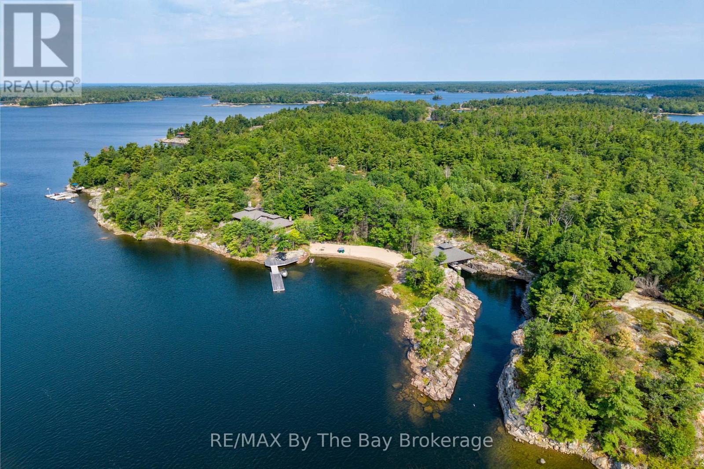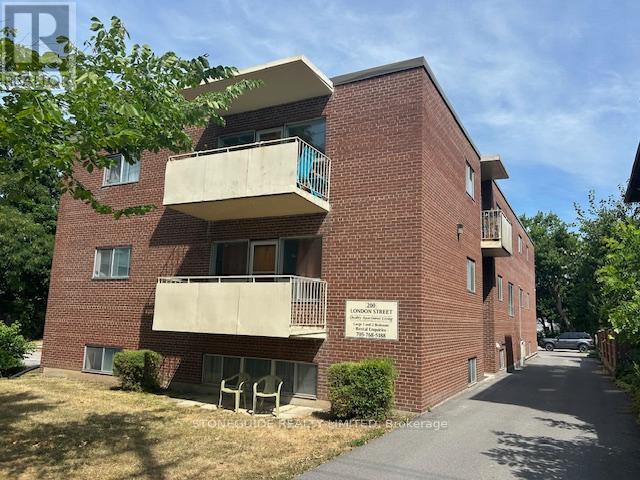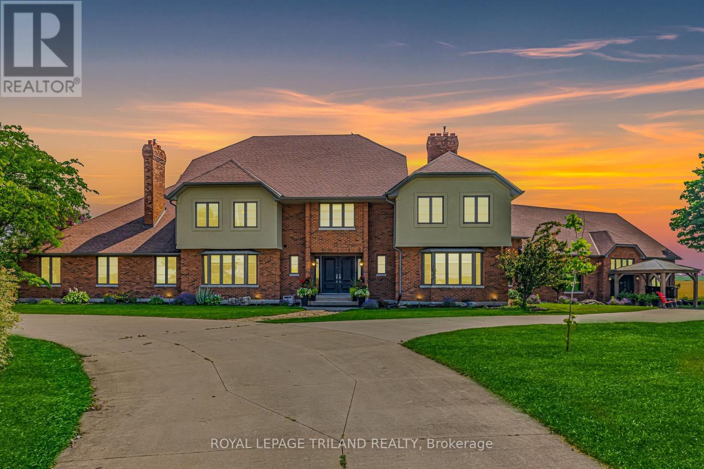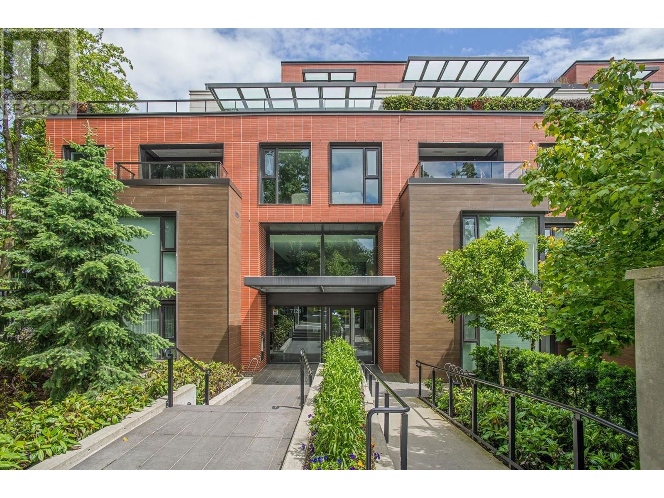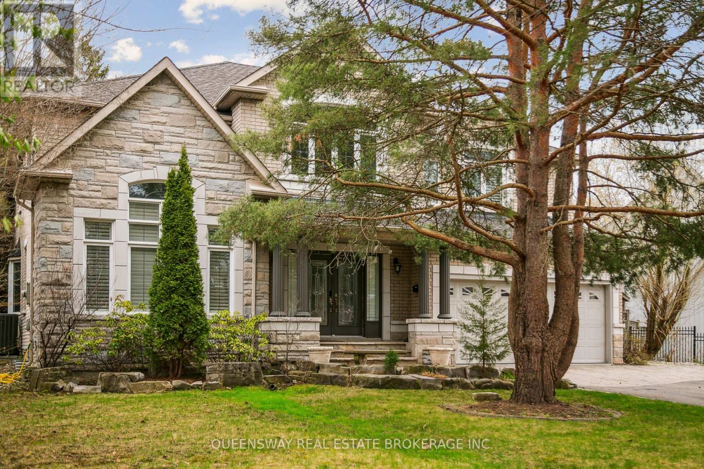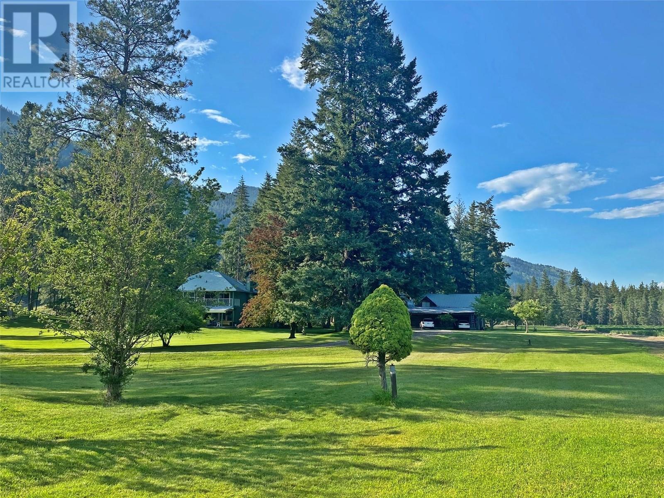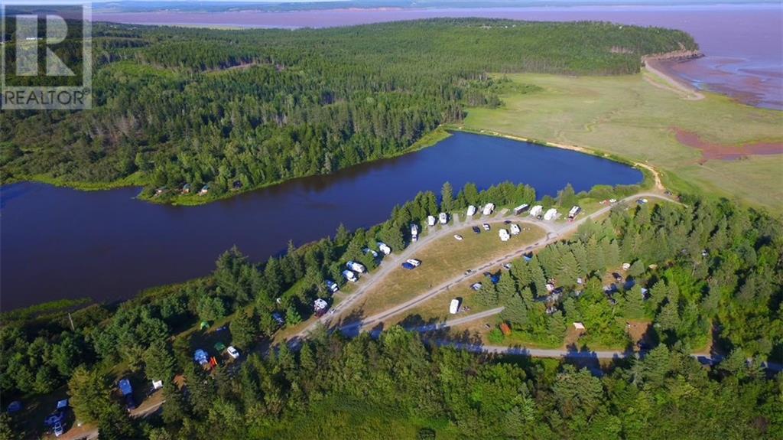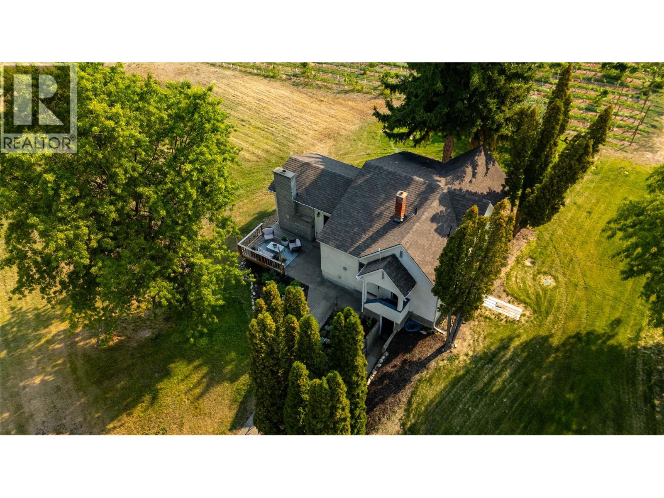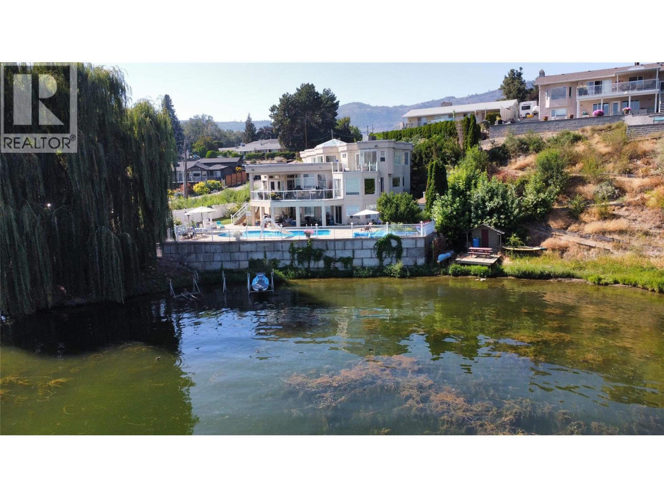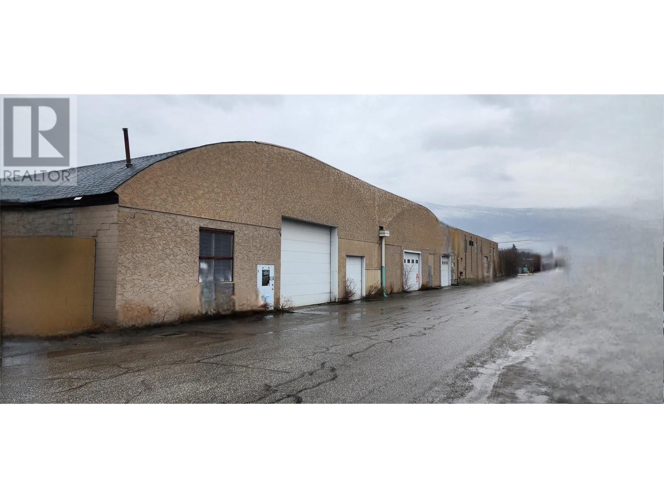1043 Fortunes Trail
Stanhope, Ontario
From the moment you arrive, the quiet beauty of Kushog Lake welcomes you. Nestled in a sheltered bay of pristine shoreline, this fully winterized four-season retreat blends nature and luxury in perfect harmony. Whether you're boating at sunrise, casting a line with the kids, or carving up the water on your personal watercraft, this lakefront haven offers unforgettable moments at every turn. Inside, you'll find a stunning fusion of warmth and sophistication. The heart of the home is a custom chef's kitchen built for entertaining with high-end appliances, thoughtful finishes, and an open flow to the dining room, great room, and a show stopping two-storey wood-burning fireplace. Oversized windows bring the outdoors in, framing lake and forest views from nearly every angle. With 6 bedrooms and 4 bathrooms across three beautifully finished levels, there's space for the entire family and then some. The primary suite is conveniently located on the main floor, while the lower-level walkout features a massive recreation and games room ideal for rainy-day gatherings or après-boating cocktails. Step into the screened Muskoka room and feel time slow down. Here, the rustle of trees and the call of the loons replace city noise, offering the peace and privacy you've been craving. The treed lot adds a touch of wilderness to the refined design, with a deep, clean shoreline perfect for diving off the dock or sunning with a good book. For those seeking even more, the property is large enough that it can accommodate the addition of a garage up to 1400 sq ft, an ideal complement for storing vehicles, water toys, or creating a dedicated workshop space. As the sun sets, gather around the lakeside fire pit where stories are shared, marshmallows are toasted, and memories are made under a canopy of stars. This is the escape you've been dreaming of. (id:60626)
Engel & Volkers Barrie Brokerage
1216 Island 2060/big Ship Island
Georgian Bay, Ontario
No need to imagine, this could be your own private paradise on this stunning 10-acre waterfront property on the pristine shores of Big Ship Island,Georgian Bay. This exceptional custom log and stone retreat with wall logs 8" thick and between 16" to 20"tall, offering an unparalleled escape from the everyday.The thoughtfully designed, open floor plan residence features soaring high round log ceilings and an abundance of windows that flood the interior with natural light, showcasing breathtaking water views.3 stone fireplaces create cozy gathering spaces, while ceiling fans ensure comfortable living throughout. This unique location & cottage is all about making memories.Step outside to your expansive deck, for morning coffee or evening entertaining while watching spectacular Georgian Bay sunrises.The property has its own private volleyball beach with carefully planned landscaping that complements the natural granite outcroppings dotting the terrain. A few short steps to a custom-built granite lagoon provides protected waters for swimming and access your special boats. Extremely protected harbour. Boating enthusiasts will appreciate the substantial dock and covered boat storage in the impressive steel and barn beam boathouse. The private lagoon ensures easy access to Georgian Bay's endless recreational opportunities a bonus jumping rock for all the kids. Amenities include a reliable Generac generator for uninterrupted power and peace of mind. The combination of natural beauty and thoughtful improvements blend harmoniously with the natural landscape creates a rare opportunity.Located in Cognashene, this property offers both seclusion and convenient access to local amenities. The property can accommodate up to 2 sleeping cabins if expansion is needed. Whether seeking a permanent residence, weekend retreat, or investment, this waterfront gem provides the perfect blend of luxury and natural splendor that defines cottage country living at its finest. Offer Date Sept 8/ (id:60626)
RE/MAX By The Bay Brokerage
200 London Street
Peterborough Central, Ontario
CENTRALLY LOCATED, PURPOSE BUILT APARTMENT BUILDING OFFERING 6 - 2 BERDOOM UNITS AND 6 - 1 BEDROOM UNITS. AN EXCEPTIONALLY SOUND, WALK UP BUILDING BUILDING, ALL BRICK FACADE, CONCRETE CONSTRUCTION . HISTORICALLY LOW VACANCY RATE, PAVED LANE AND LOT WITH AMPLE PARKING. (id:60626)
Stoneguide Realty Limited
29830 Centre Road
Adelaide Metcalfe, Ontario
A rare opportunity to own an exceptional 120,000 sq ft luxury mansion set on just under 4 acres of prime agricultural land. This turnkey estate offers an extraordinary blend of refined living and income-generating potential ideal for a boutique bed and breakfast, exclusive event venue, or private retreat. The main residence features 4 beautifully appointed bedrooms, 9 luxurious bathrooms, and a collection of thoughtfully designed living spaces, including a secret library passage leading to a private executive office an iconic feature of distinguished estate living. Additional amenities include a fitness studio, home theatre, and games room, perfect for recreation, entertaining, or personal enjoyment. Outdoors, you'll find meticulously landscaped grounds, ideal for hosting weddings, private events, or simply relaxing in complete seclusion. The estate also includes an attached 3 car garage and a heated outbuilding with a professional-grade hoist, offering endless possibilities from additional garage storage or a workshop to a custom creative studio. With 47 parking spaces, you have lots of space for your guests or perhaps to park a motorhome or boat. Located just minutes from Highway 402, with easy access to both London and Sarnia, this property combines tranquil country living with exceptional convenience. Whether you're seeking to live in elegance, run a luxury hospitality business, or create a one-of-a-kind destination this is your dream realized. A unique property like this must be seen in person to truly appreciate its scale, quality, and endless potential. Reach out today to book your private tour. The possibilities here are truly endless. (id:60626)
Royal LePage Triland Realty
304 7128 Adera Street
Vancouver, British Columbia
A rare gem at Shannon Mews - spacious, stylish, and move-in ready. Over 1,800 square ft of west-facing luxury, perfect for those downsizing from a house but still wanting space and comfort. Over $400,000 spent on upgrades, including Italian porcelain feature walls and backsplash, hardwood floors, Gaggenau appliances, and a stunning 11-ft kitchen island with built-in storage. Enjoy 2 central A/C units, 3 balconies, and 3 EV parking stalls, plus a locker conveniently located on the same floor. Option to purchase fully furnished. This home offers the ease of condo living without sacrificing the feel of a house. --- Showing by appointment only. (id:60626)
Exp Realty
1371 Chriseden Drive
Mississauga, Ontario
Welcome to 1371 Chriseden Drive. Located in the prestigious, tree-lined Lorne Park community. This house has 6000 sq.ft. The main floor is 2000 sq.ft. The upstairs is 2000 sq.ft. and the basement is 2000 sq Ft with a separate walkout from the basement. The house was buid in 2004. The lower level has a three piece bathroom. Adjusent to the inground with a new liner is a three piece washroom change room. This home provides the ideal layout and flexibility for multi-generational living allowing everyone to enjoy their own space while staying connected under one roof. In addition to the two car garage there's parking for nine more cars.The main floor features a spacious layout with hardwood flooring, refined finishes, and large, inviting principal rooms. The welcoming family room, complete with a classic gas fireplace, provides a cozy yet open atmosphere. A formal dining room and private home office add both functionality and grace to the main level perfect for entertaining both indoors and outdoors. Upstairs, the primary suite offers a peaceful retreat with a large walk-in closet and a luxurious 6-piece ensuite. . The fully finished walk-out basement expands the living space with a spacious recreation room, a 3-piece bathroom, and a versatile additional room ideal for extended family, guests. Outdoor Features the beautifully landscaped and fully fenced backyard includes a natural wood storage shed, pool and a pool house with a full bathroom, offering wonderful potential for outdoor entertaining and relaxation. Located near top-rated public and private schools, scenic waterfront, trails, Parks, and within easy reach of local shops, restaurants, and cafes. Enjoy quick access to the QEW, GO Transit, and Lakeshore for a convenient commute and lifestyle. (id:60626)
Queensway Real Estate Brokerage Inc.
1722 West Lake Drive
Christina Lake, British Columbia
Experience waterfront luxury in this stunning home designed for 2 large families in the main house, plus a detached carriage house over the garage. The enchanted views will captivate you with approximately 80 windows almost all having a lake view. The main living area offers vaulted ceilings creating an airy and spacious ambiance and a large stone fireplace room with easy outside access wood box. Luxurious touches abound throughout, including travertine and hardwood floors with in-floor radiant heating, a very energy efficient electric hydronic geothermal heat pump drawing water from the lake, and granite countertops in every kitchen. This exquisite home showcases 3 bedrooms and 3 bathrooms in the main portion, plus a walkout basement suite with 2 bedrooms and 2 bathrooms and a new lake view hot tub that can be controlled with your phone. Step outside on the paver stone path leading to your private beach where dreams are woven amidst the shimmering clear waters. Stay effortlessly organized with automatic lights in every closet as every detail of this sanctuary has been thoughtfully designed, sound and speakers are hardwired throughout and every wood stove is WETT inspected. The detached suite over the garage provides 2 bedrooms, full bathroom, a kitchen and laundry appliances as well as fireplace and heat mats. In total there are 7 bedrooms and 6 bathrooms. It must be seen in person to fully appreciate the tranquility that awaits in this unique property with a radiant tapestry of waterfront views. Measurements by 3rd party. Mondays are showing day during changeover as this is a short term rental all summer. (id:60626)
Grand Forks Realty Ltd
2 Mclure Ferry Road
Mclure, British Columbia
68.85 acre River Front Farm perfectly situated on no-thru road. Long driveway along river leading to the stately 2600+ sq ft home with manicured lawns. 1992 semi-custom two storey home was built with functionality in mind. At the end of the driveway looms the massive 60 x 40 Truck Shop for parking the 'big rig' or hobby/business, complete with mezzanine, office, and bathroom. 60 acres are clean, level and irrigated and have yielded various veggie crops over the years. Potential for grape vineyard. Other buildings include 3 Log Cabins, Hayshed, Machine/Equipment Shed, Sawmill Shelter. Fantastic, secluded setting on the North Thompson River. Just 25 minutes to Kamloops, plus seasonal access to McLure Ferry. Home is nestled in the trees overlooking the fields, lawns, river and bonus mountain views. Formal tile entry with vaulted ceiling, skylight; spiral staircase; sunken living room with vaulted ceiling. Formal dining room; kitchen has cooktop island, wall oven, farm sink, pantry, garbage compactor; breakfast room with bay windows and egress door to covered patio. Sunken family room with hardwood floors, wet bar and wood stove. Office with built ins. Upper level is master suite with 5 piece ensuite, fireplace, walk in closet and deck. Four piece main bath with skylight, two bedrooms, laundry shoot. New heat pump. U/g sprinklers. Truck Shop with mezzanine, office, washroom and hot water boiler (no WETT). Shallow well, Farm Status. Irrigation pond, equipment and pivot. (id:60626)
RE/MAX Integrity Realty
4325 Route 114
Lower Cape, New Brunswick
Lakefront campground has been in business for over 60 years. Located on major tourist route, a one minute drive to World Famous Hopewell Rocks, and within 30 minutes to Fundy National Park, Cape Enrage, Marys Point, beaches, and shops. Property features 140 camping sites including 30 and 50 amp serviced RV sites, a private cottage, 6 cabins, an inground pool, store, coin operated laundry facilities, 2-3 bedroom apartment, office, washrooms, playground, storage buildings, canoes, kayaks, paddle boats, golf carts and more. There is a direct walking trail from campground to Hopewell Rocks and access to shoreline trail system. Guests have use of private lake area and a stunning view of the Bay of Fundy. Business has numerous repeat clients and repeat tour groups. Bookings already in place for the 2025 season! Property sits on over 50 acres with water frontage and mature trees. (id:60626)
RE/MAX Avante
1275 Munson Avenue
Penticton, British Columbia
Welcome to 1275 Munson Avenue – a truly rare offering in one of the most sought-after locations in Penticton. Nestled in the heart of the Upper Bench, this stunning agriculturally zoned 10+ acre property lies in the middle of the most rapidly growing and producing wine region in the country. Located beside the Penticton landmark of Munson Mountain and situated directly along the renowned Naramata Bench Wine Trail, this exceptional parcel boasts a 3-acre producing vineyard, planted with 1.5 acres of Chardonnay, 0.75 acres of Merlot, and 0.75 acres of Cabernet Franc. With 7 additional acres of usable land, the potential here is limitless—whether you're envisioning your own boutique winery, expanding the vineyard, or creating a breathtaking estate home. The property’s elevated position offers spectacular, unobstructed views across Okanagan Lake and the rolling hills of the South Okanagan, providing an unparalleled backdrop for you to bring your dreams to life. At the heart of the property sits the original 1940s farmhouse, brimming charm and character. Featuring two bedrooms, one bathroom, a spacious kitchen, and open living areas, plus an unfinished basement ideal for storage, equipment, or future development into a third bedroom or office, this home is perfect for a small family, guest residence, or rental income. Just minutes from downtown Penticton, yet surrounded by orchards and vineyards, 1275 Munson Avenue offers a perfect blend of rural tranquility and urban convenience. Whether you're an aspiring winemaker, a visionary builder, or simply looking to own a piece of Okanagan paradise, don’t miss this rare opportunity! (id:60626)
Engel & Volkers South Okanagan
8330 22nd Avenue
Osoyoos, British Columbia
LAKELOVERS WELCOME! Custom waterfront home on quite cul-de-sac. Open living design. Gourmet kitchen, granite counters, 2 ovens, prep sink in magnificent island with plenty of seating around to enjoy your guests while cooking with the picture perfect lake background. Huge walk-in pantry. Designed for ultimate lakeviews & privacy. Tile and hardwood flooring. Lower level has roughed in room for home theatre, gym or games room, get creative. Full 2 bedroom in-law suite(unauthorized) in lower walk out basement. you'll also find a private studio recroom area here. Spacious and pampering primary bedroom with 3 sided fireplace, and soaker tub overlooking the lake & private deck perfect spot to watch the night sky. Mainfloor deck is large enough to host the largest family & overlooks the inground pool. Lower deck is poolside and offers shade on those extra hot summer days. Pool has slide & outdoor shower plumbed hot and cold! Special features of this home are multi-zoned in-floor heating, tile flooring, amazing natural light provided by the central architectural feature skylight & fire suppression sprinklers throughout, new roof in 2024, new rooftop air-conditioner in 2023, new deck surfacing in 2020, 3 gas f/p and complete with double car garage. This private Lakefront home will not disappoint and is a must see. A great multi-generational/ family home Book your private viewing today. Measurements should be verified if important. Seller is a licensed REALTOR. (id:60626)
RE/MAX Realty Solutions
310 Co-Op Avenue
Oliver, British Columbia
Welcome to the heart of Oliver, BC, the bustling hub of the South Okanagan Valley, famously known as the ""Wine Capital of Canada."" Nestled amidst picturesque views, this commercial gem boasts the largest space in town, nearly 50,000 SqFt, ideal for any entrepreneur. Strategically located with easy access to the USA border, it offers unparalleled convenience for any cross-border operations. Embrace the thriving community spirit and tap into a diverse labor force, ensuring the success of your ventures. This centrally situated property, zoned C3, is a rare find, offering immense potential for growth and prosperity. With a spacious storage yard and a prime location, it's a lucrative opportunity for investors and business owners alike. For sale and or lease, this property invites you to be part of Oliver's dynamic landscape. Priced at $2,750,000.00, seize the chance to secure your foothold in this flourishing community and unlock boundless possibilities. (id:60626)
RE/MAX Wine Capital Realty

