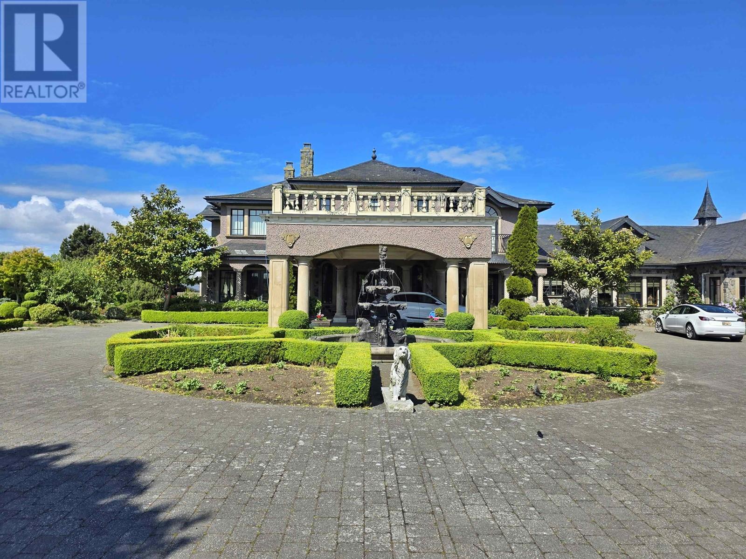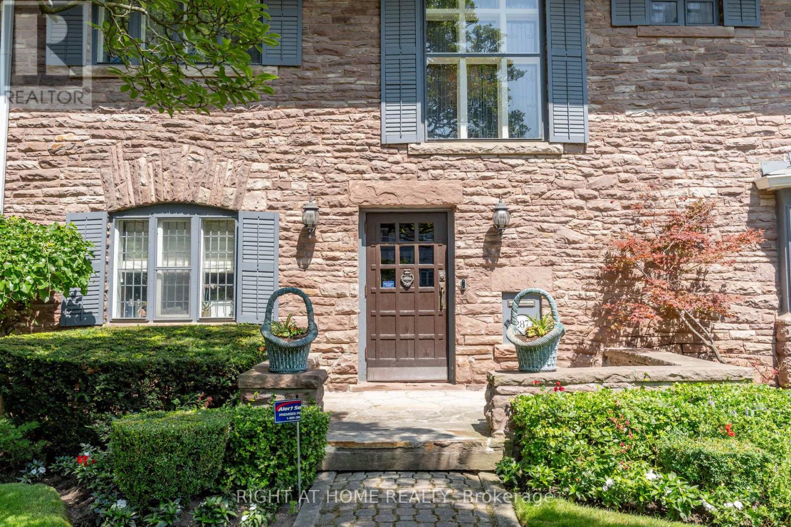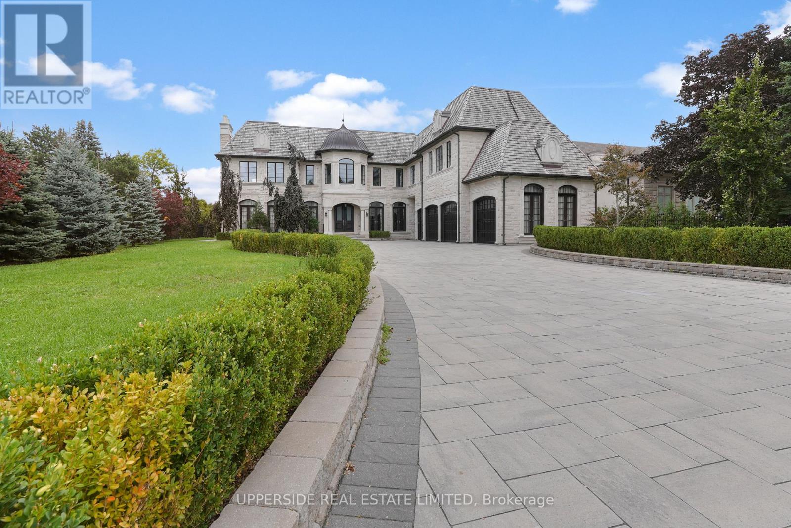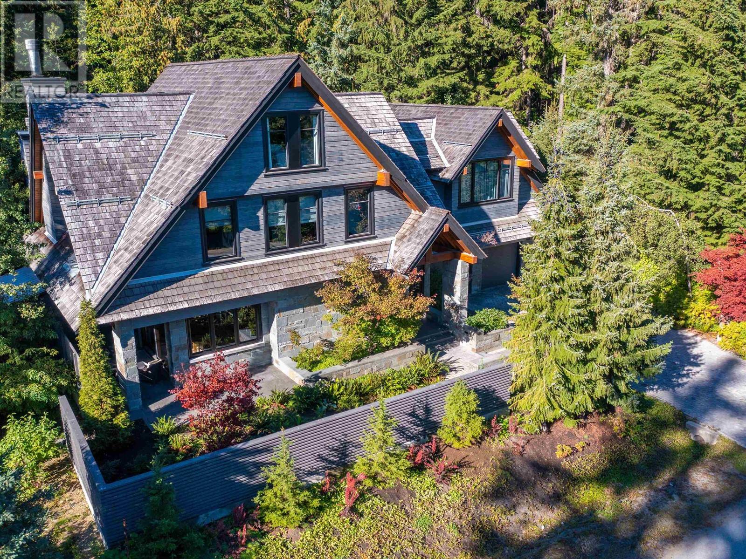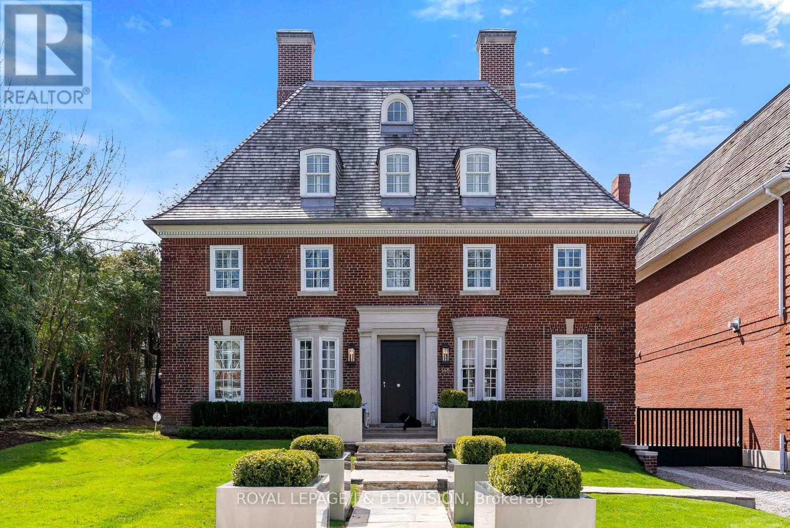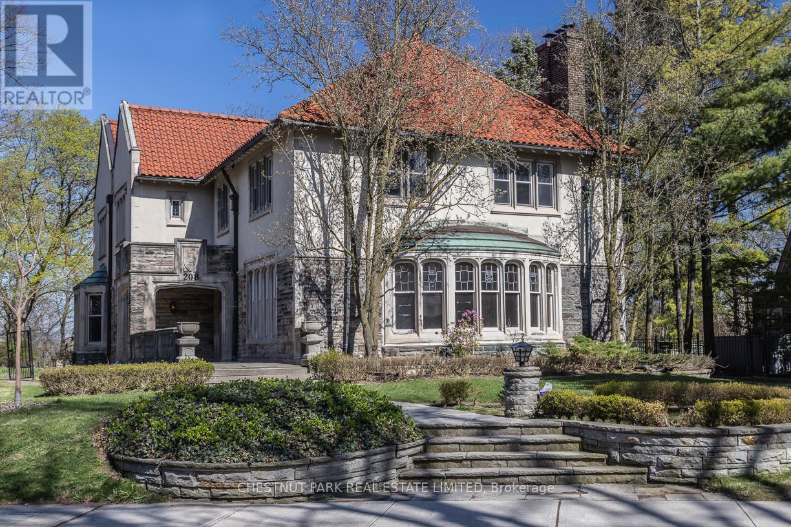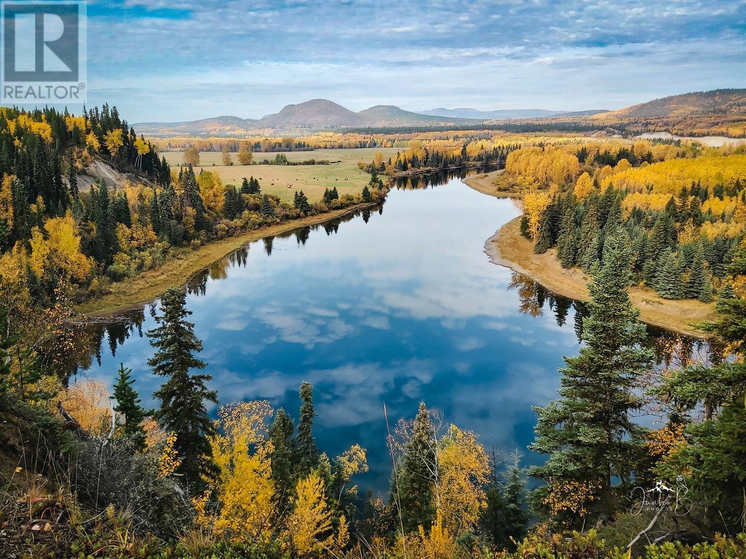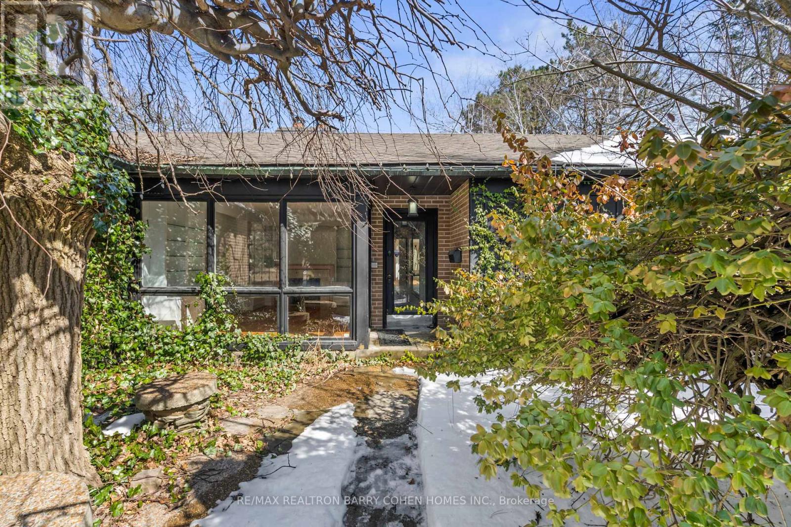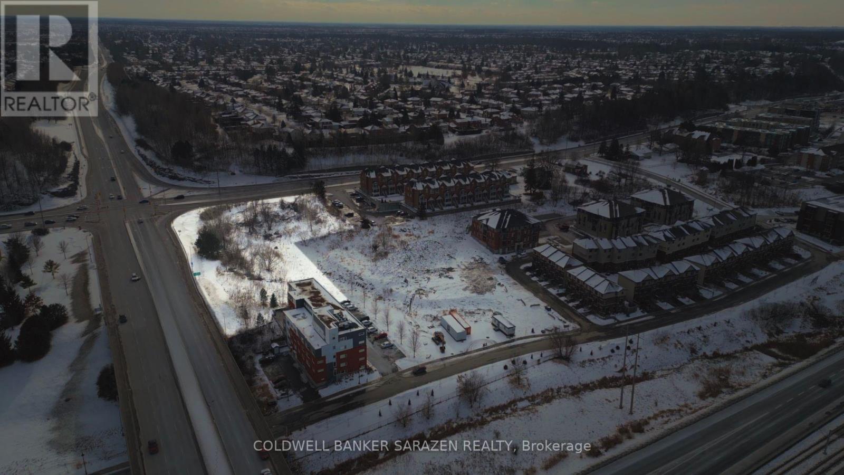1750 Highway 23 South Highway S
Revelstoke, British Columbia
Your gateway to your private retreat, this property is a 35.14 pristine acreage located minutes from Revelstoke. Experience the outdoors on this large acreage with your own ski trails, cross-country skiing, and forested trails. The acreage is surrounded by the beauty of the mountains, Mt. Begbie, Mt. Cartier, and Mt Revelstoke. The main house has been fully renovated plus a one-bedroom cabin and a fully serviced RV lot in a separate area away from the main house. There is so much potential for development for a campsite or a private retreat, or you can enjoy the privacy and privilege of owning this outstanding property. Minutes away from downtown Revelstoke, Revelstoke Mountain Resorts and the Cabot Golf course are scheduled for opening in 2026. Showings are by appointment only. (id:60626)
RE/MAX Revelstoke Realty
133 Innovation Drive
Vaughan, Ontario
Prime 2.291-Acre Development Opportunity in Central Vaughan. This exceptional 2.291-acre property is located in a highly desirable, central Vaughan area, providing excellent access to key transportation routes. Positioned less than 500 meters from the full north/south interchange at Highway 427 and Langstaff Road, the site offers optimal connectivity for local and regional businesses. This property offers versatile zoning, accommodating both outdoor storage and automotive-related functions. The site is primed for immediate development with utilities positioned at the lot line. Its strategic location ensures easy access to essential services. At the same time, the surrounding area provides a deep and diverse talent pool, further enhancing its appeal for businesses looking to operate efficiently and attract top-tier employees. (id:60626)
RE/MAX Gold Realty Inc.
3255 72nd Street
Delta, British Columbia
An extraordinary and rare opportunity to acquire a premier 57-acre estate in Delta, BC. This one-of-a-kind property offers a luxurious lifestyle and world-class equestrian facilities, perfect for private enjoyment or business ventures. The main residence spans approximately 10,500 sq.ft. across three levels, featuring expansive living spaces and ocean views from the upper floor. The estate also boasts an impressive 28,000+ sq.ft. equestrian center, complete with an indoor riding arena, 30+ horse stalls, and spacious outdoor paddocks. Additional amenities include a 7,000 sq.ft. clubhouse-ideal for entertaining, corporate retreats, or wellness events, and a 1,700+ sq.ft. secondary home for guests or staff. Outdoor highlights include a koi pond, a swimming pool, and a putting green. (id:60626)
RE/MAX Real Estate Services
287 Russell Hill Road
Toronto, Ontario
This vintage pink stone residence built in 1913 in the Forest Hill neighbourhood started as a residence and was repurposed to become a boys school (Cantab College) during the depression years. It has never been listed for sale and was purchased by the current owners in 1985. The building was fully gutted and lovingly restored by the current owners to its current form with a fully integrated and matching stone main floor addition. The detached two car garage has the pool cabana behind and a washroom.The ground floor is comprised of a small vestibule and coat cupboard leading into a large hall and greeting area, main floor has a 2 piece washroom a cozy library and entertainment sized dining room with a fireplace. Across from the dining room a large living room with a bay window and a fireplace. Further on, there is an integrated open concept kitchen, eating and recreation living area with a 2 way fireplace, This leads out to the large patio, garden and swimming pool. The main floor features hardwood plank floors. The second floor large landing leads to three bedrooms, one with fireplace, two with ensuite bathrooms and a third floor landing leads to a substantial bed/ sitting room with a 3piece ensuite bathroom and cedar closet. The basement has 7 foot ceilings and has what has been used as two rooms and bath for live in help. Another finished area is a large gym and personal movie theatre area with fireplace and adjacent bathroom. The unfinished area serves as storage with wine cellar. The basement area can readily be repurposed for home offices, hobbies and the like.Two of the country's most prestigious private schools,Upper Canada College and B.S.S. are minutes away. This attractive home is ideal for entertaining with its good flow and access to the substantial patio, backyard and pool area. Sitting on a 75 x 175 ft lot, the house still forms a small footprint on the large lot and could be redeveloped, if desired. (id:60626)
Ipro Realty Ltd.
29 Riverside Boulevard W
Vaughan, Ontario
Experience The Pinnacle Of Luxury Living In This Extraordinary Stone Mansion, Nestled On The Coveted 'Riverside Boulevard' In The Heart Of Thornhill. This Prestigious Estate Is Set On An Expansive 104 X 367 Ft Lot, Meticulously Manicured And Adorned With Lush Foliage. Step Inside To Discover A World Of Opulence, Where Convenience Meets Grandeur. Your Personal Elevator Provides Easy Access To All Levels Of The Home, While Radiant Heated Floors Ensure Your Comfort During Colder Months. The Gourmet Kitchen, Inspired By Professional Chefs, Is Equipped With Everything You Need For Daily Family Living And Grand Scale Entertaining. It Boasts An Inviting Breakfast Area And A Spacious Pantry, Ideal For Those With A Passion For Cooking And Entertaining. This Exceptional Stone Mansion Offers A Unique Blend Of Luxury, Comfort, And Sophistication That Is Truly Unparalleled. It Is Not Just A Home, But A Lifestyle Statement. (id:60626)
Upperside Real Estate Limited
6483 Balsam Way
Whistler, British Columbia
Welcome to your dream home in Whistler! Nestled on a private lot that backs onto Crown Land and the River of Golden Dreams, this luxury home offers a blend of nature's beauty and modern elegance. Situated close to the world-renowned Whistler and Blackcomb mountains, as well as Alta Lake, this property is a haven for outdoor enthusiasts and those seeking tranquility. Crafted by Vision Pacific, this residence is a masterpiece of architectural ingenuity. The exterior is adorned with captivating stone and wood accents, seamlessly blending the home with its natural surroundings. Warmth emanates from three fireplaces, each contributing to the inviting ambiance of this home. Step outside and be greeted by an oasis of outdoor living, where a covered patio hosts a luxurious hot tub and dining area. (id:60626)
Angell Hasman & Associates Realty Ltd.
148 Forest Hill Road
Toronto, Ontario
Epic Forest Hill Landmark Georgian, built in 1929. Completely & Elegantly Renovated, Seamlessly Marrying Character & Fine Contemporary Finishes with over 6500 square feet of living space on all levels. Exception Millwork & Craftsmanship throughout. White Oak Flooring, Large Light Filled Rooms, Custom Downsview Kitchen, Statuarietto Marble Counters &Backsplash with Wolf and Miele Appliances. Stunning Marble Staircase, Luxurious Primary Suite with Two Dressing Rooms and Ensuite Spa-Like Bath. **EXTRAS** Toronto's Finest Schools & Forest Hill Village at Your Doorstep. (id:60626)
Royal LePage/j & D Division
208 Roxborough Drive
Toronto, Ontario
An unbelievable, unique opportunity to achieve your great architectural ambition, to create your own dream home on one of the most prestigious blocks in Canada. This iconic Rosedale residence set on a massive ravine lot (88 x 408 ft), only a handful of properties at this scale exist. With groundbreaking approvals to redefine the property that allow you to add a swimming pool, and create a garden oasis with ravine views in Rosedale's most coveted location. Approvals in place for pool and relocation of garage and driveway to create an expansive backyard. The stately home has over 5,000 sq ft above ground and 2,300+ sq ft on the lower level, all of which feature timeless architectural and design elements, including the stunning hand-crafted staircase, multiple original fireplaces, and intricate woodwork. With an enviable primary suite with attached private office, multiple walk-in closets, and an ensuite. Four more well-proportioned bedrooms are found on the second floor. This home can become the perfect narrative for your fabulous life. (id:60626)
Chestnut Park Real Estate Limited
3175 Tarn Pl
Oak Bay, British Columbia
Welcome to Victoria's Crown Jewel- 3175 Tarn Place, for the first time on the market in 26 years. Located in the most exclusive cul de sac in Victoria in the prestigious Oak Bay Uplands community, this charming traditional home has been meticulously maintained, extensively renovated and lovingly cared for over the years. Situated on a prime 0.6-acre lot, this residence boasts over 200 ft. of south-facing Waterfront, offering breathtaking panoramic ocean views. The beautifully landscaped grounds are adorned with lush greens, vibrant flora and expansive patios that provide ample space for outdoor gatherings. Two gas fireplaces, an outdoor kitchen area, a private hot tub and direct ocean access with convenient kayak storage make this home perfect for entertaining and enjoying the serene coastal lifestyle. Inside, the deluxe chef's kitchen, equipped with top-of-the-line appliances and custom cabinetry, is adjacent to a spacious living room with large windows that flood the space with natural light. The separate dining room and great room provide ample family gatherings and formal entertaining space. A convenient bedroom on the main floor includes a three-piece ensuite, perfect for guests or multi-generational living. Upstairs, the luxurious primary retreat is a true sanctuary. It features a lavish dressing room and a six-piece bathroom with a soaking tub, double vanities and a walk-in shower, all designed to capture stunning ocean views. Flex space above the garage, accessible via a separate staircase, can efficiently serve as a fifth bedroom, office space or kids' play area, catering to various lifestyle needs. Modern technology enhances the home's functionality and security with Lutron lighting, Control 4 automation, a state-of-the-art security system with cameras and an electric gate for added peace of mind. This elegant residence is perfectly located just minutes from Uplands Golf Club, Cadboro Bay Village, the University of Victoria and much more. (id:60626)
The Agency
68241 Kenney Dam Road
Vanderhoof, British Columbia
The Historic River Ranch is 3,933 acres, 39 titles, 17 km of River frontage on the Nechako River, 2 houses, office, accommodation buildings, conference hall, 44 room unfinished hotel, off grid with solar & generators, airstrip. Barn, corrals, 1,200± acres of hay and grassland, Range license, water rights. Significant timber value with recent timber cruise. (id:60626)
Landquest Realty Corporation
44 The Bridle Path
Toronto, Ontario
Ravine Peninsula Property With Panoramic Views. Classic Mid-Century Residence In One Of Toronto's Most Prestigious Neighbourhoods. Over 1-Acre Of Wooded Privacy Borders On Beautiful Windfields Park. Update Or Build Your Dream Home. Custom Raised Bungalow W/Over 4,000 Sq. Ft. Of Living Space. 5 Bedrooms, 5 Bathrms, 3 FP & Panoramic Views From Every Principal Rm. Wrought Iron Gates In Natural Stone Walls Open To Entry's Garden Courtyard. Foyer W/ Barrel Ceiling & Crown Moulding. Cozy Den W/Marble FP & Pegged Wood Floor. Le Bistro Kitchen W/ S/S Appliances & Breakfast Nook. Formal Dining Rm W/ B/I Cabinets & Outdoor Pool View. Bright Living Rm W/ Walls Of Windows, Marble FP & W/O To Pool. Bedrm Wing Features 4 Large Bedrms W/Hardwood Flrs & Double Closets. Primary Bedrm W/ Dressing Rm, 5-pc Ens & W/O To Courtyard. Spacious L/L Rec Rm W/Wet Bar, Beamed Ceiling & Brick FP. 2 More Entertainment-Sized Rms W/ W/O to Yard. Home Gym, Laundry Rm & 3-Pc Bathrm. Steps To Finest Private & Public Schools, Shops & Eateries. Endless Possibilities For Developers & Dreamers At This Unique Property. Architects Ilustration Attached. (id:60626)
RE/MAX Realtron Barry Cohen Homes Inc.
3277 St. Joseph Boulevard
Ottawa, Ontario
Site Plan Approved and Permit Ready Development Site - Offered for sale is a 100% freehold interest in the fully approved and permitted Hillside Commons residential apartment project at 3277 St. Joseph Blvd. Orleans. All consultants, drawings, etc, are fully paid - shovel ready. Oriented at the prominent intersection of Tenth Line Road, this large scale Residential Multi-Family site benefits from direct access to local arterials (St Joseph and Tenth Line), immediate access to Highway 174 existing public transit and future LRT. Investment highlights: SPA approved project, Two mid-rise towers of 9 and 5 storeys with 273 apartment units, on a 1.23 acre site, with 184 parking spaces. Excellent Town Centre Mainstreet Corridor. (id:60626)
Coldwell Banker Sarazen Realty



