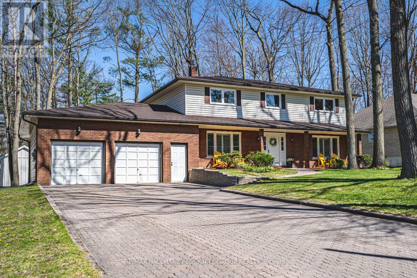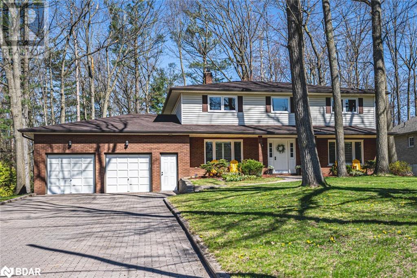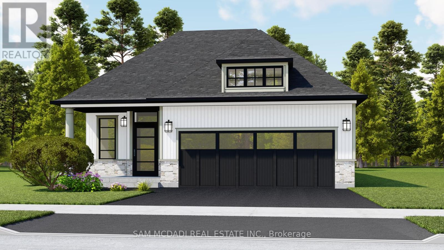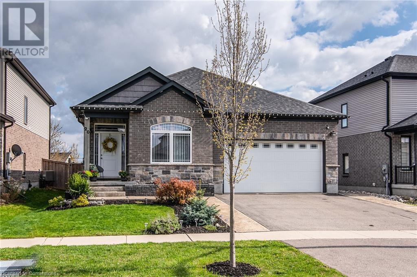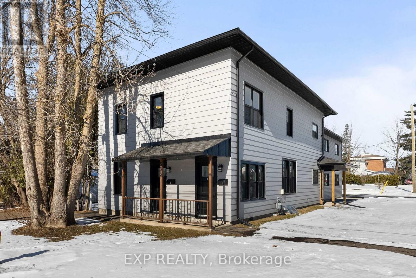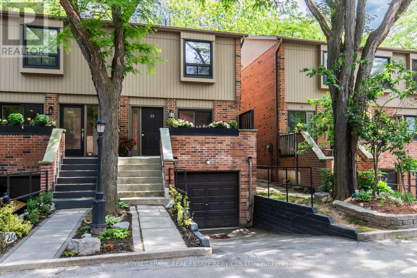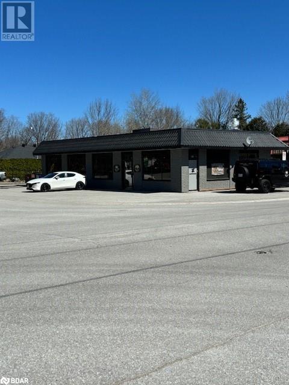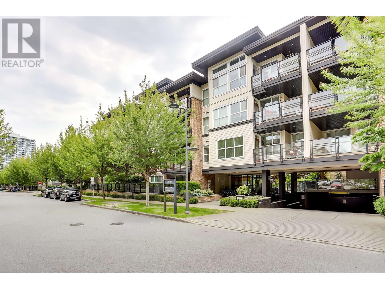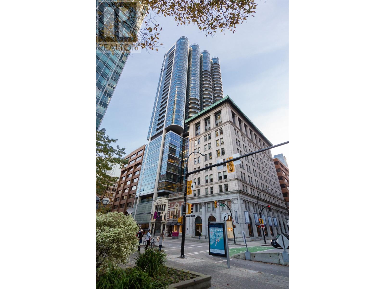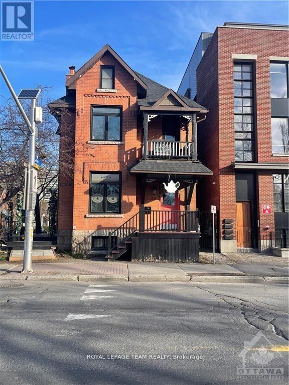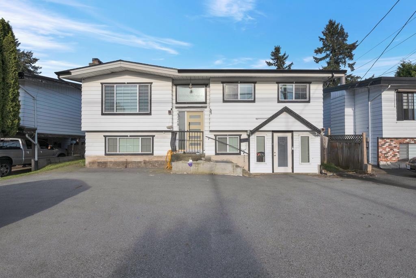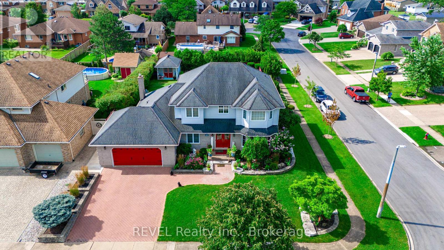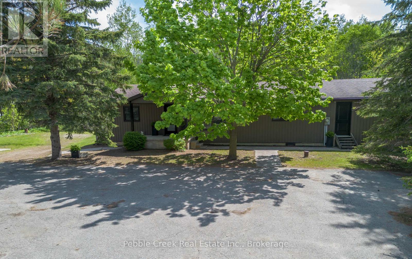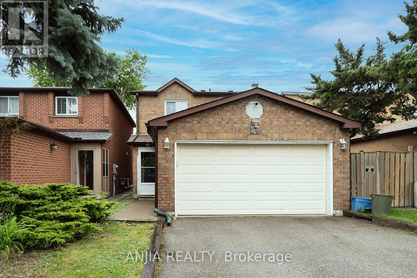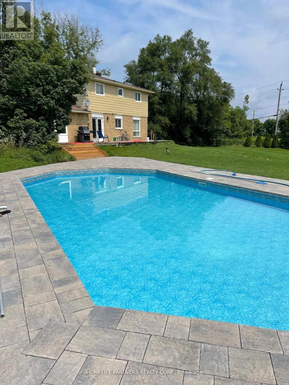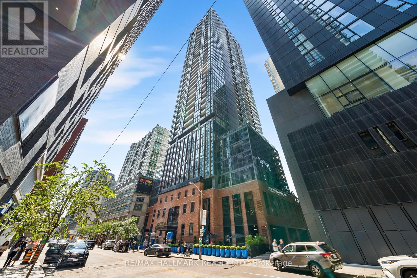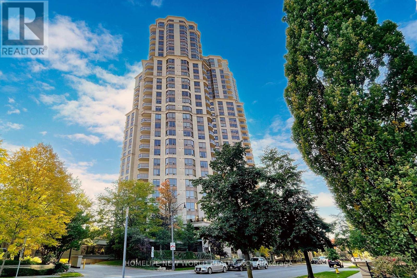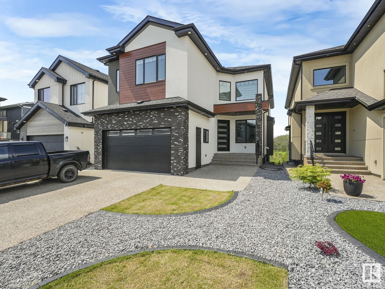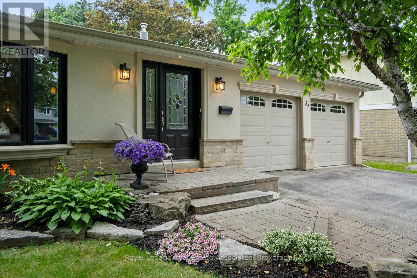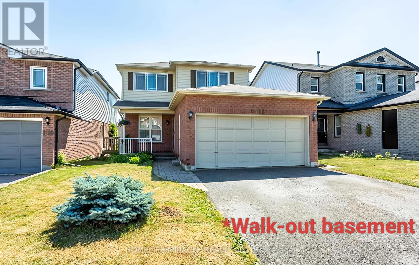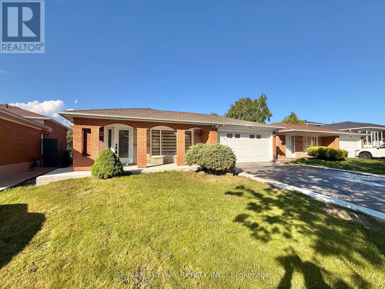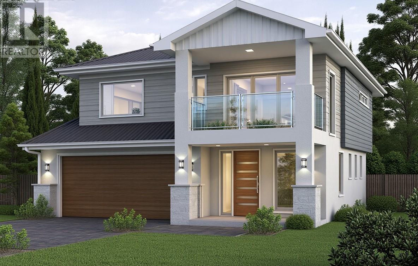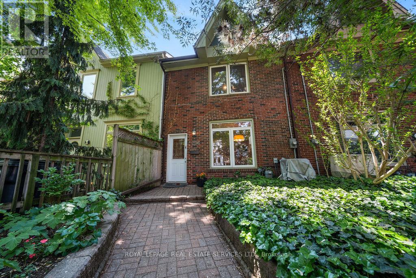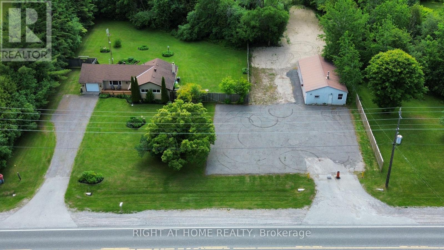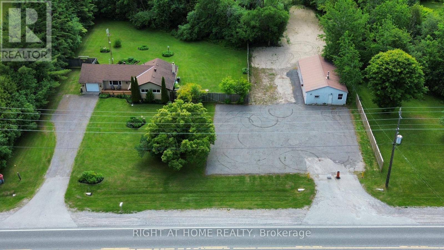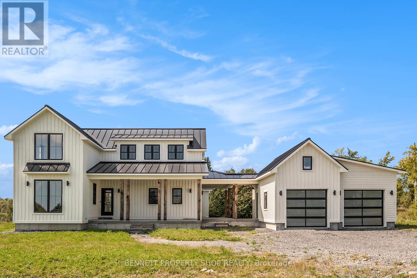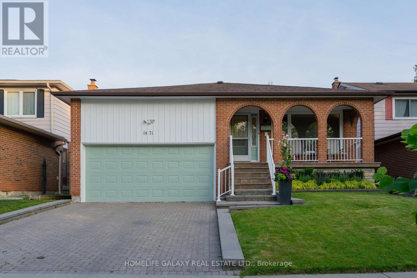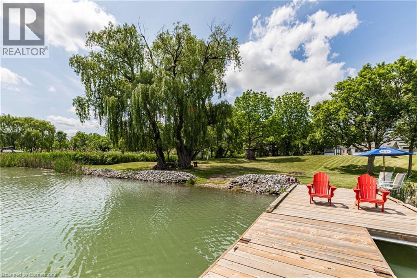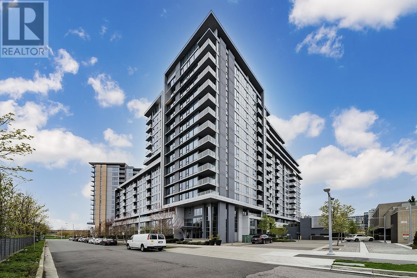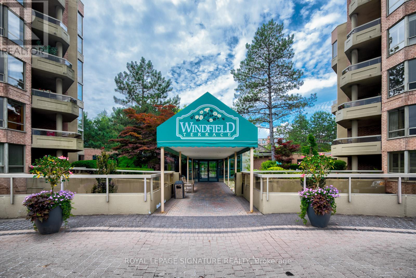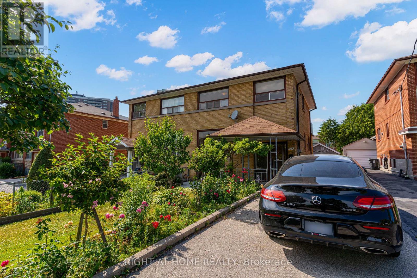1166 Sunnidale Road
Springwater, Ontario
THE SPACE YOU WANT, THE UPDATES YOU NEED, THE PRIVACY YOU'LL LOVE! Tucked into a sought-after neighbourhood just minutes from Barrie, Snow Valley Ski Resort, commuter routes, shopping, dining and golf, this home offers nearly 3,100 finished sq ft on a mature 118 x 182 ft lot surrounded by lush greenery. A spacious double garage with tandem parking for three vehicles provides both inside entry and access to the lower level. Two newer 10 x 16 ft sheds, each with hydro, offer flexible space, with one featuring an insulated floor and hardwired internet, and the other finished with a concrete floor ideal for a studio, workshop, or storage. Extensive recent upgrades include: a fully renovated rec room with updated flooring, doors and stairs, a clear-top pergola, refreshed kitchen countertops, sink and faucet, updated windows on the main floor, a newer awning window in the garage, newer doors in the laundry and powder rooms, California shutters in the living and dining areas, and ceiling fans added to all four bedrooms. Previously completed enhancements include high-end windows on the second level, renovated bathrooms, updated flooring throughout (excluding ceramic), updated stairs with a wood handrail and metal balusters, updated trim, shingles, eavestroughs and furnace. Inside, you'll find crown moulding, neutral decor and elegant finishes. The open-concept kitchen showcases rich wood cabinetry, an island with Cambria quartz countertop, newer stainless steel appliances and direct flow to the dining, living and family rooms. A convenient main floor laundry with garage access adds function, while four spacious bedrooms include a primary with a 4-piece ensuite and walk-in closet upstairs. The partially finished walk-up basement features a double drywalled, sound-proofed music or media room. CAT 6 hardwired internet runs throughout the home and one shed, offering a reliable setup for remote work. Packed with upgrades and designed for everyday living - inside and out! (id:60626)
RE/MAX Hallmark Peggy Hill Group Realty
524 6808 Minoru Boulevard
Richmond, British Columbia
Location! Location! CF at Richmond Centre Brand new 2 bedroom & 2 bath corner unit comes with 1 EV Parking. Gourmet kitchen with precision-engineered German/Japanese appliances echoes beautifully in Italian cabinetry and quartz countertop. 24,000 sq.ft. clubhouse with amenities include fitness center; lounges; children's play area; co-working spaces; and guest suites with park-like walkways and serene Sky Gardens. At the heart of Richmond, Close to shopping center and SkyTrain. (id:60626)
Royal Pacific Realty Corp.
1166 Sunnidale Road
Springwater, Ontario
THE SPACE YOU WANT, THE UPDATES YOU NEED, THE PRIVACY YOU'LL LOVE! Tucked into a sought-after neighbourhood just minutes from Barrie, Snow Valley Ski Resort, commuter routes, shopping, dining and golf, this home offers nearly 3,100 finished sq ft on a mature 118 x 182 ft lot surrounded by lush greenery. A spacious double garage with tandem parking for three vehicles provides both inside entry and access to the lower level. Two newer 10 x 16 ft sheds, each with hydro, offer flexible space, with one featuring an insulated floor and hardwired internet, and the other finished with a concrete floor ideal for a studio, workshop, or storage. Extensive recent upgrades include: a fully renovated rec room with updated flooring, doors and stairs, a clear-top pergola, refreshed kitchen countertops, sink and faucet, updated windows on the main floor, a newer awning window in the garage, newer doors in the laundry and powder rooms, California shutters in the living and dining areas, and ceiling fans added to all four bedrooms. Previously completed enhancements include high-end windows on the second level, renovated bathrooms, updated flooring throughout (excluding ceramic), updated stairs with a wood handrail and metal balusters, updated trim, shingles, eavestroughs and furnace. Inside, you'll find crown moulding, neutral decor and elegant finishes. The open-concept kitchen showcases rich wood cabinetry, an island with Cambria quartz countertop, newer stainless steel appliances and direct flow to the dining, living and family rooms. A convenient main floor laundry with garage access adds function, while four spacious bedrooms include a primary with a 4-piece ensuite and walk-in closet upstairs. The partially finished walk-up basement features a double drywalled, sound-proofed music or media room. CAT 6 hardwired internet runs throughout the home and one shed, offering a reliable setup for remote work. Packed with upgrades and designed for everyday living - inside and out! (id:60626)
RE/MAX Hallmark Peggy Hill Group Realty Brokerage
Lot 3 - 16 Linden Lane
Grimsby, Ontario
Welcome to Hillside Manors an exclusive new custom home site, nestled at the base of the beautiful Niagara Escarpment on a Remarkable Quite Cul-De-Sac in Desired Pocket of the Charming & Quaint Town of Grimsby by Established Custom Builder, Cretaro Homes. Consisting of *ONLY 5* Detached Homes to be Built Offering 2 Storey & Bungalow Design Options. The Superb Location & Homes Deliver the Perfect Blend of Modern Design Living & Home Finishings with the Natural Beauty & Tranquility of the Surrounding Landscapes. Opportunity to Custom Tailor Your Design & Material Finishing Preferences to suit Your Needs. Whether you envision modern contemporary, transitional, farmhouse or classic traditional designs nestled in the superb location the possibilities are endless. The Homes Offer Beautiful Exterior Elevation Designs incorporating a Variety of Quality Building Materials. Interior Design Layouts Provide a Modern Open Concept Living Style, 2 Car Garages, Spacious Rooms, 9ft Main Floor Ceilings, Lovely Gourmet Kitchens Offering Various Colours & Door Style Designs, Kitchen Islands, Granite/Quartz Tops, Blend of Hardwood, Ceramic and Broadloom Flooring Options, Modern Millwork & Hardware Options, Contemporary Lighting & Plumbing Fixtures, Glass Enclosed Showers, Pot Lights a Full Open Basement with Cold Room & More. Hillside Manors will Deliver Stunning Homes in a Truly Amazing Location. Enjoy Escarpment Views, Scenic Trails, Wineries, Local Farms, Enjoy Water Sports along the Beaches & Beautiful Waterfront Trails & Parks, Marinas, Conservation Parks, Great Schools, Boutique Local Shops & Restaurants, Major Shopping Centres & Steps to Picturesque and Charming Downtown Centre. Ideal for Commuters with Quick Access to QEW Highway & Easily Access the Niagara Region & GO Station Options into Toronto & Future Grimsby GO station nearby. Just a Wonderful Place to Call Home. Dont miss this opportunity to be part of a community that values nature, history, and a high quality of life. (id:60626)
Sam Mcdadi Real Estate Inc.
20 Stier Road
New Hamburg, Ontario
Located in one of New Hamburg's most sought-after neighbourhoods, this stunning 8-year-old bungalow offers an exceptional blend of modern luxury and timeless style. Featuring 2 spacious bedrooms and 2 elegant bathrooms on the main floor, this home is designed for both comfort and sophistication. The open-concept layout showcases high-end finishes, large windows, and an abundance of natural light. The gourmet kitchen flows seamlessly into the dining and living areas, making it perfect for entertaining. The oversized 2-car garage, plus an impressive driveway that accommodates an additional 3 vehicles, combines practicality with upscale curb appeal. Exterior features include striking pot lights surrounding the home, a premium asphalt and stamped concrete driveway, and beautifully manicured landscaping. Relax or entertain in the fully fenced backyard, complete with a large patio and luxurious outdoor hot tub — the perfect setting for an elegant outdoor lifestyle. The spacious, unspoiled basement is already framed for a future bedroom(s) and additional bathrooms, offering endless potential to customize and expand your living space. This is your opportunity to live in a prestigious, established community while enjoying the best of modern design and outdoor living. Don't miss it! (id:60626)
RE/MAX Real Estate Centre Inc.
585 Perth Street
Pembroke, Ontario
Welcome to 585 Perth Street, an exceptional opportunity for homebuyers seeking additional income or savvy investors adding to their portfolio. This fourplex consists of 2 brand-new units (2024 addition, rent increases not be bound by LTB rules!) and 2 renovated units (2019), and is rented all at market value. Featuring 4 spacious 2-bedroom units, modern finishes, and abundant natural light, this property promises a steady income with an incredible 7% CAP rate! Conveniently located near Algonquin College and other amenities, it's an ideal house hacking strategy or an addition to any investment portfolio. Don't miss out on this excellent turn-key opportunity! (id:60626)
Exp Realty
25 - 3122 Lakeshore Road W
Oakville, Ontario
Lakeside Living in Sought After Bronte Village! This stunning executive end-unit townhome is ideally situated just steps from the lake in a quiet, well-established enclave. Offering 2 bedrooms, 2 full baths, and a full upper-level laundry room, this home features a side entrance to a private, beautifully landscaped backyard oasis with a two-tiered deck, fenced yard, and meticulously maintained garden beds, perfect for relaxing or entertaining.The eat-in kitchen boasts quartz countertops, stainless steel appliances, a stylish backsplash, a movable central island, and a peninsula with seating for four. Bright and sunny, the open floor plan main level includes a spacious dining area, and a sunken great room with a cozy gas fireplace. Sliding doors provide access to both the front patio and the backyard, seamlessly blending indoor and outdoor living. Hardwood flooring on main, pot lights, and two gas fireplaces add warmth and style.Upstairs, youll find two generously sized bedrooms, a 3-piece bath, and a large laundry room with ample storage. The finished lower level offers a versatile space that can serve as a third bedroom, recreation room, or home office, complete with another gas fireplace and an additional 3-piece bath with a shower.Convenient 1.5 car garage access is included. This home is perfectly located in the heart of Bronte Village, just steps to the lake, beach, harbour, restaurants, cafes, and boutiques. A rare opportunity to enjoy lakeside living in one of Oakville most desirable communities. Do not miss this exceptional home view the floor plan and iGuide tour today! Pet friendly (id:60626)
Royal LePage Real Estate Services Ltd.
246 Moonstone Road E
Oro-Medonte, Ontario
Commercial Building with Rental income. Great corner property with high exposure in Moonstone. Minutes from Hwy 400. Fully renovated in 2023. Updated electrical in the last 5 years. New Septic in 2022. Roof up-graded with rubber membrane in 2023. (id:60626)
Royal LePage First Contact Realty Brokerage
320 5928 Birney Avenue
Vancouver, British Columbia
PACIFIC in Westbrook Village. Built by Georgie Award winner Adera Development. Well-kept spacious 2-bed and den (could be used as 3rd bed) corner unit upgraded with a modern designer kitchen. Dunbar floor plan, best in building and seldom available with limited shared wall area. Large-sized bedrooms at opposite ends, southeast exposure with lots of natural light plus an oversized balcony. Ideally located at close walking distance to Save-On -Foods, restaurants, Community Centre, transit and majestic Pacific Spirit Park. A pleasure to show! (id:60626)
Homeland Realty
916 Blakeon Pl
Langford, British Columbia
This stunning, like-new home in the sought-after Olympic View neighborhood offers exceptional value! With 3 bedrooms, 3 bathrooms, and a den, this home provides over 2,100 sq. ft. of luxurious living space. The chef-inspired kitchen features quartz countertops, an island sink, gas range, premium appliances, upscale fixtures, and island seating. The spacious living room boasts a cozy gas fireplace, while the generous bedrooms include a primary suite with a spa-like 5-piece ensuite, floating vanities with undermount lighting, heated floors, a large shower, and a walk-in closet. With an ultra-efficient heating and cooling system, on-demand gas hot water, and a private, low-maintenance landscaped lot, this home offers ultimate comfort. Built by Certified Green Builder Ash Mountain Construction, this home showcases quality craftsmanship and sustainable materials. Thoughtful updates include custom built-ins, a nook, entry hall storage, upper cabinetry in the laundry room, a bench seat in the primary suite, office built-ins, an EV charger, and an extended back patio. The home comes with a full 2-5-10 warranty. (id:60626)
Oakwyn Realty Ltd.
2602 838 W Hastings Street
Vancouver, British Columbia
A Statement of Iconic architecture & timeless design by Foster + Partners developed by reputable Bosa Properties, located in Vancouver's Financial District. High up in the sky, this two bed, two full baths with ideal floor plan features stunning panoramic water & city views, bright East facing spacious open floor plan with separated bedrooms. Walk out onto the private patio & enjoy the water & city views! Premium finishes from Germany & the United Kingdom throughout, 9 ft ceilings, in floor radiant heating & cooling, contemporary Italian kitchen by Dada Cucina, Gaggeneau & Sub Zero appliances. Bathrooms include backlit stone, generous use of travertine throughout, Dornbracht & Duravit fixtures. Automated Valet parking system & 24-hour concierge service. (id:60626)
Oakwyn Realty Ltd.
13053 Shoreline Drive
Lake Country, British Columbia
Discover this stunning executive residence featuring 4 bed 3bath home, located in the highly desirable Lakes community. Step into a grand foyer with 14 foot ceilings. The open-concept design showcases a warm gas fireplace complete with a custom mantel. The chef's kitchen is a culinary dream, equipped w/ a 6-burner natural gas stove, spacious island w/ breakfast bar &pantry for all your storage needs. Enjoy the convenience of a wine fridge and SS appliances, complemented by granite countertops & timeless cabinetry. Abundant large windows flood the space w/ natural light, while the covered patio is an inviting area for seating & includes a gas hookup for BBQ. Ideal for enjoying your morning coffee. The expansive double car garage provides access to laundry room. Primary suite offers direct access to the deck, & ensuite bathroom is a sanctuary complete with a soaker tub, rainfall shower, double vanity, heated floors & walk-in closet w/custom built-ins. The walk-out basement is perfect for entertaining, boasting a generous recreation room, two more bedrooms, and a 4-piece bathroom. Partially finished space also being used as an office & storage. Step outside to the backyard, designed for low maintenance w/ xeriscaping and thoughtfully planted drought-resistant flora for privacy. Enjoy evenings around the fire pit w/ family& friends &relax in the hot tub, sheltered under a covered patio for year-round enjoyment. Front yard features custom irrigated planters perfect for a garden. (id:60626)
Royal LePage Kelowna
551 Somerset Street W
Ottawa, Ontario
Welcome to 551 Somerset St. A building built with the style and design of years past. The only difference is that the entire building was mostly restructured/renovated in 2016 to the recent building code and fire code. Work that was completed is; all mechanical, electrical, updated, all floor joists replaced, and all plumbing including underground plumbing to the City sewer is new at the time of renovation. All Electrical is new and upgraded at the time of renovation. All windows, doors, and roof and two new furnaces were also updated at the time of the renovation. Two new air conditioners were replaced in 2021. This building has two units separately metered. Architectural drawings/plans can be available upon request. This is a turn-key, building in a great location across from Dundonald Park. (id:60626)
Royal LePage Team Realty
3244 Clearbrook Road
Abbotsford, British Columbia
Welcome to this beautifully updated home, perfectly located in a sought-after neighborhood!! Step into a brand-new kitchen, stainless steel appliances, new countertops, a stylish backsplash, and updated flooring throughout. Freshly painted interiors are complemented by modern windows, updated light fixtures, railings, and elegant moldings. This spacious home offers 5 bedrooms and 4 bathrooms, including a 1-bedroom suite with a separate Licenced Salon - ideal for extended family, guests, or rental income. The top floor boasts 4 generously sized bedrooms, 2 bathrooms, a bright living room, and a cozy family room. Located just minutes from Rotary Stadium, top-rated schools, parks, recreational centers, and shopping, this home combines comfort, convenience, and style in one perfect package!! (id:60626)
Century 21 Coastal Realty Ltd.
23 Green Meadow Crescent
Welland, Ontario
Its rare to find a home in this desirable neighborhood, especially one with this much space, comfort, and an incredible backyard oasis. Perfectly positioned on an oversized corner lot, this two-storey home offers the ideal layout for large, blended, or multigenerational families. The fully fenced backyard is an entertainers dream and a private retreat your whole family will love. Skip the long timelines and high costs of adding a pool. This move-in ready home already includes a professionally landscaped backyard with a stunning in-ground pool. Relax in the covered year-round hot tub or gather on the flagstone patio with natural gas BBQ hookup. Landscaped with escarpment stone and complete with an underground sprinkler system in the front yard, its as beautiful as it is low maintenance. Inside, there's space for everyone to spread out. The open-concept kitchen with island and granite countertops flows into a cozy living room with fireplace perfect for casual family time. The large formal dining room is ideal for shared meals, while the separate front sitting room provides a quiet zone for reading or homework. A main floor office and convenient laundry/mudroom (with garage access, 220V service, and hot/cold water) complete the main level. Upstairs, you'll find two generous bedrooms with custom built-ins, a four-piece bathroom, and a spacious primary suite featuring a walk-in closet and spa-like 5-piece en-suite.The fully finished basement is perfect for in-laws, teens, or extended family, featuring a guest room, plenty of storage, a utility room, and a massive games/movie room with granite wet bar. Whether its movie night or hosting extended family, the possibilities are endless. Located on a quiet, family-friendly crescent within walking distance to both primary and secondary schools, as well as Niagara College, this home combines convenience, space, and comfort in one exceptional package. The ultimate more room home for every stage, and every generation. (id:60626)
Revel Realty Inc.
27 Savita Road
Brampton, Ontario
Incredible Opportunity to Own a Stunning Double-Car Garage Detached Home in the Highly Sought-After Fletchers Meadow! Welcome to 27 Savita Road, a truly exceptional home that combines luxury, functionality, and a prime location! This meticulously maintained 4+3 bedroom detached home offers an unparalleled opportunity for both end users and savvy investors. One of the standout features of this property is its separate entrance to a fully rentable 3 bedroom basement, providing a fantastic opportunity for extra income or multi-generational living. Step inside, and you'll be greeted by a spacious, well-designed layout that maximizes every inch of space. The main floor features a welcoming living and dining area thats perfect for family gatherings and entertaining guests. The beautiful kitchen with a large breakfast area is ideal for everyday meals, and it seamlessly connects to the backyard via a walk-out, providing a great flow for indoor-outdoor living. The homes four generously sized bedrooms offer ample space for your families needs, with each room providing comfort and privacy. The finished basement features three additional bedrooms, adding to the homes overall flexibility and space. This home has been thoughtfully upgraded, making it stand out from others in the area. High-end finishes include coffered ceilings, quartz countertops, and hardwood flooring, giving the home an elegant and timeless appeal. The 9-ft ceilings on the main floor add to the airy, open feel, while stainless steel appliances and a stone driveway offer a touch of sophistication. Notable 2021 upgrades include new driveway for added curb appeal and durability, California shutters throughout for privacy and style, Pot lights that enhance the homes modern look, New kitchen flooring and main bath updates for a fresh, contemporary feel, Garage door, main door, and washer/dryer replacements for added convenience and functionality. Dont miss this exceptional opportunity to own a beautiful home! (id:60626)
Executive Real Estate Services Ltd.
78240 Parr Line
Central Huron, Ontario
This charming property is located in the heart of Central Huron, just south of Holmesville, offering peaceful countryside living with easy access to local amenities. The property is situated on 42 acres of land, with a rectangular lot with 685 ft of frontage. The area is known for its scenic views and rural tranquility, making it a perfect retreat or a place to build your dream farm. This well-maintained bungalow boasts 3 bedrooms and 2 bathrooms, with the primary bedroom conveniently located on the main floor. The spacious kitchen, complete with a center island, flows seamlessly into the large living and dining rooms. The home features a cozy wood stove, providing both warmth and charm. Cathedral ceilings in the L-shaped Great Room the home offers an open, airy feel in this new partially completed addition. Property include detached garage and paved front land. The property is well-suited for mixed-use, including agricultural activities, with the land currently being used for trees and mixed farming. Enjoy the peace and privacy of a rural property complete with hunting hide-a-way on picturesque pond, with easy access to a year-round municipal road. New electric furnace. This is the perfect opportunity for farmers looking for additional land or those seeking a rural retreat with potential for further development. (id:60626)
Pebble Creek Real Estate Inc.
204 Eaton Street
Halton Hills, Ontario
Charming Bungalow with Oasis Backyard! Welcome to this beautifully maintained detached 2-bedroombungalow, offering the perfect blend of comfort and style. From the moment you step inside, you're greeted by gleaming hardwood floors, a cozy gas fireplace, and a bright open-concept living and dining area ideal for everyday living and entertaining. The heart of the home is the inviting eat-in kitchen, featuring ample cabinet space and a seamless walk-out to a spacious deck and your very own backyard oasis. Whether you're enjoying a morning coffee or hosting summer gatherings, the koi fish pond, lush perennial gardens, and gazebo create a private retreat like no other. The primary bedroom is a true escape, complete with a 4-piece ensuite and a walk-in closet. The second bedroom also offers a walk-in closet, and with no carpet throughout, the home is easy to maintain and allergy-friendly. Enjoy the convenience of main floor laundry with direct access to the double garage and a side-yard walk-out. The finished basement adds valuable living space with laminate floors and a generously sized third bedroom perfect for guests, a home office, or extended family. This home checks all the boxes for those seeking comfort, style, and serenity don't miss this rare opportunity! (id:60626)
Royal LePage Real Estate Services Ltd.
14 Doug Foulds Way
Brant, Ontario
Gorgeous 4-Bedroom Detached Home in the Charming Town of Paris | Walk-Out Basement | 2-Car Garage | Over 2,645 Sq. Ft. Welcome to this stunning detached home in the newly developed Liv Communities neighborhood, nestled in the picturesque town of Paris, Ontario. This beautifully upgraded home offers over 2,645 sq. ft. of modern, functional living space, thoughtfully designed for comfort, style, and family life. 4 Spacious Bedrooms | 3.5 Bathrooms Bright Open-Concept Layout with 9-Ft Ceilings and Pot Lights on the main floor Walk-Out Basement Full of natural light and future potential Contemporary Kitchen with Stainless Steel Appliances and Movable Breakfast Island Ideal for everyday meals or entertaining 6-Car Parking including a generous 2-Car Garage, Bedroom 3 has walk to Large Balcony and scenic outdoor space Located just minutes from Highway 403, Brant Sports Complex, schools (with a primary school bus stop right across the street), shopping, and beautiful trails this home offers the perfect blend of tranquility and accessibility. Live in one of Ontario's most desirable small towns where elegance meets everyday convenience. (id:60626)
Save Max Real Estate Inc.
339672 Presquile Road
Georgian Bluffs, Ontario
Stunning Year-Round Waterfront Retreat on Georgian Bay FULLY WINTERIZED ! Welcome to your dream home or cottage on the sparkling shores of Georgian Bay, nestled along prestigious Presqu'ile Road in Georgian Bluffs. This beautifully reimagined 3-bedroom, 3-bath residence offers exceptional waterfront living with high-end finishes and thoughtful details throughout. Enjoy breathtaking water views from the oversized covered front porch and expansive front windows. Inside, the open-concept main floor boasts a striking kitchen complete with granite countertops, a stylish new backsplash, and stainless steel appliances. The combined living/dining area flows seamlessly into an office nook with walkout to the rear deck perfect for entertaining or peaceful mornings with nature. Unwind in the cozy den featuring a wood-burning fireplace, ideal for cool winter nights. Upstairs, the luxurious primary suite offers a spacious bedroom, spa-inspired ensuite, custom walk-in closet, and a private balcony overlooking the Bay. Two additional large bedrooms, a 4-piece guest bath, and convenient second-floor laundry complete the upper level. Set on a generous 80' x 300' lot, this property includes Maibec siding and stone exterior, a newer septic system (2016), oversized detached garage with 9' doors, multiple outbuildings, storage sheds, a fire pit, and ample space to roam and relax. Located in a peaceful waterfront community with a "travelled road between" and close proximity to amenities. This exceptional property offers the perfect blend of luxury, comfort, and nature ideal as a full-time residence or four-season getaway. (id:60626)
Luxe Home Town Realty Inc.
18 Bromfield Street
Whitby, Ontario
Your dream home in the vibrant community of Whitby Meadows! Built by Arista Homes, this stunning, newer construction offers 2,283 sq. ft. of intelligently designed living space that combines modern elegance with everyday practicality. Step inside to discover 10-foot ceilings that create a bright, airy ambiance throughout the main floor. The open-concept layout seamlessly connects the kitchen, dining, and family room, making it ideal for both entertaining and relaxed family living. A cozy gas fireplace adds a touch of warmth and sophistication, while the walkout to the backyard enhances indoor-outdoor flow perfect for summer gatherings or peaceful mornings with coffee. This home features four spacious bedrooms, including a primary retreat, plus a versatile media room that's perfect as a home office, playroom, or second lounge. Each space is crafted for comfort, functionality, and timeless style. Nestled in a safe, family-friendly neighborhood with excellent schools, parks, and amenities just minutes away, The Winchester is more than a home, its a lifestyle. Experience the perfect blend of comfort, style, and convenience in one of Whitby's most desirable communities. family life. (id:60626)
RE/MAX West Realty Inc.
1815 San Pedro Ave
Saanich, British Columbia
Welcome to 1815 San Pedro Avenue, a charming and well-maintained single-family home located on a quiet street in one of Victoria’s most desirable neighbourhoods. This versatile property offers a blend of classic character and modern updates—perfect for families, investors, or multigenerational living. The upper level features two bright and spacious bedrooms and a beautifully renovated bathroom, updated flooring, tiled shower, and modern lighting. The kitchen has been refreshed with refinished cabinetry, new lighting, and a stylish new backsplash. Throughout the main floor, you’ll find stunning clear grain fir floors, elegant cove ceilings, a traditional brick wood-burning fireplace, and a formal dining room ideal for entertaining. Downstairs, the fully self-contained two-bedroom legal suite offers a generous layout with large living and dining areas, brand-new cabinetry, updated LED lighting, and fresh paint throughout. The suite has been consistently rented for the past 10 years and currently generates $1,900/month plus utilities, with vacant possession available at the end of August—providing an excellent mortgage helper or private space for extended family. Additional updates include all-new lighting throughout, a hot water tank the start of 2023, and a beautifully maintained garden with mature fruit and vegetable plants. Enjoy the private patio space with designated areas for outdoor dining and lounging. This home is ideally located close to UVic, Mount Doug, parks, beaches, and public transit. A rare opportunity to own a move-in-ready home with income potential in a peaceful and highly sought-after neighbourhood. (id:60626)
Exp Realty
19 Dunbar Crescent
Markham, Ontario
Welcome To This Beautifully Maintained Link Home In The Desirable Community Of Milliken Mills East, Markham! Nestled In A Quiet, Family-Friendly Neighbourhood, This South-Facing 2-Storey Home Offers The Perfect Blend Of Comfort, Space, And Functionality.Step Inside The Ground Level Where You'll Find A Spacious Open-Concept Layout Featuring Gleaming Hardwood Floors Throughout. The Living And Dining Rooms Flow Seamlessly Into The Upgraded Kitchen, Adorned With Quartz Countertops, Stainless Steel Stove & Exhaust, And A White Fridge. The Family Room, Complete With A Cozy Fireplace, Provides The Perfect Space To Relax Or Entertain.Upstairs, The Second Floor Boasts Three Generously Sized Bedrooms, All With Hardwood Flooring. The Primary Suite Includes A 3-Piece Ensuite For Added Privacy, While The Additional Bedrooms Feature Ample Closet Space And Easy Access To A Shared Bath.The Fully Finished Basement Offers Two Additional Bedrooms, Each With Its Own 3-Piece Ensuite - Ideal For Guests Or Extended Family. It Includes A Dedicated Laundry Room With Ceramic Flooring For Added Convenience. Outside, Enjoy A Private Double Driveway With Parking For 4 Vehicles Plus A 2-Car Attached Garage With Garage Door Opener Providing A Total Of 6 Parking Spaces. This Home Is Just Minutes From Parks, Schools, Transit, And Shopping Amenities. Dont Miss This Turnkey Opportunity In A Sought-After Markham Location! ** This is a linked property.** (id:60626)
Anjia Realty
3 Simon Drive
Adjala-Tosorontio, Ontario
CHARMING TWO-STOREY IN THE HEART OF LORETTO, OFFERING TRANQUILITY AND COUNTRYSIDE LIVING YET CLOSE TO ALL AMENITIES. HUGE PRIVATE DIAMOND-SHAPED LOT 80X176, WITH AN INGROUND POOL WHICH BACKS ONTO A HUGE PARK. NEW STONEWORK AROUND POOL, NEW SHED, NEW ASHPHALT DRIVEWAY, PORCELINE TILES AND HARDWOOD THROUGHOUT FIRST FLOOR. NEW HIGH QUALITY APPLIANCES, VERY BRIGHT S/E FACING BACKYARD. FINISHED BASEMENT WITH LAMINATE ON TOP OF DRY CORE, LAUNDRY AREA AND FIREPLACE. (id:60626)
Homelife Partners Realty Corp.
1608 - 88 Blue Jays Way
Toronto, Ontario
An exceptional opportunity awaits with this stunning 2-bedroom corner suite in the heart of downtown Toronto. Spanning 944 sq. ft. with an expansive 107 sq. ft. balcony, Unit 1608 offers breathtaking, unobstructed southwest views of the city skyline. This coveted Daria floor plan, the largest 2-bedroom layout on the building's prime floor, features an open-concept living and dining area, perfect for both entertaining and everyday living. The space is enhanced by wide-plank engineered hardwood flooring, floor-to-ceiling windows, and custom window coverings throughout, adding both warmth and style. The chef-inspired kitchen is a highlight, featuring high-end appliances including a built-in Fulgor Melano oven, 4-burner Fulgor Melano cooktop, Blomberg refrigerator, and a GE turntable microwave. A large kitchen island provides ample counter space, while an abundance of storage with 20 cabinet drawers ensures functionality and organization. The split bedroom design offers maximum privacy, with the master suite boasting a luxurious 3-piece ensuite bath and smart wiring for a seamless home entertainment experience. The second bedroom is equally well-appointed with a wall-to-wall 3-door closet, 9-ft ceilings, and expansive floor-to-ceiling windows. Step outside onto the oversized, wall-to-wall balcony, which provides unobstructed, protected views the perfect spot to enjoy Toronto's skyline. Residents of the Bisha Hotel & Residences are treated to five-star hotel-style amenities, including a rooftop lounge/infinity pool, fitness centre, Akira Bak and Mister C restaurants on site, French Made cafe, Private Lounge with Catering Kitchen, and more. This suite represents the pinnacle of modern, luxury living in one of the city's most sought-after locations. (id:60626)
RE/MAX Hallmark Realty Ltd.
1607 - 78 Harrison Garden Boulevard
Toronto, Ontario
Luxury Tridel-Built Condominium in Prime North York (Yonge/Sheppard)! Rarely available, this expansive 1,511 sq. ft. unit is one of the largest in the building, offering abundant natural light and premium upgrades. The spacious living room opens to a balcony with breathtaking, unobstructed southeast views.The gourmet kitchen boasts ample storage, stylish backsplashes, stainless steel appliances, and a cozy breakfast area. Featuring 3 bedrooms and 2 bathrooms, the primary suite impresses with a 5-piece ensuite and a generous walk-in closet. The laundry area includes a front-load washer/dryer with a rough-in for an additional washer. Enjoy built-in ceiling speakers and two owned heat pumps for added comfort. Unparalleled Five-Star Amenities: 24-hour concierge, indoor swimming pool, golf simulator, bowling, gym, tennis courts, games room, and guest suites. Exceptional Location: Minutes to Highway 401, top-rated schools, TTC, restaurants, and community centers. Don't miss this rare opportunity! (id:60626)
Homelife New World Realty Inc.
RE/MAX Elite Real Estate
61 Miracle Trail
Brampton, Ontario
Stunning 4-Bedroom Detached Home | Move-In Ready | Prime Location! Welcome to this beautifully upgraded 2-storey home featuring a double garage and elegant double-door entry. Step into a bright, spacious open-concept layout with 9-ft ceilings and hardwood floors throughout. The modern kitchen is a chefs dream equipped with quartz countertops, stainless steel appliances, stylish tile backsplash, and an oversized eat-in breakfast area. Upstairs, enjoy the convenience of second-floor laundry, 4 generously sized bedrooms, including a primary suite with a 5-piece ensuite and large walk-in closet. Additional highlights include pot lights throughout, a private fenced backyard, and a separate entrance perfect for future potential. Located just minutes from schools, parks, trails, bus stops, GO Station, shopping plazas, and more. This home is move-in ready with tons of upgrades perfect for families looking for comfort and convenience! Don't miss this opportunity. Book your private tour today! (id:60626)
Royal LePage Associates Realty
120 38 St Sw Sw
Edmonton, Alberta
Welcome to this beautifully designed custom walk-out home with an attached double garage, located right in the heart of the Charlesworth community. This home has everything you’ve been looking for style, space, and stunning views. The main floor features a bright, open-concept layout with two living rooms and two dining areas, perfect for both everyday living and entertaining. There’s also a convenient main floor bedroom with a full bathroom ideal for guests, extended family, or multigenerational living. Throughout the home, you’ll find upscale finishes like LED crystal lighting, hardwood flooring, and granite countertops. Large windows flood the space with natural light and showcase beautiful views of the tranquil pond. With 7 bedrooms total, plus a fully finished legal 2-bedroom suite, there's plenty of room for a growing family or rental income potential. The finished walk-out basement adds even more flexible living space to enjoy. (id:60626)
Maxwell Polaris
37318 Ward Road
Abbotsford, British Columbia
Private 1.25 Acre Retreat on Sumas Mountain! Tucked away in a secluded setting on Sumas Mountain, yet just minutes to freeway access and the US border, this unique 1.25 acre property offers the perfect balance of privacy and convenience. The cozy 2-bedroom rancher is complemented by a large outbuilding, ideal for storage or projects. A new drilled well, new driveway, and a level pad with potential for separate electrical service add versatility-perfect for a workshop, small home, or your custom vision (Buyer to verify). Mature fruit trees, sunny exposure and partial Mt. Baker view! A rare opportunity to create your dream retreat in a peaceful, natural setting close to all amenities! (id:60626)
Macdonald Realty (Langley)
34 Irwin Crescent
Halton Hills, Ontario
Welcome to 34 Irwin Crescent - a beautifully maintained bungalow nestled on a quiet, family-friendly street in one of Georgetowns most desirable neighbourhoods. This warm and inviting home features an open-concept layout with hardwood flooring throughout the main level, a sun-filled living room with a large bay window, and a cozy gas fireplace. The kitchen, renovated in 2010, is the heart of the home - showcasing a large granite island with seating, ample prep space, and a seamless connection to the dining and living areas, making it ideal for entertaining. The island also features additional built-in storage beneath the counter seating, combining function with style. The main floor offers 3 comfortable bedrooms, including the primary with a walkout to a private wooden deck overlooking the gorgeous backyard with mature trees - a peaceful retreat ideal for relaxing or outdoor dining. The finished basement adds valuable living space with a spacious rec room, wainscoting detail, a second gas fireplace, an additional bedroom, and room for a home office, gym, or play area. The double garage includes a unique bonus - a dividing wall currently separates the second bay, creating a flexible storage or hobby space. This wall can easily be removed to restore full parking access. The garage also houses a dedicated hydro panel in the smaller storage area, previously used for a home brewery and offering easy potential for EV charger installation. Located within walking distance to parks and schools, and just a short drive to the hospital, shopping, restaurants, GO station, and recreation centres. Enjoy scenic ravine-side trails and walking paths nearby, all within a close-knit community known for its friendly neighbours and quiet charm. Whether you're downsizing, upsizing, or buying your first home, 34 Irwin Crescent is a fantastic opportunity to enjoy comfort, convenience, and a wonderful lifestyle in a welcoming Georgetown neighbourhood. (id:60626)
Royal LePage Real Estate Associates
1512 Major Oaks Road
Pickering, Ontario
Welcome to 1512 Major Oaks Rd in highly desirable Brock Ridge! This beautifully upgraded 4-bed, 3.5-bath family home blends smart technology, modern comforts, and income potential: Energy-efficient upgrades: Gree FLEX heat pump (July?2023), Lennox Elite EL296V furnace & Rinnai tankless water heater (2021) - all under warranty. Fresh, bright interiors: vinyl windows with lifetime warranty (2021), removed popcorn ceilings, new zebra blinds, Philips Hue RGB pot lights, Ecobee thermostat. Comfort amenities: two renovated upper baths with stand-up showers, reverse-osmosis drinking filtration, bidet sprayers. Smart security: three no-subscription IP cameras (front, porch, walkway).Structural reassurance: roof replaced in 2016.Investor-ready: walk-out basement with A++ tenant. Prime location: ~5-min (400m) walk to Valley Farm P.S., 8-min to Pine Ridge S.S., 3-min drive to Brock Ridge Park/trails, 2-min walk to Masjid Usman, ~10?min to a local mandir, ~5?min to Highway?401/407 & Pickering GO. (id:60626)
Homelife/miracle Realty Ltd
7461 Netherwood Road
Mississauga, Ontario
Welcome to 7461 Netherwood Road A Fully Renovated Showstopper in the Heart of Malton ! This exceptional detached home sits on a premium 50 ft x 122 ft lot with no house at the back, offering unmatched privacy and open views. Over $200,000 spent on top-to-bottom renovations, featuring quality craftsmanship and high-end finishes throughout. Move in and enjoy the luxury of a turnkey home that has it all. Step inside to discover a bright and spacious layout with brand new smart stainless steel appliances. The gourmet kitchen on the main level boasts custom cabinetry, quartz countertops, and enlarged waterfall Island, seamlessly blending into the open-concept living and dining areas-perfect for entertaining or family gatherings. The main floor also features an all-season sunroom, a rare find which adds extra square feet to the house, which can easily double as a family room or home office- light and overlooking the beautifully landscaped backyard. Upstairs, you'll find generously-filled with natural light and overlooking the beautifully landscaped backyard. sized bedrooms, including a spacious primary suite with its own private ensuite washroom, creating the perfect retreat. The legal second dwelling unit in the basement offers a well-designed 1-bedroom apartment with its own separate entrance, kitchen, bathroom, and living space-ideal for rental income, in-laws, or guests. Its fully compliant and city-approved. Outside, enjoy a huge backyard that's perfect for summer barbecues or outdoor fun, complete with a custom concrete patio that adds style and functionality to the space. The 4-car driveway and double car garage provide ample parking for large families or guests. Located in a highly desirable, family-friendly neighborhood close to top-rated schools, parks, shopping, and major highways-this home truly has it all. Don't miss your chance to own this beautifully upgraded, move-in-ready gem in one of Mississauga's most sought-after communities! (id:60626)
RE/MAX Skyway Realty Inc.
1643 Camas Court
Kamloops, British Columbia
Your brand-new dream home awaits., nestled on a quiet cul-de-sac in Juniper West - one of the most sought after neighborhoods in Kamloops! This gorgeous home boasts 2,900 sq ft of fully finished living space and features 6 bedrooms, 3 bathrooms, a fully self-contained legal 1-bedroom & 1 bathroom basement suite with it's own laundry and a separate entrance! Designed with precision and style, the quality construction and contemporary elegance are evident in every corner, offering premium finishes and refined details throughout. Tailored for modern family life, the open-concept layout offers a seamless transition between indoor and outdoor living—ideal for everyday enjoyment and entertaining guests. This home is complete with an oversized 2 car-garage, a full appliance package, 200 AMP, central air-conditioning, window coverings, and is fully landscaped in the front and back yards including an u/g sprinkler system. Occupancy expected for early August 2025. Contact the listing agent to book a viewing and for a full detailed information package. The renders are a conceptual representation and finishing materials/colors may vary. (id:60626)
Exp Realty (Kamloops)
3009 Scenic Ridge Drive Lot# 29
West Kelowna, British Columbia
Smith Creek West is West Kelowna’s newest family-friendly community, surrounded by scenic trails perfect for walking, hiking, and biking. This pre-construction offering from award-winning H&H Custom Homes is a rare chance to create a home tailored to your lifestyle. The craftsman-inspired exterior features a light palette with wood accents, and the builder guarantees completion within 7 months of permit approval. The smart layout offers 3 bedrooms, 2 bathrooms, and a dedicated office — ideal for remote work or guests. The spacious primary suite includes a walk-in closet and spa-like 5-piece ensuite. Enjoy open-concept living with a seamless flow between kitchen, dining, and living areas, plus access to a covered front deck for year-round entertaining. Buyers can customize finishes like cabinetry, flooring, fixtures, appliances, and more with the builder’s in-house design team. An optional 841 sqft 1-bedroom legal suite with private entry, full kitchen, in-suite laundry, and separate utilities adds flexibility and potential rental income. A 3-car garage upgrade is also available for $45,000+GST. With flexible financing, no property transfer tax, and coverage under the 2-5-10 Home Warranty, this is an incredible opportunity to own a custom home in one of West Kelowna’s most exciting new neighborhoods. (id:60626)
RE/MAX Kelowna
206 Berkeley Street
Toronto, Ontario
Experience the charm of a beautifully updated century home in vibrant Cabbagetown! This exquisite residence boasts high ceilings and an open concept living area with a wood-burning fireplace and adjoining dining room. The kitchen is tastefully updated with granite countertops, stainless steel appliances, and a gas stove, farmers sink and opens directly to a professionally landscaped garden your private urban oasis. Enjoy natural light from the skylight in the upstairs hallway. The primary bedroom showcases double sliding closets with custom built-in organizers, while the second bedroom includes a well-appointed closet and walkout to the deck. Indulge in the luxurious bathroom featuring a clawfoot tub and a new stand-up glass shower. Additional highlights include a spacious basement with significant storage potential, making this a turnkey home ready for your personal touch. Enjoy the convenience of two parking spots and the peace of mind of no knob and tube wiring. The property offers ample space for a laneway house. Located within walking distance to the Distillery District, St. Lawrence Market, Eaton Centre, and Carleton Street's boutique shops. Nearby parks such as Winchester Park and Riverdale Farm provide serene escapes, with easy access to downtown and local hospitals. One outdoor photo has been virtually staged. (id:60626)
Royal LePage Real Estate Services Ltd.
14450 Regional Rd 57 Road
Scugog, Ontario
WHEELCHAIR ACCESSIBLE,SHOWER IS HANDICAPPED ACCESABLE,BEAUTIFUL LANDSCAPED LOT,PLENTY OF PARKING (id:60626)
Right At Home Realty
14550 Regional Rd 57 Road
Scugog, Ontario
WHEELCHAIR ACCESSIBLE, SHOWER HANDYCAPPED ACCESSIBLE, BEAUTIFUL LANDSCAPED LOT. PLENTY OF PARKING. FURNESS APPROX 2 MONTHS OLD. (id:60626)
Right At Home Realty
3978 Squire Road
South Glengarry, Ontario
This custom-built 4500sqft+ Modern Farmhouse offers an impressive 1.5-storey design with 4Bed/4 Full Baths. Carefully curated to elevate the home's elegance, features include European White Oak floors, marble countertops and high-end appliances. The open main floor plan showcases 10'+ ceilings, gas fireplace, dining area, pantry, library/office and a gourmet kitchen with oversized island and marble counters. Also found on the main floor is an exquisite primary bedroom with 5-piece ensuite, and large walk-in closet. On the upper level, discover 2 additional bedrooms/full bathroom and a generously sized sitting area. The 9+ lower level offers just under 1,500sqft of finished space including, an additional bedroom, 3-piece bathroom & rough-in for future kitchen/bar. Additional features include heritage metal roof, oversized finished 2-car garage with dedicated electrical panel, gas heater & floor drain. Generac, Starlink Internet & RING Home Security Cameras also installed (id:60626)
Bennett Property Shop Realty
1471 Fieldlight Boulevard
Pickering, Ontario
It's Time to Begin Your Happily Ever After. This Lovely split-level home, located in a highly sought-after neighborhood, features 4+1 bedrooms, and 4 bathrooms, Finished Basement With Separate Entrance, Newly Renovated basement Kitchen, New Furnace (2023), Roof (2019), Exterior Newly Painted (2024), Steps To Schools, Shopping & Transportation. (id:60626)
Homelife Galaxy Real Estate Ltd.
123 Canby Street
Thorold, Ontario
HUGE INVESTMENT OPPORTUNITY for home builders, families, and investors in sought-after Port Robinson, Thorold! Just under 1.6-acres, this stunning gently sloping waterfront property along the scenic Welland River features 216.39 feet of useable shoreline with a private dock and boat launch. The 1,394 sq ft, 3-bedroom plus den home—originally a relocated and renovated church—offers incredible potential to renovate, add-on, rebuild and with the potential to sever. The basement is unfinished but fully framed with electrical and plumbing already in place, setting the stage for added living space for in-law/rental opportunity. The riverfront lifestyle offers year-round recreation with nearly 135 kilometers of navigable waterways ideal for boating, fishing, swimming, and more— just minutes boating to Chippawa Village, the Niagara Boat Club, and U.S. border access. The property also includes a secondary parking area, detached workshop/garage, tool sheds, and a charming two-level tree fort for the children to enjoy. Whether you're a growing family looking for a unique waterfront homestead or a developer searching for your next big project, this is truly one of the finest parcels in Port Robinson—peaceful, private, and packed with potential. (id:60626)
Waterside Real Estate Group
120 3333 Brown Road
Richmond, British Columbia
Luxury Living at Avanti by Polygon, Discover this stunning 2 bed, 2 bath modern concrete townhome in the heart of Richmond. This spacious 1180 square ft condo offers luxury living with incredible amenities: rooftop pool, fitness studio, music room, and concierge. Air-conditioned comfort and beautiful views. Prime location, minutes walking distance to restaurants, Aberdeen Centre, Skytrain, Union Square mall, Continental Plaza, Yaohan and TNT. Comes with 1 parking and 1 locker. MOVE IN ANYTIME~ (id:60626)
Panda Luxury Homes
69 Maybourne Avenue
Toronto, Ontario
Beautifully appointed detached home in the popular Clairlea neighborhood. This home features three bedrooms, two bathrooms, one with heated floors and parking. The large, bright primary bedroom easily fits a king-size bed and includes ample closet space and hardwood floors. The other two bedrooms are perfect as children's rooms or offer the flexibility to be used as a home office, also with hardwood floors. Spacious, open-concept living and dining area, perfect for entertaining, and a total cook's kitchen with a coffee bar and a walkout to a large, tiered, lovely yard. The lower level includes a three-piece washroom, plenty of storage, and ample space for a potential rec room or living area, currently used as exercise and storage space. No contracts here the mechanical is all owned, two Mitsubishi mini-split ac/heat units w/ heat pump and a Rinnai combi boiler. This home is within walking distance of the TTC & Victoria Park Subway and close to the golf course and Taylor Creek Park. (id:60626)
Sotheby's International Realty Canada
220 - 1200 Don Mills Road
Toronto, Ontario
Welcome to Suite 220 in the highly coveted Windfield Terrace. Located in the desirable Don Mills and Lawrence neighbourhood. With over 1700 square feet of exquisite living space, this beautiful two bedroom, three bathroom suite offers elegance and breathtaking garden views from every room. This sought after split-bedroom floor plan creates a separate wing ideal for guests and provides additional privacy. The welcoming foyer adorned with marble floors and a closet, leads seamlessly into the spacious eat-In kitchen complete with stainless steel appliances, breakfast area and pantry. The expansive formal living and dining rooms provide a perfect setting for entertaining while taking in views of the picturesque award-winning garden. Solarium extends the living and dining areas offering a peaceful retreat. The impressive primary suite includes a walk-in closet, luxurious 4-piece spa-inspired ensuite with a soaking tub and walk-in shower and a walk-out to the private terrace. The spacious second bedroom includes his and hers double closets, a 4 pc ensuite and serene garden views. Two side-by-side parking spots and one locker are included. The all-inclusive maintenance fee covers all utilities, cable, and internet. This impeccably managed condominium offers first-class amenities, including a 24-hour concierge, gym, sauna, outdoor pool, squash courts, whirlpool, hot tub, party room, and games room. Ideally situated within walking distance to the Shops at Don Mills, top restaurants, banks, the library, parks, scenic trails, and more, this prime location has it all. (id:60626)
Royal LePage Signature Realty
129 John Street N
Arnprior, Ontario
Prime Investment Opportunity in the Heart of Downtown Arnprior. Don't miss this exceptional opportunity to own a versatile commercial property ideally situated in the vibrant core of downtown Arnprior. The main level features a well-sized restaurant space, (which is closed) complete with a welcoming dining area, equipped kitchen, and bar area. Upstairs, the second level has been beautifully renovated into a modern and professional office environment. It includes: A spacious reception area, six private offices, a bright and airy boardroom, a lunch room and washroom facilities. This property also includes three dedicated parking spaces, a rare find in the downtown area. Whether you're an investor, business owner, or entrepreneur, this multi-use building offers endless potential and prime visibility in a high-traffic location. Note building for sale only, not equipment. (id:60626)
Royal LePage Team Realty
13697 Highway 1
Wilmot, Nova Scotia
Welcome to your dream home, an executive estate that truly has it all. Nestled on 5.79 acres, this showstopping property wows from the moment you arrive. A private winding driveway leads to an immaculate home surrounded by lush landscaping, an inground heated pool complete with a waterslide, and a fully fenced backyard oasis featuring a hot tub, patio stonework, large deck and a pool house. Enjoy surround sound both inside and out while entertaining, and an inground sprinkler system to keep everything picture perfect. Built with ICF construction and featuring in-floor heating, this home offers three beautifully finished levels, including a fully developed basement with plenty of room for family, fun, or relaxation. The Decoste kitchen is a chefs dream with high end appliances and direct access to the backyard for seamless entertaining. The open-concept living and dining areas are centered around a cozy propane fireplace, creating the perfect space to gather. Upstairs, youll find a one of a kind bonus room with a wet bar, something you dont see every dayalong with spacious bedrooms all featuring extra-large walk-in closets. The primary suite is pure perfection with a recently renovated ensuite that feels like a spa retreat. Need more space? A separate 14x32 Hickory building (2023) makes an ideal guest house, office, or home-based business. Equipped with both a small kitchen that is cute as can be and 3PC bath. Recent updates also include a new roof (Oct 2023), and full bathroom addition in the basement. The attached heated garage is the final touch to this exceptional offering. With 4 bedrooms, 4 bathrooms, and everything you could possibly want, this immaculately maintained property is your forever retreat, just waiting for you and your family to move in and call it HOME! (id:60626)
Royal LePage Atlantic (Greenwood)
124 Clairton Crescent
Toronto, Ontario
Lovingly owned by the same family for over 60 years, this solidly built 3-bedroom, 3-bathroom semi-detached home is a rare find in a close-knit, family-friendly neighbourhood. Set on a 30 x 100 ft lot with a 1-car garage and private driveway for 3 additional vehicles, this home offers both space and opportunity a sturdy, clean canvas ready to make your own. Situated in Rockcliffe Smythe, a welcoming west Toronto community known for its strong sense of neighbourhood pride, mature trees, parks, and expanding transit access (including the upcoming Eglinton Crosstown and SmartTrack). Enjoy easy access to Smythe Park and the community centre, plus the peaceful Humber River Recreational Trail and the stunning James Gardens botanical park, just a short stroll or scenic bike ride away. This home is perfect for families looking to plant roots and make it their own. Whether you're a renovator, first-time buyer, or multi-generational family, this home offers the rare combination of solid construction, a generous lot, and untapped potential in one of Torontos most promising pockets. (id:60626)
Right At Home Realty
152 Sanford Avenue S
Hamilton, Ontario
Attention Investors! Excellent opportunity with this legal triplex in the highly sought-after St. Clair/Blakely neighbourhood, just minutes from downtown Hamilton. Each unit has been recently renovated and features new kitchens, bathrooms and are separately metered. Situated on a double lot, the property offers plenty of room to add a garage or additional dwelling, with parking for 5+ vehicles. A new roof, new front porch, freshly painted interiors and coin laundry add even more value. Main floor unit is currently vacant providing the opportunity to live-in or be quickly rented for additional cash flow. Don't miss out on this opportunity to own a turnkey multi-family property in one of Hamilton's most desirable neighborhoods! (id:60626)
RE/MAX Escarpment Realty Inc.
35 Elder Street
Kawartha Lakes, Ontario
Welcome to beautiful Sturgeon Lake, 250 of level waterfront with a wet slip boathouse and the most stunning Sunsets to end each day. Shallow entry for the kids and deeper water for excellent swimming and all your water sports. The municipal road gives you easy access to your 4 season 2 bedroom, 1 bathroom cottage with fantastic water views. 15 min to Lindsay, 20 min to Bobcaygeon. Drilled well, F/A propane furnace and a wood burning Napolean fireplace to cozy up to on those chilly nights. All appliances are included. Some furniture is also included. Window air conditioner, dog wash station, and vinyl flooring throughout. Covered porch to watch the boats pass by and keep an eye on all the activities. Solar panels that helps cut electricity costs. 2 Sheds for extra storage of tools and water toys. If you're looking for a place to make endless family memories, this is the place for you. (id:60626)
Ball Real Estate Inc.

