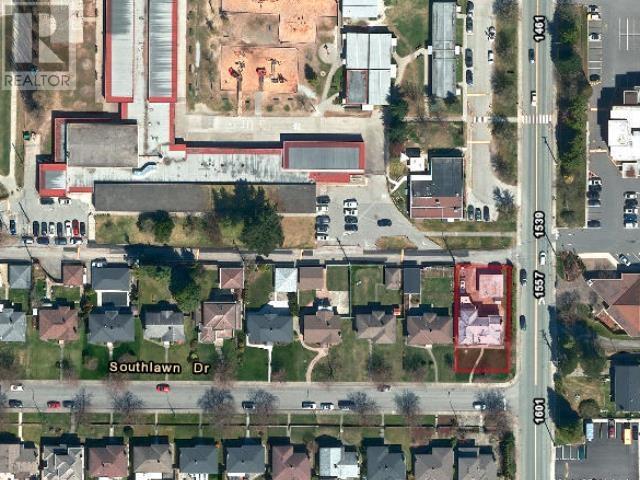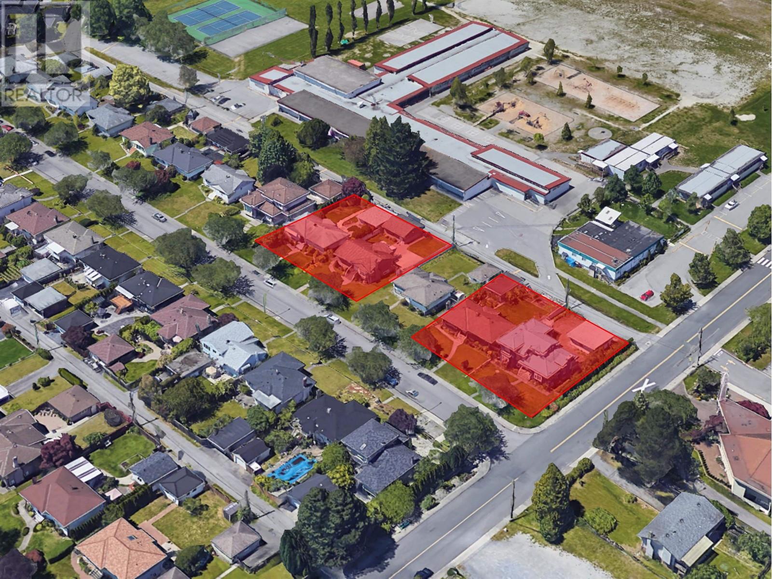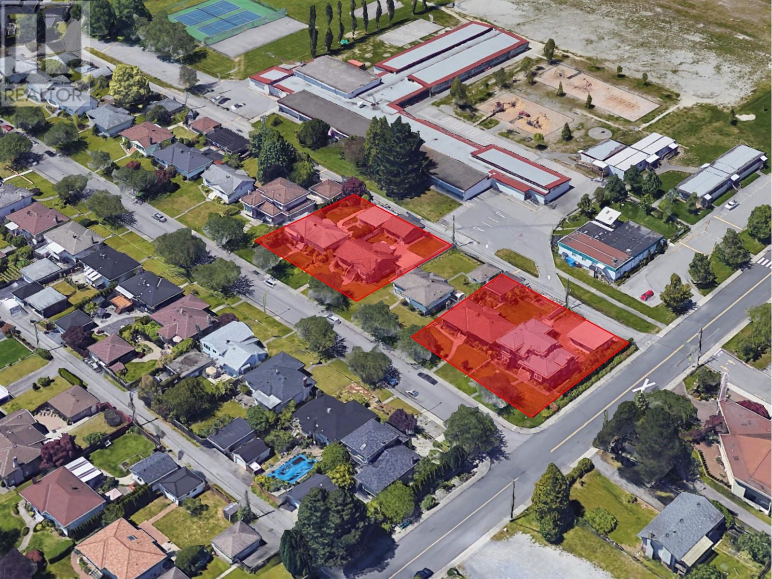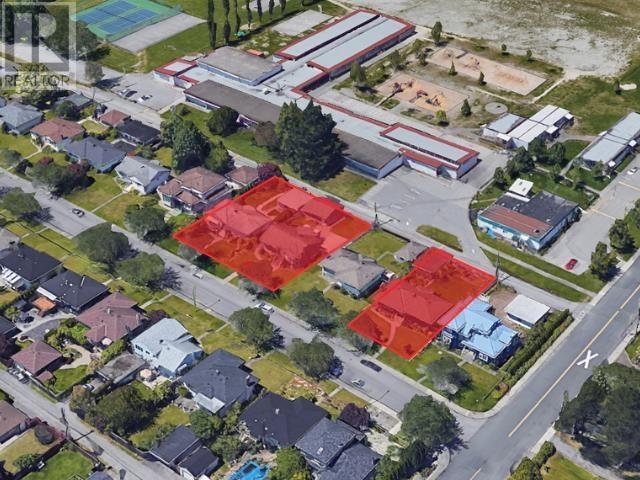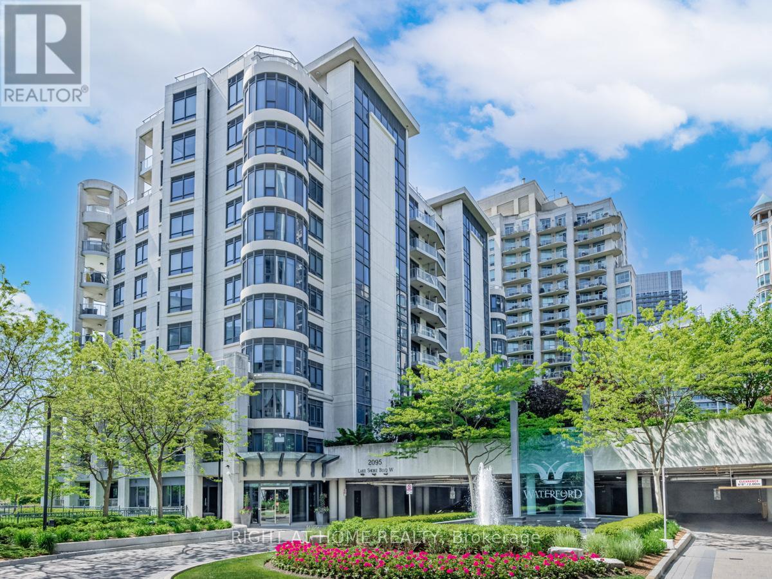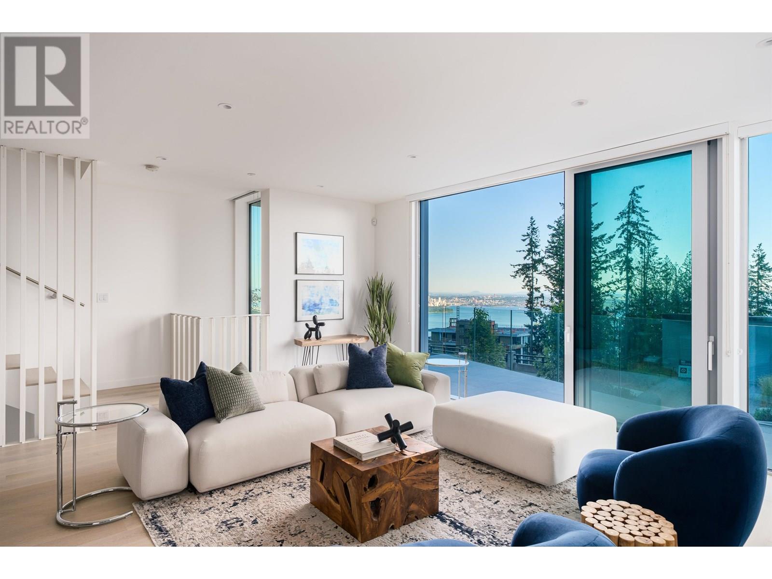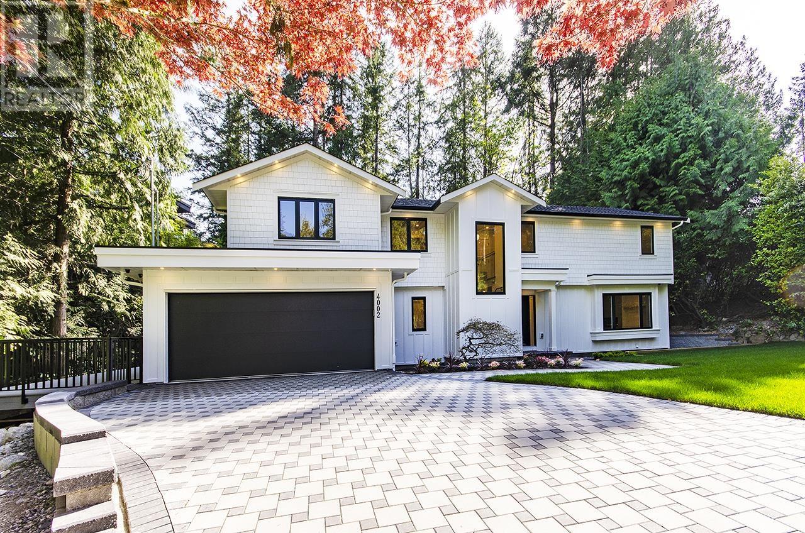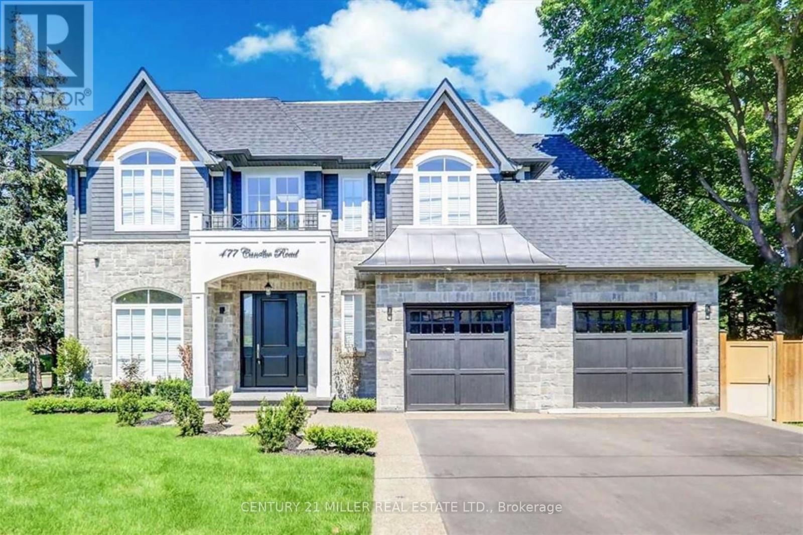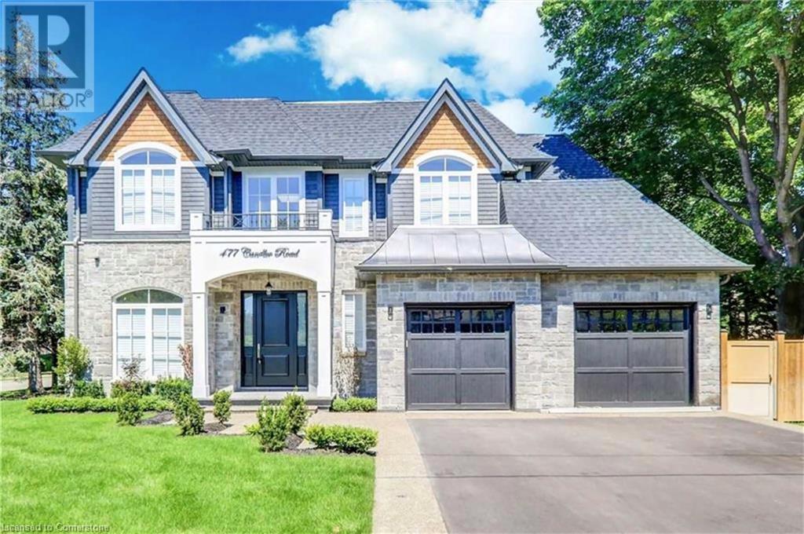12877 Kidston Road Unit# 5
Coldstream, British Columbia
Spectacular newly upgraded lakefront home, at the end of a quiet no-thru road. Situated on a calm and pristine 1/2-acre property, overlooking the splendid green-blue waters of Kalamalka Lake. This home fits very well as a full-time residence or a seasonal home, or as a great place to retire. The beachfront features an exceptional new dock and boat alcove, 93 ft. of private lakeshore, and a level grassy seating area. The home itself features luxurious and comfortable living spaces connected seamlessly to multiple decks and patios and postcard-worthy views. A recent reimagining of this high-quality home included: new wire-brushed white oak floors, new carpets, new Koehler fixtures, new Caesarstone countertops and UV water treatment. The interior has been freshly painted. The level entry main floor offers an outstanding lifestyle: A great room, primary bedroom and ensuite, private office, laundry room and powder room. This level opens to a spacious deck, with new powered,sun/wind shades. The second level welcomes family and guests with 4 bedrooms, 3 baths, a playroom, and another spacious deck with beach access. The lower offers private access and is well-suited to be converted into a self-contained suite – perfect for a nanny, live-in caretaker or potential income. Double garage, with a spacious extra storage area or an extra indoor parking space. All on a treed and well-landscaped half-acre lot. Priced well below investment. (id:60626)
RE/MAX Priscilla
25 Brookshill Crescent
Richmond Hill, Ontario
Magnificent Bayview Hill Mansion offers over 8,000 sq. ft. of refined living space, featuring 3 car-garage. Nestled on a premium extra-wide pie-shaped lot in the central and quite spot of Bayview Hill community, this architectural masterpiece seamlessly blends timeless elegance with superior craftsmanship. A grand 19-foot, two-story foyer with a dazzling chandelier and skylight sets the tone for sophistication. Five generously sized bedrooms on the second floor each feature private ensuites with heated floors, ensuring ultimate comfort. The chef-inspired gourmet kitchen is perfect for culinary enthusiasts, while sunlit interiors include a bright sunroom and dining area leading to a wrap-around deck and balcony. The south-facing backyard offers spectacular views and year-round natural light, creating a serene retreat. Designed for relaxation, the finished basement boasts 9' ceiling, hardwood floor, hot tub, sauna room, and mirror wall gym. Ideally located steps from Bayview Hill Community Centre, swimming pool, parks, transit, and close to top-ranked schools(Bayview Hill Elementary and Bayview Secondary School), it offers an unparalleled living experience. Don't miss this rare opportunity-schedule your private viewing today! (id:60626)
Bay Street Group Inc.
4881 Southlawn Drive
Burnaby, British Columbia
ATTN DEVELOPERS - Discover a prime redevelopment opportunity at 4881 Southlawn Drive, Burnaby. This 6 bed 6 bath home, sits on a 7,564 SF lot within the highly coveted Brentwood Skytrain TOD Tier 3 zone, offering an FSR of 3.0. Imagine building up to 8 stories in this rapidly growing urban hub, across the street from Brentlawn Elementary School, and only a few minute walk from The Amazing Brentwood Mall. Enjoy living close to key amenities with direct access to major highways, restaurants, local attractions and more! This perfectly positioned location is ready for a vibrant new community - Don't miss out on transforming this site into a landmark development! (id:60626)
Exp Realty
4841 Southlawn Drive
Burnaby, British Columbia
ATTN DEVELOPERS - Discover a prime redevelopment opportunity at 4841 Southlawn Drive, Burnaby. This 4 bed 2 bath home, sits on a 7,564 SF lot within the highly coveted Brentwood Skytrain TOD Tier 3 zone, offering an FSR of 3.0. Imagine building up to 8 stories in this rapidly growing urban hub, across the street from Brentlawn Elementary School, and only a few minute walk from The Amazing Brentwood Mall. Enjoy living close to key amenities with direct access to major highways, restaurants, local attractions and more! This perfectly positioned location is ready for a vibrant new community - Don't miss out on transforming this site into a landmark development! (id:60626)
Exp Realty
4851 Southlawn Drive
Burnaby, British Columbia
ATTN DEVELOPERS - Discover a prime redevelopment opportunity at 4881 Southlawn Drive, Burnaby. This 4 bed 2 bath home, sits on a 7,564 SF lot within the highly coveted Brentwood Skytrain TOD Tier 3 zone, offering an FSR of 3.0. Imagine building up to 8 stories in this rapidly growing urban hub, across the street from Brentlawn Elementary School, and only a few minute walk from The Amazing Brentwood Mall. Enjoy living close to key amenities with direct access to major highways, restaurants, local attractions and more! This perfectly positioned location is ready for a vibrant new community - Don't miss out on transforming this site into a landmark development! (id:60626)
Exp Realty
4871 Southlawn Drive
Burnaby, British Columbia
Fantastic opportunity in Burnaby's Transit Oriented Development Tier 3! This single family home is ideally situated just 800m from Brentwood Town Centre SkyTrain Station. New provincial legislation allows for a multi-family building up to 8 storeys. (id:60626)
Exp Realty
84 Lady Jessica Drive
Vaughan, Ontario
Welcome to this exceptional 4-bedroom estate, where elegance meets modern luxury on a serene ravine lot in one of Vaughan's most desirable neighborhoods. Spanning over 4,800 square feet, this home exudes sophistication from the moment you step inside, offering a grand open-concept layout that seamlessly blends spaciousness with intimacy, ideal for both entertaining and everyday living. The heart of this residence is an exquisite chefs kitchen, designed with quartz counters, a sleek Fisher & Paykel appliance package, and an elegant backsplash that complements the high-end finishes throughout. The living areas showcase 10-foot ceilings on the main floor, wide-plank engineered hardwood, and soft LED pot lighting, all adding to the ambiance of refined comfort. The seamless flow from room to room creates an airy, inviting atmosphere, highlighted by expansive windows that capture stunning ravine views and flood the home with natural light. Each of the four bedrooms is generously proportioned, providing a retreat-like atmosphere. The master suite offers a spa-inspired ensuite with a frameless glass shower, a freestanding soaker tub, and designer fixtures, ensuring the ultimate in relaxation. Additional luxury bathrooms are thoughtfully appointed, with elegant finishes and high-quality features that mirror the homes upscale design. Beyond aesthetics, this property is equipped with modern comforts, including central air conditioning, a complete central vacuum system, a programmable ENERGY STAR thermostat, and a full security system. The 3-car garage provides ample space for vehicles and storage, underscoring the homes perfect balance of practicality and style. This stunning residence offers a unique opportunity to experience luxurious living with the privacy and natural beauty of a ravine lot, all within easy reach of Vaughan's top schools, parks, and amenities. This is more than a home; its a lifestyle. (id:60626)
Your Advocates Realty Inc.
Lph19 - 2095 Lake Shore Boulevard W
Toronto, Ontario
Discover the epitome of luxury at Waterford Boutique Condo. This extraordinary penthouse is a rare gem, featuring over 4,500 sqft of lavish living space, 10' high ceilings adorned with intricate crown molding. 2 elevators leading directly to your door. Gourmet kitchen w/ top-of-the-line appliances. Grand marble entranceway, 3 cozy gas fireplaces, Custom-built closets and a spectacular 1,331 sqft terrace with 4 walkouts, BBQ connection and water hookup.The penthouse offers Breathtaking Panoramic view of Lake Ontario and the Toronto skyline. Don't let this exclusive opportunity to experience true luxury living slip away. **EXTRAS** Cedar wine cellar that accommodates up to 1,000 bottles; 4 Prime Parking (2 W/Linear garage door Opener for extra privacy & protection), 2 private Locker Rooms right behind the parking spots, purchase price includes all Crystal Chandeliers (id:60626)
Right At Home Realty
3317 Chippendale Road
West Vancouver, British Columbia
Elevated in The Uplands by British Properties, this West Coast Modern residence by BattersbyHowat offers refined living in West Vancouver's premier new community. Alpine, built by Beedie Living, is a 3-level home featuring 4 beds + den, 3.5 bathrooms, a 2-car garage, open-concept living, & floor-to-ceiling windows that capture panoramic views of the ocean, Vancouver skyline, Stanley Park, & mountains. The sleek kitchen boasts a 12ft double waterfall island, Miele & Bosch appliances, & extensive pantry storage. Just steps to forested trails & minutes from Cypress Mountain, top private schools, Park Royal, Ambleside, and Dundarave. Blending architectural excellence with natural beauty, this home delivers seamless indoor-outdoor living in one of West Vancouver's most coveted settings. (id:60626)
Engel & Volkers Vancouver
4002 Bayridge Avenue
West Vancouver, British Columbia
Stunning Bayridge family home, fully renovated in a modern farmhouse style. Bright & airy w large windows & gorgeous light oak flooring thru-out. Open-concept main floor features spacious living & dining areas flowing to sundeck, plus a top-tier Wolf & Sub-Zero kitchen w custom cabinetry & bright wok kitchen. Family rm off kitchen opens to a private, peaceful backyard w eclipse doors - perfect for indoor-outdoor entertaining. Two outdoor patios. Dramatic F/Ps create warm, inviting main floor. Upstairs offers 4 ensuite bedrms & an office. Oversized primary suite w w/i closet & luxe 5-piece ensuite. Versatile 4th bedrm ideal as 2nd primary, guest rm or family room up. 2 car garage, Heat Pump AC. Located in a top family neighbourhood near schools & shops. (id:60626)
Engel & Volkers Vancouver
477 Candler Road
Oakville, Ontario
Custom built home in desirable Southeast Oakville location. Situated on an expansive corner lot, this two-storey home with over 3,000 square feet of living space is the perfect home for your family. Beautiful transitional design flows throughout this home. Your living and dining room is found off the front foyer. The thoughtfully designed chefs kitchen is outfitted with top-of-the-line appliances and gorgeous two-toned cabinetry. Off the kitchen you will find a large family room with a gas fireplace and sliding door access out to the fenced rear yard with a covered porch. Upstairs, the primary suite has plenty of natural light with large windows as well as an ensuite, walk-in closet and private balcony. Three additional bedrooms all with washroom access and ample closet space are also found on this level. The lower level of this home is fully finished with a large rec room, home theatre, gym as well as a fifth bedroom and washroom. Located in a highly sought-after location walking distance to Oakville Trafalgar High School, Maple Grove Public school and many other everyday amenities. (id:60626)
Century 21 Miller Real Estate Ltd.
477 Candler Road
Oakville, Ontario
Custom built home in desirable Southeast Oakville location. Situated on an expansive corner lot, this two-storey home with over 3,000 square feet of living space is the perfect home for your family. Beautiful transitional design flows throughout this home. Your living and dining room is found off the front foyer. The thoughtfully designed chef’s kitchen is outfitted with top-of-the-line appliances and gorgeous two-toned cabinetry. Off the kitchen you will find a large family room with a gas fireplace and sliding door access out to the fenced rear yard with a covered porch. Upstairs, the primary suite has plenty of natural light with large windows as well as an ensuite, walk-in closet and private balcony. Three additional bedrooms all with washroom access and ample closet space are also found on this level. The lower level of this home is fully finished with a large rec room, home theatre, gym as well as a fifth bedroom and washroom. Located in a highly sought-after location – walking distance to Oakville Trafalgar High School, Maple Grove Public school and many other everyday amenities. (id:60626)
Century 21 Miller Real Estate Ltd.



