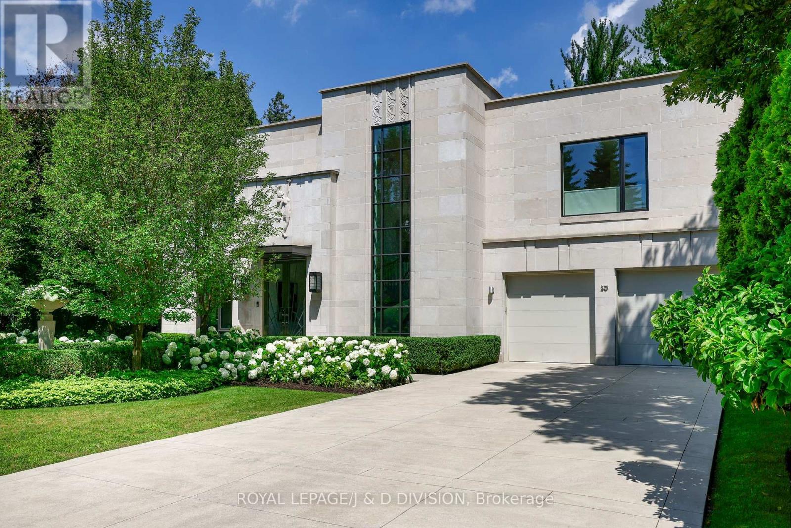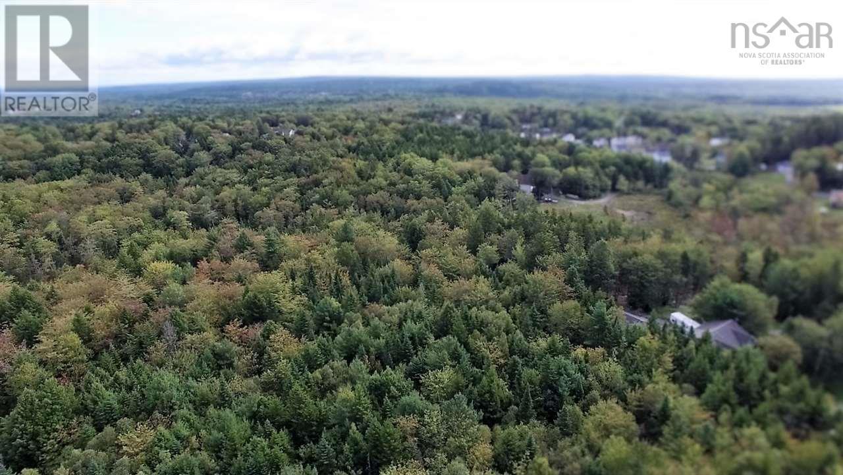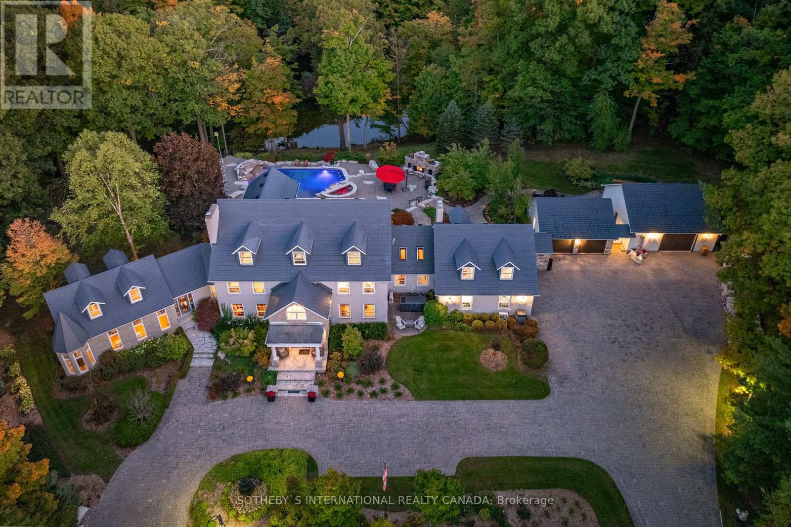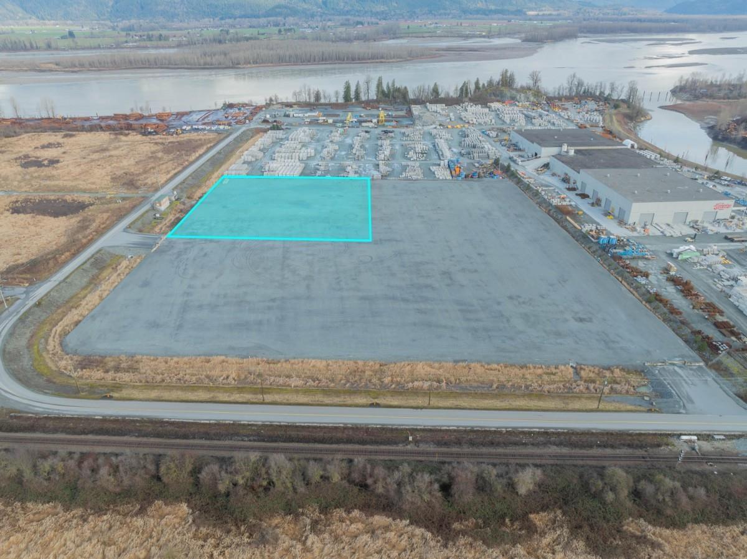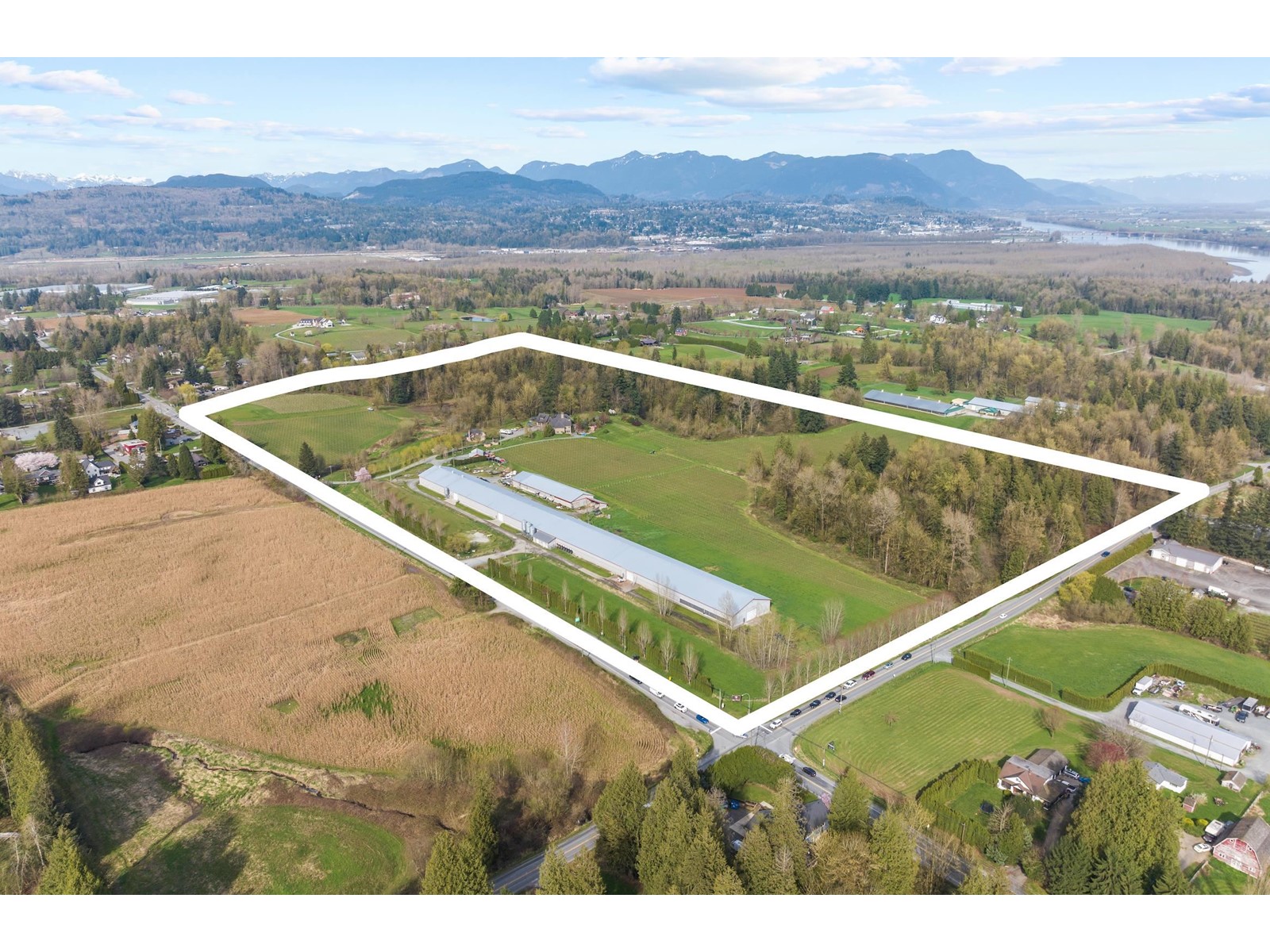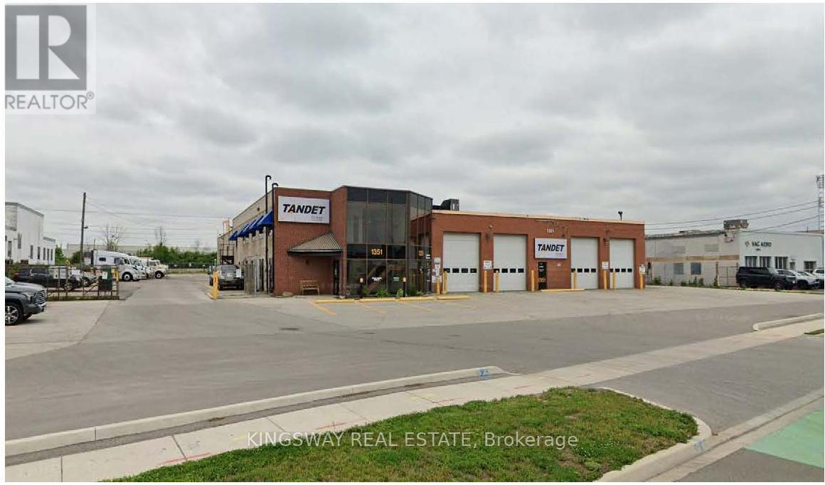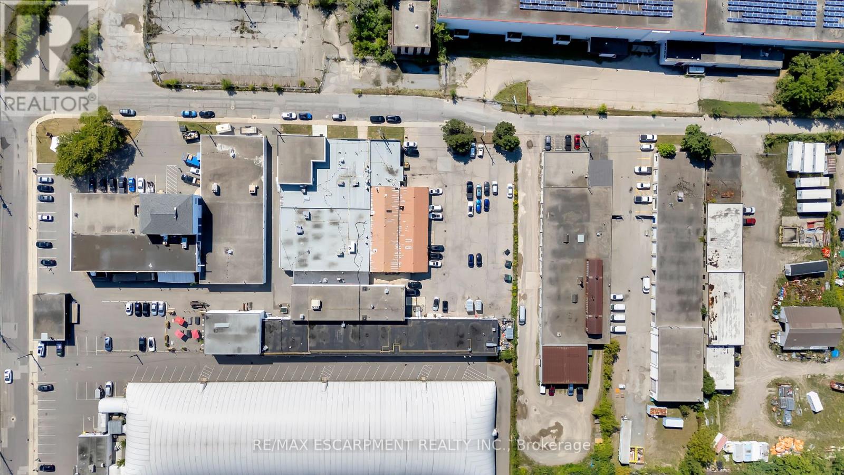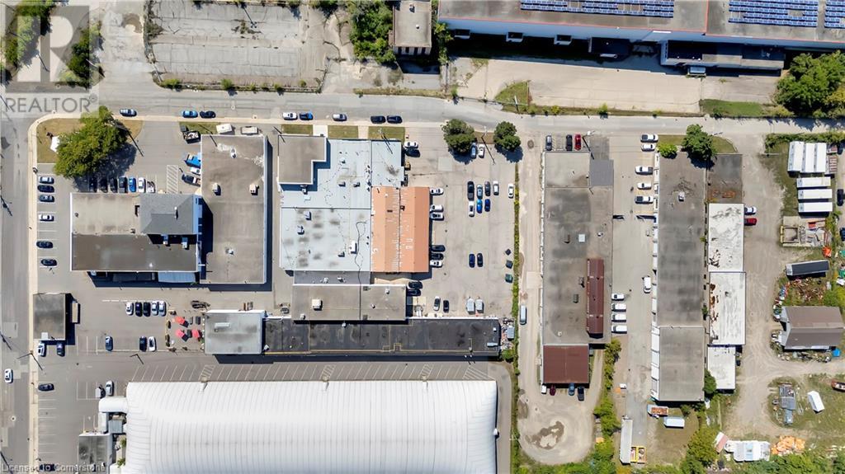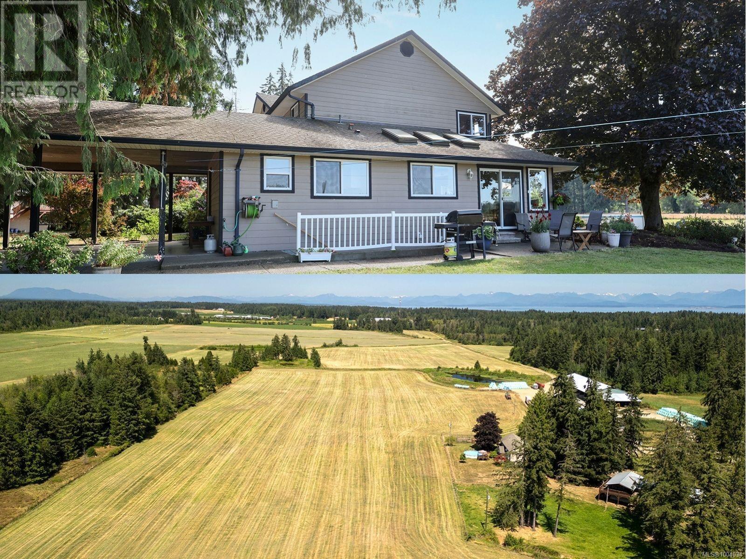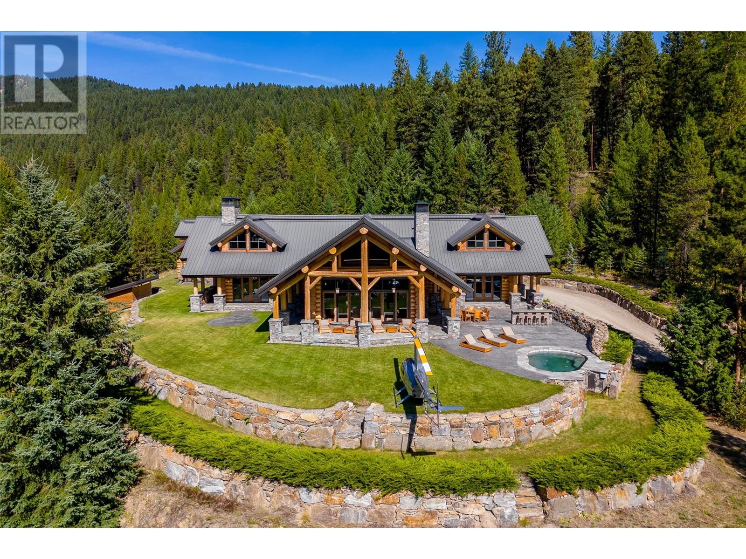20 Forest Glen Crescent
Toronto, Ontario
MORE THAN JUST A RESIDENCE...A WORK OF ART. Designed by Bill Mockler and Drawing Room Architect Inc. and constructed by Teddington Homes. A sophisticated contemporary design with breathtaking ravine views. The front façade is adorned with a custom carved stone statue, smooth limestone, majestic white flowering pear trees flank the front walkway to a stainless steel & glass double door entry, marble foyer, and 10 ceilings. Natural light throughout the residence with massive floor-to-ceiling windows, skylights, and a striking two-storey foyer inviting the beauty of the outdoors inside. The Great room is balanced with two fireplaces and ever changing seasonal views of the garden, formal dining room with refined details, fireplace, & opens to private patio. Chefs kitchen with seamless cabinetry, immense marble island, premium appliances, breakfast area, servery, and pantry. Family room with custom millwork, fireplace, walk out to the garden, and an exquisite powder room. Luxurious primary suite, six-piece spa bath, massive dressing room (originally planned as a 4th bedroom), two other bedrooms with ensuites, and full laundry room. Lower level with recreation room, additional bedroom/exercise rm, bathroom, second laundry rm and wine cellar. The fluid design creates spacious rooms that engage the senses at every turn with, generous wall space for the art collector, high-end finishes, negative trim detailing, luxurious marble surfaces, custom millwork, archways that stretch to the ceiling, exquisite wood elements, automated blinds that recess into walls, Control4 system for lights, speakers, and security. Spectacular 75 x 300 extremely private lot with inviting gunite pool, sundeck, sitting area and outdoor dining area - an oasis! Unparalleled opulent living for those seeking elegance, style, and ultimate privacy on one of Toronto's most coveted streets. Steps to Rosedale Golf Club, fine dining & boutique shops on Yonge St in the prestigious Teddington Park neighbourhood. (id:60626)
Royal LePage/j & D Division
Danny Drive
Beaver Bank, Nova Scotia
Great development opportunity! A 75-acre of land just off Beaver Bank Road, approximately 6 kilometers from Sackville Drive. Disclaimer: Aerial photos are not specific to property boundaries. As of August 6th, 2025 the Provincial Government has released the following: A new road connecting Beaver Bank to Halifax Stanfield International Airport is being planned as part of a broader Regional Transportation Plan released by the Government of Nova Scotia. The plan, released on August 6,2025, prioritizes strengthening transportation linkages to support economic growth, tourism, and accessibility.The Beaver Bank connector is one of several projects identified for preliminary work and potential funding as the province addresses the needs of the traveling public. (id:60626)
Keller Williams Select Realty
3867 Quarry Road
Lincoln, Ontario
As you approach the grand iron gates, an aura of timeless elegance and exclusivity unfolds, welcoming you to a custom-built 10,000 sqft estate poised on 30 private acres. Surrounded by mature forest in one of the areas most prestigious enclaves, this masterpiece showcases unparalleled luxury. From the moment you enter, the captivating water and woodland views paired with the private 2-acre pond surrounded with extensive trails, allows you to explore the untouched tranquility and natural landscape. This estate has been thoughtfully designed with only the highest quality craftsmanship and custom finishes. A versatile retreat ambiance, offering an idyllic family sanctuary where every stage of life is met with ease & grace. A dedicated in law suite and an eight car garage are some notable luxurious options that have been constructed. Attention to detail will be evident through out. The grand primary bedroom offers a private sitting room and a secluded terrace, perfect for enjoying a peaceful morning coffee or simply admiring the peaceful landscape overlooking the lush grounds of this oasis backyard. A gourmet kitchen, five beautifully appointed bedrooms, ten bathrooms and an independent loft suite above the garage complete the picture, seamlessly blending comfort & luxury.The residence is a true entertainer's paradise, with both indoor and outdoor venues merging effortlessly into the meticulously landscaped grounds. Multiple outdoor lounge areas, an infinity beach-style entry pool, and a hot spa create a resort-inspired atmosphere including private walking trails for those seeking relaxation and rejuvenation. The estates winding private driveway adds a hint of enchantment as you journey through this secluded beauty, leading to a peaceful retreat designed for the discerning nature lover who seek the pinnacle of upscale living. (id:60626)
Sotheby's International Realty Canada
60037 Township Road 263a
Rural Rocky View County, Alberta
Welcome to one of Alberta’s most iconic luxury estates — a once-in-a-lifetime offering set atop 110 acres of pristine land with commanding views of Ghost Lake and the surrounding Rocky Mountains. This extraordinary property masterfully blends timeless European-inspired architecture with modern sophistication, setting a new standard for luxury living.Spanning over 21,000 square feet of total living space, this custom-built residence is a true architectural masterpiece. Designed for both grand entertaining and private retreat, the home features 7 opulent bedrooms, 8 spa-like bathrooms, and an exceptional array of lifestyle amenities. From the moment you arrive via the private winding drive, the estate makes a commanding impression with dramatic rooflines, custom stonework, and symmetrical grandeur.Inside, every detail has been meticulously curated. A double-height foyer welcomes you with a sweeping staircase, ornate railings, and exceptional hand-finished elements. Oversized formal living and dining rooms offer panoramic vistas of the mountains, while expansive windows flood the interiors with natural light.The chef’s kitchen is a dream — complete with commercial-grade appliances, marble surfaces, custom cabinetry, and a spacious butler’s pantry, ideal for both intimate family dinners and large-scale events.Designed for inspired living, the home also includes:•A private 18-seat theatre•A two-story wood-paneled library with a fireplace and spiral staircase•Multiple home offices•A heated indoor saltwater pool under cathedral ceilings with French doors opening to nature•Large Wine CellarThe primary suite is a sanctuary unto itself, with a private fireplace, lounge, walk-out patio, luxurious ensuite, and dual dressing rooms. Each of the six guest suites offers its own private bathroom, ensuring absolute comfort and privacy for family and guests alike.Car enthusiasts will appreciate the two triple-car garages, seamlessly integrated into the estate’s archite cture. Beyond the home, the property offers a basketball court, playground, moated Gazebo and invites exploration with trails, meadows, and panoramic views in every direction.This estate isn’t just a residence — it’s a private kingdom, a wellness retreat, and a work of art nestled in one of Alberta’s most breathtaking landscapes. (id:60626)
Royal LePage Solutions
7652 Cannor Road, West Chilliwack
Chilliwack, British Columbia
3.51 Acres of Heavy Industrial (M2) next door to Langley Concrete and Richie Brothers in Chilliwack with quick access to Highway 1. Site has been serviced, filled, and prepared as gravel yard space and ready for development. Primary uses include; Food Processing, General Manufacturing, Light Manufacturing, Heavy Industry, Research and Development Laboratory, Resource Use, Warehousing. Up to 13.49 Acres available when including neighboring properties at 7560 and 41723 Cannor Rd. (id:60626)
Century 21 Coastal Realty Ltd.
5782 Mt Lehman Road
Abbotsford, British Columbia
Welcome to Singletree Winery - A Tranquil Haven in the Heart of the Fraser Valley. This 67-acre generational property in historic Mt Lehman features 2 homes: a beautiful 6,100+ sq ft main residence and a 1,800 sq ft secondary home. The estate includes a 175' x 50' winery building, 30' x 20' wine shop, and an 820' x 72' poultry barn. With an events license in place, it offers exciting potential to host weddings & special gatherings in a scenic vineyard setting. Enjoy the privacy of countryside living with the convenience of being just 5 minutes from Highway 1. Located on a high-exposure corner lot at Harris Road & Mt Lehman boasting 600 metres of frontage, this property provides unmatched visibility, stunning Mt Baker views, and a rare opportunity to own in Fraser Valley wine country. (id:60626)
B.c. Farm & Ranch Realty Corp.
1351 Speers Road
Oakville, Ontario
Close proximity to the QEW, Hwy 403, and public transit. Office space on 2 floors. Over 1 acre of additional land. Fence with electronic gate installed on property. The roof was replaced in 2009. E3 zoning permits outside storage and various other attractive and rare uses (SP:3 - permits automotive uses). Features office/warehouse washrooms, lunchroom, radiant and suspended ceiling unit heaters in shop, wash bay, oil pit, air compressor room and airlines, fuel drains, and oil separators. Also available for Lease on MLS. Please see other listing. **EXTRAS** **PT LT 24, CON 3 TRAF SDS, AS IN 540530 EXCEPT EASEMENTS & EXCEPT PT 1 HR1528925 TOWN OF OAKVILLE (id:60626)
Kingsway Real Estate
144 - 150 Chatham Street
Hamilton, Ontario
Discover The ANNEX, a premier industrial-flex investment offering on a generous 2.8 acre parcel in Hamilton's dynamic west end. Anchored by Research & Development (M1) zoning, this rare freestanding property comprises 77,482?sq?ft of well-maintained space, currently housing a mix of retail, office, and warehouse tenants. Strategically located behind McMaster University's Innovation Park, the site enjoys excellent visibility and direct access to Highway?403, positioning it within Hamilton's growing West Hamilton Innovation District. With frontage along Frid and Chatham Streets, the property commands a presence within a thriving industrial corridor renowned for quality tenants and business synergy. (id:60626)
RE/MAX Escarpment Realty Inc.
150 Chatham Street Unit# 144
Hamilton, Ontario
Discover The ANNEX, a premier industrial-flex investment offering on a generous 2.8 acre parcel in Hamilton's dynamic west end. Anchored by Research & Development (M1) zoning, this rare freestanding property comprises 77,482?sq?ft of well-maintained space, currently housing a mix of retail, office, and warehouse tenants. Strategically located behind McMaster University's Innovation Park, the site enjoys excellent visibility and direct access to Highway?403, positioning it within Hamilton's growing West Hamilton Innovation District. With frontage along Frid and Chatham Streets, the property commands a presence within a thriving industrial corridor renowned for quality tenants and business synergy. (id:60626)
RE/MAX Escarpment Realty Inc.
255 Christie Street
Toronto, Ontario
Great property in Annex area. Walking distance to Bloor Subway. The building is about 8 years old - consists of 16 Apartments and 3 Commercial Stores, plus full basement. 11 units (1 bdrm) + 4 units (2 bdrm) + 1 unit (3 bdrm) + 2 finished apts in basement, vacant (not registered). Main floor has 11 ft ceilings. Main and 2nd floor are concrete floors. Gross rent about $580,000 per year. Net rent about $470,000 per year. Copy of plans and building permits available. Large unit on top floor with roof top deck being occupied by the owner. (id:60626)
RE/MAX Ultimate Realty Inc.
2332 Endall Rd
Black Creek, British Columbia
Discover the rare opportunity to own a truly versatile 245-acre family-run farm, perfect for agriculture, recreational expansion, or even a future campground. This farm offers a well-maintained custom-built, 3-level home featuring 6 bedrooms and 5 bathrooms, ideal for large families or multi-generational living. The property is enhanced by an 1811 sqft three-bay storage garage with over-height doors, perfectly suited for RV and boat storage, alongside a spacious 612 sqft workshop. Above the workshop is a private 2-bedroom suite with a large covered deck, offering serene views and the perfect setup for rental or extended family use. Adding to the accommodation options are two mobile homes, each with two bedrooms. One of these mobiles benefits from its own separate entrance off the Island Highway, making it convenient for guests or additional income potential. The farm's layout is thoughtfully organized with dedicated equipment storage, featuring concrete divisions, a tractor shed, and a barn. There’s also an existing milk house and milk parlour, supporting dairy operations. With lush hayfields and ample room for cattle, the property is fully equipped for continued agricultural use, and an equipment list is available upon request. As a significant bonus, there’s potential for a campground area with its own separate entrance, providing the perfect opportunity to diversify income stream. Share sale option available. This property is brimming with opportunity, whether you’re looking to continue farming, expand into agritourism, or build a recreational getaway. Don’t miss your chance to own this exceptional farm with endless potential! For more information please contact Ronni Lister at 250-702-7252 or ronnilister.com. (id:60626)
RE/MAX Ocean Pacific Realty (Crtny)
585 Beaver Creek Road
Beaverdell, British Columbia
A busy executive, tired of the city’s constant noise and political rhetoric, is looking for a retreat where he and his family can escape. This 685-acre ranch in the Central Okanagan offers the perfect balance of tranquility and adventure, providing a peaceful getaway for summer and winter stays. The ranch features a luxurious 5,700 sq ft timber log home, designed with towering spruce beams and floor-to-ceiling windows that overlook an outdoor kitchen and spa pool. Inside, the home is a testament to meticulous craftsmanship, with custom cabinetry and shelving produced from months of detailed millwork. A beautifully engineered rock retaining wall frames the entire property, enhancing its natural beauty. Secluded and private with no through roads, the ranch is just 17 minutes by helicopter or 19 minutes by fixed-wing aircraft from Kelowna, the nearest connecting city with an international airport. The ranch can support 300 cow-calf pairs and boasts 75,000 acres of crown tenure, filled with streams, lakes, and forested mountains. Six irrigated fields cover 238 acres, managed by five pivots, ensuring optimal land productivity. A two-bedroom carriage suite above the garage is ideal for support staff, while a four-bedroom log guest home is just a short quad ride away. Offering the perfect blend of luxury, nature, and functionality, this ranch is the ultimate escape for those seeking peace, privacy, and year-round recreation. (id:60626)
Sotheby's International Realty Canada

