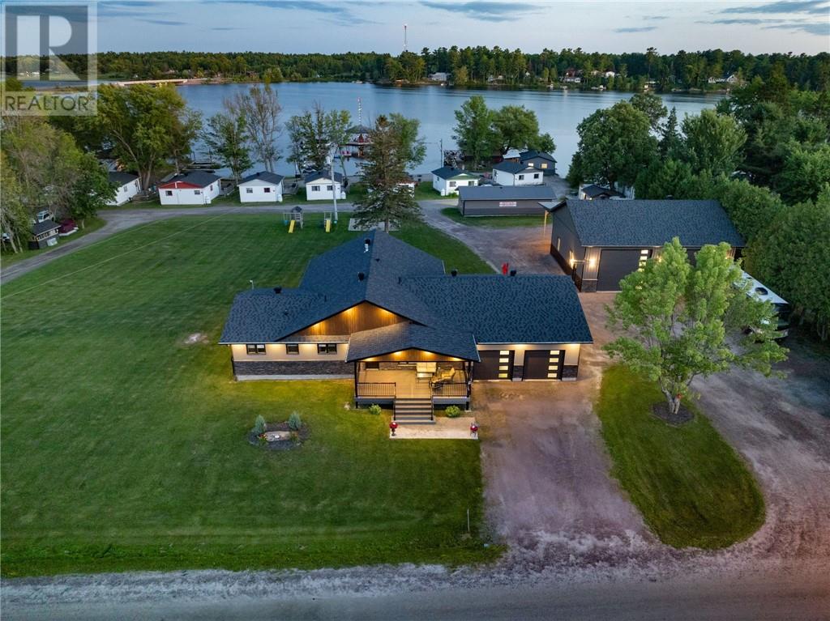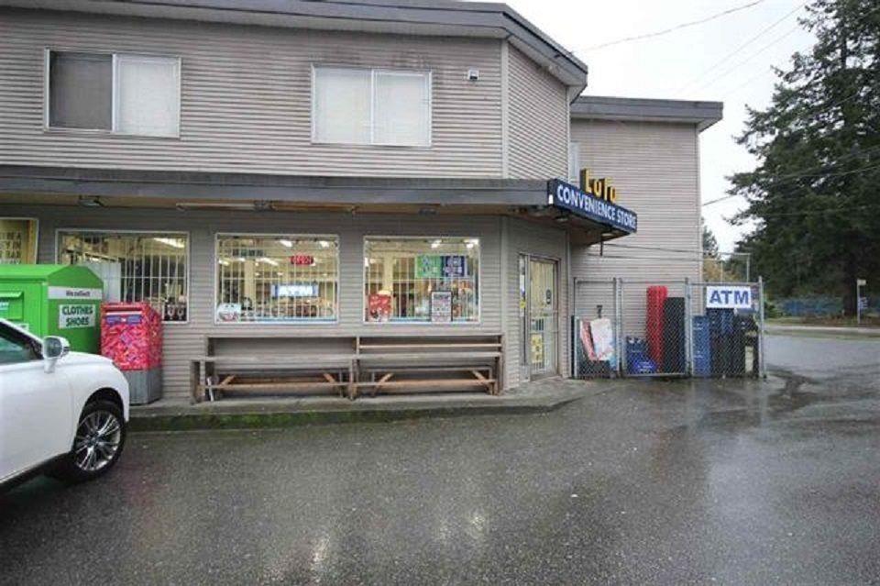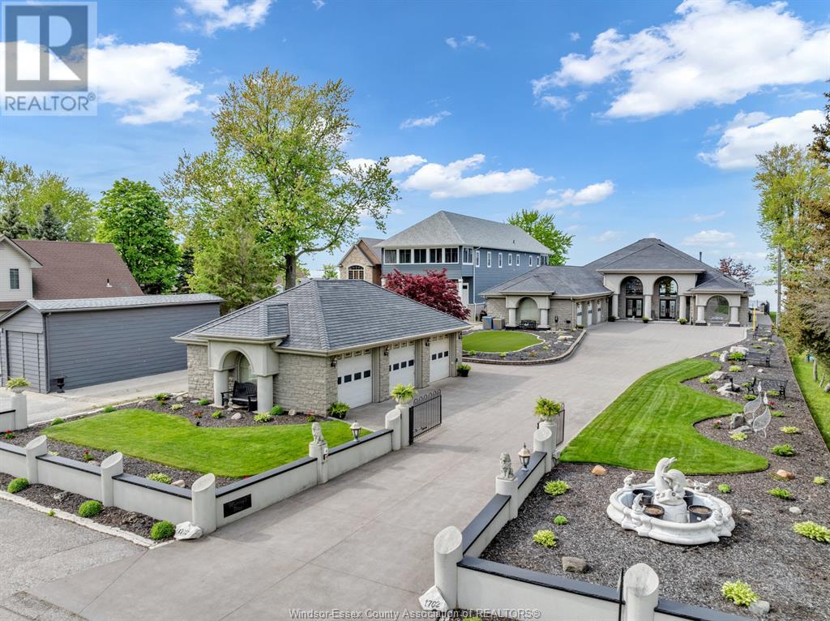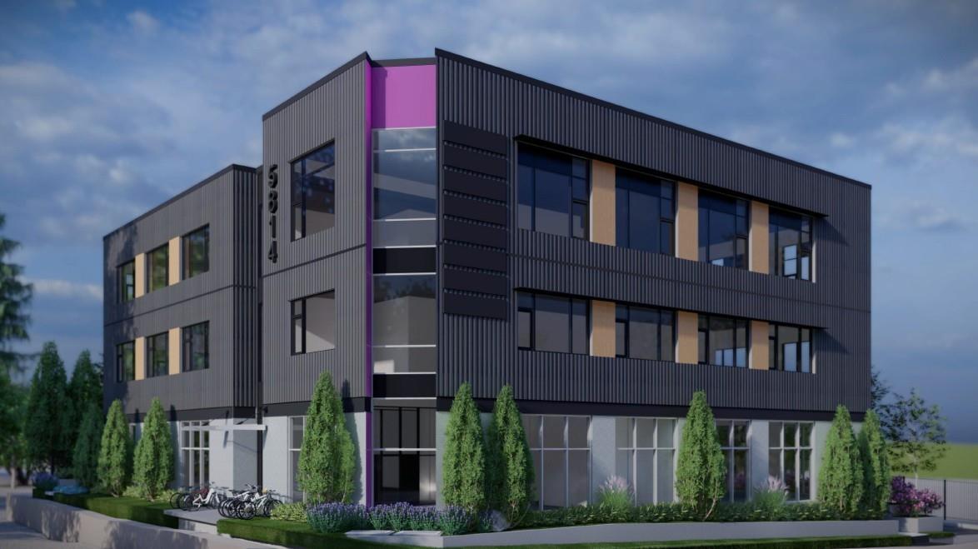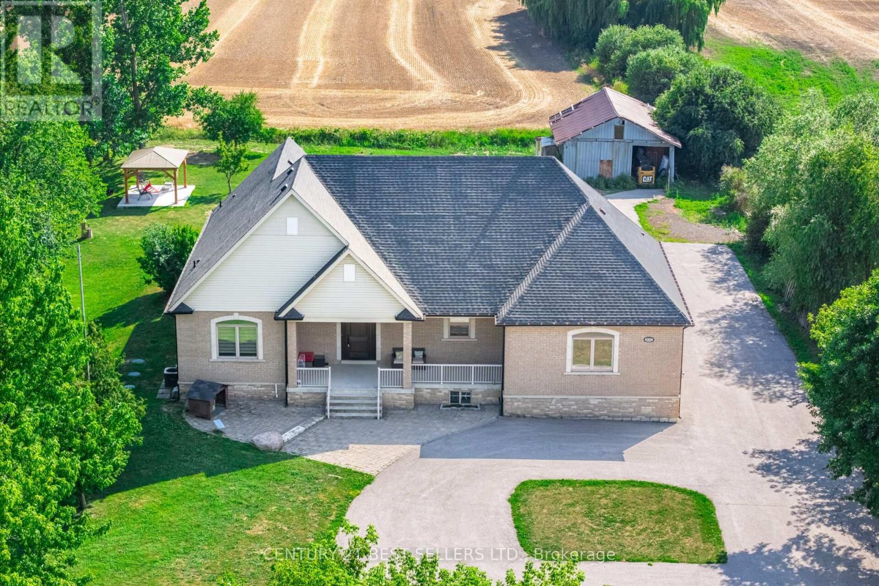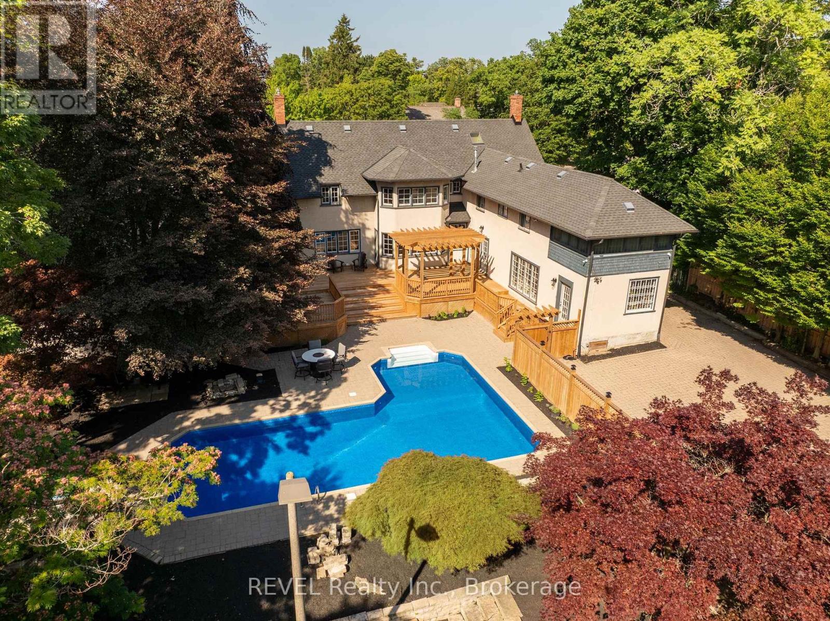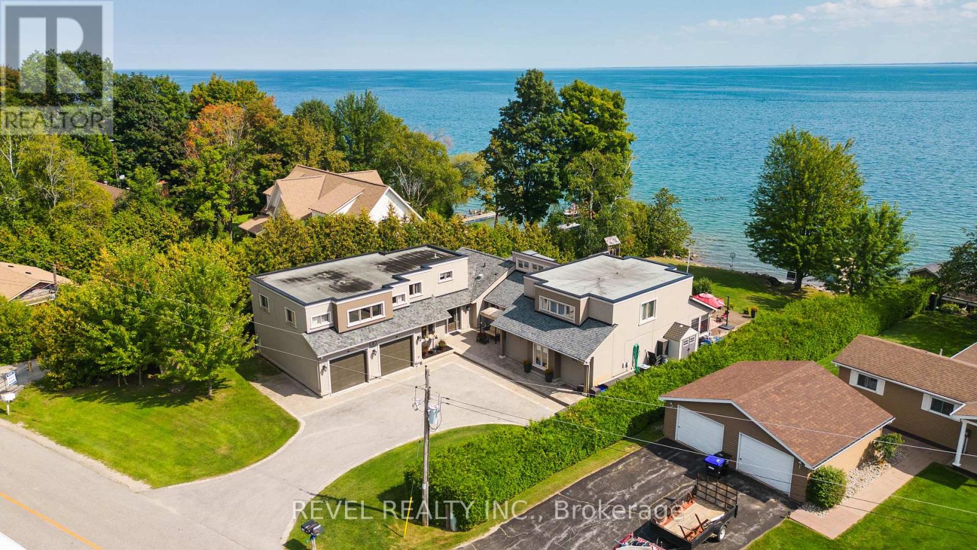30 Caron Road
Lavigne, Ontario
Graceland Cottage Rentals presents a rare opportunity to acquire a fully operational, income-generating resort in Lavigne—a scenic waterfront community nestled on the shores of Lake Nipissing. Established for over 50 years, this well-maintained property offers a true turnkey business with multiple revenue streams and significant growth potential. The resort features 12 rental cottages, a private sandy beach, a full-service marina, and a custom-built owner’s residence, making it ideal for a live/work lifestyle or added rental income. A newly constructed 40' x 50' shop with a 16' lean-to adds tremendous value—perfect for equipment storage, maintenance, or potential commercial use such as boat repairs, retail, or expansion into new services. Ideally situated just minutes from Lavigne’s local amenities—including shops, restaurants, and fuel—Graceland Cottages provides unmatched convenience for both owners and guests. The area is a magnet for boaters, anglers, and outdoor enthusiasts, drawing steady seasonal traffic and a loyal returning clientele. With strong tourism demand, proven income history, and the flexibility to expand services, Graceland Cottages is a rare investment opportunity. Whether you're an entrepreneur, hospitality professional, or investor seeking reliable cash flow in one of Northern Ontario’s most desirable recreational markets, this property delivers both profitability and lifestyle appeal. Don’t miss your chance to own a piece of cottage country and secure a thriving business for years to come. (id:60626)
Royal LePage North Heritage Realty
15618 104 Avenue
Surrey, British Columbia
This is an excellent opportunity to purchase a mixed use FREE standing building at an outstanding location in Guildford at the corner of 104th Avenue and 156th Street. The property features three residential units on the top floor and one 1,494 square foot retail unit on the ground floor. Retail space is zoned as C-4. The building is located right in front of Guildford Village Mall. Possible to build 4 storey mixed use, check with city. (id:60626)
Team 3000 Realty Ltd.
1702 Caille Avenue
Lakeshore, Ontario
Absolutely stunning lakefront ranch offering unparalleled waterfront living. This approx 3600 sq foot property with soaring 30 foot ceilings was designed with attention to detail and quality craftsmanship throughout. Nestled on a sprawling plot of land (80x295feet) with a full breakwall, this home has a breathtaking view of Lake St.Clair. The home boasts an open concept design with large windows that flood the interior with natural light showcasing the picturesque scenery. You walk into the home into the spacious foyer, large gourmet kitchen with an island and a spacious living area ideal for entertaining with a 30 foot oak bar which seats 9 is equipped with ice maker, wine cooler, keg taps and bar fridges. This home has 3 bedrooms 3 full bathrooms. Open the beautiful custom etched glass doors into the master bedroom. The master bath has a soaker tub, rain shower and oversized walk in closet. The home also features an indoor sauna perfect for relaxation and wellness! In floor heating throughout the home. Walk outside to your backyard oasis featuring a 32 foot sports pool with attached spa tub and waterfall. The outdoor pool house is equipped with a bathroom and outdoor shower. The attached 3 car garage is complete with car wash/ drainage and in floor heating. This property also has a three car detached garage with workshop and built in air compressor. Both garages have epoxy flooring. This executive lakefront home has a 100% stone facade, 200 ft driveway and a rubber roof. This lakefront ranch is not just a home it's a serene escape where you can enjoy the tranquility of nature while being a short drive to amenities. Perfect for families or anyone seeking a peaceful lifestyle, this property truly embodies the essence of lakefront living. (id:60626)
Buckingham Realty (Windsor) Ltd.
5814 192 Street
Surrey, British Columbia
Upside potential on this high exposure, 17,703 sf corner parcel amid industrial properties. Active rezoning application in for CD, a 24,090 sf, 3 storey building with u/g parking. Listing Agent has the Rezoning Application, Appraisal Report, Environmental Report, Geotechnical Report, Civil Engineering Drawings, Architectural Drawings, Arborist Report, Landscape Drawings, Transport Study on file. City of surrey has conditionally approved the 3rd reading on July 14th. Seller proceeding with DP. Reference rezoning Application 7924-0105-00. (id:60626)
Exp Realty Of Canada
10108 Clarkway Drive
Brampton, Ontario
Welcome to this beautifully designed 3+3 bedroom, 4 bathroom home offering over 4,000 sq. ft. of total living space, including a fully finished walk-out basement with a separate entrance. This exceptional property is perfect for large families or those seeking extra space for extended family or guests. Situated on over 1 acre of land next to new development, this rare-find bungalow features 10 ft ceilings on the main floor and 9 ft ceilings in the finished walk-out basement, adding a grand sense of space and elegance throughout. The main floor boasts a spacious living room and dining room, perfect for entertaining, along with a chef-inspired kitchen equipped with modern appliances and plenty of cabinetry. The primary bedroom offers a private retreat with an ensuite bath and walk-in closet. Two additional generously-sized bedrooms complete the main level, making it ideal for family living. The walk-out basement is a standout, providing over 2,100 sq. ft. of fully finished space, including 3 additional bedrooms, a family room, and a kitchen, ideal for multi-generational living or as a separate in-law suite. The separate entrance offers privacy and convenience, making this space versatile for various needs. Step outside to the private backyard, perfect for outdoor gatherings and relaxation. Located in the highly desirable Brampton area, this home is close to all amenities, including schools, shopping, parks, and major highways, offering convenience and a prime location. This property offers great future potential for many uses. Whether you're a homeowner, an extended family, or a savvy investor looking for long-term value and flexibility, this home checks all the boxes. Dont miss your chance to own this unique and spacious residence. Book your private showing (id:60626)
Century 21 Best Sellers Ltd.
556 Main Avenue W
Sundre, Alberta
Exceptional Investment Opportunity – Turnkey Dairy Queen® Property in the Heart of Sundre! Offered For Sale: Land & Building – Thriving Franchise Location. Seize this rare opportunity to own the real estate & newly constructed building of one of Canada’s most beloved franchises – Dairy Queen® – in Sundre, Alberta. Built in 2024, this profitable, high-visibility location is ideally situated on the town’s bustling main thoroughfare, ensuring steady traffic & constant exposure. This fully leased property comes with a long-term, stable tenant, a reputable Dairy Queen® franchise operator, generating a strong & reliable income stream. The site includes: Over 1,100 sq ft of public dining space, including a welcoming reception area. Spacious, well-equipped commercial kitchen with defined prep zones & drive-thru window. West-facing patio. The perfect spot for guests to soak up the sun with their favorite DQ treat. Ample staff & customer parking on-site. Side door access for efficient inventory deliveries. Beautiful landscaping & curb appeal. Whether you're a seasoned commercial investor or expanding your portfolio, this turnkey property checks all the boxes: prime location, established long-term tenant, strong brand recognition, & a layout designed for efficiency & growth. The site offers additional possibilities for increased prosperity in one of Alberta's most scenic & vibrant communities. Relax, collect returns, & maybe even grab a Blizzard on your way out – this is a sweet investment opportunity! (id:60626)
Cir Realty
183 Lakeshore Road W
Oro-Medonte, Ontario
Welcome to this exquisite 4 Bedroom, 7 Bath executive home on Lake Simcoe in Oro-Medonte. This residence epitomizes lakeside living, offering easy access to Barrie and Orillia, & the boundless opportunities provided by Lake Simcoe and the Trent-Severn Waterway. The grand entrance leads to an open-concept living/dining/eat-in kitchen area with oversized glass doors connecting you to a beautifully landscaped backyard & endless lake vistas. With over 97.09ft of water frontage, a private dock, marine railway system, play center, covered gazebo, glass balcony, meticulous landscaping, and privacy, there's no need for an additional seasonal home. The custom kitchen offers an elegant & functional space for both chefs and entertainers. Ample cupboards, glass-fronted doors, upgraded countertops, an eat-in banquette, open shelving, & a butler's pantry accommodate gatherings of all sizes. A grand Napoleon fireplace serves as a focal point, complemented by soaring cathedral ceilings reaching 16ft. All Bedrooms have their own ensuite bathrooms & walk-in closets. A wide hardwood staircase leads to the luxurious master suite, featuring a private oasis, custom walk-in closet, & a spacious ensuite. Wake up to spectacular lake views and mature trees, and enjoy the peaceful breeze on your private glass-paneled balcony. To the left of the main floor common areas, you'll find a butler's pantry, private laundry area, and a second tiled side/informal entrance. Inside access to the heated 2.5 car garage, which currently accommodates storage, & a workshop area. Additionally, there's access to the second floor (left wing) featuring an additional 3pc bathroom and a spacious office/gym with a wet bar and an open-concept layout. The partial-finished basement features a media room & 2pc bath. With proximity to major highways, one of the lowest tax rates in the region & a blend of rural and urban lifestyles, this home offers the best in both home ownership and real estate investment. (id:60626)
Revel Realty Inc.
854 Sixth Street
Clearview, Ontario
Nestled on 19 breathtaking acres just minutes from the vibrant heart of Collingwood and the world-class Blue Mountain ski hills, this exceptional 5-bedroom, 4-bathroom estate offers an unparalleled blend of luxury, nature, and adventure. Designed with a thoughtful layout, this home exudes warmth and sophistication, perfect for both serene retreats and lively gatherings.Step inside to discover a welcoming interior anchored by a cozy wood-burning fireplace, ideal for chilly evenings after a day on the slopes. The chefs kitchen boasts sleek stainless steel appliances, flowing seamlessly into bright living spaces that invite relaxation. The fully finished basement is a haven of its own, featuring a spacious rec room, an additional bedroom, a full bathroom, and ample storage perfect for guests or extended family.Outside, the magic of this property truly unfolds. Black Ash Creek meanders gracefully through the backyard, bordered by private trails that beckon exploration through your own wooded paradise. Unwind in the wood-fired sauna or invigorate your senses in the cold plunge area, as well as a luxurious hot tub for ultimate relaxation. The covered patio offers a front-row seat to a stunning yard, complete with a charming chicken coop and a beach volleyball court, creating a playground for all ages.Modern conveniences are seamlessly integrated, with a reliable well, septic system, and propane tank ensuring effortless living. This is more than a home it's a lifestyle, where every day feels like a vacation. Don't miss your chance to own this extraordinary home close to Collingwood's vibrant scene and Blue Mountains endless adventures. (id:60626)
Forest Hill Real Estate Inc.
166 Queen Street
Niagara-On-The-Lake, Ontario
Welcome to one of Niagara-on-the-Lake's most iconic and breathtaking properties. Nestled on the prestigious Queen Street and set back on an extraordinary 112 x 253 ft lot, this stately residence offers the best of both worlds, with total privacy in your own lush oasis, yet just steps from the historic charm and energy of Old Town. Originally built in 1912, this nearly 4,000 sq. ft. heritage home exudes character, elegance, and timeless appeal. Lovingly maintained, 166 Queen Street features 5 spacious bedrooms, 2 fully equipped kitchens, and a unique layout that includes nanny quarters or a self-contained rental suite - perfect for family or friends. Step through the grand foyer onto gleaming hardwood floors and into a space designed for both entertaining and everyday comfort. A formal dining room, oversized family room, and a stunning home office/library offer sophisticated yet inviting spaces throughout. Outside you have a large balcony with full privacy, or you can head down to the new, expansive wood deck to enjoy outdoor dining or relaxing by the in-ground pool. Whether you're sipping wine after a day of vineyard tours, enjoying local theatre, or teeing off at one of the nearby golf courses, this property delivers the quintessential NOTL lifestyle. Zoned for both residential and select commercial uses, 166 Queen Street also presents an exceptional business opportunity ideal for professionals such as dentists, accountants, or chiropractors looking for a prestigious address. 166 Queen Street is more than just a home: its a piece of Niagara-on-the-Lake history, and a lifestyle opportunity unlike any other. Dont miss your chance to own a landmark! (id:60626)
Revel Realty Inc.
119 Ishwar Drive
Georgian Bluffs, Ontario
A timeless blend of design and craftsmanship, this custom-built home offers over 6500 sq ft of living space and sits on a premium lot of almost 2 acres with spectacular views overlooking Georgian Bay. Upon entering the grand foyer, you are immediately greeted by a thoughtfully designed main floor featuring generously sized principal rooms, ideal for both everyday living and entertaining. The chef-inspired kitchen boasts an oversized centre island, an inviting eat-in area, ample counter and storage space, premium appliances, and a butler's pantry that seamlessly flows into the formal dining room for large family gatherings. The living room is the showstopper of the main floor with its 19-foot ceiling and floor-to-ceiling windows, which offer views overlooking the inground 100,000 liter saltwater pool. Upstairs, the expansive primary suite overlooks the mature backyard and includes a cozy gas fireplace, his-and-her walk-in closet, and a spa-inspired ensuite. Three additional well-appointed bedrooms, each with ample closet space and two of them with spa-like ensuites, ensuring comfort and privacy for every family member. The upstairs also boasts a lounge area, ideal for unwinding after a long day. The finished basement, with a separate entrance, includes a theatre room, 2 & 3 pc washrooms, and plenty of recreation space for the growing family. The recreation room has a wall of glass doors that open to the expansive, private backyard, which features endless possibilities for outdoor living. 6 garages, 2 attached,4 separate with 2 lifts, 4 fireplaces,1.5 year old furnaces (2) and a/c units (2), roof is 6 years old with 235km shingles for windstorms, in-floor basement heating. This home has it all (id:60626)
Sam Mcdadi Real Estate Inc.
29 Laren Street
Wahnapitae, Ontario
This is not your average income property. Set on a quiet dead-end street in a serene, residential pocket just 10-15min from New Sudbury. This rare and versatile investment sits on 1.2 acres and offers 18 total units, made up of eight two-storey townhomes & a 9-unit apartment building with a large five-bedroom, two-storey home attached. Each of the eight townhomes features three bedrooms, one-and-a-half bathrooms, a full basement, and a private backyard. With no shared common areas and separate entrances, they feel just like single-family homes. Even better, all townhomes are separately metered, and tenants pay their own heat, hydro, and water—keeping your operating expenses low and predictable. Each unit is heated by its own forced-air natural gas furnace and has its own water heater. The nine-unit apartment building offers a solid, stable tenant mix and includes access to coin-operated laundry, secure storage lockers, and is heated by newer, high-efficiency Viessmann gas boilers. Attached to the apartment block is a spacious 5-bedroom home perfect for an owner-occupier or as a premium rental. It features its own laundry room, vaulted ceilings, a den, a four-piece and a two-piece bathroom, an attached garage, and a massive detached 24’ x 50’ triple-car garage. This is a truly unique opportunity to own a turn-key income-generating property with tremendous value. Don’t miss your chance to invest in something special with exceptional unmatched long term upside and retention. Current rents leave remarkable potential for future growth. (id:60626)
Exp Realty
183 Lakeshore Road W
Oro-Medonte, Ontario
Welcome to this exquisite 4 Bedroom, 7 Bath executive home on Lake Simcoe in Oro-Medonte. This residence epitomizes lakeside living, offering easy access to Barrie and Orillia, & the boundless opportunities provided by Lake Simcoe and the Trent-Severn Waterway. The grand entrance leads to an open-concept living/dining/eat-in kitchen area with oversized glass doors connecting you to a beautifully landscaped backyard & endless lake vistas. With over 97.09ft of water frontage, a private dock, marine railway system, play center, covered gazebo, glass balcony, meticulous landscaping, and privacy, there's no need for an additional seasonal home. The custom kitchen offers an elegant & functional space for both chefs and entertainers. Ample cupboards, glass-fronted doors, upgraded countertops, an eat-in banquette, open shelving, & a butler's pantry accommodate gatherings of all sizes. A grand Napoleon fireplace serves as a focal point, complemented by soaring cathedral ceilings reaching 16ft. All Bedrooms have their own ensuite bathrooms & walk-in closets. A wide hardwood staircase leads to the luxurious master suite, featuring a private oasis, custom walk-in closet, & a spacious ensuite. Wake up to spectacular lake views and mature trees, and enjoy the peaceful breeze on your private glass-paneled balcony. To the left of the main floor common areas, you'll find a butler's pantry, private laundry area, and a second tiled side/informal entrance. Inside access to the heated 2.5 car garage, which currently accommodates storage, & a workshop area. Additionally, there's access to the second floor (left wing) featuring an additional 3pc bathroom and a spacious office/gym with a wet bar and an open-concept layout. The partial-finished basement features a media room & 2pc bath. With proximity to major highways, one of the lowest tax rates in the region & a blend of rural and urban lifestyles, this home offers the best in both home ownership and real estate investment. (id:60626)
Revel Realty Inc.

