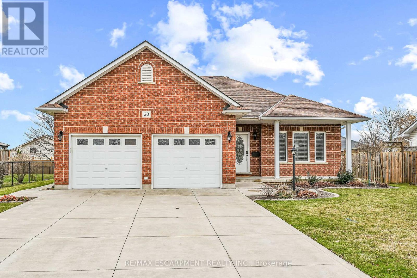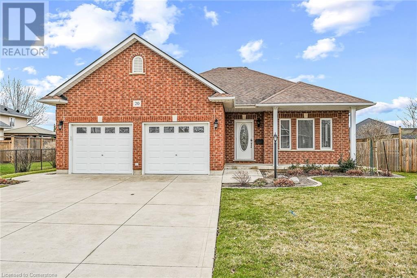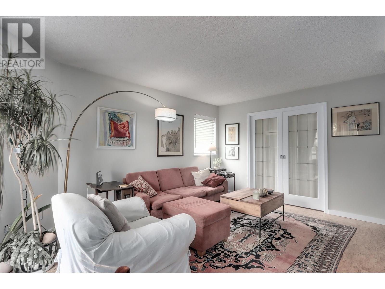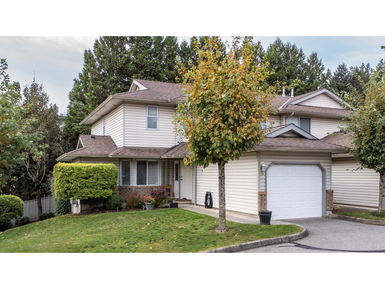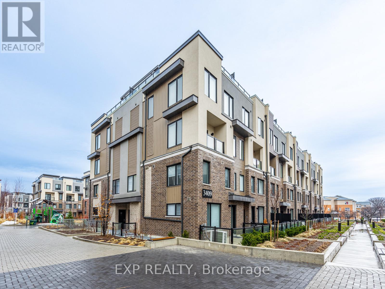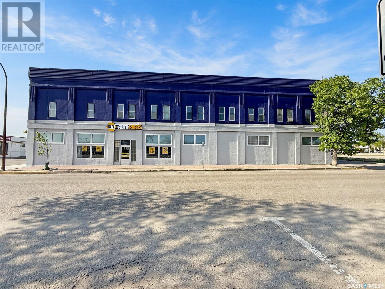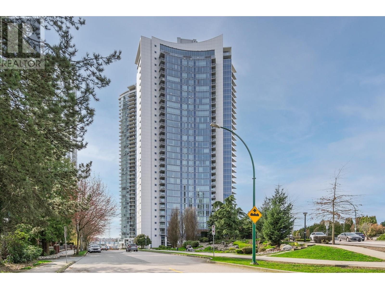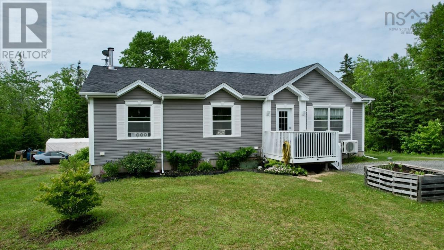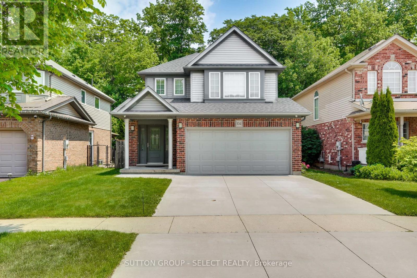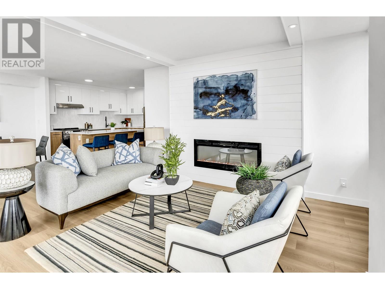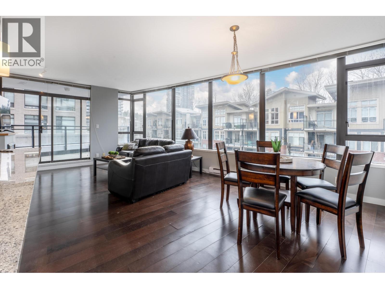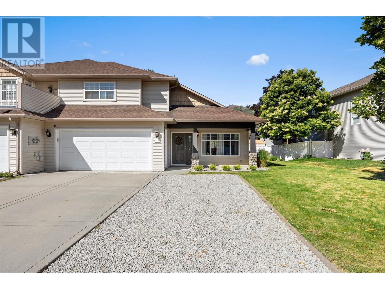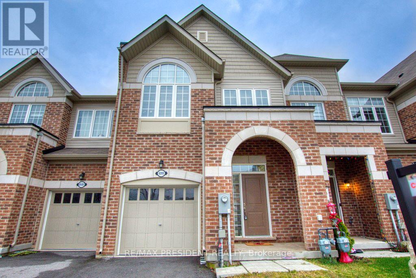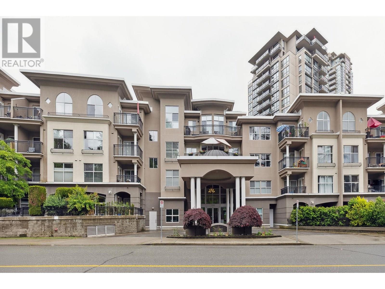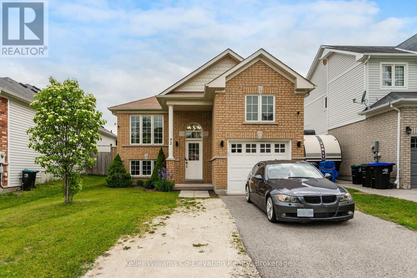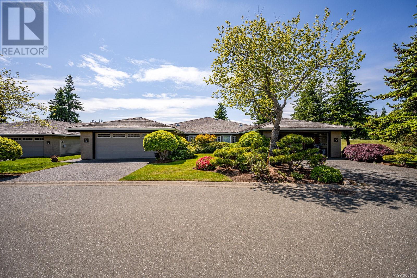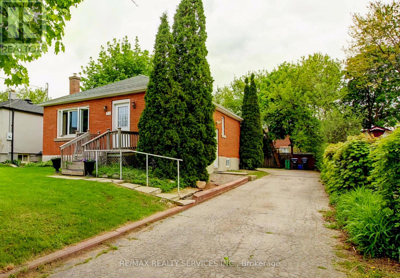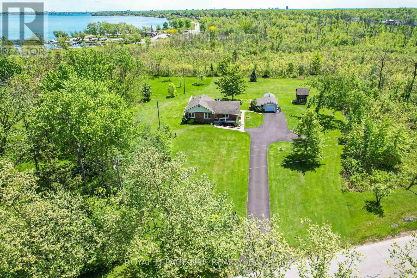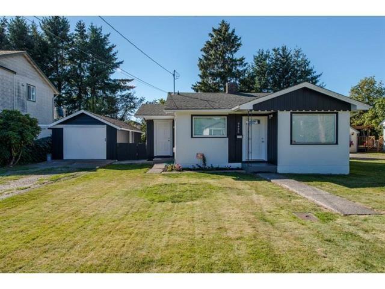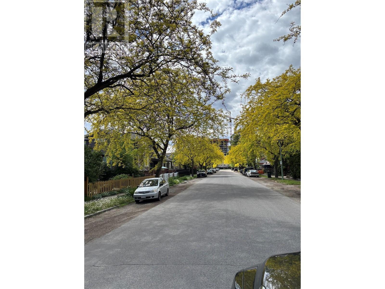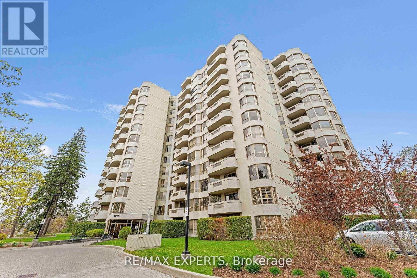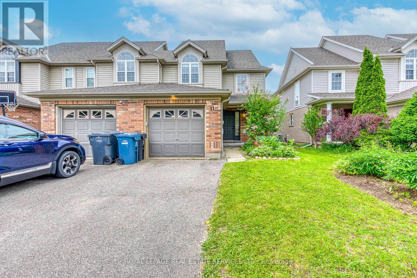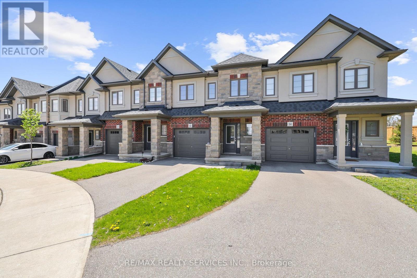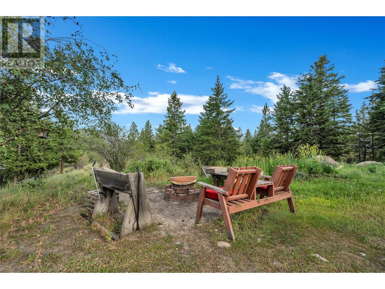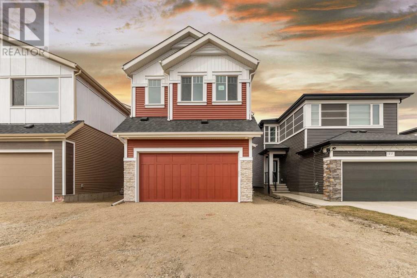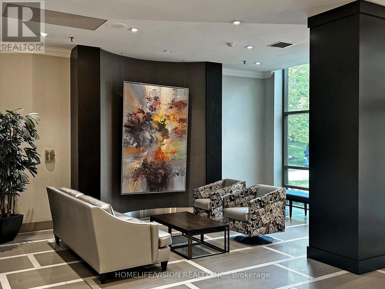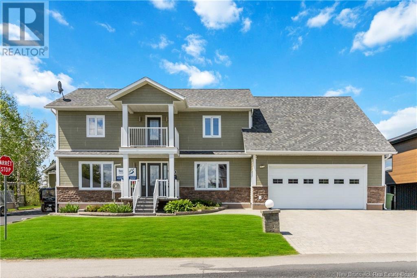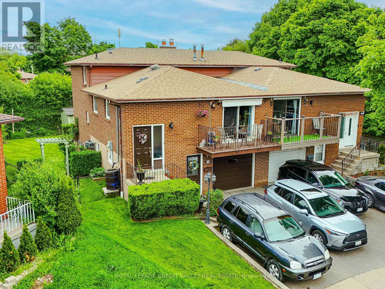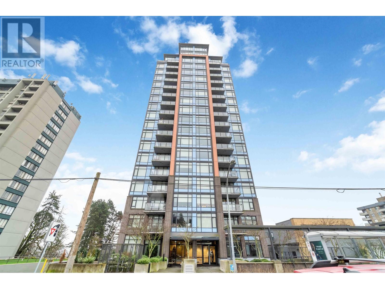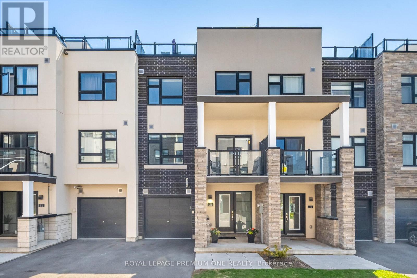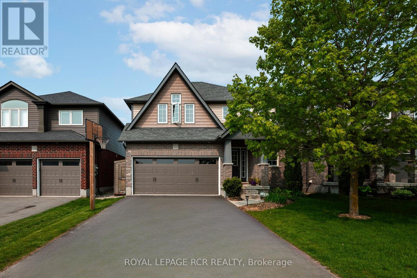20 Oak Crescent
Haldimand, Ontario
Tastefully updated, lovingly maintained Custom Built 2 bedroom, 2 bathroom all brick Bungalow in Hagersvilles premier subdivision on premium 65 x 117 lot on desired Oak Crescent. Great curb appeal with attached double garage, concrete driveway, welcoming front porch, shed, partial fenced yard, & mature back yard complete with deck & gazebo area. Open concept interior layout includes over 2000 sq ft of living space highlighted by 9 ft ceilings throughout, eat in kitchen, formal dining area, family room with gas fireplace, additional MF living room, 2 bedrooms including primary suite with 3 pc ensuite, 4 pc primary bathroom, foyer, & patio door walk out to extensive deck. The partially finished basement features large rec room, games area, & oversized storage area that can be finished to add to overall living space. Ideal for those looking for main floor living, young family, or 2 family home / in law set up. (id:60626)
RE/MAX Escarpment Realty Inc.
20 Oak Crescent
Hagersville, Ontario
Tastefully updated, lovingly maintained Custom Built 2 bedroom, 2 bathroom all brick Bungalow in Hagersville’s premier subdivision on premium 65’ x 117’ lot on desired Oak Crescent. Great curb appeal with attached double garage, concrete driveway, welcoming front porch, all brick exterior, shed, partial fenced yard, & mature back yard complete with deck & gazebo area. The flowing, open concept interior layout includes over 2000 sq ft of living space highlighted by 9 ft ceilings throughout, eat in kitchen with oak cabinetry, formal dining area, family room with gas fireplace, additional MF living room, 2 bedrooms including primary suite with 3 pc ensuite, 4 pc primary bathroom, welcoming foyer, & patio door walk out to extensive deck. The partially finished basement features large rec room, games area, & oversized storage area that can be finished to add to overall living space. Upgrades include modern decor & fixtures, gorgeous hardwood flooring throughout, lighting, & more. Ideal for those looking for main floor living, young family, or 2 family home / in law set up. Conveniently located close to schools, shopping, parks, splash pad, pool, & amenities. Easy access to Port Dover, Hamilton, Brantford, Ancaster, & 403. Shows well. Call today for your opportunity to make Hagersville Home! (id:60626)
RE/MAX Escarpment Realty Inc.
406 998 W 19th Avenue
Vancouver, British Columbia
Bright TOP FLOOR 2 bedrooms, 2 bathroom corner unit with a wrap-around balcony. Tastefully updated throughout, this home was fully renovated in 2015 and is move-in ready. Spacious layout with abundant natural light, lots of windows and generous sized bedrooms. Bright kitchen offers warm wood millwork, integrated appliances and quartz counters. Pet friendly building is well run and rainscreened in 2008. One parking and one locker (conveniently located on the same level) included, 2nd locker can be rented from strata. Outstanding central location steps to Douglas and Heather Parks, and minutes to shopping on King Edward, Cambie or South Granville. Excellent transit access and close proximity to both hospitals. (id:60626)
RE/MAX Crest Realty
29 2023 Winfield Drive
Abbotsford, British Columbia
Welcome to Meadowview Estates in East Abbotsford. This bright end unit 2 storey with fully finished basement townhome is one of the largest in the complex. Nicely finished with vinyl plank flooring, spacious updated kitchen with beautiful quartz counter-top, tiled back-splash and large center island, gas fireplace in the living room and quartz counter-tops in bathrooms. The layout lives large with 3 bedrooms up including the primary suite with 4 pce ensuite and huge walk-in closet. Downstairs has a large rec-room, den and large flex room for games or storage. Complete with a single garage plus a 2nd spot and an energy efficient furnace. 2 small pets under 18" allowed. Easy freeway access and close to shopping, dining and parks makes this a must see! (id:60626)
RE/MAX Truepeak Realty
18 - 3409 Ridgeway Drive
Mississauga, Ontario
Modern Corner-Unit Townhome with Rooftop Terrace | 3409 Ridgeway Drive, Unit #18 Step into stylish, upgraded living in this stunning 1,349 sq. ft. corner-unit townhome, completed in Fall 2023 and loaded with $30K in premium upgrades. Designed with both comfort and functionality in mind, this home features soaring 9-ft ceilings, elegant oak-inspired vinyl flooring throughout, and luxurious carpeting on the stairs. The open-concept main level is perfect for entertaining, complete with recessed pot lighting, a breakfast bar, and a generous walk-in pantry. The spacious primary suite offers double closets, large windows for natural light, and a wall-mounted TV outlet for added convenience. The ensuite bathroom exudes sophistication with a frameless glass shower and matte black finishes. Bedrooms feature custom closet organizers, and a stacked washer/dryer is conveniently located near the bedrooms. A versatile flex space is perfectly positioned near the rooftop terraceideal for a home office. Step outside to your private 400 sq. ft. rooftop terrace with a gas line for your BBQ perfect for hosting and relaxing under the stars. Tucked away in a quiet part of the complex, this unit offers added privacy while still being just steps from a private playground and outdoor fitness area. Includes one underground parking spot. Unbeatable location - minutes from Highway 403, Costco (4 mins), Erin Mills Town Centre (6 mins), Credit Valley Hospital (7 mins), and T&T Supermarket (5 mins, opening 2026). Steps away from The Way Plaza featuring a pharmacy, walk-in clinic, physiotherapy, dental office, barber shop, animal hospital, and more. With top-rated schools just a short walk away, this is a rare opportunity to own a turnkey home in a prime location. Dont miss out! (id:60626)
Unreserved
Exp Realty
131 Cheadle Street W
Swift Current, Saskatchewan
Explore the possibilities at this prestigious building in the heart of downtown. Centrally situated, this property boasts excellent visibility, prominent frontage, and exceptional advertising potential along this bustling street. The curb appeal is remarkable, featuring a newly renovated exterior façade that exudes top-notch professionalism. This space is ideal for both investors and entrepreneurs. The property includes an outstanding long-term lease with a national company on the first level, leasing 13,500 square feet, while offering an additional 5,700 square feet of potential on the upper level. The main floor storefront area is cleverly designed for retail, featuring a spacious showroom with an upscale corner till and a substantial amount of storage behind, including a mezzanine area. Down the hall, you will find 1,160 square feet of office space, currently accommodating two private offices, a two-piece staff washroom, and ample open space, which can be utilized for a staff room or additional offices. The second story is partially utilized, with one office space currently rented out and five apartment suites (three one-bedroom and two bachelor suites) that are currently not in use, yet present an excellent opportunity to address the city's ongoing rental inventory shortage. The shop at the rear, added in the late 1980s, spans 8,100 square feet (90x90) and is currently used as a warehouse by the tenant. This steel frame building features a secure steel exterior and includes two overhead doors measuring 11x14 and 11.6x12, providing abundant storage space, a two-piece washroom, a loading dock at the back, and access to the main building. The basement is suitable for storage and houses two boilers for heating, with a hot water tank replaced in 2019. The building is equipped with two central air conditioning units, the roof was spray-foamed in 2017, and some windows have been replaced. For additional information or to schedule a viewing, please contact today. (id:60626)
RE/MAX Of Swift Current
17257 Old Main Street
Caledon, Ontario
Beautiful Belfountain - backing on to the Belfountain Conservation Area. 5 minutes to Caledon Ski Club, 12 minutes to The Pulpit Club. 8 minutes to TPC Osprey Valley. 7 minutes to Erin. Bungalow with walkout basement containing a self contained 1-bedroom apartment. Beautifully landscaped. Expansive deck off upper level kitchen overlooking the Conservation Area. Upper level includes 2 bedrooms, 4 pc bath, large kitchen with new stainless steel appliances. All hardwood on upper level. Home has been extensively renovated in the last year including new doors and trim, some new hardwood, new driveway, new 200 amp electrical service complete with EV charger, new LED light fixtures and pot lights throughout, new electic heat pump and central air, new custom window covering throughout the upper level. New glass tub enclosures in both bathrooms. New UV water filtration system, new water softener and new Reverse Osmosis water system. New custom closets and shelves in lower bedroom. Bunkie with sleeping loft has been updated including new full insulation and drywall, new 30 amp electrical panel, heating and air conditioning. Cool articulating ladder to get up to the sleeping loft. This accessory building could be an art studio, writers retreat or clubhouse for the grand kids. This property is an excellent fit for city dwellers looking for weekend getaway, first time buyers, downsizers - and is a good multi-generational set up with fully self contained apartments on both levels. There really is nothing to do - but move in and enjoy!! (id:60626)
RE/MAX Real Estate Centre Inc.
2009 4189 Halifax Street
Burnaby, British Columbia
Welcome to AVIARA - Your Next Home in the Heart of Brentwood! This beautiful 2-bedroom, 2-bathroom home is located on the 20th floor of one of Brentwood´s most well-maintained condo buildings. Step inside and be instantly impressed by the thoughtful floor plan that flows effortlessly-spacious, bright, and never feels cramped. One of the biggest highlights? The unobstructed park view. Whether you're enjoying your morning coffee or winding down after a long day, the view brings a sense of calm and connection to nature that´s hard to find in the city. Come see the stunning park view and beautiful flow of this home in person! Don't miss it! (id:60626)
Sutton Group - 1st West Realty
10205 204 Highway
South Victoria, Nova Scotia
Two for one opportunity. A rural setting on a lake that provides, home, cabin on the lake, privacy and so much more. Lets start with the land, 7.7 acres, forested with a road in place, cleared areas for the home and cabin and 300 feet on Big Lake. The lake is approximately 3 miles long, 1/2 mile wide, great for fishing (mostly small bass) but other water sports are enjoyed; swimming, canoe, kayak, boating, tubing, water skiing, a calm lake with low traffic, clean and clear. The cabin provides great views of the lake with easy access, docks and decks on the water also included. You have a space to enjoy sunsets and sunrises. The cabin has pine interior,1 bedroom, open concept with a wood stove for winter use. The lake is great for skating and cross country skiing and more in the winter. A private setting with treed borders, a peaceful place for enjoyable times. The home is located near the main road, only 10 years old, well, septic and construction at the same time. The home provides 3 main level bedrooms, open living area and 2 bathrooms. The basement has a walk out, partially developed with a storage room, wood room, utility area, 2 more possible bedrooms or family and rec rooms and a large entry space. In total 3 bathrooms and 4 or 5 bedrooms, depending on your needs. Heating sources are heat pump, baseboard and a wood stove, you are always cozy and if you like to use the land to your advantage, this owner cuts his winters wood in his backyard. For year round enjoyment and entertainment on your own property, this location might be suited for your purpose. Located 8km from highway, 16 km to town and 22 km to the ski hill, you are remote but close enough for everything you need. Cabin Measurements, 16 x 36. Kitchen/Living 15.3 x 19.3, Bed 15.1 x 10.1 Dining 7.7 x 7.4, Bath 5 x 4.11. Check out Realtor.ca for your online tour. (id:60626)
Starscape Realty Ltd.
1041 Foxcreek Road
London North, Ontario
Prime Location in N/W London's Foxfield Woods Area! Backing onto a serene treed trail and walkway connecting Foxfield Woods and Vista Woods Park, this charming two-storey, three-bedroom home offers both comfort and convenience. Featuring 3.5 bathrooms, the primary bedroom includes a walk-in closet, a built-in wardrobe, and an ensuite. This beautifully maintained home has seen over $90,000 in updates, including a new roof (2025) with a 50-year warranty, Lennox high-efficiency gas furnace and central air (2023), fully finished lower level with a 3-piece bath (2018), double concrete driveway (2021), quartz countertops (2020), owned tankless gas water heater (2018), and engineered hardwood flooring in the living room. Additional features include a built-in wardrobe in the primary suite and a front door system. The open-concept main floor features patio doors off the dining area leading to a backyard with a pergola and fenced yard perfect for outdoor entertaining. The double-car garage with inside entry and automatic opener provides added convenience. All six appliances, a water filtration tap in the kitchen, and window coverings are included. (id:60626)
Sutton Group - Select Realty
Century 21 First Canadian Corp
361 Winsloe Road
Winsloe South, Prince Edward Island
Stunning Custom-Built 3600 sq ft Home just minutes from Charlottetown. Don't miss the opportunity to own this beautifully crafted custom home located just a short drive from Charlottetown. Enjoy the tranquility of a country setting with the convenience of being close to all the city's amenities. This spacious home features 5 generously sized bedrooms and 3 full bathrooms, perfect for a growing family or those who love to entertain. The open-concept kitchen and living area is ideal for hosting and everyday living, while the large basement offers a large family room with oversized windows that let in plenty of natural light. You'll also find two dedicated storage rooms to meet all your family's needs Designed with quality and detail in mind, the home boasts coffered ceilings, elegant wainscoting, stylish trim, high-end fixtures, and a soothing, modern color palette. The luxurious primary suite features a spa-inspired ensuite bathroom, creating a perfect retreat at the end of the day. Every bedroom is thoughtfully laid out and generously sized for comfort and functionality. The oversized two-car garage provides ample room for your vehicles - including a truck - and plenty of additional storage space. This home is a rare blend of style, space, and location. (id:60626)
Coldwell Banker/parker Realty
2003 6540 Burlington Avenue
Burnaby, British Columbia
Step into this beautifully transformed upper-level corner unit, where modern elegance meets comfort. Boasting over 1,100 square ft of stylish living space, this 2-bedroom, 1-bathroom condo has been completely renovated from top to bottom. Enjoy brand-new stainless steel appliances, a sleek built-in entertainment system, and a cozy fireplace that adds warmth and sophistication to the open-concept living area. Soak in panoramic views from every angle and appreciate the seamless blend of luxury and functionality. Located in a well-maintained strata just minutes from Royal Oak SkyTrain Station, Metrotown, Deer Lake, and Central Park - this is truly urban living at its best. A rare gem ready for you to move in and enjoy! Open House Cancelled this weekend. (id:60626)
Exp Realty Of Canada
204 110 Brew Street
Port Moody, British Columbia
Luxurious 2-bedroom, 2-bath corner unit in ARIA 1, Suter Brook Village. This bright home features floor-to-ceiling windows, a gourmet kitchen with granite counters, gas stove, and breakfast bar, and a cozy living room with a fireplace leading to a covered balcony. The primary bedroom offers a walk-through closet and spa-like ensuite. Newer hardwood floors, secured parking, and a storage locker complete the package. Enjoy resort-style amenities: indoor pool, gym, sauna, hot tub, theatre, and more. Steps to shopping, dining, SkyTrain, Rocky Point Park, and Newport Village. Sophisticated living in a prime location! (id:60626)
Royal LePage - Brookside Realty
3058 Emerald Crescent
Chelmsford, Ontario
Welcome to this lovely two-level home in one of Chelmsford’s most desirable and newly developed communities. This impressive residence spans just over 1,700 sq. ft. and offers a spacious open-concept layout designed for modern family living. The heart of the home is the beautifully appointed kitchen, featuring granite countertops, a large island, ample cabinetry, and tile flooring. It flows seamlessly into the dining and impressive living room with soaring high ceilings that create a grand elegant open space. The dining area opens onto a large private deck-ideal for BBQ's, entertaining. Conveniently located off the kitchen is access to the attached garage and a stylish two-piece powder room with separate main floor laundry room. A grand staircase welcomes you from the front entry to the upper level, where you’ll find a generous primary suite complete with a private ensuite w shower and soaker tub plus dual walk-in closets. Two additional bedrooms and a full family bathroom complete the second floor. The finished lower level includes a spacious family room, extra storage space, and rough-ins for a potential fourth bedroom or den and an additional bathroom—ideal for future expansion or accommodating a growing family. An oversized attached garage offers a custom step up access storage space above parking. The side yard offers ample space for parking an RV, trailer, or recreational toys. Located on a quiet street, just steps from a park, playground and all essential amenities, this move-in-ready home is a true pleasure to show—don’t miss the opportunity to make it yours! Cant build it for what its offered for...Act now ! (id:60626)
RE/MAX Crown Realty (1989) Inc.
93 Pinot Crescent
Hamilton, Ontario
Absolutely Stunning Freehold Townhouse. This Home Has 3 Bedrooms And 3 Bathrooms, Offering 1400(approx) Square Feet Of Living Area. On The Main Floor Lovely Hardwood Flooring. The Kitchen Is Equipped With Modern Stainless-steel Appliances. The Primary Bedroom Is Both Elegant And Comfortable With Its Walk-in Closet, And A Luxurious 3 piece Ensuite Featuring A Frameless Glass Shower. (id:60626)
RE/MAX Gold Realty Inc.
389 Park Street
Georgian Bluffs, Ontario
Welcome to your private sanctuary in the heart of Georgian Bluffs. Nestled on a generous lot with a beautiful park-like setting, this spacious raised bungalow offers the perfect blend of comfort, nature, and tranquility.Step inside to discover 5 bedrooms and 3 bathrooms, ideal for growing families, multi-generational living, or those in need of extra space for guests or a home office. The open-concept living and dining areas are filled with natural light, creating a warm and welcoming atmosphere.Step out onto the back deck and unwind in complete privacy. Surrounded by mature trees and lush greenery, this outdoor retreat is the perfect spot to enjoy your morning coffee while watching birds and wildlife in the backyard oasis.Additional features include a finished lower level with versatile living space, ample parking, and a setting that truly feels like country living just minutes from town conveniences. If you're looking for peace, space, and a connection to nature, this Park Street gem is a must-see. Come experience life in Georgian Bluffs at its finest. (id:60626)
Exp Realty
3828 Glen Canyon Drive
West Kelowna, British Columbia
No Strata Fees! Enjoy living minutes from Okanagan Lake and various trails/parks, this half duplex offers amazing conveniences and livability. Ample parking and storage, with an extended driveway and double car garage. Spanning approximately 1,680 square feet over two floors, this home features three generously sized bedrooms on the upper floor, a fully fenced and irrigated yard and stylish upgrades throughout. The recently renovated, open-concept kitchen showcases two-tone cabinetry, quartz countertops, an impressive 8.5 foot x 3.5 foot island with seating for four, a convenient pot filler and a dedicated coffee bar- perfect for entertaining or family life. The kitchen flows seamlessly into both the formal living and family rooms and overlooks the backyard, ideal for keeping an eye on children or when entertaining. Wide-plank flooring enhances the main floor living areas, while a new combi-boiler provides efficient in-floor heating on both levels and endless hot water on demand. Updated plumbing, eliminating all Poly-B piping for peace of mind. Prep work is already in place for the addition of five heat pump units- just purchase the units to enjoy premium heating and cooling throughout. Retreat to the spacious primary bedroom, which includes a walk-in closet and a beautifully renovated six piece ensuite. Enjoy luxury features such as a dual-sink vanity, freestanding soaker tub, and a dual-head shower with two built-in niches. This move-in ready home is waiting for its next owners, give us a call to book your private showing. (id:60626)
Sotheby's International Realty Canada
4099 Maitland Street
Lincoln, Ontario
OWN ONE OF THE BEAUTIFUL TOWNHOME IN BEAMSVILLE! Welcome to this gorgeous townhome in an amazing location with exquisite space, above grade living space. Step inside and be greeted by a large, open-concept floor plan featuring 2 sitting areas on the main level, ideal for both relaxing and entertaining. The spacious eat-in kitchen, and private deck where you can enjoy outdoor. A huge Master bedroom with upgrade of closets, ensuite bathroom complete with tub and separate glass shower. You'll be impressed by the size of the 3 full bedrooms, all designed for maximum functionality. This level also includes 3 full bathrooms and a separate laundry room on the main floor for added convenience. Recently basement is fully finished. All room sizes and sq. ft. not measured and are approximations only. This beautiful home is within walking distance of all downtown amenities, park. (id:60626)
RE/MAX President Realty
128 1185 Pacific Street
Coquitlam, British Columbia
Rarely available unit that feels like a townhouse in the heart of Coquitlam Center area. Steps to Coquitlam Center and all the restaurants, shops, schools, services, sky train - anything and everything you might ever need! Loved and upgraded throughout the recent years to add to its great functionality. This 2 level 2 bedroom 2 bathrooms unit has its own private entrance off the street and features a large private patio space to equally enjoy social gatherings or a peaceful quiet outdoor living. Pets and rentals are allowed. Recent upgrades include kitchen and bathrooms - just get the keys and move in! Natural gas and hot water are included in the maintenance fees. A perfect find! Ask your Realtor to book your private tour or visit open house Sat Jul26 1-3pm (id:60626)
RE/MAX City Realty
1105 Tillison Avenue
Cobourg, Ontario
This home boasts over 2100 sqft of living space, including a finished basement! Nestled in Cobourg's sought-after Terry Fox School neighborhood, this charming all-brick raised bungalow is designed for comfortable family living and entertaining. With a total of 4 bedrooms, 2 on the main floor and 2 more in the fully finished lower level, there's plenty of room for families, guests, or a home office setup. Featuring 2 full baths, the home offers an inviting layout with gleaming hardwood and ceramic floors. Professionally painted and cleaned, it's move-in ready for its next owners.The bright eat-in kitchen offers ample cupboard space, custom pull-out shelving, and a walkout to a large deck, perfect for hosting BBQs and gatherings. The lower level showcases a cozy family room with a gas fireplace, ideal for relaxing evenings. The private, fully fenced backyard provides a safe space for kids and pets, complete with a powered shed for extra storage or hobbies. With oversized closets and thoughtful design throughout, this home combines functionality with charm.Don't miss this opportunity to call it yours! Close to top-rated schools like Terry Fox Public and St. Mary Catholic Elementary, as well as Donegan Park with sports fields, a playground, and access to the Cobourg Waterfront Trail. Minutes from Northumberland Mall and downtown Cobourg's boutiques, cafes, Victoria Beach, and Marina. The Cobourg Community Centre offers fitness programs, skating, and year-round events, making it perfect for families and active lifestyles. (id:60626)
Homelife/vision Realty Inc.
92 Wesley Avenue
Wasaga Beach, Ontario
You Will Love This Charming Family Home in a Prime Location, Walking Distance to Everything! Welcome to this spacious 3-bedroom, raised bungalow, nestled in a sought-after, well-established neighbourhood known for its pride of ownership. Offering the perfect blend of comfort and convenience, this home is just a short walk to the main beach, stores, restaurants, bars, schools, parks, walking trails, a golf course, go-karts, an arena, a library, and both liquor and beer stores, an unbeatable location for any lifestyle! The main floor features a bright, inviting living area, a functional kitchen, and the bonus of a separate laundry area with inside access to the attached single car oversized garage with room for a hoist or storage above. Upstairs has been freshly painted with new floors, you'll find generously sized bedrooms, ideal for families or hosting guests. Step outside to a large, fully fenced yard with a large deck, ensuring privacy. There's plenty of space for kids, pets, and outdoor activities. The double-car driveway, with no sidewalk, provides ample parking for all your needs. The finished basement provides ample light through the large window and is currently set up with a home gym, additional bedroom, plumbing roughed in for a third bathroom and a large storage area/utility space that can be transformed into a 4th bedroom or additional living space. With great curb appeal and a well-kept interior, this home is a must-see. (id:60626)
Keller Williams Co-Elevation Realty
15 3100 Kensington Cres
Courtenay, British Columbia
Perfectly positioned beside the 16th green at Crown Isle, this 1,869 sqft patio home in the 55+ Crown Point community offers low-maintenance living with stunning views toward the Comox Glacier. The spacious layout features a large primary bedroom with 5-piece ensuite and walk-in closet, a bright kitchen and eating area overlooking the course, and a generous living room with gas fireplace and access to a 270 sqft sun-drenched patio. A dedicated dining room offers flexibility as a home office or guest room. The double garage provides ample space for vehicles, storage, or a workbench. Enjoy peaceful, easy living in a beautifully maintained home just minutes from shopping, recreation, and more (id:60626)
Oakwyn Realty Ltd.
Prime Corman Park Land 68.79 Acres
Corman Park Rm No. 344, Saskatchewan
Just over 68 acres outside of Saskatoon with views of the cityscape, making it the perfect location for your dream home. Positioned on a gentle rise that slopes gracefully to the west, this property has breathtaking views that never get old. Build your forever home here—perhaps with a walkout basement that complements the natural terrain and showcases the beauty of your surroundings. Almost all of the land is cultivated. With a water line to connect to, 3-phase power running along the road, and natural gas nearby, this property is primed for development. Located on Freeborn Road, just one mile south of the iconic Manhattan Ballroom, this property is ideal for those seeking tranquility of the country with all the conveniences of the city within minutes. This is truly a once-in-a-lifetime opportunity to own a piece of prime real estate with breathtaking views of the big city lights! Don’t wait — call your favorite agent today! (id:60626)
Boyes Group Realty Inc.
29 Woodward Avenue
Brampton, Ontario
Beautiful 2 + 2 bedroom, 2 bath, all brick detached bungalow with a separate side entrance on a premium 50' X 130' lot ! Main level features the original strip oak hardwood floors, 2 spacious bedrooms and an eat - in kitchen. Nicely finished lower level with 2 bedrooms ( both with above grade windows ), 2nd kitchen, 3 - pc bath and a shared laundry. Upgraded circuit breaker panel, high efficiency furnace, reshingled roof ( 2013 ), eves and soffits ( 2020 ), vinyl windows and seven appliances. Oversized yard with mature trees, desirable South exposure, garden shed, 6 car parking, walking distance to schools, parks, Go Train and historic downtown Brampton ! Shows well and is priced to sell ! (id:60626)
RE/MAX Realty Services Inc.
410 Cairns Crescent
Fort Erie, Ontario
An absolutely beautiful place to call home. Welcome to 410 Cairns Crescent situated just steps from the Niagara Parkway with views of the Niagara River. This property has been lovingly cared for during the past 50 years. A three bedroom bungalow with large windows throughout providing serene views of the surrounding scenery. The kitchen has been updated with solid wood cabinetry and granite countertops. The rear deck was built to provide and excellent seating area to enjoy as well as convenient access to the previous above ground pool. Just around the corner you will find the Niagara Parks Marina. Enjoy daily walks along the parkway, boating, and much more in this tranquil environment. Also, you will have the convenience of back up power with the Generac Generator. Rural living at it's finest with the luxury of municipal water. Don't miss out.... Book your showing today. (id:60626)
Royal LePage NRC Realty
9435 Coote Street, Chilliwack Proper East
Chilliwack, British Columbia
ATTENTION INVESTORS & FIRST-TIME HOME BUYERS! This 2-bedroom, 1-bathroom rancher is a hidden gem in a fast-growing area of Chilliwack. Situated on a spacious lot, it offers both privacy and convenience. The large detached shop is perfect for storage or a home workshop, while the private yard provides a peaceful retreat or an ideal space for entertaining. With new developments happening all around, this property holds strong potential for future growth. Plus, its prime location ensures easy access to downtown Chilliwack and all essential amenities. Don't miss this fantastic opportunity to own a home with endless possibilities! (id:60626)
Exp Realty Of Canada
1333 Richter Street
Kelowna, British Columbia
This home has loads of Charm. High ceilings, bay windows, flooring includes hardwood and cork in Kitchen. The Master Bedroom has attic space or den area. The single garage could also work as a shop. 5 appliances come with the home. Owner occupied for past 10 years. Growing family looking for a larger home. Owner has been approached by developers in the past. This home is in a major development area and is earmarked in OCP for multifamily zone. Richter street has a number of apartment building developed across the street. Great investment opportunity. (id:60626)
Oakwyn Realty Okanagan
809 - 1201 North Shore Boulevard E
Burlington, Ontario
This is your chance to own this Luxurious corner suite nestled in prime Burlington that offers impeccable views of the Lake. Enhanced with engineered hardwood Flooring throughout (No Carpet), smooth Ceiling, Pot lights & Freshly Painted walls. Modern Chef's Kitchen with high end appliances, Quartz countertops, Backsplash and sleek porcelain flooring. Extra Large, Sun filled bedrooms with 2 updated full bathrooms, ensuite laundry & a Private Balcony. Rare Find - 2 PARKING SPOTS & 1 Locker. (id:60626)
RE/MAX Experts
31 Eugene Drive
Guelph, Ontario
Welcome to This Beautifully Maintained End-Unit Townhouse in Sought-After Westminster Woods! This move-in-ready freehold end-unit townhouse offers the perfect combination of style, comfort, and convenience. With 3+1 spacious bedrooms, 2.5 bathrooms, and a range of thoughtful updates, it is an ideal choice for first-time buyers, downsizers, or savvy investors. Step inside to a warm and inviting layout featuring a fully finished basement (2018) that provides the perfect space for a rec room, home office, or guest suite. Stay comfortable year-round with a newer furnace (2019), and a fenced-in yard, perfect for entertaining or simply relaxing in your own backyard oasis. Ideally located just steps from a park and within walking distance to restaurants, grocery stores, banks, a movie theatre, pharmacy, public and Catholic schools, library, medical/dental offices, transit, and scenic walking trails. And just minutes from the University of Guelph, this home also presents an excellent investment opportunity with strong rental appeal for students and professionals alike. Whether you're searching for a comfortable place to call home or a smart addition to your real estate portfolio, this property truly checks all the boxes. (id:60626)
Royal LePage Real Estate Services Ltd.
15 Baker Street
Wasaga Beach, Ontario
Investor alert! Welcome to your next hassle-free income generator, a fully licensed, legally zoned short-term rental just steps from the iconic shores of Wasaga Beach. This 4-bedroom, 2-bathroom gem is the ultimate turnkey property, offering immediate cash flow potential and future appreciation in a rapidly growing town. This property is truly move-in or rent-out ready, coming fully furnished and thoughtfully stocked for guests or family getaways. Enjoy relaxing evenings in the hot tub, gather around the fire pit under the stars, and appreciate the privacy of a fully fenced yard - perfect for entertaining. Inside, you'll find a warm and welcoming layout with a finished basement offering additional living or recreation space. Whether you're looking for strong rental income or a personal beach retreat, this property delivers flexibility, comfort, and unbeatable proximity to the sand. Don't miss your chance to get in before Wasaga's next big wave of growth! (id:60626)
RE/MAX By The Bay Brokerage
13 - 324 Equestrian Way
Cambridge, Ontario
Your Dream Home Is Here! A Rare Find With Uncompromising Quality. Very Well Kept 2 Storey Townhouse Built by Starwards, located in The Desirable Rivermill Community. The house has so much to offer, 3 Spacious Bedrooms with tons of Natural Light, the Open Concept Design of The Main Living Area Flows Seamlessly Into The Great Room with large windows overlooking the Backyard. 9Ft Ceiling on Main level, Modern Open Concept Kitchen With Extended Cabinets, Granite Counter Top combined with breakfast area with W/O to Deck. Upgraded Baths on the upper level. Big Size Primary Bedroom Features Over Sized Walk-In Closet & 4 Pc Ensuite is a Privilege, Other 2 rooms are spacious accompanied with Large Windows. Oak Stairs With Sleek High End Flooring. Laundry Room On The 2nd Floor & Finished Basement (can be used as home office or recreational space). Perfect House For First Time Home Buyers. Dedicated Parking To Visitors, Just A Few Steps Away. Close To School, Park, Public Transit & Other Amenities. (id:60626)
RE/MAX Realty Services Inc.
19 Trill Point
Spruce Grove, Alberta
A fully custom and upgraded home with a full-size balcony overlooking a pond in the community of TONEWOOD sounds like a dream! This home boasts over 2620 sq/ft with 4 bedrooms, 3 full baths, bonus room & 9ft ceilings on all three levels. Main floor offers vinyl plank flooring, bedroom/den, family room with 18ft ceiling, fireplace. 2 BIG Kitchen with modern high cabinetry, quartz countertops, island . Spacious dinning area with ample sunlight is perfect for get togethers. The 3 piece bath finishes the main level. Walk up stairs to master bedroom with 5 piece ensuite/spacious walk in closet, 2 bedrooms, 4 piece bath, laundry and bonus room. Unfinished walkout basement has a rough in bathroom that is waiting for creative ideas. Public transit to Edmonton, & more than 40 km of trails your dream home home awaits. includes WIRELESS SPEAKERS/ TRIPLE PANE WINDOWS/DECK WITH GAS BBQ HOOKUP (id:60626)
Exp Realty
100 Mountain View Drive
Summerland, British Columbia
Welcome to Mountain View Road. This private 1.97-acre parcel is located above Faulder, on a no thru street, 15 minutes from downtown Summerland. Level entry Bungalow home with 3 bedrooms, 1 bathroom, and an open concept living space & a spacious deck. The detached garage provides over 500 sq ft of space for storage, parking, and a workshop. Property also features a small guest house for your company. Lots of room to enjoy the fresh air and space from any neighbours. Home is connected to the water system. Situated on the school bus route, with access to nearby crownland areas for endless recreation. Call today to view. Appointments necessary. All measurements taken from IGuide. (id:60626)
RE/MAX Orchard Country
126 Corner Glen Way Ne
Calgary, Alberta
Welcome to this Newly build home two story home with 2242 square feet of living space well planned & perfect for extended family or if you have any guests coming over. Located in growing & vibrant community of Cornerstone. This home offers you one bedroom with full bathroom, spacious living room & dining room on the main floor with Gourmet kitchen comes with huge pantry space which leads to mudroom and garage front- attached. Upstairs you will find a cozy & welcoming bonus space to relax & enjoy family entertainment or gaming time. 4 bedrooms & 2 full washrooms & laundry room with additional storage upstairs. Primary bedroom has walk-in closet, en-suite with double vanity and walk-in shower. This home provides you abundance of sunlight through out and a perfect blend of modern fixtures and lighting. The undeveloped basement featuring a side entry and additional basement window is perfect for future development or waiting for your customization. The newly build cornerstone community offers you easy access to the playgrounds, shopping centres, public transit, and major roads. Schedule your viewing today!!! (id:60626)
Insta Realty
111 20 Street Se
Salmon Arm, British Columbia
Welcome to this stunning new home built by Whitstone Construction, a proud Georgie Award-winning builder known for quality craftsmanship and thoughtful design. Located in the sought-after Hillcrest neighborhood, this home offers a perfect blend of comfort, flexibility, and future potential—all within walking distance to parks, schools, ice arena and family amenities. The main floor features 1,456 finished sq. ft., boasting an open-concept layout with high ceilings, large windows, and elegant finishes throughout. Primary bedroom with spacious walk in closet and deluxe ensuite Enjoy easy main-level living with spacious bedrooms, a modern kitchen, and a bright living area perfect for entertaining or relaxing. The unfinished daylight basement offers incredible opportunity for customization. Design your dream space, or take advantage of the flexible layout that allows for either: Two separate suites (one 2-bedroom and one 1-bedroom), ideal for rental income or extended family living, or finish a suite and have the other area for your family. Whether you’re looking to settle into a modern, turnkey home or invest in future income potential, this property may be just what you are looking for. (id:60626)
Homelife Salmon Arm Realty.com
206 688 E 16th Avenue
Vancouver, British Columbia
EXCEPTIONAL LAYOUT! This bright 2 bed, 2 bath condo in "Vintage Estates" is a rare find in East Van's sough after "Golden Triange". Nestled between Main, Fraser & Kingsway, you're steps from top restaurants, cafes, shops & transit. This well-designed corner unit offers a quiet and inviting space with in-suite laundry. 1 parking. A shorts stroll to parks, community centers & schools, this home blends urban convenience with neighborhood charm. Pets welcome! Don't miss this opportunity to own in one of Vancouver's best locations. OPEN HOUSE SATURDAY JULY 26 1-3:30PM (id:60626)
Sutton Group Seafair Realty
80 Belvedere Park Se
Calgary, Alberta
Mortgage HELPER with TWO-bedroom LEGAL suite!!! Welcome to this beautifully upgraded 6-bedroom detached home in the growing community of Belvedere in SE Calgary, an ideal location just across the street from East Hills Shopping Centre and with convenient access to downtown and major highways. This stunning property offers both comfort and versatility, featuring a legal 2-bedroom basement suite, perfect for multi-generational living or added rental income.As you enter the main floor, you're welcomed by 9-foot ceilings, luxury vinyl plank flooring, and an open-concept layout that flows seamlessly through the kitchen, dining, and living areas. The kitchen is designed to impress, with corner pantry, quartz countertops and an island. A bedroom and full bathroom on the main level provide flexible space for guests or a home office. There's also a mudroom conveniently located at the rear entry.Upstairs, the spacious primary bedroom features a private ensuite and walk-in closet. Two additional bedrooms, a full bathroom, a bonus room, and an upstairs laundry room complete the second floor, designed for both comfort and functionality.The fully finished legal basement suite (built in 2024) includes 2 bedrooms, 1 full bathroom, a kitchen-dining and living area, separate laundry, and its own furnace, ensuring comfort and privacy for both levels.Outdoor living is just as impressive, with fresh front and back landscaping , a new fully fenced yard and a new deck all completed in 2025. And a 22' x 20' detached garage built in 2024. The home faces a beautiful green space with a playground and basketball court, perfect for families who enjoy an active lifestyle right outside their door.Belvedere is a vibrant new community with expanding amenities, including retail (Costco, Walmart & more), and planned schools. Located approximately 15 minutes to downtown Calgary, 18 minutes to the airport, and near Stoney Trail and 17 Ave SE, this home offers the perfect blend of modern living, c onvenience, and long-term value. (id:60626)
Keller Williams Bold Realty
#14 52215 Rge Road 270
Rural Parkland County, Alberta
Tucked in the TREES of SHADY ACRES, this warm and RUSTIC 6-BED, 3.5-BATH home on 4.24+/- ACRES is where COUNTRY CHARM meets FAMILY LIVING. Fully finished 2-BED, 1-BATH basement with its OWN kitchen, PRIVATE entry, SEPERATE laundry, and DEDICATED furnace. WOOD-BURNING FIREPLACES up and down, and space to grow, it’s made for MULTI-GENERATIONAL comfort. Wander WOODED TRAILS, gather at the FIREPIT, or work on your passion projects in the 24X36 HEATED GARAGE, 20X20 ATTACHED GARAGE, or 16X24 WORKSHOP. Surrounded by QUIET, FARMERS’ FIELDS, and just 10 MINS to SPRUCE GROVE or 15 to EDMONTON—YOU CAN’T BEAT THIS LOCATION. IMAGINE the life you’ll build here—SPACE, PEACE, and POSSIBILITY. (id:60626)
Exp Realty
1706 - 205 Wynford Drive
Toronto, Ontario
Welcome to suite #1706, located in Palisades. This is a large, beautifully renovated corner suite, with one of the best layouts available. It offers tons of light, amazing views, 24 hr. gatehouse security, and easy access to the DVP, Downtown, and the 401. This suite exemplifies pride of ownership. 2+1 bedrooms, 2 washrooms, open balcony, and a large eat in kitchen. New flooring, Paint, Tiles, and a must see magazine worthy washroom and laundry. Come see for yourself, and be amazed. electric fireplace/mantle included. (id:60626)
Homelife/vision Realty Inc.
380 Front Street
Grand Falls, New Brunswick
Welcome to your dream home in Grand Falls, a stunning property offering the perfect blend of luxury and practicality. This exquisite residence boasts a spacious layout, featuring an oasis-like backyard with breathtaking views of the majestic Saint John River. Imagine waking up to million-dollar panoramic vistas that stretch as far as the eye can see, all from the comfort of your own backyard paradise. The meticulously landscaped outdoor space is designed for relaxation and entertainment, complete with lush greenery, a serene patio area, and a sparkling pool. Whether you're hosting a summer barbecue or enjoying a quiet evening under the stars, this backyard is your personal retreat from the hustle and bustle of everyday life. Inside, the home is equally impressive, with high-end finishes and an open-concept design that maximizes natural light and river views. The gourmet kitchen is a chef's delight, featuring top-of-the-line appliances, custom cabinetry, and a large island perfect for gatherings. The living and dining areas flow seamlessly, creating an inviting space for family and friends. A standout feature of this property is the large basement apartment, offering potential rental income to help offset mortgage payments. This well-appointed space includes its own kitchen, living area, bedroom, and bathroom, ensuring comfort and privacy for tenants or guests. Don't miss the opportunity to own this extraordinary property. Embrace a lifestyle of luxury, tranquility (id:60626)
Exit Realty Associates
44 Albert Street
Welland, Ontario
Prime investment opportunity with this well-kept 5-unit multi-family property. With four quality tenants ensuring stable rental income and the YWCA as the fifth tenant providing guaranteed payments and hassle-free rent collection. Recent 2025 renovations include updated flooring and modernized bathroom and common areas which enhance the property's appeal. The boiler (10 years old) was serviced in 2025, all plumbing upgraded in 2025 to ABS and PEX-A, ensuring efficiency and reliability. Don,t miss out on this exceptional investment Priced to sell. (id:60626)
Coldwell Banker Advantage Real Estate Inc
74 Roseville Drive
Brampton, Ontario
Attention First Time Home Buyers, Couples with Small children and multi-generational families. 74 Roseville Drive, Brampton has come available for Sale. This semi-detached 5 level Backsplit offering over 2400 square feet of usable living space has 3 good size bedrooms, 1 full washroom on 5th level, powder room on the 3rd level. Kitchen is very spacious. The design is unique in that it offers privacy through separate family/sitting rooms across many levels. There is a wonderful backyard with a well tended garden and a walkout deck. The room on the 5th level is currently being used as a workshop but can be converted for other uses. There are so many wonderful features to this home we have included a list within the documents section of MLS. While you are there stop by to see the HoodQ detailed report which highlights Schools, Transit, Parks and Safety in the neighborhood. You can also take a look at a special website we have created for this property which will give you additional pictures, videos and floor plans. Located in Brampton, one of Canada's fastest-growing cities, there are over 73,000 businesses. Brampton is an economic hub, thriving in industries like advanced manufacturing, life sciences, and technology - making it a prime location for professionals and families alike. We would love to see you. Please book a showing and enjoy! (id:60626)
Royal LePage Credit Valley Real Estate
404 188 Agnes Street
New Westminster, British Columbia
Excellent Condition like new maintained by Original Owner. South West facing with a majestic view of the Fraser River & gorgeous sunset ambiance! Modern 2 bed + 2 bath corner unit at The Elliot, a concrete highrise in downtown New Westminster. Spacious and well laid out floorplan featuring living and dining room overlooking a beautiful river view. Two great sized bedrooms, with large walk-in closet and private 4 piece en-suite off the master. Elegant kitchen with high end stainless steel appliances, gas range and quartz countertops. Extremely private and bright corner unit. Fabulous location just minutes from Albert Crescent, Tipperary + Queens Park and walking distance to Douglas College, Columbia skytrain, shopping & restaurants & Pier Park! Ecole Qayqayt Elementary & New West Secondary. (id:60626)
Royal Pacific Realty Corp.
31 - 1121 Cooke Boulevard
Burlington, Ontario
Welcome to Stationwest in Aldershot, a commuter's haven! This 3-story modern townhome has walkable access directly to Aldershot GO, very close proximity to the QEW, 403, + 407. Tastefully decorated and immaculately maintained, this home features 2 bedrooms, 3 bathrooms, 9 ft ceilings, single car garage, plus private driveway. The ground floor features a spacious foyer with access to garage and basement. The floorplan offers open concept kitchen with center island, SS appliances, quartz counters and is combined with living and dining rooms which features wall to wall windows offering plenty of natural light, wide-plank flooring, electric fireplace and sliding door access to the balcony. On the third floor you will find the primary bedroom complete with a 4pc ensuite and walk in closet. A second bedroom with double closet has access to their own 4pc bathroom which inludes the stacked washer/dryer. The 4th level brings you to a huge oversized rooftop terrace where you can enjoy BBQs, dining al fresco and lounging while enjoying the sunset. A short 10 minute drive will bring you to downtown Burlington where you can enjoy long walks along the boardwalk, shopping, markets, entertainment and many delicious restaurants. Your dream home awaits! (id:60626)
Royal LePage Premium One Realty
122 Taylor Drive
East Luther Grand Valley, Ontario
Welcome to 122 Taylor Drive, a well maintained two-storey home offering comfort, style, and functionality in the heart of Grand Valley. This spacious 3 bedroom, 3 bathroom home features an open concept main level ideal for both everyday living and entertaining. Step into the bright and inviting living room, complete with gleaming hardwood flooring and a large picture window that frames views of the fully fenced backyard. The kitchen offers ample counter space and cabinetry, flowing seamlessly into the dining area with a walk-out to the deck - perfect for indoor-outdoor living. A convenient two piece powder room completes the main floor layout. Upstairs, you'll find three generously sized bedrooms, including a spacious primary suite featuring a slightly vaulted ceiling, a large walk-in closet, and a private four piece ensuite with double sinks and a walk-in shower. The remaining bedrooms share access to a main four piece bathroom. The lower level offers excellent potential with a rough-in for an additional bathroom, a designated laundry area, and cold storage space - ready for your finishing touches. Enjoy summer days in the fully fenced backyard, ideal for family barbecues and outdoor entertaining. The deck offers a great space for outdoor meals or relaxing in the fresh air. With great curb appeal and an attached two car garage offering direct access to the home, this move-in-ready property is ready for you to settle in and make it your it your own. (id:60626)
Royal LePage Rcr Realty
1501 11295 Pazarena Place
Maple Ridge, British Columbia
Welcome to Provenance by Polygon, built in 2021, This beautiful 3-bedroom, 3 bathroom corner unit townhouse features a gourmet style kitchen that opens to a spacious living and dining area with 9ft ceilings that offer an abundance of natural light. Extras include a large S/W balcony overlooking a brand new park and playground , 2 car garage with tons of storage space, a fully fenced back yard ideal for the pooches. This townhome is perfect for the Growing family and is located in one of Maple Ridges most sought after family complexes and just minutes from schools, downtown Maple Ridge, and freeway access. Enjoy a clubhouse with gym, indoor kids play area, rec room, lounge, plus outdoor pool and hot tub. Come view your dream home today! (id:60626)
Macdonald Realty
30 Manhattan Circle
Cambridge, Ontario
Corner End Unit Like "Semi Detached" Freehold 2 Story Executive Townhome Located In The High Demand Millpond Community In Hespeler Area Of Cambridge, Built By Mattamy Homes On One Of The Largest Pie Shaped Premium Lot Backing Onto Walking Trail & Ravine & Green Space. Very Practical & Modern Layout, Separate Great Room & Family Room. Open Concept Kitchen With Breakfast / Dining Area Overlooking Beautiful Green Views Of Ravine & Trail, Wooden Deck For Outdoor Sitting. 2nd Level With Good Size Bedrooms, Master Bedroom With 4Pcs Ensuite & Walk In Closet. Finished "Walk Out Basement" With Washroom Is Another Outstanding Feature Of This Property, Walk Out To Huge Backyard For Summer Fun & Entertainment. Private Driveway With No Sidewalks, Park 2 Cars On The Driveway + 1 Garage Parking ( Total 3 Parking's ), 5 Minutes Drive To Hwy 401 & Approx. 40 Mins Drive To Milton & Mississauga. Close To Shopping Plaza, All The Amenities & Much More. (id:60626)
Save Max Real Estate Inc.
15 Andrew Avenue
Orangeville, Ontario
Nestled at the end of a quiet cul-de-sac and overlooking the rolling landscapes of Caledon, this beautifully maintained all-brick bungalow offers a rare blend of comfort, versatility & lifestyle. From its undeniable curb appeal to its thoughtfully designed layout and tranquil setting, this home is the perfect backdrop for your next chapter. Step inside and discover a sun-filled, family-friendly layout with 4 spacious bedrooms (2 up, 2 down) ideal for growing families, multi-generational living, or creating a self-contained in-law suite or legal basement apartment. The walk-out lower level is a true highlight, offering private access via dual side gates to a fully fenced, low-maintenance yard a private oasis for entertaining, lounging, or stargazing. The lower level is incredibly functional, featuring two large bedrooms with oversized above-grade windows, a cozy rec room with a wood-burning stove (wood included!), a spacious games or music room with the potential to be converted into a kitchen and walk-in pantry, and a 2-piece bath with space to easily expand. Upstairs, the bright eat-in kitchen is the heart of the home, complete with a skylight, ample counter space, and a practical pantry. The sun-soaked living room is both welcoming and relaxed, while the two rear-facing bedrooms offer privacy. The primary suite includes a walk-in closet and its own 3-piece ensuite a quiet retreat at the end of the day. Main floor laundry and direct garage access, Large front sunroom/breezeway is ideal for active families and extra storage. Newer shingles and updated central A/C. Town is completing a full road reconstruction and infrastructure upgrade adding long-term value and improved curb appeal. This home isn't just a smart investment its a lifestyle. Enjoy morning walks in a peaceful neighbourhood, host family BBQs in the private backyard, Whether you're looking for a forever home or your next real estate opportunity, this one checks all the boxes. (id:60626)
Mccarthy Realty

