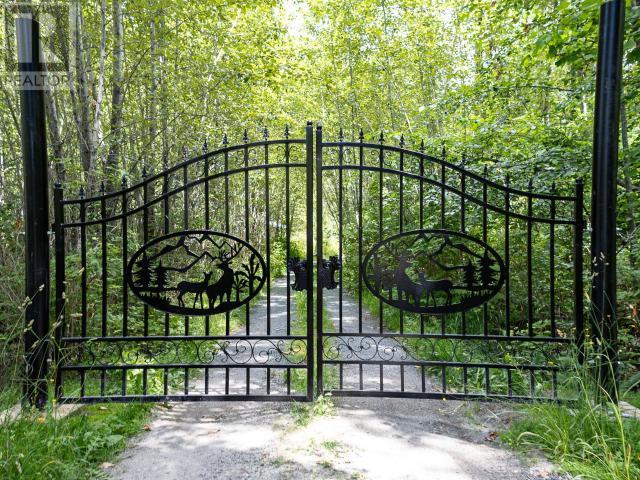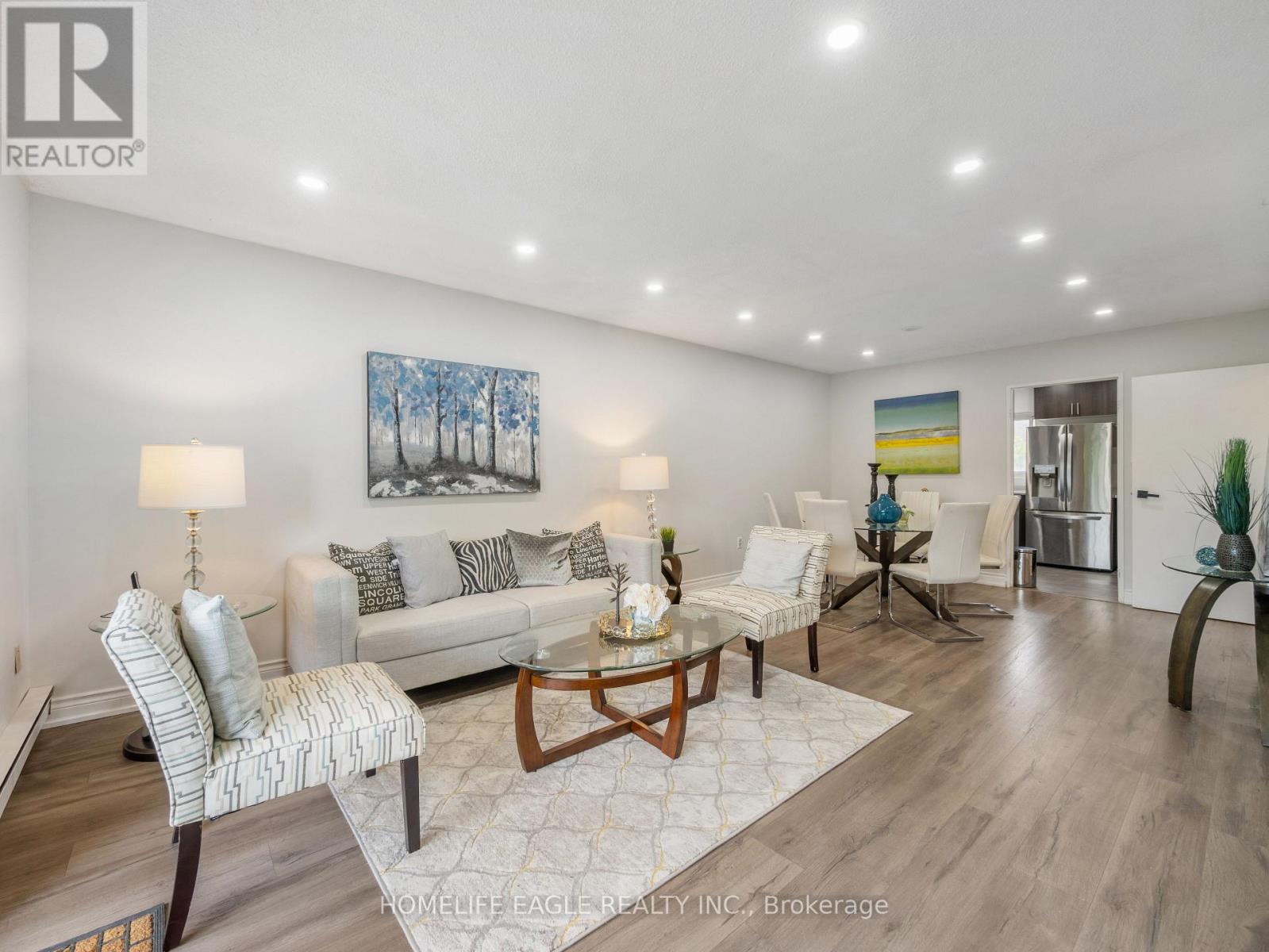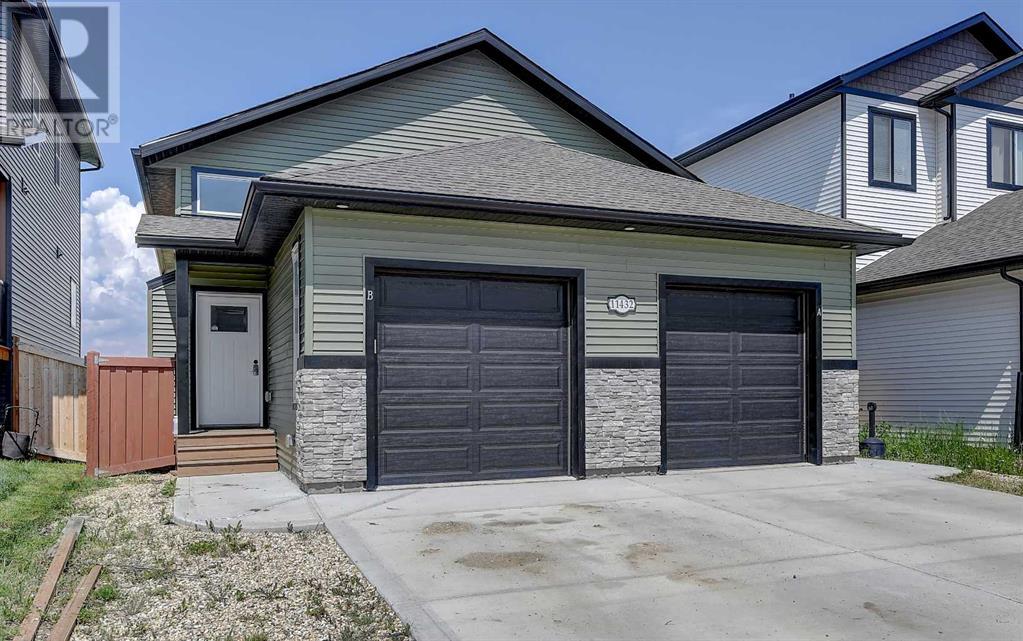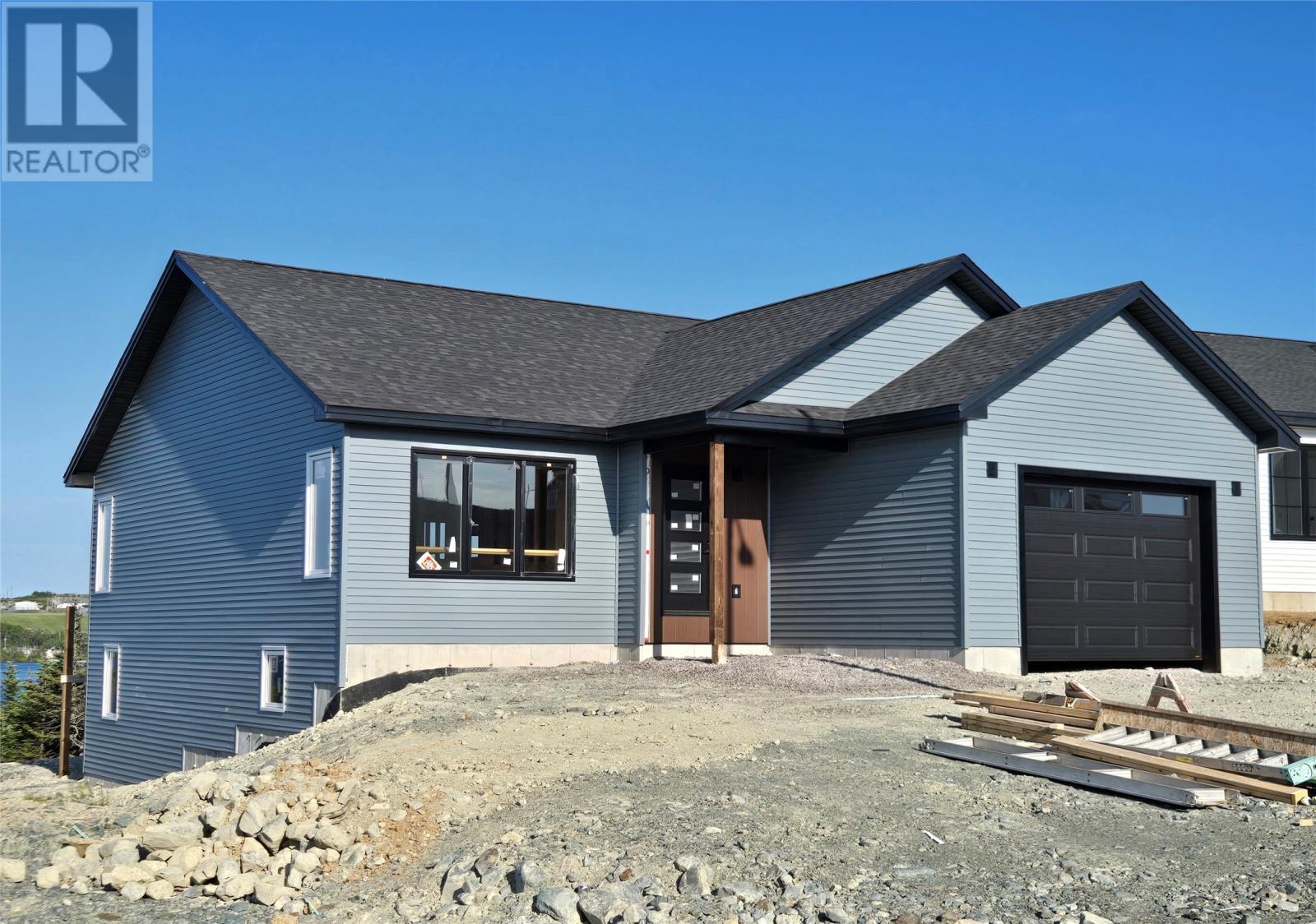306 20257 54 Avenue
Langley, British Columbia
BRIGHT + AIRY PENTHOUSE! This stylishly updated 1,053 sq ft 2 bed/2 bath SW corner unit offers PRIVACY, space & NATURAL LIGHT. Soaring 13' VAULTED CEILINGS, huge windows & a SKYLIGHT fill the home with sunshine. Enjoy MOUNTAIN VIEWS from the kitchen, plus a private BALCONY to unwind. Updates include paint, baseboards, flooring, quartz counters, backsplash & much more. Sleek main bath fully redone-vanity, shower, toilet & floors! IN-SUITE LAUNDRY, no direct neighbours & WALKING DISTANCE to shops, Willowbrook Mall, schools & future SkyTrain! Call today! (id:60626)
RE/MAX Treeland Realty
3462 Highway 101
Powell River, British Columbia
Dreaming of a peaceful private acreage to build your custom home or getaway cabin? This 3.17-acre property is ideally located just 10 minutes from Lund Harbour and Okeover Arm -- your gateway to world-class boating and Desolation Sound Marine Park. Set at the back of the property is a rustic 2-bedroom, 1-bath rancher on a solid concrete block foundation with a metal roof. Recent updates include a new bathroom, upgraded water system, and 200-amp electrical service. You'll also find a newly built Montana cabin on a fresh concrete slab and a powered shed, also newly constructed and set on slab -- ideal for storage or workshop use. Craig Park is just down the road with disc golf, tennis courts, a sports field, and playground. Downtown Powell River is only 20 minutes away. Whether you're looking to build your dream home, add a shop, or create a long -term retreat, this property offers rare value and flexibility. Contact us today for full details. (id:60626)
RE/MAX Powell River
420 Meadowhawk Crescent
Ottawa, Ontario
Wonderful townhouse located on a quiet street. This 3 Bedroom, 3 Bath home offers a open floor plan to enjoy with family and friends. The back yard deck has easy access to the kitchen area for bbqing or entertaining. The Primary Bedroom offers a 3 piece ensuite bath and walk in closet area. The other secondary bedrooms a good size with easy access the full 4 piece bath. The basement is finished with plenty of storage and usable space. The property is close to amenities, public transit and recreation. 3 Business days irrevocable/open for acceptance required excluding Saturday, Sunday and Holidays. Open House July 6, 2-4 pm. (id:60626)
Royal LePage Team Realty
118 - 50 Scarborough Golf Club Road
Toronto, Ontario
The Perfect 3 Bedroom End Unit Townhome In a Family Friendly Neighbourhood* Recently Upgraded Throughout* Massive Private Terrace* New Updated Gourmet Kitchen Featuring Top Of The Line Stainless Steel Appliances* Double Undermount Sink W/ Upgraded Hardware & Extendable Faucet* Modern Subway Style Backsplash* Brand New High Quality Long Lasting Laminate Floors Throughout Main & Second Floor 2025* All New Pot Lights 2025* Custom Light Fixtures Throughout* Primary Bedroom Featuring Oversized Walk In Closet* All Spacious Bedroom W/ Ample Closet Space & Storage* All Bathrooms Upgraded W/ New Modern Vanities Including Modern Quartz Counters W/ New Faucets & Hardware* Oversized Owned Heated Underground Parking Spot, Can Fit 2 Cars* Residence Enjoy Access To Private Indoor Pool, Games Room, Meeting Room, And Fully Equipped Gym Enjoy Access To Local Ammenities* Walking Distance To Nature Walks* Public Transit* Steps To Park* Must See! Don't Miss! (id:60626)
Homelife Eagle Realty Inc.
827 - 100 Eagle Rock Way
Vaughan, Ontario
Presenting a meticulously designed 1+1 bedroom suite at GO.2 Condominiums by the esteemed Pemberton Group, nestled in the heart of Vaughan's historic Village of Maple. The suite boasts expansive floor-to-ceiling windows, providing an abundance of natural light and a serene north-facing view. A large terrace without columns enhances the outdoor living experience. Residents enjoy access to a suite of premium amenities, including a 9th-floor terrace, yoga and steam rooms, a fully equipped fitness Centre, a theatre, a party room, and a guest suite. The suite features wide-plank laminate flooring, contemporary cabinetry, and a spa-inspired bathroom. Included with the suite are one parking spot and a locker for added convenience. community offers unparalleled connectivity, being directly adjacent to the Maple GO Station, ensuring swift access to downtown Toronto via the Barrie Line in just 33 minutes. With seamless connections to Highways 400, 407, and 404, the entire Greater Toronto Area is within easy reach. (id:60626)
Royal LePage Your Community Realty
43 - 21 Diana Avenue
Brantford, Ontario
Brantford Best Community Surrounded by Big Box Stores. Beautiful 3 Bedroom, 3 Washroom Recently renovated Townhome In West Brant. Located Minutes From Schools, Shopping, Trails,& Parks! This Home is Freshly Painted Open Concept Main Living & Dining W/Pot Lights & Eat In Kitchen With Quartz Counter tops and backsplash. Convenience doors At Rear Leads To Patio & Full Yard. 3 Generously Sized Bedrooms on 2nd Floor, Primary Bedroom Completed With 4 Pcs Ensuite & W/I Closet. 2 Other Good Size Bedrooms with 2nd Full Bath. Attached Single Car Garage W/ Convenient Inside Entry. 9 Feet Ceiling, New vinyl Flooring On The Main Floor. Lots Of Visitor Parking In Front Of The House. (id:60626)
Save Max Supreme Real Estate Inc.
7012 Venus Crescent
Niagara Falls, Ontario
AWESOME BUNGALOW IN DESIRABLE SOUTH END NEIGHBOURHOOD! Situated on a family friendly crescent, this fantastic home offers over 1800 sqft of finished living space with 3+1 bedrooms, 2 full baths and a fully fenced yard. Main floor features a spacious living room with big & bright windows, galley kitchen, dining area plus 3 bedrooms and a main 4-piece bath. Separate side entrance to the basement with 4th bedroom, 3-piece bath and large rec room with space for office or reading nook, plus storage room and laundry room. Long single driveway can accommodate 2 vehicles, concrete patio with gazebo, greenspace and storage shed. All kitchen appliances plus washer & dryer included. Walking distance to parks, trails and bus routes plus quick & easy access to restaurants, groceries, pharmacies, banking and the Costco shopping centre. (id:60626)
RE/MAX Niagara Realty Ltd
11432 107 Avenue
Grande Prairie, Alberta
Generate extra income from home with this property’s fully legal secondary suite. The main floor offers 3 beds 2 baths an open-concept layout with a spacious living and dining area, a modern kitchen, two bedrooms, a 4-piece main bathroom, and a primary suite with a 4-piece ensuite and walk-in closet. Step out from the kitchen onto the deck and enjoy the backyard. The 2 bed 1 bath basement suite mirrors the open-concept design with its own living area, dining space, kitchen, two bedrooms, and a 4-piece bathroom. Throughout the home, you’ll find stylish vinyl plank flooring, tiled bathrooms, quartz countertops, a tile backsplash, raised ceilings, and built-in wood shelving in the closets. Yard is landscaped and fenced with a deck off the main unit. This is truly a must-see! (id:60626)
Sutton Group Grande Prairie Professionals
113 Copperstone Terrace Se
Calgary, Alberta
Price reduced for quick sale! Lowest price at this size! Beautiful family home in Copperfield! Approximately, 1600sqft Single family home with Detached Garage. 3 Bedrooms and 2.5 washrooms . Main floor offers Open Concept living rooms connects with the dining ,kitchen eating area. Upstairs, you’ll find three bedrooms and two full bathrooms, including a spacious primary retreat with a walk-in closet .House located just steps from the local playground and a short drive to shops, schools, and major commuter routes, you'll love the convenience and community feel. Don’t miss your chance to own this exceptional Copperfield gem—Call your favorite Realtor to book your private showing today and discover the lifestyle you've been waiting for! (id:60626)
Maxwell Central
101 C 1224 Richardson St
Victoria, British Columbia
An exceptional opportunity awaits! This brand-new 2-bedroom, 1-bathroom suite, featuring 1 dedicated parking stall, offers immediate possession in a boutique building in Rockland, one of Victoria's most sought-after areas. Imagine living steps from Cook St. Village and Beacon Hill Park! The suite itself is designed for comfort and convenience, with a separate entrance, high ceilings, a modern kitchen, bright living room, in-suite laundry, and a stylish 4-piece bathroom. While offering direct access to the AAA cycling route and dedicated bike storage, this property also provides the convenience of included MODO car membership and on-site MODO car access. Don't miss this chance to own in a prime location. Price plus GST. (id:60626)
Rennie & Associates Realty Ltd.
63 Trenton Drive
Paradise, Newfoundland & Labrador
Paradise's newest subdivision, Emerald Ridge, is located in the ever popular and sought after Octagon Pond area and is within walking distance to schools, trails and amenities. Overlooking Octagon Pond, this contemporary bungalow 3 bed, 2 bath family home has a great open concept main floor layout with enclosed porch, family room, kitchen with large island, and dining space with access to the raised patio. The master bedroom is spacious with a walk-in closet and full ensuite, 2 additional bedrooms are located away from the main living space and there will be a full main bath. The basement will be wide open for a huge recroom, bathroom, storage and 4th and 5th bedrooms. The exterior will have a covered front deck, double paved driveway and front landscaping included. Generous allowances for kitchen, cabinets, flooring and lighting, single head mini split heat pump is included and there will be an 8 year LUX New Home Warranty. Purchase price includes HST with rebate back to the builder. (id:60626)
Royal LePage Atlantic Homestead
1602 - 4130 Parkside Village Drive
Mississauga, Ontario
Welcome to this beautifully designed 1 Bedroom + Den Condo located in one of Mississauga's most vibrant and sought-after communities City Centre! Perfect for first time home buyers, professionals, or investors. This spacious unit offers a bright and functional layout with modern finishes throughout. Enjoy an open concept living/dining area, sleek kitchen with stainless steel appliances, quartz countertops and ample storage. The Den is perfect for a home office, guest space or reading nook. The Bedroom features large windows with ample closet space. This unit comes complete with 1 underground parking and locker for added convenience. Steps to Square One Shopping Mall, Easy access to Mississauga bus terminal, Sheridan College, Mohawk College, Major Highways (403/401/QEW). Exceptional amenities include guest suites, fitness gym, yoga studio, party room, games room, theatre, BBQ Terrace, kids play area. (id:60626)
Orion Realty Corporation
















