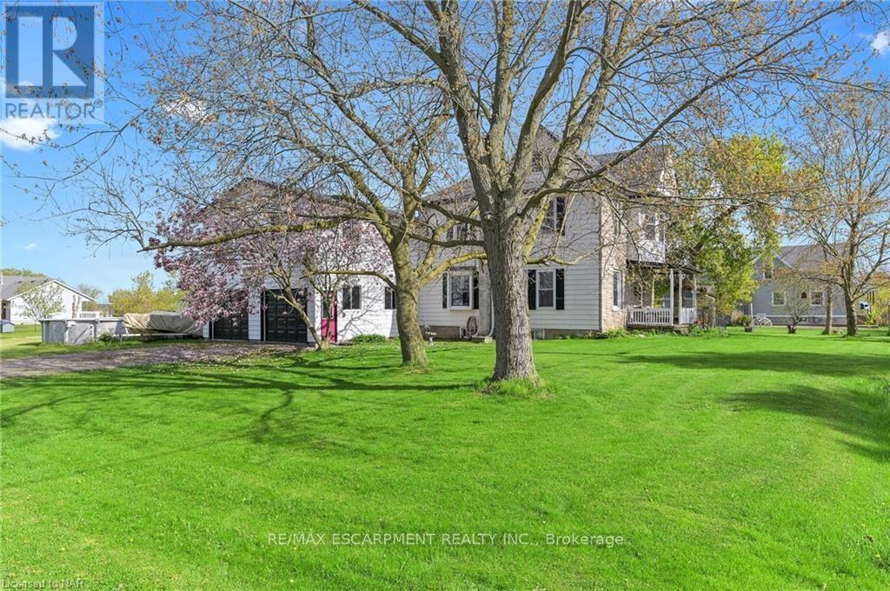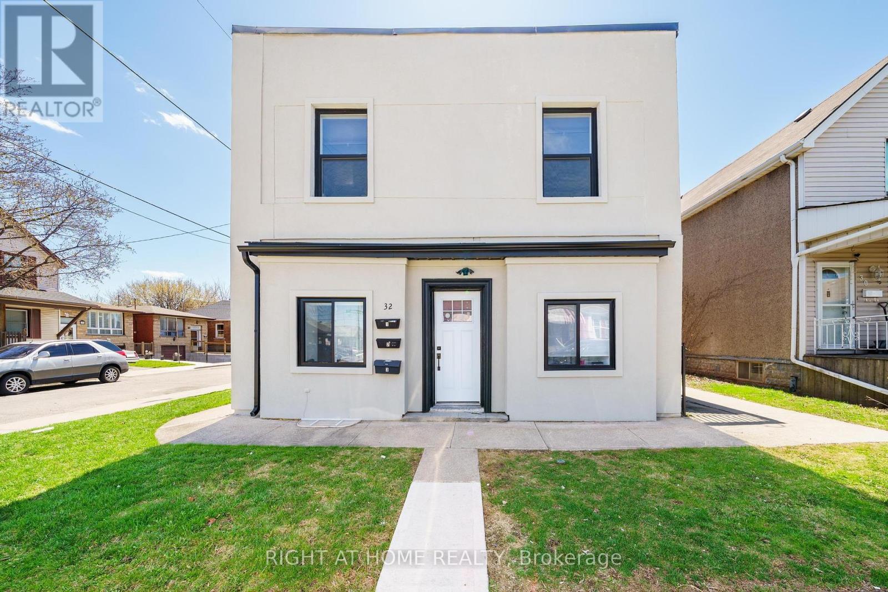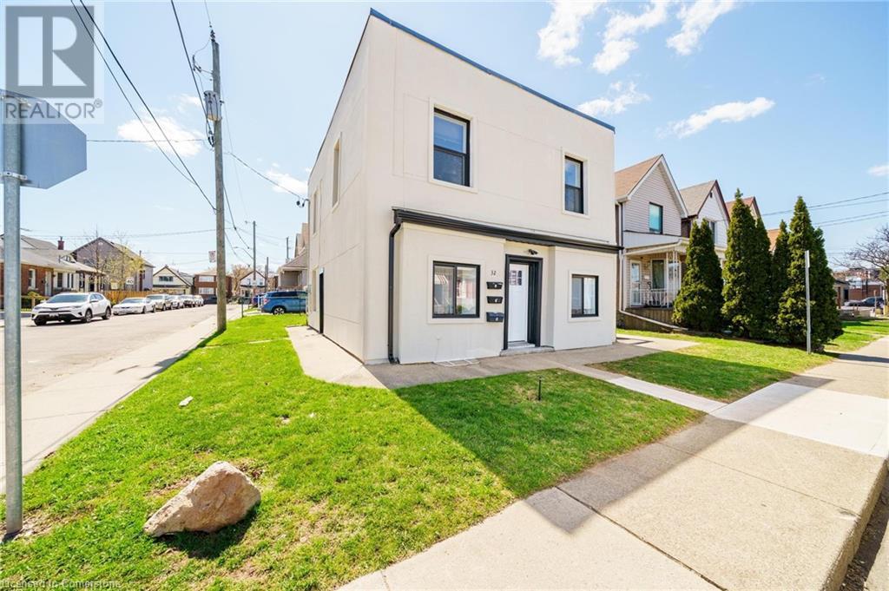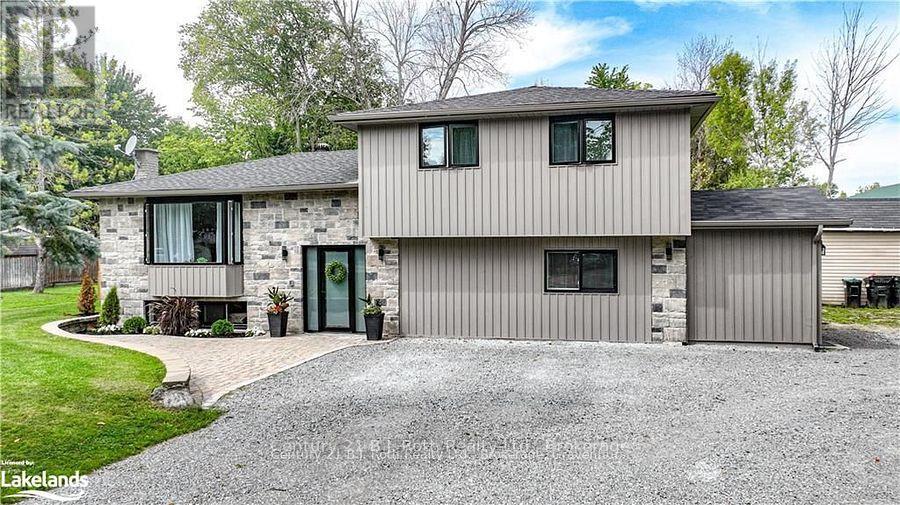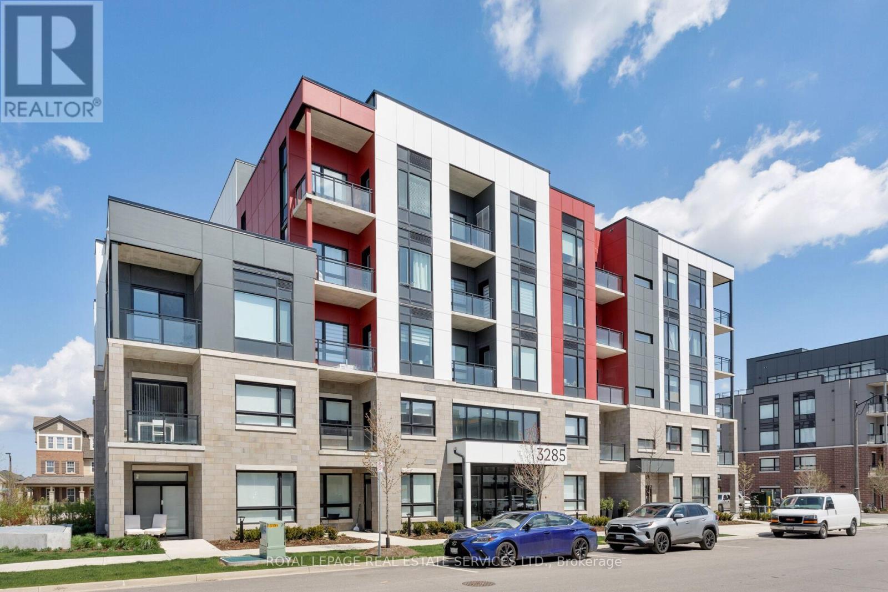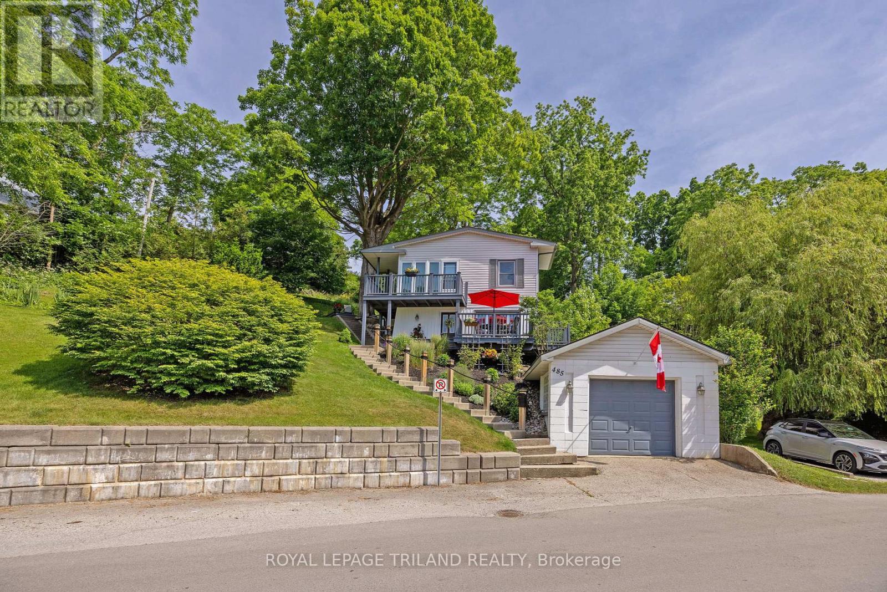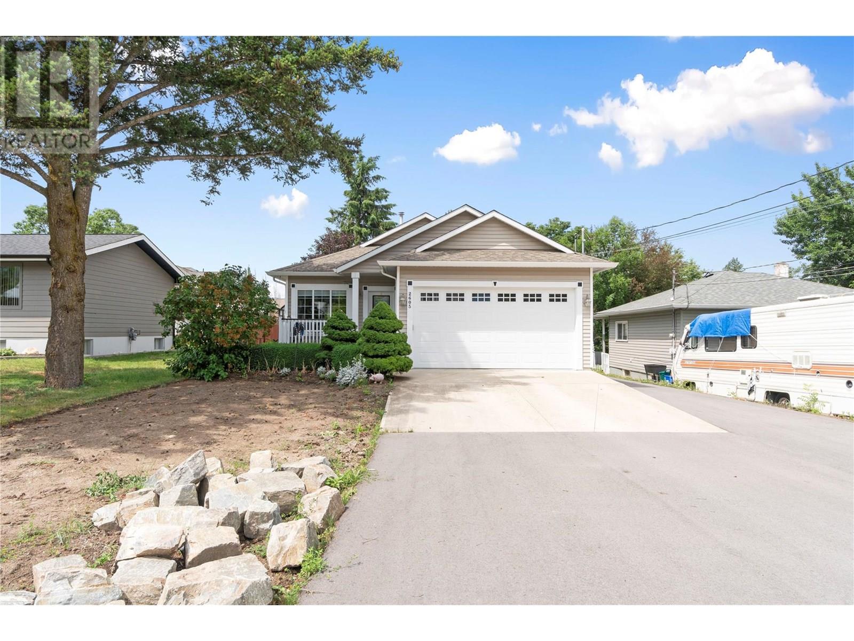2313 St Anns Road
West Lincoln, Ontario
This 2689 square foot character home sits on an acre of property with frontage on two roads, St. Anns and Sixteen Road in the quaint and quiet hamlet of St. Anns. You will enjoy sitting on the welcoming covered veranda sipping your morning coffee or on the back patio watching the wildlife. The front foyer features a beautiful wood staircase and detailed inlaid floors. The character continues with beautiful original trim, double wood pocket parlour doors, detailed inlaid floors and 9 high main floor ceilings in the living room, dining room and kitchen. The kitchen has been recently updated, has a side door with a fenced in area for pets or the kids. There are 5 bedrooms in the main part of the home with 4 piece bath located on the second floor. The 6th bedroom is located as part of above ground in law suite or teen retreat above the garage with kitchenette and private balcony. Just off the mud room is easy access to the pool deck and a 3 piece bathroom/laundry room. The back patio and deck overlook the huge backyard oasis with above ground pool for those hot days and fire-pit to enjoy with friends on those cooler nights. An attached double car garage is perfect for the hobbiest workshop. Discover the ultimate Country Package located approximately 20 mins from Hamilton or St. Catharines. (id:60626)
RE/MAX Escarpment Realty Inc.
118 Westwood Crescent
Welland, Ontario
Welcome to this beautifully updated single-family backsplit, ideally located steps away from 2 elementary schools. This move-in ready home offers a perfect blend of modern luxury and functional family living. Step inside to discover an open-concept main living area filled with natural light perfect for both everyday living and entertaining. The heart of the home is the brand-new chefs kitchen, featuring high-end Thermador range, dishwasher and 5 door KitchenAid refrigerator , sleek cabinetry with quartz counter tops and a spacious island ideal for gatherings. The home includes 3 generously sized bedrooms plus a versatile office, perfect for working from home or4th bedroom. The renovated bathroom is a true retreat, boasting a separate glass-enclosed shower, classic clawfoot tub, and radiant heated flooring. Relax in the recreation room with a charming wood burning fireplace, or escape to your private home movie theatre for the ultimate cinematic experience. Outside, enjoy your beautifully landscaped backyard complete with a gazebo perfect for summer barbecues, relaxing evenings, or hosting friends and family. Don't miss your chance to own this one-of-a-kind home in a sought-after neighborhood close to parks, and all amenities. Features at a glance: 3 Bdrms.+ Office (4th bdrm), New Kitchen with high-end Appliances, Open Concept Living Area, Renovated Bathroom with Clawfoot Tub & Heated Floor, Fireplace, Home Theatre, Private Backyard with Gazebo, Steps from Two Schools, *For Additional Property Details Click The Brochure Icon Below* (id:60626)
Ici Source Real Asset Services Inc.
510 - 20 Edward Street
Toronto, Ontario
Bright and spacious 2 Bed + Den with 2 Bath, boasting 755 sq ft of indoor space plus a 118 sq ft balcony. This beautifully designed 2-year-old unit features a functional open-concept layout with 9' ceilings, floor-to-ceiling windows, and a walk-in closet in the primary bedroom. The modern kitchen comes equipped with high-end stainless steel appliances. Conveniently located in the heart of downtown Toronto, this condo offers easy access to TTC Subway, Yonge/Dundas Square, Eaton Center, TMU, U of T, and major hospitals, all within walking distance. Amenities include: basketball court, gym, outdoor lounges barbecue stations, bar area & multimedia room **EXTRAS** Being sold under Power of Sale. Seller makes no representations or warranties - Property and appliances to be Sold in As-Is Where Is condition. (id:60626)
Home Standards Brickstone Realty
17 Adam Street
Brampton, Ontario
Located in the desirable Heart Lake West neighbourhood, this well-kept detached 3-bedroom, 4-bathroom home offers plenty of space, smart upgrades, and a finished basement making it a solid choice for families or anyone looking for a move-in ready property.Inside, you're welcomed by a bright, functional layout. The main floor features a comfortable living area, a formal dining room, and a modern kitchen with stainless steel appliances, ample storage, and a convenient eat-in breakfast bar perfect for casual meals or busy mornings.Upstairs, all three bedrooms are generously sized, with the primary suite offering a walk-in closet and private 3-piece ensuite. All bathrooms have been professionally renovated(2018), offering a fresh, modern feel. The finished basement adds valuable living space with a large rec room, an additional full bathroom, and room for a home office, gym, or guest suite. Step outside to your private backyard with a spacious deck, mature trees offering privacy and shade, and a new shed for extra storage. Its an ideal setup for entertaining, relaxing, or everyday family life.This home also offers practical updates that make a big difference: a metal roof (2018) you'll likely never need to replace in your lifetime, a new HVAC system(2022), and an owned hot water tank (2022) no rentals or added monthly costs. Situated on a quiet, family-friendly street close to schools, parks, shopping, transit, and Hwy 410, this property checks all the right boxes. (id:60626)
RE/MAX Aboutowne Realty Corp.
2313 St Anns Road
St. Anns, Ontario
Country road...take me home, sweet home, to this large 6 bedroom family home with privacy, peace and quiet. This 2689 square foot character home sits on an acre of property with frontage on two roads, St. Anna and Sixteen Road in the quaint and quiet hamlet of St. Anns. You will enjoy sitting on the welcoming covered veranda sipping your morning coffee or on the back patio watching the wildlife. The front foyer features a beautiful wood staircase and detailed inlaid floors. The character continues with beautiful original trim, double wood pocket parlour doors, detailed inlaid floors and 9’ high main floor ceilings in the living room, dining room and kitchen. The kitchen has been recently updated, has a side door with a fenced in area for pets or the kids. There are 5 bedrooms in the main part of the home with 4 piece bath located on the second floor. The 6th bedroom is located as part of above ground in law suite or teen retreat above the garage with kitchenette and private balcony. Just off the mud room is easy access to the pool deck and a 3 piece bathroom/laundry room. The back patio and deck overlook the huge backyard oasis with above ground pool for those hot days and fire-pit to enjoy with friends on those cooler nights. An attached double car garage is perfect for the hobbiest workshop. Discover the ultimate “Country Package” located approximately 20 mins from Hamilton or St. Catharines. (id:60626)
RE/MAX Escarpment Realty Inc.
32 Britannia Avenue
Hamilton, Ontario
Welcome to 32 Britannia Avenue, a fully renovated (2021) triplex steps from trendy Ottawa Street in Hamilton. This income-generating property offers $4,775 in monthly rental income from three self-contained units: an upper 2-bedroom, 1-bathroom unit ($1,850/month) 2 tandem parking, a main front 1-bedroom, 1-bathroom unit with partial basement ($1,500/month), and a main rear 1-bedroom, 1-bathroom unit ($1,425/month). Each unit features separate hydro meters, in-unit laundry and stainless steel appliances. Located in a vibrant area near shopping, dining, and all amenities.Welcome to 32 Britannia Avenue, a fully renovated (2021) triplex steps from trendy Ottawa Street in Hamilton. This income-generating propertyoffers $4,775 in monthly rental income from three self-contained units: an upper 2-bedroom, 1-bathroom unit ($1,850/month) 2 tandemparking, a main front 1-bedroom, 1-bathroom unit with partial basement ($1,500/month), and a main rear 1-bedroom, 1-bathroom unit($1,425/month). Each unit features separate hydro meters, in-unit laundry and stainless steel appliances. Located in a vibrant area nearshopping, dining, and all amenities. (id:60626)
Right At Home Realty
32 Britannia Avenue
Hamilton, Ontario
Welcome to 32 Britannia Avenue, a fully renovated (2021) triplex steps from trendy Ottawa Street in Hamilton. This income-generating property offers $4,775 in monthly rental income from three self-contained units: an upper 2-bedroom, 1-bathroom unit ($1,850/month) 2 tandem parking, a main front 1-bedroom, 1-bathroom unit with partial basement ($1,500/month), and a main rear 1-bedroom, 1-bathroom unit ($1,425/month). Each unit features separate hydro meters, in-unit laundry and stainless steel appliances. Located in a vibrant area near shopping, dining, and all amenities. (id:60626)
Right At Home Realty
32 Britannia Avenue
Hamilton, Ontario
Welcome to 32 Britannia Avenue, a fully renovated (2021) triplex steps from trendy Ottawa Street in Hamilton. This income-generating property offers $4,775 in monthly rental income from three self-contained units: an upper 2-bedroom, 1-bathroom unit ($1,850/month) 2 tandem parking, a main front 1-bedroom, 1-bathroom unit with partial basement ($1,500/month), and a main rear 1-bedroom, 1-bathroom unit ($1,425/month). Each unit features separate hydro meters, in-unit laundry and stainless steel appliances. Located in a vibrant area near shopping, dining, and all amenities. (id:60626)
Right At Home Realty
4693 Daniel Street
Ramara, Ontario
MORTGAGE HELPER & INCOME OPPORTUNITY! This home features a LEGAL SECOND SUITE bringing in $16,800 PER YEAR in RENTAL INCOME! Whether you're looking for a TURNKEY INVESTMENT, IN-LAW SUITE, or PRIVATE GUEST SPACE, this property offers ENDLESS POSSIBILITIES! STUNNING RURAL RETREAT JUST MINUTES FROM ORILLIA! WELCOME to your PERFECT COUNTRY ESCAPE, just 3 MINUTES FROM ORILLIA! Experience the BEST OF BOTH WORLDS! The PEACE & TRANQUILITY of country living with the CONVENIENCE OF AMENITIES just moments away. Enjoy easy access to SHOPPING, DINING, CASINO RAMA, PROVINCIAL PARKS, and BEAUTIFUL BEACHES! Step inside to an open-concept layout with an upgraded kitchen and a cozy gas fireplace perfect for chilly evenings. YOUR OWN BACKYARD OASIS! RELAX & UNWIND in your PRIVATE SAUNA! TAKE A DIP in the POOL! SOAK UP THE STARS from your HOT TUB! This home is move-in ready, boasting new energy-efficient fiberglass windows and a stunning front door, both installed just two years ago. (id:60626)
Century 21 B.j. Roth Realty Ltd.
503 - 3285 Carding Mill Trail
Oakville, Ontario
Welcome to Views on the Preserve in North Oakville a master-planned community surrounded by scenic ponds, lush green spaces, and preserved forestlands. Boutique building! This newly Mattamy built penthouse corner suite offers approx. 915 sq. ft. of modern elegance, featuring 2 spacious bedrooms, 2 luxurious baths, and a 52 sq. ft. balcony overlooking Charles Fay Pond. Enjoy soaring 10-foot ceilings, wide-plank engineered hardwood floors, quartz countertops throughout, pot lights, and expansive windows with custom blinds. The open-concept layout connects the living/dining area to a gourmet kitchen featuring stacked floor-to-ceiling cabinetry, quartz counters, under-cabinet lighting, a centre island with a breakfast bar, and upgraded stainless steel appliances, ideal for entertaining. The primary suite includes a walk-in closet with an upgraded organizer and a spa-like ensuite with an upgraded glass Super shower. A second bedroom and adjacent 4-piece bath with a deep soaker tub offer flexibility for guests or a home office. Additional conveniences include in-suite laundry with a full-sized smart washer/dryer, underground parking, a storage locker, and premium building amenities,24 hour security, party room, fitness centre, yoga lawn, geothermal HVAC, Smart Home tech, and available high-speed internet. Minutes from schools, parks, shops, dining, Oakville Hospital, GO Station, and major highways, this luxury condo combines comfort, convenience, and lifestyle in a highly sought-after location. (id:60626)
Royal LePage Real Estate Services Ltd.
485 Valley Street
Central Elgin, Ontario
Rare Double Lot with spectacular Lake Views. Nestled in the heart of Port Stanley, this extraordinary property offers the rare privilege of owning a double lot with severance potential perfect for those seeking to expand or enhance the existing structure. This meticulously maintained home sits atop a beautifully landscaped lot, boasting lake views and dazzling sunsets. Pride of ownership radiates from every corner of this stunning residence, making it a true standout. Step inside and be welcomed by the bright, open-concept main floor, thoughtfully designed for entertaining and relaxation. The spacious kitchen, sitting area, and dining space flow seamlessly, creating an inviting atmosphere to host friends and family. Completing the main floor are a convenient 2-piece powder room and a laundry area, ensuring practicality meets style. The outdoor experience is equally captivating. Sip your morning coffee or unwind with a glass of wine on one of the many decks that overlook both the charming neighborhood and the tranquil lake views. The second floor is a haven of comfort, featuring two generously sized bedrooms and a full bath, ideal for family living or accommodating guests. A cozy family room with a gas fireplace provides the perfect retreat for relaxing evenings. The abundance of windows floods the space with natural light and frames the picturesque lake views, while the access to the upper deck offers an elevated vantage point to soak in the scenery. Enjoy the ease of walking to Erie Rest Beach within minutes and return home to witness the evening sunset. Close to all the amenities and attractions of Port Stanley, this home combines the charm of a beachside community with the convenience of modern living. Don't miss the chance to own a piece of paradise in Port Stanley. This unique offering is ready to impress. NOTE: Lot taxes are $1,489.26 (2024). Furnace 2009, roof 10 yrs. (id:60626)
Royal LePage Triland Realty
2605 Colony Street
Armstrong, British Columbia
This home won't last long boasting 4 bed, 3 bath home in central Armstrong. Features a very functional floor-plan just waiting for you & your family. 3 of the bedrooms including the master w/ensuite are on the main floor, along with the kitchen sporting brand new cupboards, pantry, breakfast nook, The dining area, and living room are great for those formal evenings. The laundry room is on the main floor for your convenience. In the basement you'll find a huge rec room, media room as well as a 4rd bedroom and 3rd bathroom. This home shows 100%. boasting tile and hardwood floors. Attached garage and bonus detached garage with hookup and wired for electric car!. Driveway has new asphalt. Located on a quiet street it close to schools, park, rec. center and walking distance to town. Private backyard with patio for entertaining and barbecuing for family and friends. Fenced for your fur baby's or small children. 20 min to Vernon Superstore, 36 min to Silverstar Mountain Resort, 45 min to Kelowna International Airport. Upgrades done to this home is new flooring, new built in vaccum, Gemstone lights. The home is hottub ready with the wiring done for you. If you don't have an agent already, feel free to call/text the me with any questions about the property. Information given in this listing is believed to be correct however buyers should always perform their own due diligence. (id:60626)
Royal LePage Downtown Realty

