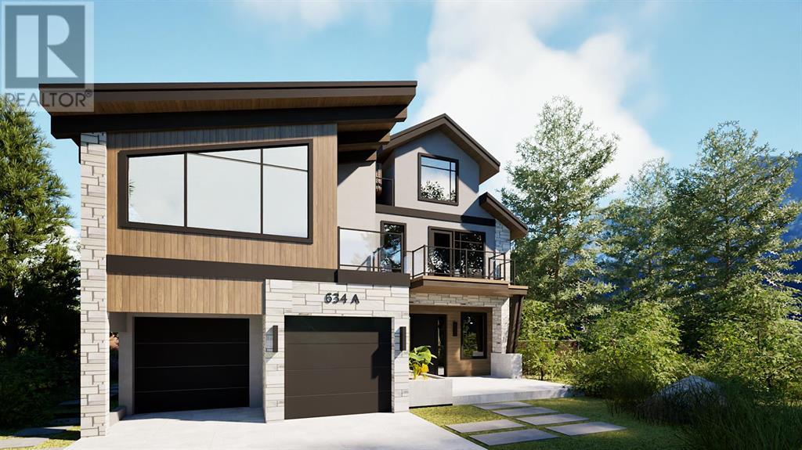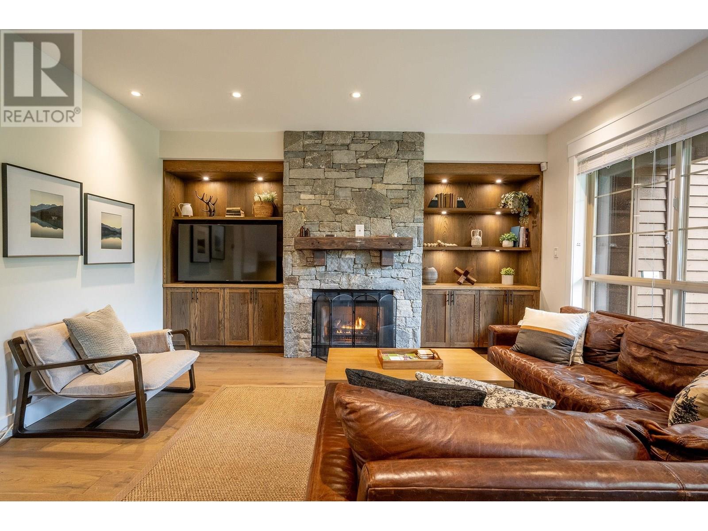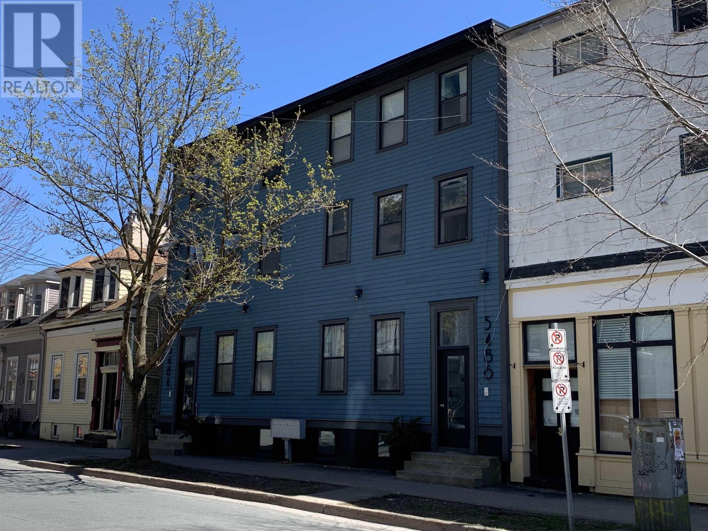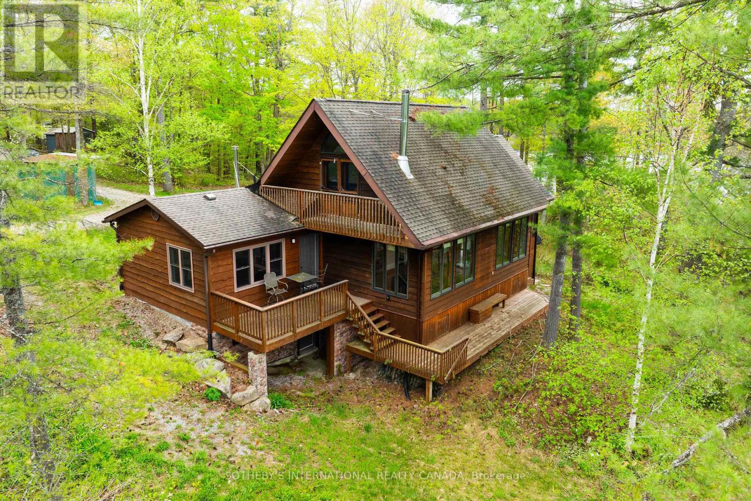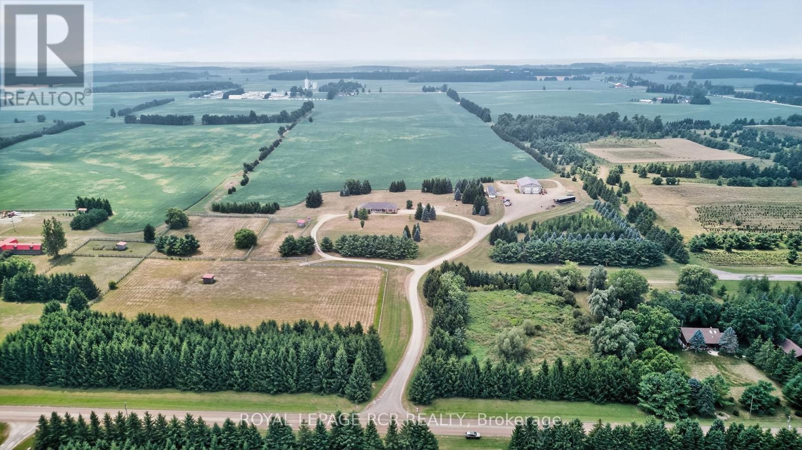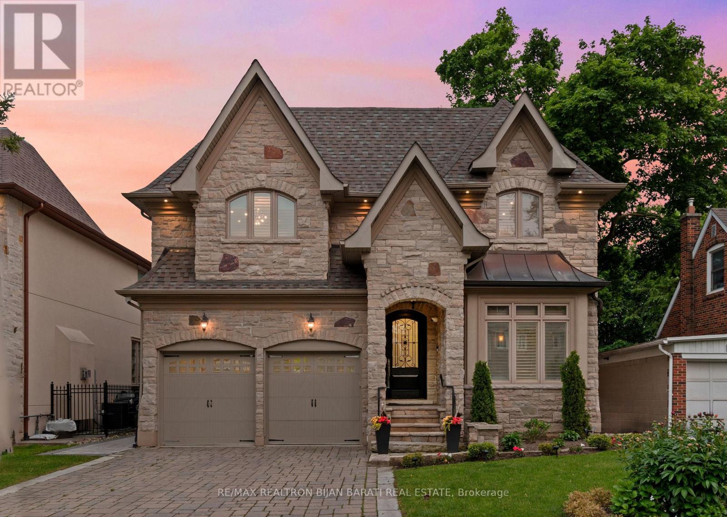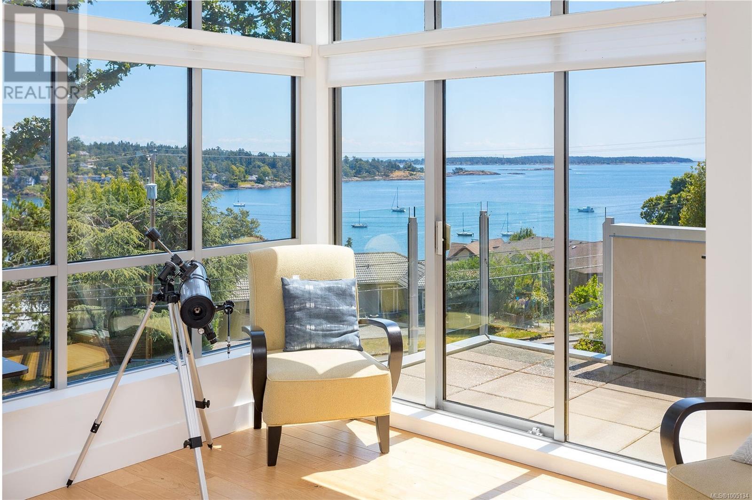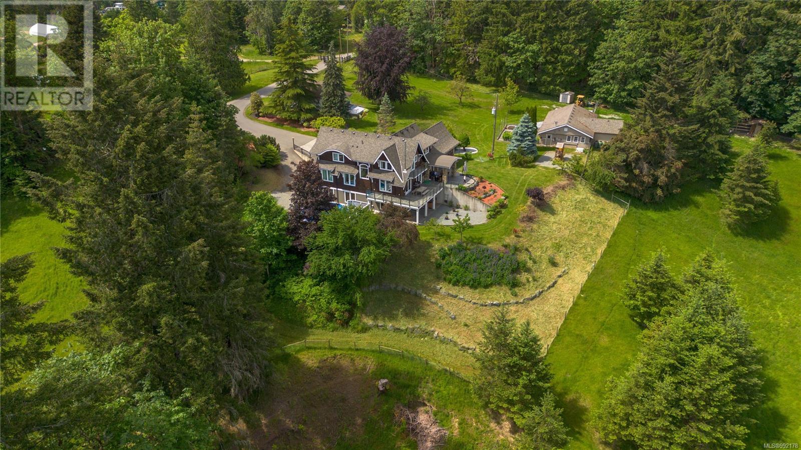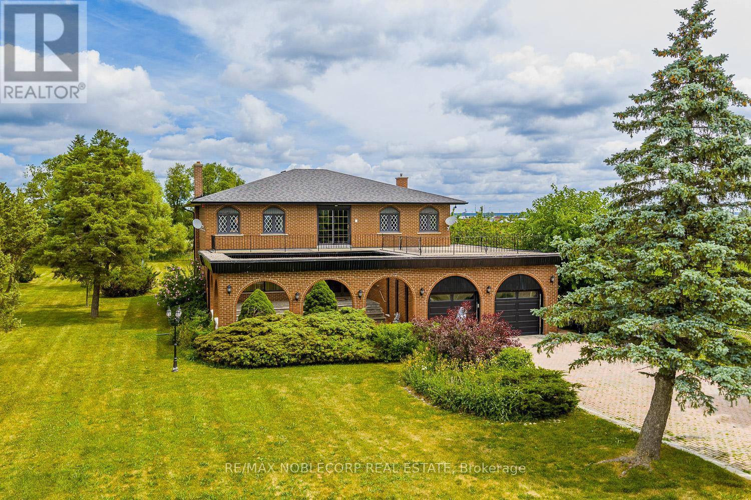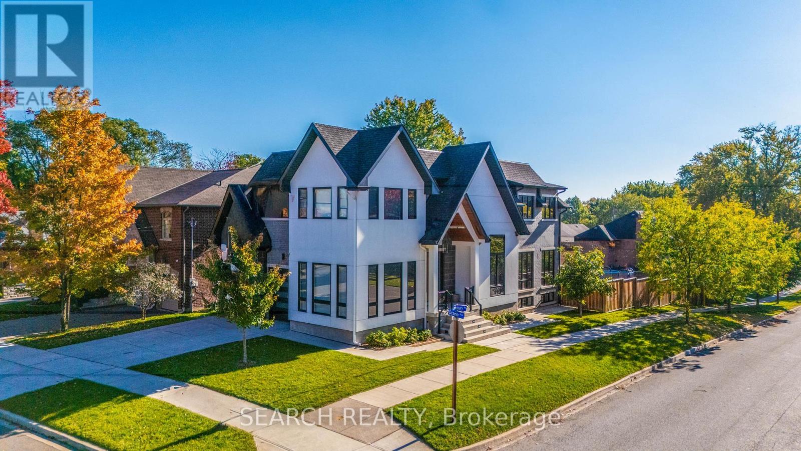A, 634 7th Street
Canmore, Alberta
Welcome to your dream mountain retreat in the heart of Canmore, Alberta—where luxury meets nature. This stunning front/back duplex-style home offers the privacy and feel of a single-family residence, with the added convenience of low-maintenance living. Spring Bank Creek begins on this property, offering rare waterfront tranquility with soothing sounds and serene views right from your doorstep. Ideally located just steps from Main Street, you'll enjoy effortless access to Canmore’s vibrant shopping, dining, and outdoor amenities, all while being surrounded by the breathtaking beauty of the Rockies. This newly built 4-bedroom, 4-bathroom home is a showcase of designer craftsmanship. Hand-selected finishes include tongue-and-groove ceilings, premium “Lux” windows, and high-end appliances by Jennair and Miele, ensuring both elegance and performance in the kitchen. A separate 1-bedroom, 1-bathroom ADU suite features full-size appliances and it’s own private balcony, making it ideal for rental income, extended family, or a dedicated guest or workspace. Take in the surrounding beauty from your spacious 500 sqft rooftop patio, complete with stunning views of the creek and mountains, or relax on one of three additional balconies, offering seamless indoor-outdoor living. The double attached garage provides generous space for parking and gear storage—perfect for all your mountain adventures. Whether you're curling up by the fire after a day outdoors or sipping your morning coffee to the sound of flowing water, this exceptional property delivers the ultimate Canmore lifestyle. (id:60626)
Century 21 Nordic Realty
17 8030 Nicklaus North Boulevard
Whistler, British Columbia
Englewood Greens is a highly sought after development located within the Green Lake Estates neighbourhood of Whistler, which is conveniently situated next to the Nicklaus North Golf Course. #?17 Englewood Greens is an outstanding? unit that has ?been beautifully updated. The open concept main living space is great for entertaining. Flow effortlessly from the living room? to the kitchen & dining room areas and out onto the peaceful outdoor spaces that are available at both the front and back of the unit. On the upper level you will find the ?lovely primary suite that has a spacious ensuite plus 2? additional bedrooms that share an ?e?xtra bathroom space. On the lower? level of the home is a fantastic? den area that is a flexible space depending on your families needs! #?17 Englewood Greens is exactly what you have been looking for, and the usage flexibility offered courtesy of the Tourism Accommodation zoning is really the cherry on top of this remarkable offering. It really does not get better than this! (id:60626)
Engel & Volkers Whistler
5484-86 Clyde Street
Halifax Peninsula, Nova Scotia
5484-86 Clyde Street offers an investment opportunity to own an 8 unit apartment project in the heart of Downtown Halifax. Unit mix includes 6 x 2 bedrooms, and 2 x 1 bedrooms. The building was brought down to the studs and completely retrofitted in 2018. All units were renovated with new bathrooms, kitchens, in-suite ductless electric heat pumps, in-suite washers and dryers, and individual water tanks. This is perfect for an investor looking for a long-term hold with minimal upkeep. The property is located in the heart of the South End of Halifax, just south of Spring Garden Road. The location offers many amenities within walking distance including restaurants, shopping, the Halifax Central Library, and the Park Lane mall. (id:60626)
Keller Williams Select Realty (Branch)
1074 Cooks Road
Gravenhurst, Ontario
A Muskoka Rarity: 29-Acre Waterfront Estate with Over 2,200 Feet of Shoreline. Welcome to an extraordinary waterfront offering 29.41 acres ofcomplete privacy and over 2,230 feet of pristine south-to-west-facing shoreline on beautiful Bass Lake, with direct boat access into Kahshe Lake.Whether you're dreaming of a year-round residence or a four-season retreat, this one-of-a-kind property offers the best of both worlds: unmatched seclusion, natural beauty, and endless potential. The land is a stunning mix of level terrain and iconic Muskoka granite, with mature pines, curated perennial gardens, and a private sandy beach tucked into your own quiet cove. A thriving raised-bed vegetable garden and charming outbuildings including a chicken coop and tiny cabin on the point add to the charm and functionality. The main residence offers approximately 2,000 square feet of well-kept living space with 3 bedrooms and 2 bathrooms. A separate 1,200 sq. ft. heated garage/workshopwith an unfnished loft provides opportunity for guest quarters, a studio, or home ofce. The septic system is sized for 4 bedrooms, offering future fexibility. Additional outbuildings include a 28 x 32 detached garage and multiple storage structures. The property is also well-positioned for potential severance, without compromising its serene character. Located just two hours from Toronto, this rare legacy property invites you to swim, paddle, fish, or simply take in spectacular sunsets from your own shoreline. The setting is magical, the lifestyle exceptional - and the possibilities, endless. (id:60626)
Sotheby's International Realty Canada
6128 Eighth Line
Erin, Ontario
Looking for that property that is the complete package, Here you go. Follow the winding driving way up to a sprawling almost 2700 sqft all brick bungalow. Open concept design, 9 foot ceiling throughout. 3 spacious bedrooms with primary boasting a 5piece ensuite with large walk in closet. For added company or rental capabilities the basement is finished with a large 1 bedroom in law suite fully equipped with kitchen and 4 piece bathroom, separate driveway and side entrance. Beautiful views from every window in the home, also 3 fenced in paddocks and animal shelter if you were wanting to bring your friends along. Drive in oversized 2 car garage. 50X80 steel shop built in 2017 is truly remarkable, a 2 room office with kitchen on the upper floor and a 1 bedroom large office on the ground floor with Kitchen bathroom & gas fireplace, add for some serious income possibilities, fully insulated and as with the home you will see top quality, craftsmanship and finishes throughout. Shop has commercial designation and is used as non conforming business. If you're looking to work from home, have an amazing shop for your business and would like multiple forms of income this is the property is for you. (id:60626)
Royal LePage Rcr Realty
47 Lurgan Drive
Toronto, Ontario
Stunning Custom Residence on A Premium Extra Deep Southern Lot ( 50' X 175' = 8,750 Sq.Ft), In A Coveted Part of Willowdale West! Steps Away From Ttc, Park, School, Edithvale Community Centre, Includes All Amenities! Over 5,600 Sq.Ft of Luxurious Living Space ( 3,880 S.F in Main & 2nd Flr + ~1,720 S.F in the Professionally Finished Basement). Timeless Elegant Design, Fabulous Layout and Flow!10 Ft Soaring Ceiling Height in Main Floor & Master Bedrm! Extensive Use Of Hardwood/Limestone Flooring Throughout! Coffered Ceiling, Crown Moulding, Led Potlights, High-End Millwork! Comfortable Staircase with Oak Steps and Iron Railing and Central Skylight above! Wainscotting in the Staircase, Foyer, Main and Second Floor Hallway! A Side Entrance to Mudroom Includes Plenty of Cabinets, A Dog wash, and Direct Access to Garage! Amazing Family Living Area Includes Large Sized Breathtaking Family Rm, Dining Rm, Breakfast Bar, Kitchen& Pantry! Chef Inspired Large Kitchen & Pantry W/Quality Cabinets, Wine Rack, State-Of-The-Art Appliances, Granite Countertop, Walk-Out to A Terrace with Stone Flrs, Large Interlocked Patio& Pool Sized Fully Fenced Backyard! A Classic Library W/Panelled Walls, B/I Bookcase, Glass Doors & Vaulted Ceiling! Artful Living Rm with A Unique Wall Unit: Cabinets & Glass Designer Drs + Marble Console. Fabulous Huge Master Bedrm with B/I Bed and Night Stands, Designer Headboard, 2Ways Gas Fireplace, Coffered Ceiling, Wet Bar with Sliding Mirrored Door and W/I Closet, 7-Pc Heated Floor Ensuite with Jacuzzi Tub and Steam Sauna! 2nd Floor Laundry Rm! Other 3 Large Sized Bedrms with Their Own Ensuite! Professionally Finished Basement Perfect for Family Enjoyment & Entertainment, Wetbar with Winecooler, Beverage Cooler and Dishwasher. 2 Bedrms, 4Pc Ensuite, 2nd Powder Room, Closet& Lots of Storage! Natural Stone for Façade in Front! No Sidewalk in Front! All Bathrooms Have Heated Flr! *Amazing Value Based On Location, Size Of The Lot, Size& Quality Of The Building! (id:60626)
RE/MAX Realtron Bijan Barati Real Estate
2597 Vista Bay Rd
Saanich, British Columbia
Enjoy spectacular, picturesque ocean views from both the main and upper level! This exceptional modern residence boasts 3500+ sq.ft. of meticulously crafted design/complete renovation by the multi-award-winning CITTA GROUP. The open concept plan offers expansive windows with incredible views, living & dining rooms w/2-sided fireplace, large bright gourmet kitchen w/ high-end SS appliances, granite countertops/centre island. A dedicated office/bedroom + 2nd bedroom on the main floor enhance functionality. The deluxe upper level primary retreat (added in 2013) offers panoramic ocean views, lavish ensuite & spacious WIC. The lower level has separate entrance + guest room w/ ensuite, gas fireplace, media center. Top of the line finishings, engineered Hickory floors throughout the main and upper levels, in-floor radiant heat, gas fire box on huge entertainment deck, and wine rack and bar in family room. Steps from Cadboro Bay beach, Village shops, restaurants & amenities, Gyro Park & UVic. (id:60626)
Pemberton Holmes Ltd.
1181 Sunset Drive Unit# 2703
Kelowna, British Columbia
Discover elevated living in this exquisite 2607 sq. ft. sub-penthouse, situated within the prestigious ONE Water Street, a premier condo development in the heart of downtown Kelowna’s vibrant waterfront community. From the 27th floor of the West Tower enjoy panoramic vistas of Okanagan Lake and the City of Kelowna. Every turn of this 3 bed and 3.5 bath home is adorned with upscale finishes with a contrasting light and dark colour palette. The gourmet kitchen is a chef’s haven, offering top-of-the-line appliances including a Sub-Zero refrigerator and dual zoned wine cooler, Wolf cooktop and wall ovens. Step through the sliding glass doors to Indulge in the epitome of indoor-outdoor living on the over 1000+ sq. ft. terrace. From here bask in the natural beauty of the Okanagan and watch the sun glimmer on the lake. For added convenience the SMART home package allows for seamless control of audio, blinds and lights. Parking for two cars and a convenient storage locker. Residents of ONE Water Street enjoy exclusive access to The Bench, an unparalleled amenity space. Immerse yourself in the finest offerings, including two pools, a hot tub, an outdoor lounge with fire pits, a well-equipped gym with a yoga/pilates studio, lounge area, a business center, a pickleball court, a pet-friendly park, and guest suites for visiting friends and family. This is your opportunity to embrace a sophisticated and rewarding lifestyle in one of Kelowna's most coveted communities. (id:60626)
Unison Jane Hoffman Realty
3809/3811 Scarpe Rd
Duncan, British Columbia
Escape to this exquisite 15-acre estate featuring two distinct residences, each with its own address. The guest house offers three bedrooms, one bathroom, and 1,095 square feet of living space, generating approximately $35,000 annually if used as an Airbnb. The primary residence boasts six bedrooms, four bathrooms, and an expansive 4,279 square feet. The main house welcomes you with beautiful hardwood floors and elegant tray ceilings, creating a bright and inviting atmosphere. The gracious primary suite includes a large ensuite bathroom, a walk-in closet, and a private balcony. The kitchen is a chef's delight, featuring stainless steel appliances, an oversized kitchen island, a gas stove, and honed Italian granite countertops. A cozy wood stove warms the living room, while the lower level includes a spacious family room and office space. Outdoor living is enhanced by a wraparound patio off the living and dining rooms, and a covered patio off the kitchen. The property is equipped with two heat pumps, a back-up generator, and an automatic entry gate, ensuring comfort and security. The entire estate is fully fenced, providing seclusion and privacy with magnificent views of Mount Prevost. The landscaped grounds include an above-ground swimming pool with a custom-made deck, a hot tub, a picturesque pond, and a garden. The estate holds A2 Agricultural Land Reserve (ALR) status, featuring two barns, a chicken coop, and an array of established fruit trees, including apples, Asian pears, figs, cherries, walnuts, and plums. The land yields approximately 100-130 hay bales per year, making it ideal for a family farm, future vineyard, equestrian use, or a peaceful retreat. Additional features include stamped concrete around the main house and plenty of parking spaces. This extraordinary property offers a unique blend of luxury, functionality, and natural beauty, perfect for those seeking a serene and productive lifestyle. (id:60626)
Sotheby's International Realty Canada
10201 Clarkway Drive
Brampton, Ontario
Attention all investors and visionaries! Welcome to a rare find with an exceptional opportunity to own a 1.3-acre estate property in one of Brampton's most rapidly developing areas. The surrounding area is already undergoing transformation, with a draft plan of subdivision in place to develop 56 single detached homes, 34 townhomes, a public elementary school, and more, making this an ideal prospect for investors, developers, or end users seeking long-term upside. This 4-bedroom, 4-bathroom home spans approximately 3,600 sq ft and offers timeless charm with solid construction and a functional layout. Each bedroom is generously sized alongside an open layout that enhances daily living. Outdoor space is where this property truly shines, with over an acre of land, the possibilities are endless, whether you envision an outdoor oasis or a future development project. Convenience is key, with nearby amenities such as Cardinal Ambrozic Catholic Secondary School just minutes away and daily essentials, including groceries in close proximity at FreshCo on Cottrelle Boulevard. Don't miss this exceptional opportunity to own a piece of Brampton's future. Whether you're an investor, builder, or someone looking to create your forever home, 10201 Clarkway Drive offers a rare mix of space, location, and long-term investment potential. (id:60626)
RE/MAX Noblecorp Real Estate
1297 Canterbury Road
Mississauga, Ontario
Experience Unparalleled Luxury at Canterbury Road. Nestled in the prestigious Mineola community an area poised for continued growth this exquisite residence offers the perfect blend of modern sophistication and functional luxury. Ideally situated near vibrant Port Credit, you'll enjoy access to top-rated schools, wellness centers, and a wealth of amenities, ensuring a balanced and convenient lifestyle. This architectural masterpiece boasts 5,164 sq. ft. of finished living space (3,554 sq. ft. above grade), meticulously designed with high-end finishes and an abundance of natural light. The open-concept layout seamlessly connects the kitchen, breakfast nook, family room, and dining room perfect for entertaining. A striking two-way linear fireplace tastefully separates the family and dining areas, while soaring 10' and 20' vaulted ceilings create an airy, grand atmosphere. A statement glass-railed staircase sets the tone for refined elegance throughout. At the heart of the home is a chefs dream kitchen, thoughtfully designed with premium finishes, high-end JennAir appliances, a butlers pantry, and custom-built storage for seamless organization. The primary suite is a private retreat, featuring a linear fireplace, spa-inspired ensuite, steam shower, freestanding soaking tub, dual rainfall showerheads, and dual vanities a true oasis of relaxation. Luxury extends to the finished basement, complete with heated floors, a custom bar with center island, and open-concept living spaces. Step outside to your backyard oasis, offering ample space for a future pool. A rare opportunity to own a home that flawlessly blends style, comfort, and sophistication. (id:60626)
Search Realty
310 Tuck Drive
Burlington, Ontario
Welcome to your future custom-built dream home with 5000 SF of living space, Tarion warranty, walking distance to lake, top rated schools & across Breckon Park.Exterior (Interlocked driveway alongside lights, Stone address Ledge, Landscape, Automatic Sprinklers , Black windows)Main Floor (11' ceiling, HW floor, Office/Study room, dining room, Solid core Berkley doors) Chefs Kitchen (built in woodwork, Fluted range hood & Island, Lights under cabinets, Jenn air appliances, Built in microwave/oven, Glass wine hutch, Appliance garage with sliding doors, Lazy Susan, Garbage bins, Painted shaker doors, Dove tail drawers, Servery, Quartz, Multi-functional sink, Pot filler, walk in pantry) Family Room (14 ceiling, Built in cabinetry, Huge windows, 72 fireplace, Fluted wall panel, storage)-Powder room (Black toilet, Ceiling height tiles, H/E vanity & faucet) Outdoor Living Space (Huge covered patio, Stoned Gas fire place, Pizza oven, BBQ, Fridge space, Faucet & sink, Glass railings, Stone window wells)Stairs (Floating modern stairs with black beams, LED lights under each step, Glass railing)Basement (Walkout separate entrance, 10 ceiling, Bedroom, Full washroom, Huge windows, Living room with fireplace, Bar, Entertainment area, floor to ceiling glass wall Gym, Sauna, Home Theater, Storage room)Top floor (10 ceiling, chandeliers, 48 skylight, Linen closet) Master BR1 (Double door, Accent wall, Walk in closet) Master WR1 (Double vanity, H/E sink & faucet, Free standing faucet & tub, Niches with LED lights, curb less shower with glass door, Ceiling height tiles, wall mounted blk toilet) - BR 2 (Facing park, Custom closet, attached WR) WR2 (H/E vanity & faucet, wall mounted Blk Toilet, Curb less shower with lights in niche) BR3 & BR4 (facing park, huge windows, custom closets), Jack & Jill WR (Blk Tlt, H/E sinks/faucets with double vanity, Glass shower with lights in niche)Smart home features smart switches, EV car charger, exterior cameras. (id:60626)
Home Choice Realty Inc.

