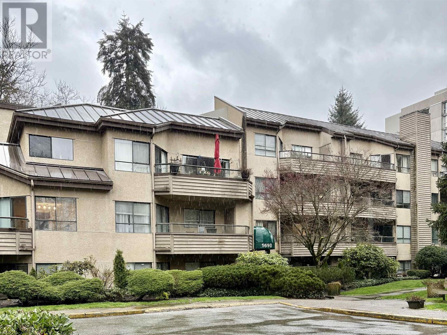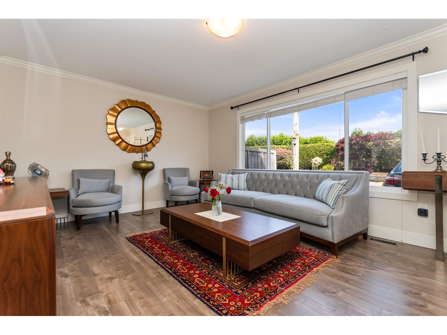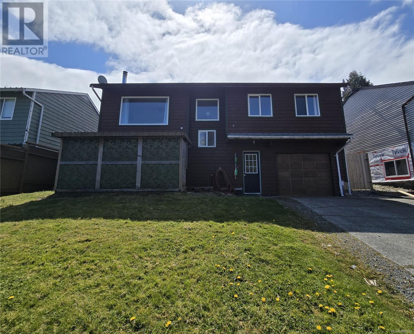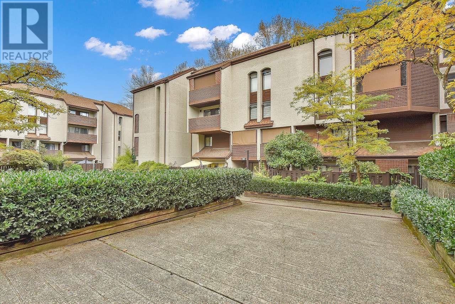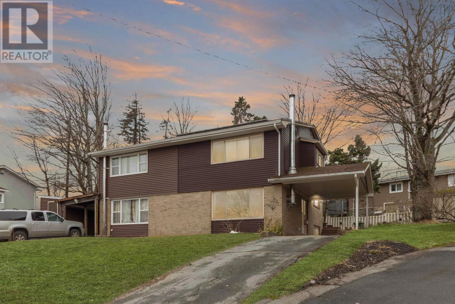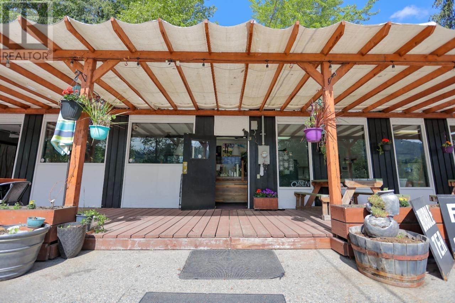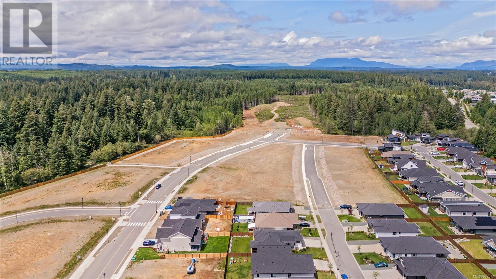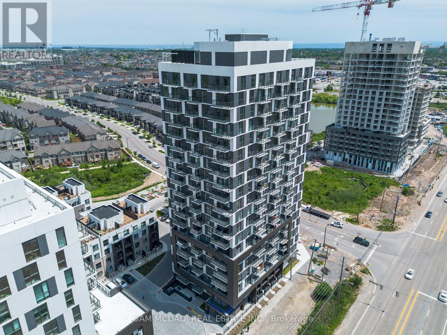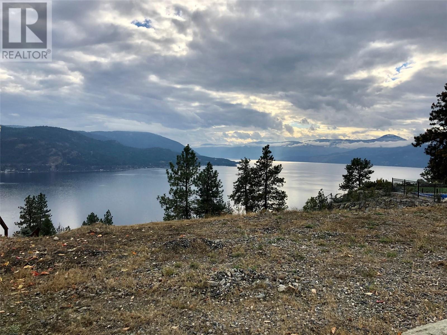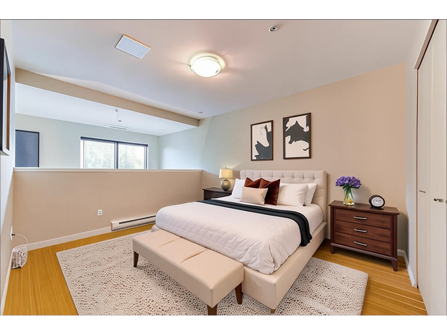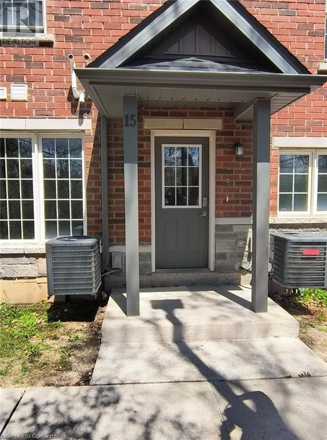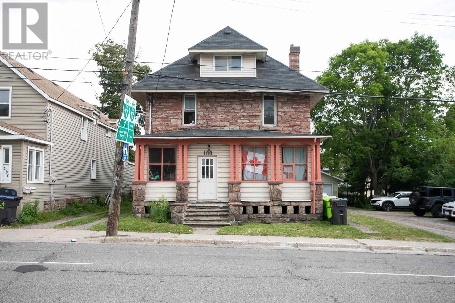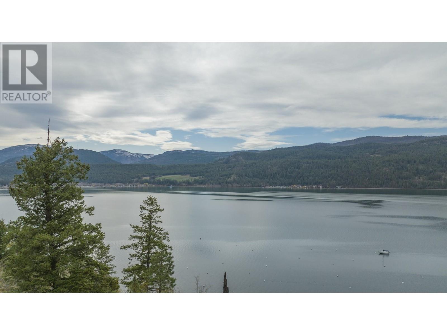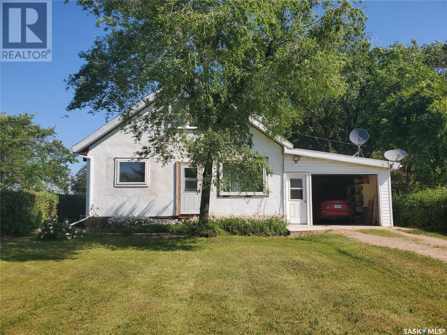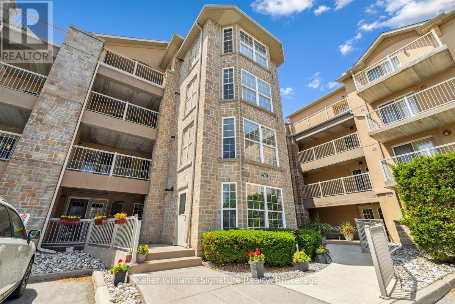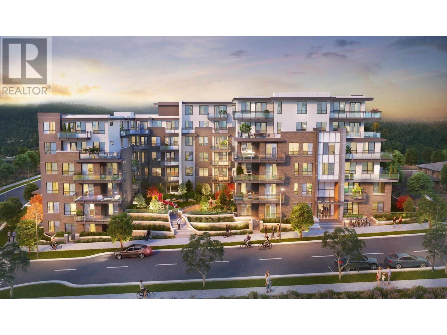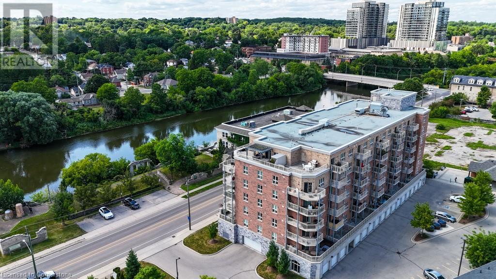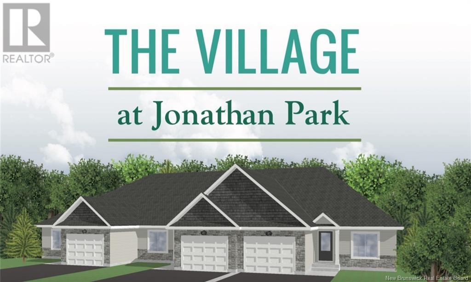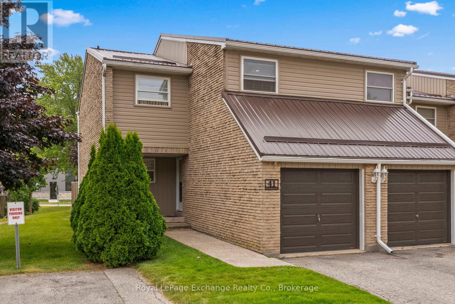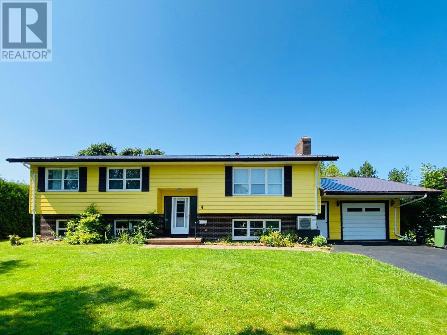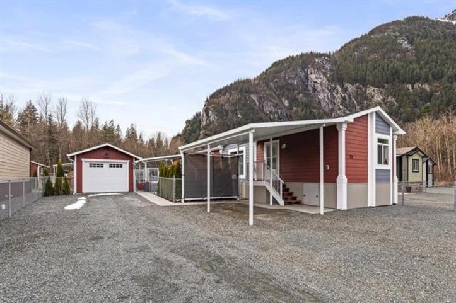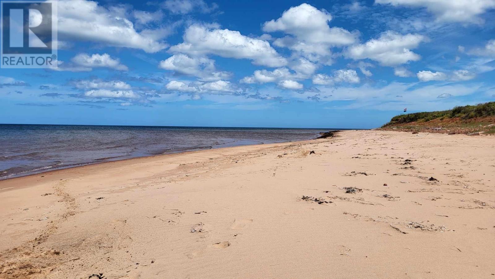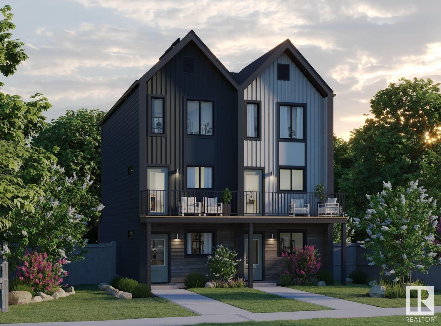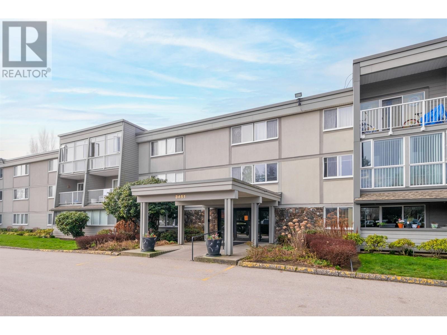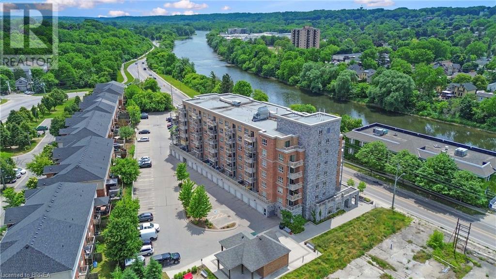110 1690 Augusta Avenue
Burnaby, British Columbia
Check out this beautiful SUITE! A ONE BEDROOM condo- a newer bathroom and kitchen with stylish cupboards, subway back splash, quartz counters & S/S appliances. newer laminate flooring all throughout, closet organizers, blinds and low energy LED lighting. This suite has southern views of a beautiful & quiet tree lined street. Other features inc a large sunny balcony, in-suite laundry, secure parking & extra storage inside and outside of the home. Building updates inc newer roof, piping & elevator updates. There is an EV CHARGER available for homeowners. The building is located in a cul-de-sac, close to SFU, walk to the Golf Course, trails, shopping, buses, with quick access to skytrain. Rentals allowed, Live-in caretaker, Pets allowed ( 1 dog or cat). Extensively renovated a few years ago. OPEN HOUSE Sat & Sun 10-6pm "by APPOINTMENT ONLY" (id:60626)
Maple Supreme Realty Inc.
3 5648 Vedder Road, Vedder Crossing
Chilliwack, British Columbia
Rarely available freehold rancher in a well managed strata. Features 2 beds 2 baths, 825 sqft floor area with modern updates throughout. Home even has crawl space for extra storage that covers the whole area of the home. Elegantly furnished in ready to move in condition. Steps to the Vedder River Trail for walking, biking, and fishing, with Cultus Lake and Chilliwack Lake nearby. Close to top schools (Vedder Elementary/Sardis Secondary), shops, dining, and Highway 1. Don't miss this rare chance to own in a prime Sardis location! Seller is open to trade/exchange for a condo or small home in New Westminster or Downtown Vancouver. Will pay for the difference. (id:60626)
RE/MAX City Realty
19640 40 Street Se
Calgary, Alberta
Welcome to this bright and stylish 2-bedroom, 2.5-bathroom townhome in the vibrant community of Seton. Offering approximately 1,300 sq ft of modern living space, this beautifully maintained home features an open-concept main floor that is perfect for both daily living and entertaining. The kitchen impresses with sleek dark cabinetry, stainless steel appliances, and a large island with seating. The spacious living and dining areas are flooded with natural light from oversized windows and open onto a private balcony—ideal for your morning coffee or summer BBQs. Upstairs, you’ll find two generously sized bedrooms, each with its own ensuite, providing the perfect setup for roommates, guests, or a home office. Upper floor laundry completes the upstairs level. The main floor also includes a convenient powder room, and the home offers the added benefit of an attached garage for secure parking and extra storage. Located just steps from South Health Campus, the YMCA, shopping, restaurants, and with easy access to major roadways, this home offers unbeatable convenience in one of Calgary’s fastest-growing neighbourhoods. Move in and enjoy everything Seton has to offer! (id:60626)
Royal LePage Mission Real Estate
442 Templeview Drive Ne
Calgary, Alberta
Welcome to this beautifully renovated home in the vibrant community of Temple, located in Northeast Calgary. This well-maintained 2-storey residence offers 1,562 sq ft of thoughtfully designed living space, bathed in abundant natural light from the moment you enter through the inviting front entrance and throughout the open-concept living and dining areas.The main level is immediately impressive with its crisp off-white walls and sun-drenched corners, creating a warm and cheerful ambiance. As you walk across the elegant wood laminate flooring, you'll discover a modern kitchen featuring sleek white cabinetry, a stylish backsplash, silver hardware, black laminate countertops, and stainless steel appliances—a perfect setup for preparing family meals and hosting gatherings. Also on the main floor is a convenient 2-piece powder room, ideal for guests and entertaining. Upstairs, you’ll find a peaceful retreat for the entire family with three spacious bedrooms and a beautifully finished 5-piece bathroom with double vanities, making busy mornings more efficient and comfortable for everyone. Downstairs, the fully developed basement offers a huge recreation room or second family space, ideal for game nights or cozy movie evenings. It also includes a fourth generously sized bedroom, perfect as a guest suite, along with a third full bathroom—an excellent option for extended stays. The laundry area is conveniently located in the utility room. New furnance installed in 2024. The community of Temple is well-positioned near key employment hubs such as Calgary International Airport and the Northeast Industrial District. It also offers close proximity to recreational amenities like Village Square Leisure Centre and scenic regional bike paths. Families will appreciate the variety of schools nearby, as well as access to the Temple Community Hall, a venue for local events and neighborhood gatherings. Don’t miss this great investment opportunity—book your private tour today! (id:60626)
Cir Realty
2121 Pioneer Hill Dr
Port Mcneill, British Columbia
This immaculate 3-bedroom, 2-bathroom single-family home has had most of the high-cost updates taken care of, for your piece of mind- New roof in 2024, woodstove chimney, kitchen and bathroom updates, most appliances, flooring, sun deck and more. The open-concept kitchen, dining, and living area creates a warm, inviting space that extends effortlessly to a sunlit deck and private backyard. The upper level features spacious bedrooms and a gorgeous, updated bathroom. Downstairs, you'll find a generous family/rec room with large certified woodstove that heats the entire house, a full bathroom with a luxurious double shower, a large laundry room, and ample storage throughout. A wide entryway welcomes you into the home and leads to an attached garage and a substantial workshop—perfect for hobbyists or extra storage needs. The fully fenced backyard is awaiting your vision and green-thumb! Homes like this don’t come around often—tons of space, incredible views, and room for all your needs. (id:60626)
Royal LePage Advance Realty (Ph)
17 365 Ginger Drive
New Westminster, British Columbia
Fraser Mews - Court Ordered Sale - Lovely 2 story, 2 bedroom plus den townhome, located in a fantastic family complex located close to all school levels, shopping, transportation and the new incredible Temesewtx Aquatic Centre (Canada Games Pool).Unit has been renovated with laminate floors, bathroom and kitchen. Great fully fenced garden patio area with west exposure. Extremely quiet location within complex. 1 underground secured parking. Pet friendly complex. Owner occupied so some notice will be required. (id:60626)
RE/MAX 2000 Realty
Acreage In Rm Of Nipawin
Nipawin Rm No. 487, Saskatchewan
If you are looking for a large acreage for cattle/horses, this might be an opportunity for you! This great 1456 sq ft home features 2 bedrooms + 1 den, with a large 4 piece bathroom. Seller states year of construction is 1964, SAMA says 1950, with an addition in 2011. Plus a 213 sq ft guest house that’s currently used for storage. Sandpoint well in the house and in the shed. There is 26x38’ barn, 14x26’ garage, 20x24’ outbuilding, sheds, garden. 160.55 title acres with mix of farmland (22 acres), pasture and bush. Lease land is at NE-25-51-14-W2, SE-36-51-14-W2 – mix of bush and pasture with the dugout, that’s an opportunity to expand your cattle operation and is great for hunting! Property tax for acreage was $1101, and $624 for lease land. Acreage is located 15 min to Nipawin and only 12 min drive to Tobin Lake Resort. Make this your dream come true! A querter of land north of it is listed separately - see SK008541. (id:60626)
RE/MAX Blue Chip Realty
1505, 519 Riverfront Avenue Se
Calgary, Alberta
Welcome to your new luxury apartment in the heart of East Village at Evolution. This exquisite 15th-floor apartment features 2 BEDROOMS, 2 BATHROOMS, spread across 916 sq ft of elegantly designed space and 170 sq ft of urban BLACONY space. The property has FLOOR-TO-CEILINGS windows, offering breathtaking panoramic RIVER VIEWS, CALGARY TOWER, and ST. PATRICK ISLAND. The modern kitchen is a masterpiece with STAINLESS STEEL appliances, a GAS STOVE, GRANITE counters, and ample cabinetry that seamlessly flows into the open-concept dining and living areas. The huge balcony extends your living experience, providing a perfect place for city views. Let's talk about AMENITIES: in-suite laundry, UNDERGROUND TITLED parking, and additional storage, 2 FITNESS ROOMS, lobby CONCIERGE, STEAM ROOM, SAUNA, PARTY ROOM, and a GARDEN COURTYARD equipped with BBQs. This condo is close to The Saddledome for your weekend hockey games, elegant restaurants for fine dining, the C-Train for convenient commute, and much more to make your dream downtown lifestyle a reality. This also makes for an incredible INVESTMENT opportunity, easy to rent with comparables renting from $2,200-$2,800/month! Don’t miss the opportunity to make this property yours. Schedule your viewing today! (id:60626)
Exp Realty
213 6480 195a Street
Surrey, British Columbia
Smart. Stylish. Ground-Floor Living in Salix. This is the one you've been waiting for! Perfectly positioned in the heart of Clayton Heights, this updated 1 bed, 1 bath condo in the desirable Salix building offers the ideal blend of modern comfort and everyday ease. Enjoy contemporary laminate flooring, stainless steel appliances, in-suite laundry, and a private walk-out patio that opens onto a peaceful courtyard-your own little oasis. Thoughtfully located on the quiet side of the building, yet just steps to future SkyTrain access, shopping, parks, and schools. With resort-style amenities including a gym, guest suite, secure parking, and storage, plus a proactive strata, this move-in ready home offers lasting value for first-time buyers and downsizers alike. (id:60626)
Sutton Group Seafair Realty
402, 10060 46 Street Ne
Calgary, Alberta
Welcome to this stunning corner unit townhome, where natural light dances through an abundance of windows, filling the space with a warm, inviting glow. This exceptional property, in like-new condition, effortlessly combines modern elegance with comfortable living, making it the perfect place to call home.Step inside and be greeted by an open and airy layout designed for both relaxation and entertaining. The spacious main floor boasts a gourmet kitchen with a large central island, perfect for morning coffee, meal preparation, or casual gatherings. East-facing windows capture the gentle morning sun, creating a bright and cheerful atmosphere from dawn to midday.Upstairs, discover three generously sized bedrooms, including a serene primary suite complete with an ensuite bathroom, providing a private sanctuary to unwind. An additional full bathroom serves the other two bedrooms, offering convenience for family and guests alike.One of the standout features of this townhome is the HUGE balcony, an outdoor oasis ideal for summer barbecues, sipping evening cocktails, or simply enjoying fresh air with a view. Whether you’re hosting friends or seeking a peaceful retreat, this space is sure to become a favorite.Practicality meets style with a single-car garage, ensuring secure parking and extra storage. The location is second to none, just minutes from the airport, and close to top-rated schools, shopping centers, parks, and playgrounds. Enjoy the perfect blend of urban convenience and suburban tranquility.Don’t miss the opportunity to make this luminous, like-new corner townhome your own. Schedule a viewing today and experience the lifestyle you deserve. (id:60626)
Brilliant Realty
16 Oakburn Court
Halifax, Nova Scotia
Prime location in Clayton Park! This spacious 3-bed, 2-bath, 5-level semi-detached home is located in one of the most sought-after neighborhoods. The main and upper levels feature hardwood flooring, and the open-concept kitchen and dining room offer access to the backyard. Recent upgrades include a hot water heater and laundry room flooring (2025), a new full bathroom in the basement (2024), new basement flooring (2024), new laundry room cabinets (2024), and a new roof on the main house (2017). The home also features solar panels for energy efficiency (2021) and updated kitchen cabinets in recent years. The fully finished basement includes a large rec room and a spare room, perfect for a home office or additional storage. Enjoy the convenience of electric heating with no oil hassle and a cozy wood stove for added warmth. The home was previously rented for $2,350/month with tenants covering all utilities and is now VACANT. The windows are original, and with a little love and personal touch, theres great potential to make this home truly your own. This property is a great opportunity for investors or first-time homebuyers. Check it out today! (id:60626)
Exit Realty Metro
1841 3b Highway
Fruitvale, British Columbia
Stunning Commercial Property!! This prime location offers incredible storefront access right off the highway, positioning your business for success and visibility. With easy accessibility and ample parking, this property ensures convenience not only for your customers but also for your employees, creating an inviting atmosphere from the moment they arrive. Breathtaking views that surround this remarkable space, adding a vibrant backdrop to your business. Whether you envision a cozy cafe, a bustling restaurant, versatile office space, or any other commercial venture, this property is perfectly tailored to meet your diverse needs. Inside, you'll discover the previous cafe setup, complete with a beautiful deck area that invites patrons to enjoy al fresco dining. The spacious indoor seating features a garage door that opens up on warm summer nights, blending the indoors with the outdoors for an unforgettable dining experience. It also comes equipped with two washrooms and a fully functioning kitchen, providing all the essentials you need to run a successful cafe or restaurant. Moving to the other building, you'll find two brand-new offices that boast bright, usable spaces perfect for productivity. Additionally, a fully operational workshop area is available, offering ample storage and versatile space for any trade or workshop needs. The oversized mechanic shop features a functioning hoist and a large, accessible garage door, making it ideal for various automotive operations! (id:60626)
RE/MAX All Pro Realty
1317 Whaletown Rd
Cortes Island, British Columbia
Opportunity knocks with this 20' x 32' unfinished 2-bedroom, 1-bathroom cabin set on a peaceful 2-acre parcel. Features include hot water on demand, vinyl windows, a durable metal roof, and a sizable loft for extra space or storage. The property is zoned to allow for an additional primary residence of any size, offering excellent potential for future development. This could be the perfect recreational retreat or starter property for someone ready to make it their own. (id:60626)
RE/MAX Check Realty
901 - 4 Lisa Street
Brampton, Ontario
Top to bottom and wall to wall renovated apartment, new flooring, ceramic tiles and laminate flooring, new doors, new renovated Bathrooms, all new mirrored closets, all new LED pot lights, new Kitchen undermount sink quartz countour with new appliances, all new paint, spent more than $80,000, no disappointment. Huge balcony/terrace, very spacious and bright, no need to worry about utilities bill, all heating, A/C, water, insurance included in condo fee. Free gym, pool, party room, court, bar-b-que area, underground own parking, and ample amount of covered Visitor car parking, great location close to all amenities. Motivated seller (id:60626)
Zolo Realty
765 Beaver Creek Blvd
Campbell River, British Columbia
Large 0.20 acre, level, fully serviced lot backing onto greenspace for ultimate privacy, including a SOUTH facing backyard. Located in the highly desirable Jubilee Heights, this parcel offers 53ft frontage and a 183ft depth. Secondary Suite is permitted! Quiet lot, surrounded by new homes in a sought-after area. Phase V features a forested perimeter trail, connecting to the neighbouring Beaver Lodge Lands, with over 40 trails to hike and bike. There will be an up-and-coming commercial village in this master planned, walkable community. For more information visit, https://jubileeheights.com/ (id:60626)
Engel & Volkers Vancouver Island North (Cr)
1508 - 335 Wheat Boom Drive
Oakville, Ontario
Welcome to Oak Village Contemporary Living at Its Finest! Step into this stunning, sun-drenched 1-bedroom apartment nestled in the highly desirable Oak Village community. Boasting a generous open-concept layout and upscale finishes throughout, this suite offers the perfect blend of comfort, style, and functionality. The gourmet kitchen is a chefs delight, complete with built-in stainless steel appliances, sleek granite countertops, and ample cabinetry. Floor-to-ceiling windows fill the living space with natural light, enhancing the warm and inviting ambiance. Step outside to your private balcony and take in the breathtaking, unobstructed views an ideal setting for morning coffee or evening relaxation. Additional highlights include convenient ensuite laundry, a stylish 4-piece bathroom, and a well-appointed bedroom offering both comfort and privacy. Ideally located, you're just minutes from major highways, public transit, scenic walking trails, and a wide range of shops, restaurants, and everyday conveniences. Don't miss this incredible opportunity to live in one of Oakville's most vibrant and connected communities! (id:60626)
Sam Mcdadi Real Estate Inc.
8916 Hampshire Crescent
Vernon, British Columbia
Embrace the tranquil beauty of lake view living on this captivating 0.28-acre lot in Adventure Bay in Vernon. Situated in one of the most coveted locations, this property offers an unparalleled opportunity to build your dream home with breathtaking views of Okanagan Lake. Envision a stunning walkout rancher style home that seamlessly blends indoor and outdoor living that the owners propose. Imagine waking up to the gentle sounds of Nature, stepping out onto your expansive deck to savour a morning coffee as the sun rises over the lake. The lot's generous size provides ample room for a pool, perfect for cooling off on hot summer days or hosting unforgettable gatherings with friends and family. Whether you envision a serene oasis for relaxation or an entertainer's paradise, the possibilities are endless. As the sun sets, bask in the warm glow of the evening sky while enjoying panoramic views of the lake and surrounding mountains. Adventure Bay offers a sense of serenity and tranquility, with nature's beauty right at your doorstep. Imagine weekends spent boating, fishing, or simply lounging by the water's edge. Adventure Bay is a haven for outdoor enthusiasts, with hiking and biking trails nearby for those seeking adventure. Don't miss this rare opportunity to own a piece of paradise. Build the home you've always dreamed of and create memories that will last a lifetime. With its idyllic setting and endless possibilities, this lake view lot is a canvas awaiting your masterpiece. (id:60626)
Coldwell Banker Executives Realty
110 Ethel Park Drive
Brock, Ontario
2 Bedroom Bungalow On A Large Lot In , Beaverton. Well Maintained Home With Updated Windows, Corner Lot With Second Driveway. Inexpensive Living With Gas Heat, 200 Amp Service, Beach Access, Clean And Cozy Home, No Pets, No Smoke, Easy To Show. two large sheds in Backyard for extra storage. new roof 2024, fridge 2021, hot water tank 2019 (id:60626)
Right At Home Realty
125 10788 Whalley Boulevard
Surrey, British Columbia
Live/work LOFT STYLE - 2 STOREY condo provides separation between private/living space with a large master bdrm w/spacious closet and full bathroom UPSTAIRS, with living area downstairs. Full size laundry and a powder on the main! Stainless steel appliances included in the kitchen featuring plenty of cabinet space, granite countertops and contrasting colour scheme. 2 entrances offer convenience with direct access from the street, parkade and building amenities. Quattro3 is a well maintained, clean and quiet building featuring a fully stocked GYM and interconnected courtyard area with large playground. In the heart of a master planned community, walking distance to shops, SKYTRAIN and the future LRT line. Storage & 2 parkings included. (id:60626)
Multiple Realty Ltd.
242 Penetanguishene Road Unit# 15
Barrie, Ontario
Turnkey investment opportunity. Newer townhouse ideal for a first time buyer or investor. Short stroll to Georgian College and Royal Victoria Hospital. Features 4 bedrooms each with it's own en-suite bathroom. Shared laundry and common living room with a modern kitchen. Main floor living room, kitchen and 4 bedrooms on second floor. 1 outdoor parking space is included. Unit is currently tenanted. (id:60626)
Homelife Power Realty Inc.
2194 Otter Ridge Dr
Sooke, British Columbia
Discover the perfect blend of nature, tranquility, and luxury in this newly created 0.70-acre lot on Otter Ridge Drive in beautiful Sooke. Nestled in an upscale, well-established neighbourhood, this exceptional property offers a private, treed backyard, providing both shade and seclusion while keeping you connected to nature. Enjoy breathtaking sunsets over the Pacific and the soothing sound of waves in the distance, all from your own peaceful retreat. With its prime location and unparalleled serenity, this is the ideal setting to build your dream home today. Surrounded by high-end homes and just minutes from scenic hiking trails, world-class fishing, and charming local shops, this property offers both convenience and exclusivity. Don't miss this rare opportunity to own a slice of West Coast paradise. (id:60626)
RE/MAX Camosun
3201 13495 Central Avenue
Surrey, British Columbia
Welcome to 3 Civic Plaza! Corner Unit with an unobstructed view of the city, mountains and river. Open concept floor plan with 9' ceilings, spacious outdoor balcony, radiant heating and a/c, quartz countertops, stainless appliances, and in-suite bath with separate shower stall included 1 parking and 1 locker. Steps to Surrey Central SkyTrain Station, City Hall and the City Centre Library. Walking distance to Restaurants, markets, SFU, Kwantlen, Central City Shopping Mall, T&T and Walmart. Minutes drive to Hwy 1. (id:60626)
RE/MAX City Realty
188 Church St
Sault Ste. Marie, Ontario
188 Church a Charming Multi-Family Investment Property with 5 Units and Detached Garage. Discover this investment opportunity with a well-maintained multi-family property built in 1904. This property offers five distinct units three **one-bedroom units** and two comfortable **two-bedroom units making it an ideal option for tenants seeking character and modern conveniences. Heated with a **natural gas boiler**, the building has been thoughtfully updated over the years while preserving its historic charm. Tenants and owners alike will appreciate the character and unique features that make this property unique. Adding even more value is a **newer detached double garage**, offering additional income potential for parking or storage rentals. Currently generating monthly cash flow, this property is a prime opportunity for investors looking to add a solid asset to their portfolio. (id:60626)
Century 21 Choice Realty Inc.
170 Longview Island
Beckwith, Ontario
Have you ever dreamed of owning a cottage, a retreat where you can host fabulous summer get-togethers for family and friends? Create your very own legacy for your family and let the multi-generational memories begin... this summer! Imagine swimming and kayaking on this beautiful lake.... This is more than just a "cottage", it is an oasis. Situated on Mississippi Lake, 10 minutes from Carleton Place, is this stunning 2 bedroom summer home. A deeded launch area (just off of 9th Line Road, # 2862) is where you can park your vehicle, go to your boat slip and take a 2 minute boat ride to Longview Island, where this cottage is one of only eight on the island. This residence is pristine, and even provides an additional bedroom in a bunkhouse for additional guests. A beautiful front deck overlooks the lake and will be the spot you undoubtedly choose to sit and enjoy both the warmth of the morning sun and your first cup of coffee. The interior is meticulous. An open concept kitchen-living room offers a significant amount of space which hosts a cozy wood burning stove for the chilly times, a decent amount of cupboards, a breakfast nook w/stools. Also featured is a 3 pc. bathroom, a large family room-dining room (just off of the kitchen). A back deck will be another favourite haunt you will land on, as the summer sun shifts throughout the day, or perhaps the gazebo ?? SO many features. Let's not forget the firepit too! Other mentionables would be an additional storage shed AND the bunkhouse that is divided into two - offering a workplace-shed and additional sleeping quarters and raised flower beds. There is an association fee of $200 per year to maintain the parking & launch area (maintenance and snow removal). Centrally located only 20 minutes from Ottawa. (id:60626)
Royal LePage Proalliance Realty
5617 Park Street
Blackfalds, Alberta
Move-in ready bilevel with an attached garage right in the heart of Blackfalds! Walk into a bright and freshly painted home with a large living room and gas fireplace right off the foyer. You'll fall in love with the dining room and kitchen filled with natural light and gorgeous oak soft-close cabinets. The newer tile backsplash and newer hood fan, stove, oven, and dishwasher are an added bonus.Just in time for Summer barbecues, the deck is right off the dining room and large enough for the whole family and a gas line hookup. Down the hall you will find a good sized bedroom, an updated 4 piece bathroom with tile flooring, and the king-sized primary with a huge walk-in closet and 3 piece ensuite. Spend your evenings in the newly finished basement that features tall ceilings, new potlights, new carpet, and a newly developed family/rec room! Downstairs also features 2 more large bedrooms (no closets), large laundry room, and a beautifully finished newer 4 piece bathroom with tile flooring. You'll also notice the unique custom storage space under the stairs with built in shelving for all your bins! The yard has room for the entire family and also has an RV gate! This home has been absolutely maintained over the years, you aren't going to want to miss this! New hot water tank being installed July 22! (id:60626)
Century 21 Maximum
5410 55 Street
Ponoka, Alberta
EXPERIENCE this investment opportunity in this full duplex converted into a fourplex, offering potential cash flow and solid long-term potential! This fully occupied property is currently generating $4300/M in gross rental income. With operating expenses, covering property management, utilities (boiler gas, water/sewer) garbage removal and yard maintenance. All the units have heat included because it's a boiler system, and there is only 1 water meter. The tenants each pay their own electricity (4 power meters) and Wi-Fi/cable if desired. Suite Breakdown: Three 3-bedroom units and One 2-bedroom unit. Mechanical room w' boiler system is in Unit 2, which is why this unit only has 2 bedrooms. Each suite is self-contained with its own washer, dryer, fridge and stove, making them highly desirable for tenants. Additional features include rear lane access and 4 dedicated parking stalls, providing convenience and functionality. Tenants appreciate the property's prime location near schools and amenities. Photos and room measurements provided in the listing are of Unit 3. This is a turnkey revenue property and investor opportunity to add to any real estate portfolio. According to the town, the property is currently zoned R4, where a 4-plex is a permitted use. We have paperwork from the town required for the development change to a 4-plex, along with their requirements. (id:60626)
Realty Experts Group Ltd
40 Kestrel Place Unit# 14
Vernon, British Columbia
Breathtaking, Unobstructed Lake Views! Perched above the sparkling waters of Okanagan Lake, this 0.33 acre lot in Kestrel Estates delivers panoramic, uninterrupted lake and mountain views. Imagine waking to the sound of birdsong and sipping coffee with the sunrise reflecting off the water. This lot is ideal for a walkout rancher, with ample space to design your dream home. Tucked inside a gated community with private access to a lakeside beach, picnic tables, change rooms/washrooms, boat launch, pristine swimming area, and dock, it’s a nature lover’s paradise. Enjoy long summer days on the water, scenic hikes nearby, and quiet evenings under starlit skies. Whether you’re planning your forever home or a luxury vacation getaway, this is a rare opportunity to build in one of the Okanagan’s most prestigious communities. Come experience the serenity, beauty, and lifestyle that only lakefront living can provide. A true retreat, yet only minutes from Vernon, this is your chance to live the Okanagan dream. (id:60626)
RE/MAX Vernon
130575 5 Highway
Runnymede, Saskatchewan
Welcome to this charming 1 1/2 storey home located right on Highway 5 in the quiet community of Runnymede, SK. This 4-bedroom, 1-bathroom home is full of character and set on a lovely acreage that's perfect for gardening or a hobby farm. Enjoy the peace and beauty of country living with the convenience of paved road access—no gravel! The property is serviced by a well and includes a reverse osmosis system for clean, fresh water. A standout feature is the impressive 40' x 72' shop, offering endless possibilities for commercial ventures or serious workshop space. Whether you're looking for a peaceful place to call home or a functional property for business and rural life, this unique acreage has it all. (id:60626)
Royal LePage Next Level
411 1330 Burrard Street
Vancouver, British Columbia
Central Location in Downtown. Walk to offices at works & relax on the Beach. NW corner of the building, facing on to Burrard Bridge. Easy access to City Centre facilities around. Parking available for $75.00/mth. Assignment locker available. Affordable living/investment in a concrete Building Downtown Westside. (id:60626)
Amex Broadway West Realty
408 - 1470 Bishops Gate
Oakville, Ontario
Beautiful top-floor condo with gleaming hardwood floors, located in the highly sought-after Glen Abbey neighbourhood. This bright and airy 1+1 bedroom unit is perfect for first-time buyers, down sizers, or anyone seeking a carefree lifestyle. Enjoy the convenience of ensuite laundry with a newer washer and dryer, stylish stainless steel kitchen appliances, and a spacious covered balcony complete with an extra storage closet. You'll also benefit from exclusive use of a generously sized storage locker and one outdoor parking spot conveniently located right at the front door plus plenty of visitor parking. The well-managed building offers low maintenance fees and fantastic amenities, including a fully equipped gym, relaxing sauna, inviting clubhouse with a party room, and even an underground car wash. Ideally situated just steps to charming cafés, restaurants, shops, scenic trails, and parks, with quick access to highways, the GO Station, Oakville Trafalgar Hospital, community centres, award-winning schools, and premier golf courses. Close to Monastery Bakery, Sobeys, and all the conveniences Glen Abbey has to offer this condo truly has it all! (id:60626)
Keller Williams Signature Realty
247 Loutit Road
Fort Mcmurray, Alberta
Introducing 247 Loutit Road: A spacious 2-STOREY SINGLE FAMILY HOME in Eagle Ridge offering NEARLY 1,900 sq ft on the main and upper level. Step inside to a SPACIOUS front living room with a stunning 2-WAY GAS FIREPLACE and BUILT-IN SHELVING, flowing into a large kitchen with loads of cabinetry, STAINLESS STEEL APPLIANCES, a CORNER PANTRY, and a GENEROUS ISLAND with EAT-UP BREAKFAST BAR. The formal dining area overlooks your PRIVATE BACKYARD and shares the cozy fireplace, all set on rich dark walnut flooring.The main floor also features a 2-pc powder room and a handy mudroom with a big coat & boot closet. Upstairs you’ll find a BONUS ROOM perfect for a kids’ playroom, office, or gym. The large primary bedroom comes with a WALK-IN CLOSET and ENSUITE with tiled floors and a stand-up shower. This level also offers an UPPER LAUNDRY ROOM, TWO more great-sized bedrooms, and a full 4-pc bathroom.The FULLY DEVELOPED BASEMENT with a SEPARATE ENTRANCE is a fantastic MORTGAGE HELPER, complete with a KITCHENETTE, REC ROOM, LAUNDRY, two bedrooms, a full bathroom, and NEW flooring in a cool grey tone. Outside, enjoy a FULLY FENCED yard with a LARGE DECK, front walkways, and PARKING FOR MULTIPLE VEHICLES. All of this in a PRIME LOCATION just MINUTES from TWO elementary schools, bus stop, ponds, Eagle Ridge Commons, parks, trails, and more. Call now! (id:60626)
Royal LePage Benchmark
102 599 Dansey Avenue
Coquitlam, British Columbia
Condo presale assignment for sale at Dansey in West Coquitlam. Well designed, 452 square ft one bedroom, ground floor condo with a 105 square ft gated patio. 9' ceilings. open floorplan with no wasted space. A/C and HRV with Merv 13 air filters providing superior air filtration. Soft close cabinets and stainless steel appliances with integrated dishwasher and fridge. Square edge stone countertops with matching solid stone backsplash. Ensuite bathroom. Amenities: landscaped gardens, courtyard, dog wash area, children´s play area, yoga space and a gym, lounge and co-working spaces.Steel frame construction for superior durability, strength and longevity. EV ready parking stall and storage locker. Prime location near Vancouver Golf Club. Lougheed Centre Skytrain - 10 min walk. Estimated completion is Winter 2025. (id:60626)
Oakwyn Realty Ltd.
155 Water Street S Unit# 409
Cambridge, Ontario
Incredible sunset views of the Grand River from your spacious 1 Bed + den unit at 155 Water St., where modern living meets stunning natural beauty! This 1-bedroom + den condo offers breathtaking views of the Grand River and a prime location close to all the amenities that downtown Galt has to offer like the Cambridge Mill, University of Waterloo’s School of Architecture, and the vibrant Gaslight District. There is no shortage of trails, parks and activities to engage at your doorstep! As you enter your unit you will step into this open-concept floor plan, with a den to your immediate left upon entry. Featuring expansive windows that flood the space with natural light. The kitchen is spacious with a space for dining and a living room leads to a private balcony, perfect for enjoying peaceful river views and your morning coffee. The spacious primary bedroom offers a serene retreat, while the versatile den can be customized as an office, dining area, gym or guest room. The unit also includes a 4-piece bath, in-suite laundry, and the convenience of a private fully covered and secure garage space. Building amenities include a rooftop terrace with a barbecue area and stunning views of the natural surroundings. There is plenty of visitor parking and a kids playground right next to the building at the rear side. Don’t miss the opportunity to own this beautiful condo in a sought-after location! (id:60626)
Exp Realty
6127 58 Street
Rocky Mountain House, Alberta
This spotless, 5-bedroom 3 bath home with attached garage backs onto a private community park but is still close enough to all amenities. The main level boasts 1410 sq ft of living space and is perfect for your growing family. There are 3 large bedrooms, a 4pce bath, a 3 pce ensuite, massive family room, vaulted ceilings, freshly painted, new flooring, plus a spacious Oak Kitchen with movable island, corner pantry, some new stainless-steel appliances and phone desk! There is ample space for the largest dinning room table plus space for a China Cabinet or coffee center. Enjoy the large covered east facing sun/BBQ deck, with under deck storage and concrete block patio area. The lower level has 2 teenage sized bedrooms, another 3pce bath, separate laundry room, sperate utility room and massive family and games room. The home has been freshly painted with new flooring added, new lights installed and is move in ready! (id:60626)
RE/MAX Real Estate Central Alberta
10 Crystal Ridge Cove
Strathmore, Alberta
Welcome to 10 Crystal Ridge Cove! This amazing fully developed Bungalow with walk-out basement has been meticulously cared for and ready for you to call your Home! Nestled in a quiet cul-de-sac and backing onto a walkway along the canal and Grey's Park this property has fantastic views. As you enter into this open concept home you will find a office/den which could also be used for multiple purposes such as a family room, dining room or even convert it into a bedroom. The main floor also features a 4pc bathroom, laundry room, a fantastic kitchen with loads of cabinets and counterspace, island, eating bar and pantry which flows into the spacious dining area and living room where you can step out to your spectacular summer sunroom! What a great space to relax in and enjoy the summer and views. Finishing off the main floor is the primary bedroom which has plenty of room for a king bed, and features a 3pc ensuite and walk-in closet. The walkout basement is fully developed with 2 bedrooms, a 4pc bathroom, a rec/family room and another seating area where you can cozy up to the gas fireplace on those cold evenings. Enjoy the low maintenance yard with lots of perennials and trees, a patio for entertaining on and firepit area. There are 2 sheds for all your outside storage needs. No concern here with parking! Not only is there a single attached garage but also a long double wide driveway. Close to Dr. offices, schools, hospital, Rec centers, pickleball courts, curling, golf and so much more! (id:60626)
Royal LePage Benchmark
57 Rosenburg Street
Moncton, New Brunswick
When Viewing This Property On Realtor.ca Please Click On The Multimedia or Virtual Tour Link For More Property Info. High Quality, executive semi detached home. This is an exclusive community for Atlantic Canada's award-winning custom homebuilder/Master builder. The Village at Jonathan Park was designed so every home has a private wooded backyard; there is a maintenance agreement in place so that all the lawn cutting & snow removal happens at the same time, keeping the community beautiful! The price includes Very energy efficient units, with mini split heat pumps, 3 season sunroom on the back of the homes, tray ceiling with crown molding, aluminum railings, landscaped & paved driveway, attached garage, 10 Year New Home Warranty. The main floor is perfect for entertaining with an open concept kitchen with island, dining room & living room, master bedroom with walk-in closet & ensuite, 2nd bedroom, 2nd full bath, mud room off the garage with laundry. (id:60626)
Pg Direct Realty Ltd.
41 - 41 Philip Place
Kincardine, Ontario
Are you looking to break into the Real Estate market, raise a family or add to your investment portfolio? Well, consider this well kept, end unit, low maintenance home within popular condominium complex of Kincardine. This condo has updated vinyl windows, steel roof, upgraded front door, stamped concrete patio and updated garage doors plus interior you will find a custom Hanover Kitchen and laminate flooring. This unit has an upgraded heating system which includes an energy efficient heat pump which does heating and cooling, the main floor has ducts and the upstairs is ductless (two heads). The electrical panel has been upgraded from fuses to a 200 amp breaker panel. There is nearly 1300 finished sqft above grade of living space plus an unfinished basement which you could in time finish to your liking. There is a nice flow to the main level having kitchen with dinette, dining room, living room and a 2pc bathroom. Upstairs you fill find 4 bedrooms, an updated bath fitters bathroom and laundry hook up in addition to laundry in the basement (two options!) An attached 1 car garage with garage door opener provides excellent additional parking or storage space. One item to consider as a important note is water & sewer IS INCLUDED in your monthly condo fee. Many other condos in Kincardine do not include water/sewer in your monthly condo fee, so this is a plus! This unit is definitely worth a look, you will be impressed! (id:60626)
Royal LePage Exchange Realty Co.
1091 Brenholm Lane
Highlands East, Ontario
Adorable 3 Bedroom 1 Bathroom Cottage on just over an Acre Property on the quiet Grace River. Grace River flows between Grace Lake and Dark Lake in a Beautiful area of Haliburton. This Cottage has Pride of Ownership and has been Maintained by the Same family for 36 Years. The Kitchen has a Walk-Out to a Private Wrap Around Veranda overlooking waterfront. Large living room with cozy woodstove and two walk outs to the deck. Enjoy the well manicured, one acre of total Privacy. Enjoy Sitting Around the Firepit and Roasting Marshmallows under the stars. Just minutes from the town of Wilberforce and Schools. School Bus access at the entrance of Brenholm Lane. (id:60626)
Ipro Realty Ltd.
215 Griesbach Rd Nw
Edmonton, Alberta
Welcome Home To This LIKE NEW Stunning 1526 Sq Ft Designer Duplex With Air Conditioning & Double Detached Garage! This Modern Home Greets You With A Cute First Impression Veranda & Welcoming Entryway. As you Step Inside You Are Wowed With An Open Concept Floor Plan Showcasing A Stylish Kitchen With Quartz Countertops, A Large Breakfast Island, & Stainless Steel Appliances. With 9 ft Ceilings & Windows Galore, This Bright & Airy Home Offers A Separate Dining Area, Upgraded Kitchen, Overflowing Directly Into Your Ample Sized Living Room. Step Outside Onto The Back Deck, Ideal For Hosting & BBQ's Overseeing The Huge Backyard & Double Detached Garage. The Upper Level Boasts The Primary Bedroom With Ensuite & Huge Walk-In Closet, 2 Ample Sized Bedrooms Sharing A 4 pc Main Bathroom & Your Very Own Laundry Room! This High End Neighbourhood Offers Easy Access To Walking Trails/Ponds, School/Playground, Shopping, Restaurants, Trendy Coffee Shops, ETS & More, There's Nothing Left To Do But Move In! Welcome Home! (id:60626)
Liv Real Estate
76 Bridlewood View Sw
Calgary, Alberta
WALKOUT | ONE OF THE LARGEST UNITS | LOWEST CONDO FEES IN THE AREA | PRISTINE CONDITION | UPGRADED FLOORING THROUGHOUT. Welcome to one of the largest and most beautifully maintained units in the complex, a rare walkout offering incredible views of Spruce Meadows and southeast Calgary. This 1,500 sq ft gem is move-in ready and shines with thoughtful upgrades, stylish finishes, and one of the lowest condo fees you’ll find. The main floor boasts stunning hardwood flooring, a bright open layout, and a warm living area with a gas fireplace and built-in cabinetry. The spacious maple kitchen is complete with stainless steel appliances, a dedicated pantry, and direct access to a sun-drenched upper deck, perfect for BBQ season. Upstairs, you'll find a generous primary retreat with a walk-in closet and private 4-piece ensuite, along with two additional bedrooms and another full bathroom, all finished with fresh, newer carpet and neutral tones throughout. The fully finished walkout basement offers a large rec room, access to green space, and tons of storage in the utility room. This unit also comes with ceramic tile in all bathrooms and the mudroom, adding durability and style. Perfectly located near shopping, schools, transit, and walking paths, plus 2 convenient guest parking spots right outside your door. This is a rare opportunity to own a walkout in a well-run complex that truly stands out. (id:60626)
Town Residential
4 April Lane
Charlottetown, Prince Edward Island
This beautifully kept home is situated on a mature corner lot in a well-established subdivision, offering flexible living spaces ideal for extended families. The main level features a spacious kitchen equipped with solid oak cabinets, pot lights, a breakfast bar, and appliances including a fridge, stove, and dishwasher?with direct access to the attached garage. The dining area opens to a large, private backyard deck, perfect for family gatherings and barbeques. The sunlit living room with southern exposure is enhanced by a cozy fireplace, a ductless heat pump, for year-round comfort. Three generous bedrooms and a full bathroom complete the main floor, with the primary bedroom offering a private half-bath. Downstairs, you'll find a thoughtfully designed in-law suite that includes a second kitchen, an oversized living room, a large bedroom, a versatile multi-purpose room (with potential for an additional bedroom), and an unfinished utility room with washer and dryer. Move-in ready and perfect for multi-generational living, this one-of-a-kind home won?t last long?schedule your viewing today! (id:60626)
Gold Key Realty Ltd.
29 59060 Lougheed Highway, Agassiz
Agassiz, British Columbia
Tucked away in a quiet spot near the river. Enjoy this pristine 2-bed (+den), 2-bath residence in a quiet 45+ community. Open-concept living space with vaulted ceilings. The kitchen showcases top-tier stainless steel appliances, complemented by custom window coverings throughout. Central A/C ensures year-round comfort, while the expansive deck and landscaped yard offer ideal spaces for outdoor gatherings. Features include an Insulated drywalled (11' x 23') detached GARAGE, an integrated back-up generator, and a private putting green. Perfectly situated with hiking trails nearby and a nature/bike park just across the street, this home epitomizes tranquil living. Onsite paid RV parking. Don't miss out, schedule your exclusive viewing today. (id:60626)
Advantage Property Management
Rte 336
Cable Head East, Prince Edward Island
Owner Financing Available This elevated oceanfront sanctuary is ideal for for a worry free family retreat away from the hustle and bustle of life and natural disasters. Financing Offer: 'Interest-Free' owner financing available. Don't let financial constraints hinder your dream. Situated in one of the most desired locales of Prince Edward Island, this expanse is celebrated for its breathtaking beaches and untouched natural grandeur. This place has often been coined as the juncture where the divine serenity of heaven harmoniously converges with the Earth's majestic beauty. Why This Location: Nature's Retreat: A refuge where you can genuinely pause, appreciate the fragrance of wild roses, and let worldly worries dissipate. Stargazer's Paradise: With zero light pollution, prepare to witness the cosmos in all its shimmering glory, as stars sprinkle the vast night sky. Nature's Lullaby: Drift into slumber with the tranquil sound of waves kissing the shore. Adventurer's Playground: Indulge in kayaking, fishing, bird-watching, and on rare days, witness the majestic sight of whales gracing the waters. Pricing Justified: Some properties command a premium, not because of hype, but pure intrinsic worth. Parcel Breakdown: Lot 23-1: Size: 3.9 acres Oceanfront: 34.5 meters Price: $425,000 Lot 23-2: Size: 3.0 acres Oceanfront: 48.5 meters Price: $455,000 Potential: Opportunity for extra lot roadside survey in the future. Lot 23-3: Size: 4.0 acres Oceanfront: 40.0 meters Price: $495,000 Potential: Possibility for extra lot roadside survey in the future. For a visual representation, kindly refer to the preliminary survey attached. Special Offer: Attractive pricing available for buyers interested in purchasing multiple parcels. Tax Information: Property tax assessments will be clarified post the subdivision of the lots. For those who don't merely seek land but an experience, an emotion, and a connection, these parcels offer an unmatched opportunity. (id:60626)
Northern Lights Realty Ltd.
629 176 Av Ne
Edmonton, Alberta
Welcome to this brand new half duplex the “Reimer” Built by the award winning builder Pacesetter homes and is located in one of Edmonton's newest North East communities of Marquis. With over 1,280 square Feet, this opportunity is perfect for a young family or young couple. Your main floor as you enter has a flex room/ Bedroom that is next to the entrance from the garage with a 3 piece bath. The second level has a beautiful kitchen with upgraded cabinets, upgraded counter tops and a tile back splash with upgraded luxury Vinyl plank flooring throughout the great room. The upper level has 2 bedrooms and 2 bathrooms. This home also comes completed with a single over sized attached garage. *** Photo used is of an artist rendering , home is under construction and will be complete by February / March 2026 *** (id:60626)
Royal LePage Arteam Realty
228 3451 Springfield Drive
Richmond, British Columbia
LOOKING FOR A DESIRABLE NEIGHBOURHOOD? You just found it in this spacious 1 bedroom gem located in the popular Steveston suburb. With over 700 sq. ft, this generous sized unit + solarium (can be used as your home office/kids bdrm) has been remodelled from top to bottom & move in ready. Enjoy the amenities this building has to offer including a outdoor pool, party room + guest suites. Buy with confidence knowing this complex has been well maintained including roof replacement in 2022, rainscreened in 2014, re-piped in 2008, + updated elevators in 2015. A designated parking spot + ample visitor parking completes this great home. Walking distance to Steveston Village, Shopping + dining & schools. Don't wait, call today! (id:60626)
Maple Supreme Realty Inc.
9905 107 Av
Morinville, Alberta
*Move-in ready single family home* END UNIT, FULLY FINISHED LEGAL BASEMENT SUITE, Double garage, fully landscaped + deck, All appliances included, & couple mins away from 2 schools, grocery stores, D/T, & NO CONDO FEES/strata fees, this property is an ideal choice for 1st-time buyers, investors, or those seeking to downsize. Featuring 3Beds, 2.5baths, M/FLR laundry, & a convenient side entrance to basement w/9 ft ceilings, to your income generating 1bed/1bath basement suite. (4 bdrms/3.5bath) The spacious primary bedroom includes a full ensuite bath + a generously sized W/I closet, while 2 additional bedrooms & 2nd full bath are located upstairs. The 9ft ceiling MF showcases an open-concept kitchen w/floor-to-ceiling cabinets & quartz countertops, seamlessly flowing into a generous dining area & sizeable living room, complete with a custom designed striking feature wall extending to the ceiling & a large fireplace. Situated near schools, parks, grocery stores, & dining options. *Pics are of similar unit* (id:60626)
Exp Realty
155 Water Street S Unit# 505
Cambridge, Ontario
Welcome to Suite 505 at 155 Water Street South, where the number 5 means more than just part of the address. Think five minutes to downtown, fifth-floor views, and five-star living. Lovingly maintained by the original owner, this bright and spacious two-bedroom, two-bathroom condo offers more than just a place to live. It offers a lifestyle. The open-concept layout includes a modern kitchen with island and modern stainless steel appliances including a fridge, stove, and dishwasher. The sunlit living area opens to a private balcony that faces the quiet back of the building, away from the hustle of the main highway, making it the perfect spot for your morning coffee or evening wine-down. Both bedrooms offer impressive views through deep windows that fill the rooms with natural light. The primary suite features a carefully designed walk-in closet and a private four-piece ensuite. This is not four-star living. It is five-star. So of course, you will find in-suite laundry and not one, but two private parking spaces included. The building is thoughtfully equipped with an elevator, visitor parking, a rooftop terrace with BBQs, and even a community playground. It is also pet-friendly, with some restrictions in place. The neighbours are fantastic, friendly and community-minded, always looking out for one another. The condo management company is known for being responsive, organized, and genuinely invested in the building’s care. The location is just as exceptional. You are only a five-minute walk to the Grand River, downtown Galt, and the vibrant Gaslight District, full of shops, cafes, trails, and culture. Whether you are stepping into homeownership or simplifying your lifestyle, Suite 505 at 155 Water Street South is a place you will be proud to call home. This suite is all about good energy and great value. The only thing missing is you! (id:60626)
Real Broker Ontario Ltd.
437 - 10 Mallard Trail
Hamilton, Ontario
Welcome To This Spacious And Beautifully Maintained 1-Bedroom, 1-Bathroom Condo Offering 596 Sq. Ft. Of Thoughtfully Designed Living Space In The Heart Of Waterdown. Featuring A Modern Kitchen With Quartz Countertops, Upgraded Backsplash, Stainless Steel Appliances, Sit-Up Breakfast Bar, And Under-Cabinet Lighting. The Open-Concept Layout Includes A Bright Great Room With Walk-Out To A Private Balcony, Perfect For Relaxing Or Entertaining. Over $8,700 In Upgrades Including Smooth Ceilings, Moen Black Faucet, Mirrored Closet Doors, And Premium Builder Selections Throughout. Includes In-Suite Laundry And A 4-Piece Bath. Conveniently Located Near Shopping, Dining, Parks, Top-Rated Schools, Hwy 403/407, Mcmaster University, Aldershot Go, And Just Minutes To Downtown Burlington."Photos Were Taken Before The Property Was Tenanted" (id:60626)
Royal LePage Signature Realty

