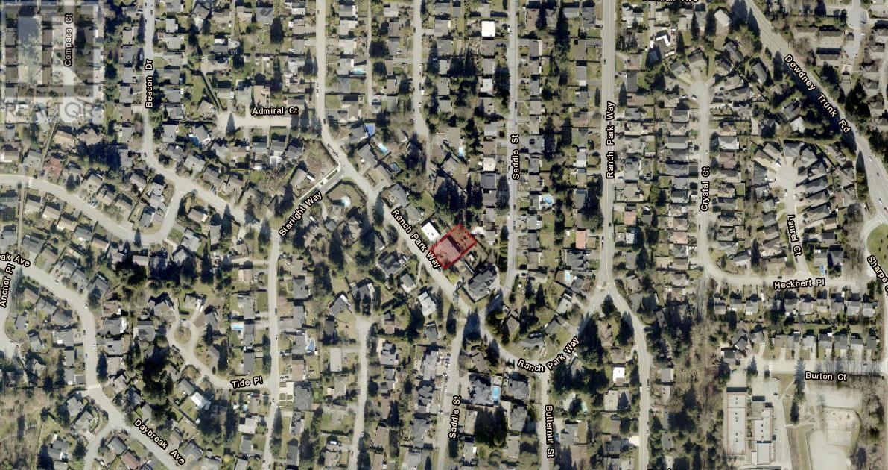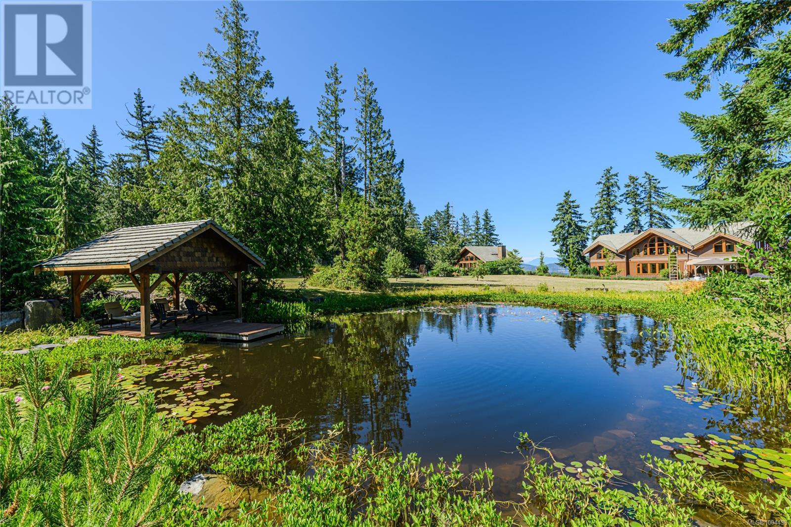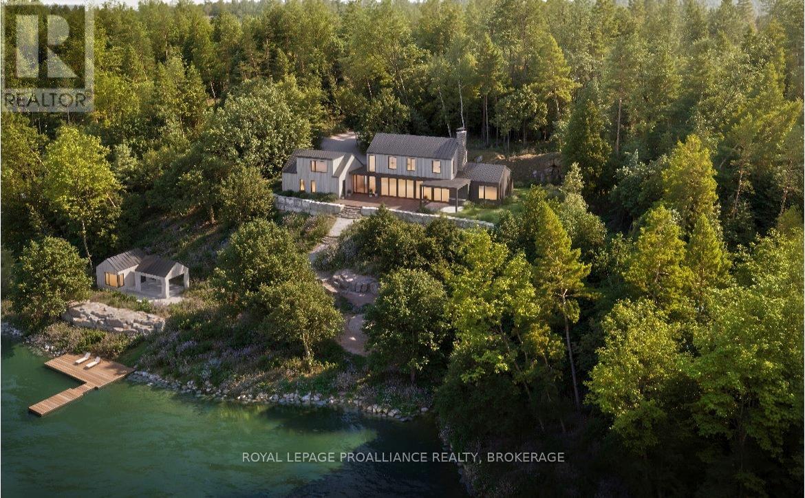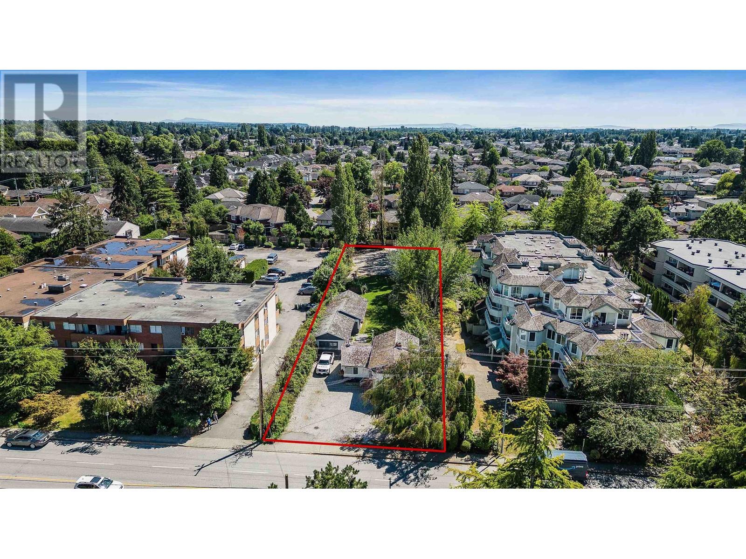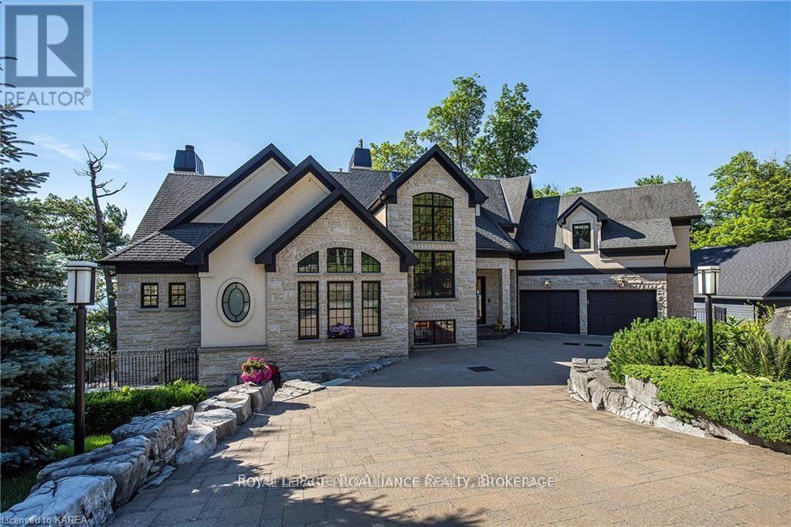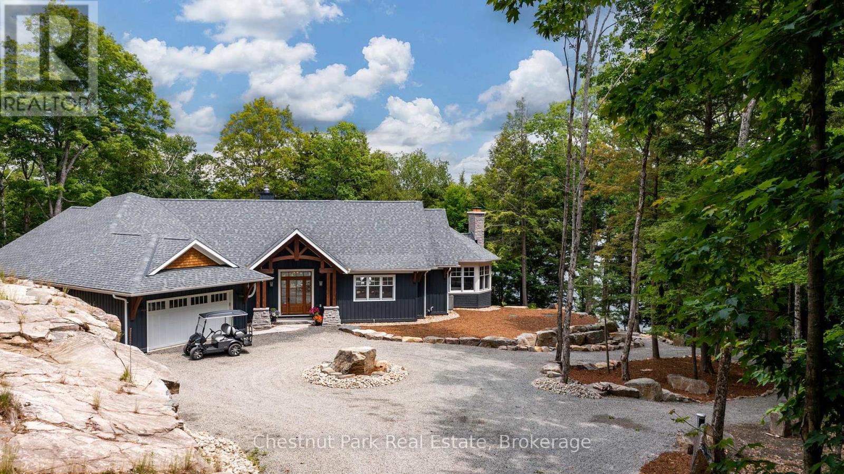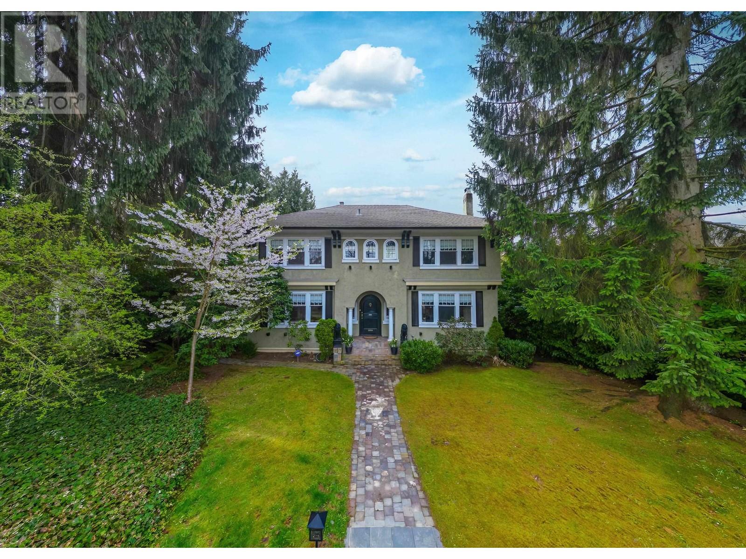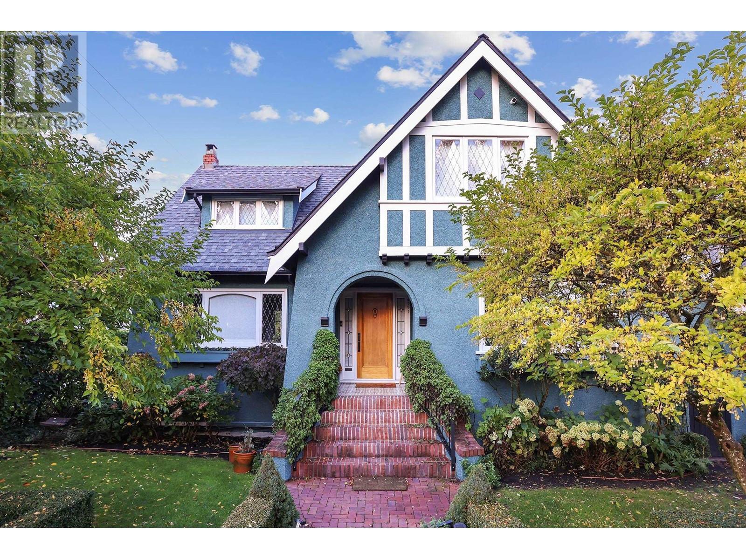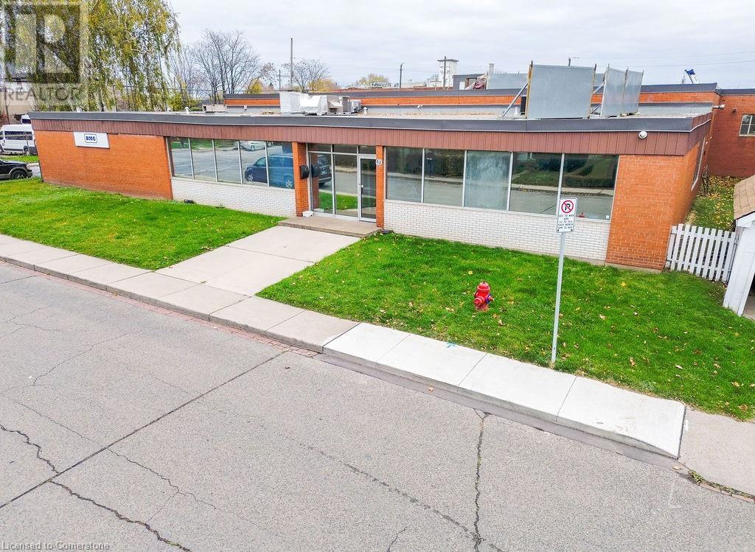880 Ranch Park Way
Coquitlam, British Columbia
DEVELOPERS & INVESTORS - Welcome to 880 Ranch Park Way, Coquitlam, an extraordinary investment opportunity in the Coquitlam Center SkyTrain TOD Tier 3 zone! This charming 4-bed, 3-bath home sits on a 11,424 square ft lot, offering breathtaking mountain views from its hilled slope with an opportunity to enjoy unparalleled living in the sky. Ideal for investors and developers, unlocking prime redevelopment potential. Transform this site up to 8-stories tall, with a thriving community within minutes of Coquitlam Center, SkyTrain, shops, and restaurants. Don´t miss this chance to capitalize on a rare real estate gem! (id:60626)
Exp Realty
4807 Paton Street
Vancouver, British Columbia
Welcome to this beautiful 3-level split contemporary style executive residence w/stunning 180 degree snow-capped mountains & amazing city views in the most prestigious Quilchena Area. Spacious living & dining areas admiring all seasons picturesque breathtaking VIEWS! Solid house w/updated kitchen, flooring, 7 yr roof which are built to last! Timeless contemporary design throughout, nice flow from indoor to covered outdoor patio for entertainment. chic back yard w/charming cherry blossom trees! from living room offers the most fantastic experiences of painting-like VIEWS through day! Located in quiet area but w/easy access to Downtown, UBC, Kerrisdale shoppings, private schools, Crofton House, mins walking to PW Secondary, Trafalgar Elementary. Wonderful urban life starts here! Act fast! (id:60626)
RE/MAX Select Properties
412 Stewart Rd
Salt Spring, British Columbia
Secluded Luxury Estate with Ocean Views and Swimming Pond on 4.95 Acres. Discover a rare opportunity to own a private Salt Spring Island sanctuary with sweeping ocean, mountain, and island views. Set on nearly 5 acres of beautifully landscaped grounds, this gated estate offers a unique blend of luxury, natural beauty, and thoughtful design. The property is a true retreat, featuring two ponds — one a tranquil swimming/koi pond complete with a dock, waterfall, and gazebo, and the other, a natural spring-fed pond. The custom-built West Coast main residence is crafted for both comfort and entertaining, offering a chef’s kitchen equipped with a Wolf induction stove, Sub-Zero fridge, freezer, and wine fridge, a formal dining room, grand living area with impressive stone fireplace, theatre room, and gym. Also included are a high-end detached cottage and a fully accessible studio/workshop — ideal for guests, multigenerational living, or creative pursuits. Enjoy ultimate peace of mind with geothermal heating and cooling, a 100KW Cummins backup generator, & private gated entry. Just 10 minutes from Ganges and adjacent to the scenic Peter Arnell hiking trails, this estate is truly a rare offering on Salt Spring — where privacy, elegance, and nature converge. (id:60626)
Pemberton Holmes - Salt Spring
4652 North Shore Road
Frontenac, Ontario
Incredible opportunity to engage in the construction of an architecturally significant home, on a premier lake, only 15 minutes north of Kingston. A true estate property combining rugged beauty, an extensive shoreline and unmatched privacy. 4652 North Shore Road is a 3.16 acre parcel with close to 800 feet of deep, clean waterfront on Loughborough Lake. This is a collaboration between Michael Preston Design and Clayton Custom Homes a renowned design/build team who have combined their talents on several waterfront projects in the Kingston area. Permits are in hand for a bespoke 3700 square foot main residence, a 300 sq. ft. bunkie (with bathroom), and a 300 sq. ft. cabana at the waters edge. A new stationary cedar dock is already in place, with an 8x20 cedar floater. The house has a main floor primary suite, with 3 additional bedrooms and two bathrooms on the second floor (one ensuite). The dwelling has been designed so that all principal rooms have expansive water views - including all bedrooms. The ground floor offers 10 ceilings, with 9 high glazing throughout the entry and great room. Other features of this home include;- Wide plank white oak engineered hardwood flooring- Solid masonry wood burning fireplace- Custom walnut millwork (kitchen, built-ins, vanities)- European, triple glazed, aluminum windows and doors- Covered porch with automated screens- In floor heat throughout main floor- Slab on grade construction with ICF foundation- Stone or quartz counters in kitchen, pantry, laundry, vanities- Spray foam insulation in all walls, with blown in cellulose in attic spaces- Fully tiled showers with glass enclosures - primary bathroom with linear drain and curbless entry.- Tiles, fixtures and faucets have been hand selected by Shannon Soro Interior Design. The site prep and ground work have been completed on the property, and construction is ready to begin. (id:60626)
Royal LePage Proalliance Realty
7640 Francis Road
Richmond, British Columbia
Prime Development Opportunity! This nearly half-acre parcel offers exceptional potential for redevelopment. Conveniently located in the highly soughtafter Broadmoor neighbourhood in Richmond, BC. This area offers plenty of green spaces, schools, shopping centres, restaurants and provides easyaccess to the Arthur Lang and Oak Street bridges to Vancouver and Hwy #99 South. The City will support a 50-unit, 100% market rental apartment building. (id:60626)
Century 21 Creekside Realty (Luckakuck)
112 + 116 Sunset Boulevard
Vernon, British Columbia
Seller may provide VTB up to $500,000, no interest/principal payments, 36 months; Inquire for details. Discover the epitome of luxury living in the prestigious gated community of Beverly Hills Estates. Perched gracefully on an acre of hillside, this custom-built masterpiece offers breathtaking views of the lake, mountains, and award-winning equestrian stables below, and INCLUDES the adjacent, separately titled lot. However, the home or lot can be purchased separately from each other (ask agent for details). This turn-key property is offered fully furnished, complete with all kitchen utensils, appliances, linens, etc. making your move effortless. The home boasts two luxurious primary suites, each with custom closets and spa-inspired ensuites. The second primary suite features a chic wet bar and a custom-built bed strategically positioned to capture unobstructed views through floor-to-ceiling windows. The master suite add-on was a substantial $1,000,000 investment, recently completed, and includes a safe-room walk-in closet that was overbuilt with a metal locking door. At the heart of the home is a stunning great room framed by towering windows that open onto an expansive pool deck, perfect for entertaining with its hot tub, fire pit, and multiple outdoor living spaces—complete with an outdoor bathroom. The property also features an immersive home theater and fitness room. The oversized, heated, triple-car garage provides ample storage for vehicles and recreational equipment. Nearby amenities include the Vernon Yacht Club, Sparkling Hill Resort, Predator Ridge Golf and renowned wineries. (id:60626)
Sotheby's International Realty Canada
1618 St Lawrence Avenue
Kingston, Ontario
Spectacular masterpiece, on the St. Lawrence River. Architectural custom built, over 6,000 square feet of striking interior design. This is not just a home but one that encompasses a beautiful lifestyle. This structural magnificent home is designed with superior finishing's in every room. This stunning home is nestled in Treasure Island, South facing panoramic waterfront views from almost every room. Multiple level terraces to waterfront, designed with granite & stone, chefs dream kitchen with Viking, Wolf, Miele and Fisher Paykel appliances. The living area has plenty of room for entertaining with a gorgeous fireplace. Elevator upon arrival from garage to all levels. The interior features 4-5 bedrooms, 3 fireplaces (one wood). Stunning view of sun rise and sunsets from 2 screen in balconies with power screens and magnificent view of The St. Lawrence River. Main level billiard room, large multipurpose room above garage, custom design sound proof music room, and fitness room. Landscaping is impeccably maintained with much attention to detail. A quintessential home offering a fabulous setting for family gatherings & entertaining indoor and outdoor. A short walk will take you to Treasure Island Marina and Cove restaurant. This property is in a class of its own. Be sure to check out our video and our drone footage (id:60626)
Royal LePage Proalliance Realty
30 Bigwin Island
Lake Of Bays, Ontario
Discover the epitome of luxury living on Lake of Bays with the prestigious Bigwin Island Waterfront Community and its exclusive, SOLD OUT Private Golf Club. This exceptional 2,700 sq ft custom-built home by SML, complemented by an additional 600 sq ft of sun-drenched deck space, redefines elegance. Featuring 4 bedrooms, 3 bathrooms, and a luxurious Muskoka Room, this residence promises an unmatched retreat. Savor summer evenings on the expansive deck, gather around the campfire, or enjoy waterfront vistas from your private dock. This four-season sanctuary offers unparalleled delight. The 440 sq ft attached garage provides ample storage or the potential to add a 5th bedroom and 4th bathroom, enhancing the home's versatility. Membership in this exclusive waterfront retreat offers a tranquil lifestyle enriched by expert property management and maintenance services. Enjoy leisurely pursuits with access to fine dining, golf, tennis, and a range of resort-style amenities. Benefit from concierge services including dock-to-dock shuttles and boat valet, ensuring effortless enjoyment. An Equity Membership to the esteemed Bigwin Island Golf Club is available with this property, providing access to a club designed for all ages and skill levels. Seize the opportunity to elevate your lifestyle amidst the allure of Bigwin Island. Additionally, the adjacent vacant lot to the east is available for purchase, offering over 400 ft of exclusive waterfrontage and the potential to create a family compound. Just 2.5 hours from Toronto, this lake home offers both an active lifestyle and a peaceful retreat. Embrace the chance to make it yours. (id:60626)
Chestnut Park Real Estate
1564 W 26th Avenue
Vancouver, British Columbia
Seize your chance to own a prestigious Shaughnessy's legacy, nestled on a flat 70x125 lot with RS5 Zoning, north-to-south facing. This Solid Georgian masterpiece boasts around 4,000 SF of elegantly maintained and updated living space, featuring glorious living&dining room, gourmet kitchen with cozy nook, bright SOUTH exposure family room having access to the sun deck&lush park-like backyard. Upstairs offers 5 large bedrooms including an oversized primary ensuite. The functional layout includes a basement with separate entrance, ideal for secondary suite or entertainment. Amenities: a detached double garage, automatic irrigation, heated pool,BBQ area.Located minutes walk from York House, Little Flower private school, Arbutus Club. Live today, renovate or build your dream home future! (id:60626)
Nu Stream Realty Inc.
4291 W 9th Avenue
Vancouver, British Columbia
GOOD SIZE CORNER LOT with a beautiful house in Point Grey community center. The previous owner and the sellers have done a major renovation including raising the home 4 feet, foundation, drainage, chimney, stucco, floor plan, kitchen, bathrooms, and much more. Almost like brand new roofs, bathrooms and sundeck. This 5 bedrooms, 3.5-bathrooms home offers over 3,300 sqft of luxury on a 6,158 sqft. Close to shops, Queen Mary, Lord Byng School, Safeway & 6 bank branches, Trimble Park and WPGA School. (id:60626)
Amex Broadway West Realty
42 Niagara Street
Hamilton, Ontario
This freestanding 19,620 sq ft industrial building in North Hamilton offers a rare investment opportunity with high functionality and excellent condition. Featuring one bay door, 14 ft ceiling height, both dock and drive-in loading options, and 10% office space, it meets a variety of industrial and business needs. Located in a prime area with easy highway access and surrounded by three main streets, the property provides ample outdoor storage and parking. With its strong logistical advantages and strategic location in Hamilton's industrial core, this building is ideal for both investors and businesses seeking a quality industrial asset. (id:60626)
RE/MAX Escarpment Realty Inc.
42 Niagara Street E
Hamilton, Ontario
This freestanding 19,620 sq ft industrial building in North Hamilton offers a rare investment opportunity with high functionality and excellent condition. Featuring one bay door, 14 ft ceiling height, both dock and drive-in loading options, and 10% office space, it meets a variety of industrial and business needs. Located in a prime area with easy highway access and surrounded by three main streets, the property provides ample outdoor storage and parking. With its strong logistical advantages and strategic location in Hamilton's industrial core, this building is ideal for both investors and businesses seeking a quality industrial asset. (id:60626)
RE/MAX Escarpment Realty Inc.

