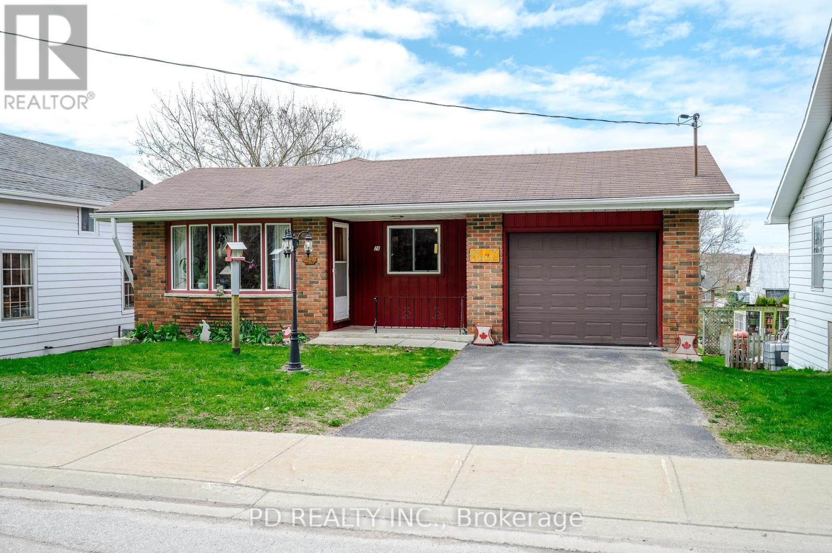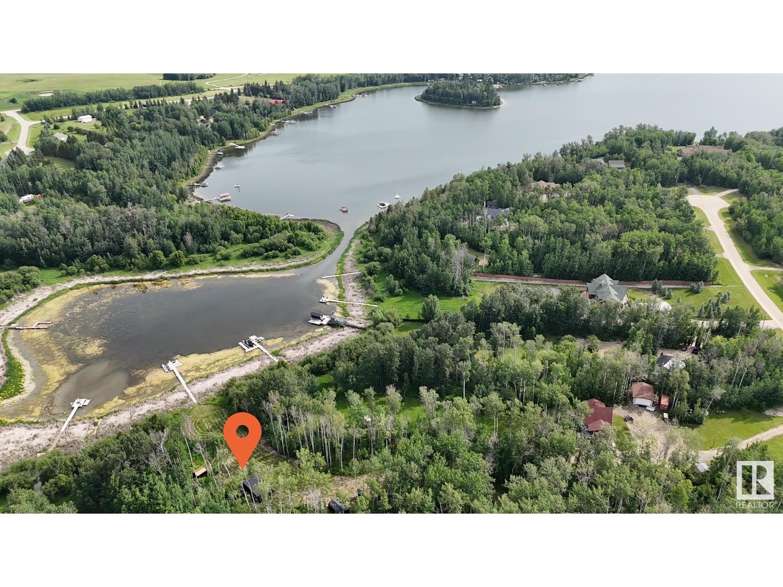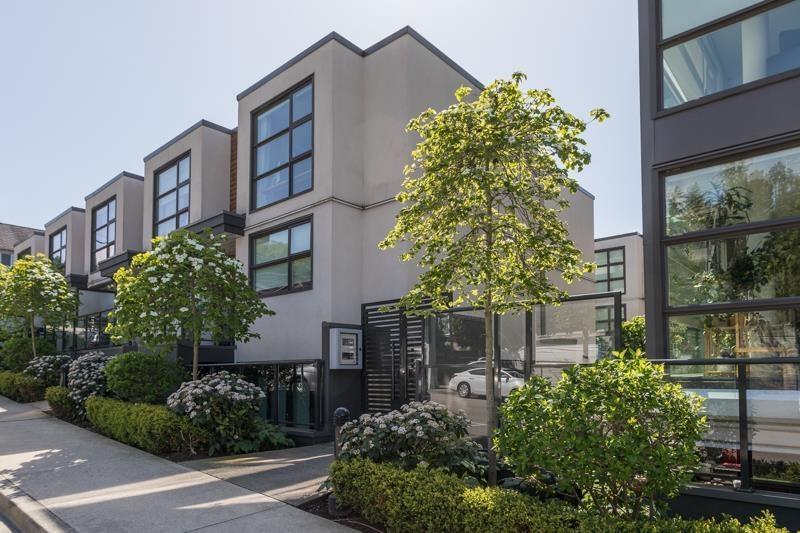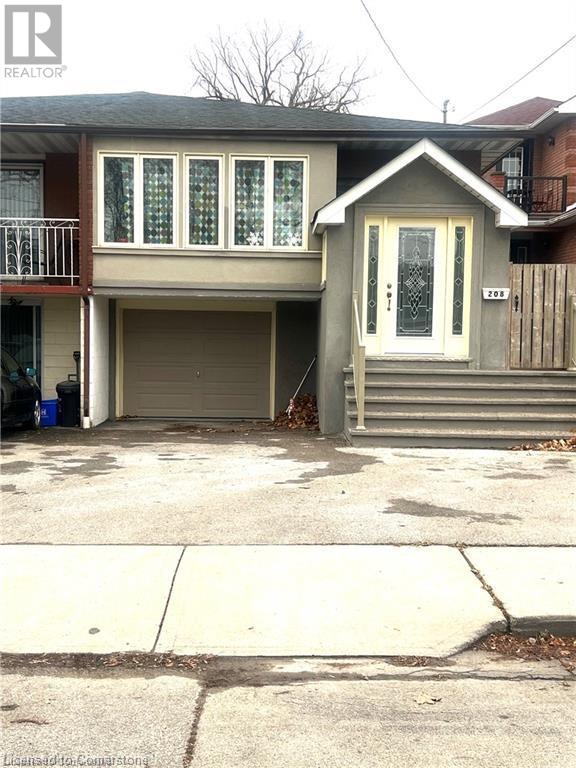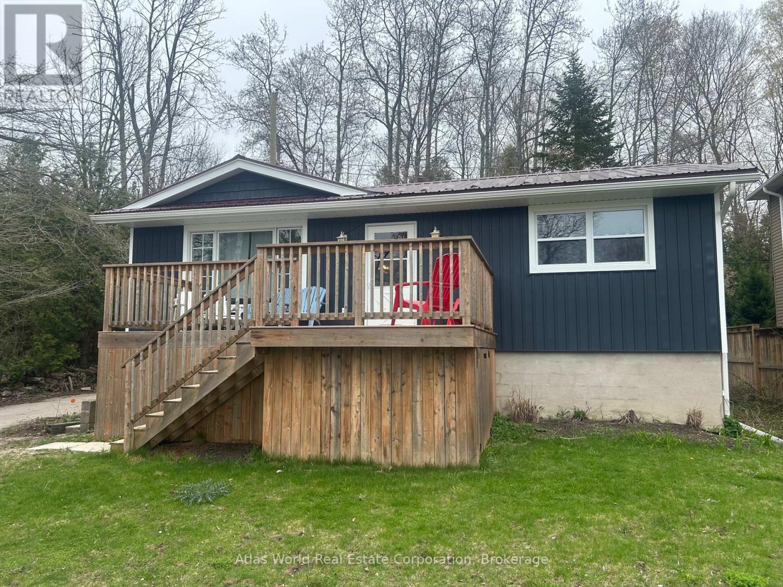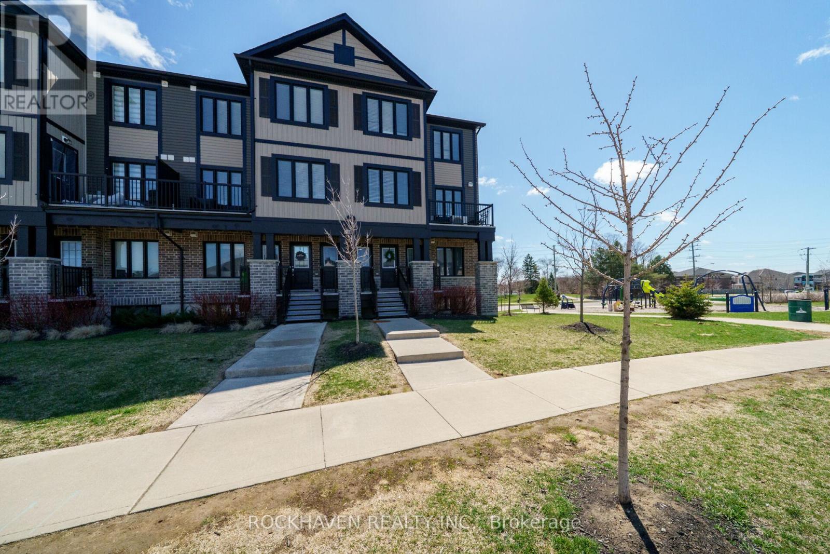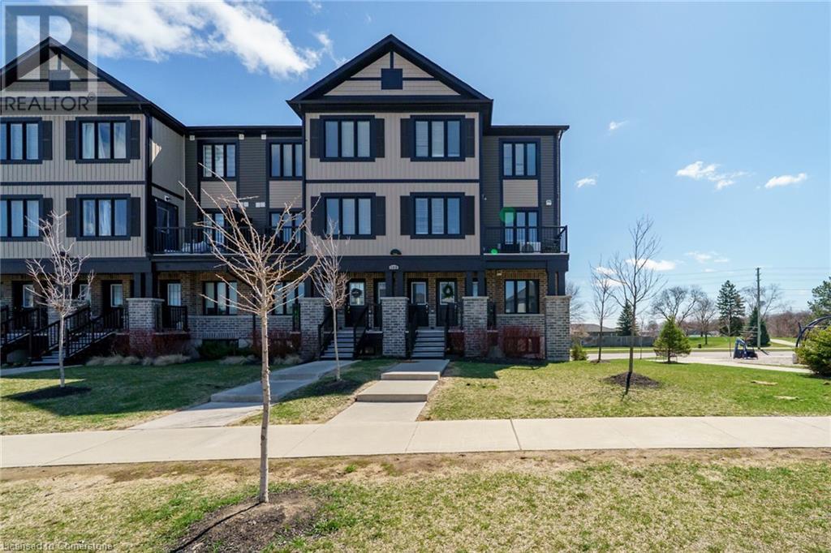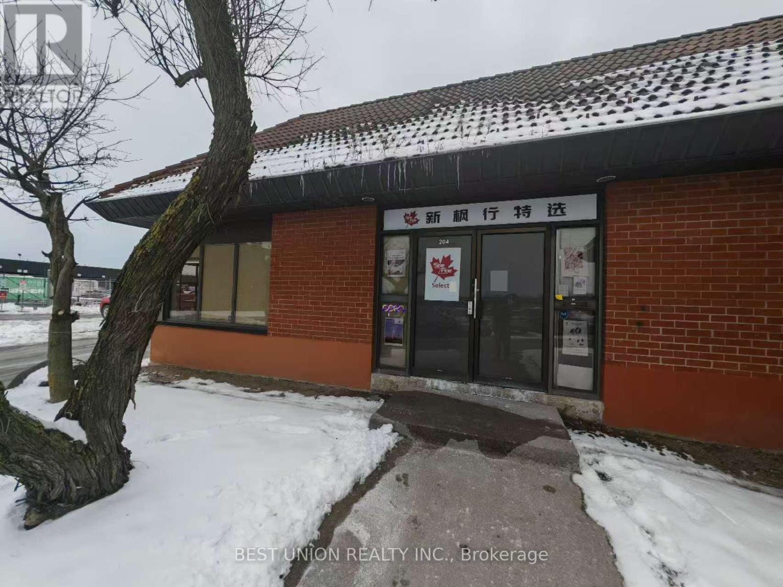28 Bond Street E
Kawartha Lakes, Ontario
This charming bungalow sits on a deep lot in the heart of Fenelon Falls, just steps from shops, restaurants, and all the local amenities. On municipal services and packed with potential, its a great fit for families, retirees, or anyone looking to enjoy relaxed small-town living. The main floor offers 3 comfortable bedrooms, a 3 piece bathroom, and an open living/dining area that flows into the kitchen with a walkout to a deck, perfect for BBQs or morning coffee. Downstairs, the finished walkout basement features a spacious rec room, a handy den or office space, a second 3 piece bathroom with laundry. Whether you need a home office, guest space, or playroom, its all here. The attached garage adds convenience and storage, and the covered front porch is a great spot to unwind and enjoy the neighborhood vibe. (id:60626)
Pd Realty Inc.
#10 52111 Rge Road 25
Rural Parkland County, Alberta
Lakefront on Jackfish Lake! This stunning 2.57-acre estate offers ultimate privacy with a gated entrance and winding driveway. The property is prepped with power to the building site, septic tanks installed, and a drilled well (pump not installed). A thoughtfully placed tiny home (22.5' x 13.7') on screw piles with a no-maintenance custom deck and matching bunkhouse (10.29' x 10.29') sit to the side, preserving space for your future dream home with walkout potential. The tiny home features electric heat, 10' ceilings, a small kitchen, custom roller patio door, and a 3-piece bathroom. The property also includes two custom sheds, a wood-burning barrel sauna, and a spacious deck with aluminum railing. As an estate sale, some items remain unfinished, including final power and sewer hookups—offering the perfect opportunity to customize. A rare chance to own a large, private, lakefront lot with endless potential! (id:60626)
Royal LePage Noralta Real Estate
808 Marina Drive
Chestermere, Alberta
OPEN HOUSE SUNDAY JULY 13 from 12PM to 2PM - Discover this beautifully finished 4 BEDROOM home offering modern comfort, privacy, and unbeatable value—with NO CONDO FEES ! Tucked away in a quiet, family-friendly neighbourhood with CLOSE PROXIMITY + an amazing walking/bike path leading you right to CHESTERMERE LAKE! This property backs onto open space with no rear neighbours, providing an added sense of peace and seclusion.Step inside to a bright and inviting OPEN CONCEPT main floor, complete with 9’ ceilings, rich hardwood flooring, and sleek quartz countertops. The kitchen is both stylish and functional, featuring stainless steel appliances and ample space for cooking and entertaining. The spacious living and dining areas are perfect for hosting, with large windows bringing in an abundance of natural light.Upstairs, you’ll find 3 generous bedrooms, including a private primary suite with a WALK-IN closet and ensuite — your perfect retreat at the end of the day. The DEVELOPED BASEMENT offers a large rec room, FOURTH BEDROOM, and a versatile hobby/flex space with a rough-in for a future bathroom—ideal for guests, teens, or a home office.The backyard is a true SUMMER OASIS, featuring TWO PERGOLAS, a hot tub area, and a firepit area—perfect for relaxing or entertaining outdoors. With no condo board restrictions and no monthly condo fees, you’ll enjoy full freedom to make the space your own. Located just 25 minutes from downtown Calgary, this is a rare opportunity to own a modern, MOVE-IN READY home in a peaceful location with easy city access.Book your private tour today and experience all this exceptional property has to offer! (id:60626)
RE/MAX First
17 14820 Buena Vista Avenue
White Rock, British Columbia
Luxury Beachside Living at Newport at West Beach! Discover the best of White Rock in this beautifully appointed 1-bedroom, 1-bathroom condo, ideally located on the quiet side of the sought-after Newport development. This bright and spacious home offers an open-concept layout featuring a high-end kitchen, spa-inspired ensuite with double sinks and an oversized shower. Just steps from the beach, boutique shops, cafés, and the vibrant waterfront lifestyle that makes White Rock so desirable. OPEN HOUSE SAT & SUN 2~4 (id:60626)
RE/MAX City Realty
2448 Mackenzie Highway
Bella Coola, British Columbia
Charming 3-Bedroom Family Home with Barn, Pool & Cabin on 1.79 Acres – Bella Coola Valley Located in the peaceful Nusatsum area of the Bella Coola Valley, this spacious 2-storey family home offers 2,378 sq ft of comfortable living space with 3 bedrooms, 2 bathrooms and an attached 2 car garage. Perfectly suited for a hobby farm or outdoor enthusiasts, the property spans 1.79 acres across two titles. Step outside to enjoy a fully fenced yard with an in-ground pool, ideal for summer relaxation. The property also features a functional barn with 2 stalls and hay storage, greenhouse, a woodshed, and an insulated cabin—great for guests, a studio, or extra storage (note: cabin has no plumbing or bathroom facilities). Enjoy quick access to some of the best outdoor recreation in the Bella Coola Valley, including river fishing, hiking, ATV and dirt biking trails, all just minutes away. Highlights: (id:60626)
Royal LePage Interior Properties
208 Picton Street E
Hamilton, Ontario
Welcome to this stunning, renovated semi-detached bungalow located in one of Hamilton’s most desirable areas, just steps from Bayfront Park, Pier 4 Park, and the West Harbour GO Station. This versatile property features 4 bedrooms, 2 kitchens, and 2 full bathrooms, with a separate walk-up basement and private entrance, making it an ideal investment or multi-generational living opportunity. The main floor and basement are currently rented as two separate units. Additional highlights include a private driveway, a single-car garage, and a deep 146-foot lot with plenty of outdoor space. Enjoy the convenience of nearby amenities, parks, and waterfront living. (id:60626)
RE/MAX Escarpment Realty Inc.
35 Pottawatomie Drive
Saugeen Shores, Ontario
THIS PROPERTY WILL SELL TO THE HIGHEST BIDDER OVER THE STARTING BID; NO BUYERS PREMIUM, NO HIDDEN RESERVES, AND NO ADDITIONAL AUCTION FEES. This is an online soft-close auction hosted by Embleton Auctions with the bidding deadline set for June 28, 2025. The property is being sold as is, where is, and all offers must be submitted as firm, unconditional offers. No financing, inspection, or lawyer review conditions will be entertained. A 15% total deposit (including HST) is required upon acceptance of the winning bid. Offers must remain irrevocable for one (1) day after the auction closes. If you are working with a Realtor, they will be paid a 2% commission on closing by the Auctioneer. If you are not represented, Doug Embleton Auctions can refer an accredited Auctioneer to assist with preparing and submitting your bid. All bidders must pre-register in order to participate in the live on-site Auction. Elegant 2-Bedroom Home A Short Walk to Lake Huron & Nature Trails. Nestled in a quiet, upscale subdivision, this beautifully appointed 2-bedroom, 2-bathroom home blends comfort, style, and convenience. Just a short walk from scenic trails and the shores of Lake Huron, including a public sand beach, its perfect for outdoor lovers and those seeking a peaceful lifestyle. Inside, enjoy high-end finishes, an open-concept layout, and a modern kitchen with premium appliances. The sunlit living area offers a warm, welcoming feel, and both bedrooms provide a tranquil retreat. Step outside to a private patio and year-round hot tub surrounded by nature. The spacious unfinished basement invites your personal touchideal for a family room, office, or gym. Located near quality schools, local amenities, and the Southampton Golf and Country Club, and approximately 35 km to Bruce Power, this home is a refined option for professionals, retirees, or families seeking balance between nature and modern living. (id:60626)
Atlas World Real Estate Corporation
45 Hickory Boulevard W
Strathroy-Caradoc, Ontario
Fresh, Functional & Full of Potential!! Welcome to 45 Hickory Blvd. W. Move-in ready and beautifully maintained, this charming 2-bedroom, 2-bathroom detached bungalow in the heart of Strathroy is a true gem. Whether you're a first-time buyer, a growing family, or looking to downsize without compromise, this home offers comfort, style, and room to breathe. Step inside and be greeted by a bright open-concept living and dining area, perfectly positioned to welcome natural light all day long. The spacious kitchen features extended counter space and cabinetry; ideal for everyday cooking and weekend hosting. The flow of this home is effortless, with a smart split layout offering privacy for the primary bedroom with walk-in closet, while the additional bedroom and basement space provide flexibility for guests, home office space, or kids. Enjoy convenient main floor laundry and an attached garage with interior access - perfect for Canadian winters. Nestled in a quiet, family-friendly neighbourhood, you're just minutes from schools, parks, shopping, and everything Strathroy has to offer. Freshly painted and meticulously cared for, this home is ready when you are. One-floor living, modern finishes, and room to grow - this one has it all. Book your showing today and come fall in love with 45 Hickory Blvd. W.! (id:60626)
Keller Williams Lifestyles
E - 148 Rochefort Street
Kitchener, Ontario
Bright and spacious 3 bedroom END UNIT townhome in the family friendly community of Huron Village. With plenty of natural light throughout and access to a private balcony from the dining room. Bright kitchen featuring subway tile backsplash, quartz countertops, and stainless steel appliances. Laundry conveniently situated on the bedroom level. Located next to a playground, close to walking trails, the Huron Community Centre, Schlegel Park, and schools. Shopping, dining, and close proximity the 401 (approximately 10 minutes) complete the package, making this the perfect home for busy families or professionals. $229/Month condo fee includes snow removal, landscaping, building maintenance, building insurance, parking. Additional parking spot may be available to rent. (id:60626)
Rockhaven Realty Inc.
148 Rochefort Street Unit# E
Kitchener, Ontario
Bright and spacious 3 bedroom END UNIT townhome in the family friendly community of Huron Village. With plenty of natural light throughout and access to a private balcony from the dining room. Bright kitchen featuring subway tile backsplash, quartz countertops, and stainless steel appliances. Laundry conveniently situated on the bedroom level. Located next to a playground, close to walking trails, the Huron Community Centre, Schlegel Park, and schools. Shopping, dining, and close proximity the 401 (approximately 10 minutes) complete the package, making this the perfect home for busy families or professionals. $229/Month condo fee includes snow removal, landscaping, building maintenance, building insurance, parking. Additional parking spot may be available to rent. (id:60626)
Rockhaven Realty Inc.
204 - 100 Silver Star Boulevard
Toronto, Ontario
Corner unit with excellent natural lighting. It features two separate offices that share a restroom and kitchen. Offers a high return on investment. Currently, the owner is using one of the offices.Close to Torontos most renowned food district, making it an ideal location for a trending central kitchen. (id:60626)
Best Union Realty Inc.
162, 3437 42 Street Nw
Calgary, Alberta
** LOCATION – LOCATION ** in Varsity Village. ** WALK to University of Calgary, University District (with all its shops, pubs & eateries), Market Mall, University Research Park, both Public & Catholic Schools -and- LRT. ** ALSO, very close to the Foothills Hospital, the Children’s Hospital and the new world class Cancer Centre. ** EASY access to all NW major traffic arteries in all directions. ** LOCATED on a very quiet tree lined cul-de-sac bay where homes seldom come to the market. ** OVERSIZED private yard with mature trees and landscaping, backing onto a community walking/biking path. ** (id:60626)
Real Broker

