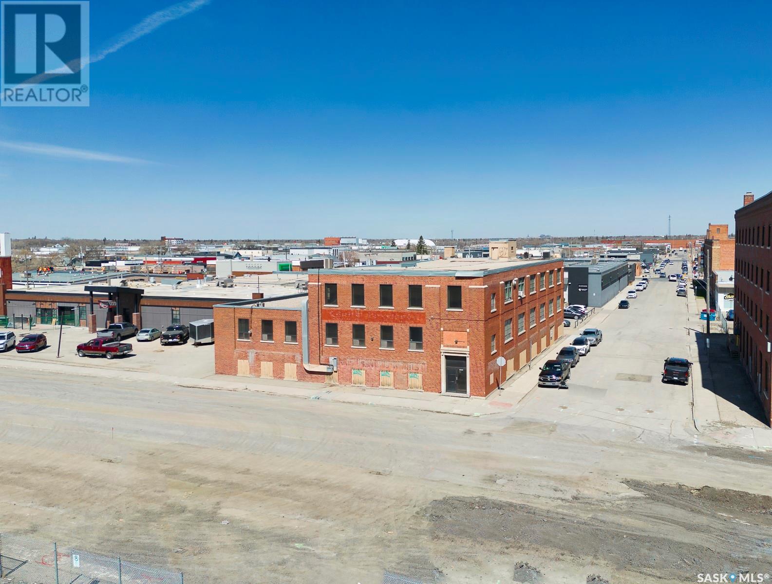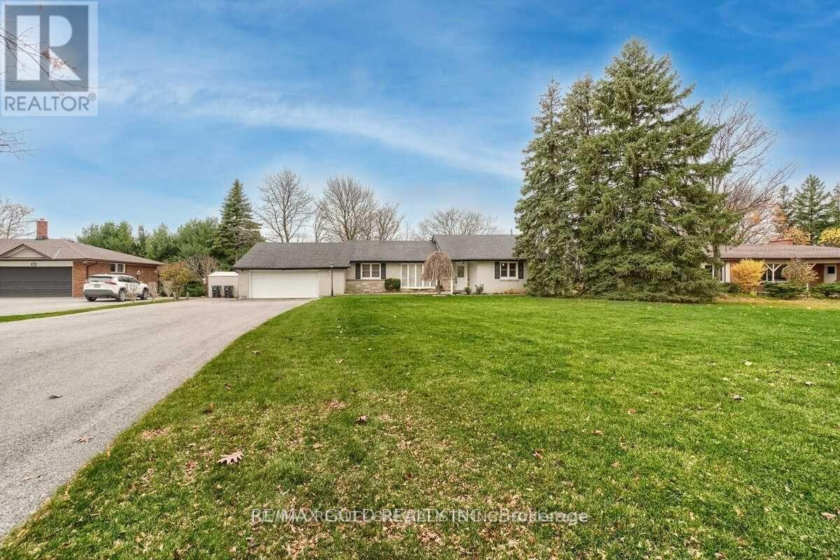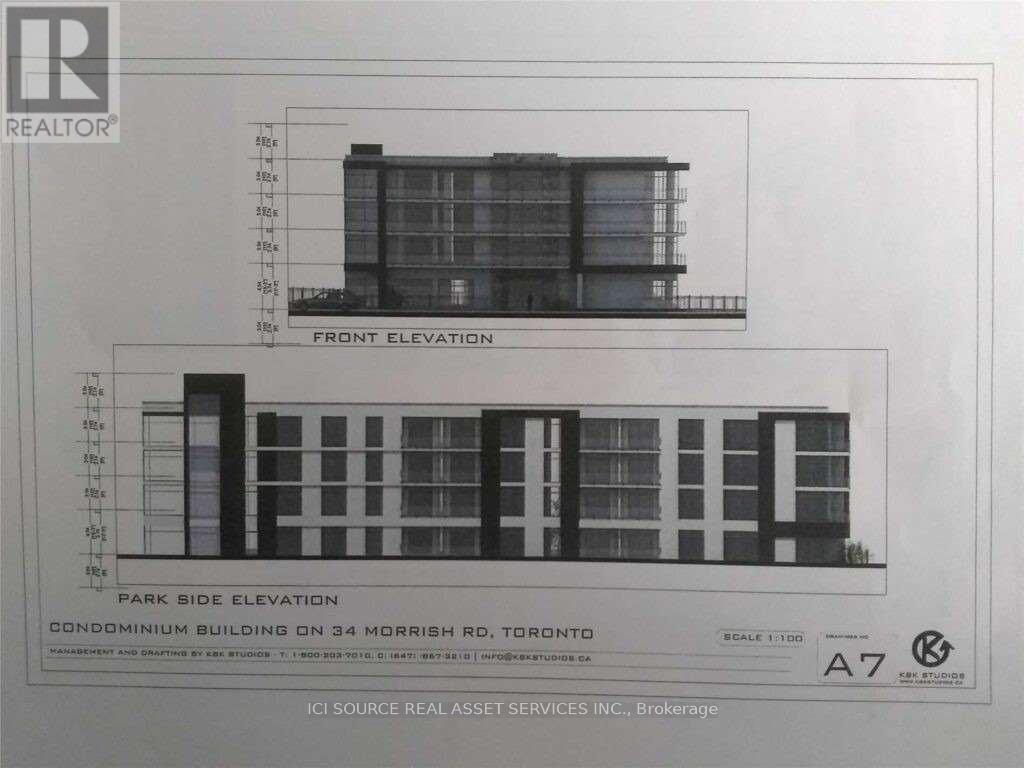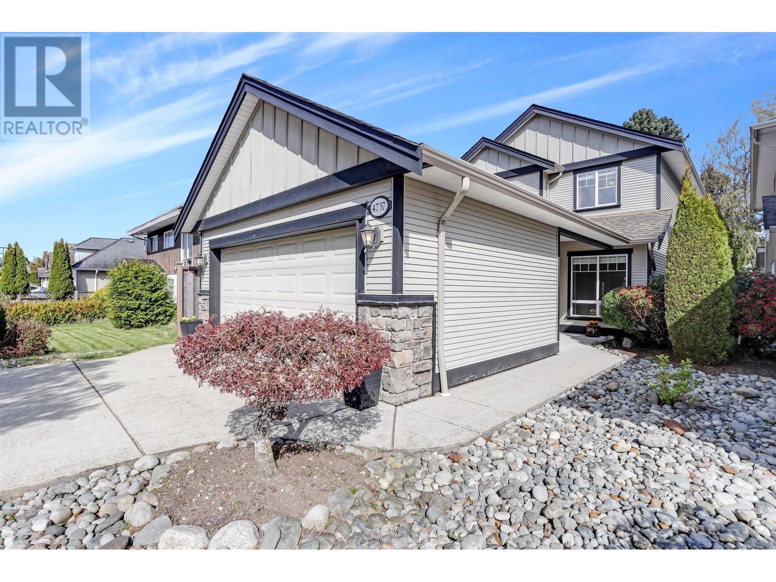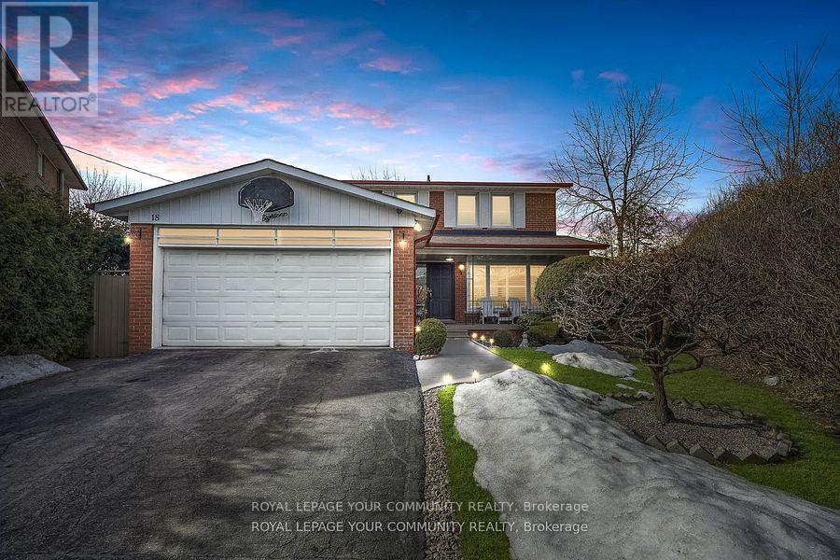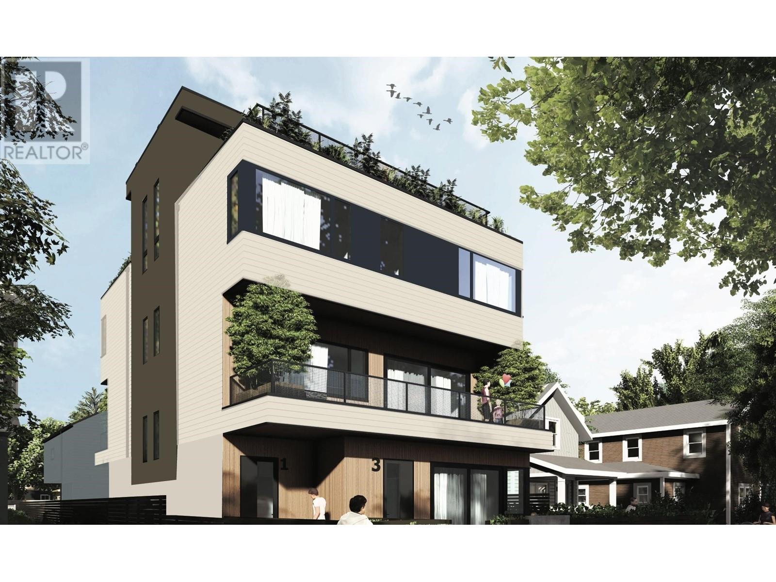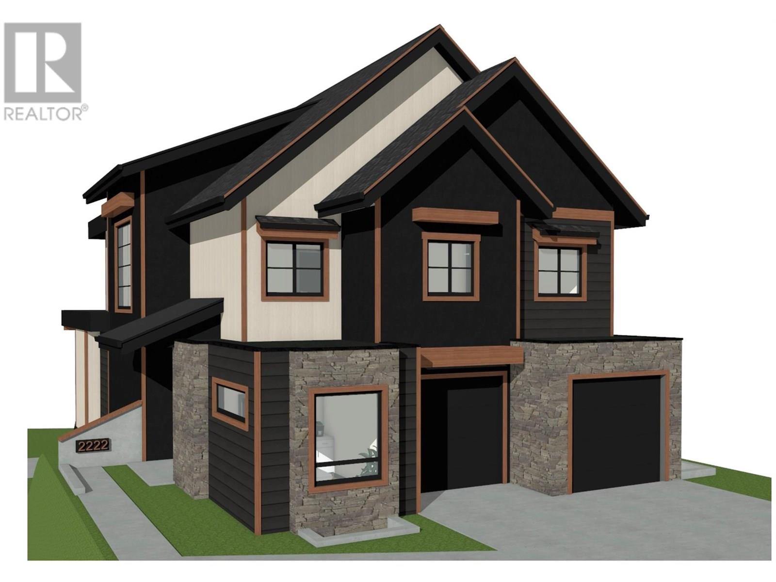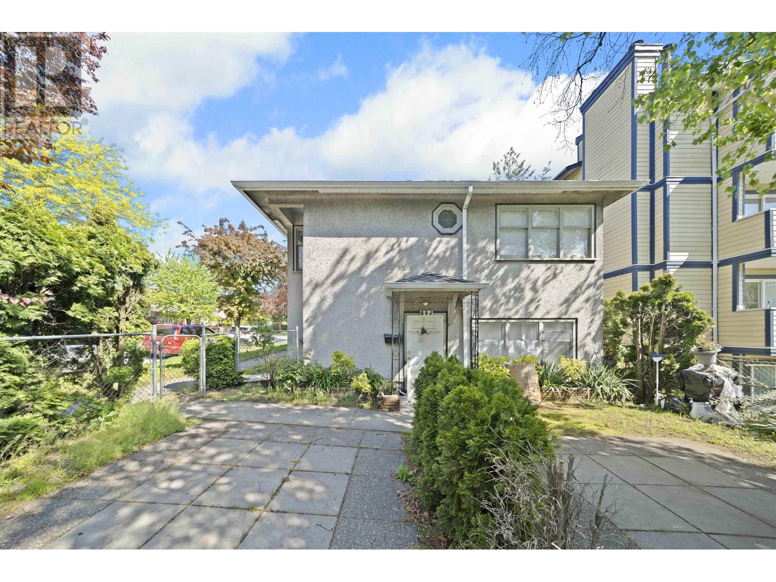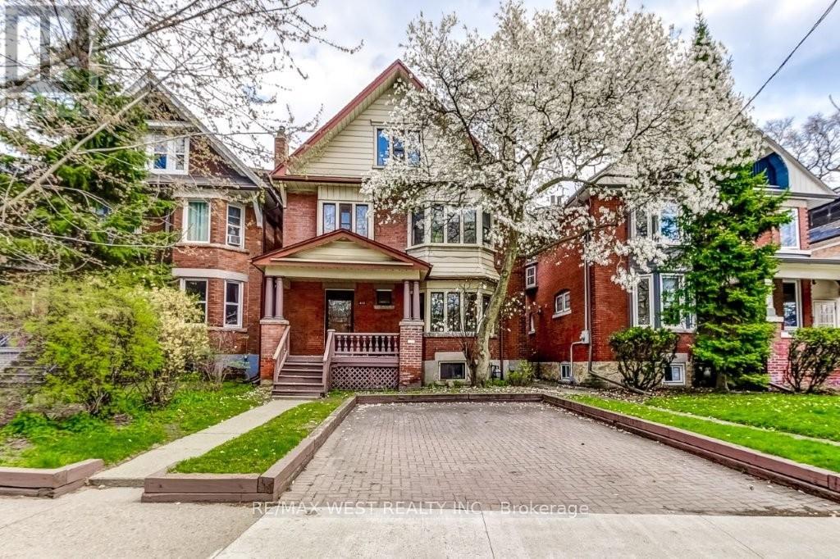2002 Dewdney Avenue
Regina, Saskatchewan
A rare and exceptional redevelopment opportunity awaits in the highly coveted Warehouse District, an area experiencing transformative upgrades through the City of Regina Railyard Renewal Project. This exquisite two-and-a-half-story building is just over 24,000 square feet(lower level is included) and perfectly suited for upscale office or retail endeavors. Whether you are an owner-operator, an astute investor, or a strategic combination of both, this property offers a wealth of possibilities. On the inside it also showcases numerous remarkable features that have been meticulously preserved, enhancing its appeal and significance. With its rich history and beautifully preserved features, this building seamlessly blends charm with modern possibilities. (id:60626)
RE/MAX Crown Real Estate
9520 Williams Road
Richmond, British Columbia
Dble Exposure: Also Listed as Detached RES, R2990842 - LAND ASSEMBLY - Townhome site approved - Four properties - 9560, 9540 & 9500 Williams Rd (also listed for sale) & this listing 9520 Williams Rd. BC Box home with kitchen, living, dining, beds and baths upstairs. Unfinished basement with rec room, laundry room and storage. In the catchment area for Whiteside Elementary & Mcnair Highschool. Within walking distance to South Arm Community Centre, Park & Outdoor pool and in close proximity to Richelieu Shopping Centre for all your house good needs. (id:60626)
Oakwyn Realty Ltd.
12400 Old Kennedy Road
Caledon, Ontario
Nestled on a quiet cul-de-sac in Southfields Village, this rare bungalow sits on over half an acre with nearly 100 feet of frontage, backing onto the picturesque Etobicoke Creek. Offering a peaceful, private setting, the home features a long driveway, elegant hardwood floors, and an updated kitchen with a walkout to a large private deck-perfect for relaxing or entertaining. Additional highlights include a bright sunroom, cozy family room, and a spacious walk-out basement with a wet bar, recreation room, and ample storage. Surrounded by conservation land and steps from the Etobicoke Creek Trails, with quick access to Highway 410, this is a unique opportunity to own a tranquil retreat in one of Caledon's most sought-after locations. Don't miss your chance to own this premium bungalow on an oversized lot-your private escape awaits! (id:60626)
RE/MAX Gold Realty Inc.
RE/MAX Realty Specialists Inc.
34 Morrish Road
Toronto, Ontario
Income producing property. High demand location, Highland Creek Village.University of Toronto 5 minute walk to campus.Zoning CR mixed use. Apartment rental building,Nursing home,Retirement home, Condo development, Medical facility,Professional office,Daycare educational facility. Great outdoor trails by Rouge River, 7 minute walk to beach lake Ontario. Future New LRT to University Investors, Buyers, Joint venture, 50% ownership $1,999,999 *For Additional Property Details Click The Brochure Icon Below* (id:60626)
Ici Source Real Asset Services Inc.
9941 Nipigon Street
Lambton Shores, Ontario
Relax and unwind at your private oasis nestled in the woods! This stunning home is situated on over 3 acres of lush green forestry in desirable Port Franks. Drive up one of the two private winding paths to this updated 1.5 storey home boasting all the amenities for everyday life and play! Enter through the front door into the grand and spacious foyer, through to the sprawling open concept main level featuring great room with hardwood floors, vaulted ceilings, fireplace with stone surround, skylights and access to the large rear deck; updated kitchen loaded with storage, wet bar, granite counter tops, large island with breakfast bar, and direct access to side deck perfect for a serene dinner in the treetops. Lovely main floor primary suite with walk in- closet and updated ensuite including double sinks, granite countertops and tiled shower with glass enclosure. The convenience of mudroom, laundry and 4-piece bathroom complete the main level. Travel up one of the two staircases to the additional 2 bedrooms and generous den/recreation room with fireplace. You can't miss the central outdoor entertainment spot! Boasting large timber framed gazebo (2018) with wet bar, outdoor kitchen, beer taps, ice maker, multiple fridges, TVs, wood burning fireplace, hot tub and sauna you have everything you need to entertain your friends and family all day and night long! Wander down the path to the beautiful 1 bedroom guest house with living room, kitchenette, bathroom, laundry, covered deck, fire pit and parking- the perfect private place for your guests to unwind or to rent out for additional income. Down the path there are 3 storage sheds, space to park a camper, and potentially sever lots. The grand finale is the huge 40'x40' 4-car detached heated garage with 2-piece bathroom (separate septic), 2x30amp service for campers, and 14'x14' garage door perfect to park all of the toys you'll want for exploring beautiful Lake Huron! Steps to beach, community centre, trails and more! (id:60626)
Royal LePage Triland Premier Brokerage
4737 Dunfell Road
Richmond, British Columbia
Welcome home to this beautiful 4-bed, 3-bath family home in Steveston´s popular "DUNS" neighbourhood! Built in 2005 by quality local builder PENTA Homes, this 2,154 square ft home offers a great layout for both everyday living and entertaining. Enjoy a bright, move-in ready space on a sunny North/South lot. Recent updates include the hot water tank, fridge, garburator, fence, gate, and retaining wall. The private, hedged, low-maintenance backyard is perfect year-round. Inside, you'll find two cozy gas fireplaces, forced air heating, and plenty of natural light. Just steps from McMath Secondary, Westwind Elementary, and the shops, trails, and charm of Historic Steveston Village. (id:60626)
RE/MAX Westcoast
18 Terryellen Crescent
Toronto, Ontario
THIS HOUSE IS REALLY SPECIAL! STARTING FROM THE WELCOMING FRONT PORCH AND THE INVITING ENTRANCE, YOU WILL FEEL YOU HAVE FINALLY FOUND YOUR DREAM HOME AS SOON AS YOU STEP INSIDE ANDARE IMMEDIATELY CAPTIVATED BY THE ABUNDANCE OF NATURAL LIGHT. THE LARGE WINDOWS CREATE A WARM AND INVITING AMBIANCE, WHILE THE FLOOR PLAN DESIGN ALLOWS FOR SEAMLESS FLOW BETWEEN THE LIVING AREAS CREATING AN INVITING ATMOSPHERE. THE MAIN FLOOR ALSO FEATURES AN OFFICE AND A LARGE FAMILY ROOM WITH FIREPLACE. THIS STUNNING HOME OFFERS THE PERFECT BLEND OF ELEGANCE AND COMFORT, MAKING IT THE IDEAL RETREAT FOR YOU AND YOUR FAMILY WITH FOUR SPACIOUS BEDROOMS AND TWO BATHROOMS (ONE 4-PIECE PLUS ONE FIVE-PIECE) ON THE SECOND FLOOR, THERE'S PLENTY OF ROOM FOR EVERYONE TO ENJOY THEIR OWN SPACE! THE FINISHED BASEMENT IS CURRENTLY USED AS A HUGE REC-ROOM, A GAMES-ROOM, A LAUNDRY ROOM AND AN ADDITIONAL ROOM THAT CAN BE USED AS A 5TH BEDROOM. MANY OTHER FEATURES ADD TO THE CONVENIENCE OF THIS HOME, SUCH AS A LARGE PIE-SHAPED LOT WITH ABOVE-GROUND SWIMMING POOL ON TWO-TIERED DECK, CALIFORNIA SHUTTERS AND CROWN MOULDINGS THROUGHOUT THE ENTIRE FIRST AND SECOND FLOORS, CARPET FREE FLOORS.THE NEIGHBOURHOOD IS A PARK HEAVEN, WITH 4 PARKS WITHIN A 20 MINUTE WALK), AND MORE THAN TEN RECREATIONAL FACILITIES. IT ALSO FEATURES GREAT ELEMENTARY AND SECONDARY SCHOOLS, BOTH PUBLIC AND CATHOLIC. (id:60626)
Royal LePage Your Community Realty
3 3120 W 11th Avenue
Vancouver, British Columbia
RARE:Perfect for downsizers seeking low-maint. lifestyle without compromising comfort or accessibility. Designed by Architrix. Aging-in-place features: no stairs, low-barrier transitions, non-slip bathrooms, and adaptable spaces. This home meets your evolving needs. Private access to north and south gardens with patios, and exterior mudroom with hot/cold hose bibs for pets. Enhanced sound insulation, European-style tilt & turn windows, Miele appliances, and A/C ensure modern comfort. South-facing bedroom has separate entrance & can be legally rented short term, for extra income or use as a caregiver suite. Personalization options available. Amenities incl secured rear parking, bike/storage area. Unique "Tomo Doors" allow you to live close to family-ask for details! Kitsilano Heaven! (id:60626)
Stilhavn Real Estate Services
4278 Ladd Court
Kelowna, British Columbia
Located in one of Kelowna’s most coveted enclaves, The Orchard in the Lower Mission is a master-planned community where luxury living meets timeless charm. Once a flourishing working orchard, this prestigious neighbourhood now offers bespoke modern homes surrounded by protected agricultural green space, panoramic mountain vistas, and seamless access to the Okanagan’s most celebrated lifestyle amenities. From lakeside dining and sun-drenched patios to award-winning wineries, craft breweries, and pristine beaches, every indulgence is moments from your doorstep. Set within walking distance of top-rated schools, including Anne McClymont Elementary and Okanagan Mission Secondary, The Orchard is as family-friendly as it is sophisticated. Outdoor enthusiasts will appreciate proximity to Sarsons Beach and the expansive Mission Creek Greenway, offering the perfect blend of recreation and relaxation. 4278 Ladd Court presents an exclusive opportunity to customize a luxury residence tailored to your taste. Thoughtfully designed with over five bedrooms including a guest suite, a private office, a den, and a fully self-contained two-bedroom, one-bathroom legal suite with separate entrance, this future-forward home anticipates every need. Featuring a steam room, elevator, optional pool, and generous garage and storage areas, this residence promises refined living with exceptional functionality. Completion expected Summer 2026—secure your place in this extraordinary community and bring your dream home to life in the heart of the Lower Mission. (id:60626)
Sotheby's International Realty Canada
288 Steeles Line
Severn, Ontario
STUNNING NEARLY 50 ACRE PROPERTY WITH BUSINESS AND IN LAW POTENTIAL! Offers the perfect blend of privacy, convenient location, and spacious multi-generational living. Enjoy over 3500 sqft of living space on one level, 5 bedrooms and 3 baths, thoughtfully updated providing modern comfort with ample room for family and entertaining, bring the animals too! The home is designed with two distinct wings. One wing features its own private entrance, large windows, and in-floor heating. It includes 2 bedrooms, 1 bathroom, and a family room with a loft space that could be finished for even more living space or another bedroom. The core of the home hosts an open-concept kitchen with walkout to the courtyard, formal dining, living, and family room. The second wing has 3 bedrooms, including an expansive primary suite with large walk in closet, and luxurious ensuite featuring a free standing soaker tub, walk-in glass shower, and his/her sinks. The sprawling property includes a newly built 80' x 40' shop with in-floor heating, 20' ceilings, and three oversized automatic garage doors, providing excellent income potential. Above the shop a large mezzanine offers space for a gym, office, or business space, while the outside lean-to provides additional storage. In addition to the large shop, there are two more out buildings: a 40' x 64' pole barn with updated electrical and plumbing, and a 20' x 20' workshop with electricity closer to the home. All outbuildings are on a separate well from the house and include frost-free faucets. Once a thriving tree and fruit farm, the property still boasts flourishing fruit trees and scenic trails. A pond with a foot bridge to its island is just steps from the house. Located just minutes from HWY 400, the slopes of Moonstone and a short drive to Barrie, Midland, and Orillia, this property is a rare find for those seeking privacy and potential. (id:60626)
RE/MAX Hallmark Chay Realty
8594 Fremlin Street
Vancouver, British Columbia
Exceptional income-generating property in prime Marpole! 8594 Fremlin Street sits on a 33' x 88.5' corner lot with RM-3A zoning and is a legally designated triplex. Features 3 spacious self-contained units (approx. 750-838 square ft each) with a combined rental + laundry income of approx. $7,700/month. Recent upgrades include a new high-efficiency heating system (2022), hot water tank, updated bathroom, and full interior paint. Ideal for investors seeking stable cash flow, future redevelopment, or multi-generational living. Steps to Oak St, transit, shopping & top-rated schools. Buyer to verify all info with city. (id:60626)
Sutton Group-West Coast Realty
413 Parkside Drive
Toronto, Ontario
Charming 2.5-storey detached residence nestled on a rare 33' x 151' lot in coveted High Park! Fabulous investment opportunity to own a great piece of real estate conveniently located within walking distance to the subway, Roncesvalles Village and Lake Ontario! Beautiful multiplex with 4 self-contained units and 2 front pad parking spaces with permits. Laundry facilities offer a coin-operated washer & dryer. Other notable features include bay windows, wood trim, French doors and 2 sun decks at rear. Stroll to trendy dining, shopping and great schools! Minutes to downtown, highways, hospital and both airports. Great potential for future laneway suite/rental income. Welcome Home! (id:60626)
RE/MAX West Realty Inc.

