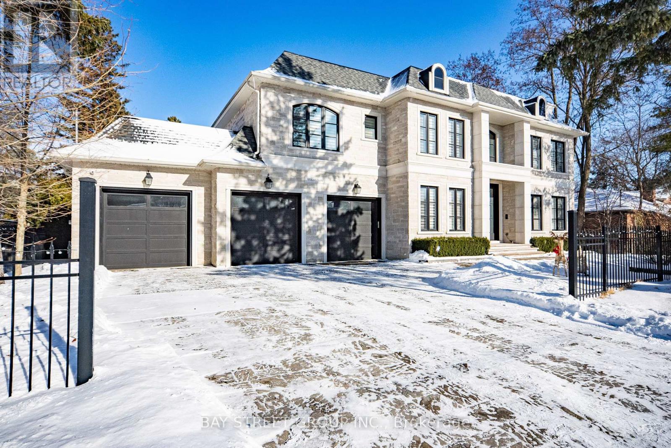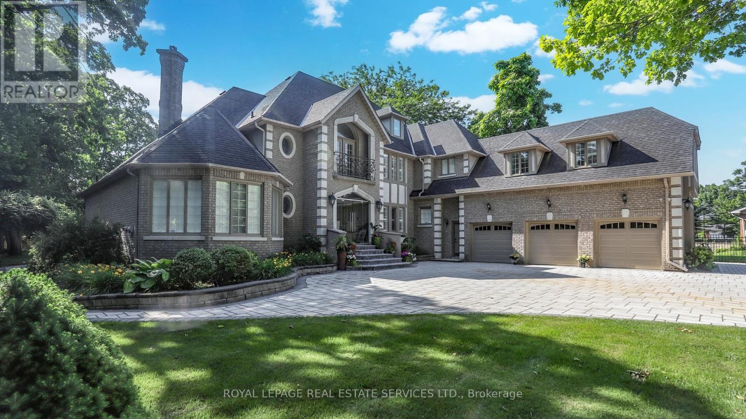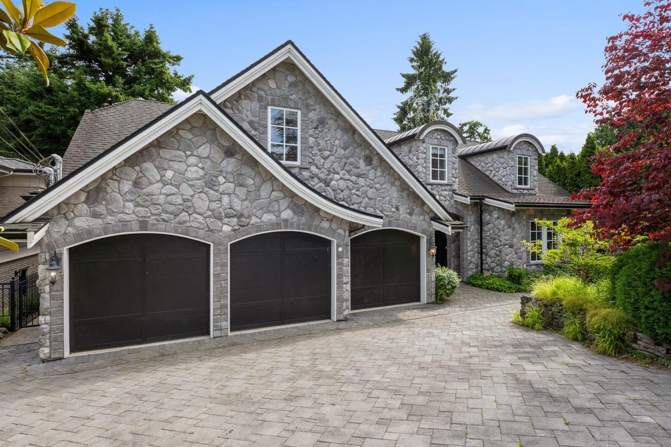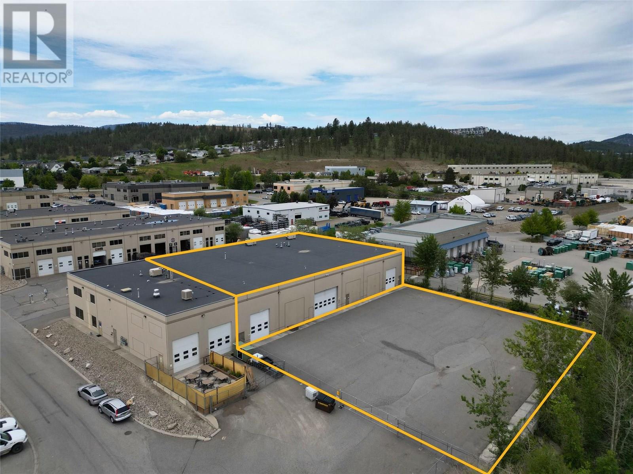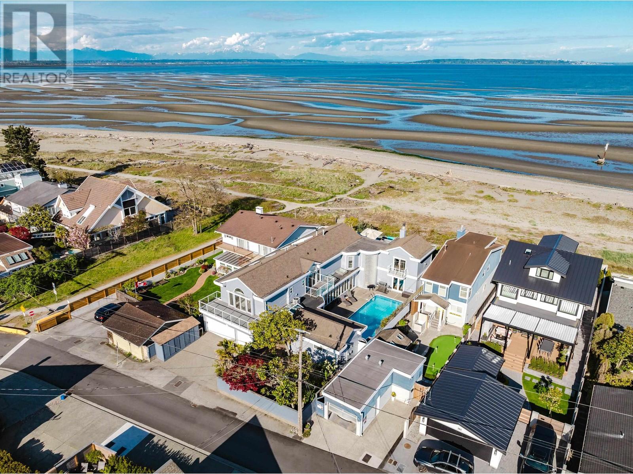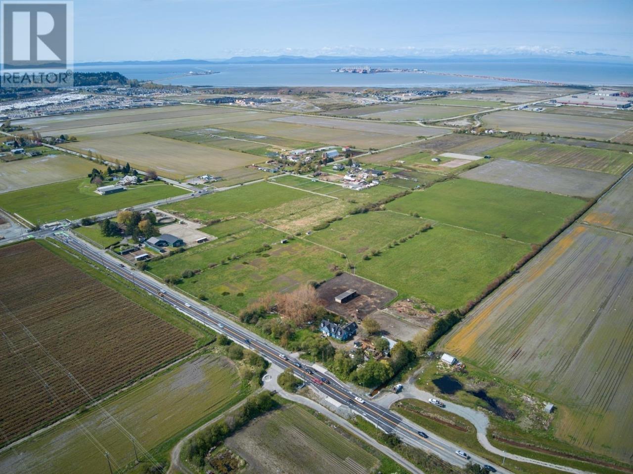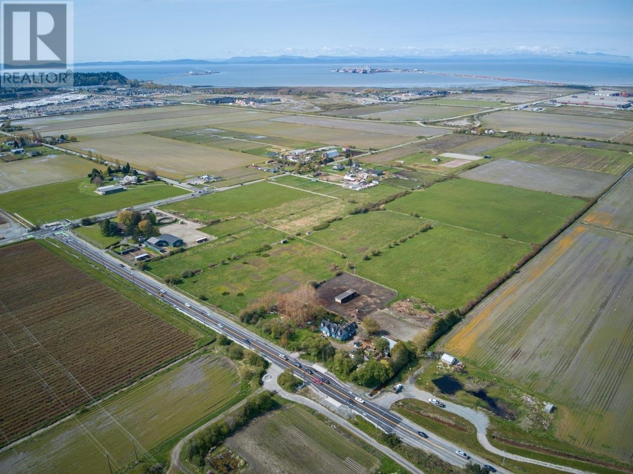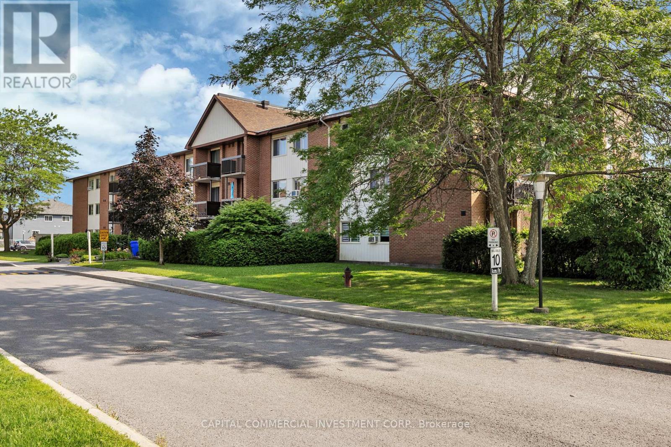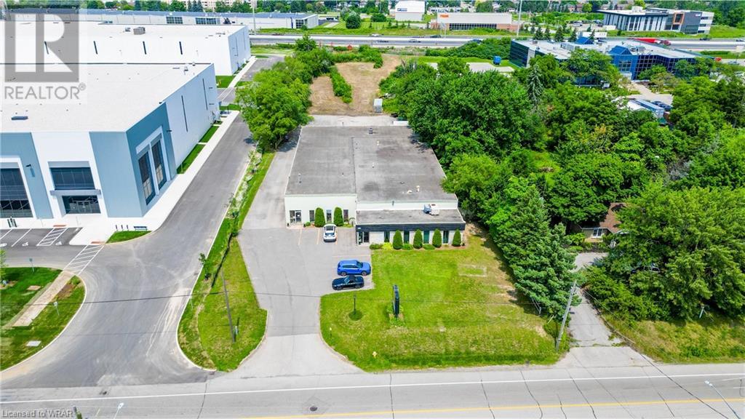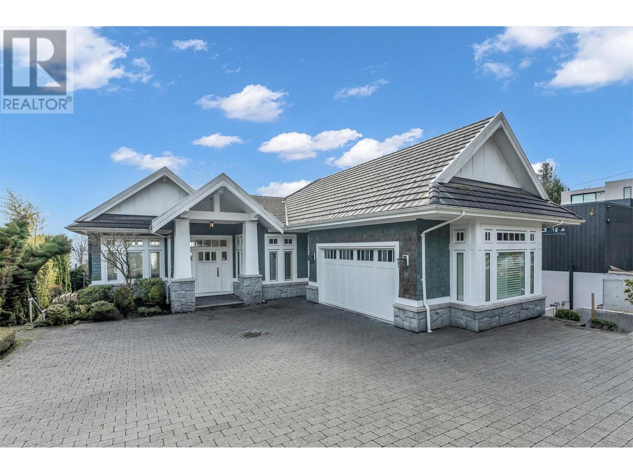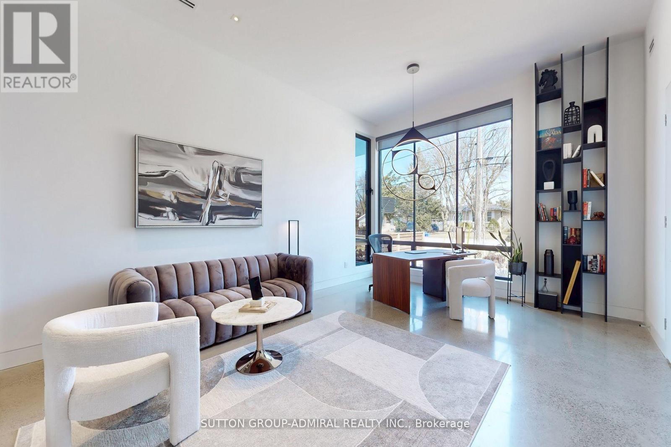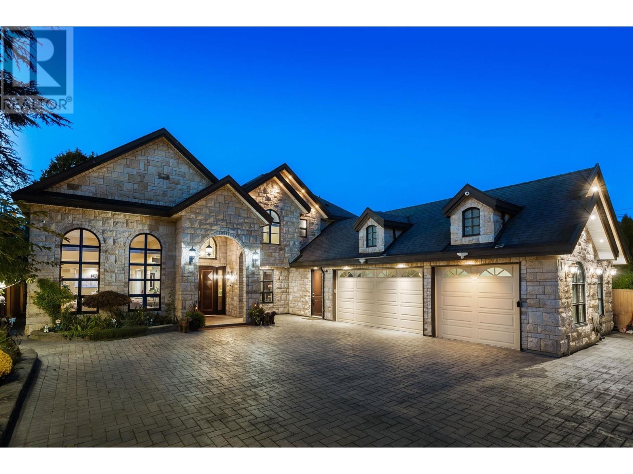38 Kirk Drive
Markham, Ontario
Experience the pinnacle of luxury in this 2019 custom-built private executive estate, an architectural masterpiece brimming with modern finishes and timeless craftsmanship. Set on a meticulously landscaped 100 x 150 ft lot, this home offers over 8,000 square feet of opulent living space with 10ft ceiling on main. A striking limestone exterior and custom leaded glass skylight exemplify the attention to detail, while the gourmet kitchen stands ready for both everyday meals and grand entertaining. Indulge in lavish amenities including a fully outfitted home theatre, a well-appointed fitness room, and a recreation room with a stylish wet bar; Equipped with heated floors in the basement and main floor tiled areas, each space thoughtfully designed for effortless hosting and relaxation. The walk-up basement adds further versatility and ease for indoor-outdoor life style, creating a seamless connection to the beautifully landscaped yard with beautiful lighting. The primary suite pampers you with two spacious walk-in closets and high-end ensuite with steam shower, offering a refined respite for its owners, all 5 bedrooms upstairs equipped with private ensuite; A sprawling 1,100sf, five-car heated garage with boat parking potential, sophisticated sprinkler system, and state-of-the-art surround sound system, home automation and security system underscore the homes blend of convenience and prestige. Nestled in the heart of Thornhill Just moments from the vibrant shopping and dining scene along Yonge and Highway 7, close proximity to highly ranked public schools such as Thornhill S.S. and Thornlea S.S., as well as the esteemed private Lauremont School (formerly TMS). Commuters enjoy effortless access to Highways 407, 404, and Langstaff GO station. Surrounded by beautiful parks, Golf & Ski Clubs, the neighborhood invites leisure and recreation all year round. Minutes to Hillcrest Mall, Centrepoint Mall, T&T Supermarket and end-less gourmet restaurant options. Welcome Home! (id:60626)
Bay Street Group Inc.
2416 Mississauga Road
Mississauga, Ontario
Magnificent Mississauga Estate, nestled in one of GTA most prestigious Streets, near mega mansion homes! This Stately property offers 0.54 Acre lot at 117' x 277' creating a serene, Muskoka-Like Setting, features Quality Custom-Built with Top graded materials thr-out, Boasts outstanding size at 12,321 sqft of Living Space with 8900 sqft above grade, a Resort-Style Indoor Swimming Pool! Deep front setback ensures privacy, Exceptional Curb Appeal complemented by the Elegant Architecture, beautiful Landscaped garden, Mature trees, Iron fenced with 2 electric door Gates. From glass doors enclosed foyer, you are Invited by a soaring 2-story elegant foyer with solid brass art deco railing spiral stairs. Spectacular Family room features Cathedral-Like open & grand atmosphere. Impressive Living room & Dining rooms showcase 10.5' coffered ceilings, with 2-side fireplace between, The State-of-Art chef-inspired gourmet Kitchen features Luxurious elements & huge Custom island; Spacious breakfast area w/o to sundeck. The office w/wood bookshelves & wall panels. 2 stairs leading to 2nd level, stunning overlooks the family room. Primary Bedroom features 2-side fireplace, new 5pc ensuite, and large windows overlook back garden. Large 2nd bedroom has its own ensuite, Huge 5th bedroom on 3rd floor offers privacy with its own cooling system. Entertaining basement boasts 9' ceiling, self-contained unit, Sauna, 2 bathrooms, Rec room with Wet Bar and walks up to the inspired Indoor Pool with Skylights, perfect for Year-Round family activities! 3-car oversized garages, Interlocking front yard w/Circular Driveway, 3 walkouts leading to East facing sundeck, perennial landscaped gardens provide outdoor entertaining or relaxing in tranquility! It located minutes from top-rated schools, shopping centers, Mississauga Golf & Country Club, UTM, Erindale Park, Go Station, easy QEW access. This Estate offers a First-Class living experience with a blend of Peaceful Retreat & Enriched Home Comforts!! (id:60626)
Royal LePage Real Estate Services Ltd.
13922 Terry Road
White Rock, British Columbia
0.64 Acre, Waterfront French Country Home in White Rock, Elegant Ocean Front Kitchen w/ top appliance pkg,Sub-Zero, Wolf, Meile. Entertaining & comfortable family living floor plan on Main 2322 SF. Ambient wide plank Fir Floors ,two Staircase up, vaulted Ceilings, Large Banks of Windows Streaming Natural light. 3 nat gas f/pl on Main. Home offers 6800+SF On 3 Floors-Above Traditional 4 bedrms - all en-suited* 2 Primaries both w/ exceptional Ocean Views and balconies. Intrinsic Features of the residence: Elevator, Radiant Heated Floors w/ Viessmann Boiler ,Hi Velocity A/C, Generator. Security Cameras & Fire Sprinkler in home, Irrig System out in gardens. All 6 Bedrooms en-suited 3/w balcony or patio access. Walk out Basement w/Media & wine Rm has a Licensed Suite 1352 SF. Perfect for @ Air b&b. Oversized Triple Garage 722 SF. Fitted w/ storage closets. Heated Paver Driveway. Patio, Balc & Decks open & covered exceed 1700 SF. Quiet no traffic St **$$ 869,000 below BC Assessment** Schools Ray Shepherd & Elgin (id:60626)
Hugh & Mckinnon Realty Ltd.
3314 Appaloosa Road Unit# 2/3/4
Kelowna, British Columbia
Located in the heart of Kelowna’s industrial core, Units #2/3/4 at 3314 Appaloosa Road offer 15,400 SF of combined strata space, ideal for a variety of industrial or commercial operations. This rare opportunity includes three connected units sold as one, with a secured and paved 15,000 SF yard, perfect for outdoor storage or workspace. The premises feature a functional mix of a built-out office, mezzanine, and warehouse space, with 21’ clear ceiling height and three grade-level loading doors (one 20'W x 14'H and two 12'W x 14'H) for efficient logistics. Zoned as both I2 – General Industrial and I1 – Business Industrial, the property suits a wide range of users. Contact the listing agents for pricing and strata details. (id:60626)
Venture Realty Corp.
292 Centennial Parkway
Delta, British Columbia
Rare West Coast retreat on a 9,989sqft beachfront lot in Boundary Bay! This 5,185+sqft residence captures panoramic views of the beach, Pacific Ocean & snow-capped Mt. Baker. Impressive open concept layout boasting a chef's kitchen(w/butler's pantry) that flows into elegant formal dining & living room space. Designed for lifestyle & entertaining w/cozy family rm, gym, reading nook & poolside rec room w/full bath that opens to SW-facing saltwater pool! Generous main floor guest rm & ensuite + 4 bedrooms up, each showcasing custom features including a luxurious primary suite w/spa bath, 2way fireplace & access to the show stopping 800+sqft ocean view terrace! Expansive windows, vaulted ceilings & outdoor spaces complete the resort vibe in this one of a kind property. (id:60626)
Sutton Group Seafair Realty
2975 53rd Street
Delta, British Columbia
Country living 5 minutes from Ladner and Tsawwassen in this 2538 sq. ft. ground floor living and bedrooms up English style character farm home with some updates, 5 stall barn, hay field, generous pasture area and scenic farmland views has been an equestrian facility for decades. The property is located close to Tsawwassen Mills Mail, BC Ferries, TFN Industrial Park and 30 minutes to Vancouver. Also offers great future potential with port expansion looming and sides onto 2 BC Rail properties. (id:60626)
RE/MAX Real Estate Services
1 Robert Street
Arnprior, Ontario
The Campbellview is a highly popular, well-located apartment rental property in Arnprior consisting of 32 apartments (14 x 1 bedroom and 18 x 2 bedroom) on a spacious 1.07 acre lot. Diligently managed by the original builder since it's construction and easily maintaining a 100%occupancy rate. Highly functional, sun-filled apartment layouts with ample living space and walk-out patios or balconies. Many master bedrooms featuring walk-in closets. Units consistently and tastefully updated on turnovers. Convenient location, just off Daniel Street, the main artery connecting Highway 417 to the downtown core with tenants enjoying quick access to both. Tenants also benefit from living just 400m (6 minute walk) from Arnprior Shopping Centre, the town's main shopping destination, and 500m (7 minute walk) from the Nick Smith Centre, Arnprior's community recreation hub with two ice surfaces and a public swimming pool. (id:60626)
Capital Commercial Investment Corp.
250 Pinebush Road
Cambridge, Ontario
This is an incredibly rare opportunity to own a property fronting on Hwy 401, one of the busiest highways in North America. With annual daily traffic counts of 118,100 in 2019, this property offers unparalleled visibility, effectively serving as your own billboard with thousands of vehicles passing by each day. Additionally, the property has excellent exposure on Pinebush Road, which provides access to both the eastbound & westbound ramps of Hwy 401. Located in the Lovell Industrial Park, this 13,055 SF building comprises 11,780 SF of industrial space and 1,275 SF of office space, along with additional mezzanine storage and 14 ft ceilings. The property spans 2.1 acres, including approximately 1 acre of extra land, and is zoned M1, permitting a wide range of uses. The Seller is prepared to offer a vendor take-back mortgage and the current operating business is relocating. The building features ample power, 2 large drive-in doors and can be divided into 2 units, allowing the buyer to occupy one part while leasing out the other. This is also a fantastic chance for developers looking to construct a new multi-tenant industrial building. The Seller has also been approached about signing a leasing contract with a billboard advertising company providing rental income for years to come. (id:60626)
Coldwell Banker Peter Benninger Realty
2478 Ottawa Avenue
West Vancouver, British Columbia
This exquisite custom built 6 bedroom, 5 bathroom luxury residence is nestled in the heart of Dundarave on a 10,075 SQ.FT. flat lot, thoughtfully designed for both elegance and functionality. The main floor features soaring vaulted ceilings and an open-concept layout, creating a bright and inviting atmosphere. Expansive sliding doors open to a spacious south-facing deck, perfect for entertaining and outdoor enjoyment. The lower level offers 4 well-appointed bedrooms, including a stunning master suite, with seamless access to the private, fenced backyard. The basement is an entertainer´s dream, boasting a large media room with built-in speakers and a wet bar, a sleek glass-enclosed gym, a climate-controlled wine room, two additional bedrooms with suite potential, and ample storage space. Your dream home awaits! (id:60626)
Sutton Group-West Coast Realty
126 Wood Lane
Richmond Hill, Ontario
Modern, High technology Custom built home on one of a kind lot overlooking Mill Pond. Sprawling Forested Lot. One of the Largest Properties & Most Desirable Location. Showcases Refined and Superior Attention to Details. Expansive Principal Spaces Beautifully Appointed w/Modern Finishes. 12F Main Floor Ceiling and 10F 2nd Floor Ceiling. Gourmet Chef-inspired Kitchen w/ Custom Cabinetry, Quartz Counters and Walk-out to Extraordinary Backyard Retreat. Heated Concrete Floors Though out main Floor and Basement. Spacious main Floor Office With Fireplace & Book matched Stone Surround. Hardwood Floors Through out 2nd floor. Custom Aluminum European Windows. Custom Front Door. Solid Core Interior Doors with Magnetic Lock. Ultra Modern paneled Walls. Masterpiece Oak Stairs with Open Raiser Steps and Aluminum and Glass Railings. LED Modern Lights. Custom Window Coverings. Primary Bedroom w/Bespoke walk-in Closet, opulent 6 piece ensuite w/Steamcore Spa & Soaking Tub. 3 other bedrooms with W/I Closets and Own Ensuites. Lower Level Boast Wet Bar (can be used as 2nd kitchen). Large Living/Dining Room w/walk-out to backyard. Bedroom with 3 piece ensuite. Theater Room. Sophisticated Street Presence w/Heated Driveway (id:60626)
Sutton Group-Admiral Realty Inc.
4191 Westminster Highway
Richmond, British Columbia
EXQUISITE CUSTOM-BUILT CRAFTSMAN STYLE HOME IN THE RARELY AVAILABLE and the most EXCLUSIVE RIVERDALE NEIGHBOURHOOD. Refined design and top-tier craftsmanship, using exceptional materials, cultivates a premium home that balances comfort with sophistication. Thoughtfully designed floor plan maximizes every inch of space with epic proportions. Expansive windows and soaring ceilings bring in an abundance of NATURAL LIGHT creating a warm and inviting ambiance. Enjoy a MASSIVE PRIVATE BACKYARD adorned with cherry blossoms and fruit trees, offering a serene oasis perfect for entertaining and unwinding in tranquility. This timeless masterpiece offers both LUXURY and ENDURING QUALITY for generations to come. (id:60626)
Faithwilson Christies International Real Estate

